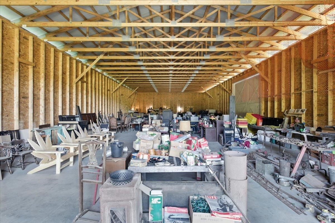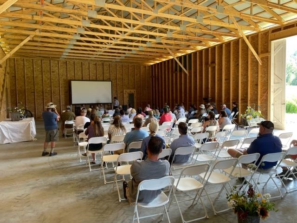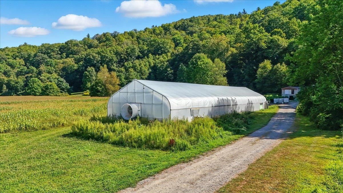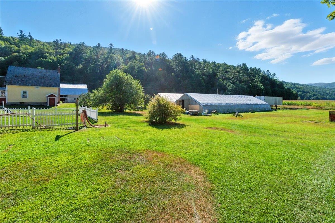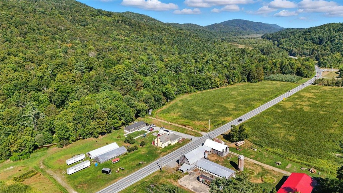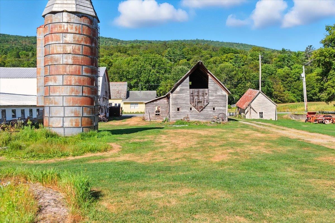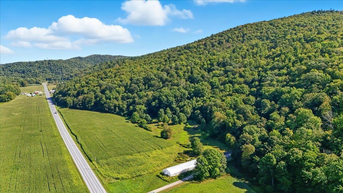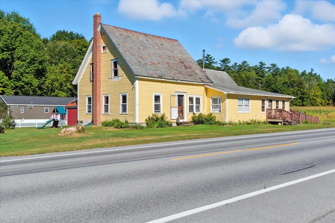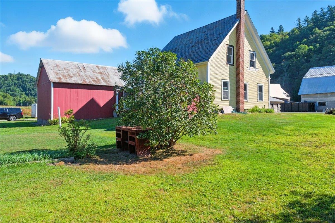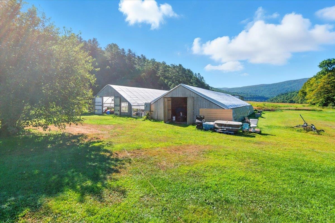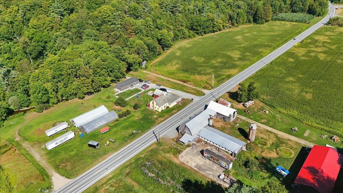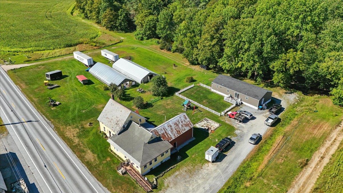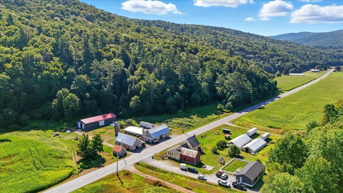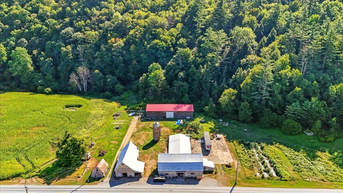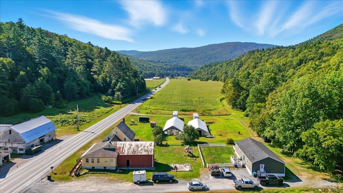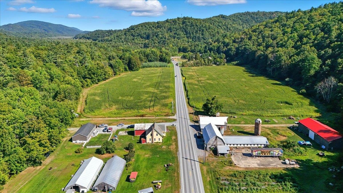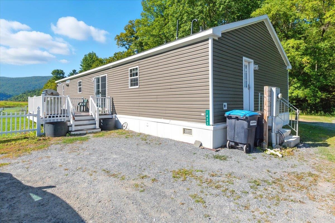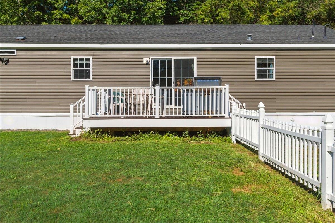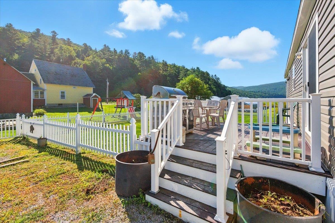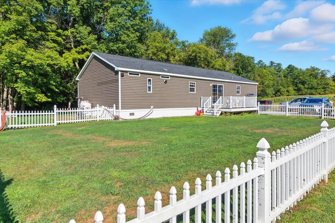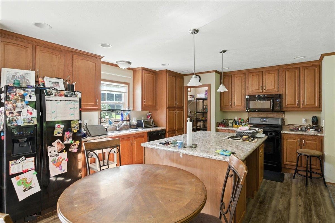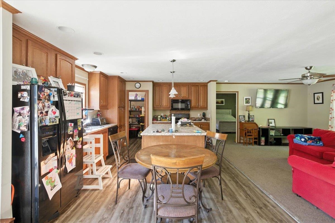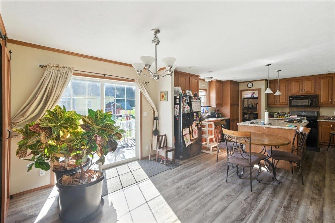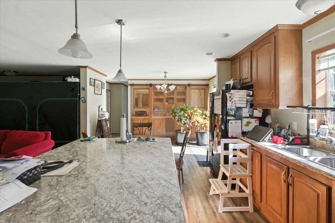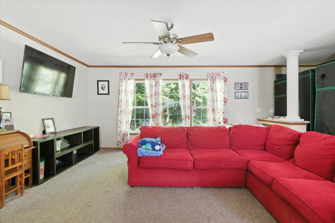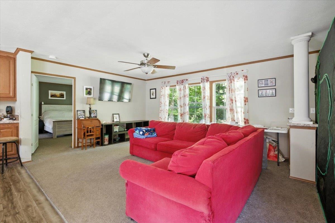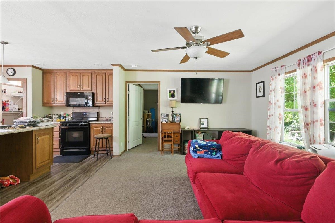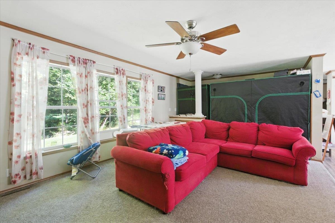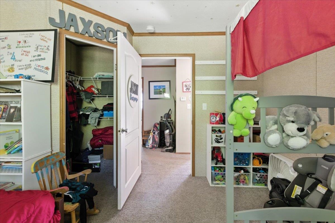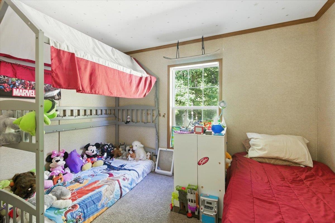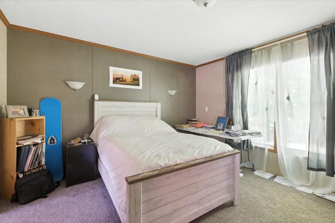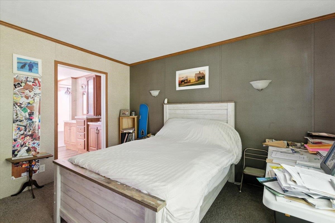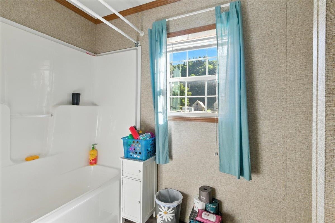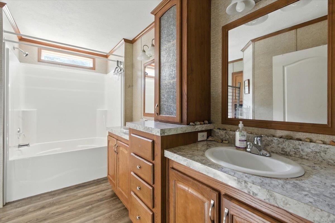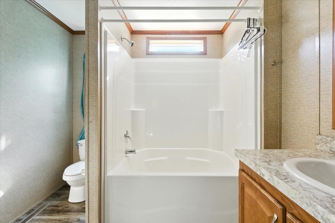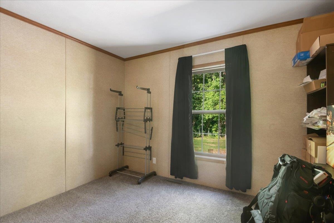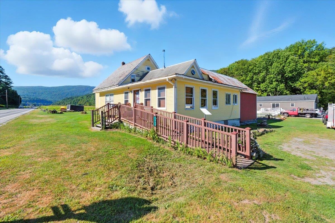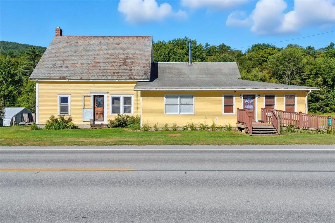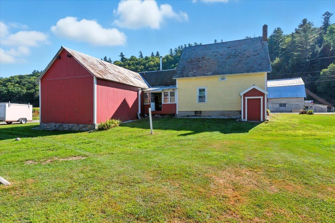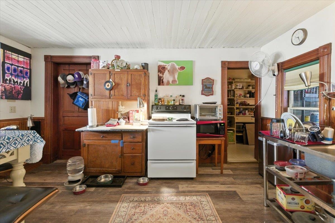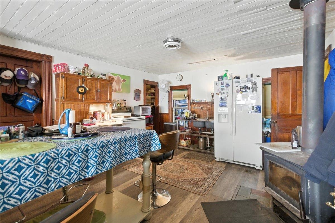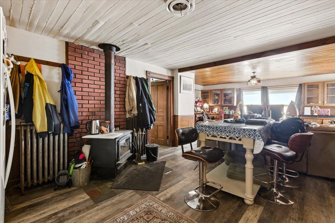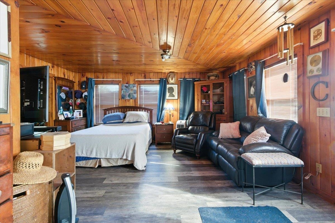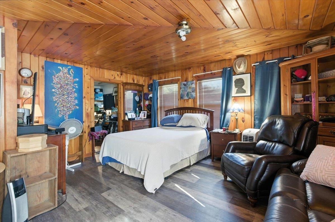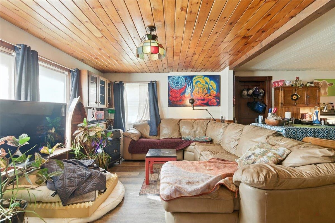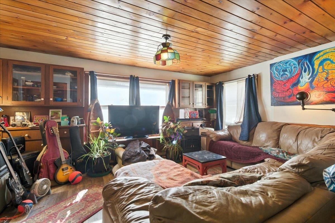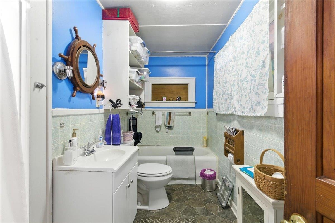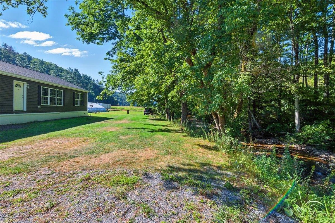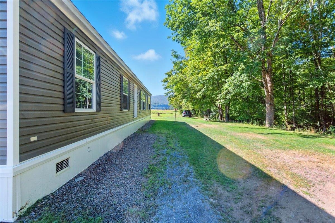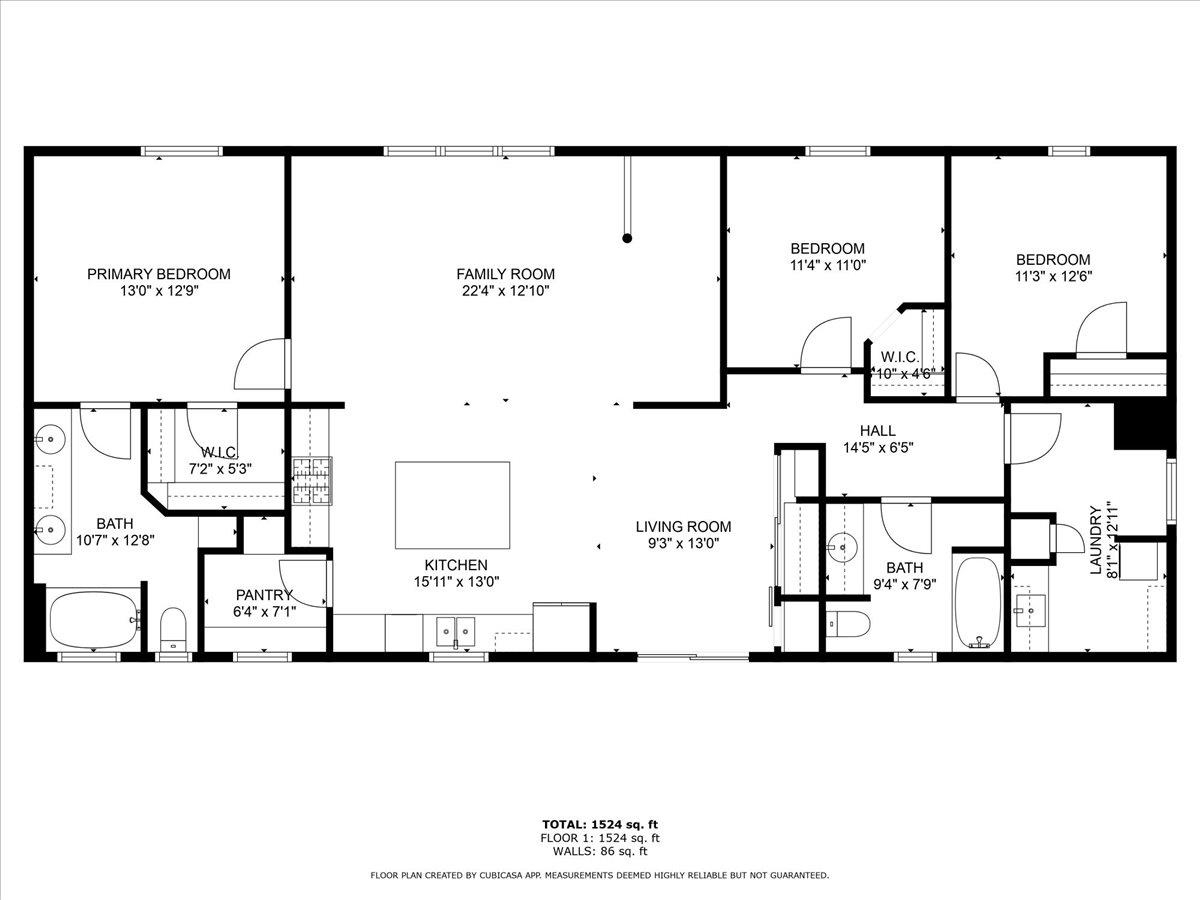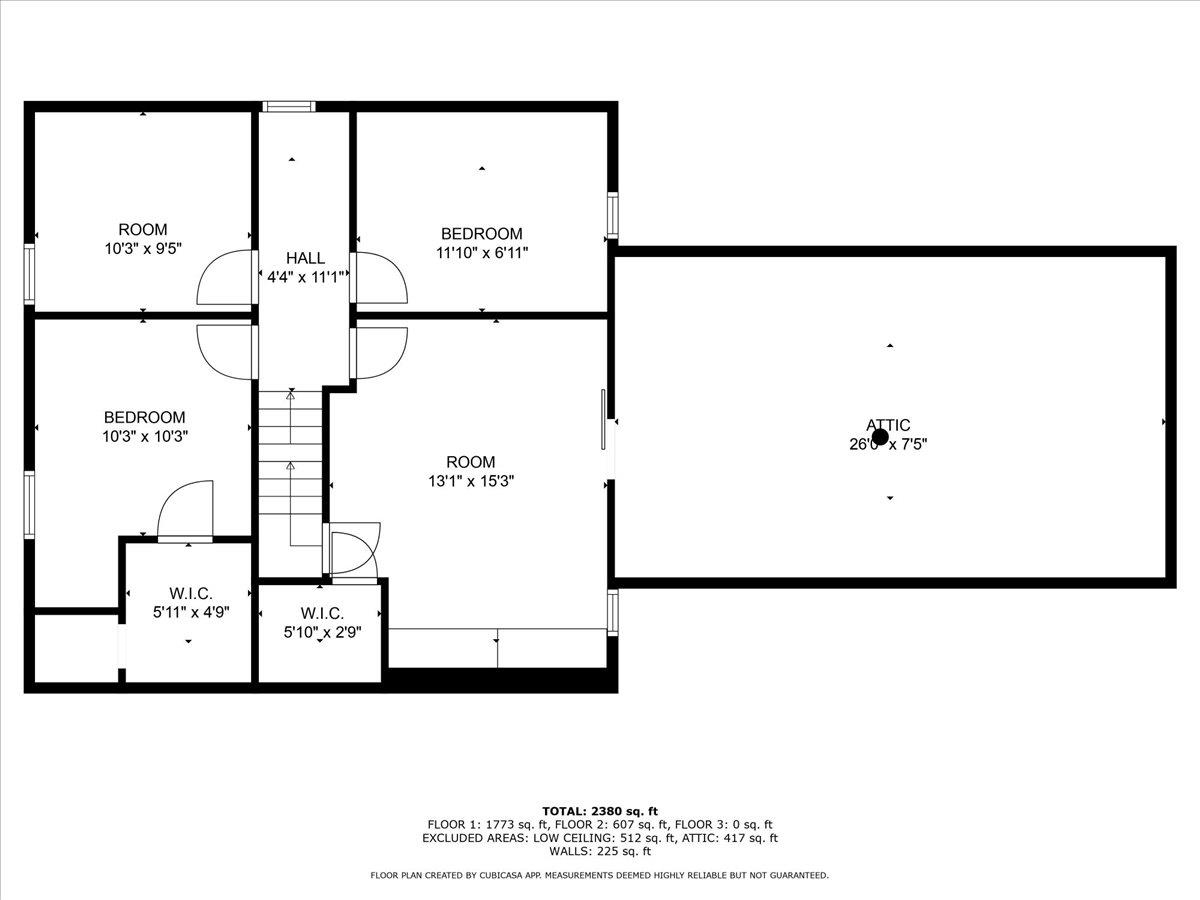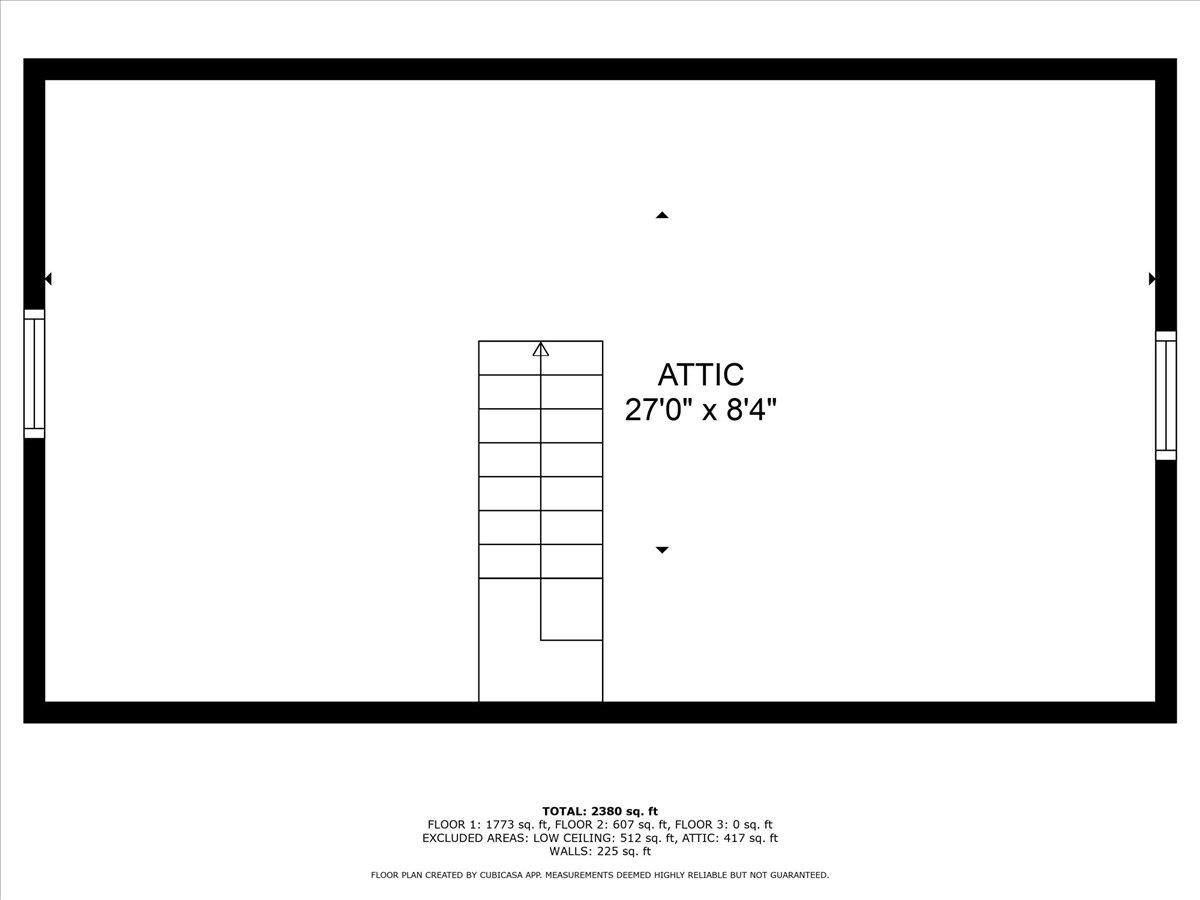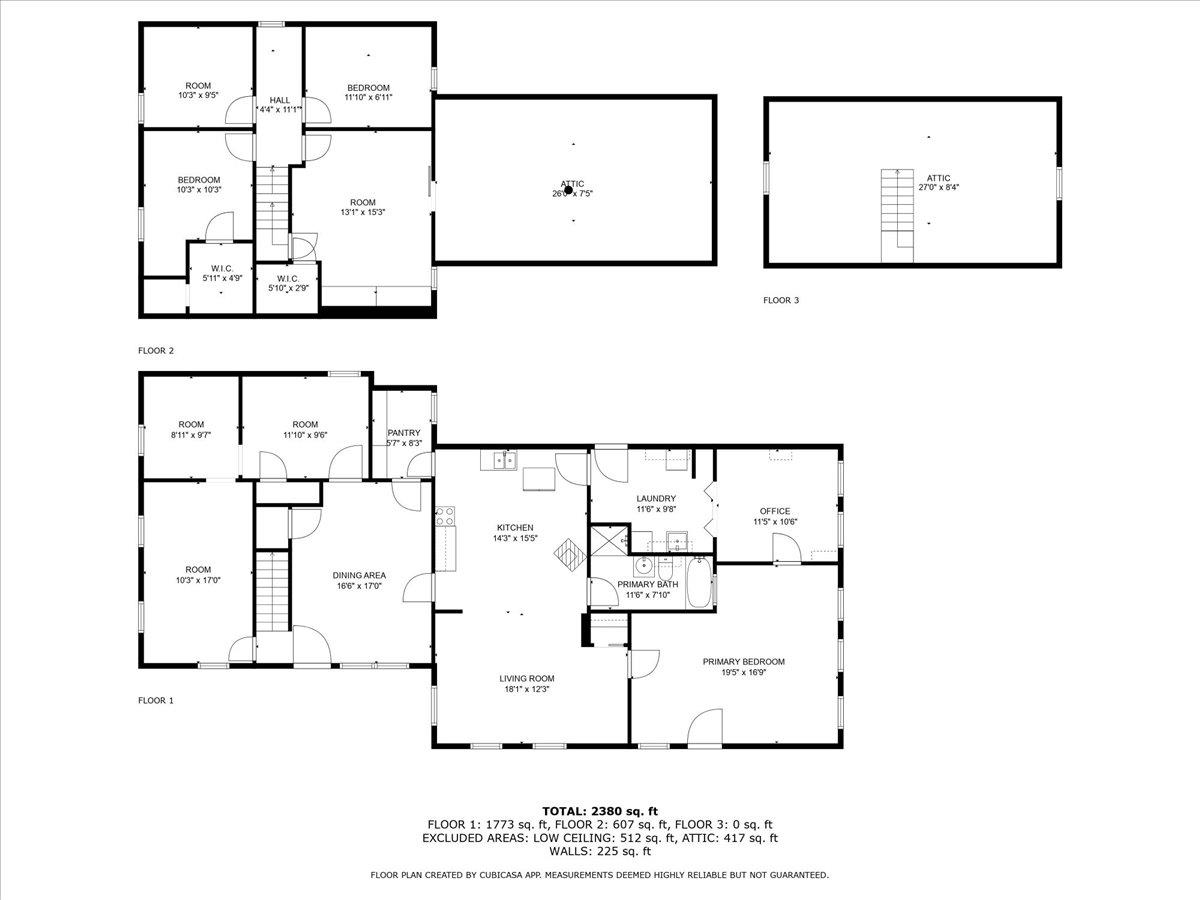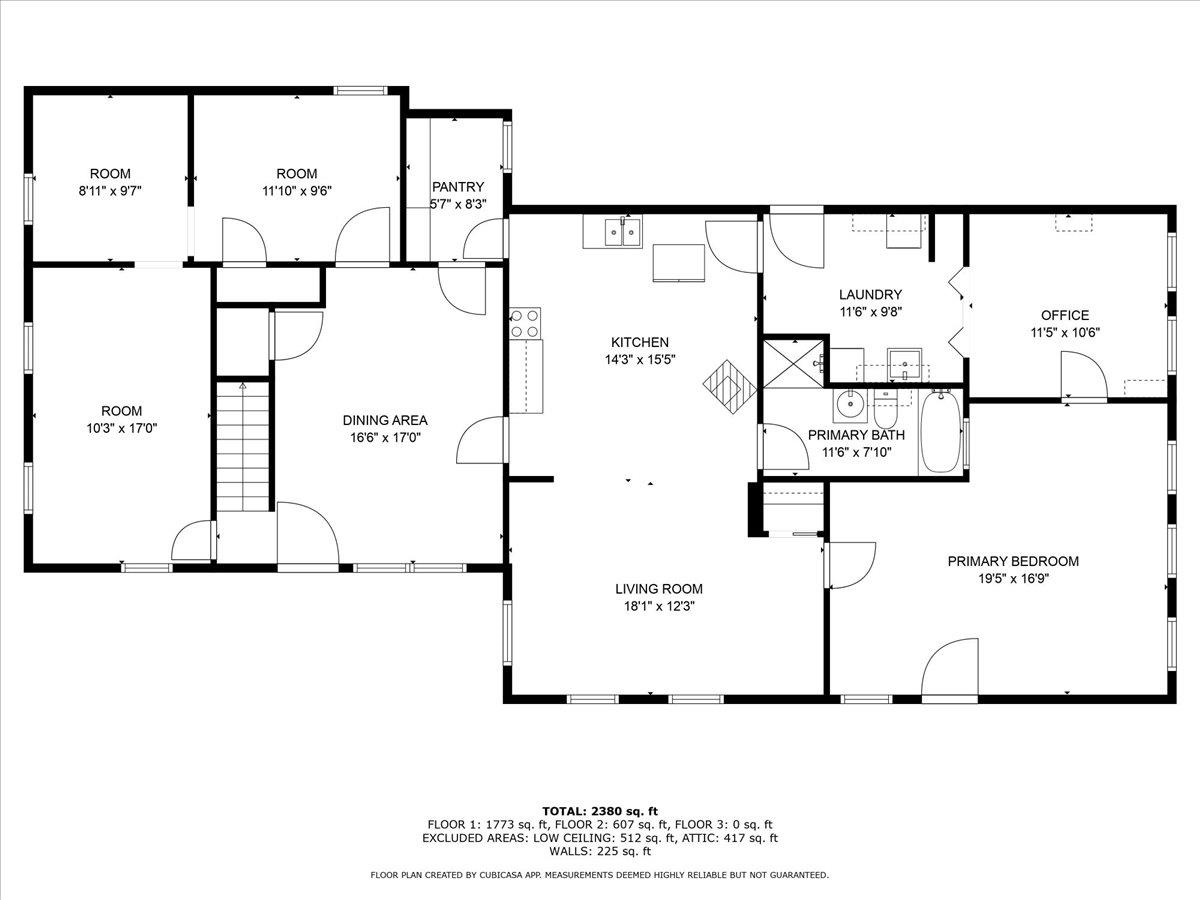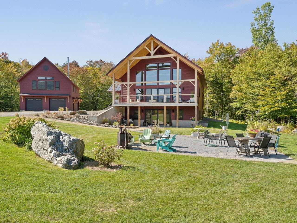1 of 60
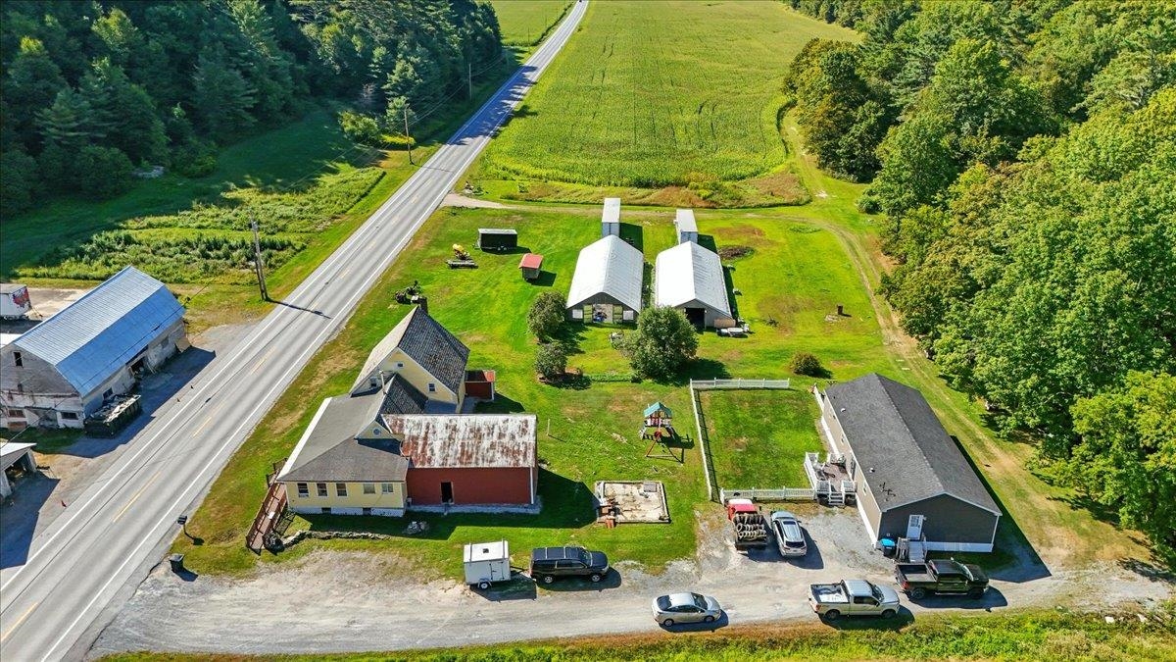
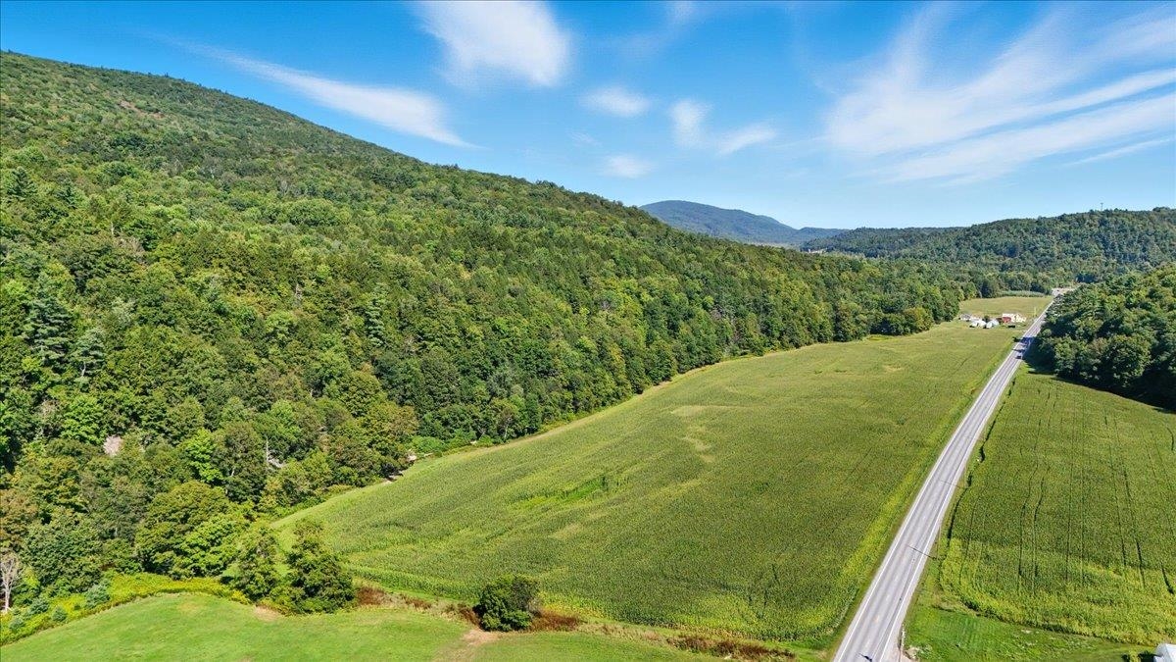
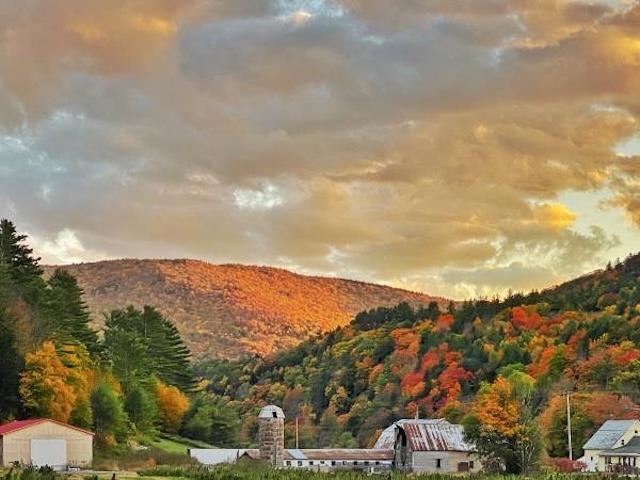
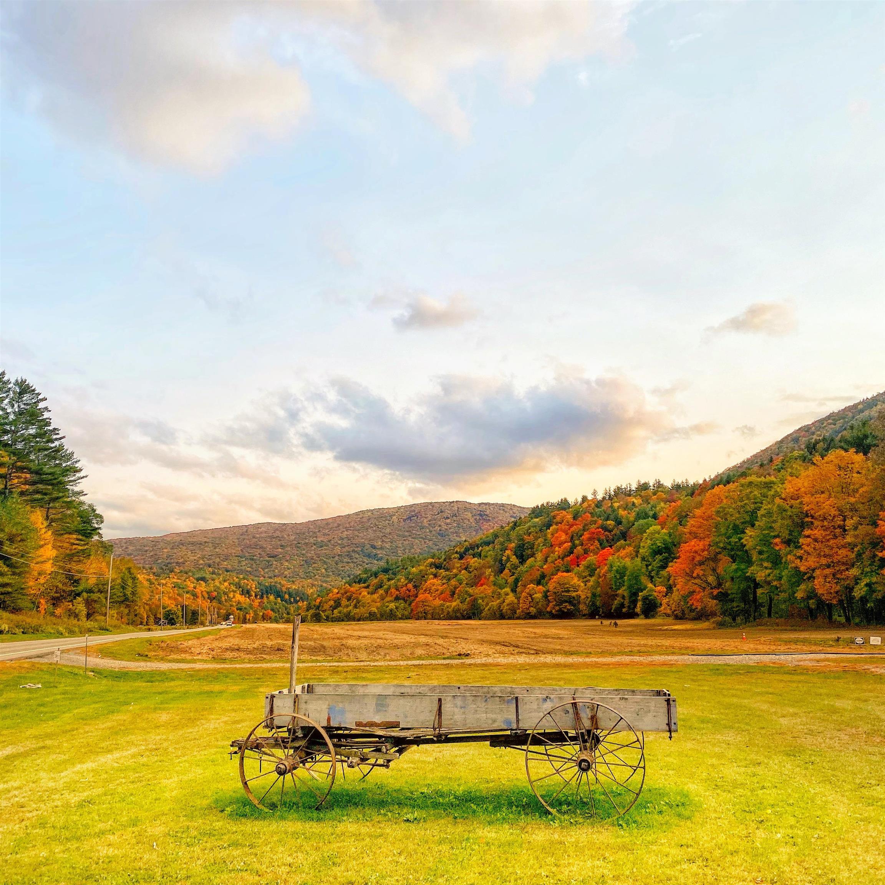
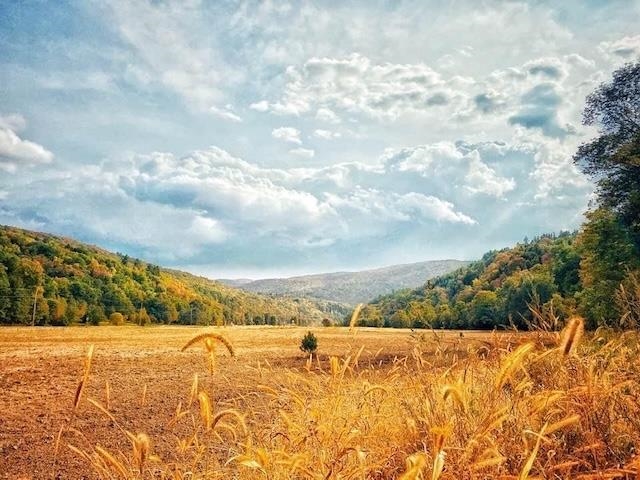
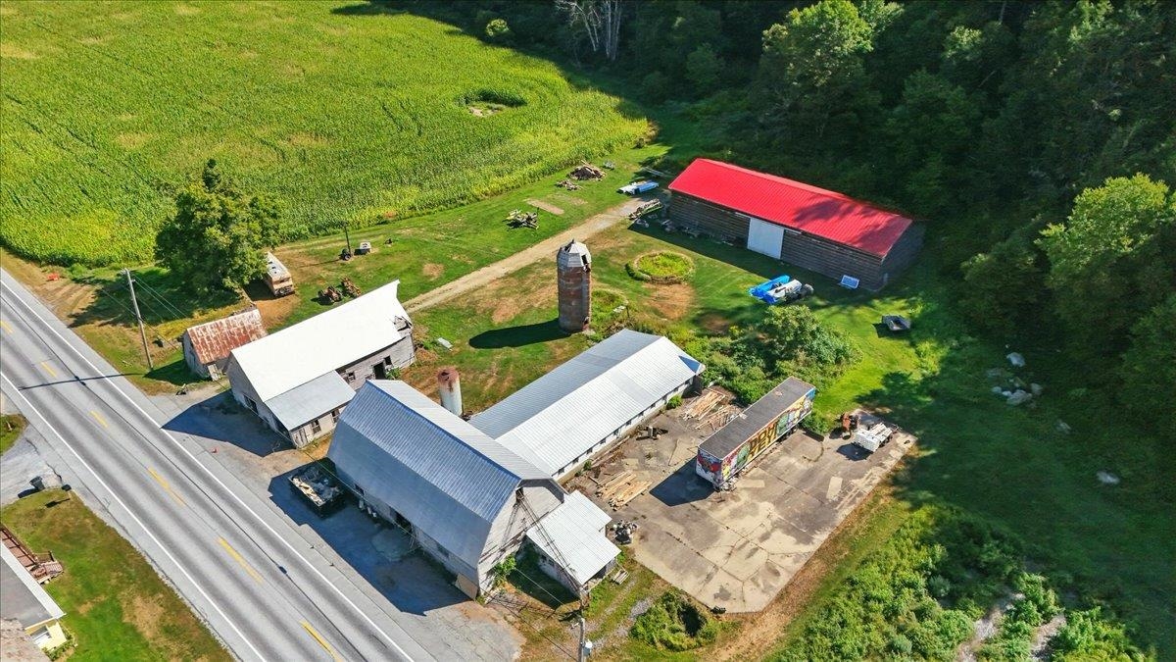
General Property Information
- Property Status:
- Active
- Price:
- $1, 600, 000
- Assessed:
- $0
- Assessed Year:
- County:
- VT-Addison
- Acres:
- 380.00
- Property Type:
- Single Family
- Year Built:
- 1840
- Agency/Brokerage:
- Flex Realty Group
Flex Realty - Bedrooms:
- 6
- Total Baths:
- 3
- Sq. Ft. (Total):
- 4872
- Tax Year:
- 2025
- Taxes:
- $11, 425
- Association Fees:
Generate passive income and long-term cash flow with this once-in-a-lifetime opportunity—available for the first time since 1909. Spanning 380 acres of fields, timber, and river frontage, Leaning Barn Farm offers unmatched versatility in the heart of Addison County. Income streams include a maple sugar tap lease, 42 acres of tillable sandy loam soil to lease or farm, 286 acres of timber for logging or firewood, miles of roadside frontage, and an established farm stand, greenhouses, and apartments ready for income. Two dwellings provide options for multi-generational living, farmhands, or rental use—the classic farmhouse is 80% renovated, while a spacious double-wide adds flexibility. A new 4, 000 sq. ft. barn and multiple greenhouses support nearly any agricultural pursuit. Most acreage is conserved with the Vermont Land Trust, while 34 acres remain open for future development. Baldwin Creek runs through the land, adding natural beauty and value. Owner financing and partnership opportunities available. Just 1 minute to Bristol Falls, 4 minutes to downtown Bristol, and within an hour of major ski resorts. A legacy property offering rare income potential, beauty, and flexibility—ready for its next steward.Motivated Seller.
Interior Features
- # Of Stories:
- 1.5
- Sq. Ft. (Total):
- 4872
- Sq. Ft. (Above Ground):
- 4116
- Sq. Ft. (Below Ground):
- 756
- Sq. Ft. Unfinished:
- 114
- Rooms:
- 10
- Bedrooms:
- 6
- Baths:
- 3
- Interior Desc:
- Attic with Hatch/Skuttle, Wood Fireplace, Kitchen/Family, Natural Light, Natural Woodwork, Security, Walk-in Closet, Walk-in Pantry, Walkup Attic
- Appliances Included:
- Electric Cooktop, Dryer, Washer, Electric Stove
- Flooring:
- Hardwood, Manufactured, Wood
- Heating Cooling Fuel:
- Water Heater:
- Basement Desc:
- Concrete Floor, Crawl Space, Dirt Floor, Frost Wall, Insulated, Exterior Stairs, Interior Stairs, Storage Space, Exterior Access, Basement Stairs
Exterior Features
- Style of Residence:
- A Frame, Farmhouse
- House Color:
- Time Share:
- No
- Resort:
- Exterior Desc:
- Exterior Details:
- Barn, Building, Garden Space, Enclosed Porch, Storage, Greenhouse
- Amenities/Services:
- Land Desc.:
- Agricultural, Alternative Lots Avail, Conserved Land, Country Setting, Farm, Horse/Animal Farm, Field/Pasture, Hilly, Mountain View, River, River Frontage, Timber, Trail/Near Trail, View, Walking Trails, Water View, Waterfall, Waterfront, Wooded
- Suitable Land Usage:
- Roof Desc.:
- Metal, Shingle, Slate
- Driveway Desc.:
- Gravel
- Foundation Desc.:
- Concrete, Fieldstone, Stone w/ Skim Coating
- Sewer Desc.:
- 1500+ Gallon, Leach Field, Leach Field On-Site
- Garage/Parking:
- Yes
- Garage Spaces:
- 4
- Road Frontage:
- 6625
Other Information
- List Date:
- 2025-08-26
- Last Updated:


