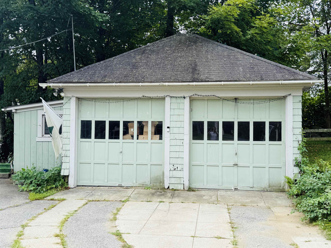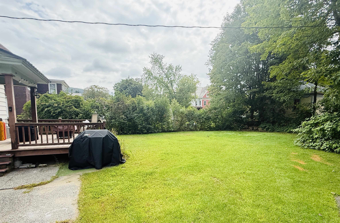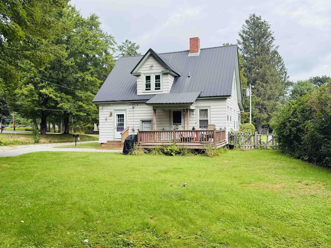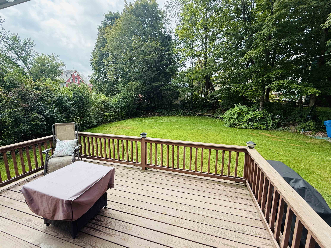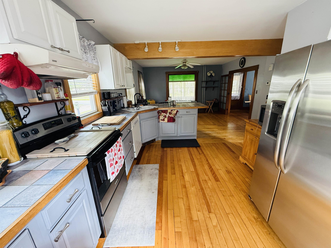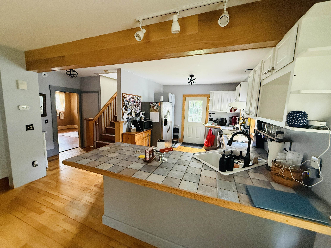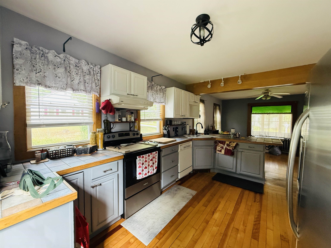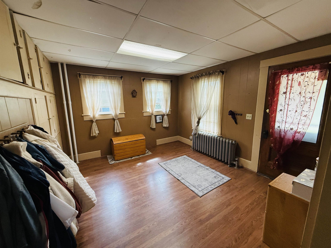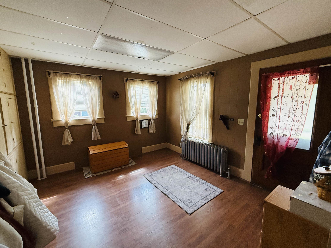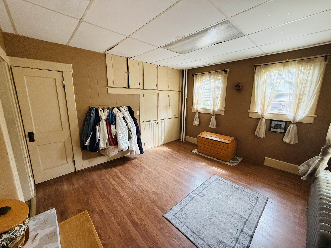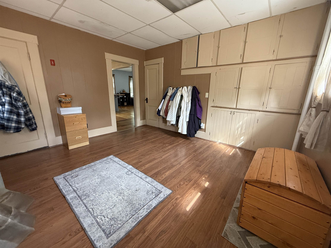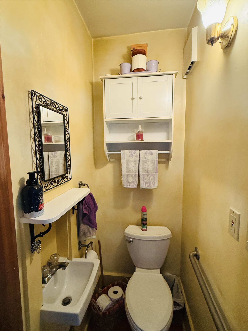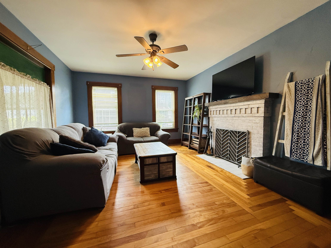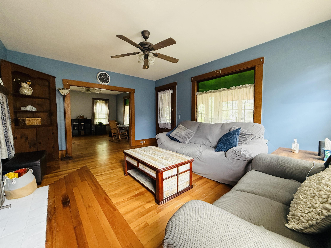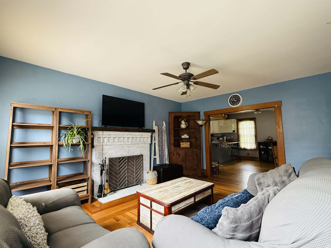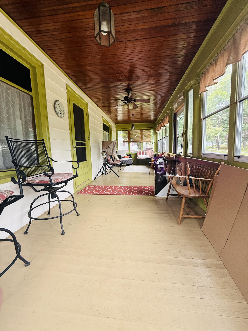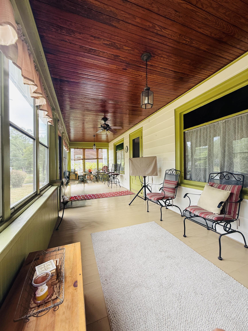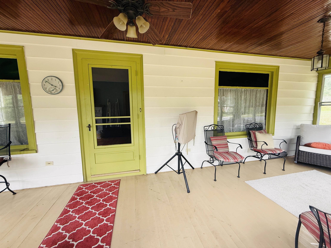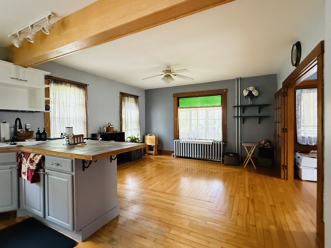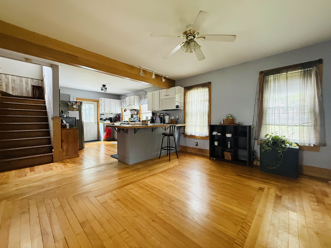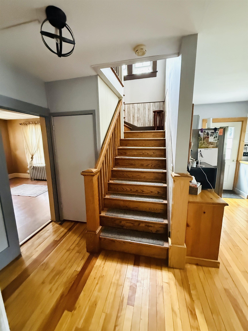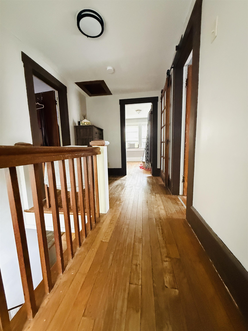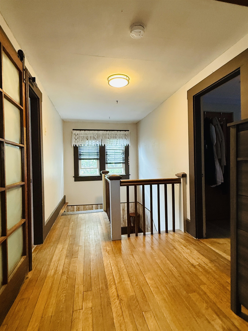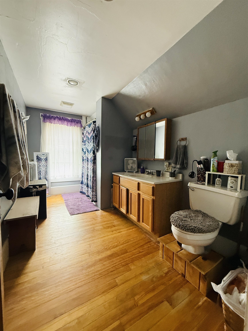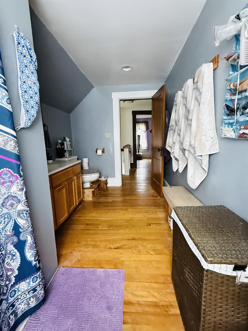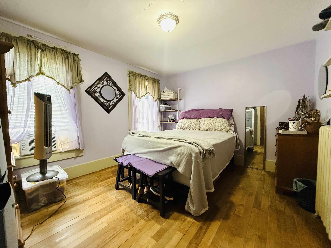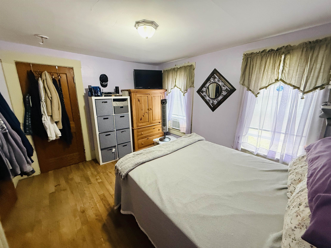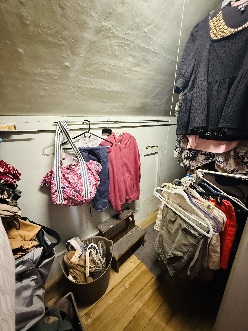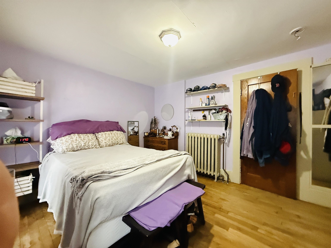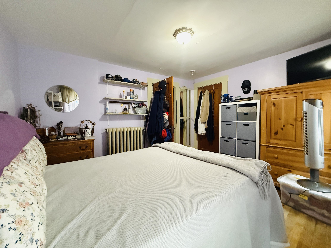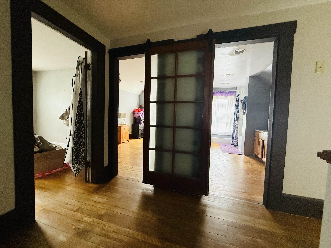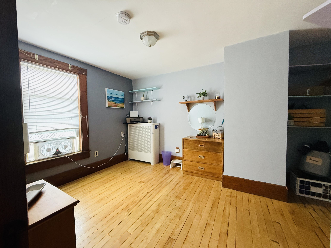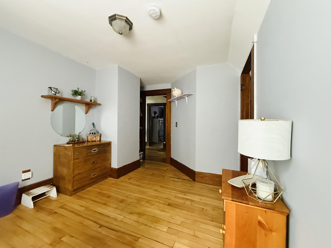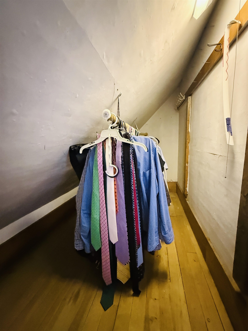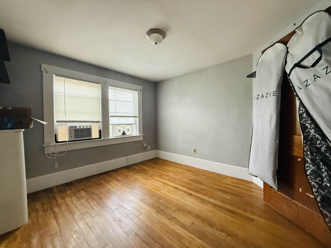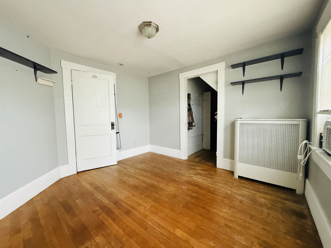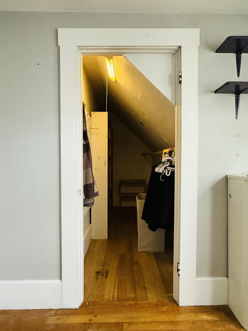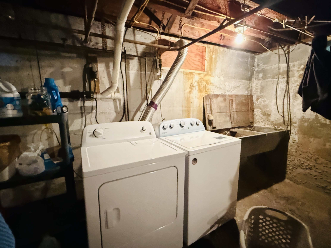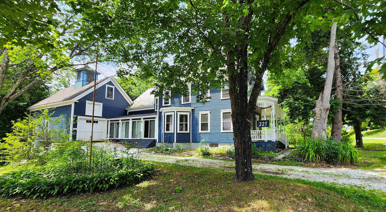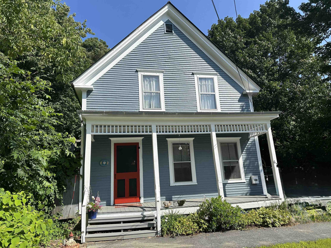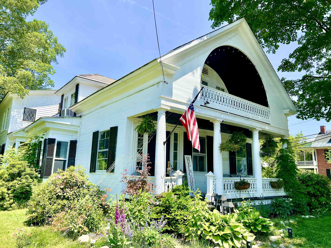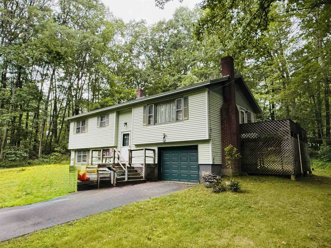1 of 44
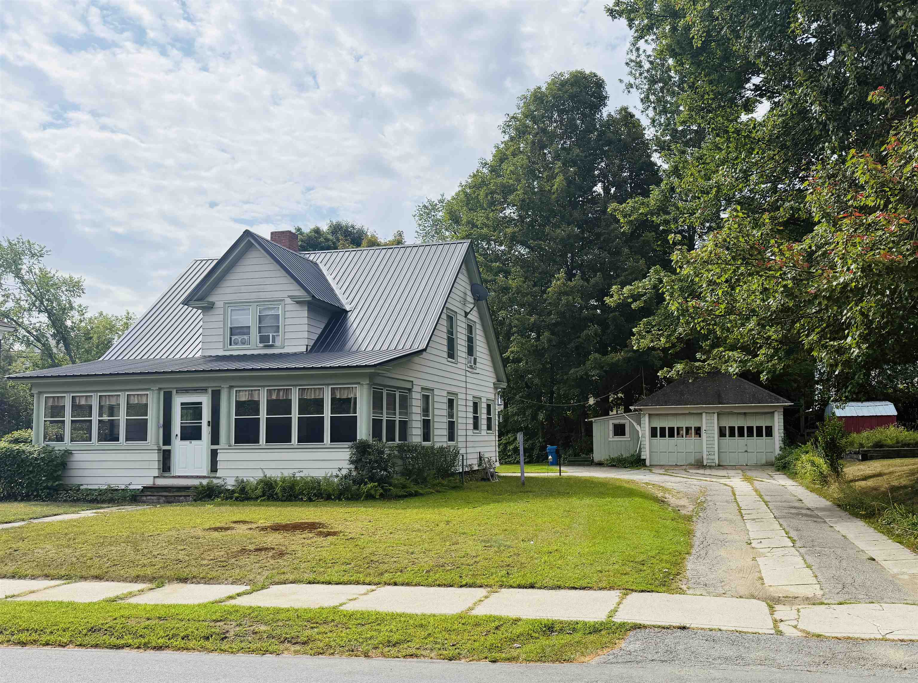
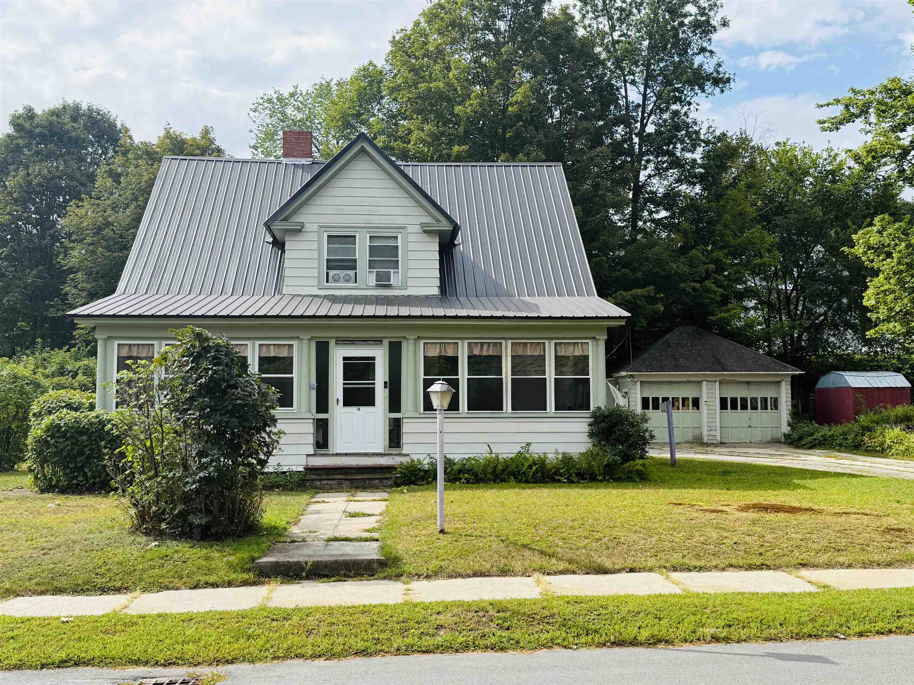
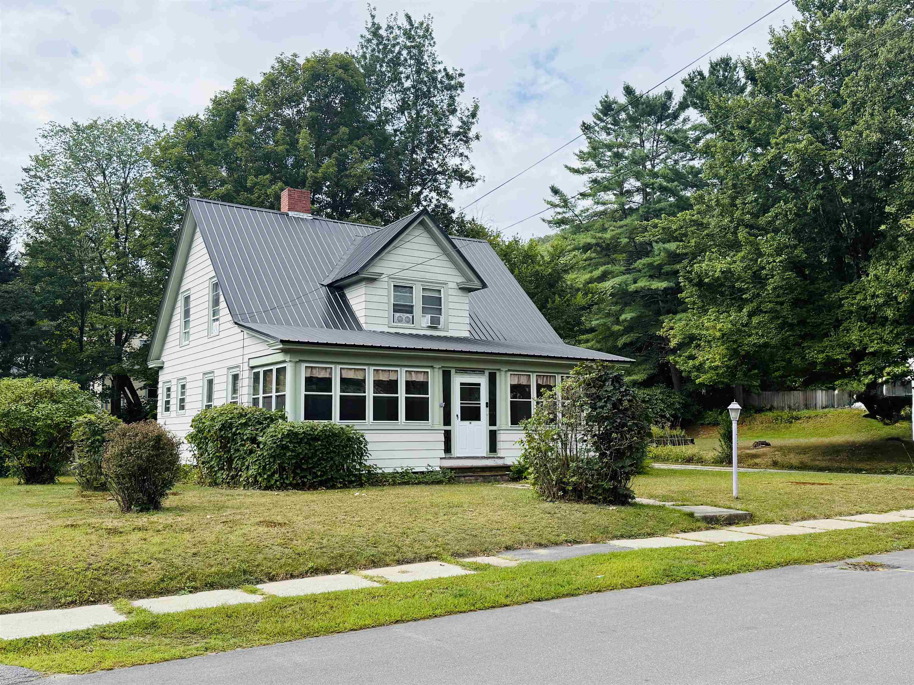
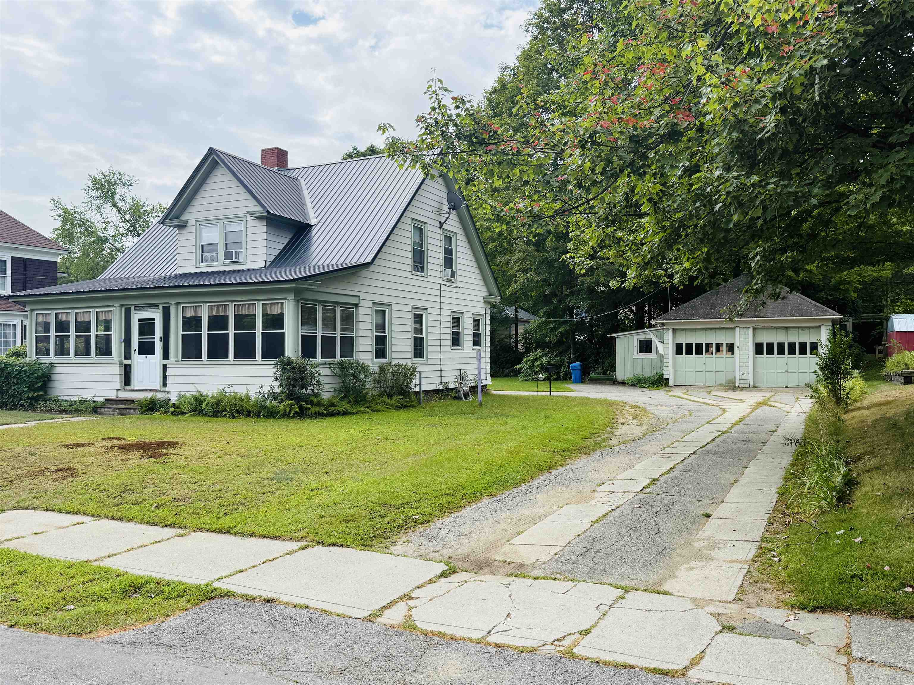
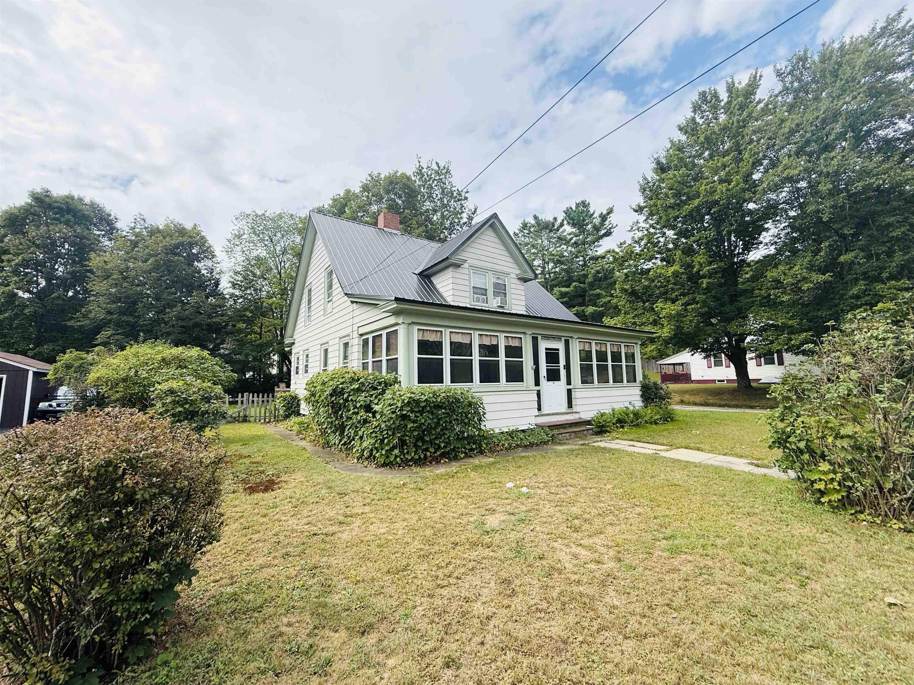
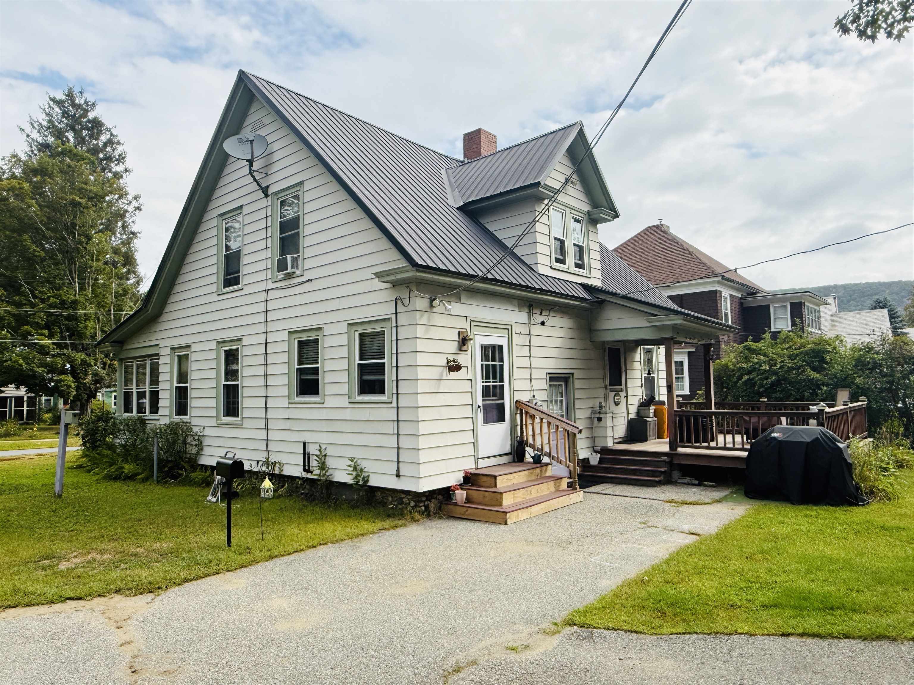
General Property Information
- Property Status:
- Active
- Price:
- $329, 000
- Assessed:
- $0
- Assessed Year:
- County:
- VT-Windham
- Acres:
- 0.30
- Property Type:
- Single Family
- Year Built:
- 1925
- Agency/Brokerage:
- Rob Weltz
Barrett and Valley Associates Inc. - Bedrooms:
- 3
- Total Baths:
- 2
- Sq. Ft. (Total):
- 1617
- Tax Year:
- 2025
- Taxes:
- $5, 277
- Association Fees:
Beautifully upgraded 3-bedroom, 1½-bath home on .30 acres—just a short walk from downtown Bellows Falls. The welcoming first floor features an open kitchen/dining area, comfortable living room, flexible bonus space, and a stylish half-bath. Step into the inviting front three-season porch—perfect for morning coffee or quiet conversation. At the back, a generous deck is ideal for family gatherings and overlooks a spacious backyard. Upstairs, you’ll find three bedrooms and a full bath. Each bedroom boasts generously sized closets that line one wall for ample storage. OPEN HOUSE SATURDAY 9/6/25 FROM 11:00-1:00PM The basement offers ample room for storage—perfect for seasonal items or extra gear—and conveniently houses the washer and dryer, keeping daily chores out of the main living areas and maintaining a tidy, uncluttered home. This home offers exceptional convenience: walking distance to the train station and both Exit 5 and Exit 6 on I-91. Also nearby are the village recreation area ski tow, (steps away) and both central and middle schools—making this a welcoming home for families and commuters alike. ** Showings begin on Saturday, August 30th after 11am**
Interior Features
- # Of Stories:
- 2
- Sq. Ft. (Total):
- 1617
- Sq. Ft. (Above Ground):
- 1617
- Sq. Ft. (Below Ground):
- 0
- Sq. Ft. Unfinished:
- 924
- Rooms:
- 8
- Bedrooms:
- 3
- Baths:
- 2
- Interior Desc:
- Appliances Included:
- Flooring:
- Heating Cooling Fuel:
- Water Heater:
- Basement Desc:
- Concrete, Unfinished
Exterior Features
- Style of Residence:
- Cape
- House Color:
- Light Gray
- Time Share:
- No
- Resort:
- Exterior Desc:
- Exterior Details:
- Amenities/Services:
- Land Desc.:
- Sidewalks, Neighborhood, Near School(s)
- Suitable Land Usage:
- Roof Desc.:
- Metal
- Driveway Desc.:
- Paved
- Foundation Desc.:
- Concrete
- Sewer Desc.:
- Public
- Garage/Parking:
- Yes
- Garage Spaces:
- 2
- Road Frontage:
- 94
Other Information
- List Date:
- 2025-08-26
- Last Updated:


