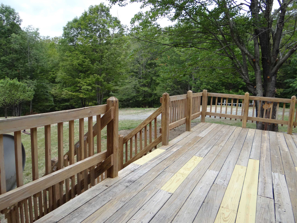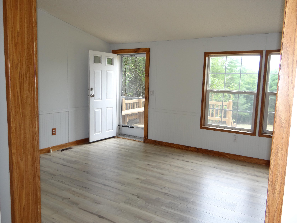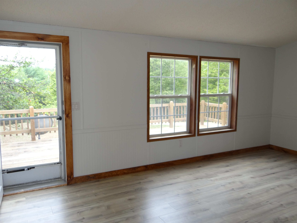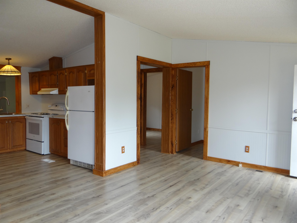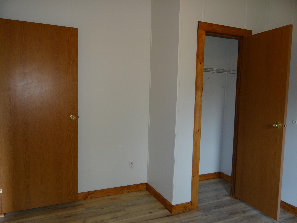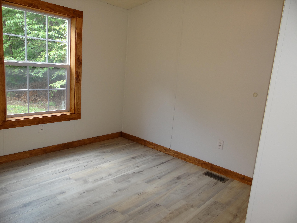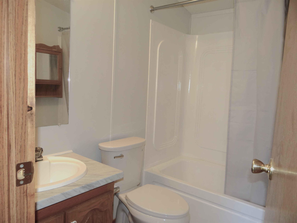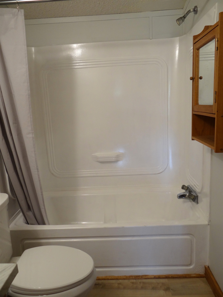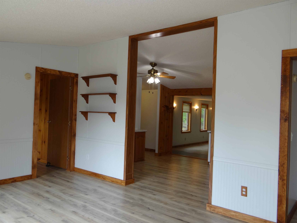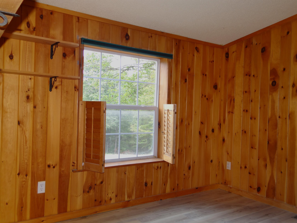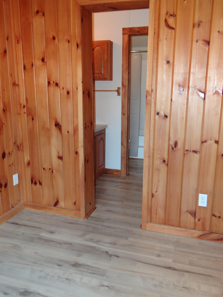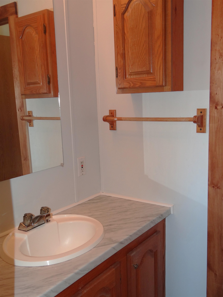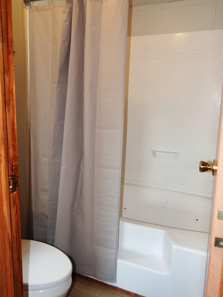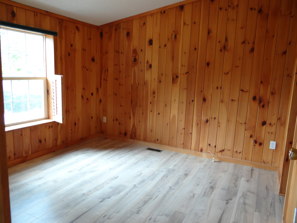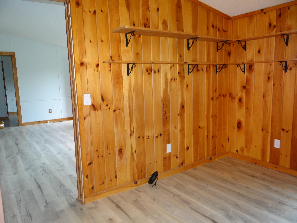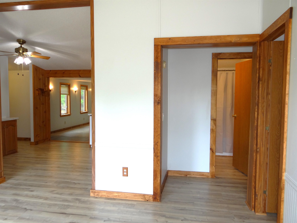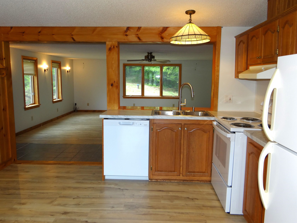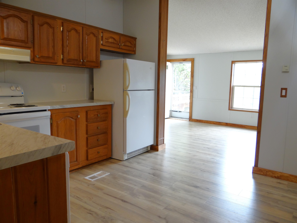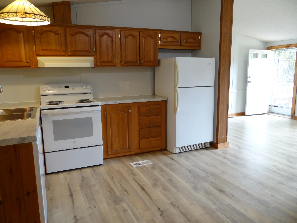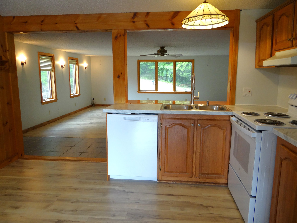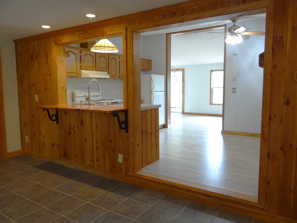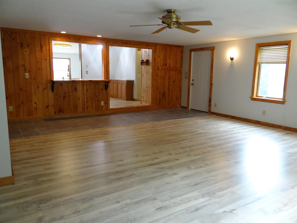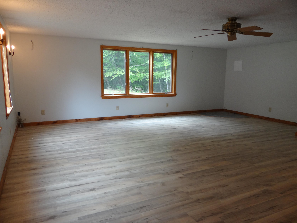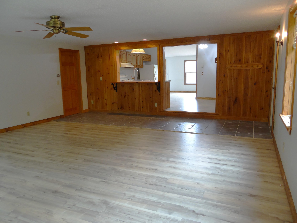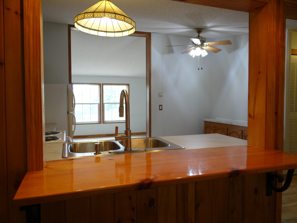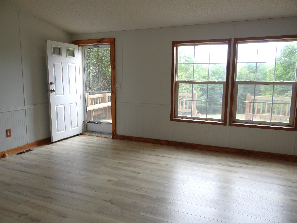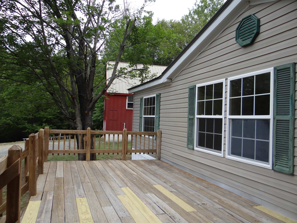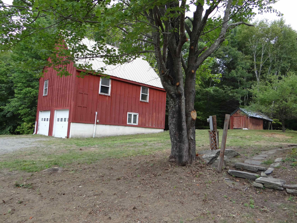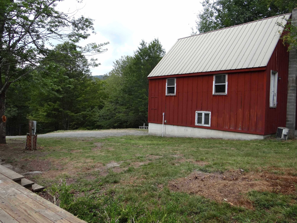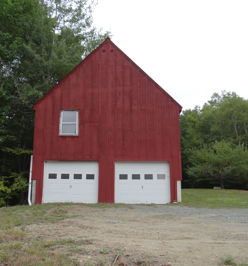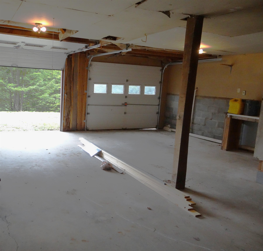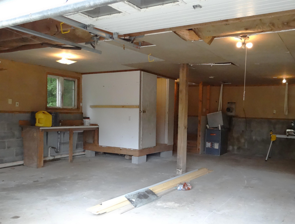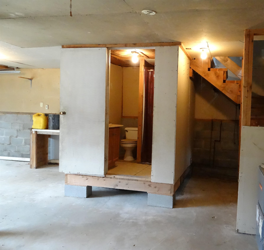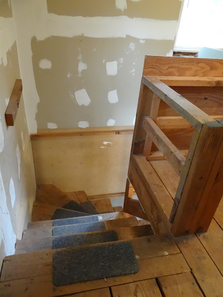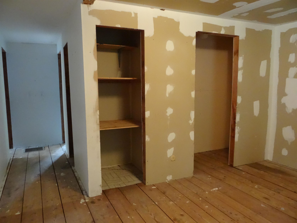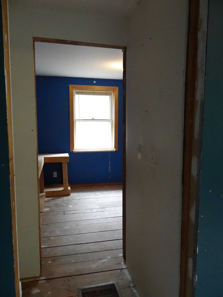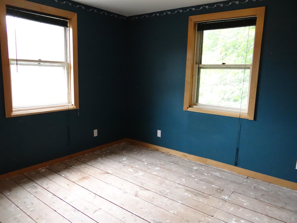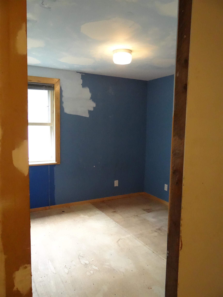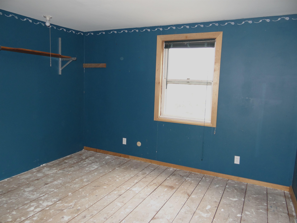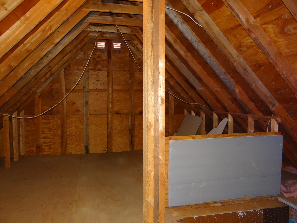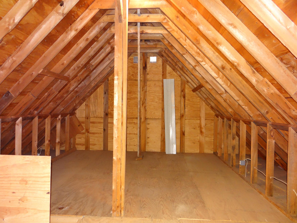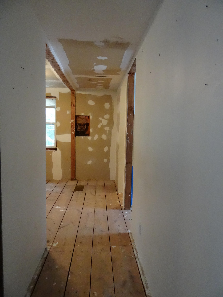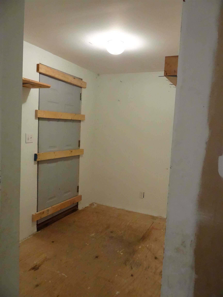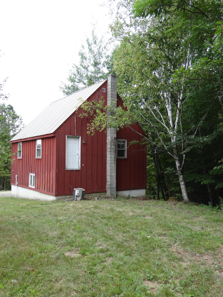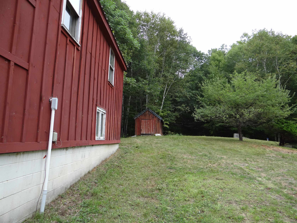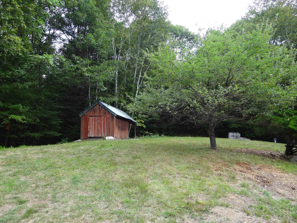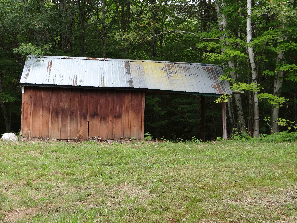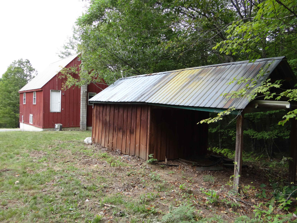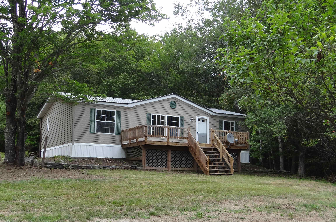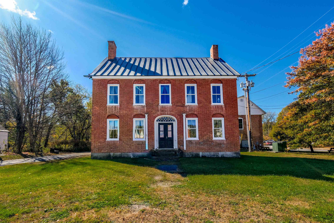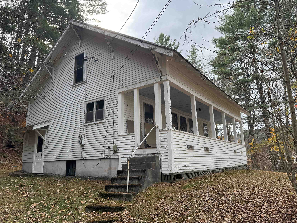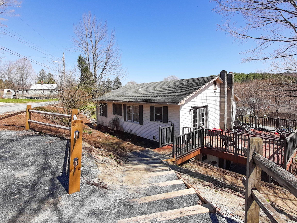1 of 55
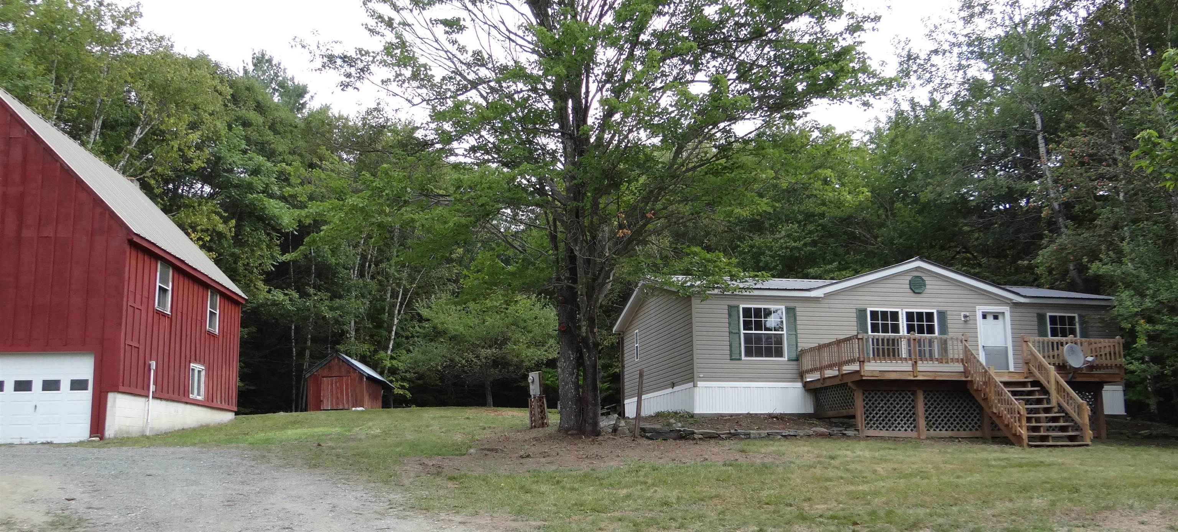
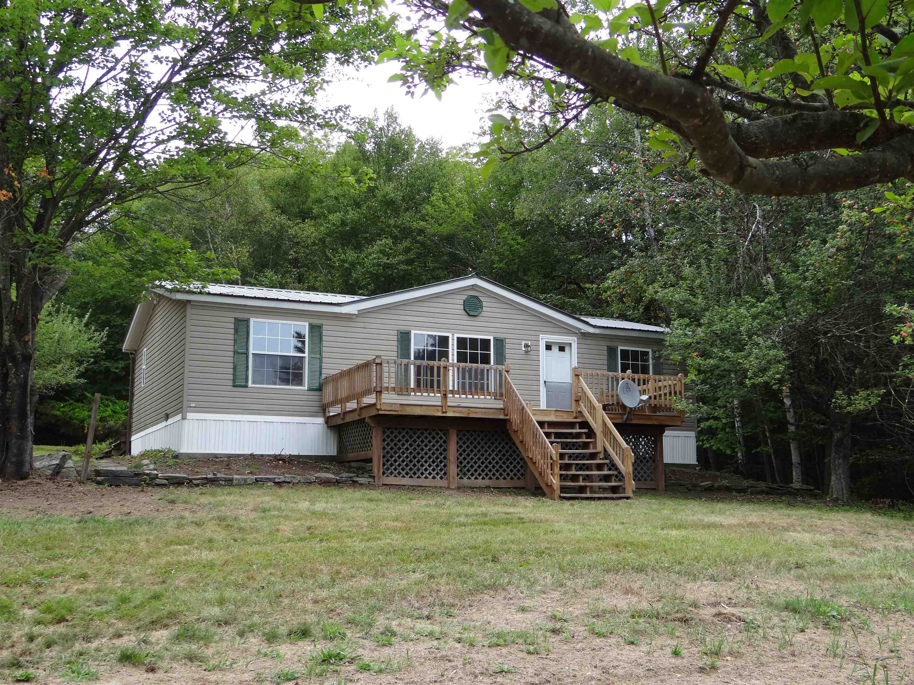
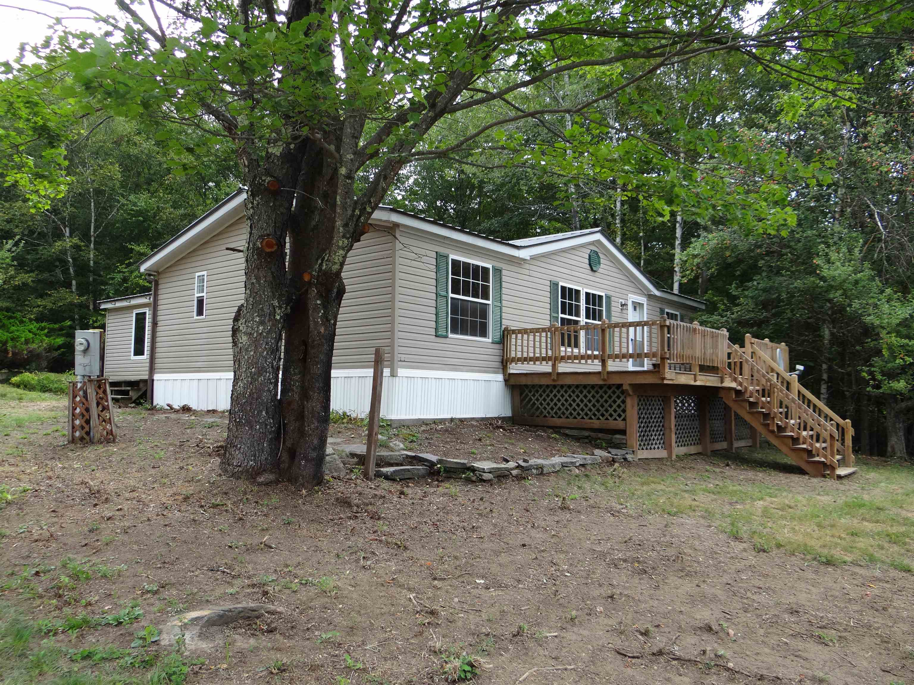
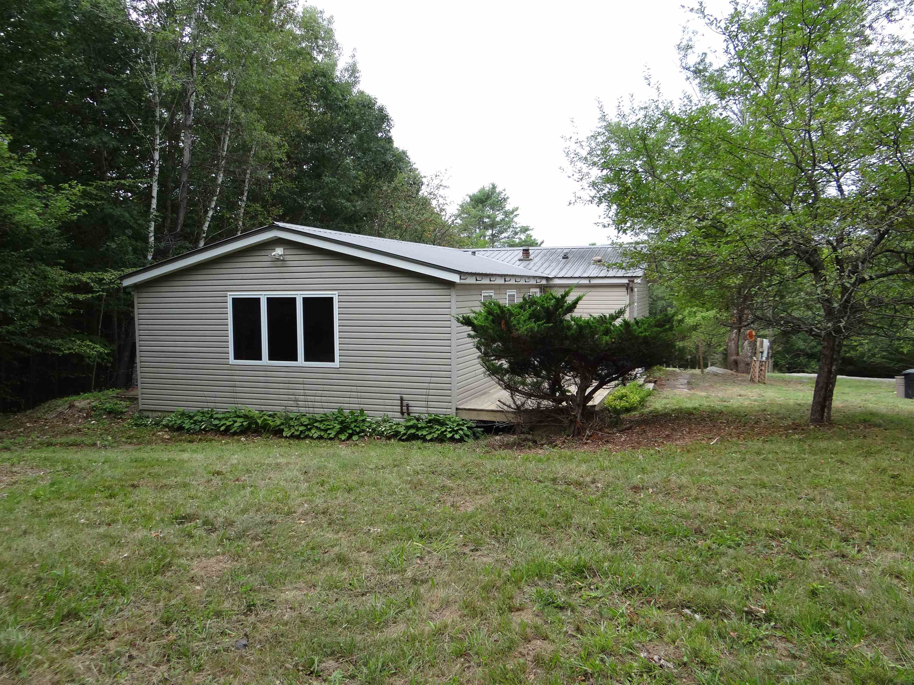
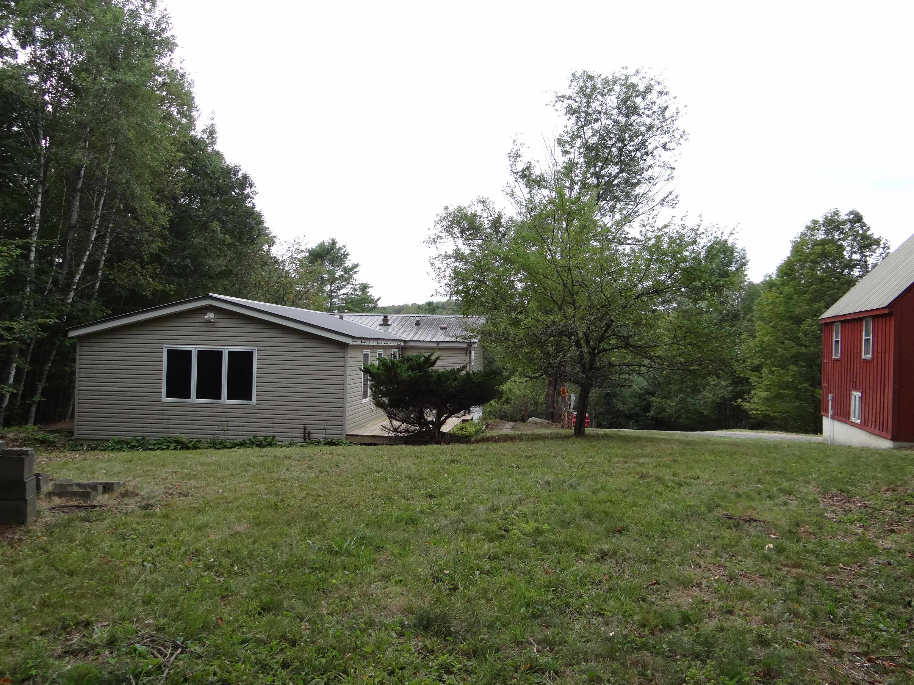
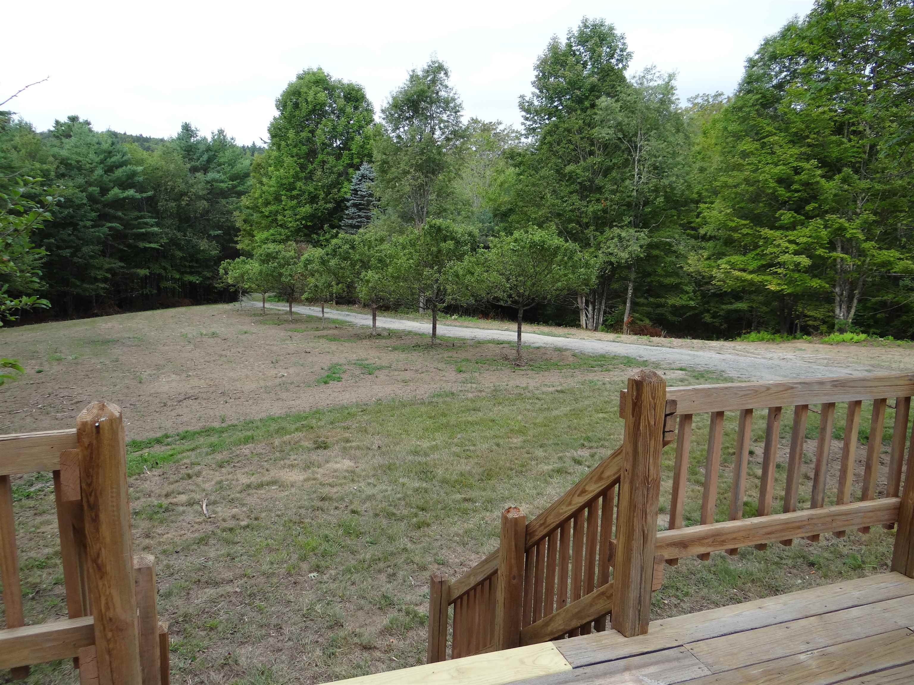
General Property Information
- Property Status:
- Active Under Contract
- Price:
- $300, 000
- Assessed:
- $0
- Assessed Year:
- County:
- VT-Windsor
- Acres:
- 6.00
- Property Type:
- Single Family
- Year Built:
- 1994
- Agency/Brokerage:
- Leila Tarantelli
KW Coastal and Lakes & Mountains Realty - Bedrooms:
- 3
- Total Baths:
- 2
- Sq. Ft. (Total):
- 1584
- Tax Year:
- 2025
- Taxes:
- $4, 049
- Association Fees:
5 Minutes from North Springfield and 22 minutes to Ludlow sits the peaceful hamlet of Baltimore, VT. Within the town is a 6 acre lot complimented with fruit trees, a stream, and an ample barn/garage with some roughly finished area above perfect for overflow guests, a home based business or perhaps even additional living space as your needs grow. There's also a storage shed! The house is sizable with about 1, 546 square feet of finished living space and a full basement under a 3rd of it. The property has about 2+ acres of open land which has been recently seeded. Enjoy one of two decks and take in nature, peace and tranquility. Or putter in your ample garage/barn. Private yet convenient to some of the best snowmobiling and skiing Vermont has to offer, this property is suitable for fulltime or vacation home use. (Listing Agent is related to Seller)
Interior Features
- # Of Stories:
- 1
- Sq. Ft. (Total):
- 1584
- Sq. Ft. (Above Ground):
- 1584
- Sq. Ft. (Below Ground):
- 0
- Sq. Ft. Unfinished:
- 576
- Rooms:
- 7
- Bedrooms:
- 3
- Baths:
- 2
- Interior Desc:
- Ceiling Fan, Hearth, Kitchen/Dining, Kitchen/Living, Laundry Hook-ups, Primary BR w/ BA, Natural Woodwork, Soaking Tub
- Appliances Included:
- Dishwasher, Electric Range, Refrigerator, Electric Water Heater
- Flooring:
- Tile, Vinyl Plank
- Heating Cooling Fuel:
- Water Heater:
- Basement Desc:
- Bulkhead, Concrete, Concrete Floor, Partial, Slab, Exterior Stairs, Storage Space, Exterior Access, Basement Stairs
Exterior Features
- Style of Residence:
- Double Wide, Modified, Other, Ranch, w/Addition, Single Level
- House Color:
- Beige
- Time Share:
- No
- Resort:
- Exterior Desc:
- Exterior Details:
- Barn, Building, Deck, Garden Space, Natural Shade, Outbuilding, Shed, Storage, Double Pane Window(s)
- Amenities/Services:
- Land Desc.:
- Country Setting, Level, Open, Sloping, Wooded, Near Snowmobile Trails
- Suitable Land Usage:
- Roof Desc.:
- Metal
- Driveway Desc.:
- Dirt, Gravel
- Foundation Desc.:
- Poured Concrete, Concrete Slab
- Sewer Desc.:
- Private
- Garage/Parking:
- Yes
- Garage Spaces:
- 2
- Road Frontage:
- 424
Other Information
- List Date:
- 2025-08-26
- Last Updated:


