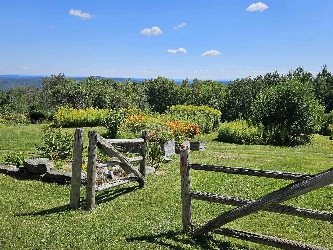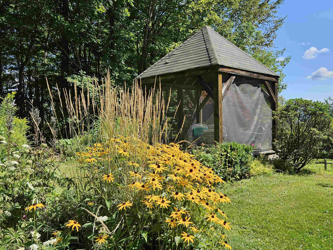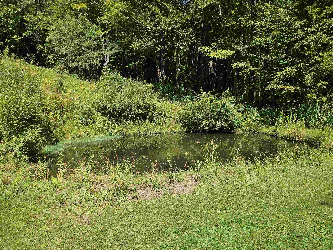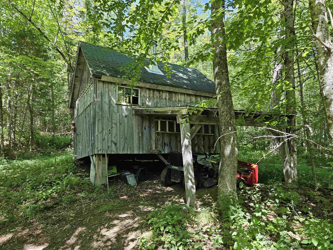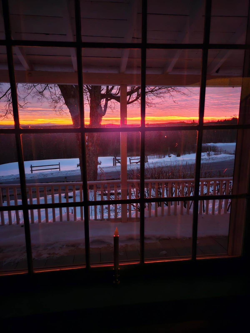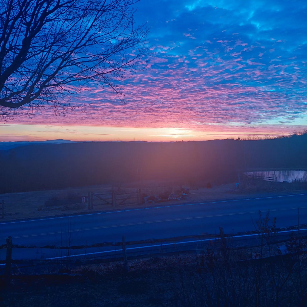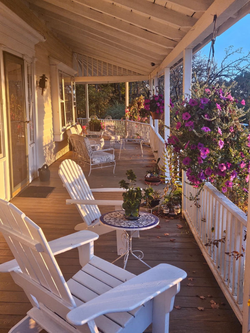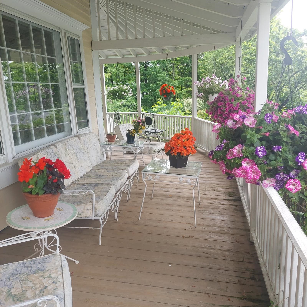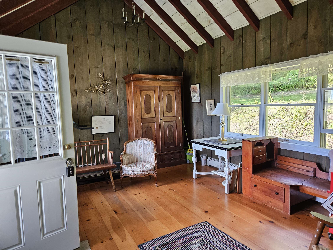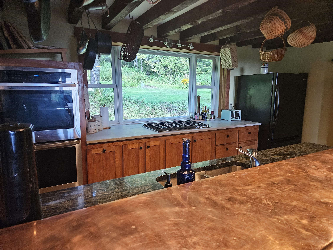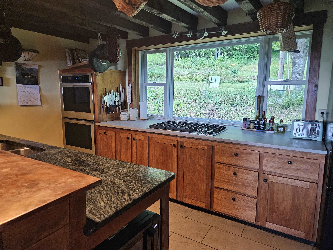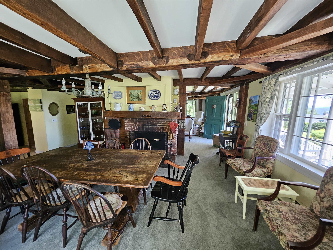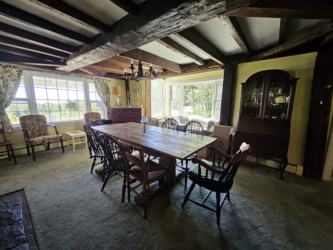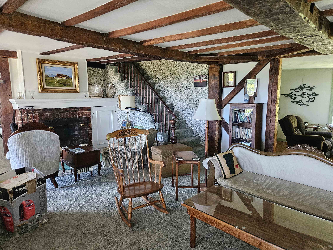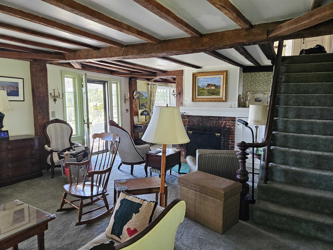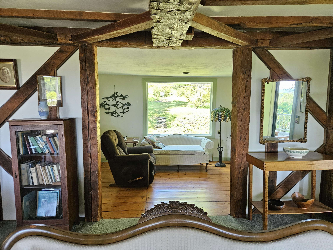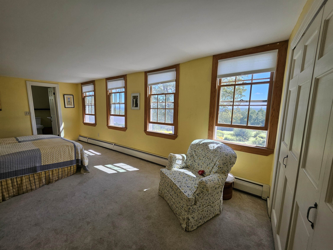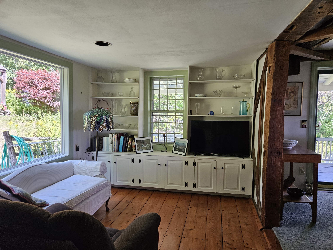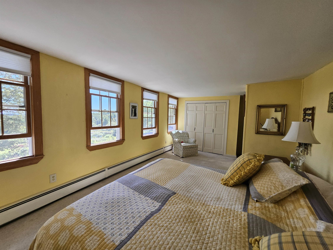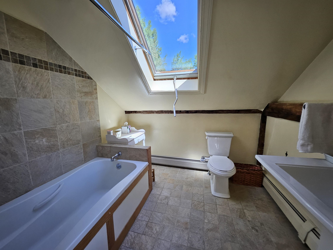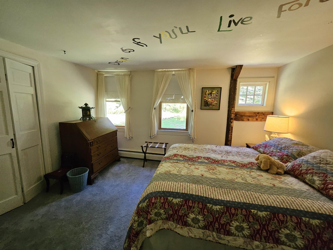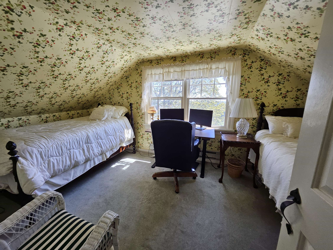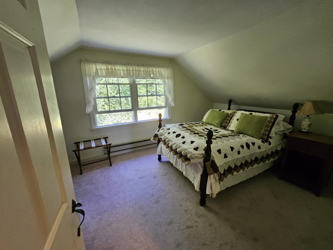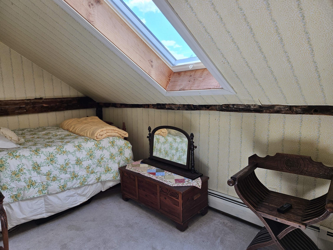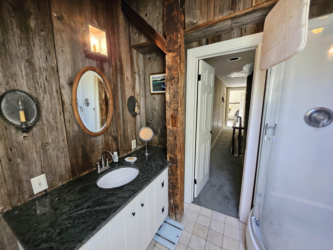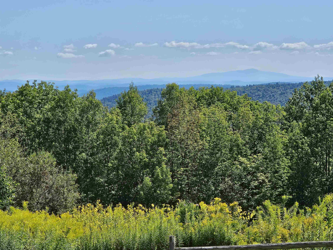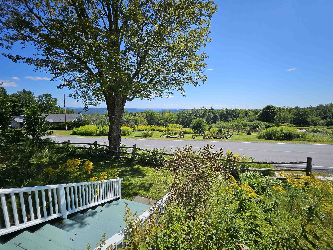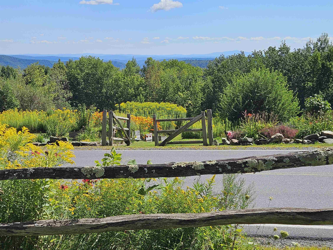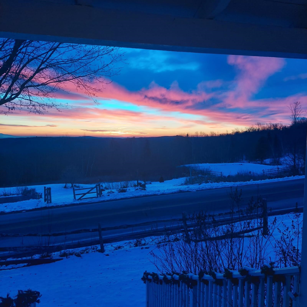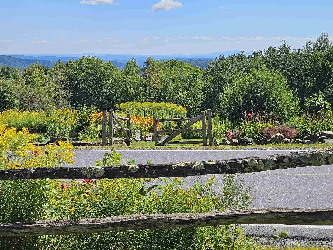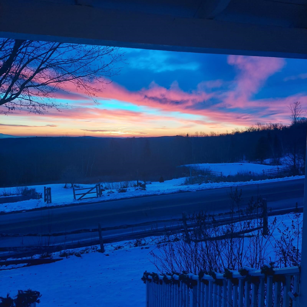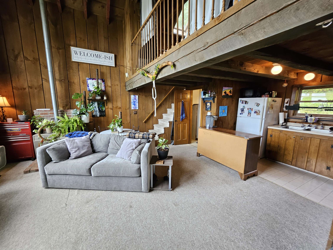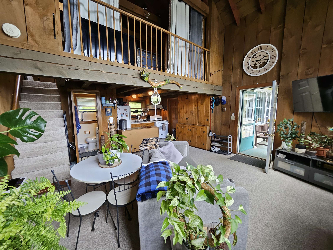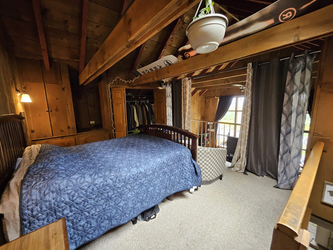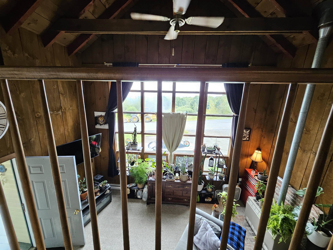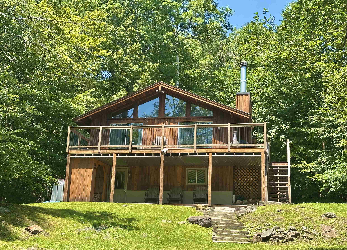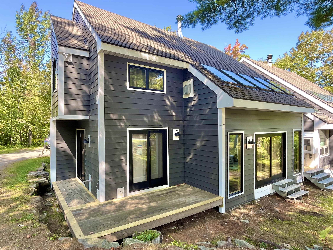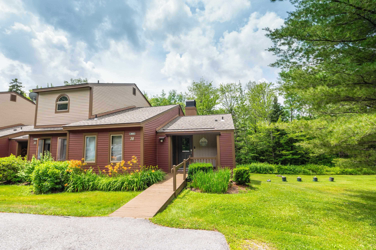1 of 41
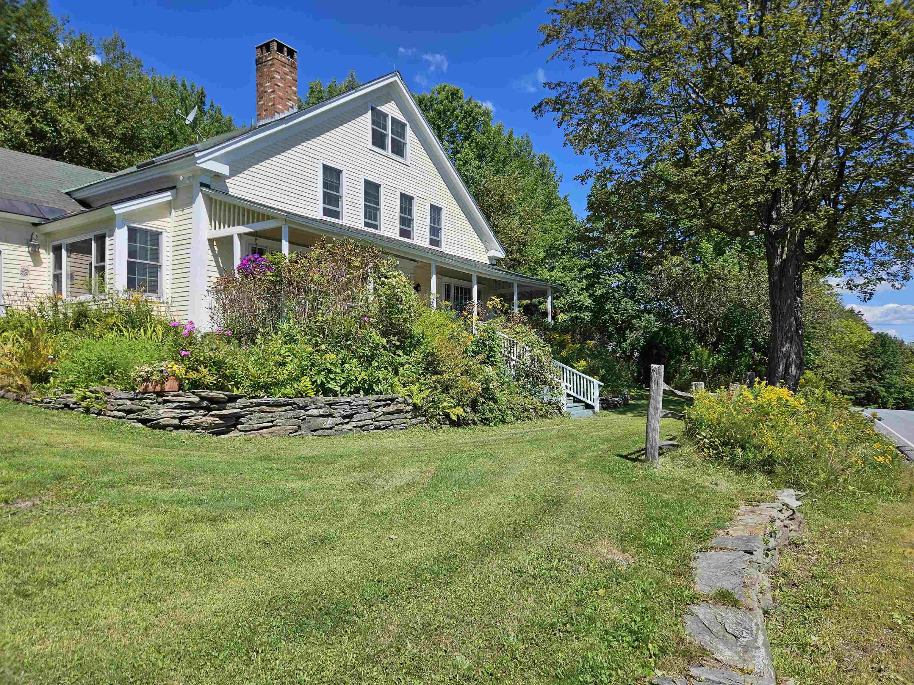
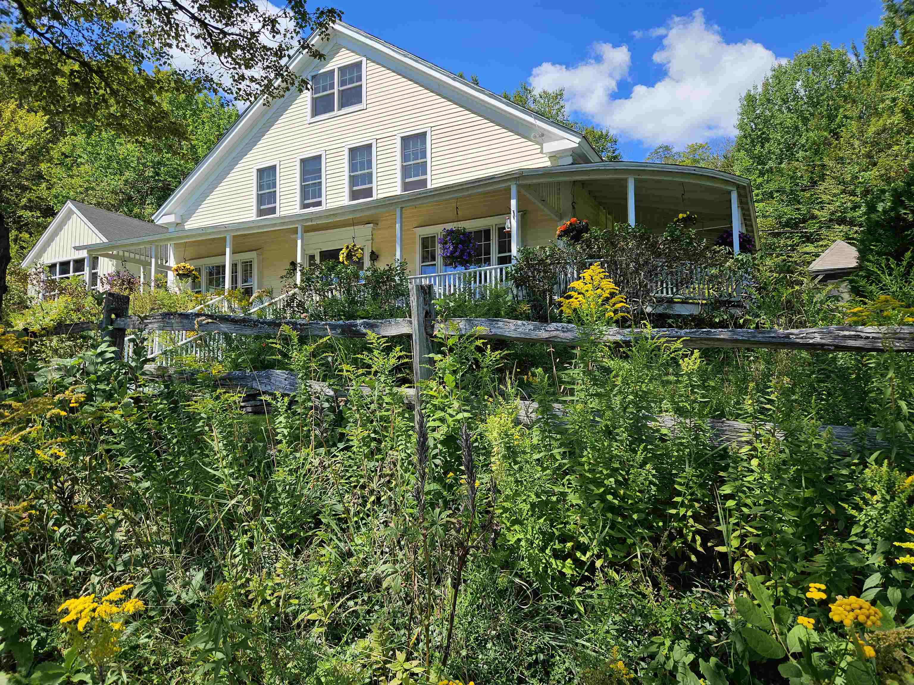
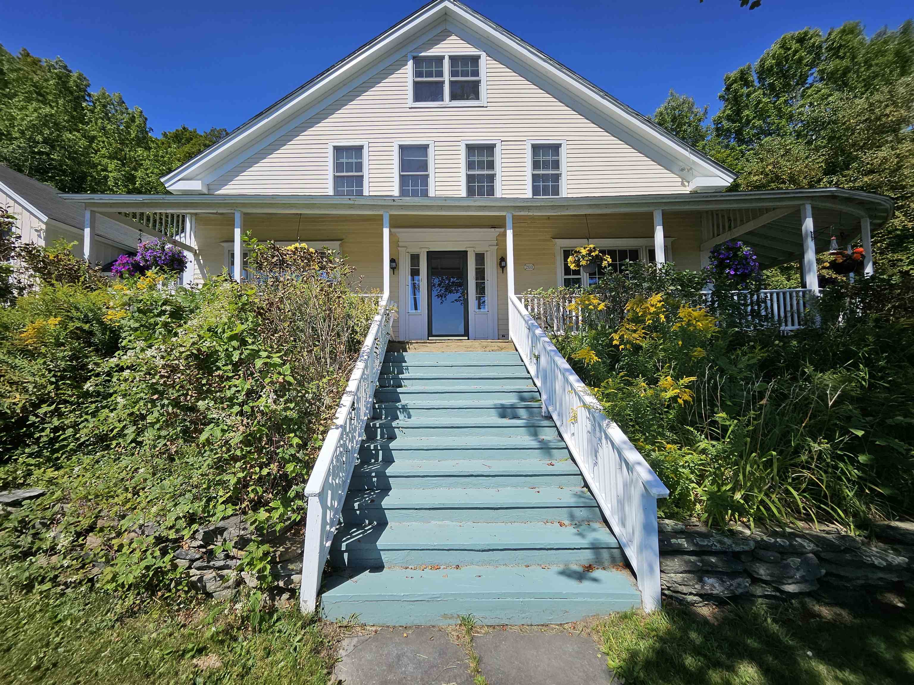
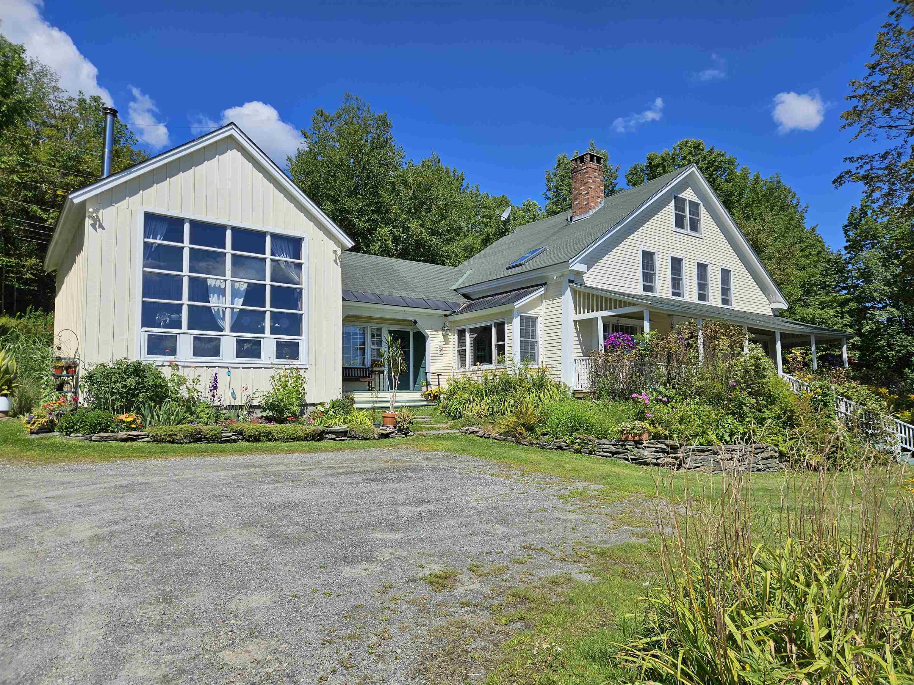
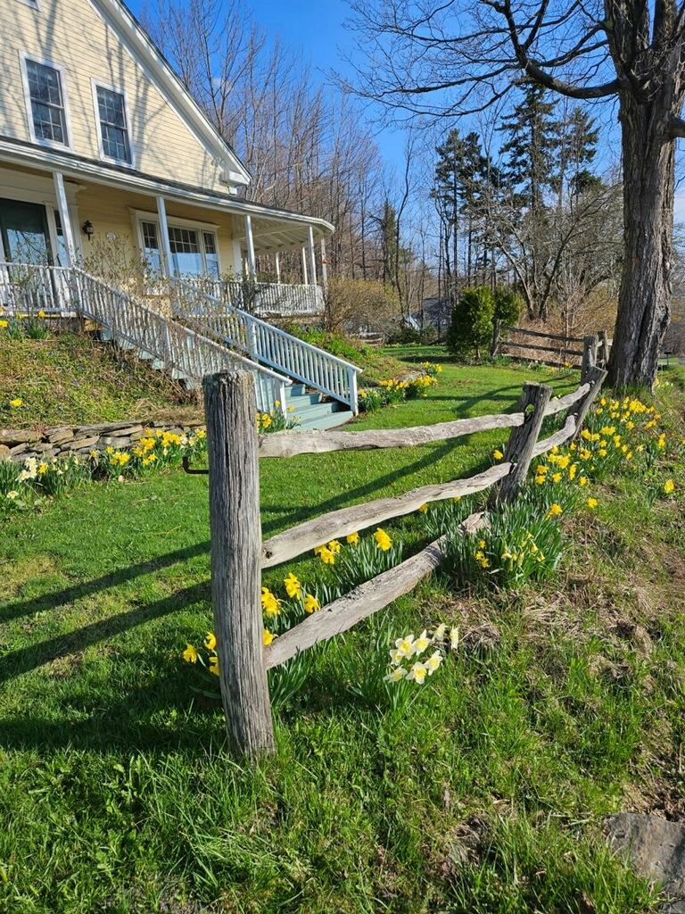
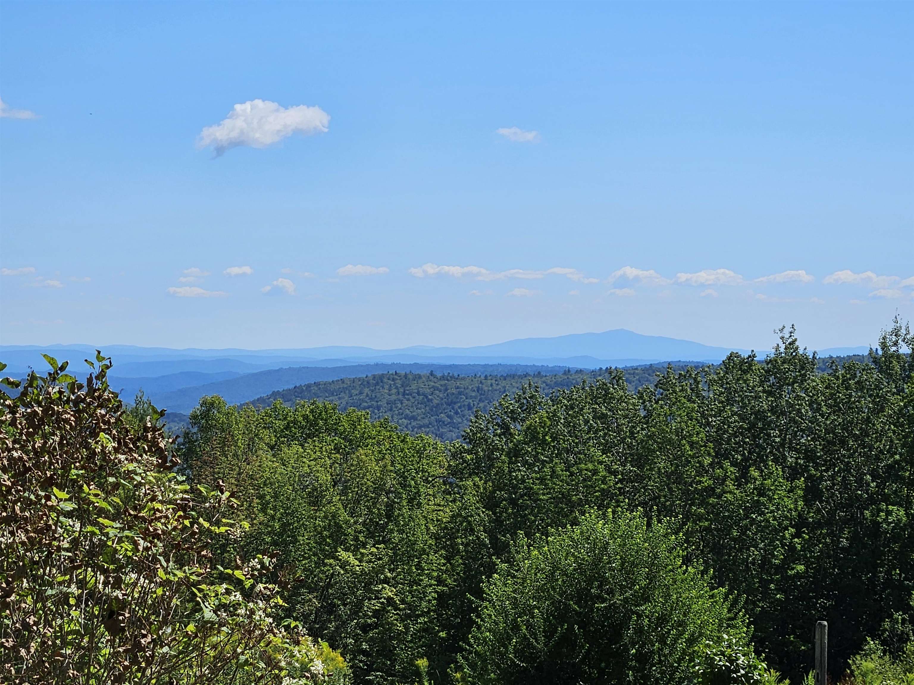
General Property Information
- Property Status:
- Active Under Contract
- Price:
- $499, 000
- Assessed:
- $0
- Assessed Year:
- County:
- VT-Windham
- Acres:
- 3.00
- Property Type:
- Single Family
- Year Built:
- 1840
- Agency/Brokerage:
- Robert Doyle
Berkley & Veller Greenwood Country - Bedrooms:
- 5
- Total Baths:
- 5
- Sq. Ft. (Total):
- 3400
- Tax Year:
- 2025
- Taxes:
- $10, 454
- Association Fees:
Beautiful farmhouse on 3 acres w/stone walls, formal gardens, & wraparound covered porch offering stunning three-state easterly views. Located just 6 miles from Mount Snow, this home blends period charm with modern updates. The inviting interior features a spacious family room with wide pine floors, cathedral ceiling, and built-ins. The heart of the home is the expansive kitchen/dining area with granite/concrete counters, red birch cabinets, copper-topped breakfast bar, fireplace, reading nook, and windows from the DR framing the magnificent scenery. A cozy living room with exposed beams, brick fireplace, and porch access plus a den with wet bar, built-ins, refrigerator and ice machine make entertaining easy. The first level also includes laundry and half bath. Upstairs, the oversized primary suite boasts sweeping views, bath with soaking tub, tile, and skylight. Two guest bedrooms share a bath with granite vanity, skylight, sauna, and large shower. There is a large office on this level. The 3rd floor provides a Bedroom and Sitting room and a full bath. An attached guest suite, in-law apartment or rental includes a great room with floor-to-ceiling windows, kitchen, bath, and loft bedroom. Additional features: generator, two sheds, tranquil garden pond, an upper screened gazebo overlooking the mountains, outside shower & SCHOOL CHOICE. An opportunity to enjoy historic charm, modern convenience, and unmatched Vermont views—ideal for year-round living or vacation retreat.
Interior Features
- # Of Stories:
- 2.5
- Sq. Ft. (Total):
- 3400
- Sq. Ft. (Above Ground):
- 3400
- Sq. Ft. (Below Ground):
- 0
- Sq. Ft. Unfinished:
- 600
- Rooms:
- 13
- Bedrooms:
- 5
- Baths:
- 5
- Interior Desc:
- Cathedral Ceiling, Ceiling Fan, Wood Fireplace, 2 Fireplaces, Kitchen Island, Kitchen/Dining, Primary BR w/ BA, Sauna, Skylight, Soaking Tub, Walk-in Pantry
- Appliances Included:
- Gas Cooktop, Dishwasher, Dryer, Microwave, Mini Fridge, Double Oven, Refrigerator, Washer, Domestic Water Heater, Tank Water Heater, Stand Alone Ice Maker
- Flooring:
- Carpet, Ceramic Tile, Softwood
- Heating Cooling Fuel:
- Water Heater:
- Basement Desc:
- Crawl Space, Partial, Unfinished
Exterior Features
- Style of Residence:
- Farmhouse
- House Color:
- Yellow
- Time Share:
- No
- Resort:
- Exterior Desc:
- Exterior Details:
- Garden Space, Gazebo, Outbuilding, Covered Porch, Screened Porch, Shed, Double Pane Window(s)
- Amenities/Services:
- Land Desc.:
- Country Setting, Landscaped, Mountain View, Pond, Near Skiing
- Suitable Land Usage:
- Roof Desc.:
- Asphalt Shingle, Standing Seam
- Driveway Desc.:
- Gravel
- Foundation Desc.:
- Block, Stone w/ Skim Coating
- Sewer Desc.:
- Septic
- Garage/Parking:
- No
- Garage Spaces:
- 0
- Road Frontage:
- 437
Other Information
- List Date:
- 2025-08-26
- Last Updated:


