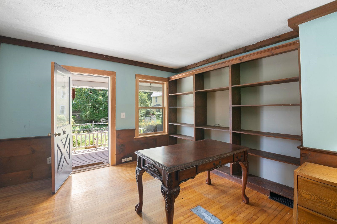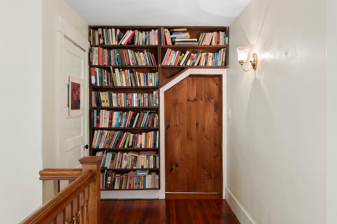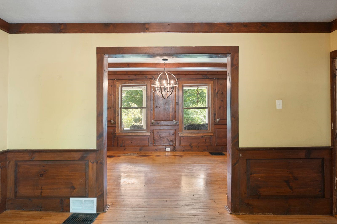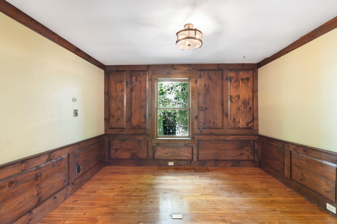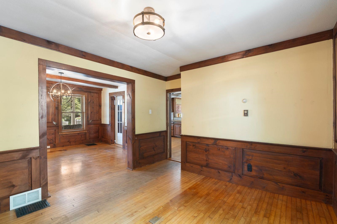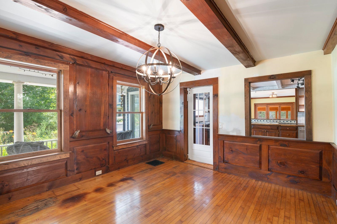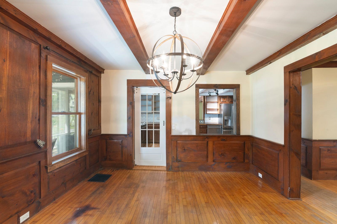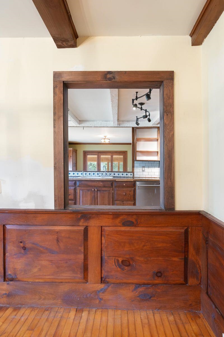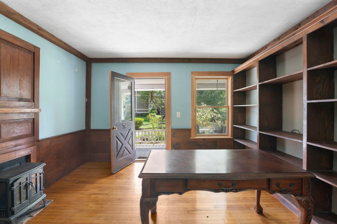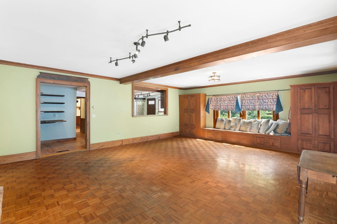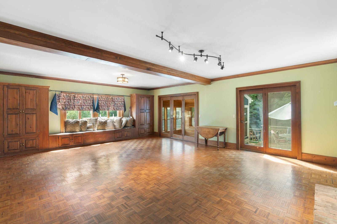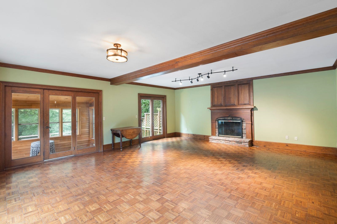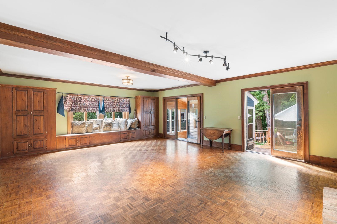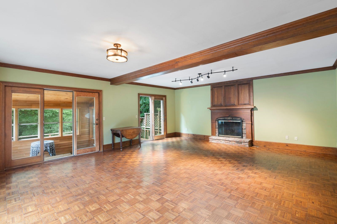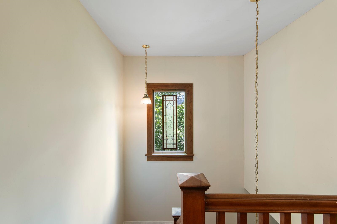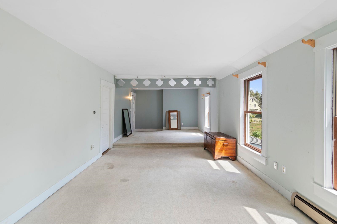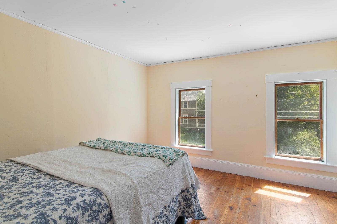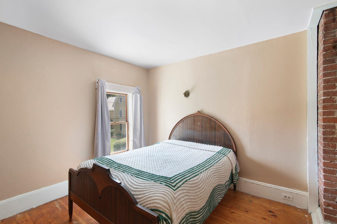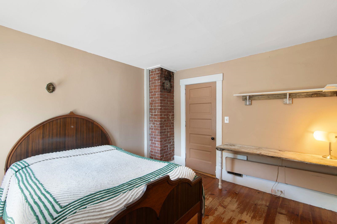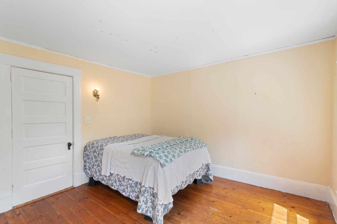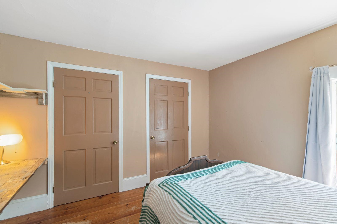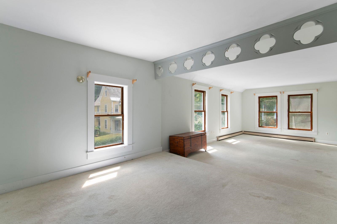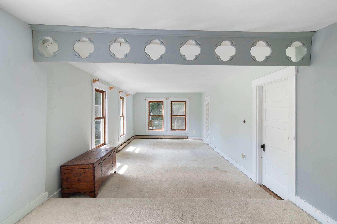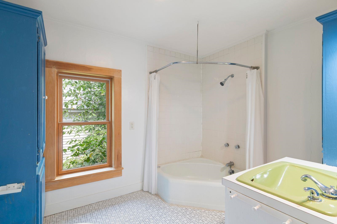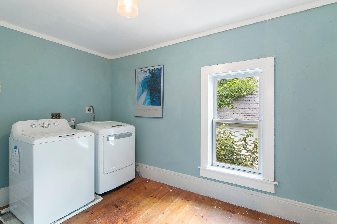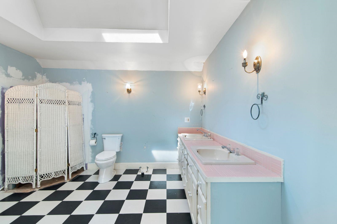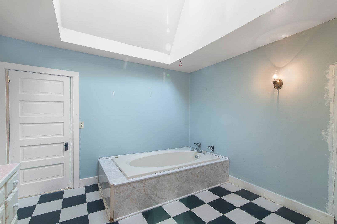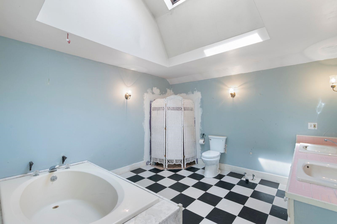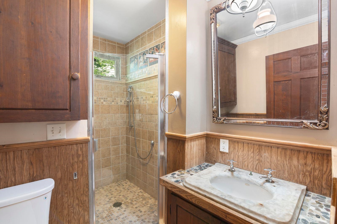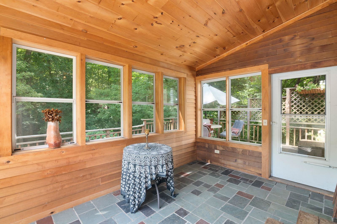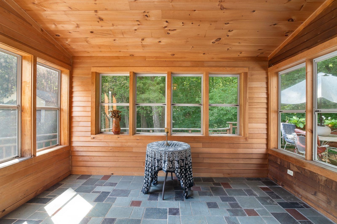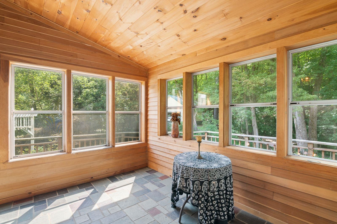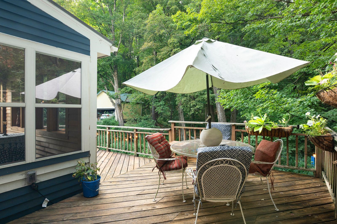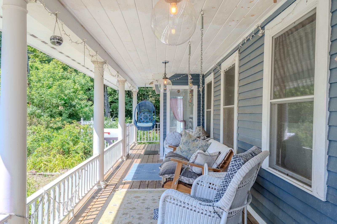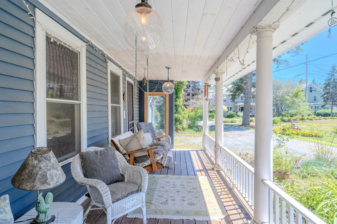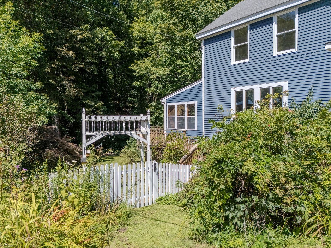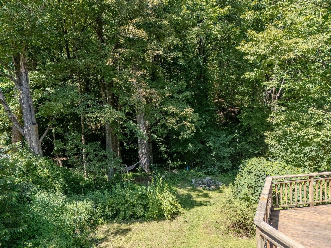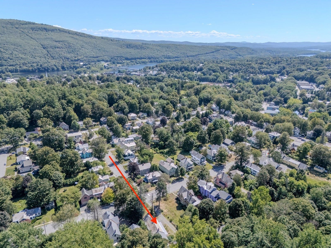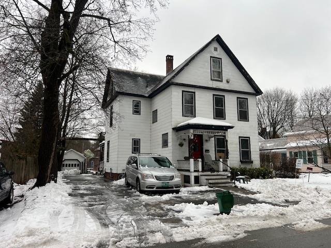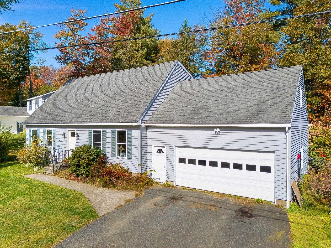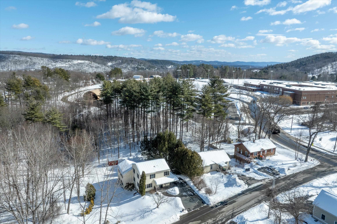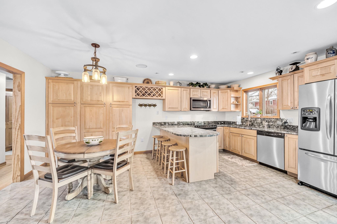1 of 44
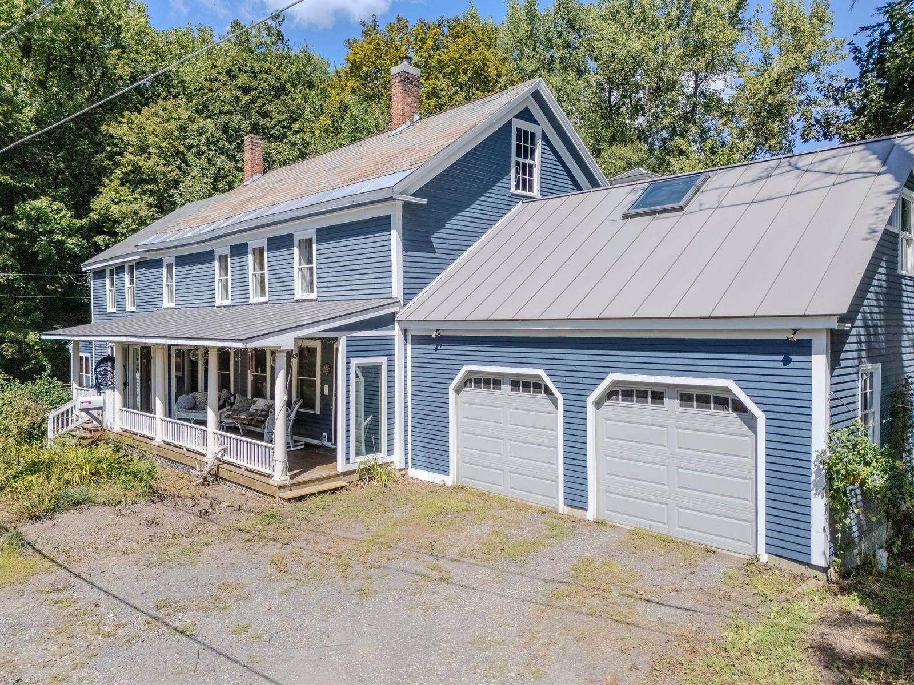
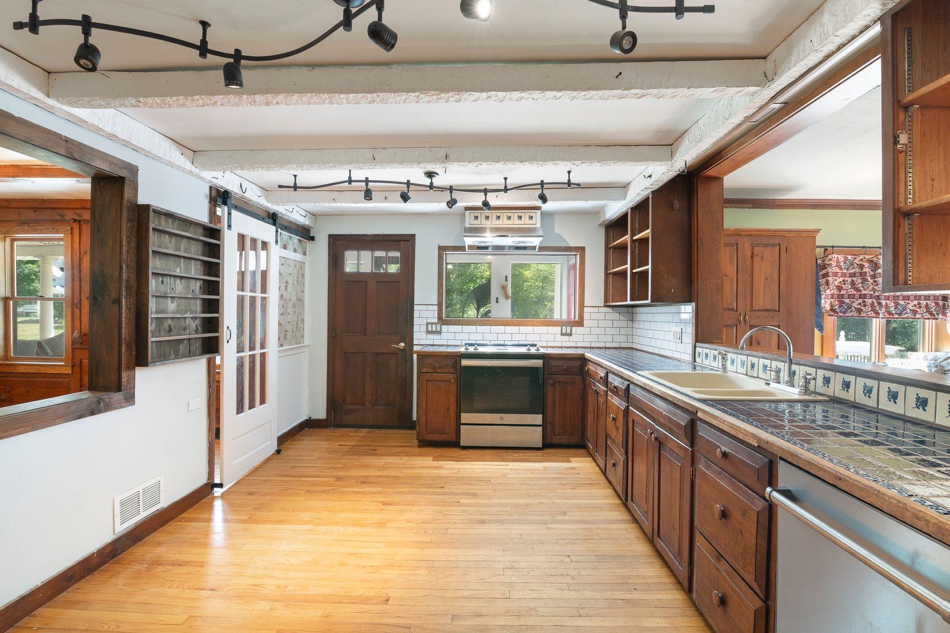
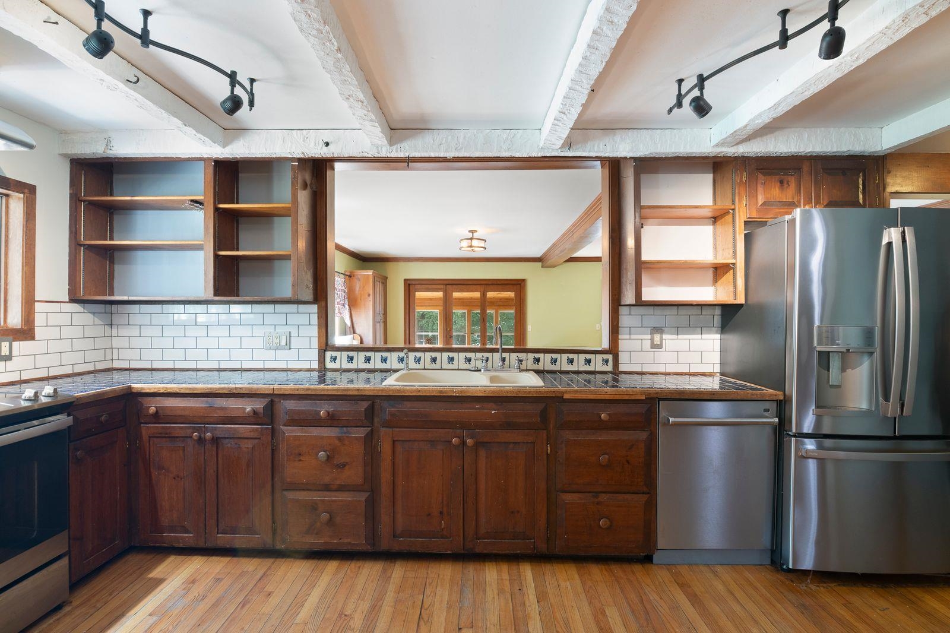
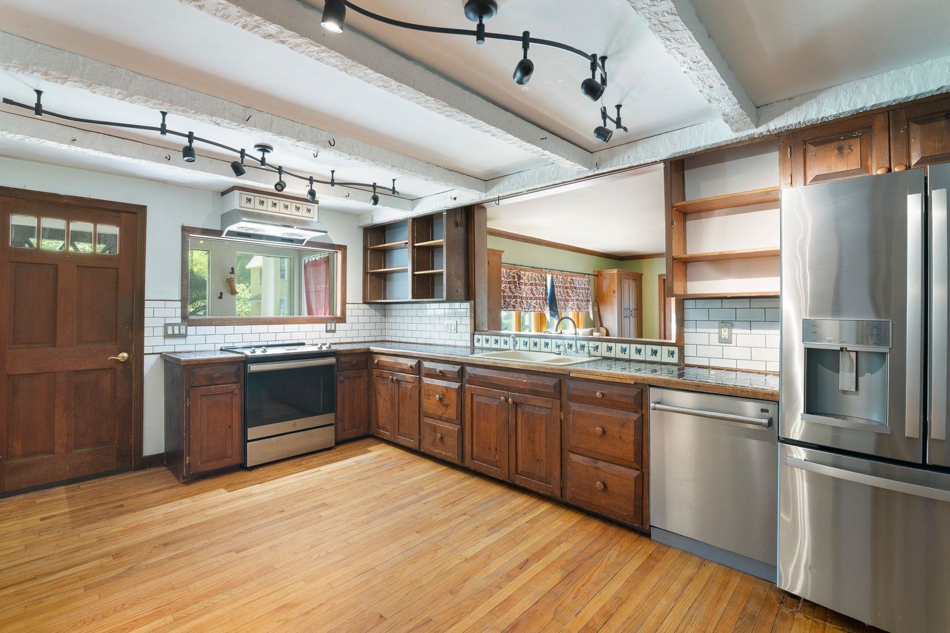
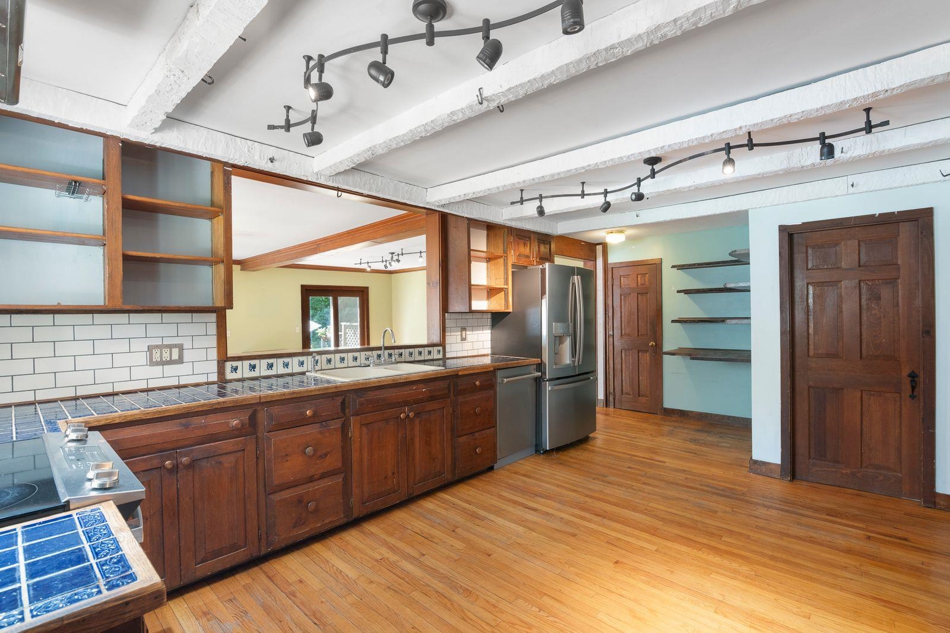
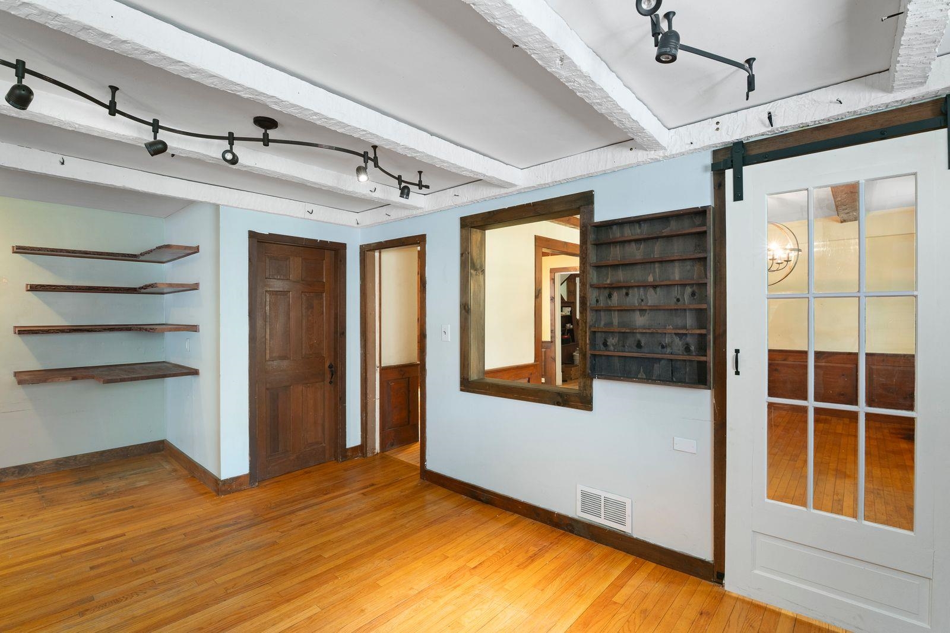
General Property Information
- Property Status:
- Active Under Contract
- Price:
- $425, 000
- Assessed:
- $0
- Assessed Year:
- County:
- VT-Windham
- Acres:
- 0.36
- Property Type:
- Single Family
- Year Built:
- 1884
- Agency/Brokerage:
- Christine Lewis
Brattleboro Area Realty - Bedrooms:
- 4
- Total Baths:
- 3
- Sq. Ft. (Total):
- 3314
- Tax Year:
- 2025
- Taxes:
- $11, 799
- Association Fees:
Sweet! The perfect location...intown...backing up to the retreat trail system...and has a beautiful front porch and private back deck. This has been a much loved home, ready for a new generation to create their own music and harmony of life. The rooms are large, comfortable with lots of windows, real wood paneling reflecting the era, high ceilings, enough room to work from home (even an office entrance), a double sized main bedroom with walk in closet and ensuite bath. The kitchen invites an island or traditional kitchen table to keep the company close. Gardens surround the porch and deck and the sun room extends the sitting out season. Location, location, location!!! and this one has got it....please have buyers prequalified for showings.
Interior Features
- # Of Stories:
- 2.5
- Sq. Ft. (Total):
- 3314
- Sq. Ft. (Above Ground):
- 3314
- Sq. Ft. (Below Ground):
- 0
- Sq. Ft. Unfinished:
- 1665
- Rooms:
- 10
- Bedrooms:
- 4
- Baths:
- 3
- Interior Desc:
- Dining Area, Laundry Hook-ups, Natural Light, Natural Woodwork, Skylight, Soaking Tub, Indoor Storage, Walk-in Closet, Programmable Thermostat, 2nd Floor Laundry, Walkup Attic
- Appliances Included:
- Dishwasher, Dryer, Electric Range, Refrigerator, Washer, Electric Water Heater, Owned Water Heater, Heat Pump Water Heater
- Flooring:
- Carpet, Hardwood, Parquet, Tile, Wood
- Heating Cooling Fuel:
- Water Heater:
- Basement Desc:
- Concrete, Concrete Floor, Dirt Floor, Frost Wall, Full, Interior Stairs, Storage Space, Unfinished, Walkout, Interior Access, Exterior Access
Exterior Features
- Style of Residence:
- Colonial, Farmhouse, New Englander
- House Color:
- blue
- Time Share:
- No
- Resort:
- Exterior Desc:
- Exterior Details:
- Deck, Partial Fence , Garden Space, Natural Shade, Covered Porch, Window Screens, Double Pane Window(s)
- Amenities/Services:
- Land Desc.:
- City Lot, Curbing, Landscaped, Level, Open, Sidewalks, Slight, Street Lights, Trail/Near Trail, Walking Trails
- Suitable Land Usage:
- Roof Desc.:
- Asphalt Shingle, Slate, Standing Seam
- Driveway Desc.:
- Gravel
- Foundation Desc.:
- Below Frost Line, Block, Concrete, Fieldstone
- Sewer Desc.:
- Public
- Garage/Parking:
- Yes
- Garage Spaces:
- 2
- Road Frontage:
- 50
Other Information
- List Date:
- 2025-08-26
- Last Updated:


