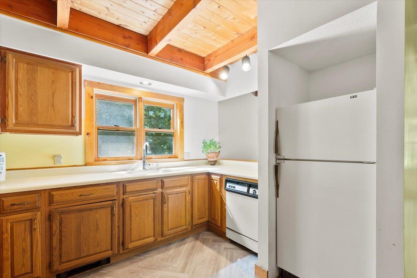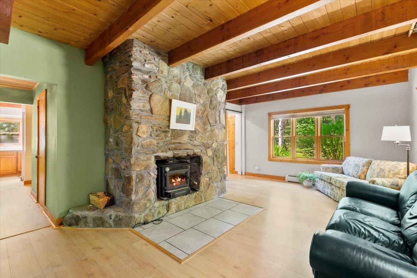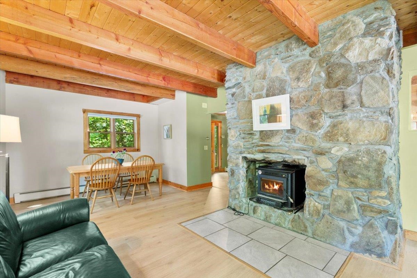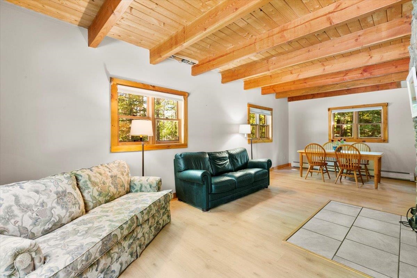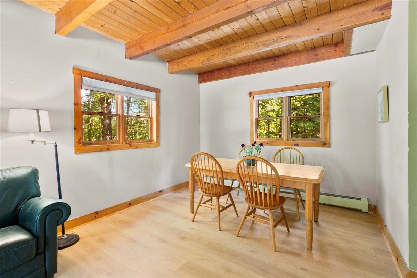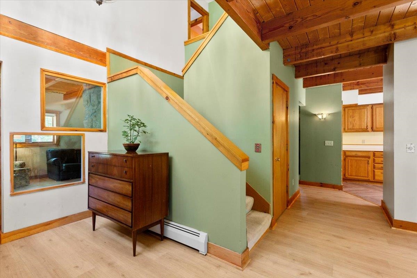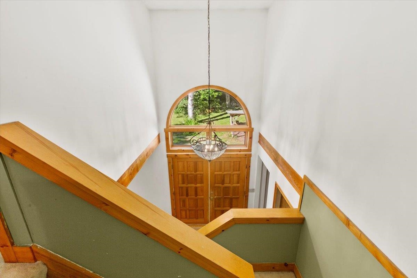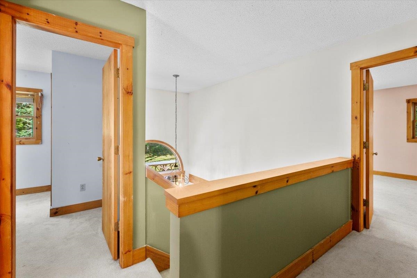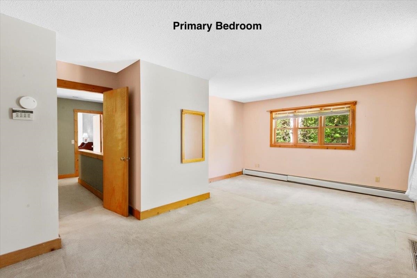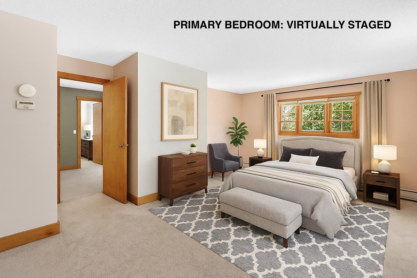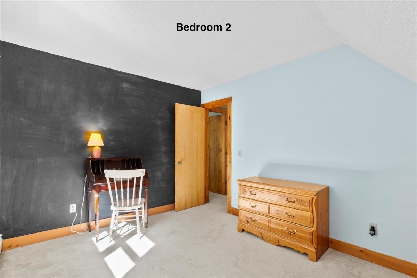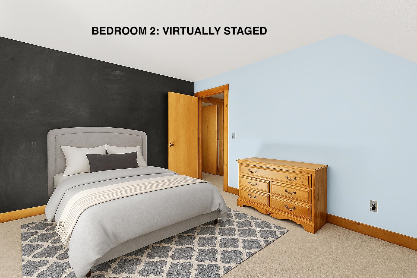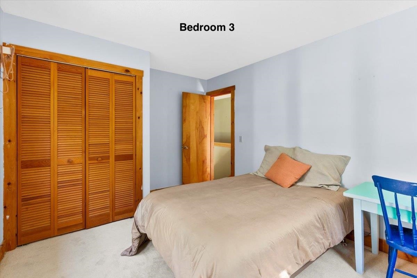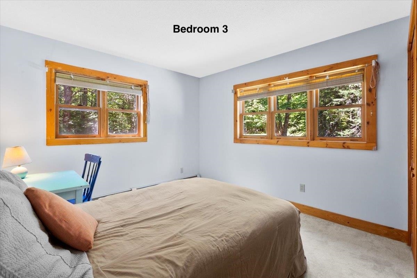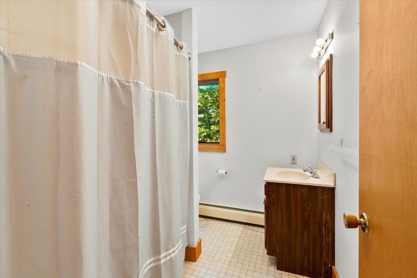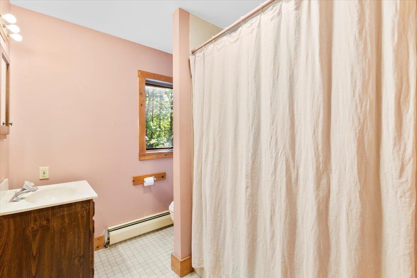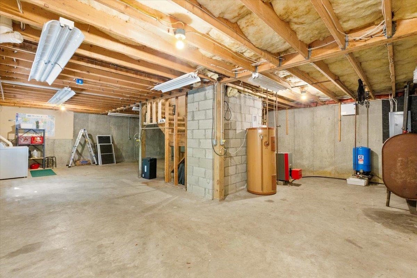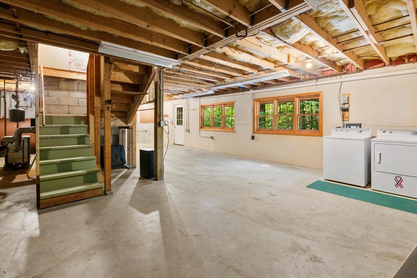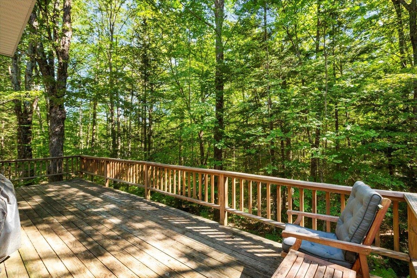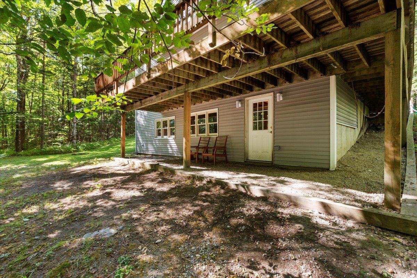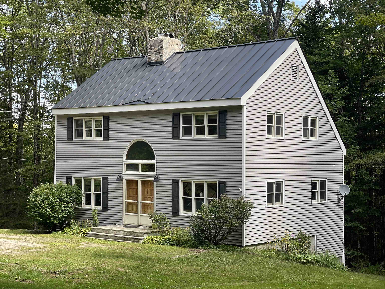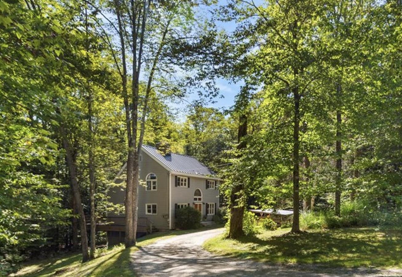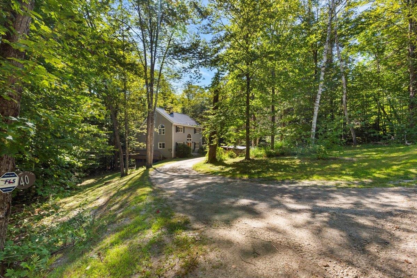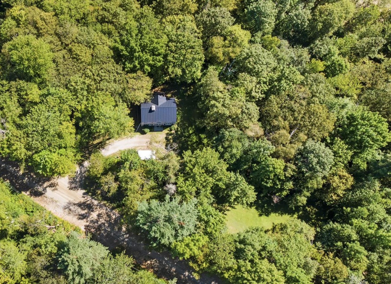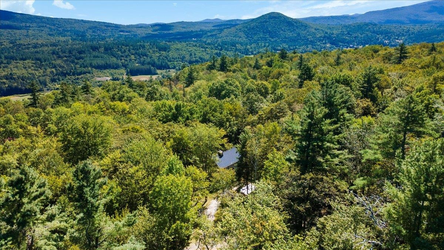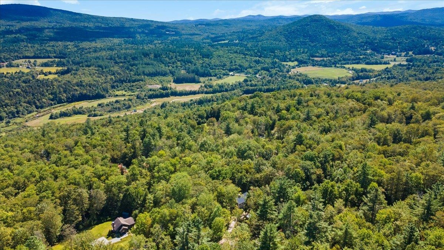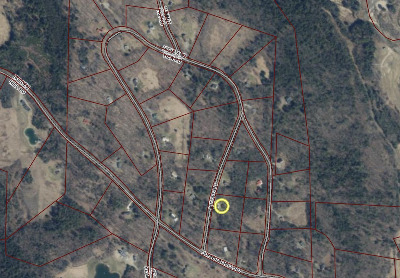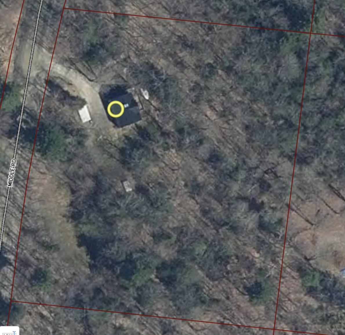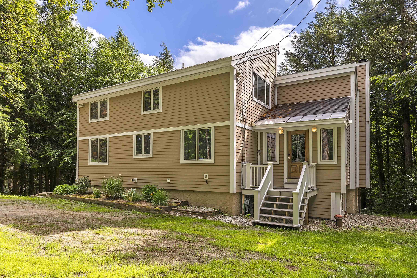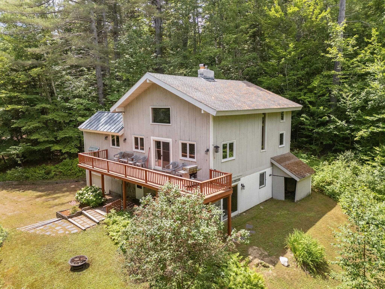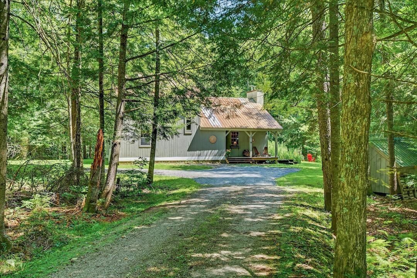1 of 34
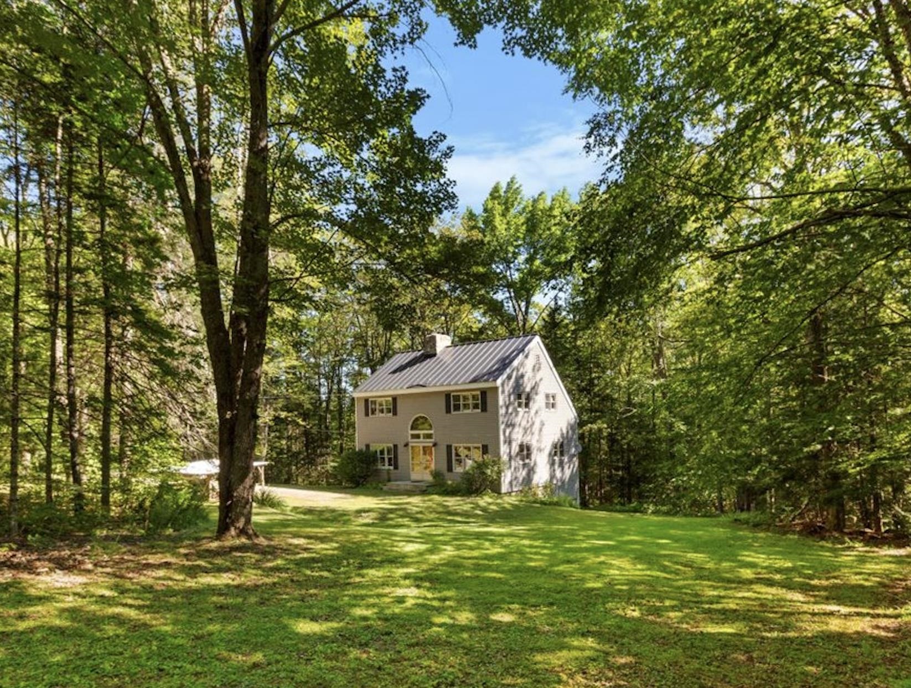
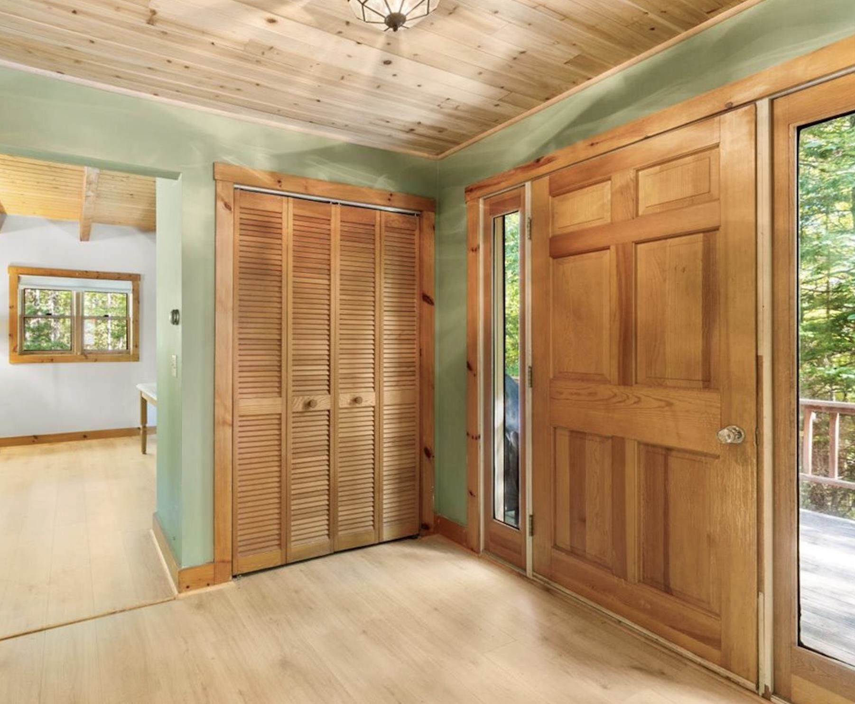
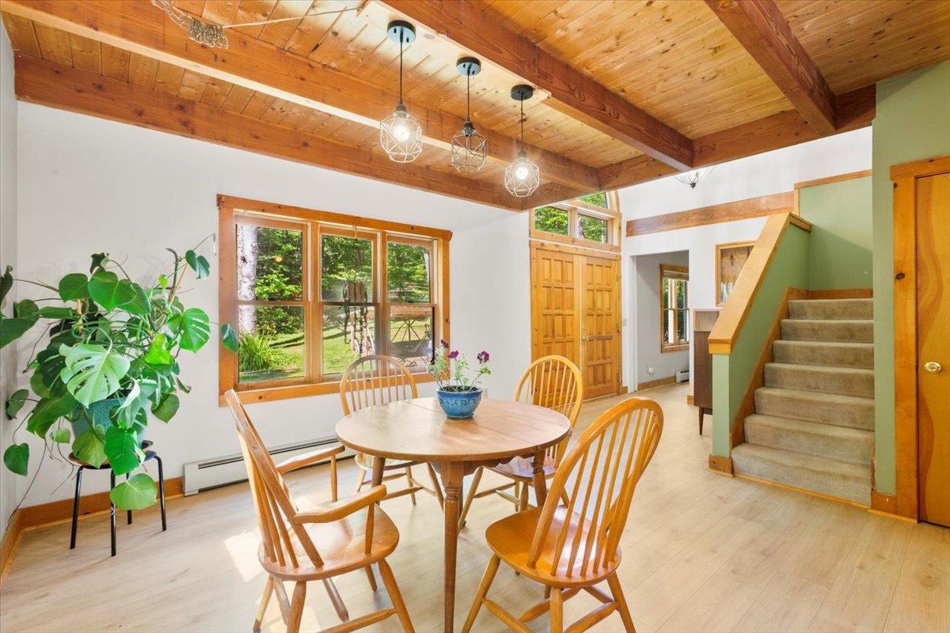
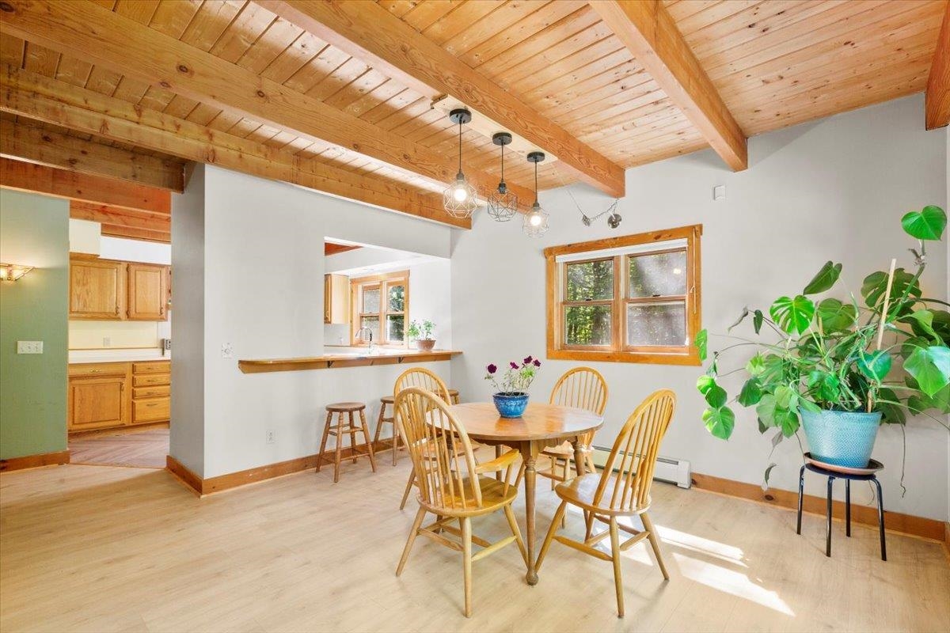
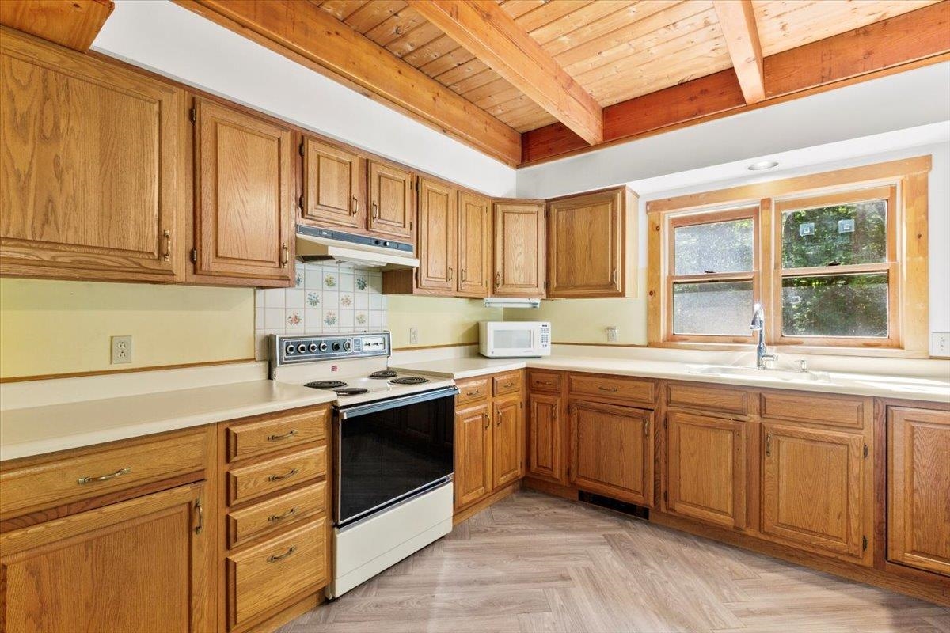
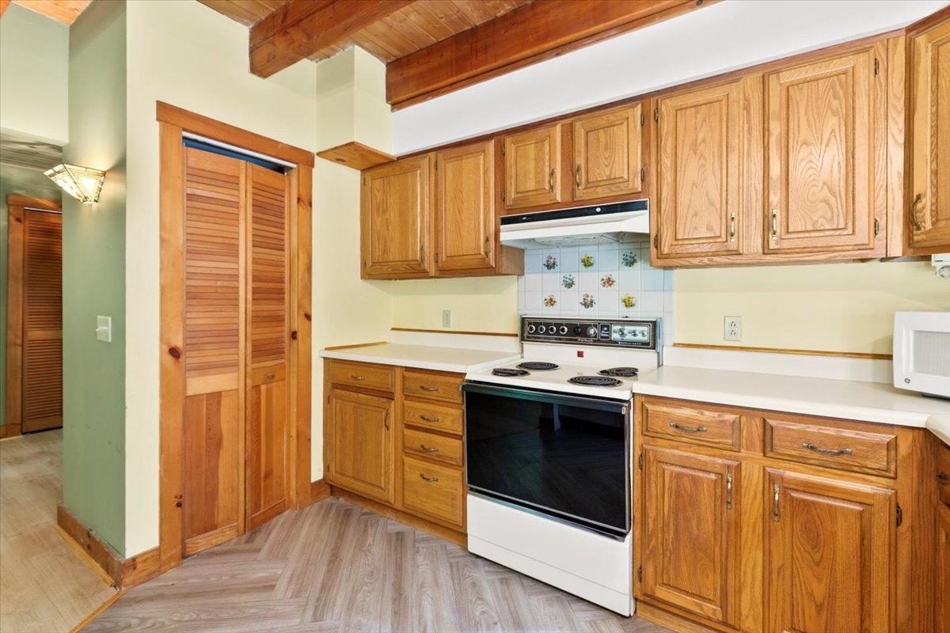
General Property Information
- Property Status:
- Active
- Price:
- $479, 000
- Assessed:
- $0
- Assessed Year:
- County:
- VT-Windsor
- Acres:
- 2.80
- Property Type:
- Single Family
- Year Built:
- 1985
- Agency/Brokerage:
- Rachel Febbie
EXP Realty - Bedrooms:
- 3
- Total Baths:
- 3
- Sq. Ft. (Total):
- 1617
- Tax Year:
- 2025
- Taxes:
- $5, 522
- Association Fees:
Down a quiet country road, where pavement yields to gravel and the air carries the scent of pine and possibility, this 3-bedroom, 3-bathroom home is nestled into 2.8 acres of Vermont woodland. Private and peaceful, yet just a short drive to both Weston Village and Londonderry Village, with ski resorts close enough for spontaneous powder days, yet far enough to keep the traffic at bay. The home is the perfect balance of seclusion and accessibility. The home is designed with space and flow in mind, and radiates natural light throughout its generous layout. The first floor features an open-concept kitchen and dining area, while the living room stands apart as its own spacious retreat—anchored by a stunning stone fireplace that sets the tone for cozy evenings and mountain memories. A half bath, mudroom, and access to the back deck complete this level. Upstairs, the primary bedroom features a full en-suite bath, accompanied by two additional bedrooms and a second full bathroom. Below, an expansive unfinished basement is ready for whatever you imagine: game room, studio, and so on. The outside deck is ideal for grilling, reading, and simply listening to the birds in your own forested sanctuary. Off the deck in the winter, the ridge line reveals itself through the trees, which could be further expanded with selected clearing. This home is a place to breathe deep, live simply, and feel the seasons shift around you. Please join us for an Open House on Sunday, August 31st, 11am- 2pm.
Interior Features
- # Of Stories:
- 2
- Sq. Ft. (Total):
- 1617
- Sq. Ft. (Above Ground):
- 1617
- Sq. Ft. (Below Ground):
- 0
- Sq. Ft. Unfinished:
- 972
- Rooms:
- 8
- Bedrooms:
- 3
- Baths:
- 3
- Interior Desc:
- Dining Area, 1 Fireplace, Primary BR w/ BA, Natural Light, Natural Woodwork, Basement Laundry
- Appliances Included:
- Dishwasher, Dryer, Microwave, Refrigerator, Electric Stove
- Flooring:
- Heating Cooling Fuel:
- Water Heater:
- Basement Desc:
- Concrete, Full, Interior Stairs, Unfinished, Walkout, Exterior Access, Basement Stairs
Exterior Features
- Style of Residence:
- Saltbox
- House Color:
- Gray
- Time Share:
- No
- Resort:
- Exterior Desc:
- Exterior Details:
- Amenities/Services:
- Land Desc.:
- Country Setting, Secluded, Wooded, Near Skiing, Neighborhood
- Suitable Land Usage:
- Roof Desc.:
- Metal, Standing Seam
- Driveway Desc.:
- Dirt, Gravel
- Foundation Desc.:
- Concrete, Poured Concrete
- Sewer Desc.:
- Leach Field, Private, Septic
- Garage/Parking:
- No
- Garage Spaces:
- 0
- Road Frontage:
- 378
Other Information
- List Date:
- 2025-08-26
- Last Updated:


