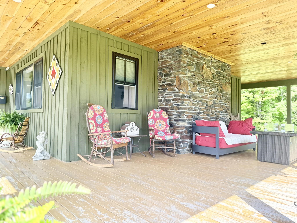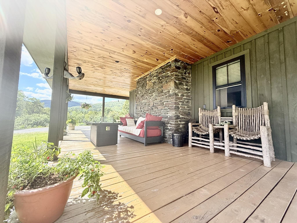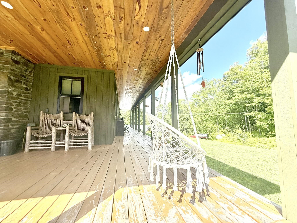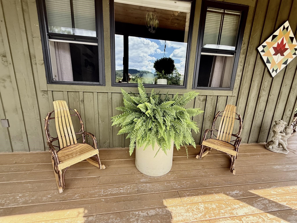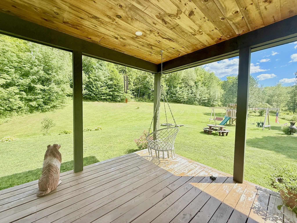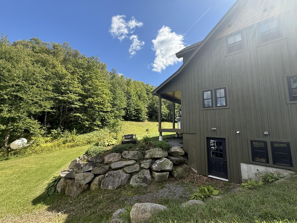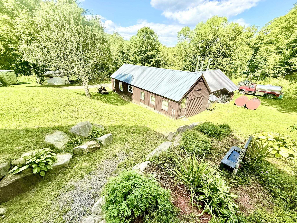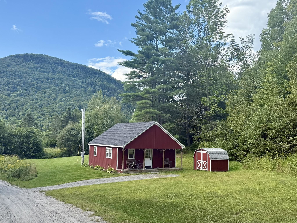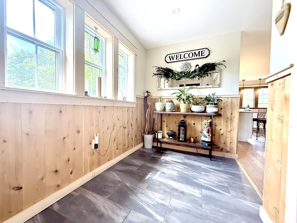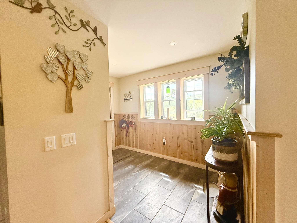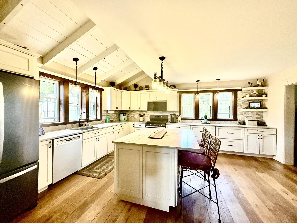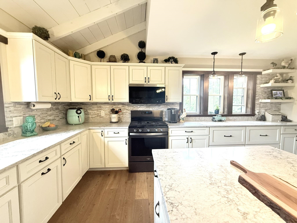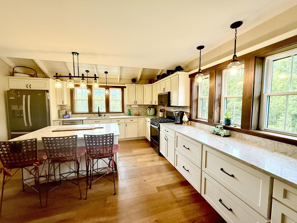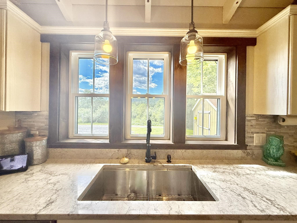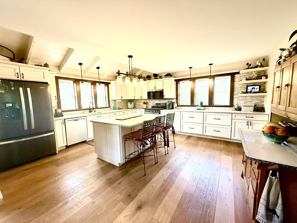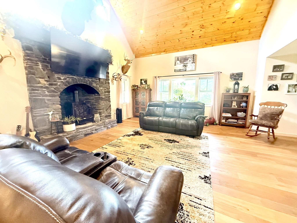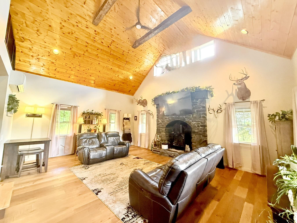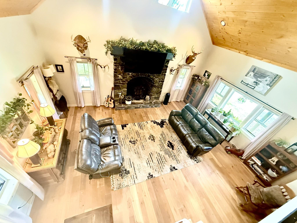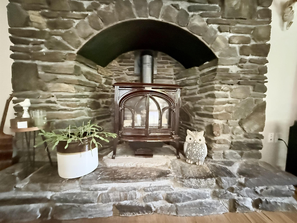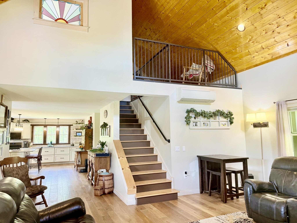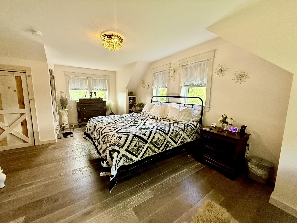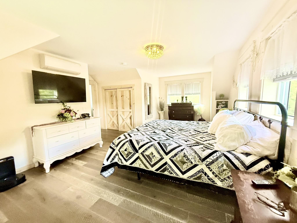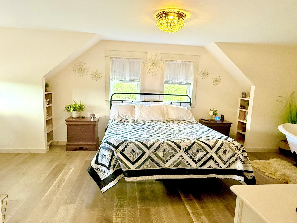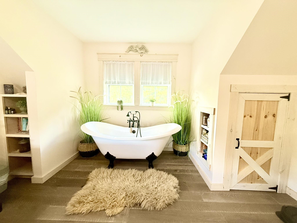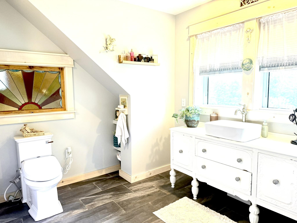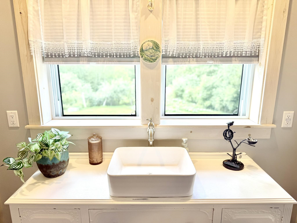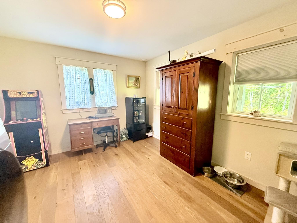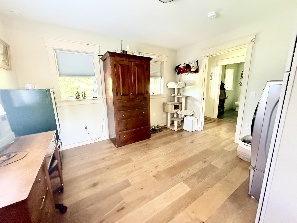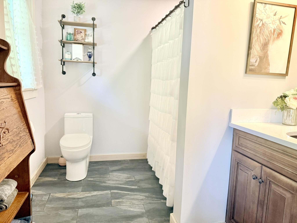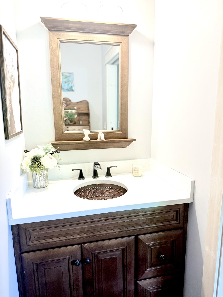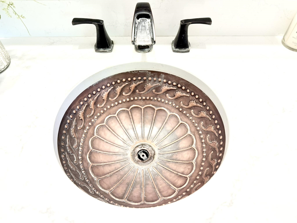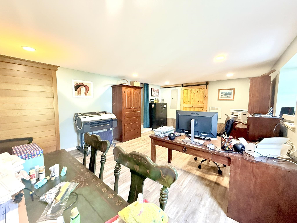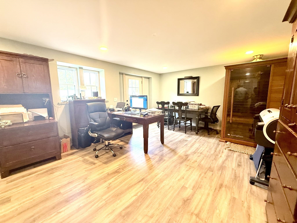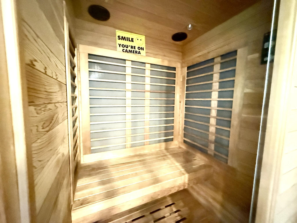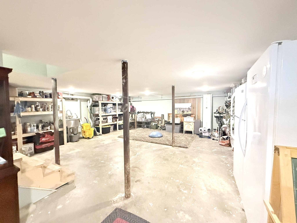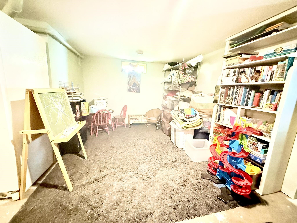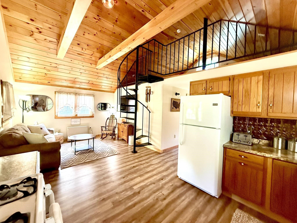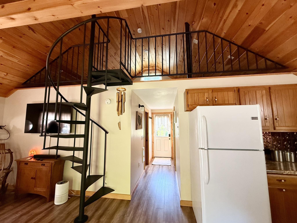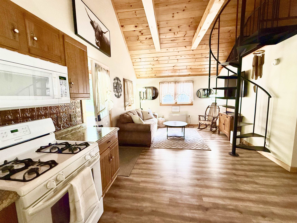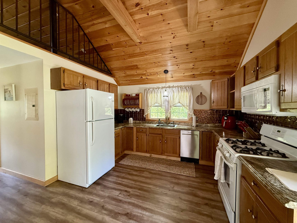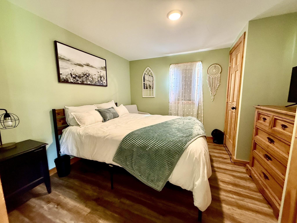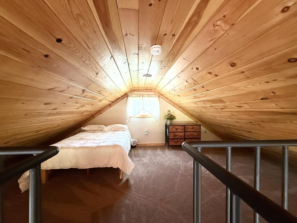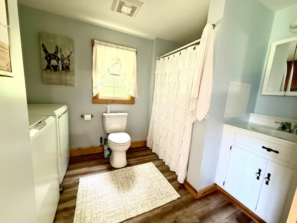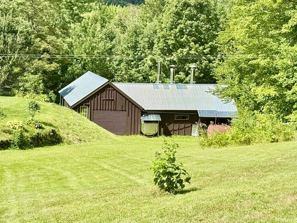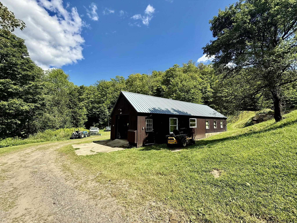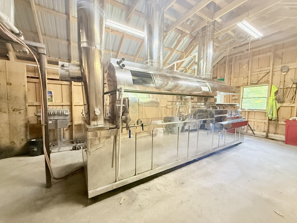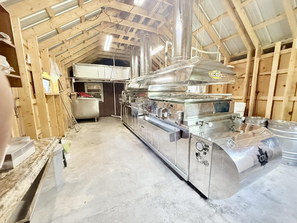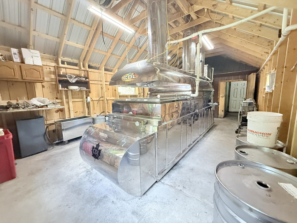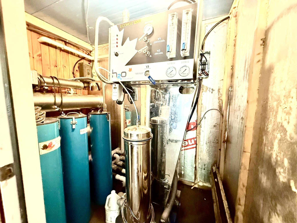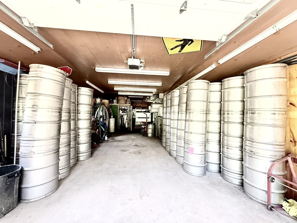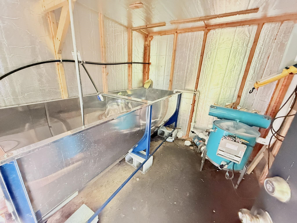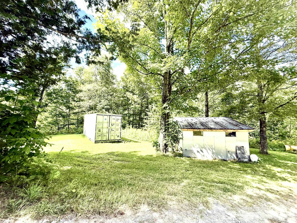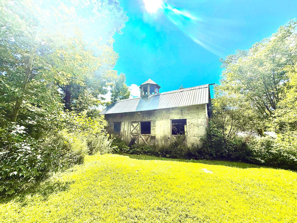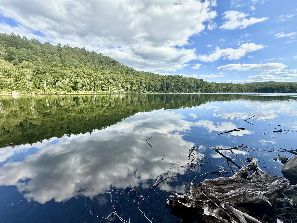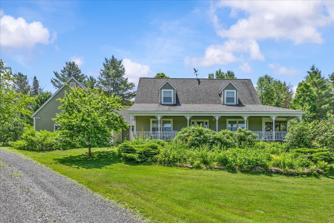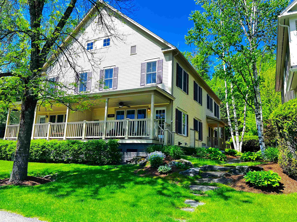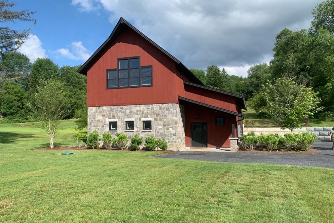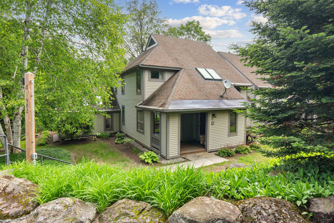1 of 60
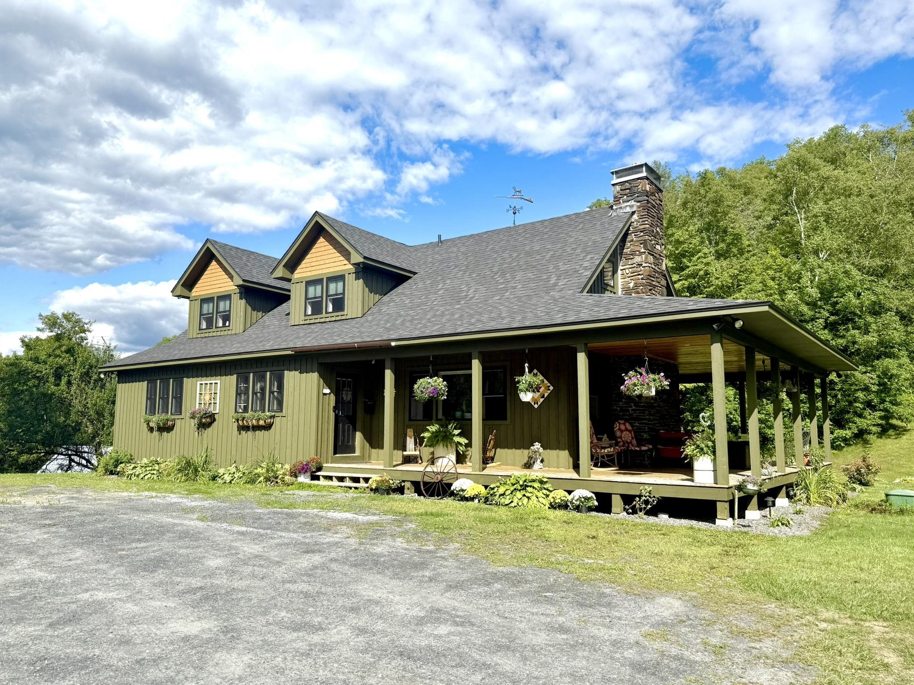
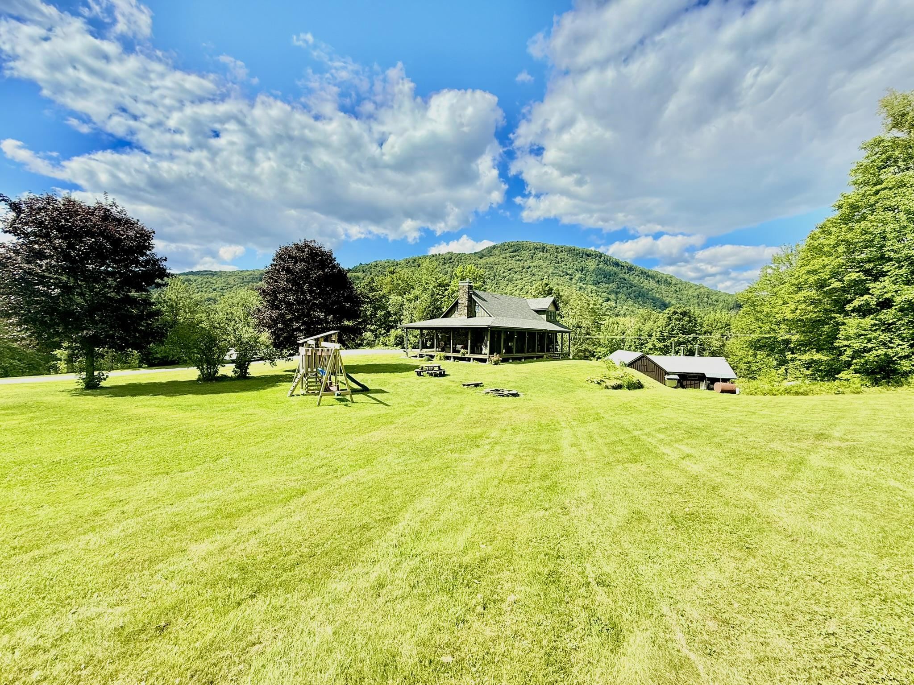
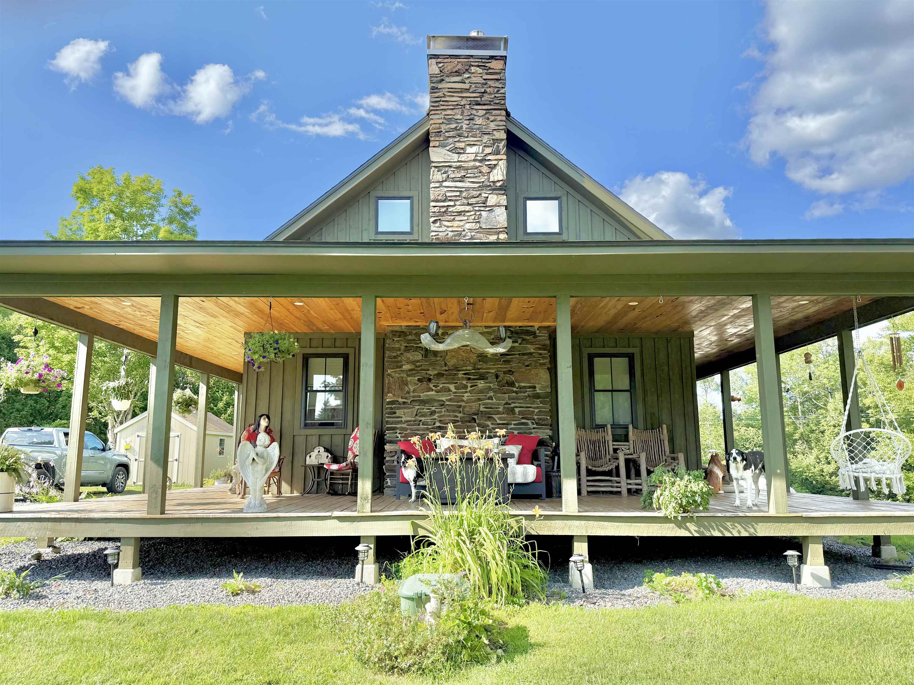
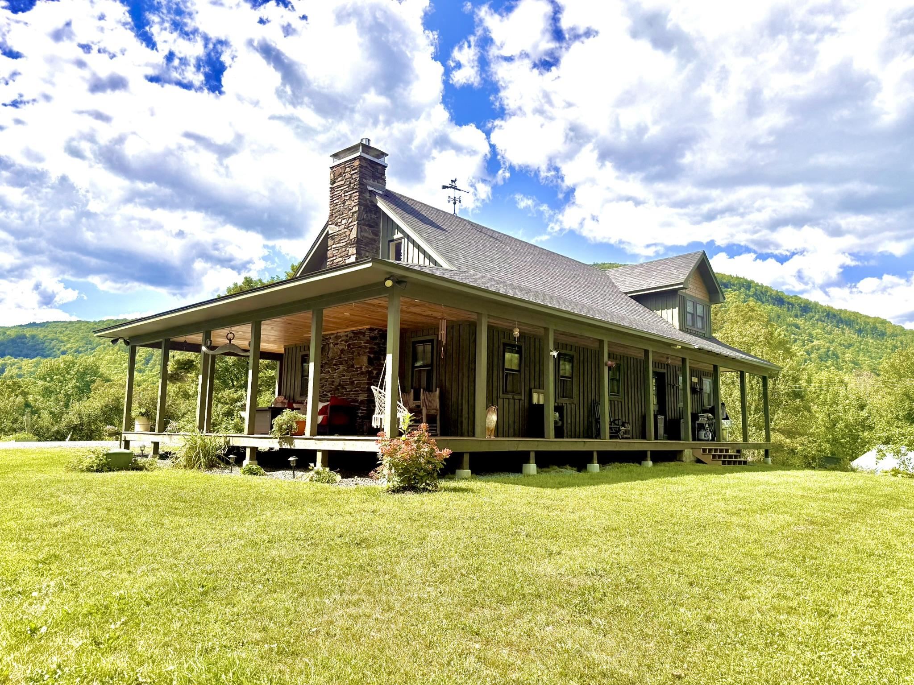
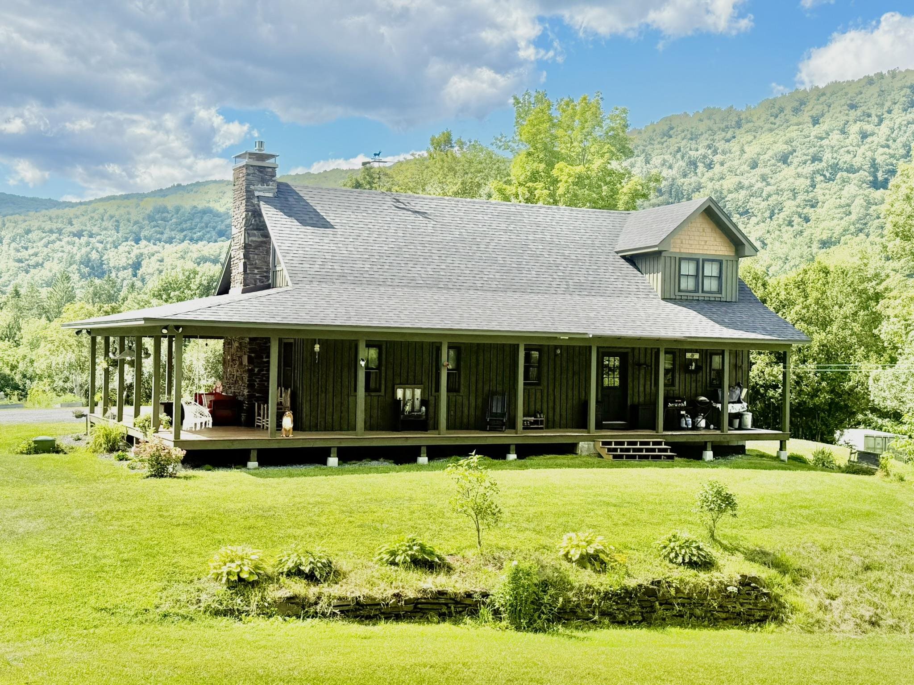
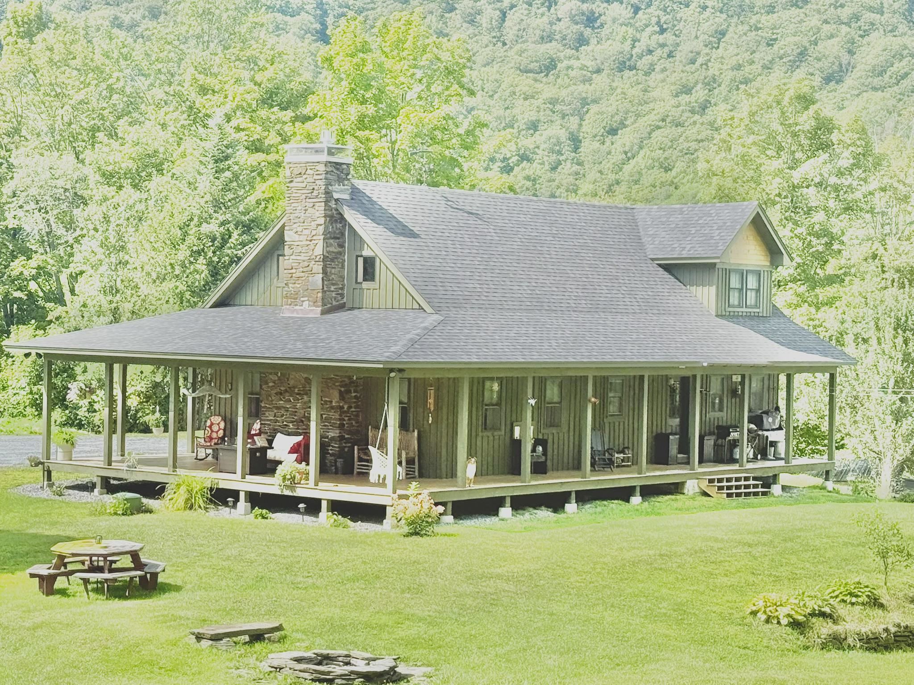
General Property Information
- Property Status:
- Active
- Price:
- $1, 100, 000
- Unit Number
- 121 + 163
- Assessed:
- $0
- Assessed Year:
- County:
- VT-Washington
- Acres:
- 18.70
- Property Type:
- Single Family
- Year Built:
- 2020
- Agency/Brokerage:
- Jennifer Giordano
Cornerstone Real Estate Company - Bedrooms:
- 2
- Total Baths:
- 2
- Sq. Ft. (Total):
- 2288
- Tax Year:
- 2025
- Taxes:
- $11, 063
- Association Fees:
Gorgeous custom-designed home set in a private country location, surrounded by mountains, woods, ponds, and lakes. Thoughtfully built just five years ago, this immaculate property blends timeless Vermont character with modern comfort. A welcoming wraparound porch extends the living space outdoors, offering the perfect spot to take in the serene natural surroundings. Inside, the main house showcases a gourmet kitchen with vaulted ceilings, abundant windows for natural light, and an open layout flowing into the inviting living room with soaring cathedral ceilings. The striking stone chimney and hearth, preserved from the original log cabin, provide a dramatic focal point and nod to the property’s history. A spacious loft area above adds to the warm and functional design, leading into the sprawling primary bedroom and bathroom. The property also includes a charming rental cottage featuring high ceilings and a spacious floorplan with a full kitchen, living room, bedroom, loft, and laundry. The cottage generates $2, 200/month. For those inspired by Vermont’s traditions, a full-scale sugaring operation is included, with a sugar house, pump house, and equipment valued at over $100, 000—currently supporting 1, 200 to 1, 500 taps. Option to purchase without sugaring equipment may be possible. This is a very special and rare opportunity combining modern luxury, income potential, and a deep connection to Vermont’s heritage—all in a setting surrounded by unmatched natural beauty.
Interior Features
- # Of Stories:
- 1.5
- Sq. Ft. (Total):
- 2288
- Sq. Ft. (Above Ground):
- 1888
- Sq. Ft. (Below Ground):
- 400
- Sq. Ft. Unfinished:
- 600
- Rooms:
- 7
- Bedrooms:
- 2
- Baths:
- 2
- Interior Desc:
- Cathedral Ceiling, Ceiling Fan, 1 Fireplace, Hearth, Kitchen Island, Primary BR w/ BA, Natural Light, Natural Woodwork, Sauna, Security, Soaking Tub, Vaulted Ceiling, 1st Floor Laundry
- Appliances Included:
- Gas Cooktop, Dishwasher, Dryer, Gas Range, Refrigerator, Washer, Gas Water Heater
- Flooring:
- Hardwood, Tile
- Heating Cooling Fuel:
- Water Heater:
- Basement Desc:
- Full, Walkout
Exterior Features
- Style of Residence:
- Craftsman
- House Color:
- moss
- Time Share:
- No
- Resort:
- Exterior Desc:
- Exterior Details:
- Barn, Garden Space, Other - See Remarks, Covered Porch, Shed
- Amenities/Services:
- Land Desc.:
- Country Setting, Major Road Frontage, Mountain View, Abuts Conservation, Near Snowmobile Trails
- Suitable Land Usage:
- Roof Desc.:
- Shingle
- Driveway Desc.:
- Gravel
- Foundation Desc.:
- Concrete
- Sewer Desc.:
- Septic
- Garage/Parking:
- No
- Garage Spaces:
- 0
- Road Frontage:
- 0
Other Information
- List Date:
- 2025-08-25
- Last Updated:


