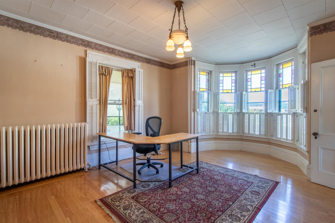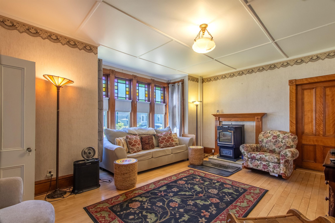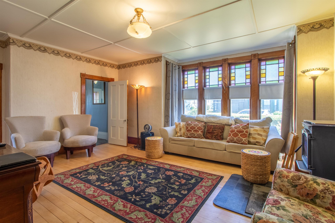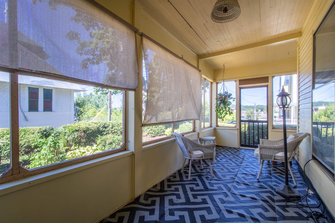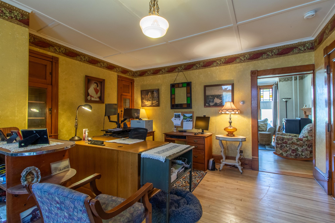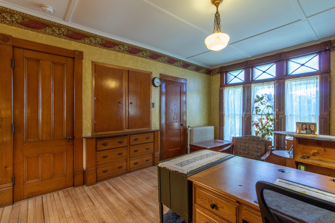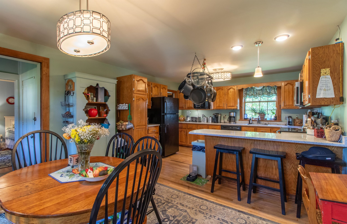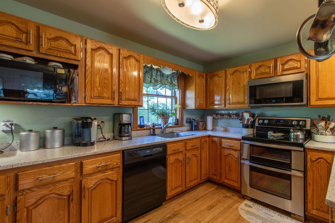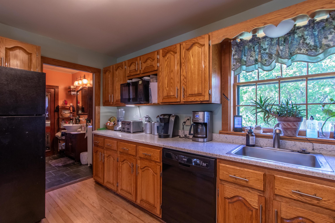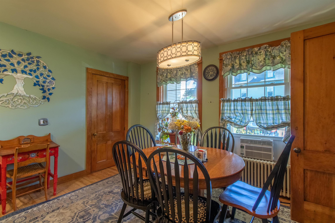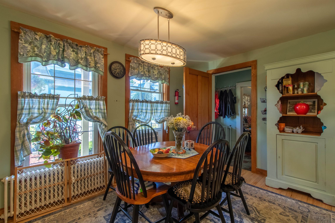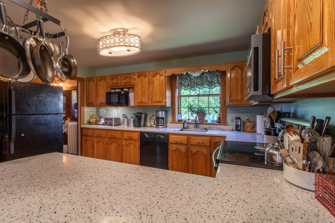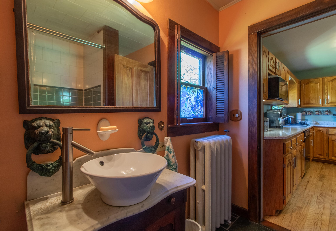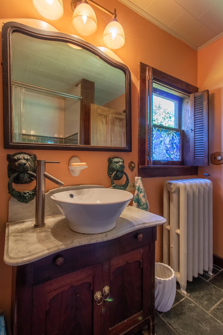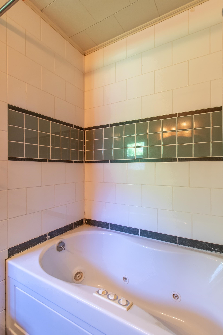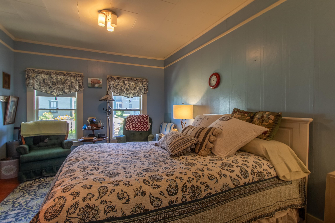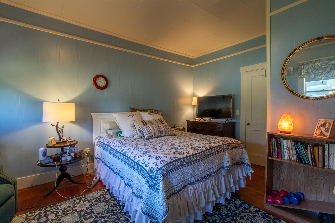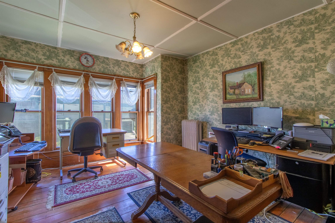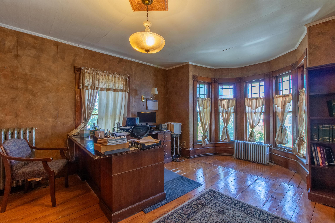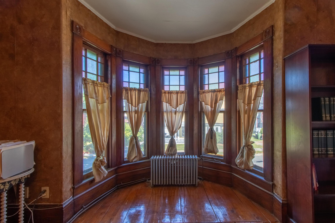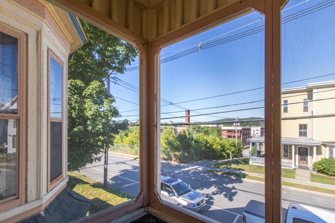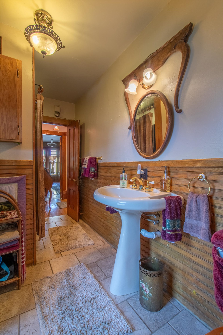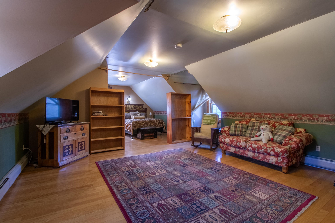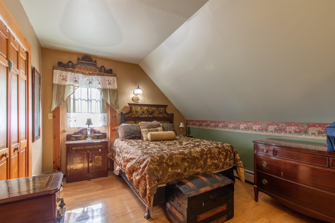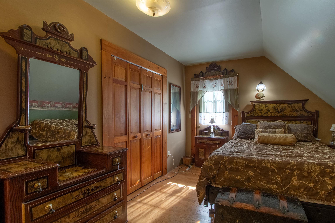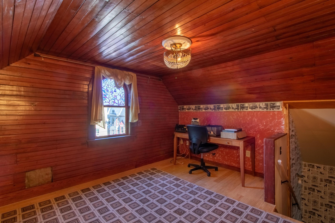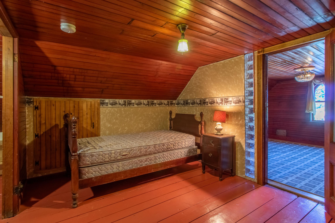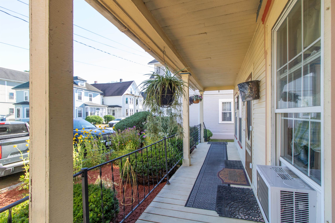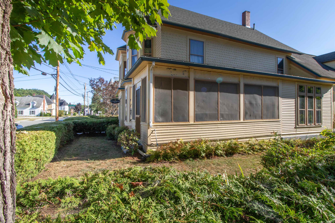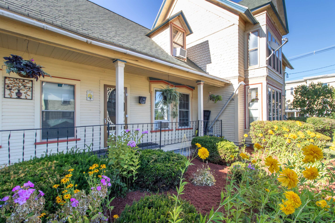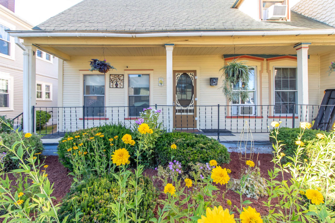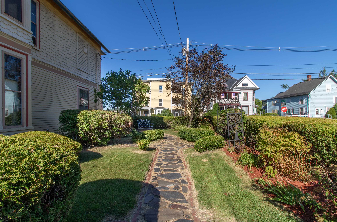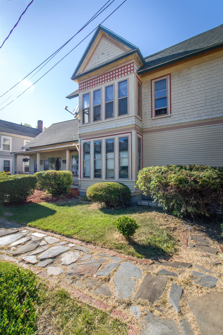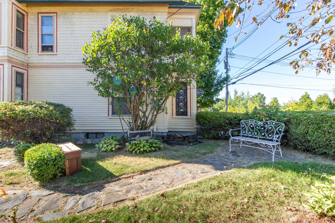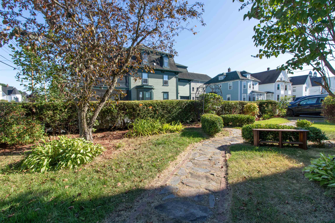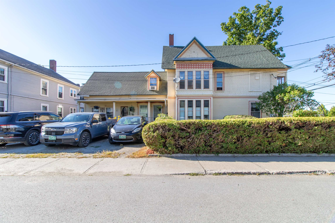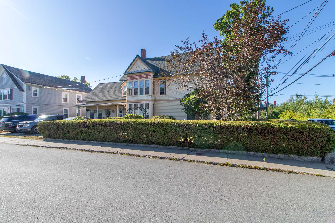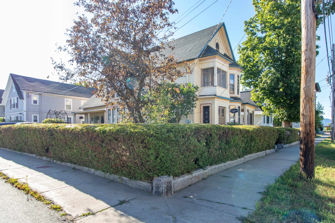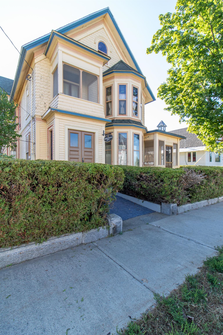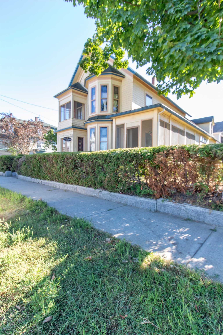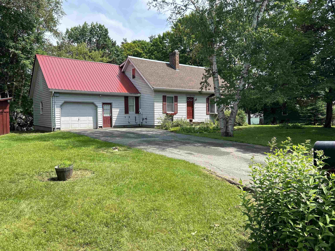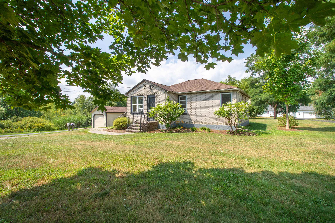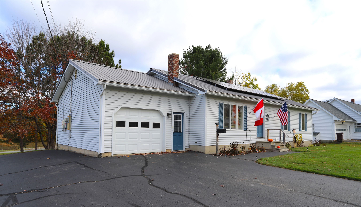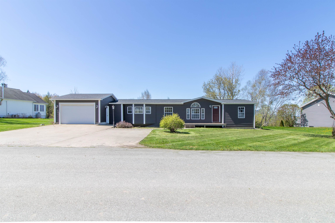1 of 46
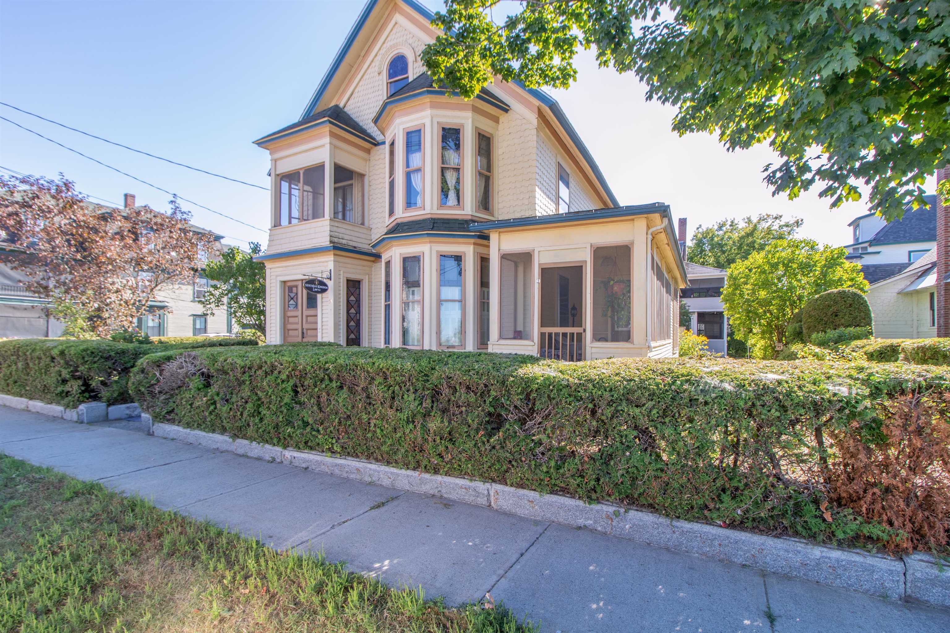
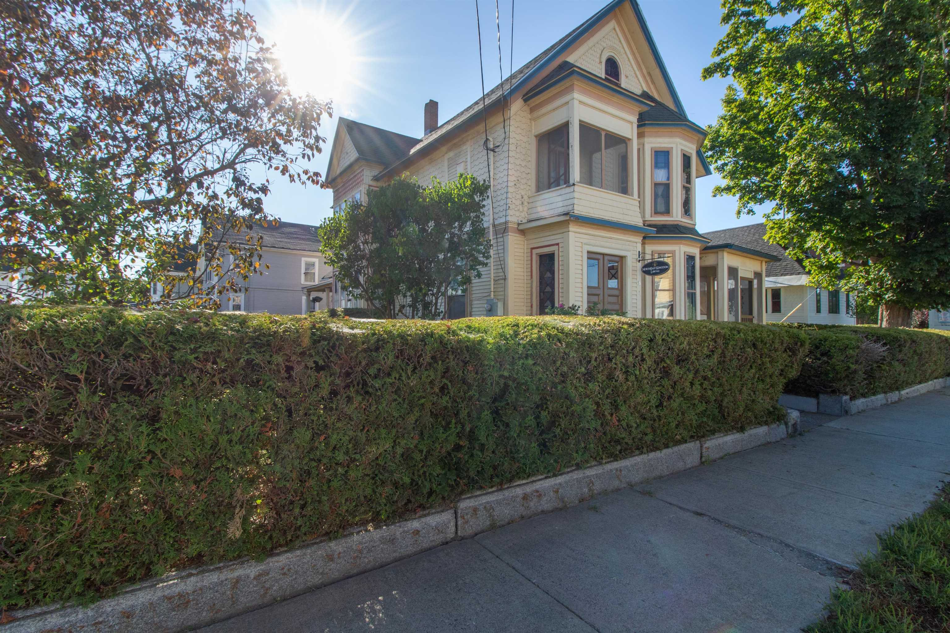
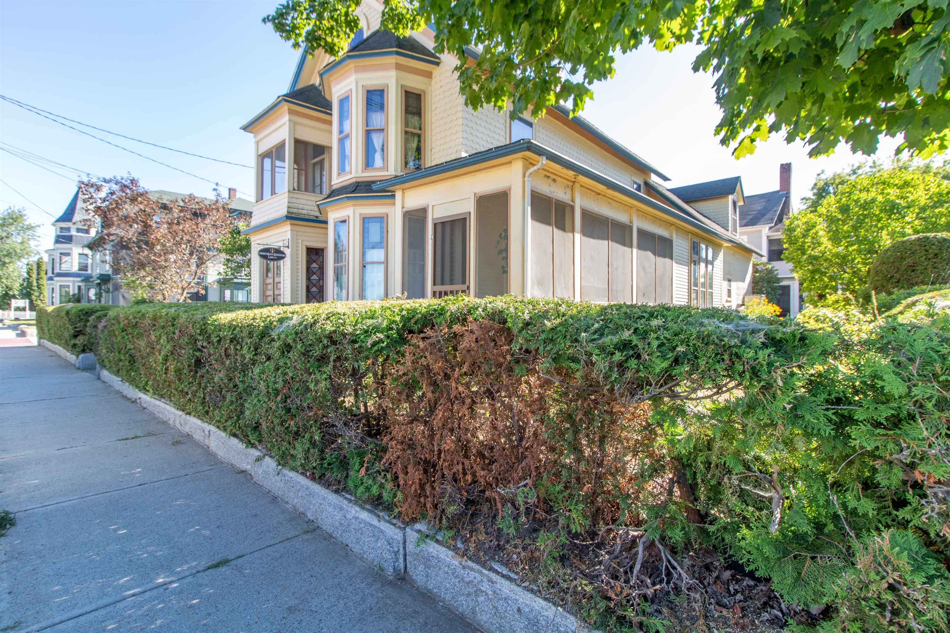
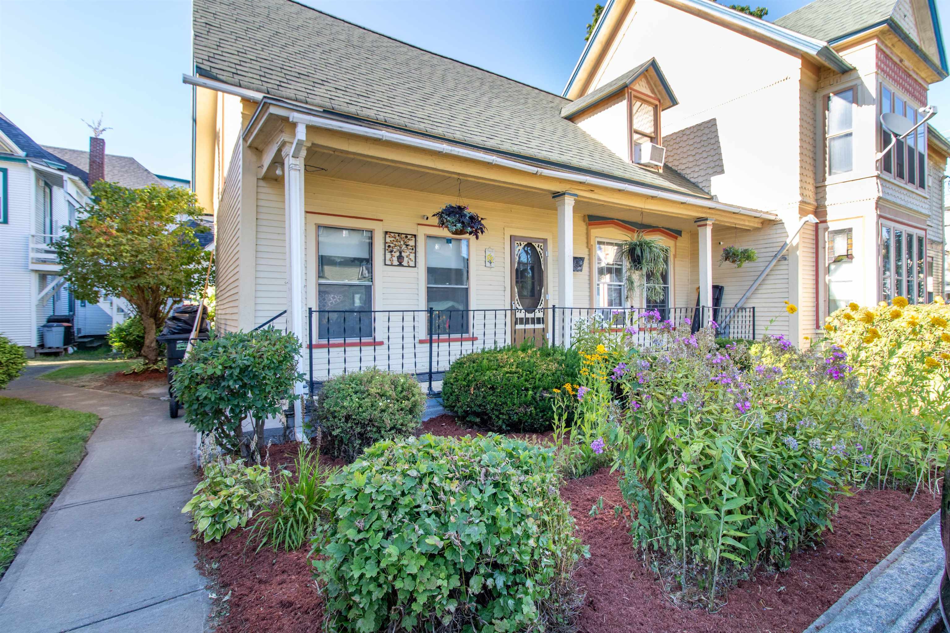
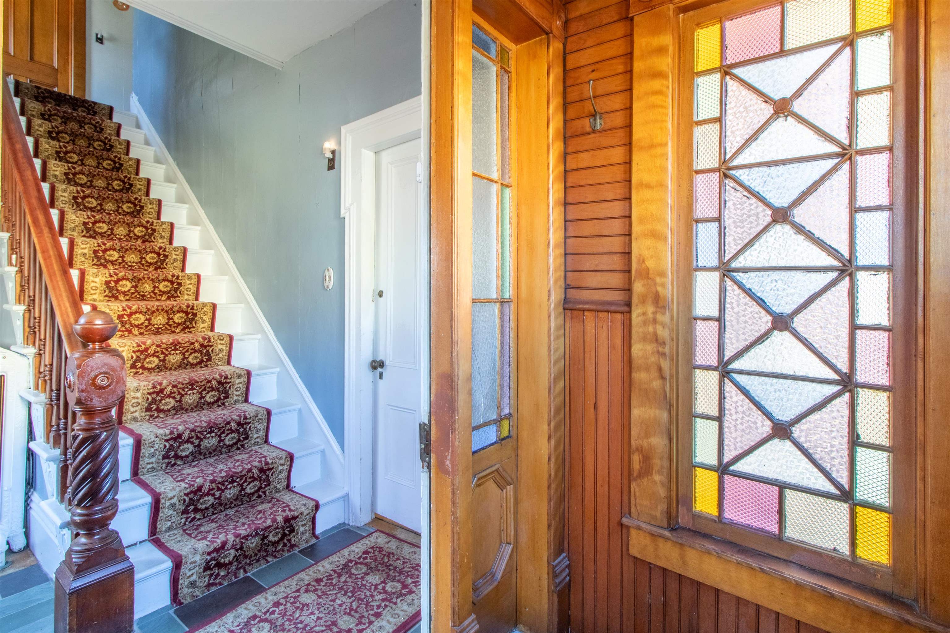
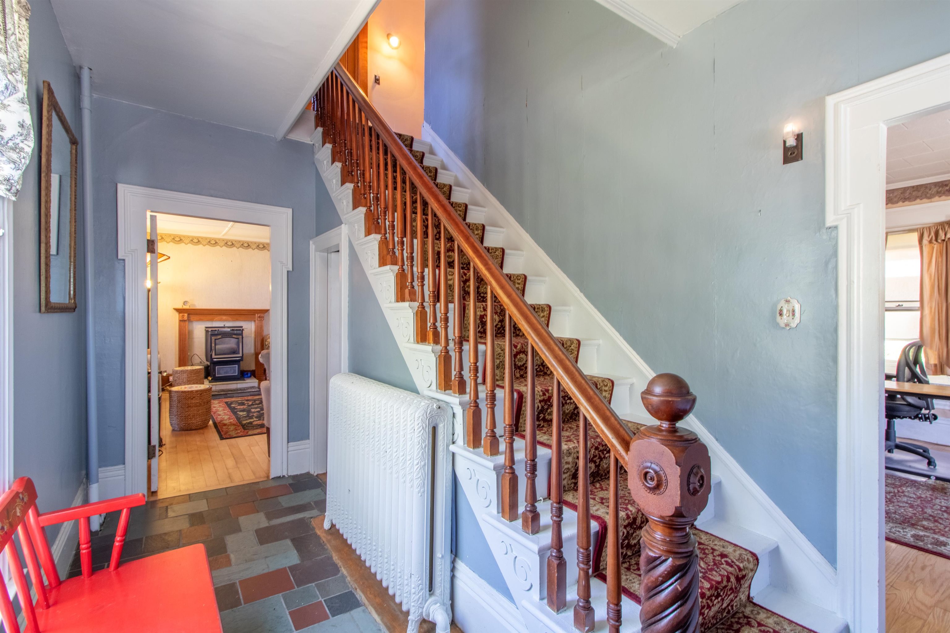
General Property Information
- Property Status:
- Active
- Price:
- $299, 900
- Assessed:
- $0
- Assessed Year:
- County:
- VT-Orleans
- Acres:
- 0.15
- Property Type:
- Single Family
- Year Built:
- 1900
- Agency/Brokerage:
- Nicholas Maclure
Century 21 Farm & Forest - Bedrooms:
- 6
- Total Baths:
- 3
- Sq. Ft. (Total):
- 2697
- Tax Year:
- 2025
- Taxes:
- $5, 087
- Association Fees:
58 Second Street in Newport offers flexibility, charm, and location all in one. This well-maintained property has served both as a law office and a residence, and its layout allows for many possibilities—use it as a spacious single-family home, convert to all commercial, or configure as a multifamily dwelling. The main kitchen is a standout with quartz counters and ample cabinetry, while a second upstairs kitchen adds convenience. Architectural character abounds with a mix of wood clapboard and cedar shake siding, bay windows, a steep-pitched roof, two screened porches, and a covered porch. Inside you’ll find rich woodwork, hardwood floors, stained glass accents, and custom built-ins that highlight the home’s craftsmanship. Modern updates include a Weil-McLain cast iron boiler, Harman pellet stove, and a 200-amp electrical panel. Outside, enjoy a lovely landscaped yard that enhances the property’s curb appeal. Located in downtown Newport, you’re just steps from local shops, dining, and the waterfront. Whether for business, home, or investment, this property offers endless opportunity.
Interior Features
- # Of Stories:
- 3
- Sq. Ft. (Total):
- 2697
- Sq. Ft. (Above Ground):
- 2697
- Sq. Ft. (Below Ground):
- 0
- Sq. Ft. Unfinished:
- 781
- Rooms:
- 11
- Bedrooms:
- 6
- Baths:
- 3
- Interior Desc:
- In-Law/Accessory Dwelling, In-Law Suite, Kitchen/Dining, Natural Light, Soaking Tub, Indoor Storage
- Appliances Included:
- Dishwasher, Disposal, Dryer, Range Hood, Microwave, Refrigerator, Washer, Electric Stove
- Flooring:
- Slate/Stone, Tile, Wood
- Heating Cooling Fuel:
- Water Heater:
- Basement Desc:
- Interior Stairs, Storage Space, Unfinished, Interior Access, Basement Stairs
Exterior Features
- Style of Residence:
- Victorian
- House Color:
- Cream
- Time Share:
- No
- Resort:
- Exterior Desc:
- Exterior Details:
- Double Pane Window(s), Storm Window(s)
- Amenities/Services:
- Land Desc.:
- City Lot, Corner, Sidewalks, In Town, Near Golf Course, Near Shopping, Near Public Transportatn, Near Hospital, Near School(s)
- Suitable Land Usage:
- Roof Desc.:
- Shingle
- Driveway Desc.:
- Gravel
- Foundation Desc.:
- Brick, Concrete, Stone
- Sewer Desc.:
- Public
- Garage/Parking:
- No
- Garage Spaces:
- 0
- Road Frontage:
- 160
Other Information
- List Date:
- 2025-08-27
- Last Updated:


