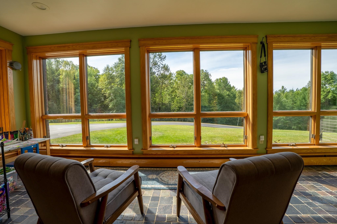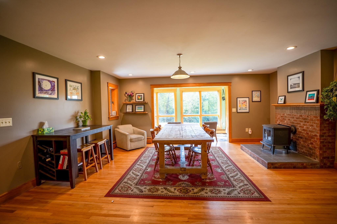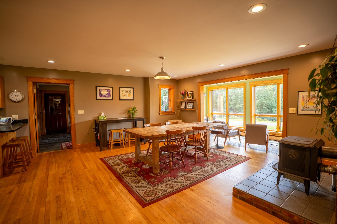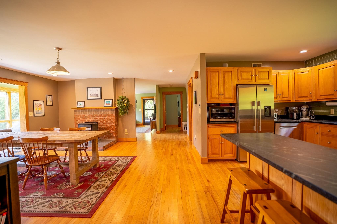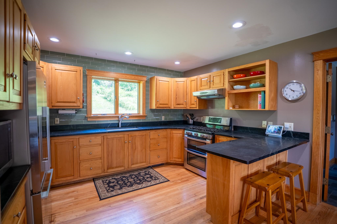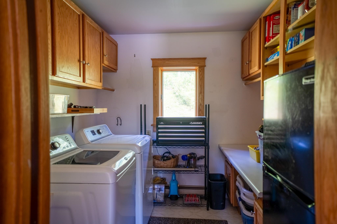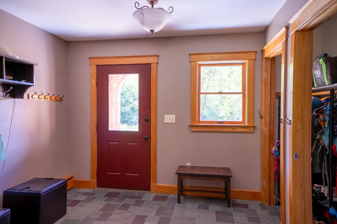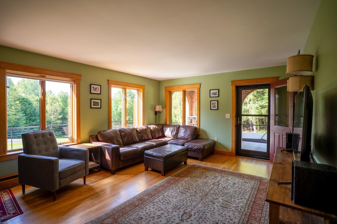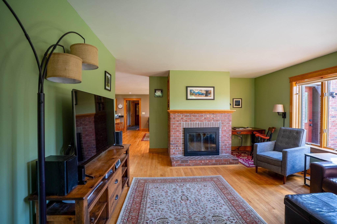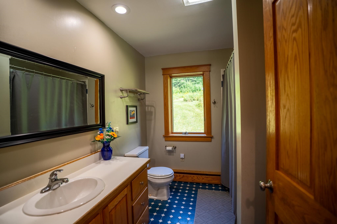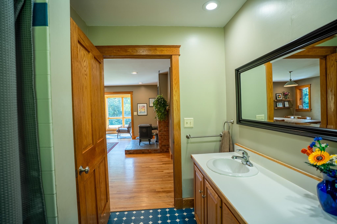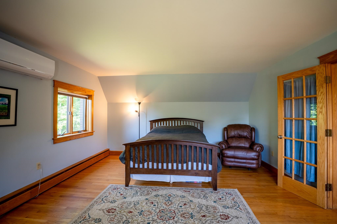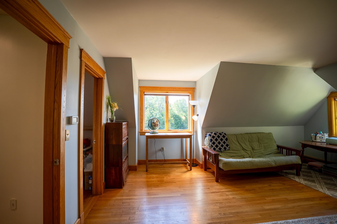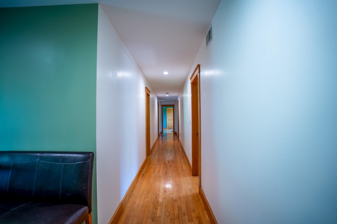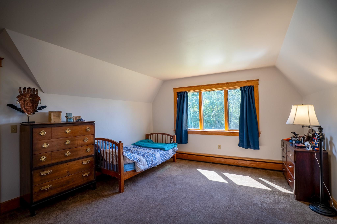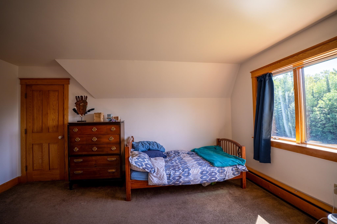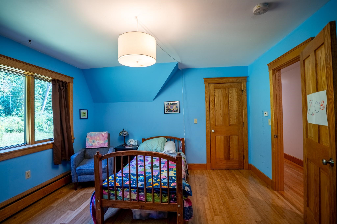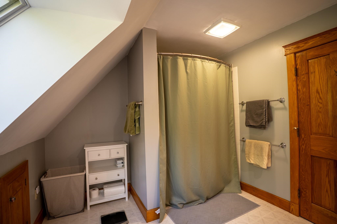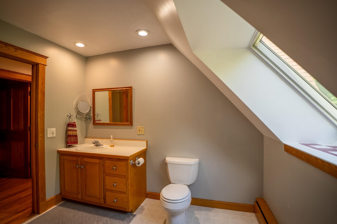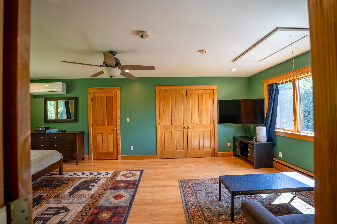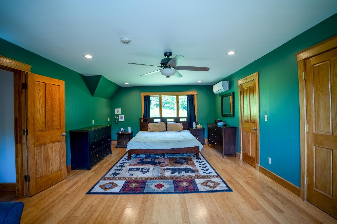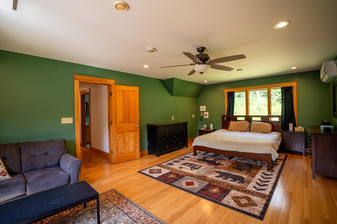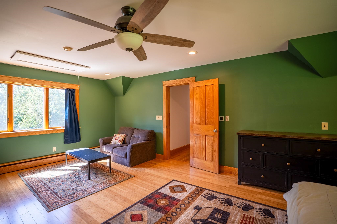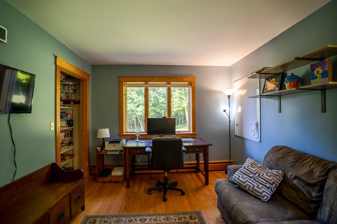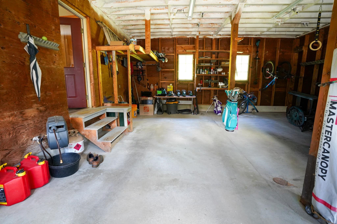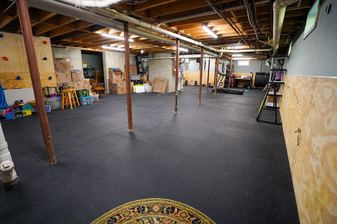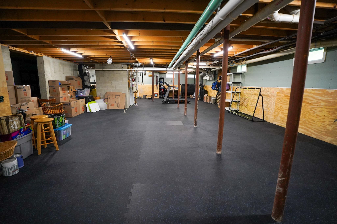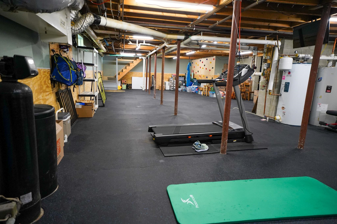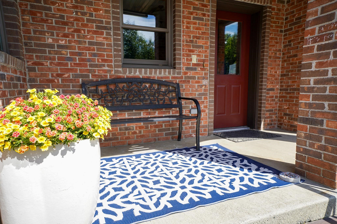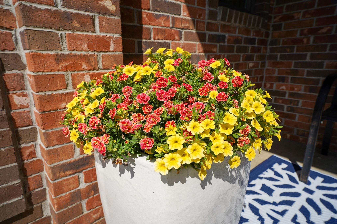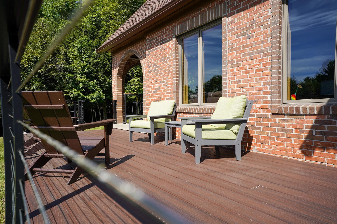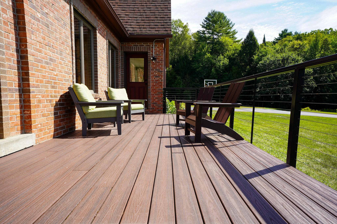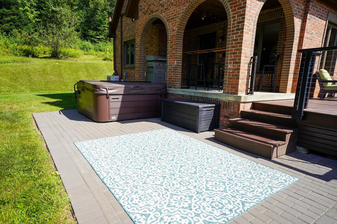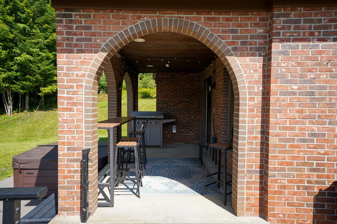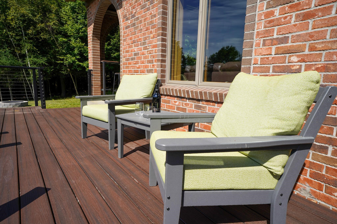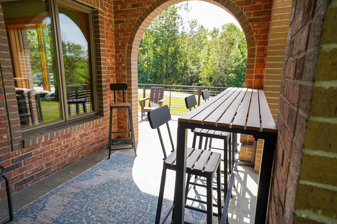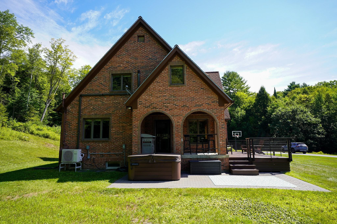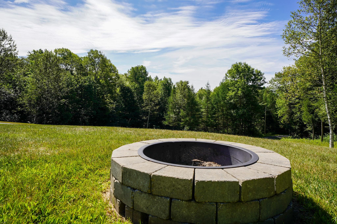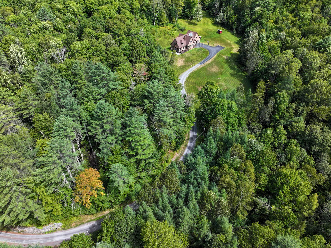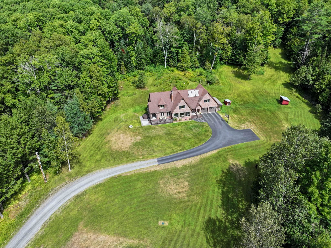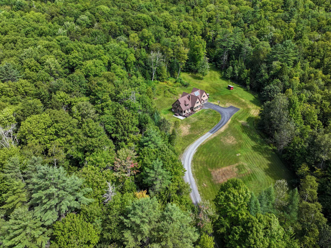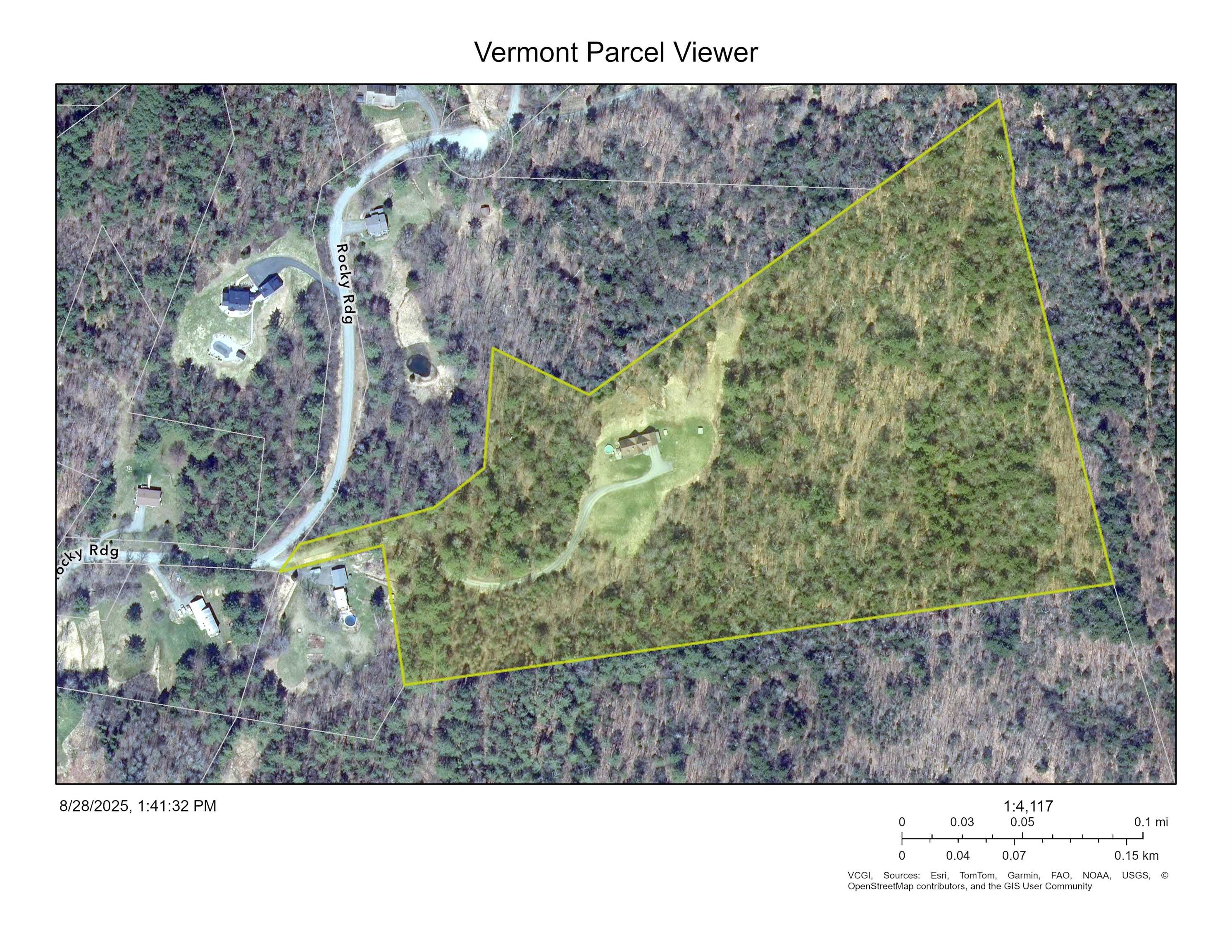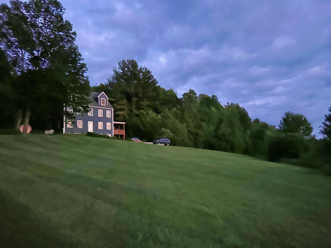1 of 48
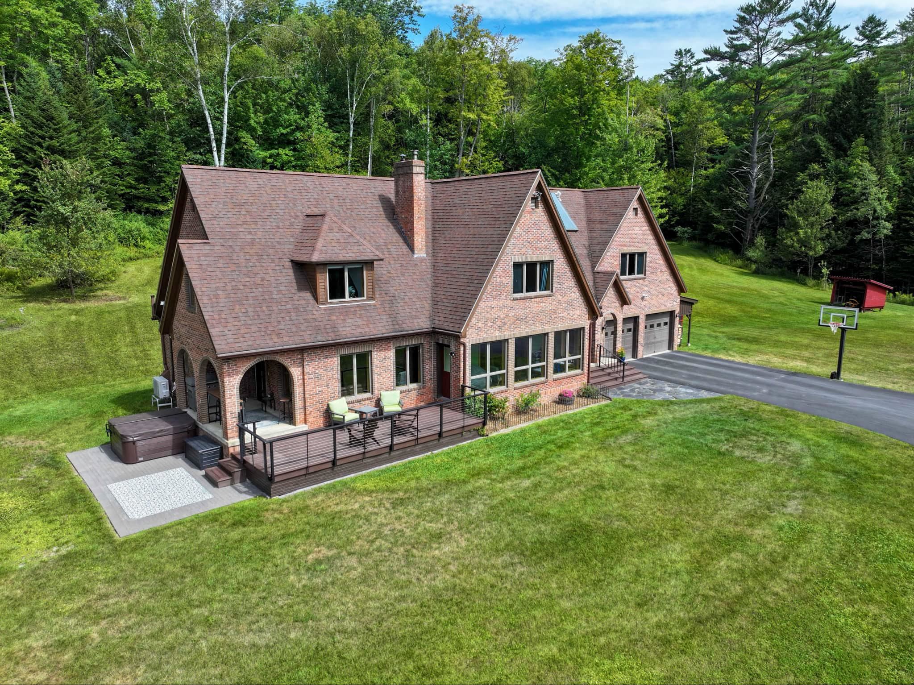
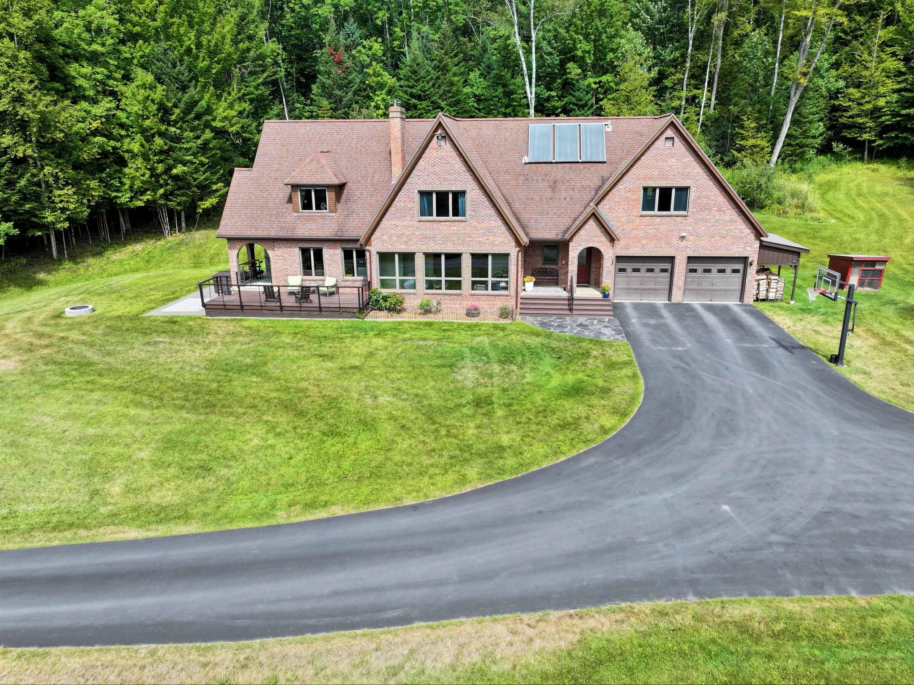
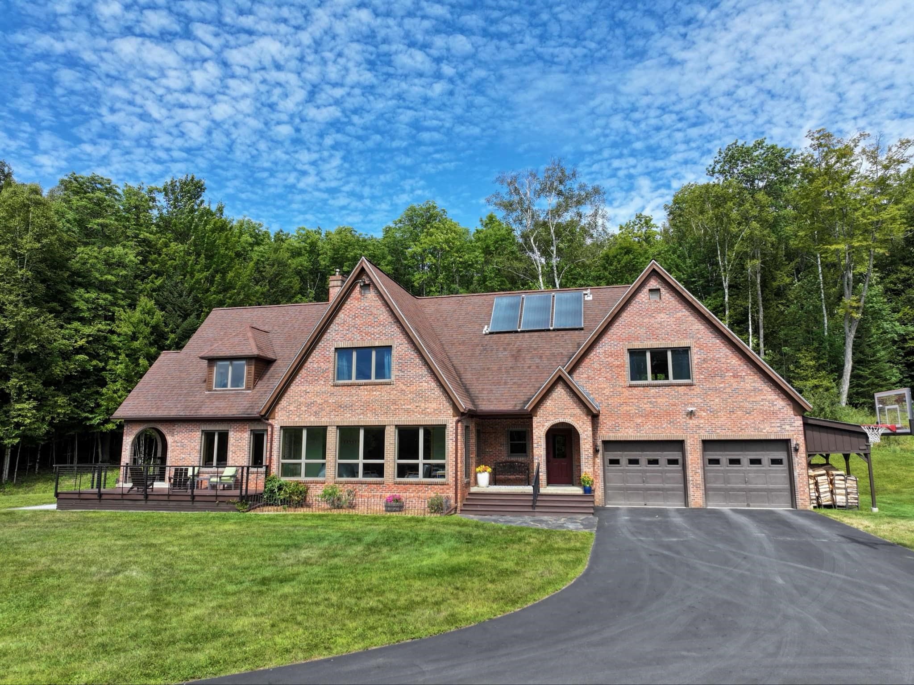
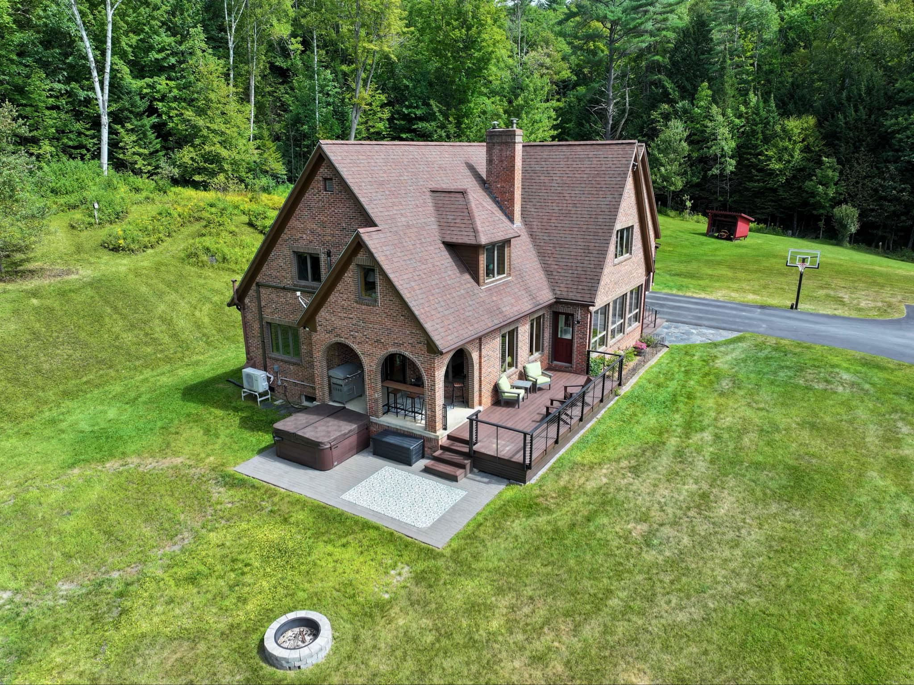
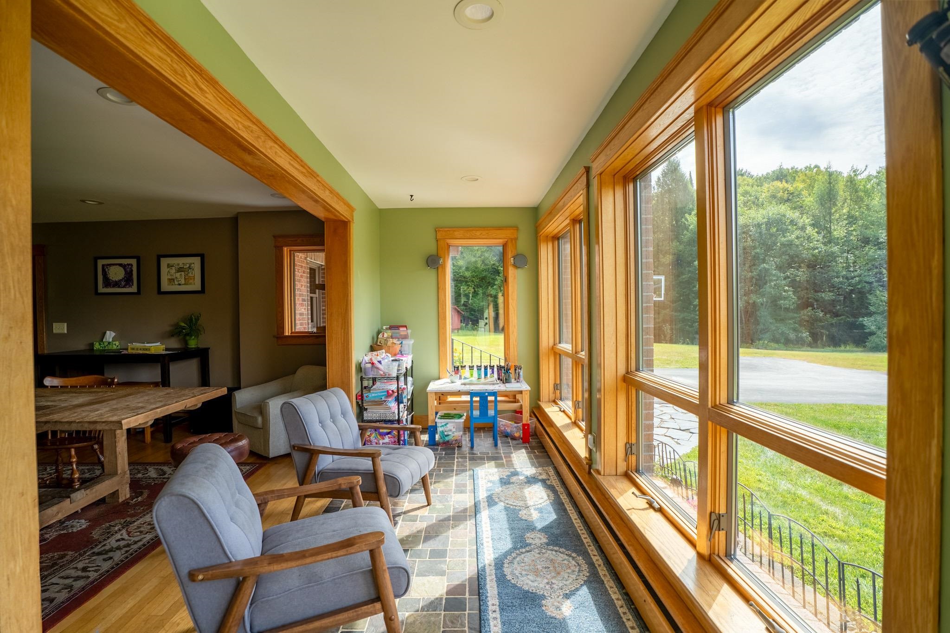
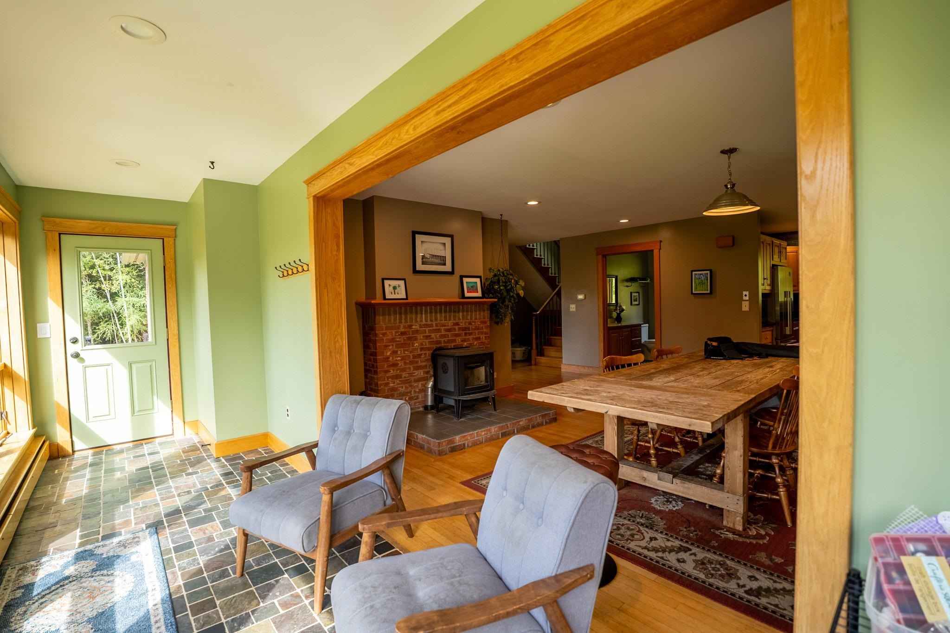
General Property Information
- Property Status:
- Active
- Price:
- $819, 000
- Assessed:
- $0
- Assessed Year:
- County:
- VT-Caledonia
- Acres:
- 25.56
- Property Type:
- Single Family
- Year Built:
- 1990
- Agency/Brokerage:
- Erika Pierce
Parkway Realty - Bedrooms:
- 4
- Total Baths:
- 2
- Sq. Ft. (Total):
- 3279
- Tax Year:
- 2024
- Taxes:
- $12, 106
- Association Fees:
Set on 25.56 acres this architect-designed home blends thoughtful design with comfort and privacy. The open first floor brings together the kitchen, dining area, and sunroom, where passive solar adds warmth and light. A living room, office/den, and full bath complete the main level. Upstairs you’ll find four bedrooms and a full bath, with the primary bedroom situated at the end of the hall for added privacy. The property offers more than just space inside. A wide open basement level offers even more room for recreation, fitness, or hobbies. A large deck and patio with hot tub invite outdoor living, while the attached two-car garage, newer boiler, heat pumps, and solar hot water system provide everyday ease and efficiency. With its mix of mowed lawn and woods, the land attracts wildlife and ensures a sense of peace and seclusion. This home is a rare combination of practicality, space, and quiet Vermont beauty. Just minutes from downtown, NVRH, St. Johnsbury Academy, and I-91/I-93, it also sits about 15 minutes from Burke Mountain, Kingdom Trails, and Littleton, NH.
Interior Features
- # Of Stories:
- 2
- Sq. Ft. (Total):
- 3279
- Sq. Ft. (Above Ground):
- 3279
- Sq. Ft. (Below Ground):
- 0
- Sq. Ft. Unfinished:
- 1672
- Rooms:
- 10
- Bedrooms:
- 4
- Baths:
- 2
- Interior Desc:
- Appliances Included:
- Dishwasher, Dryer, Freezer, Double Oven, Gas Range, Refrigerator, Washer, Solar Water Heater
- Flooring:
- Carpet, Hardwood
- Heating Cooling Fuel:
- Water Heater:
- Basement Desc:
- Concrete, Insulated, Partially Finished
Exterior Features
- Style of Residence:
- Contemporary
- House Color:
- Red
- Time Share:
- No
- Resort:
- Exterior Desc:
- Exterior Details:
- Deck, Hot Tub, Patio, Shed, Storage
- Amenities/Services:
- Land Desc.:
- Country Setting, Level, Open, Secluded, Sloping, Wooded, Rural, Near Hospital
- Suitable Land Usage:
- Roof Desc.:
- Asphalt Shingle
- Driveway Desc.:
- Dirt, Paved
- Foundation Desc.:
- Concrete
- Sewer Desc.:
- Private
- Garage/Parking:
- Yes
- Garage Spaces:
- 2
- Road Frontage:
- 0
Other Information
- List Date:
- 2025-08-27
- Last Updated:


