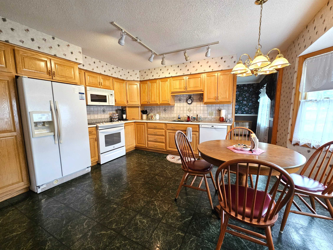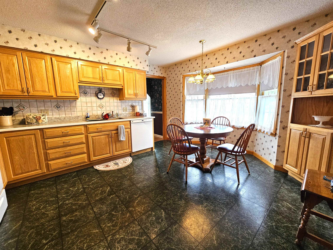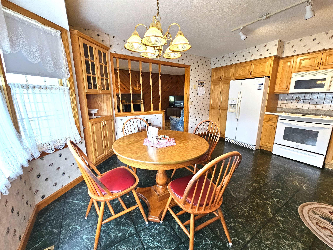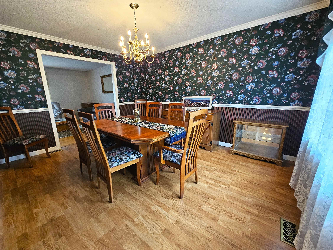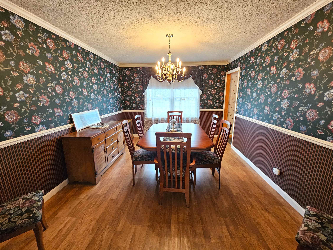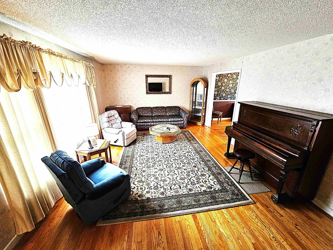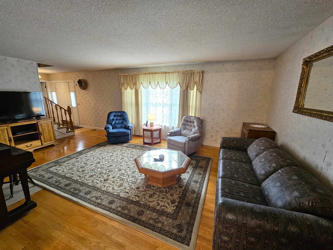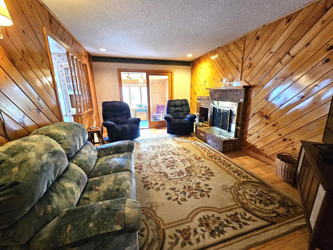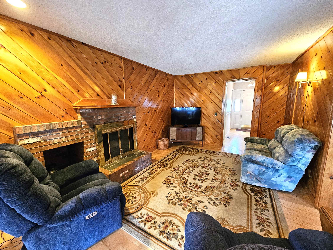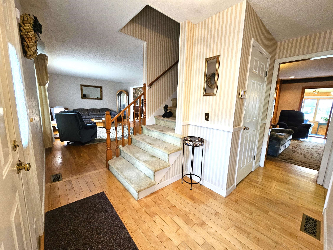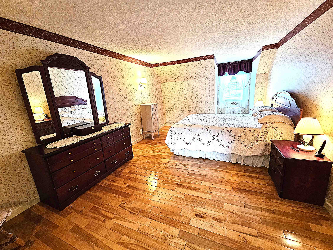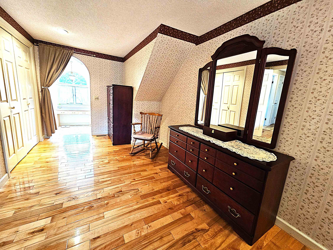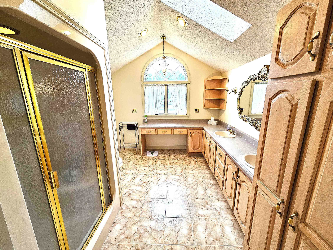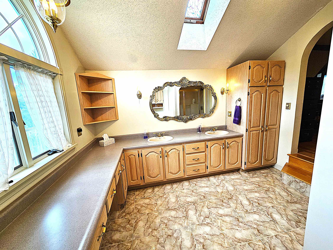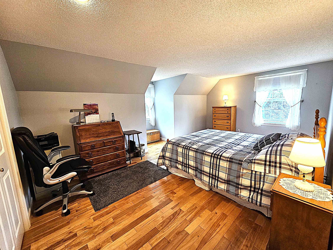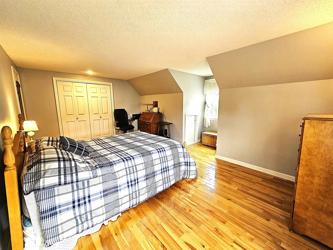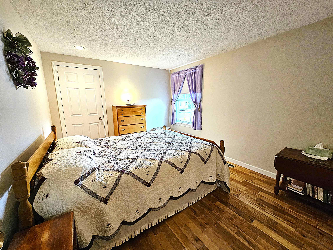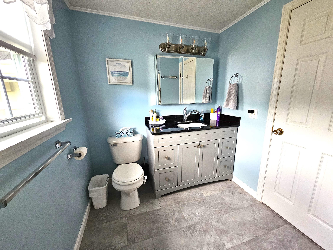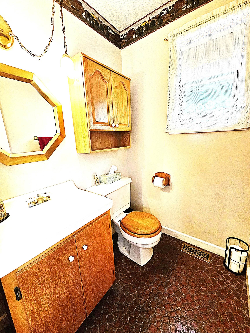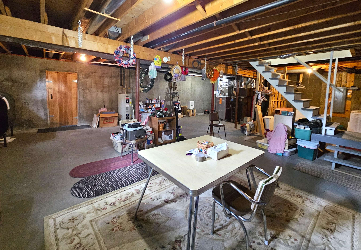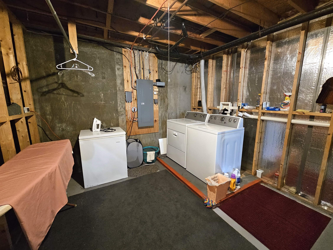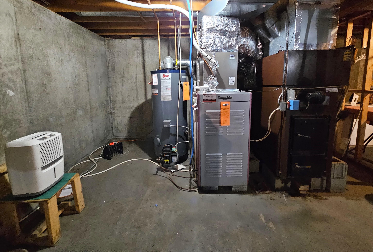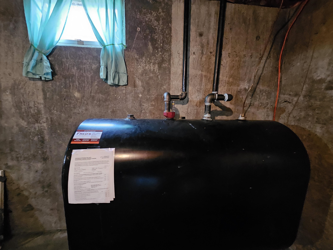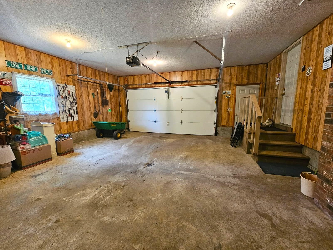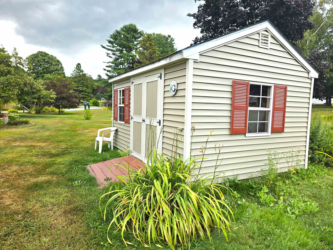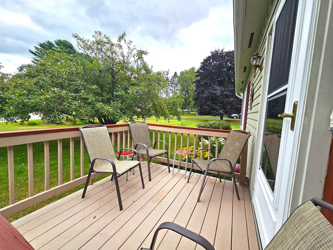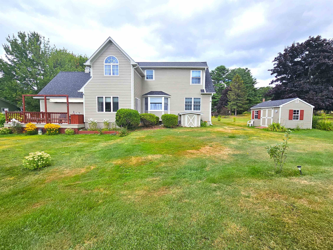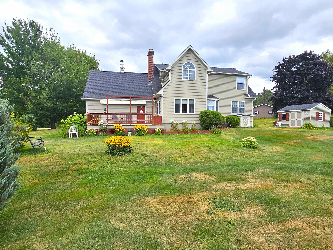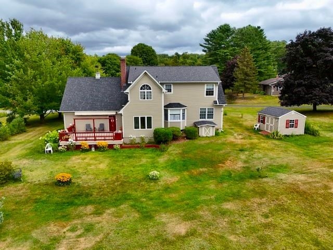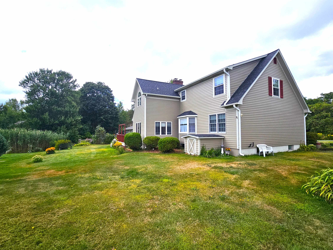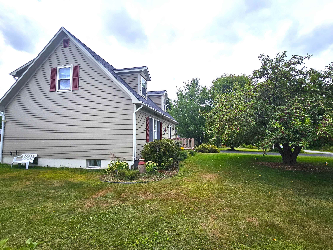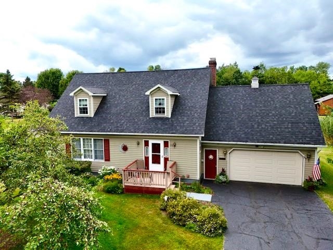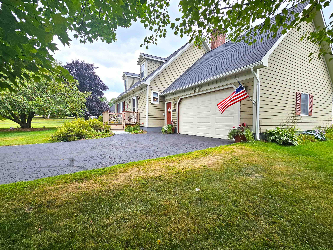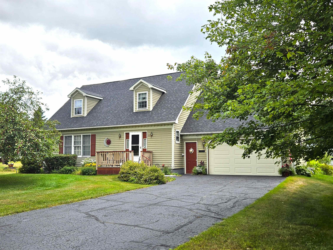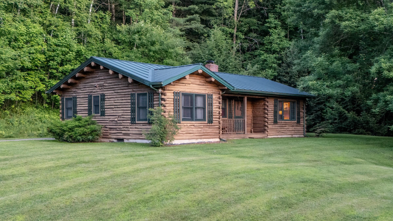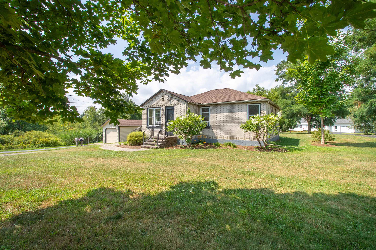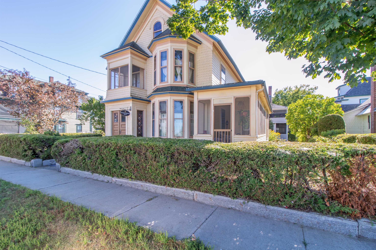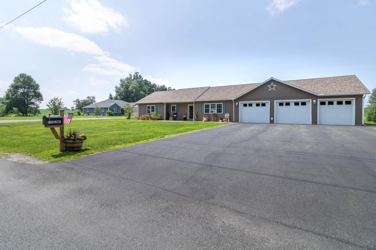1 of 40
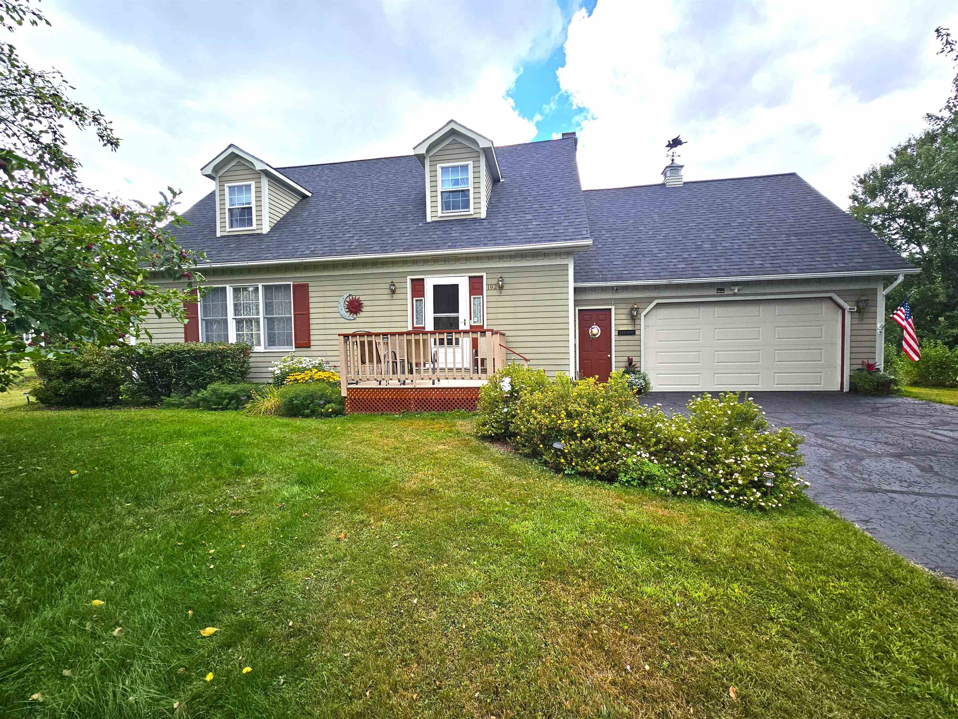
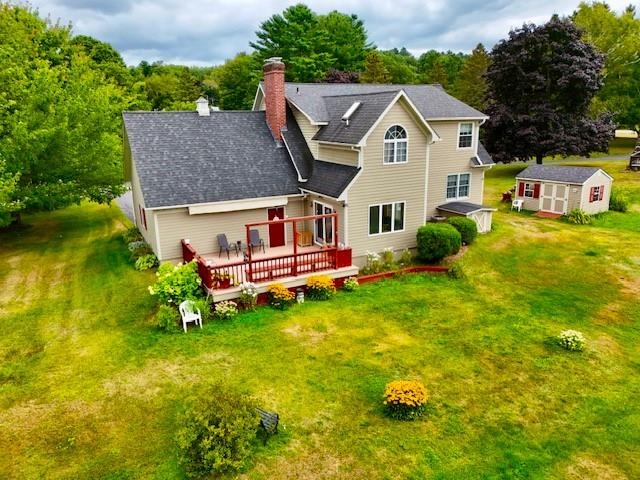
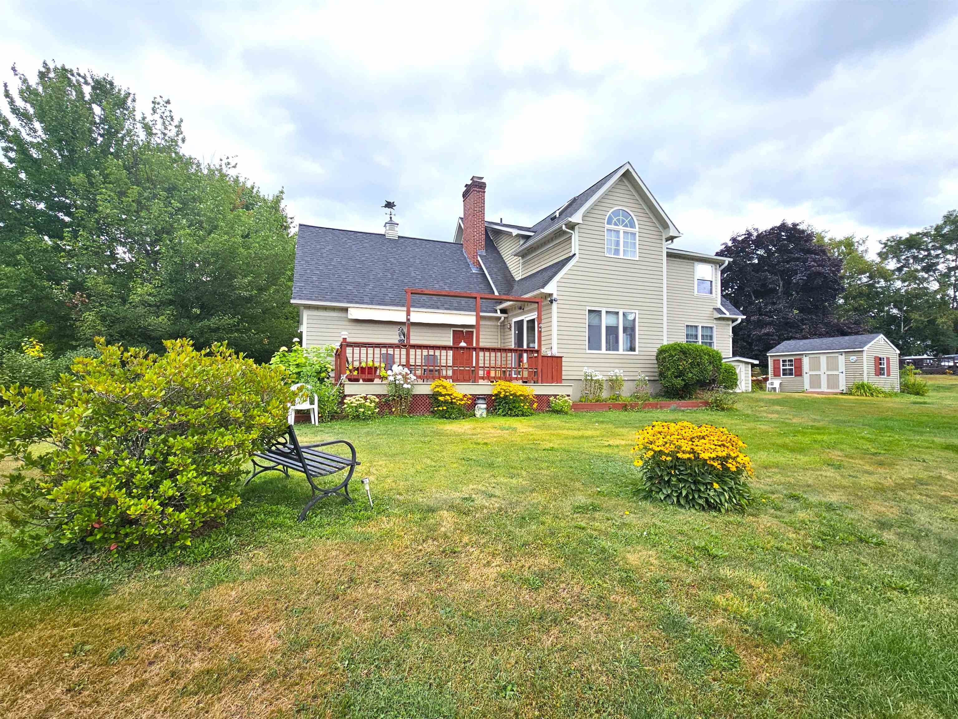
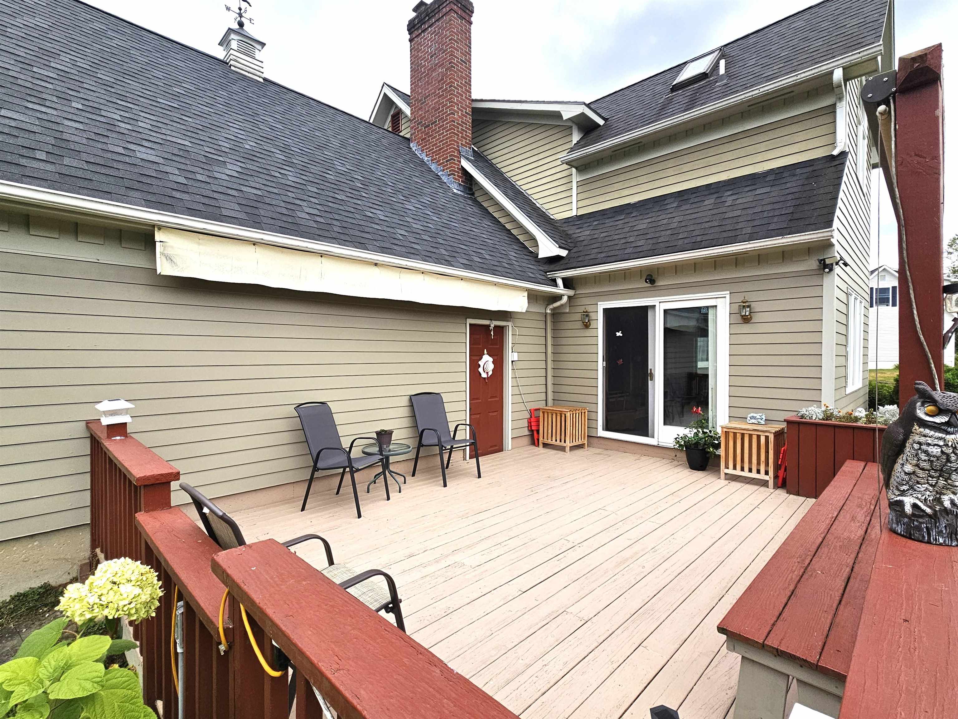
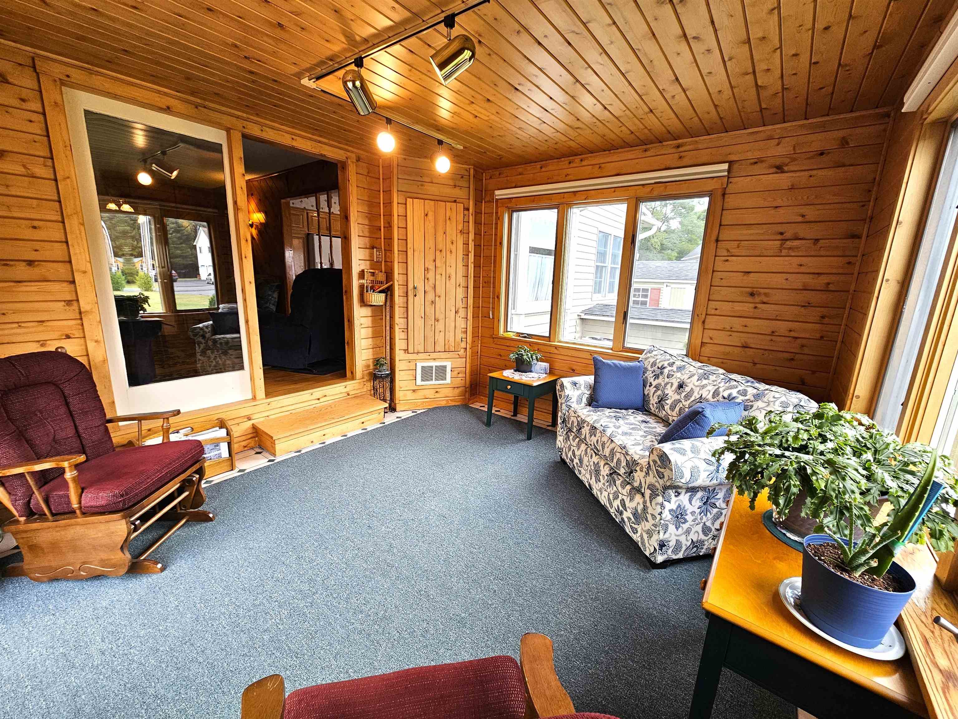
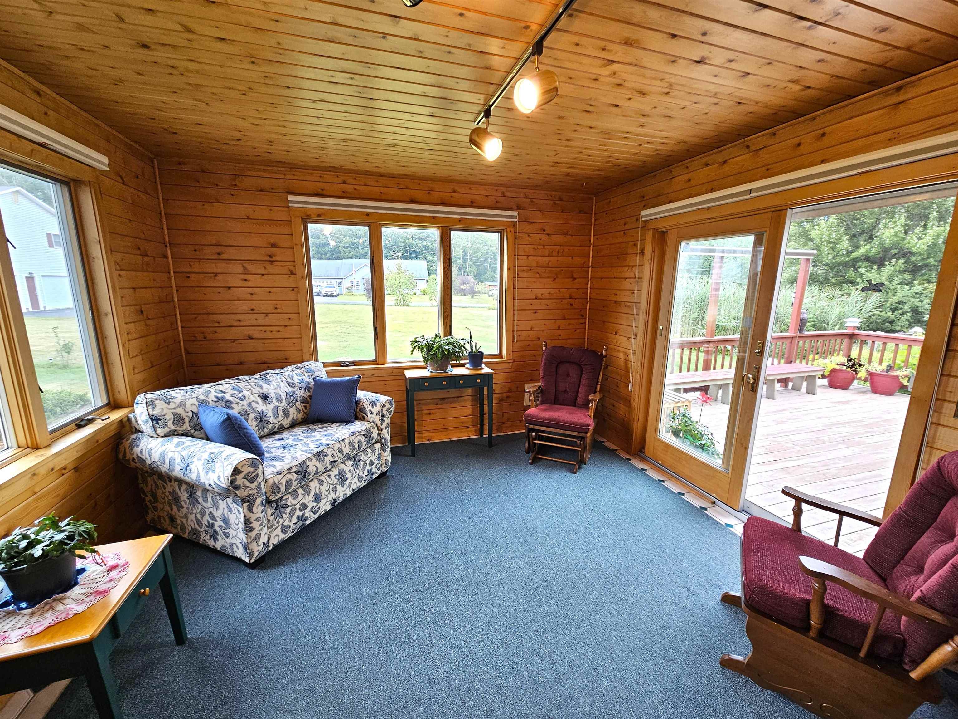
General Property Information
- Property Status:
- Active
- Price:
- $369, 500
- Assessed:
- $0
- Assessed Year:
- County:
- VT-Orleans
- Acres:
- 0.31
- Property Type:
- Single Family
- Year Built:
- 1983
- Agency/Brokerage:
- Ryan Pronto
Jim Campbell Real Estate - Bedrooms:
- 3
- Total Baths:
- 3
- Sq. Ft. (Total):
- 2088
- Tax Year:
- Taxes:
- $0
- Association Fees:
This lovingly maintained cape-style home offers timeless charm and comfort in a prime East-side Newport City location. Set on a beautifully landscaped .31-acre lot, this 3-bedroom, 2.5-bath home features 2, 088 sq.ft. of finished living space across two levels. Rich hardwood floors, original character, and spacious rooms create a warm and inviting atmosphere. The main floor includes a generous living room, cozy den with wood-burning fireplace, large eat-in kitchen, formal dining room, half bath, and a serene sunroom, once home to a hot tub. Upstairs, you'll find a large primary suite with ¾ bath, two additional bedrooms, and another full bath. Enjoy the convenience of a 2-car attached garage, full dry basement, front and back decks, and a 10'x14' storage shed. The home is energy efficient with oil and wood furnace options and central AC on the main level. Recent updates include a newer shingled roof (2018) and two retractable SunSetter retractable awnings. The yard is filled with lilacs, mature crab apple trees, and thoughtful landscaping. Located on a quiet street within walking distance to schools, hospital, Lake Memphremagog, and the bike path, this home has been lovingly cared for by the same owners for over 20 years and is ready for its next chapter.
Interior Features
- # Of Stories:
- 2
- Sq. Ft. (Total):
- 2088
- Sq. Ft. (Above Ground):
- 2088
- Sq. Ft. (Below Ground):
- 0
- Sq. Ft. Unfinished:
- 1008
- Rooms:
- 9
- Bedrooms:
- 3
- Baths:
- 3
- Interior Desc:
- Blinds, Dining Area, 1 Fireplace, Primary BR w/ BA, Natural Light, Skylight, 1st Floor Laundry, Basement Laundry
- Appliances Included:
- Dishwasher, Disposal, Dryer, Microwave, Gas Range, Refrigerator, Washer
- Flooring:
- Carpet, Hardwood, Vinyl
- Heating Cooling Fuel:
- Water Heater:
- Basement Desc:
- Concrete Floor, Full, Interior Stairs, Storage Space, Unfinished
Exterior Features
- Style of Residence:
- Cape
- House Color:
- Time Share:
- No
- Resort:
- No
- Exterior Desc:
- Exterior Details:
- Deck, Outbuilding, Shed, Window Screens
- Amenities/Services:
- Land Desc.:
- City Lot, Landscaped, Level, Trail/Near Trail, In Town, Near Golf Course, Near Paths, Neighborhood, Near Hospital, Near School(s)
- Suitable Land Usage:
- Residential
- Roof Desc.:
- Shingle
- Driveway Desc.:
- Paved
- Foundation Desc.:
- Concrete
- Sewer Desc.:
- Public
- Garage/Parking:
- Yes
- Garage Spaces:
- 2
- Road Frontage:
- 65
Other Information
- List Date:
- 2025-08-27
- Last Updated:


