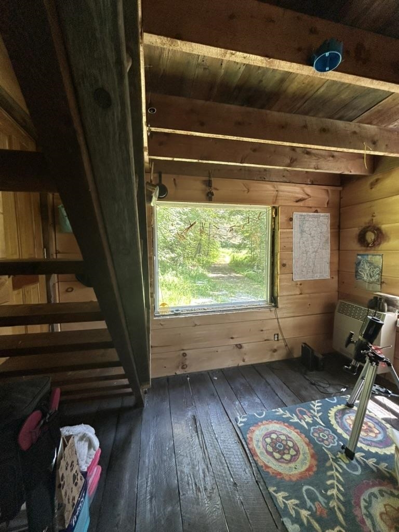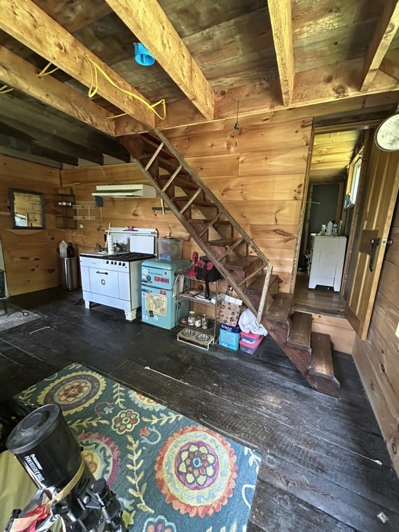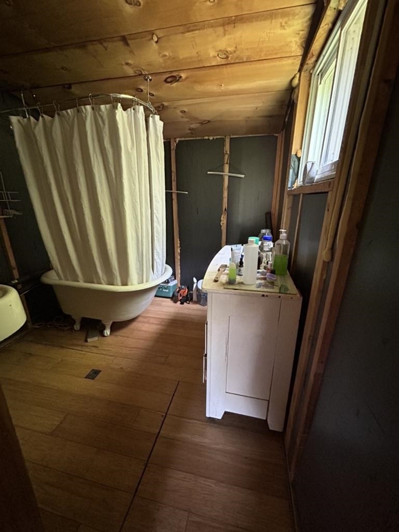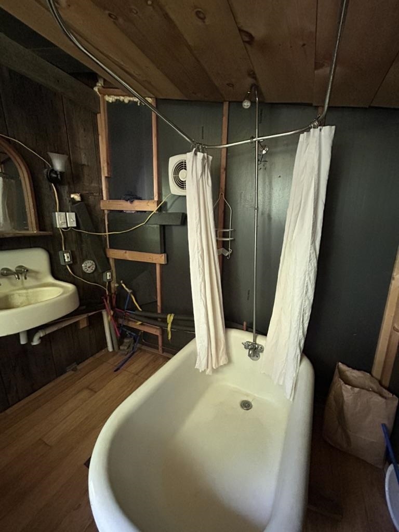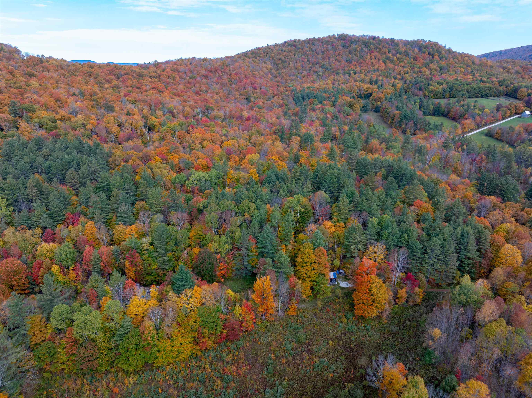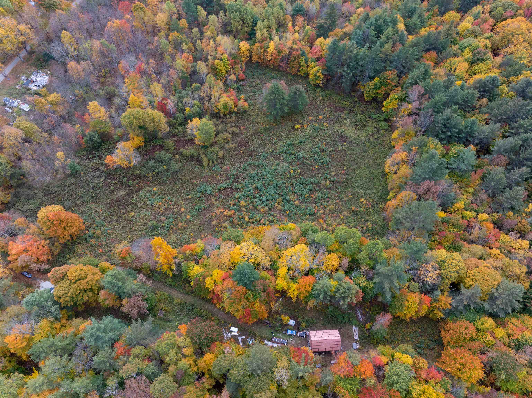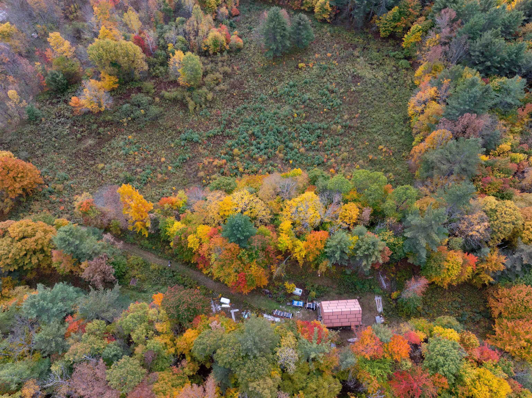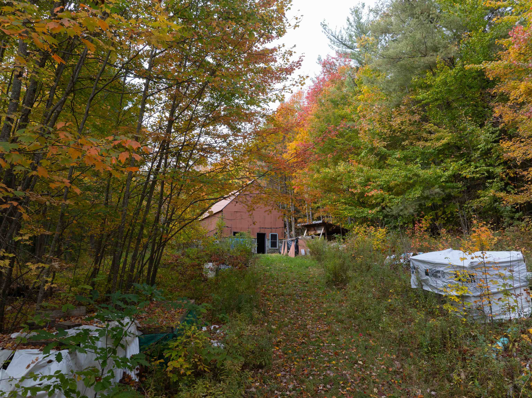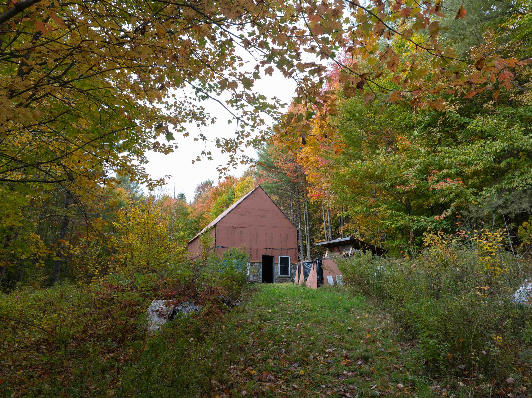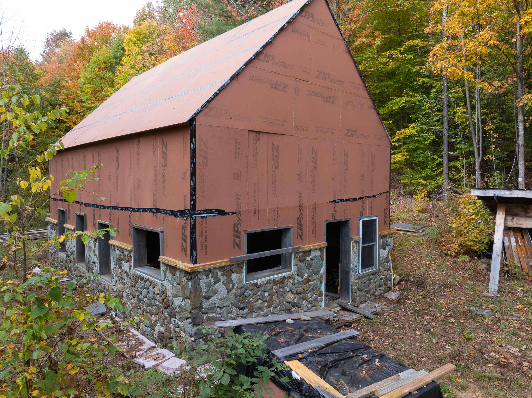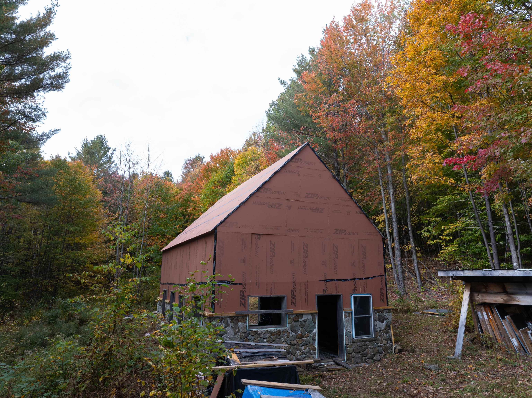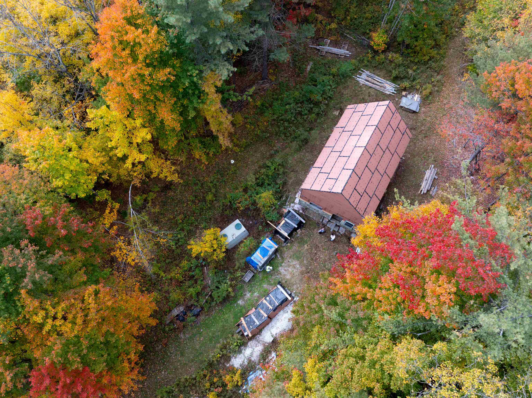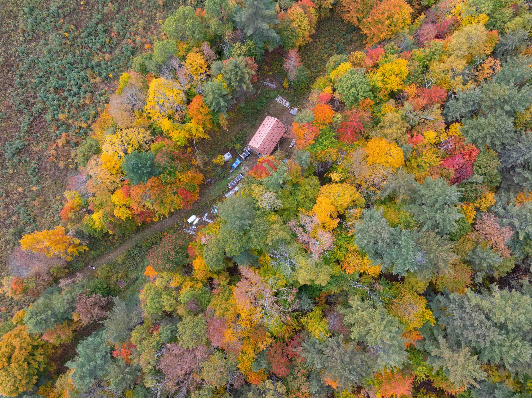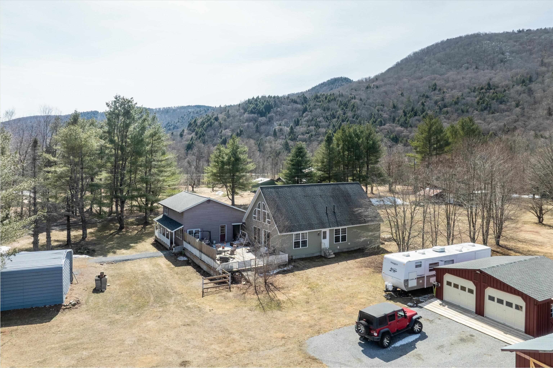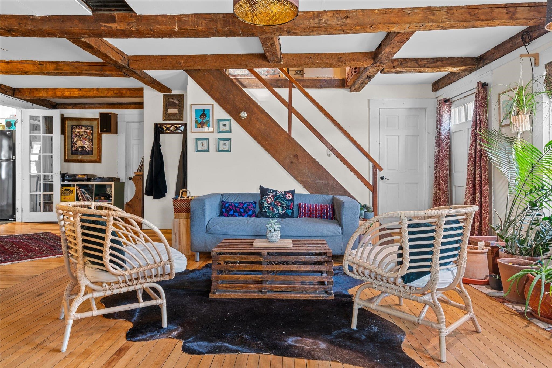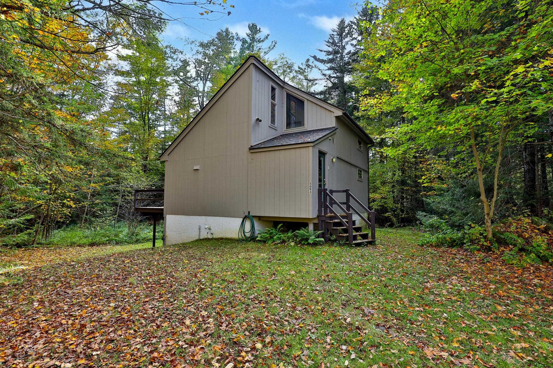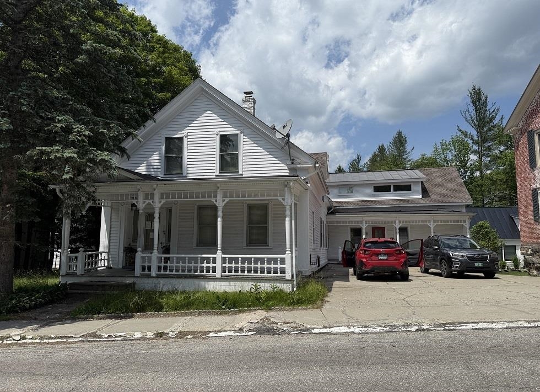1 of 19
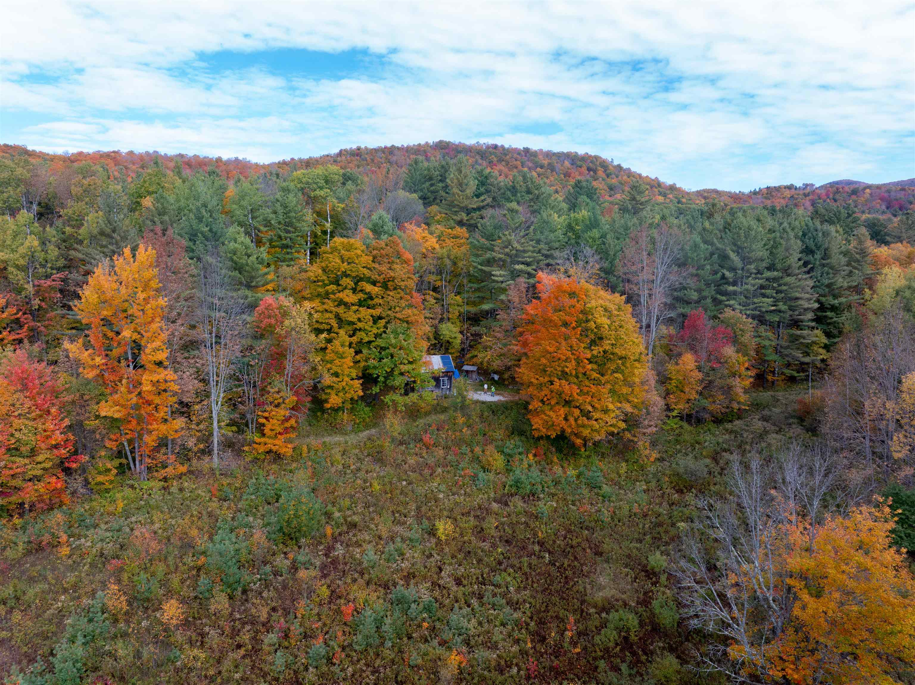
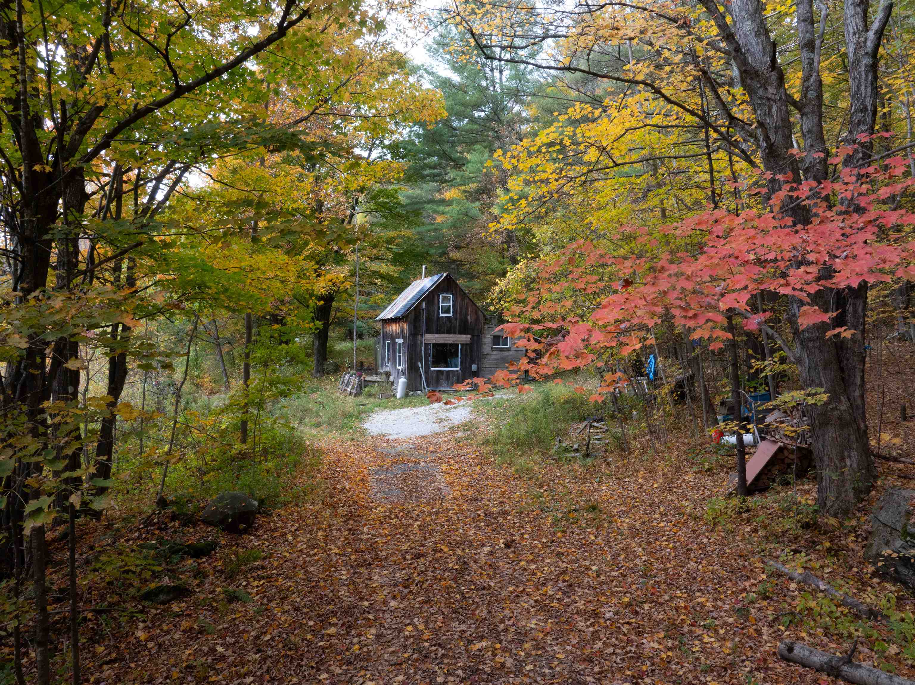
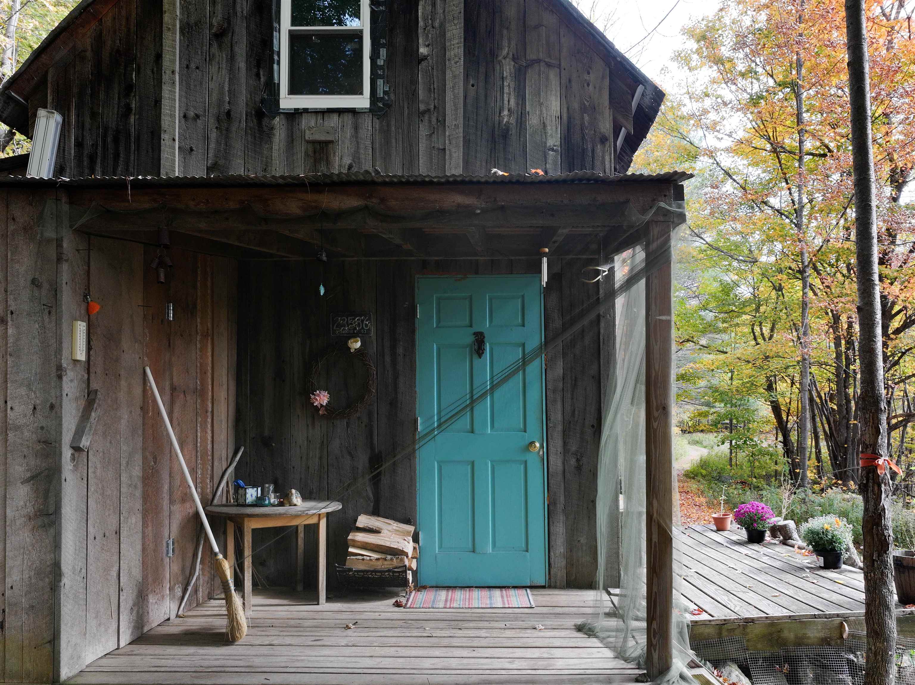
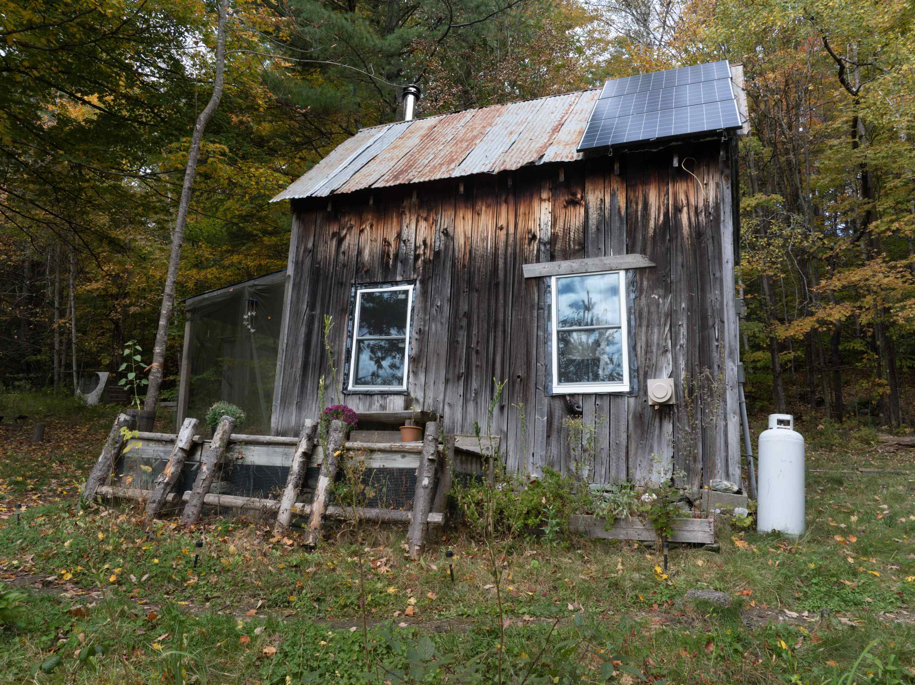
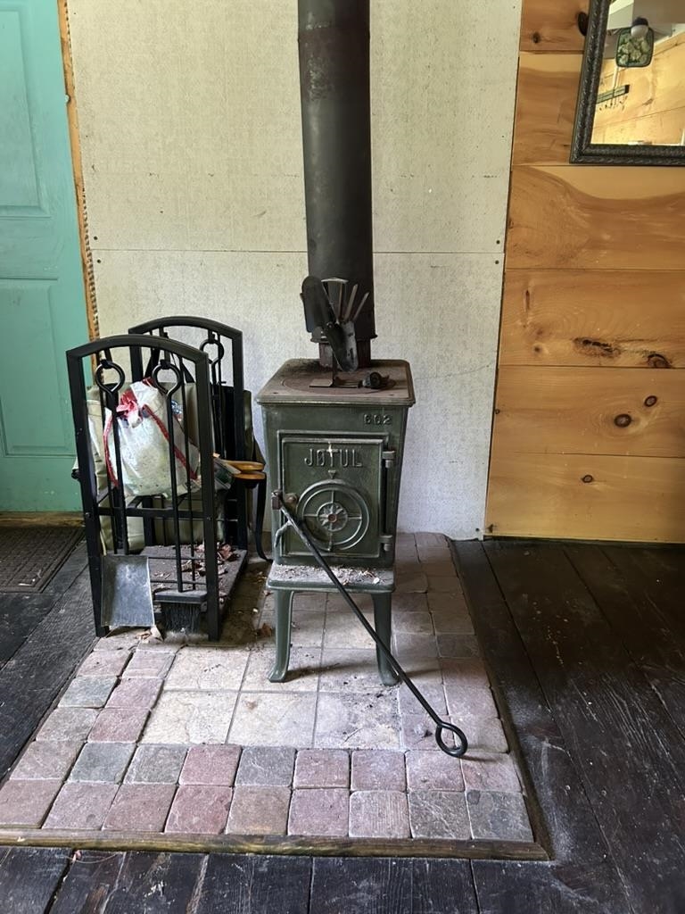
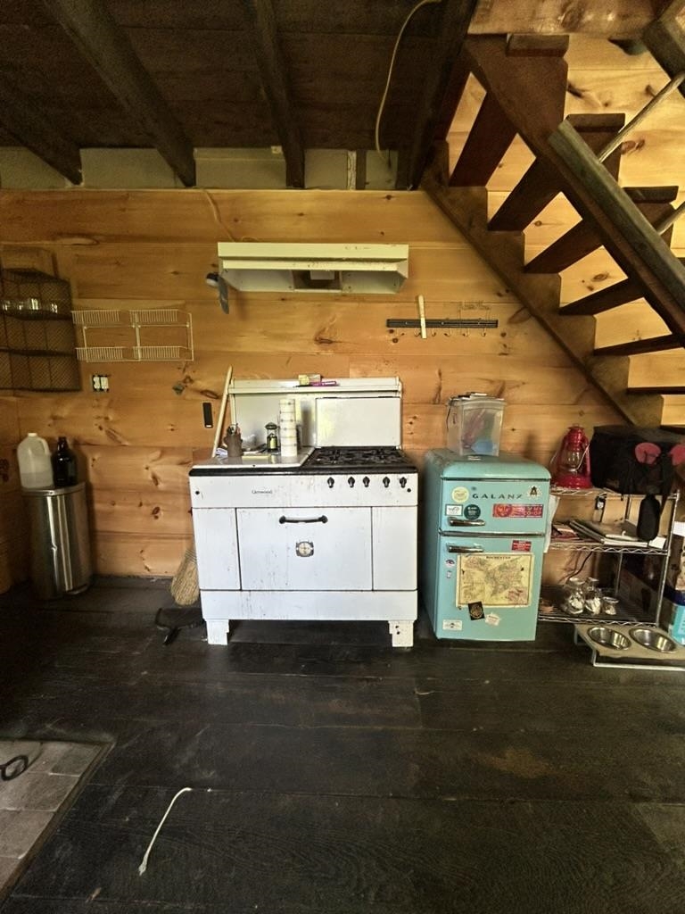
General Property Information
- Property Status:
- Active
- Price:
- $374, 900
- Assessed:
- $135, 500
- Assessed Year:
- 2024
- County:
- VT-Windsor
- Acres:
- 36.90
- Property Type:
- Single Family
- Year Built:
- 1979
- Agency/Brokerage:
- Renae Bouchard
KW Vermont - Bedrooms:
- 1
- Total Baths:
- 1
- Sq. Ft. (Total):
- 425
- Tax Year:
- 2025
- Taxes:
- $3, 659
- Association Fees:
Escape to Serenity: Your Off-Grid Vermont Retreat Awaits... Discover 36.9 acres of pure Vermont bliss at 1441 Jerusalem Hill Rd, Rochester. This unique property offers the ultimate off-grid lifestyle, blending rustic charm with endless possibilities. Imagine waking up in a cozy 1-bed/1-bath cabin (approx. 425 sq ft), nestled amidst nature's embrace. This property offers the potential for growth and comfort; with a septic permit in place for a 2-bedroom residence, the partially built timber-frame main house (approx. 1200 sq ft) invites you to complete your vision of a dream home or a spacious getaway. This isn't just land; it's a lifestyle. Enjoy unparalleled privacy, abundant wildlife, and the freedom of self-sufficient living. Perfect for artists, nature lovers, or anyone seeking a peaceful sanctuary away from the hustle and bustle. Ready to build your Vermont dream? This is your canvas. Key Features: + 36.9 Acres + 1-Bed Cabin, with an on-demand hot water heater & clawfoot bathtub + Unfinished 1200 sq ft Main House Structure, many materials for construction to continue on site already +Approved 2-Bedroom Septic Permit (the tank is already on site!) +Off-Grid Living, solar array and generator included in sale (stored off site for showings) +Fiber Internet Connection Don't miss this rare opportunity to own a piece of Vermont paradise!
Interior Features
- # Of Stories:
- 1.25
- Sq. Ft. (Total):
- 425
- Sq. Ft. (Above Ground):
- 425
- Sq. Ft. (Below Ground):
- 0
- Sq. Ft. Unfinished:
- 0
- Rooms:
- 2
- Bedrooms:
- 1
- Baths:
- 1
- Interior Desc:
- Appliances Included:
- Flooring:
- Heating Cooling Fuel:
- Water Heater:
- Basement Desc:
Exterior Features
- Style of Residence:
- Cabin, Cottage/Camp, Post and Beam
- House Color:
- Time Share:
- No
- Resort:
- Exterior Desc:
- Exterior Details:
- Amenities/Services:
- Land Desc.:
- Hilly, Walking Trails, Wooded, Abuts Conservation
- Suitable Land Usage:
- Roof Desc.:
- Metal
- Driveway Desc.:
- Dirt
- Foundation Desc.:
- Pier/Column
- Sewer Desc.:
- On-Site Septic Needed, Other, Septic Design Available
- Garage/Parking:
- No
- Garage Spaces:
- 0
- Road Frontage:
- 0
Other Information
- List Date:
- 2025-08-27
- Last Updated:


