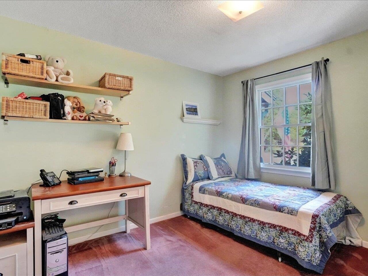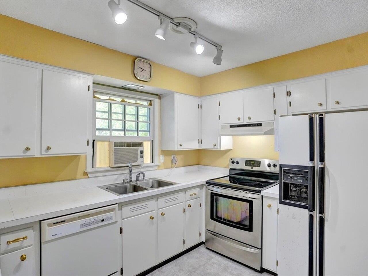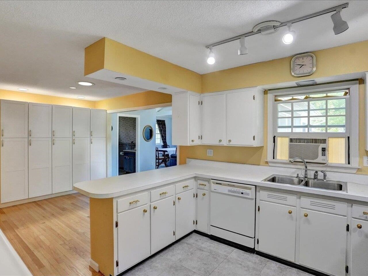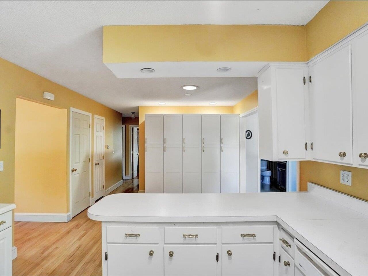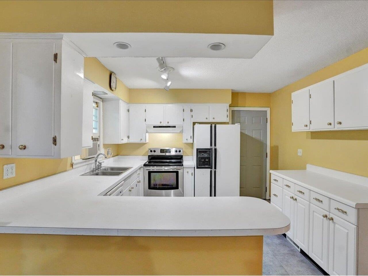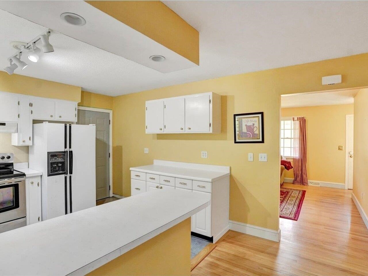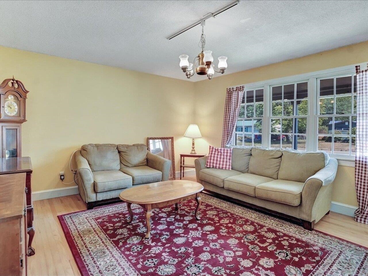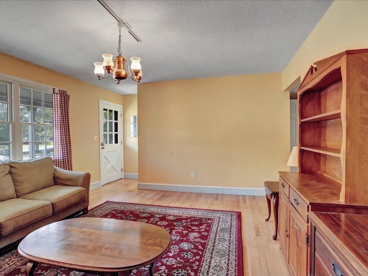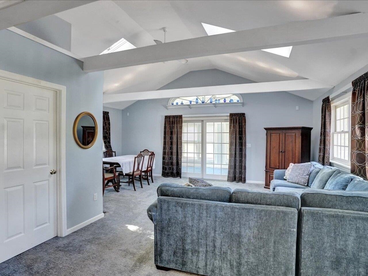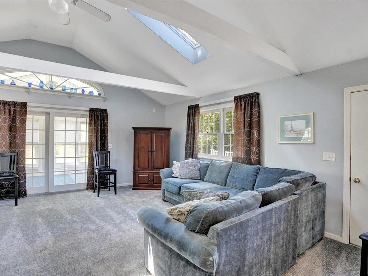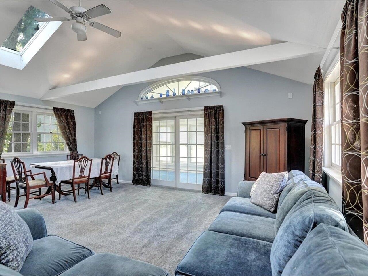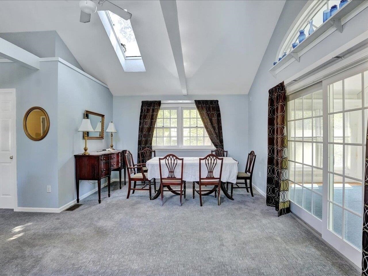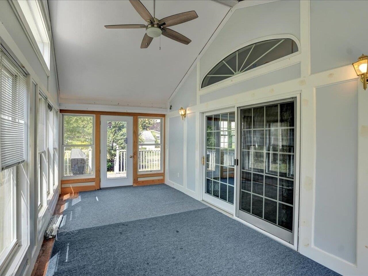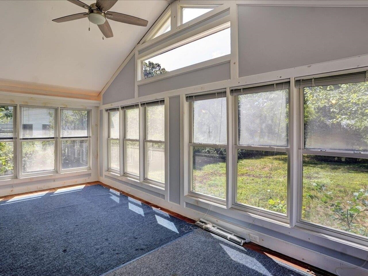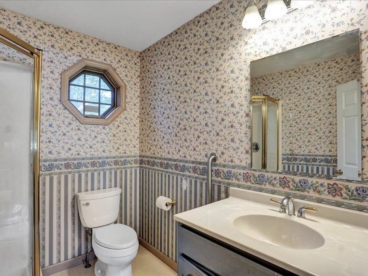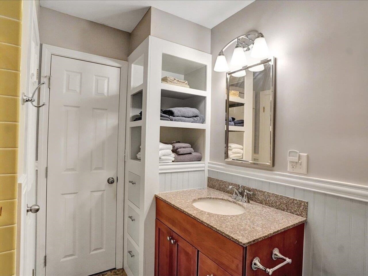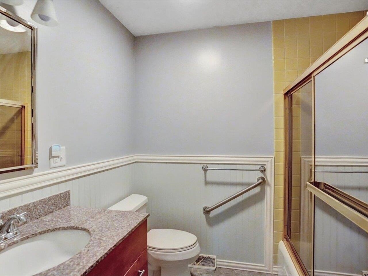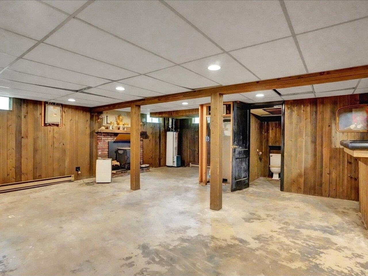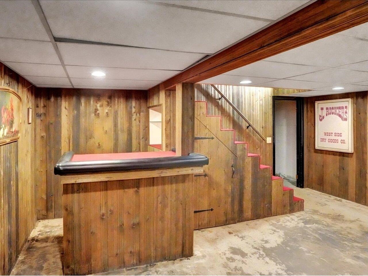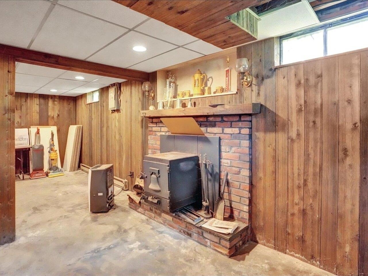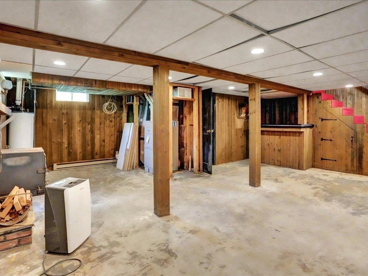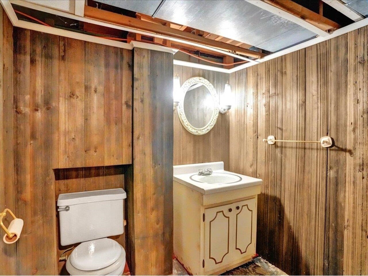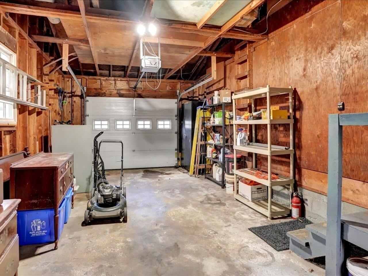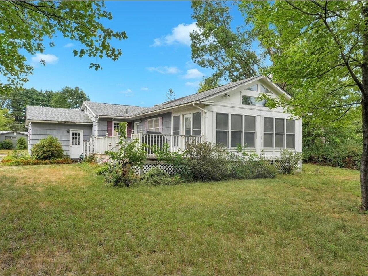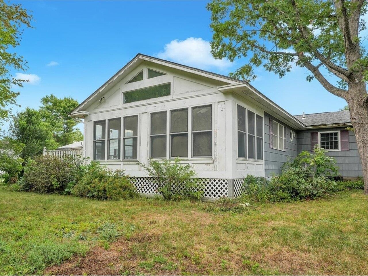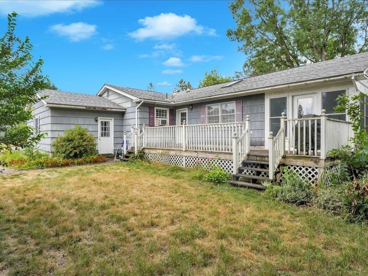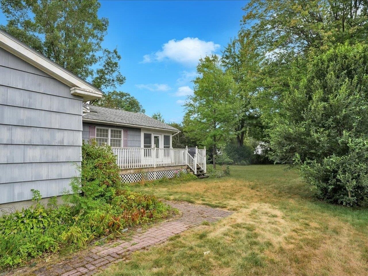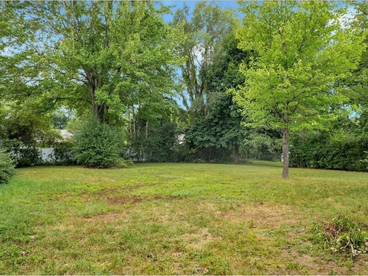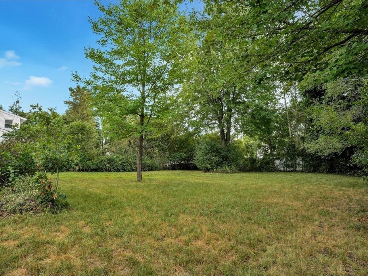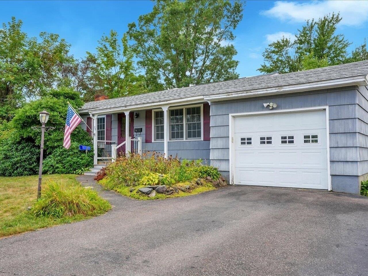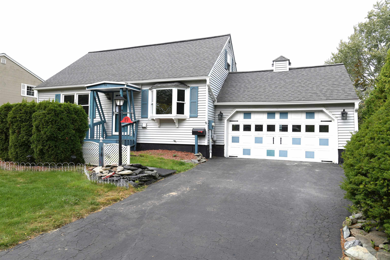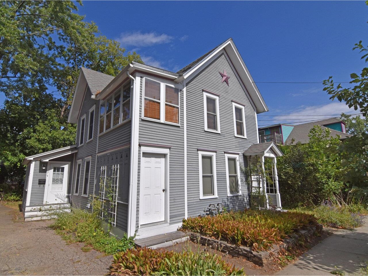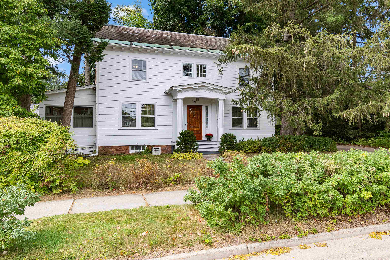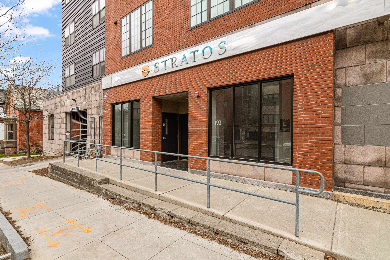1 of 36
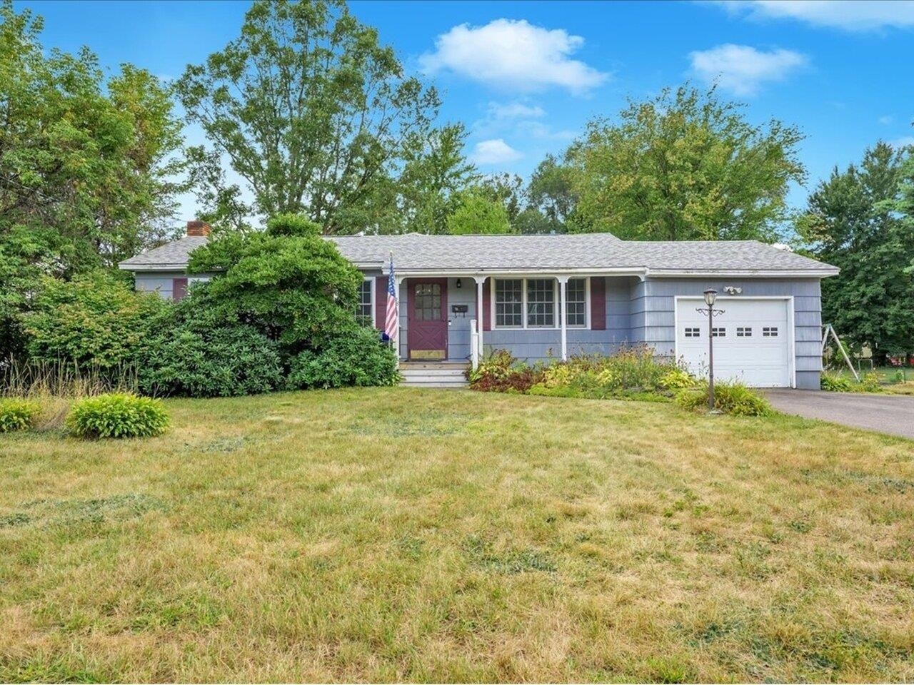
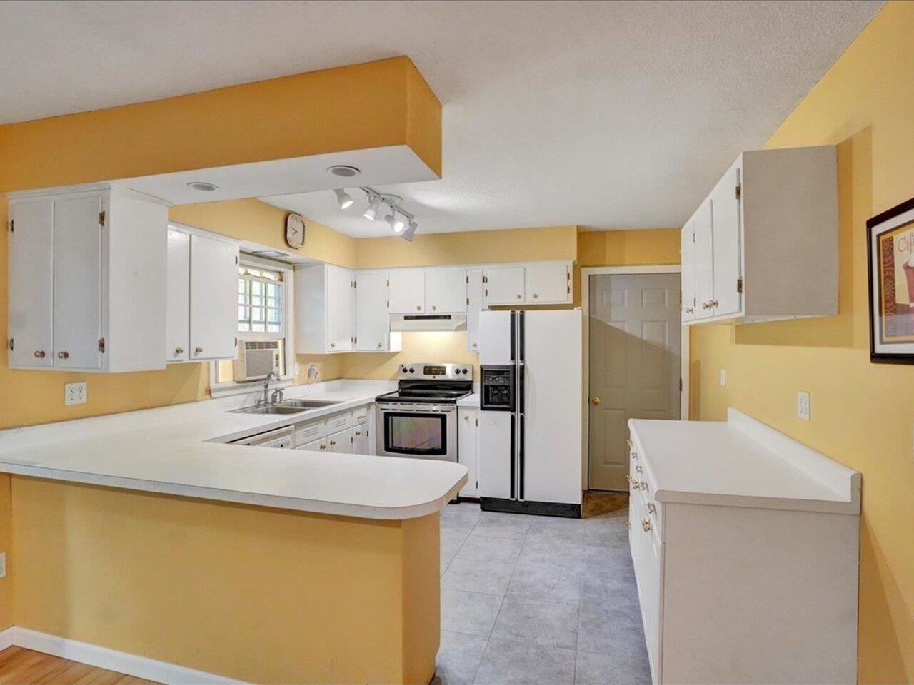
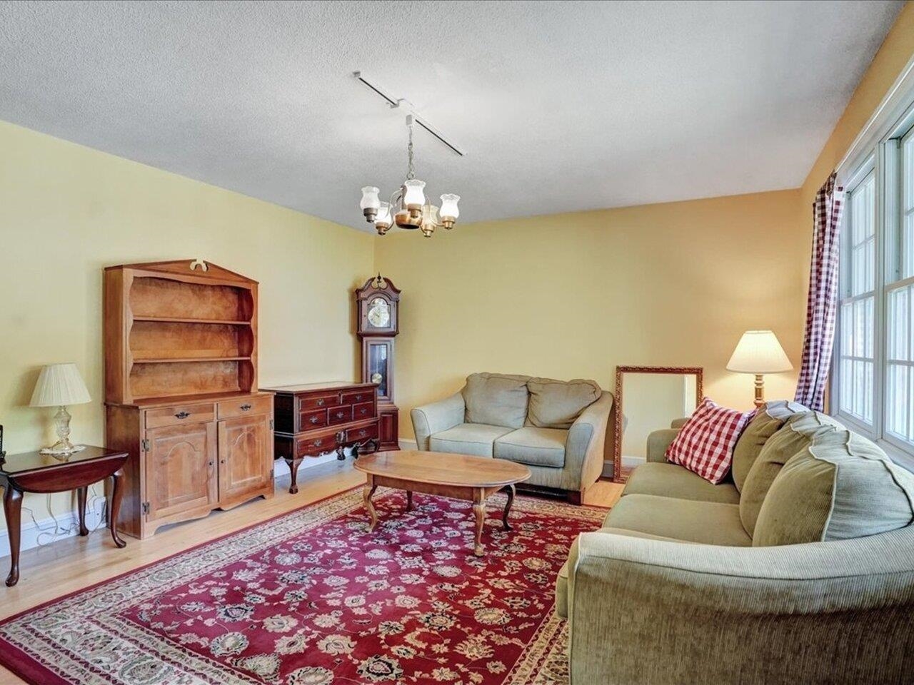
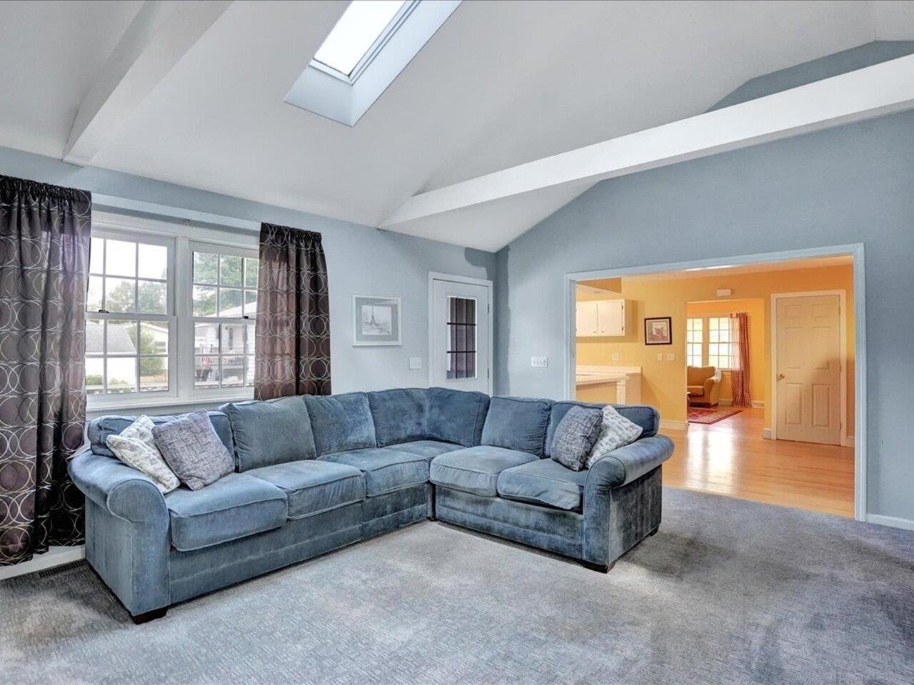
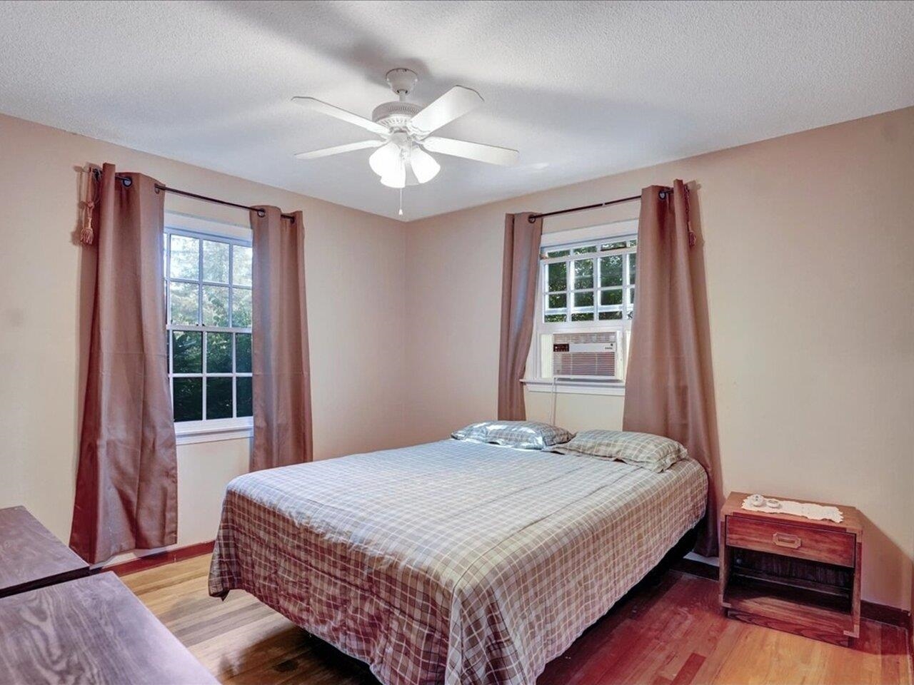
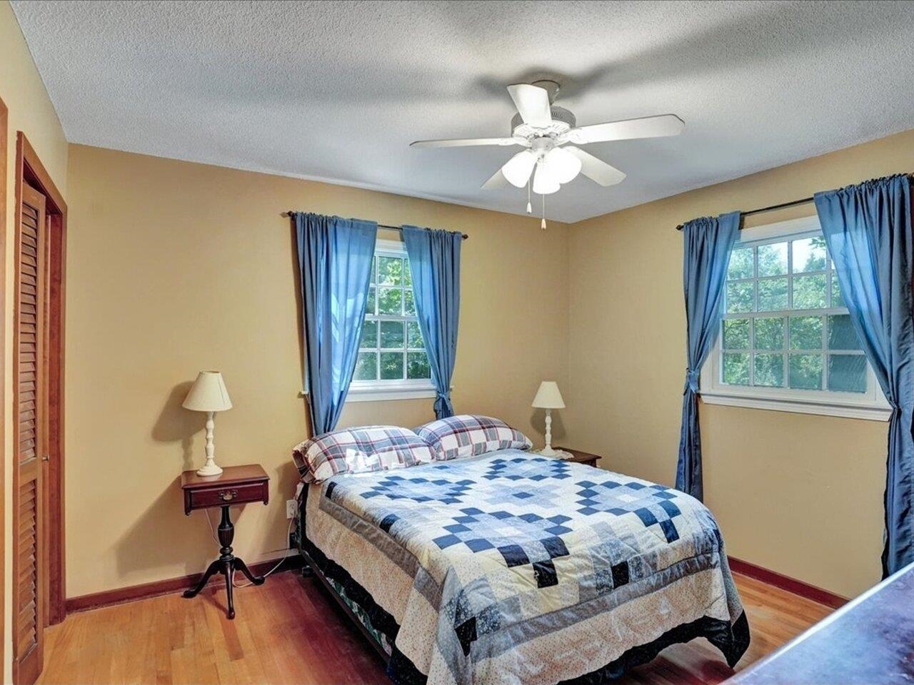
General Property Information
- Property Status:
- Active
- Price:
- $489, 000
- Assessed:
- $0
- Assessed Year:
- County:
- VT-Chittenden
- Acres:
- 0.34
- Property Type:
- Single Family
- Year Built:
- 1966
- Agency/Brokerage:
- Michelle Desautels
Coldwell Banker Hickok and Boardman - Bedrooms:
- 3
- Total Baths:
- 3
- Sq. Ft. (Total):
- 2298
- Tax Year:
- 2025
- Taxes:
- $7, 775
- Association Fees:
Enter the living room with hardwood floors and large window allowing sunbeams to flow through while overlooking the front yard and tasteful perennials. Pass through to the kitchen with tons of cabinet space and classic 70's style or bring your Pinterest ideas to life. The three bedrooms and full bathroom are down the hall. Off the kitchen is the Great Room with a vaulted ceiling and ample space for your ultimate lounging needs. Enjoy your favorite beverage while taking in your private backyard in the three-season room. It’s a perfect space to enjoy coffee in the morning and tea in the evening. Though the deck needs some upgrading its perfectly positioned for easy grilling and outdoor meals. The basement has plenty of storage and tremendous potential to expand livable space with the addition of an egress window and perhaps adding onto the half bathroom. You can create guest quarters, a family room, play space or keep the classic bar and create the adult "cave" you deserve! Your car will enjoy the garage or leave it and hop on the bus to get to all of the area amenities including the airport, hospital, colleges, independent restaurants, and shops.
Interior Features
- # Of Stories:
- 1
- Sq. Ft. (Total):
- 2298
- Sq. Ft. (Above Ground):
- 1532
- Sq. Ft. (Below Ground):
- 766
- Sq. Ft. Unfinished:
- 985
- Rooms:
- 6
- Bedrooms:
- 3
- Baths:
- 3
- Interior Desc:
- Kitchen Island, Natural Light, Indoor Storage, Basement Laundry
- Appliances Included:
- Dryer, Electric Range, Refrigerator, Washer, Electric Stove, Rented Water Heater
- Flooring:
- Carpet, Hardwood
- Heating Cooling Fuel:
- Water Heater:
- Basement Desc:
- Bulkhead, Concrete, Concrete Floor, Daylight, Finished, Partially Finished, Exterior Stairs, Interior Stairs, Storage Space, Exterior Access, Basement Stairs
Exterior Features
- Style of Residence:
- Ranch
- House Color:
- Blue
- Time Share:
- No
- Resort:
- Exterior Desc:
- Exterior Details:
- Deck
- Amenities/Services:
- Land Desc.:
- Airport Community, City Lot, Landscaped, Level, Neighborhood
- Suitable Land Usage:
- Roof Desc.:
- Shingle
- Driveway Desc.:
- Paved
- Foundation Desc.:
- Concrete
- Sewer Desc.:
- Public
- Garage/Parking:
- Yes
- Garage Spaces:
- 1
- Road Frontage:
- 90
Other Information
- List Date:
- 2025-08-27
- Last Updated:


