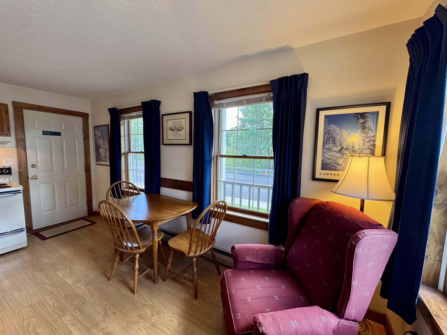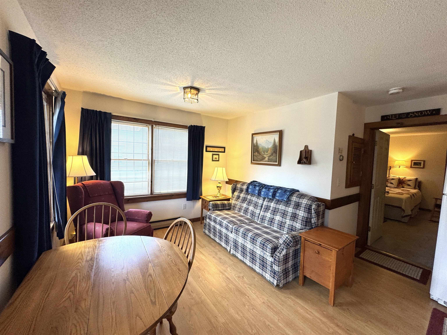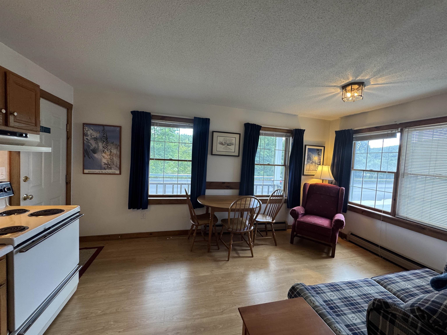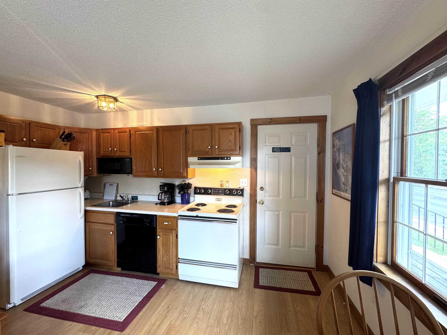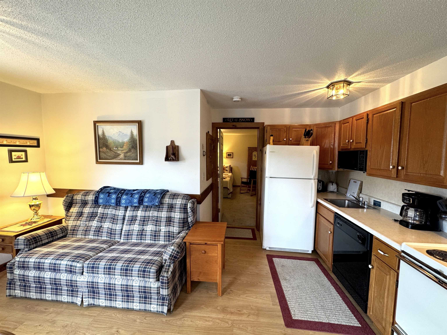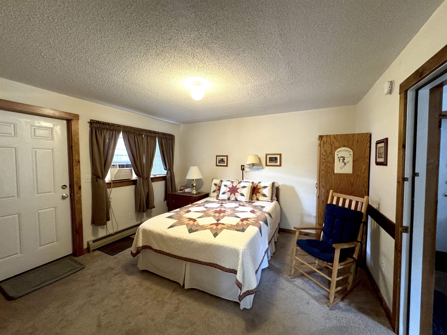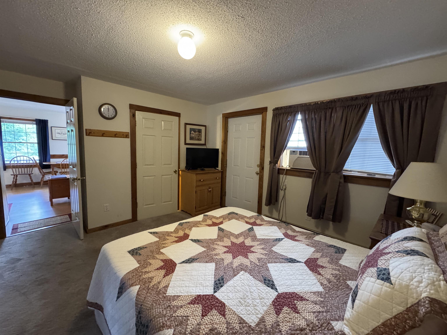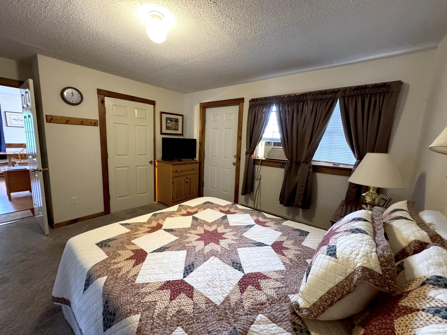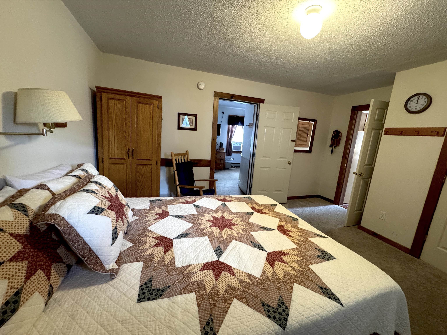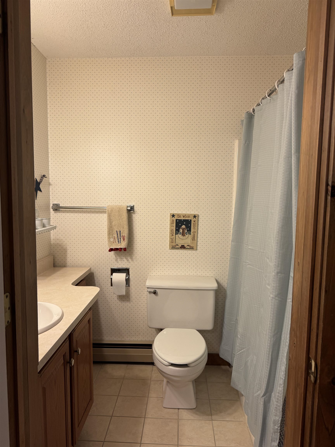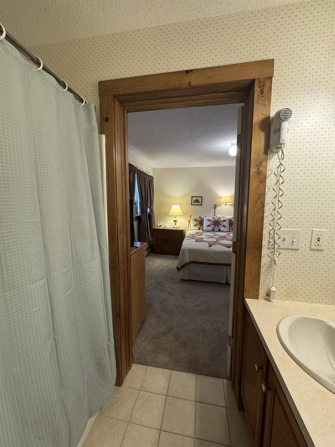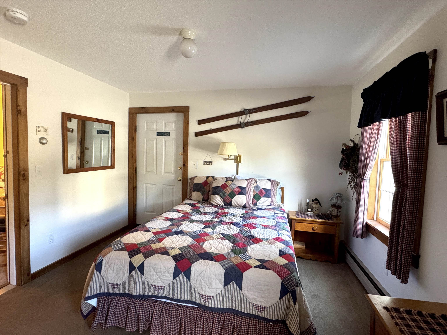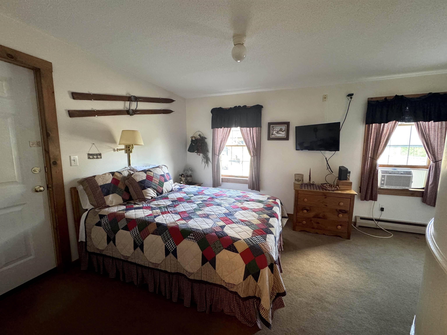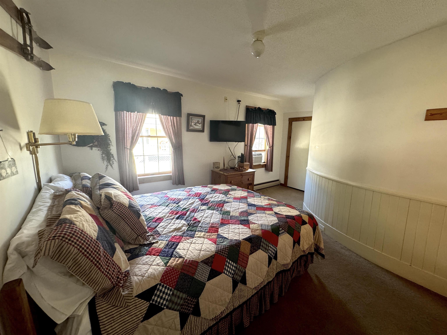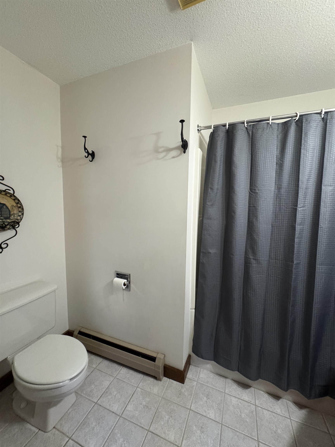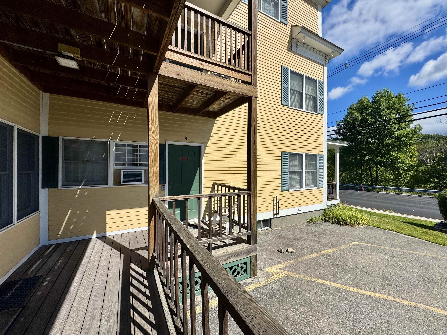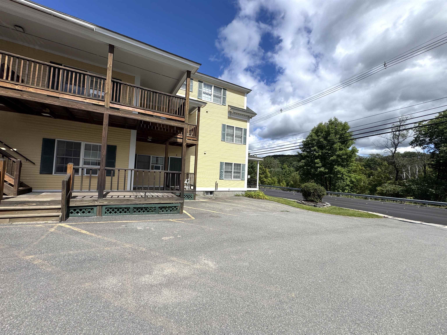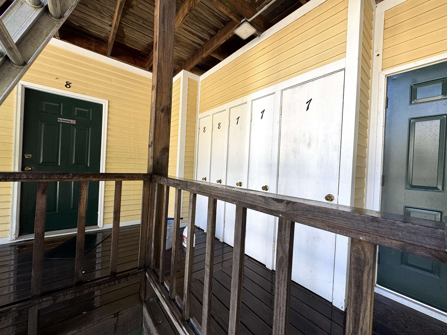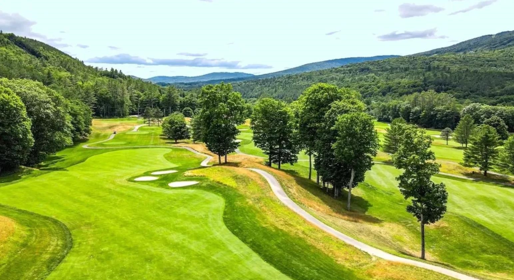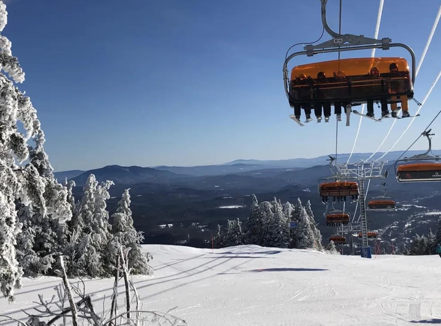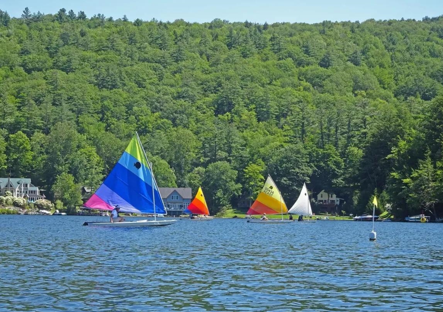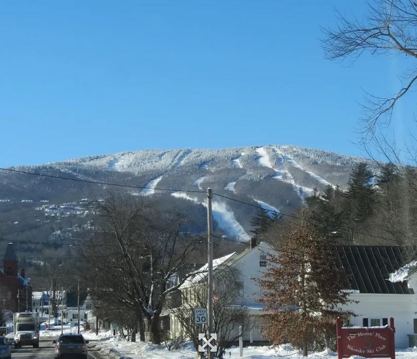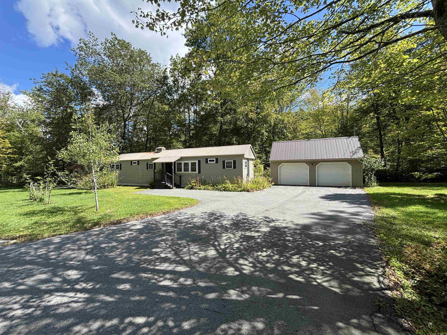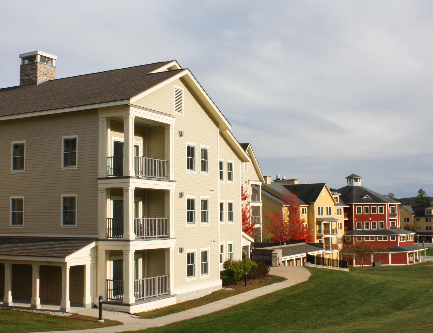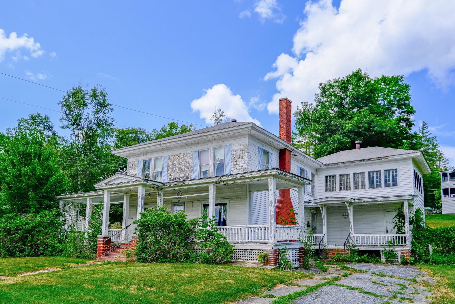1 of 28
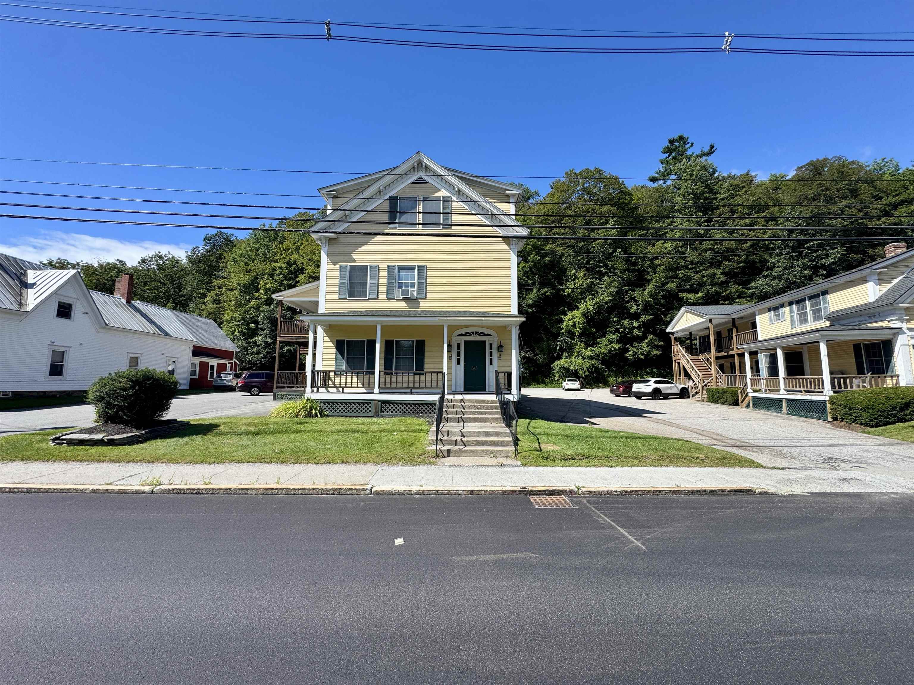
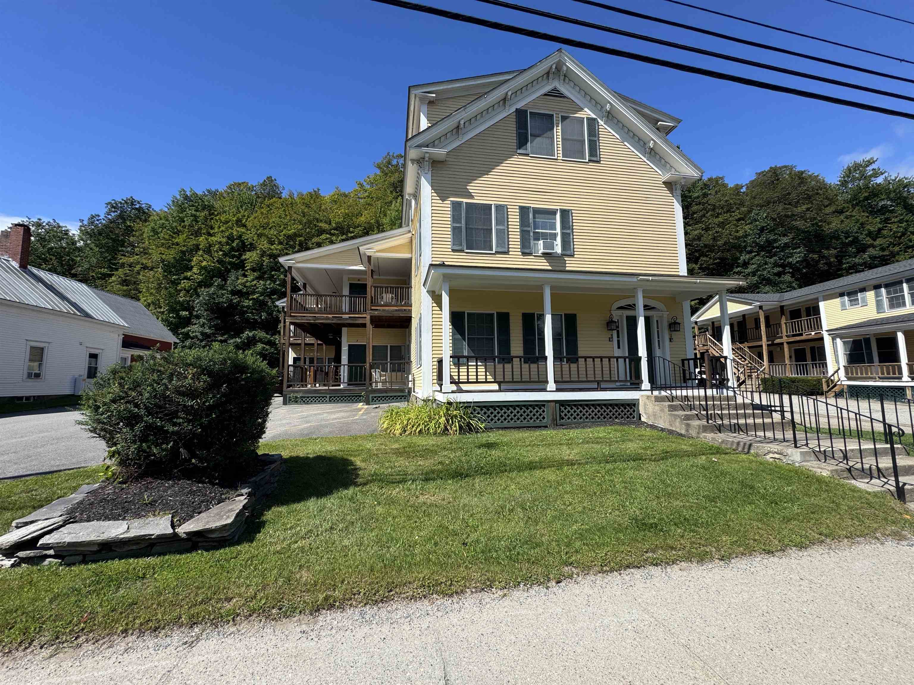
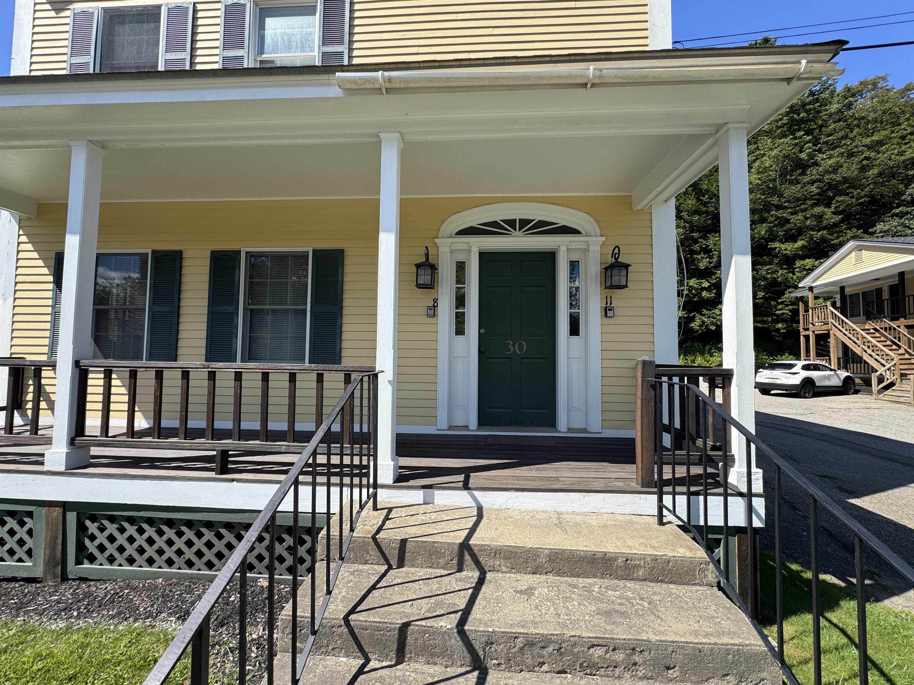
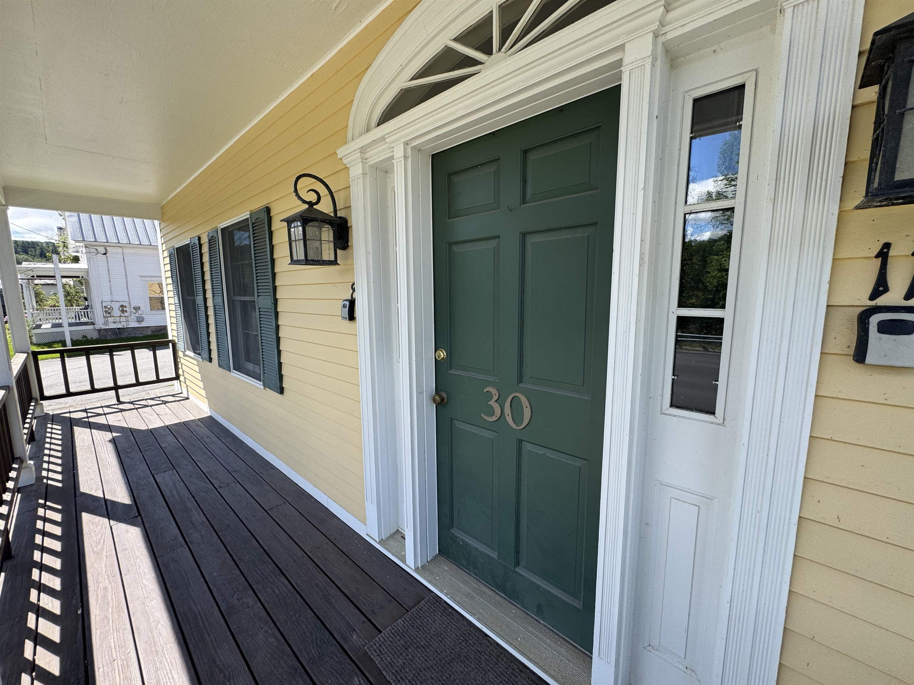
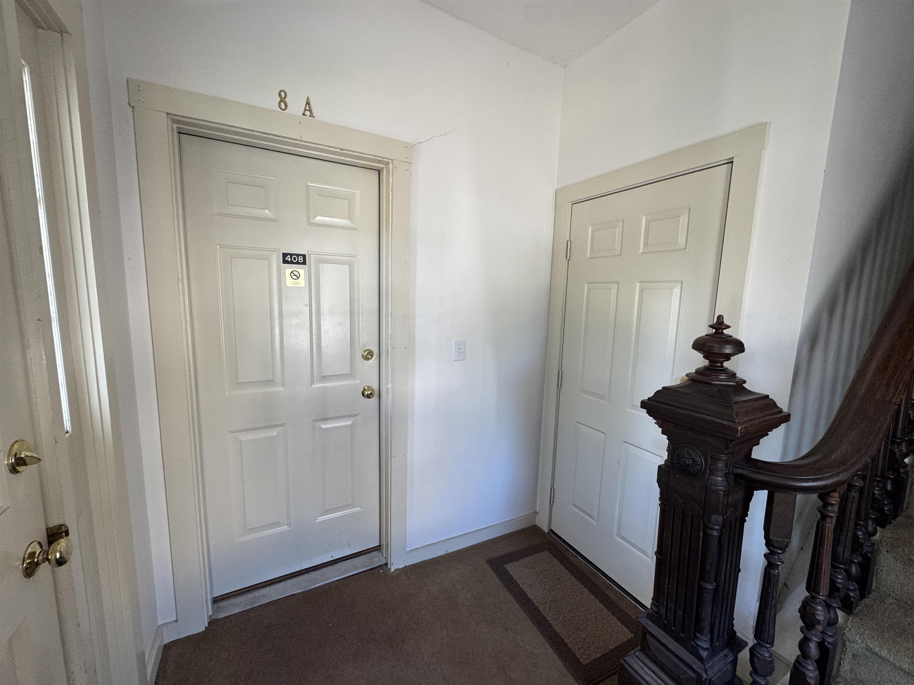
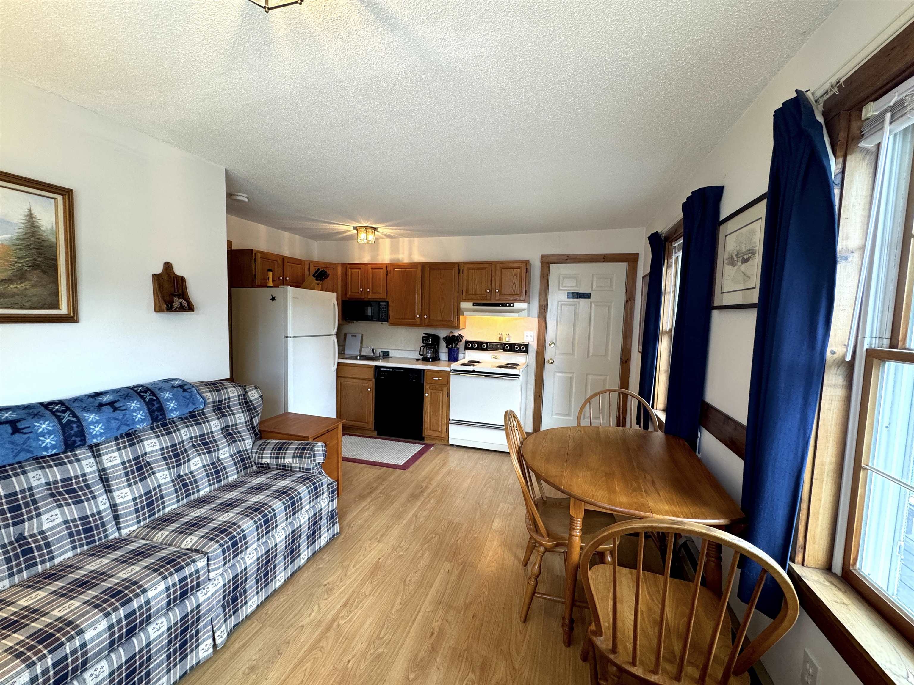
General Property Information
- Property Status:
- Active
- Price:
- $220, 000
- Unit Number
- 8
- Assessed:
- $0
- Assessed Year:
- County:
- VT-Windsor
- Acres:
- 0.00
- Property Type:
- Condo
- Year Built:
- 1900
- Agency/Brokerage:
- Frank Provance
Diamond Realty - Bedrooms:
- 2
- Total Baths:
- 2
- Sq. Ft. (Total):
- 780
- Tax Year:
- 2025
- Taxes:
- $2, 497
- Association Fees:
Make the slopes your backyard and Ludlow your home base. This fully furnished two en-suite bedroom condominium offers private sleeping separation and cozy living. A rare opportunity to own in the heart of Ludlow, one of Vermont’s favorite ski towns. From your front door, stroll to restaurants, après-ski spots, and everything Main Street has to offer. When winter arrives, hop on the Okemo shuttle just steps away and be on the mountain in minutes. Inside, you’ll find a bright and stylish retreat designed for comfort and convenience. The kitchen is complete with full size appliances, and custom cabinetry—perfect for cooking up meals after a day on the trails. Architectural touches, including a graceful curved wall, add interest and character you won’t find in a typical condo. Large windows and a private deck fill the space with natural light, while the thoughtful furnishings make this home truly turn-key. Low-maintenance living means more time for the things you love—skiing, golf at Fox Run, summer days at the lakes, and exploring Vermont’s four-season playground. Whether you’re looking for a personal getaway or a smart rental investment, this condo checks every box.
Interior Features
- # Of Stories:
- 2
- Sq. Ft. (Total):
- 780
- Sq. Ft. (Above Ground):
- 780
- Sq. Ft. (Below Ground):
- 0
- Sq. Ft. Unfinished:
- 198
- Rooms:
- 4
- Bedrooms:
- 2
- Baths:
- 2
- Interior Desc:
- Blinds, Kitchen/Dining, Living/Dining, Primary BR w/ BA, Common Heating/Cooling
- Appliances Included:
- Dishwasher, Microwave, Electric Range, Refrigerator, Exhaust Fan
- Flooring:
- Carpet, Ceramic Tile, Laminate, Vinyl Plank
- Heating Cooling Fuel:
- Water Heater:
- Basement Desc:
Exterior Features
- Style of Residence:
- Colonial
- House Color:
- Yellow
- Time Share:
- No
- Resort:
- Exterior Desc:
- Exterior Details:
- Trash, Deck, Storage
- Amenities/Services:
- Land Desc.:
- Condo Development, Landscaped, Level, Sidewalks, Ski Area
- Suitable Land Usage:
- Roof Desc.:
- Asphalt Shingle
- Driveway Desc.:
- Common/Shared, Paved
- Foundation Desc.:
- Concrete, Stone
- Sewer Desc.:
- Public
- Garage/Parking:
- No
- Garage Spaces:
- 0
- Road Frontage:
- 98
Other Information
- List Date:
- 2025-08-27
- Last Updated:


