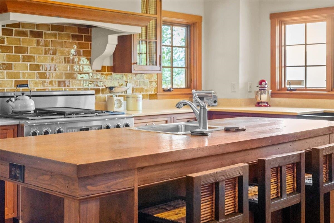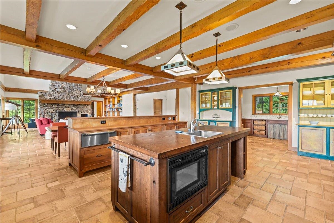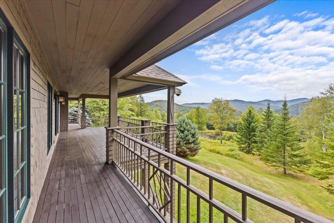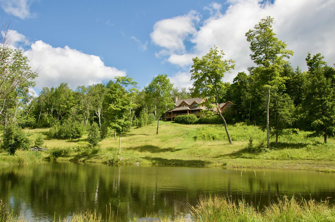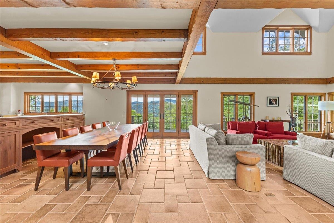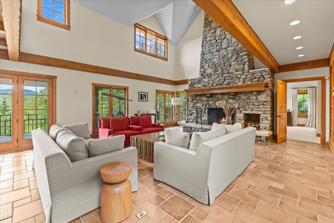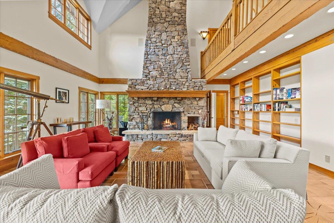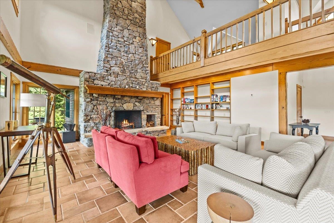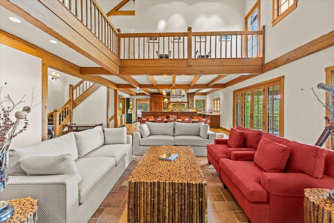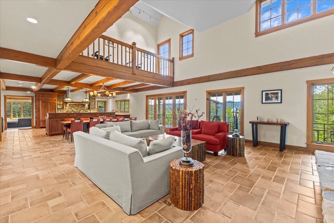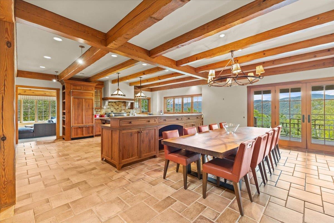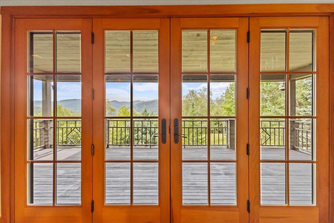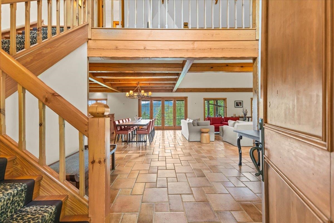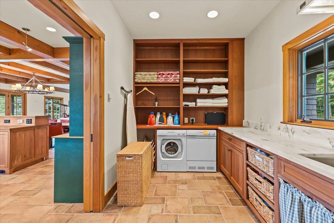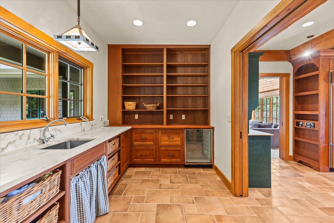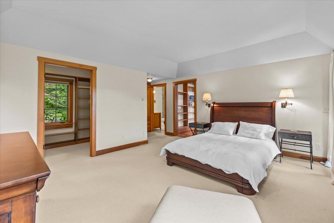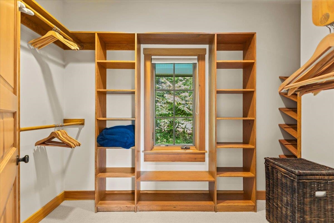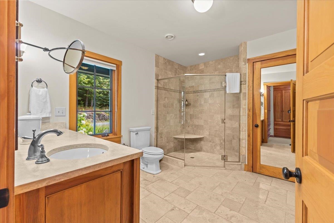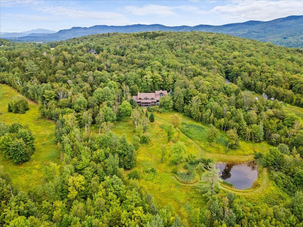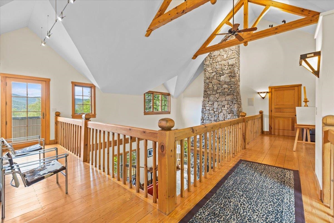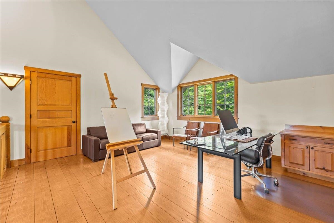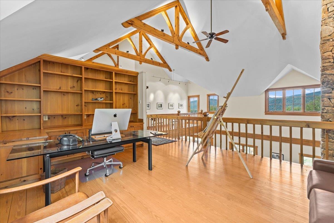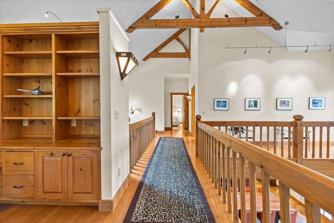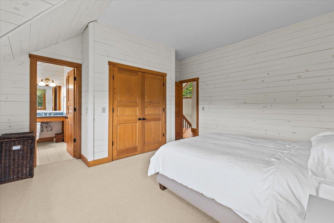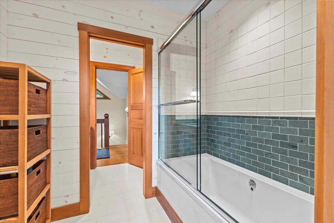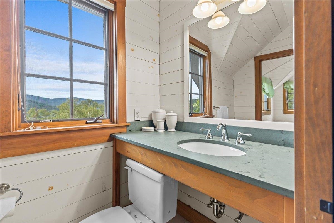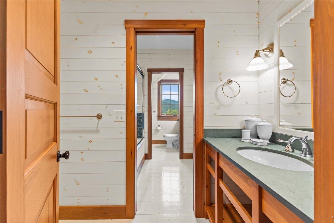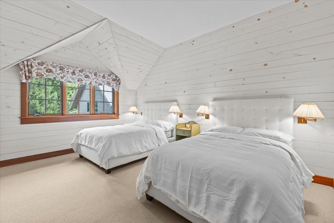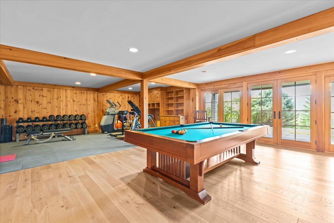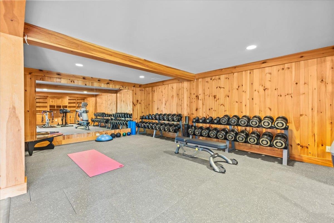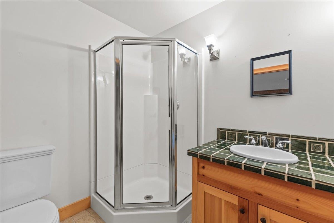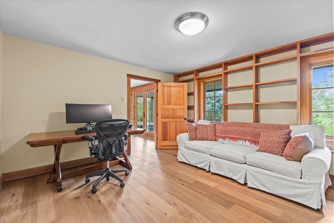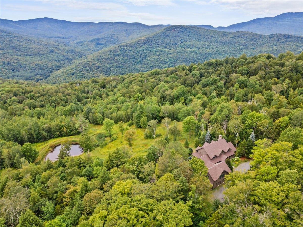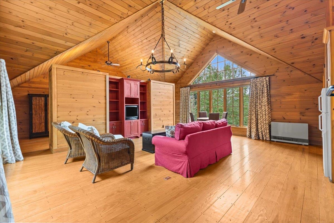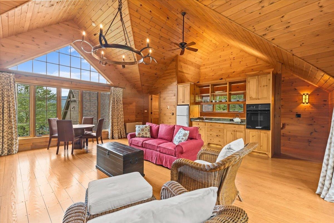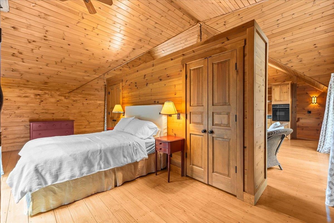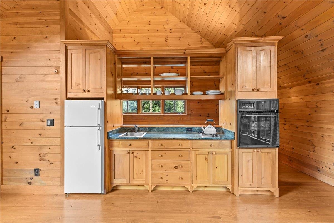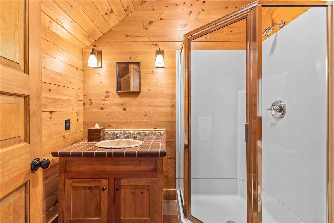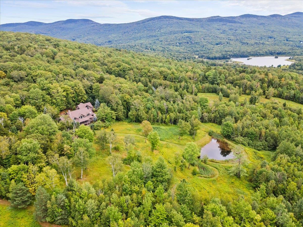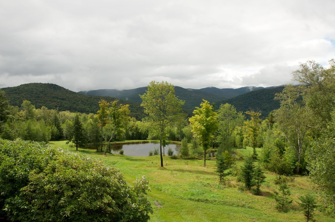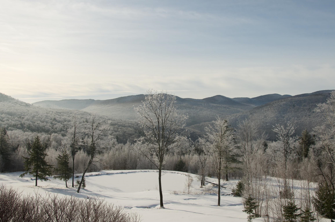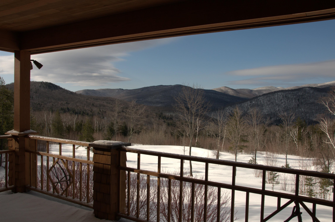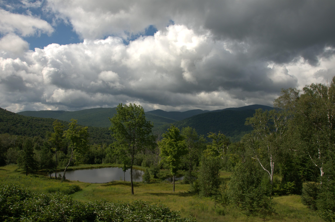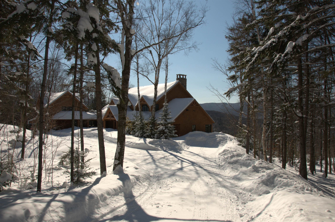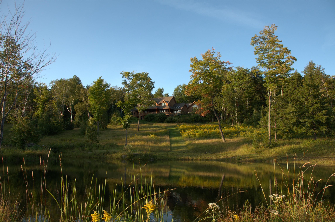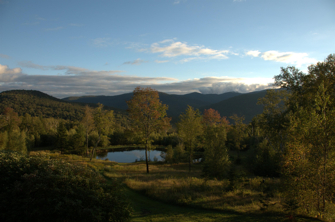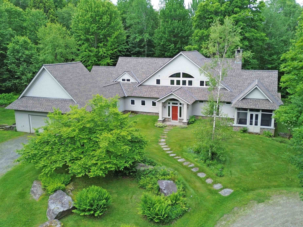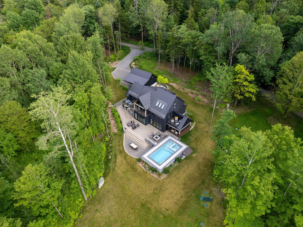1 of 52
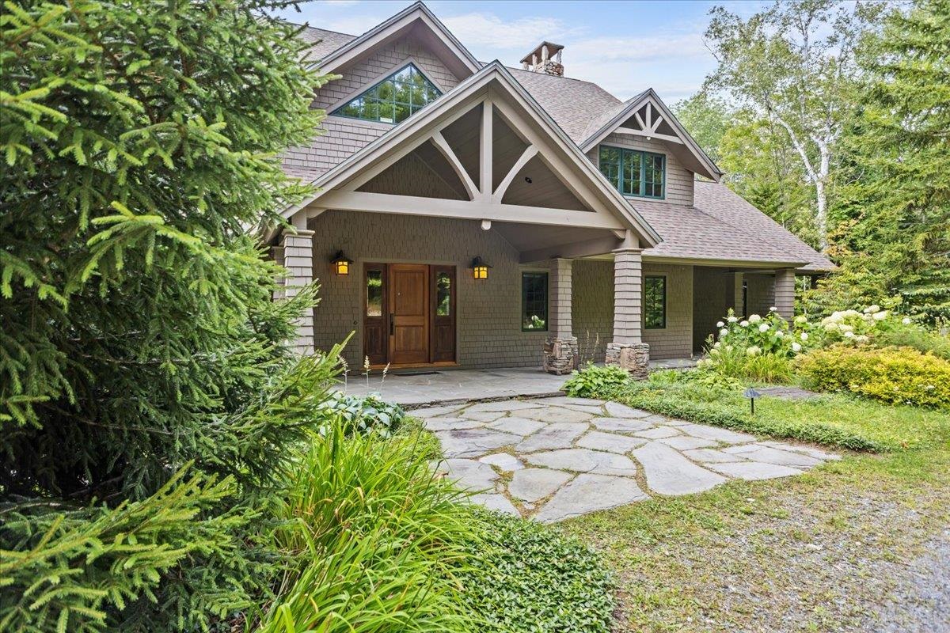
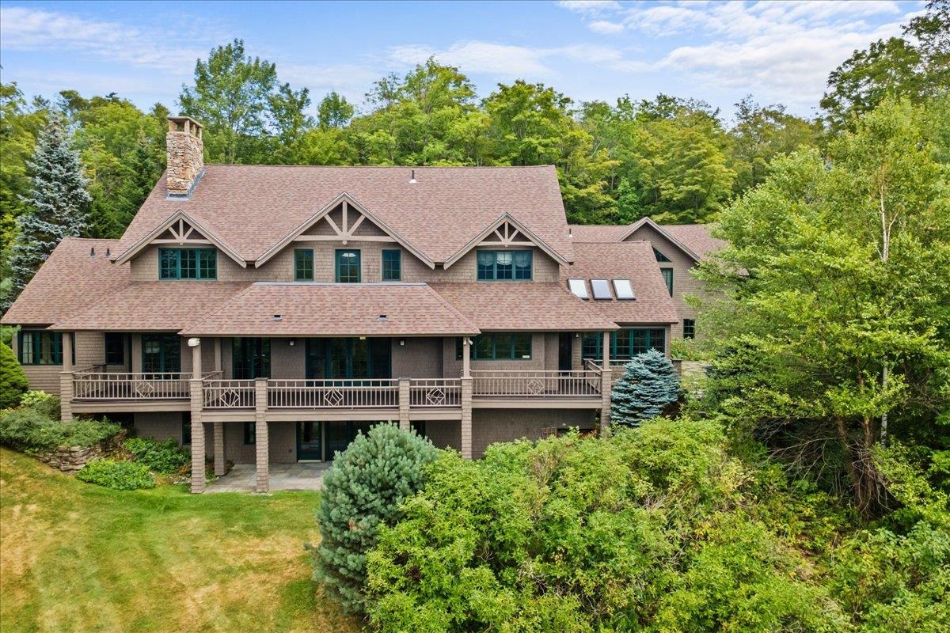
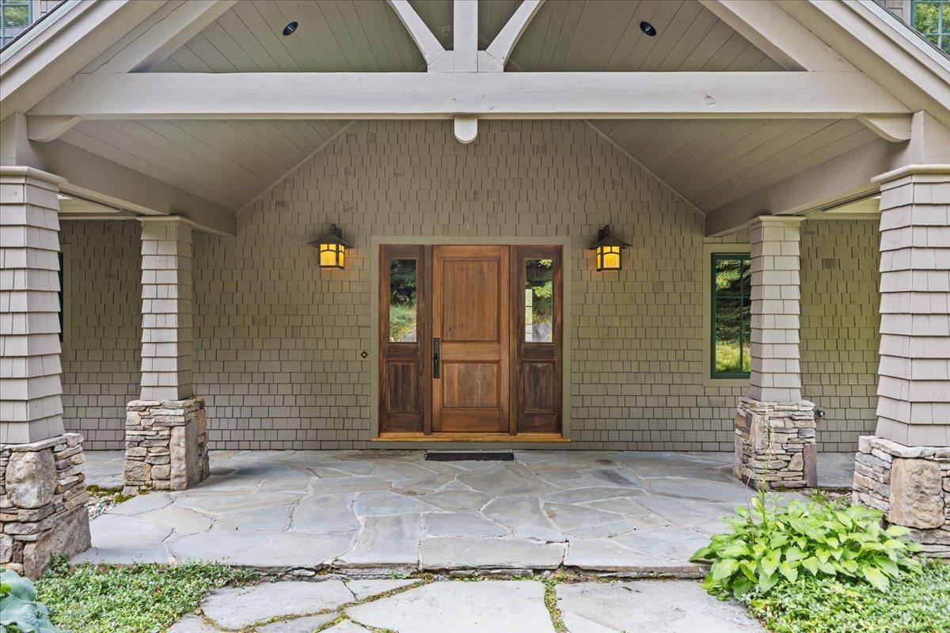
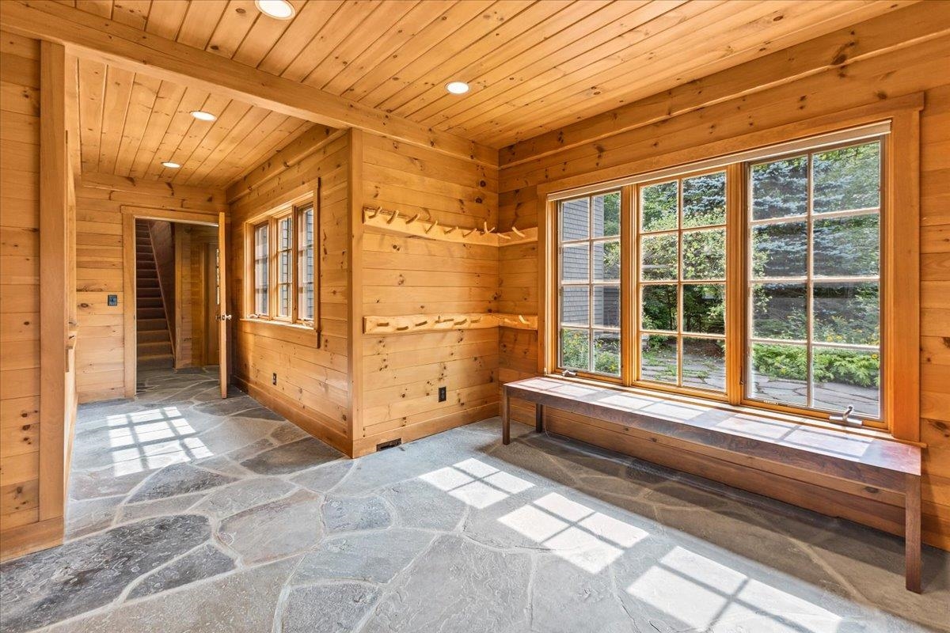
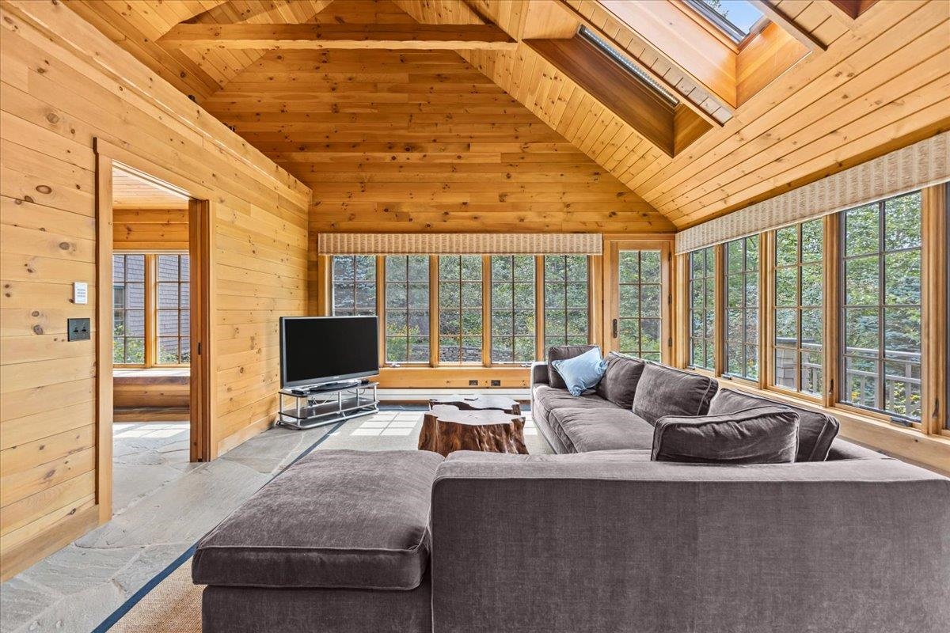
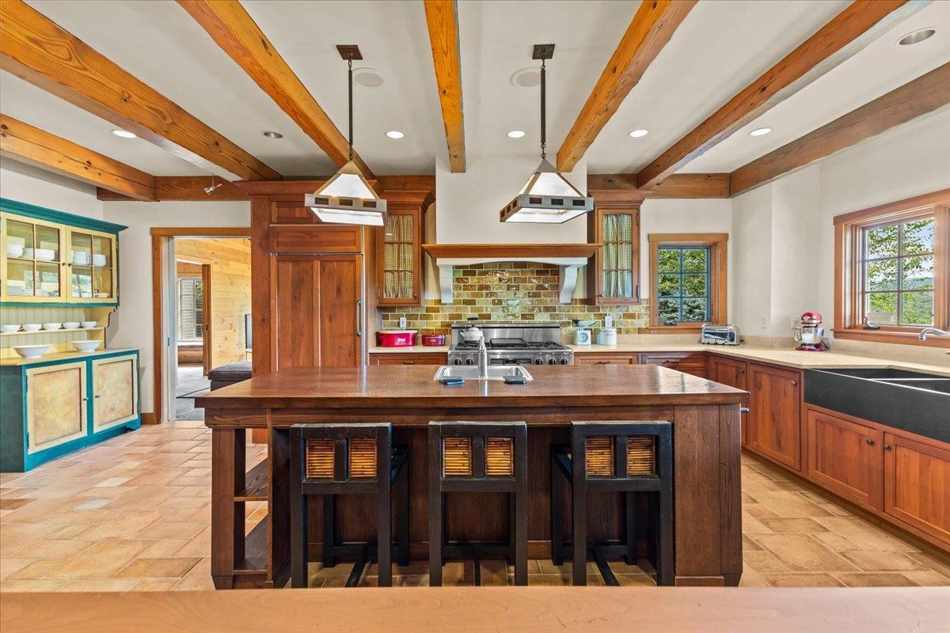
General Property Information
- Property Status:
- Active Under Contract
- Price:
- $2, 500, 000
- Assessed:
- $0
- Assessed Year:
- County:
- VT-Washington
- Acres:
- 12.70
- Property Type:
- Single Family
- Year Built:
- 2000
- Agency/Brokerage:
- Eliza Graves
KW Vermont - Bedrooms:
- 4
- Total Baths:
- 4
- Sq. Ft. (Total):
- 6914
- Tax Year:
- 2025
- Taxes:
- $47, 394
- Association Fees:
Experience the ultimate in mountain living with this exceptional Adirondack-style retreat, privately nestled with commanding mountainous views. Designed for discerning buyers seeking elegance, comfort, and proximity to world-class skiing, this custom-built home blends rustic charm with refined sophistication. At the heart of the home is a chef’s kitchen, thoughtfully appointed for entertaining, with generous workspace and seamless flow into the open-concept dining and living areas. Vaulted ceilings, warm wood tones, and expansive windows bring in natural light and frame the mountain backdrop. The main-level primary suite offers a serene escape, complete with a walk-in closet, bathroom, and private access to the wraparound deck, perfect for morning coffee or après-ski relaxation. Upstairs, two well-appointed guest bedrooms share a full bath, along with a flexible office or studio space. The walkout lower level adds further versatility, featuring a fitness room, additional bath, and a bonus room ideal as an extra bedroom, media room, or home office. Guests will appreciate the privacy and comfort of the guest wing located above the oversized two-plus-car garage, complete with its own kitchenette and bath. Ideal for hosting in style. Located within the exclusive Fuller Farm Road Association, this property includes access to 40 acres of pristine common land with scenic walking trails and unmatched tranquility. This is more than just a home.
Interior Features
- # Of Stories:
- 2
- Sq. Ft. (Total):
- 6914
- Sq. Ft. (Above Ground):
- 3802
- Sq. Ft. (Below Ground):
- 3112
- Sq. Ft. Unfinished:
- 0
- Rooms:
- 7
- Bedrooms:
- 4
- Baths:
- 4
- Interior Desc:
- Appliances Included:
- Dishwasher, Dryer, Range Hood, Freezer, Microwave, Gas Range, Refrigerator, Washer, Wine Cooler, Water Heater
- Flooring:
- Carpet, Hardwood, Other, Slate/Stone, Tile
- Heating Cooling Fuel:
- Water Heater:
- Basement Desc:
- Climate Controlled, Finished, Insulated, Interior Stairs, Walkout, Interior Access, Exterior Access, Basement Stairs
Exterior Features
- Style of Residence:
- Adirondack
- House Color:
- Gray/Brown
- Time Share:
- No
- Resort:
- Exterior Desc:
- Exterior Details:
- Balcony, Patio, Covered Porch, Shed, Window Screens
- Amenities/Services:
- Land Desc.:
- Country Setting, Mountain View, Pond, Rolling, View, Walking Trails, Rural
- Suitable Land Usage:
- Roof Desc.:
- Shingle
- Driveway Desc.:
- Crushed Stone
- Foundation Desc.:
- Concrete
- Sewer Desc.:
- 1000 Gallon, Concrete, Mound, Private, Pumping Station
- Garage/Parking:
- Yes
- Garage Spaces:
- 3
- Road Frontage:
- 0
Other Information
- List Date:
- 2025-08-27
- Last Updated:


