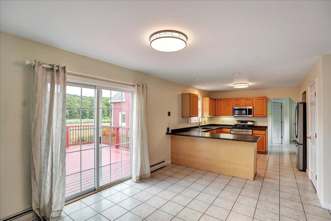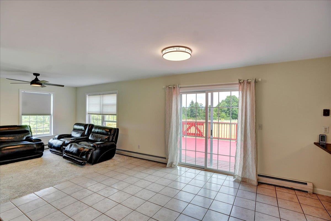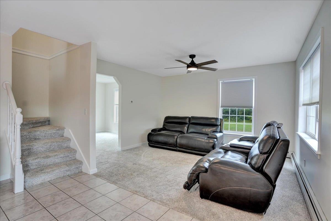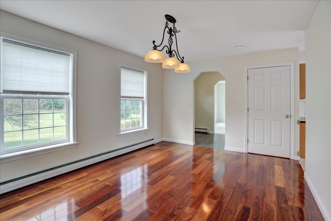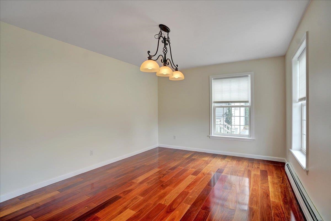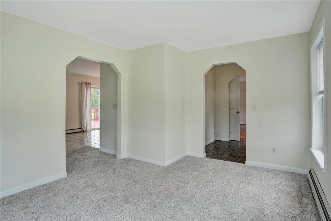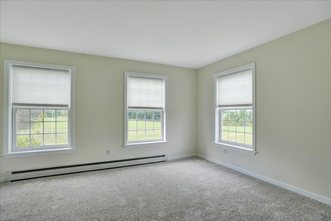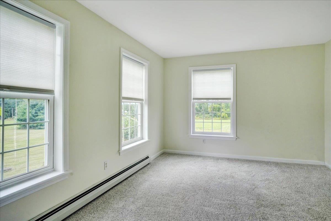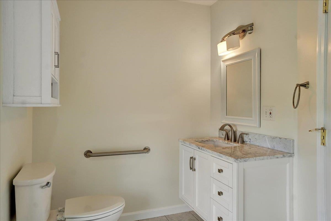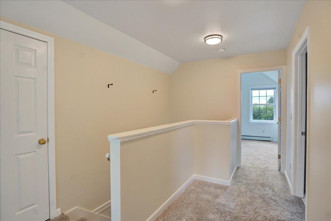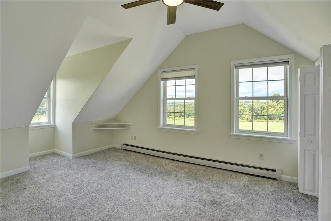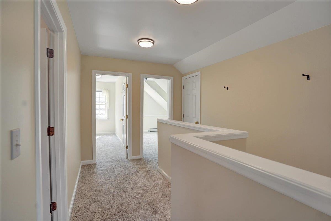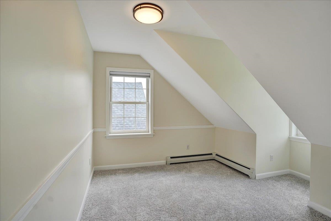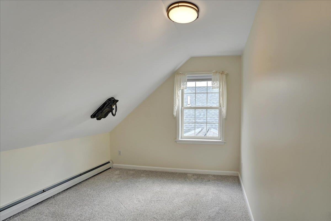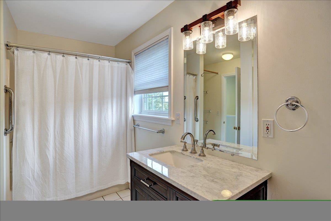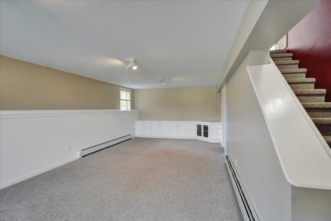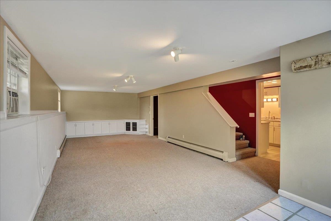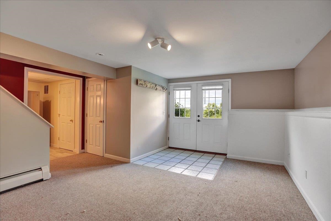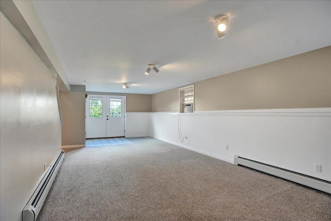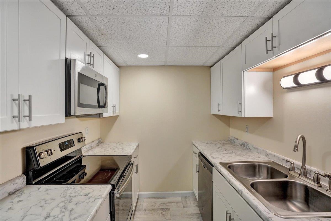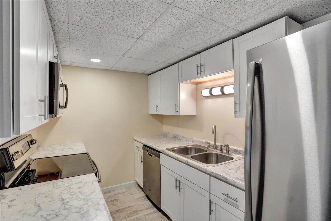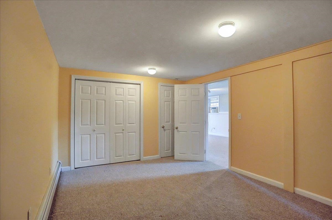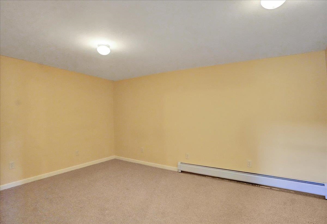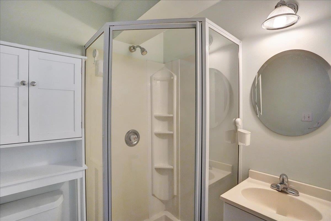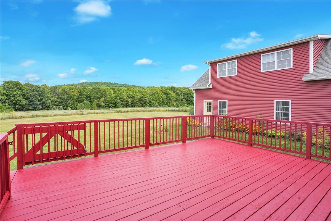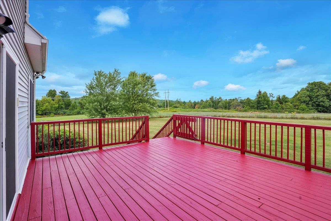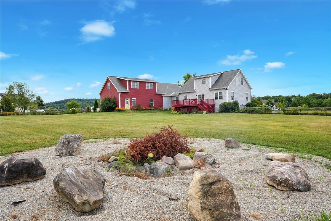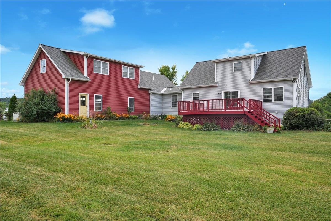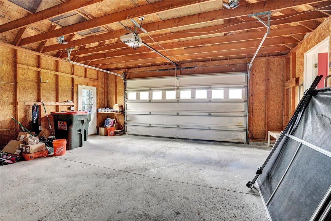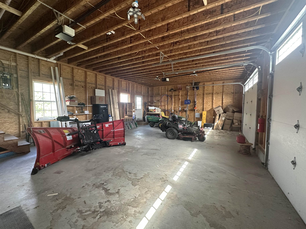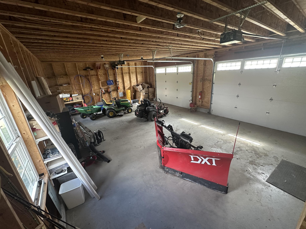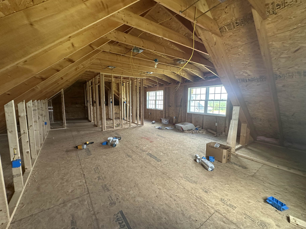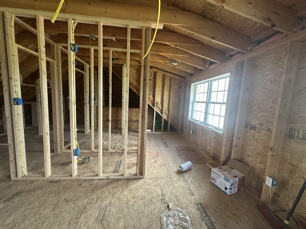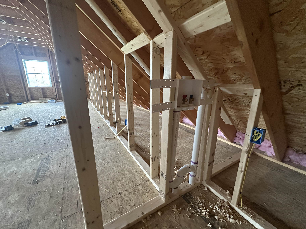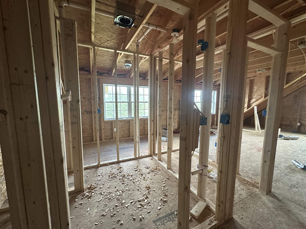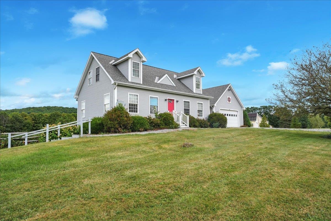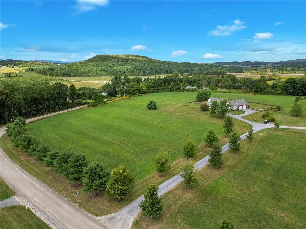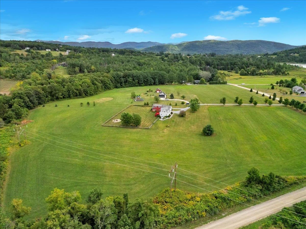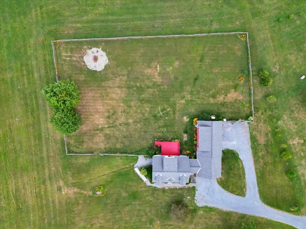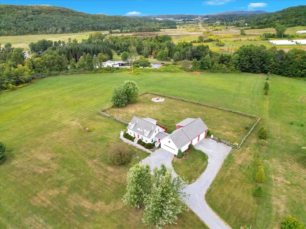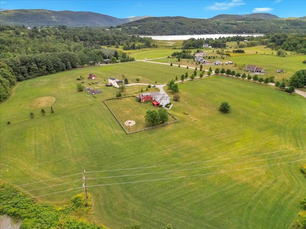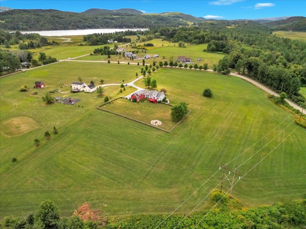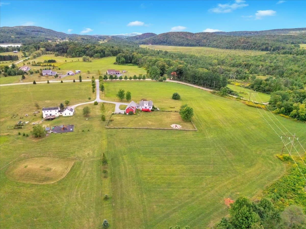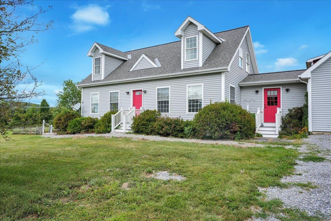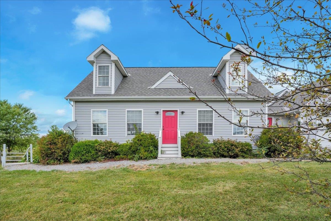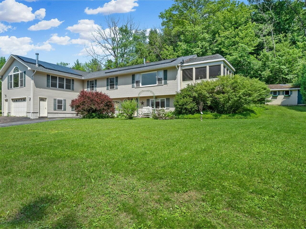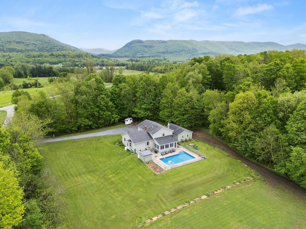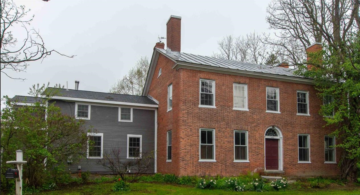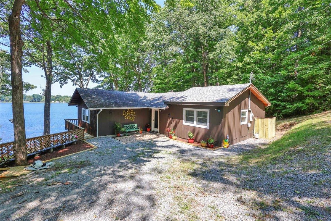1 of 51
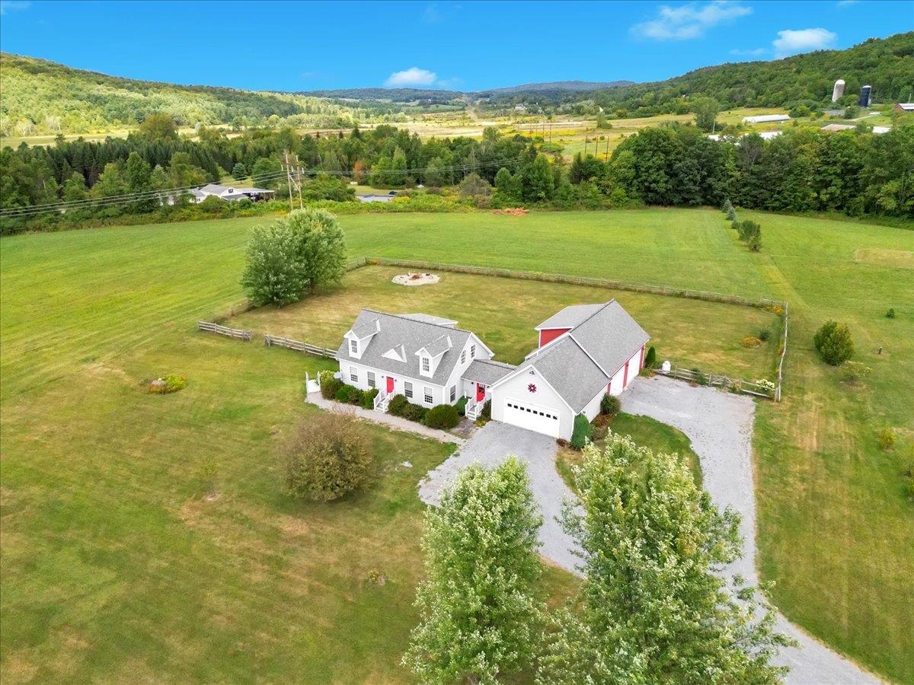
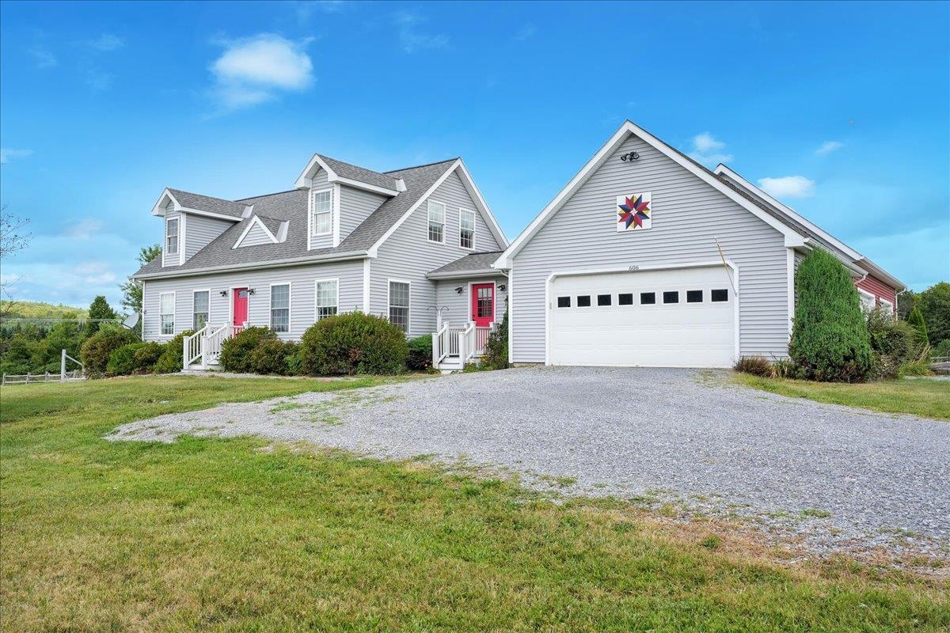
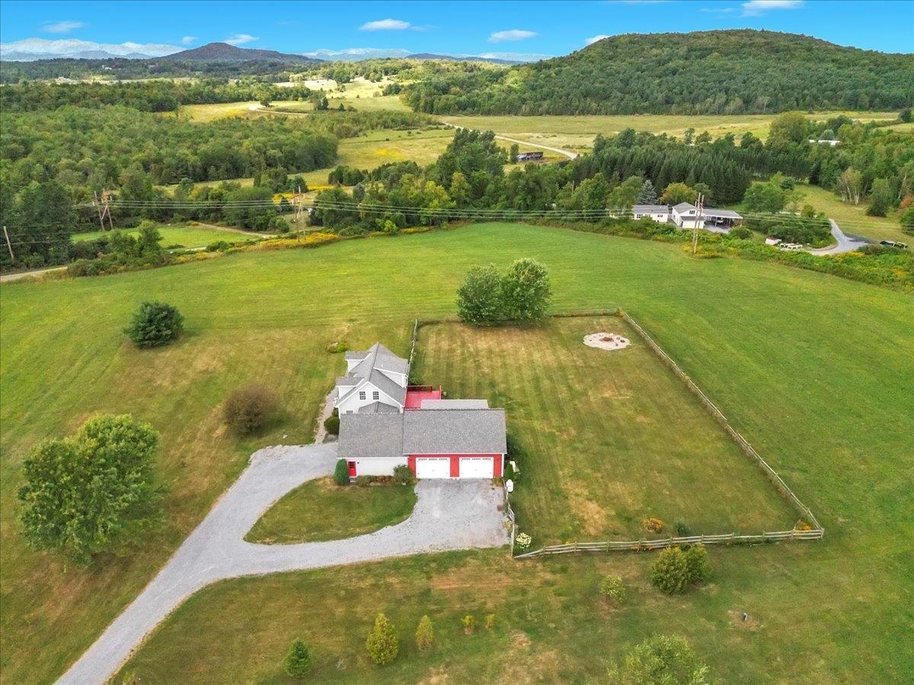
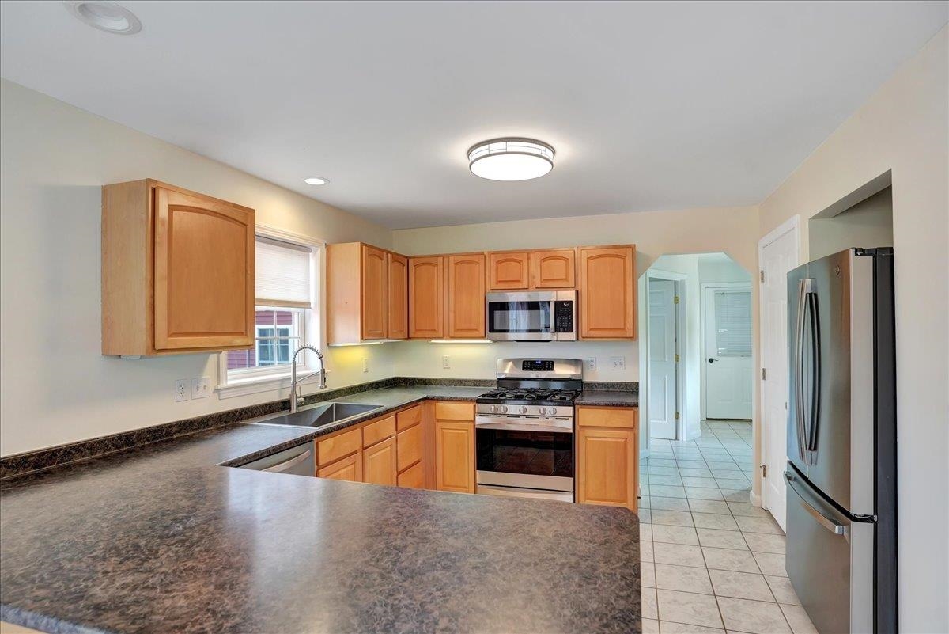
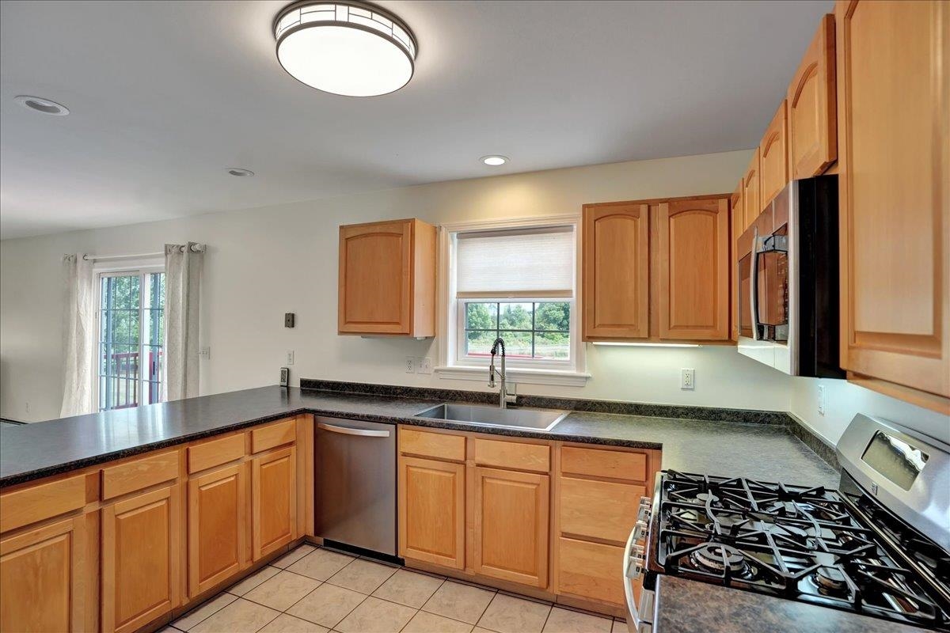
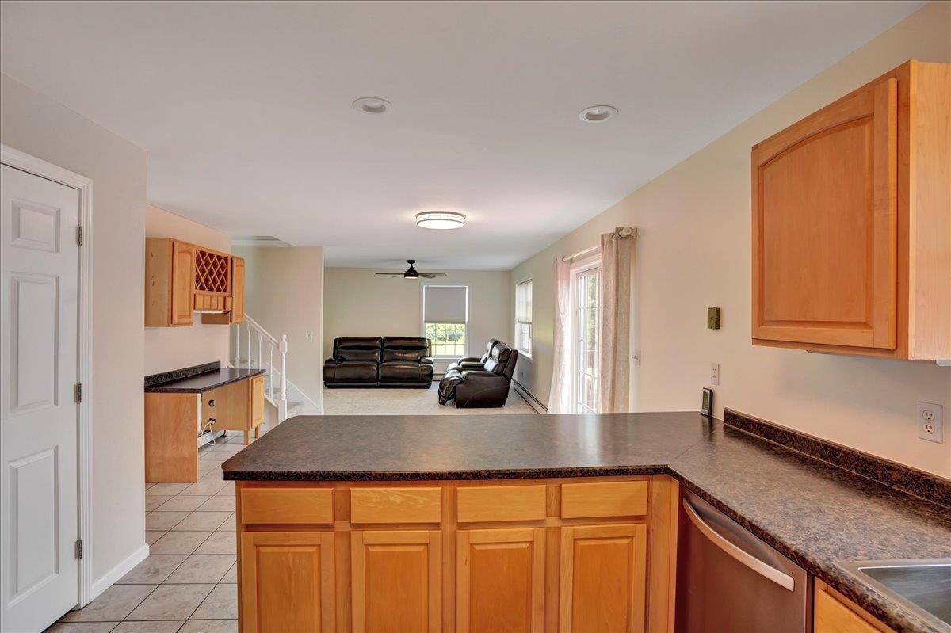
General Property Information
- Property Status:
- Active
- Price:
- $675, 000
- Assessed:
- $0
- Assessed Year:
- County:
- VT-Addison
- Acres:
- 10.10
- Property Type:
- Single Family
- Year Built:
- 2001
- Agency/Brokerage:
- Geri Reilly
Geri Reilly Real Estate - Bedrooms:
- 3
- Total Baths:
- 3
- Sq. Ft. (Total):
- 2712
- Tax Year:
- 2025
- Taxes:
- $8, 470
- Association Fees:
Welcome to this sun filled 3-bedroom, 3-bath Cape, perfectly situated on 10 acres with stunning mountain views and a peaceful pastoral setting. Recently refreshed with fresh paint and updated fixtures throughout, this home blends comfort and functionality in every corner. Make your way inside through the mudroom with convenient garage access and a ¾ bath. The first floor offers a warm and inviting layout, featuring a cozy living room, family room, and a formal dining room with wood floors. The open kitchen boasts ample cabinets and counter space, overlooking the spacious back deck and partially fenced yard—ideal for outdoor gatherings and your furry friends! Upstairs, you’ll find a primary bedroom with double closets, two additional guest bedrooms, and a full guest bath complete with a new vanity and laundry for added convenience. The walkout lower level expands your living space with a finished den, recreation room, kitchenette, and another ¾ bath—perfect for guests, in-laws, or AirBnb. Rounding out this wonderful property is an additional 2-car garage with an unfinished bonus room above, offering endless possibilities for storage, hobbies, or future living space. Enjoy the best of Vermont living with space to roam, sweeping views, and a home designed for both everyday comfort and special moments. Down the road from Monkton Ridge Orchard and Full Belly Farm. Easy commute to Burlington or Middlebury and Hinesburg only 10 minutes away.
Interior Features
- # Of Stories:
- 2
- Sq. Ft. (Total):
- 2712
- Sq. Ft. (Above Ground):
- 1896
- Sq. Ft. (Below Ground):
- 816
- Sq. Ft. Unfinished:
- 176
- Rooms:
- 11
- Bedrooms:
- 3
- Baths:
- 3
- Interior Desc:
- Bar, Blinds, Ceiling Fan, Dining Area, Natural Light, 2nd Floor Laundry
- Appliances Included:
- Dishwasher, Dryer, Microwave, Gas Range, Refrigerator, Washer, Propane Water Heater, Owned Water Heater
- Flooring:
- Carpet, Hardwood, Tile
- Heating Cooling Fuel:
- Water Heater:
- Basement Desc:
- Finished, Full, Interior Stairs, Storage Space, Walkout
Exterior Features
- Style of Residence:
- Cape, Walkout Lower Level
- House Color:
- Grey
- Time Share:
- No
- Resort:
- No
- Exterior Desc:
- Exterior Details:
- Deck, Garden Space
- Amenities/Services:
- Land Desc.:
- Country Setting, Field/Pasture, Landscaped, Level, Mountain View, Open, View, Walking Trails, Near Paths, Near Snowmobile Trails, Rural
- Suitable Land Usage:
- Roof Desc.:
- Shingle
- Driveway Desc.:
- Crushed Stone
- Foundation Desc.:
- Concrete
- Sewer Desc.:
- Septic
- Garage/Parking:
- Yes
- Garage Spaces:
- 4
- Road Frontage:
- 1070
Other Information
- List Date:
- 2025-08-27
- Last Updated:


