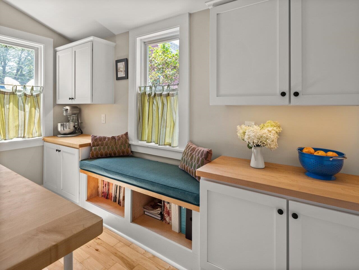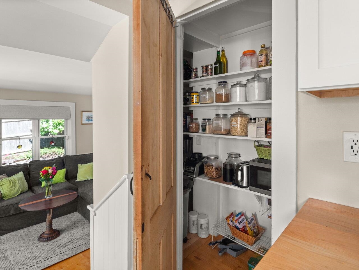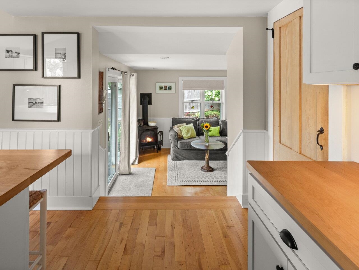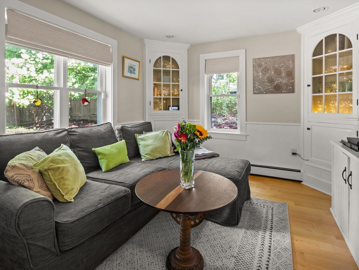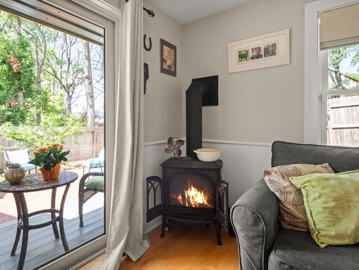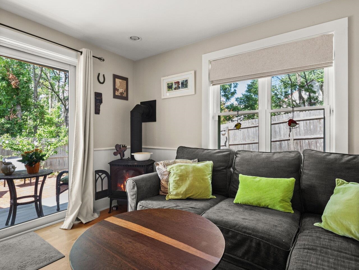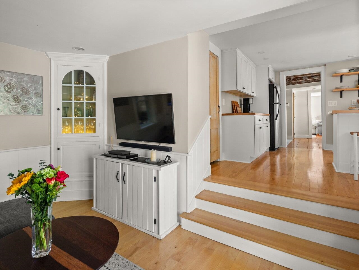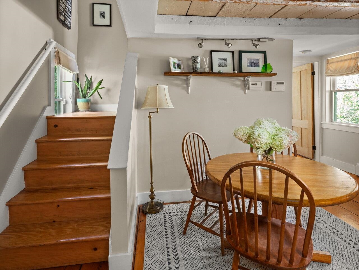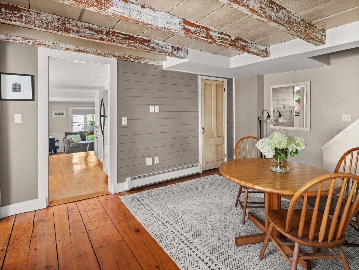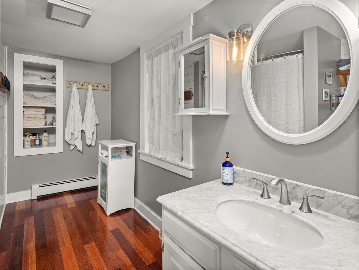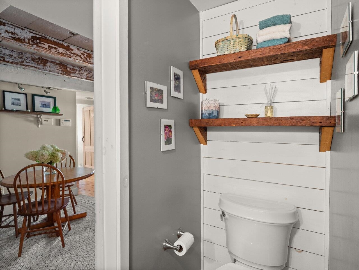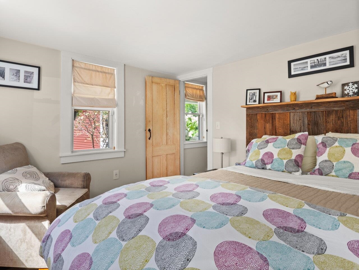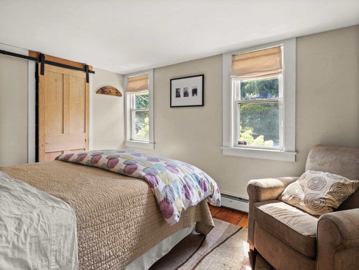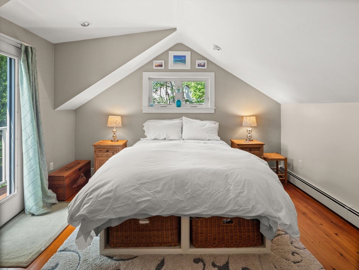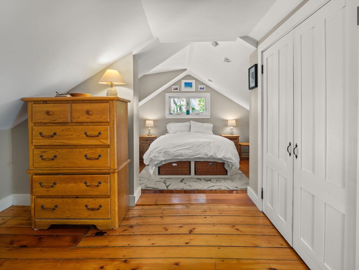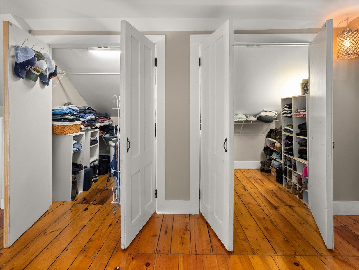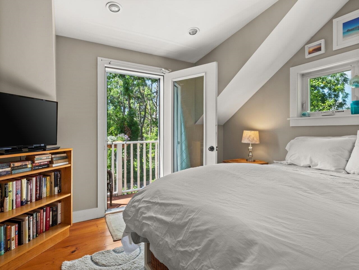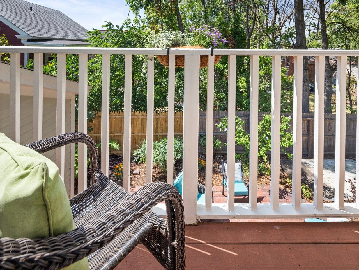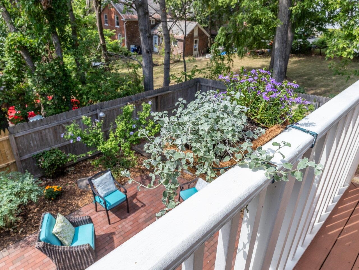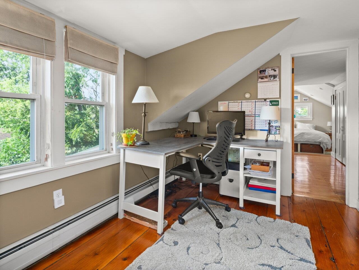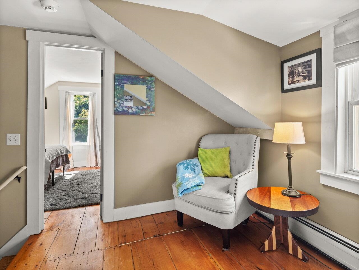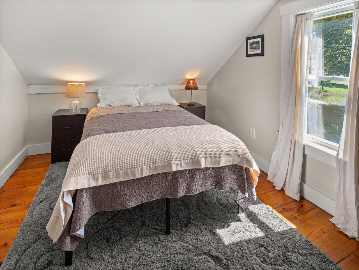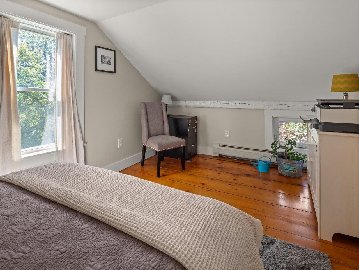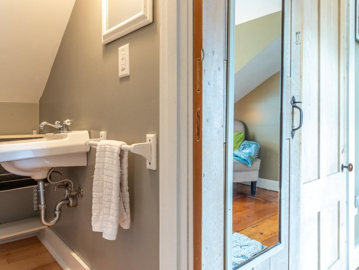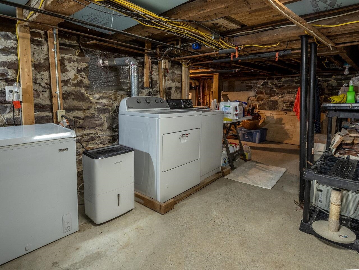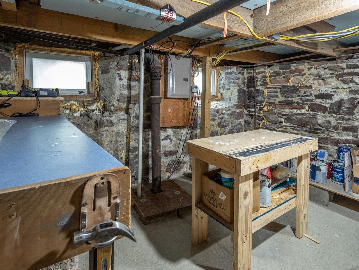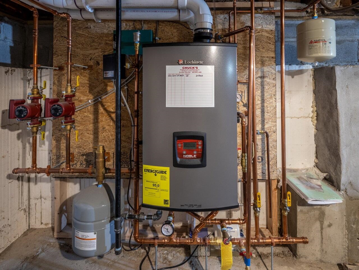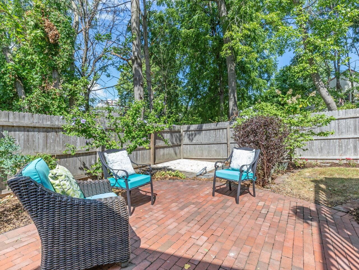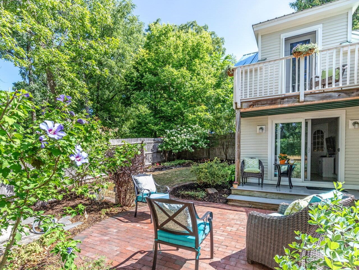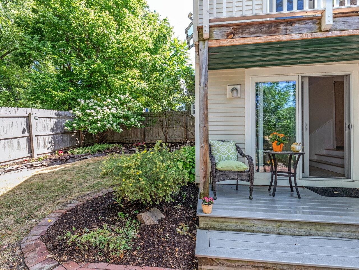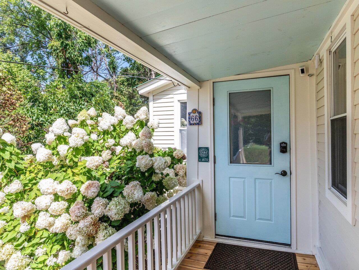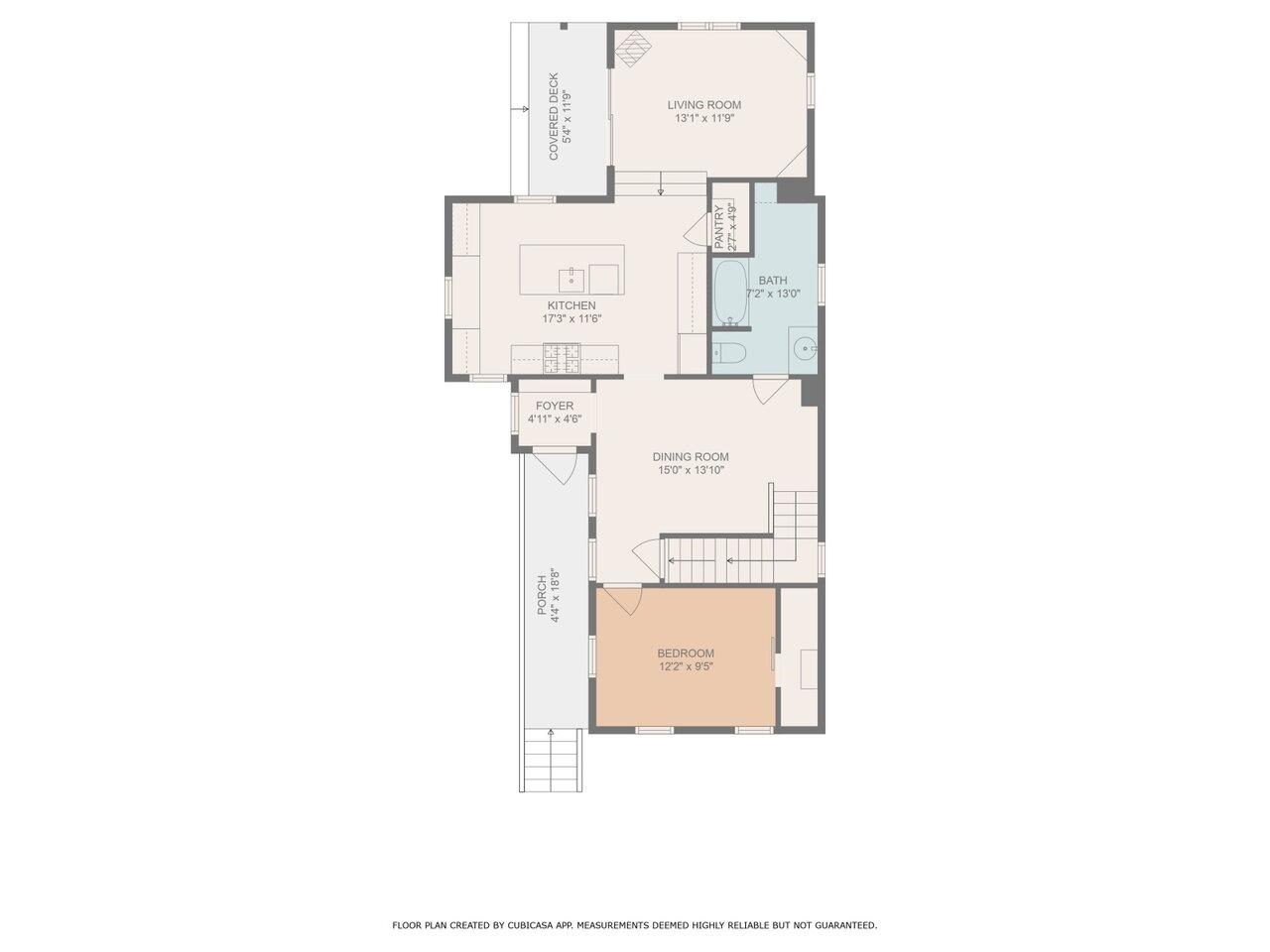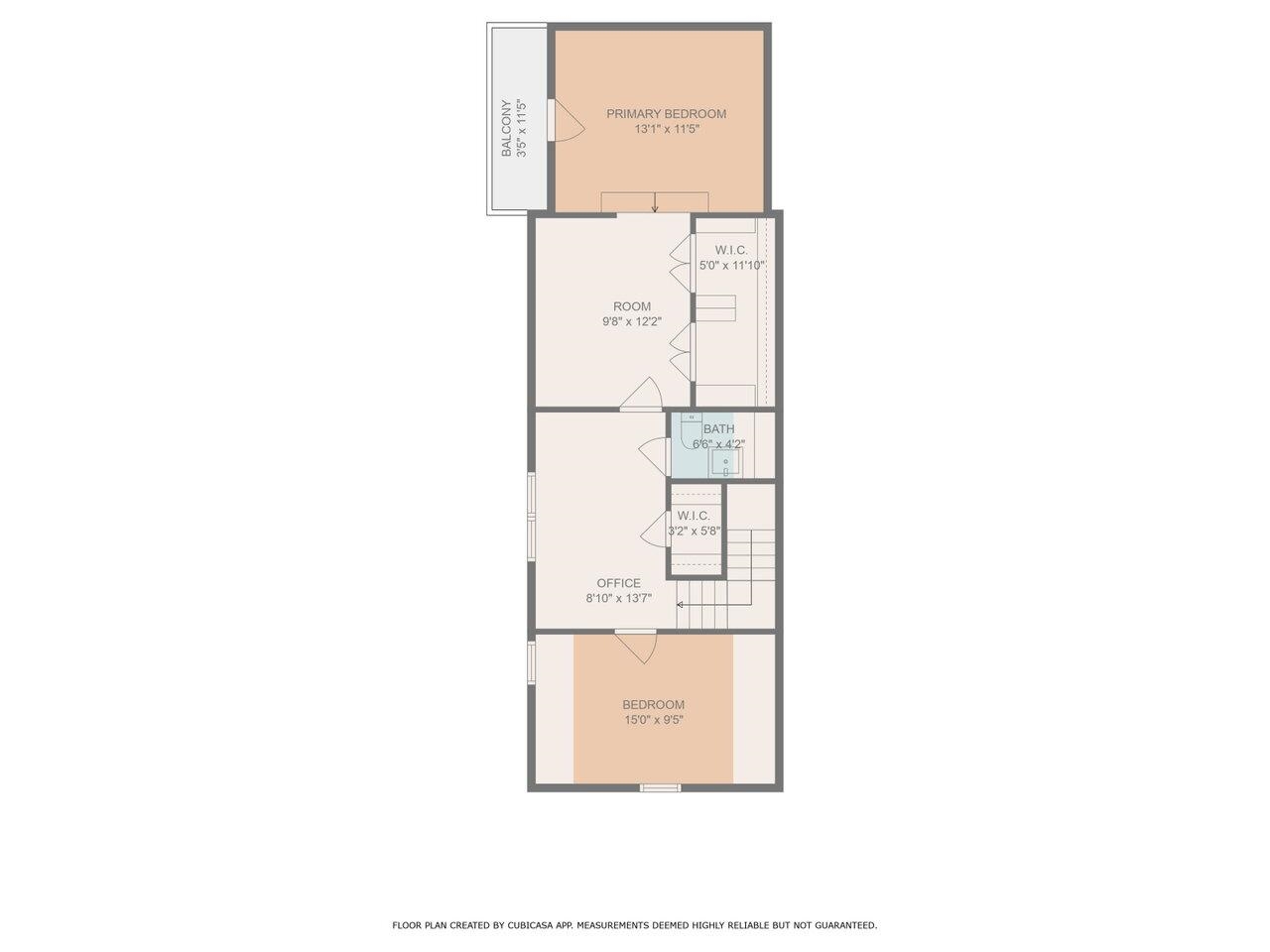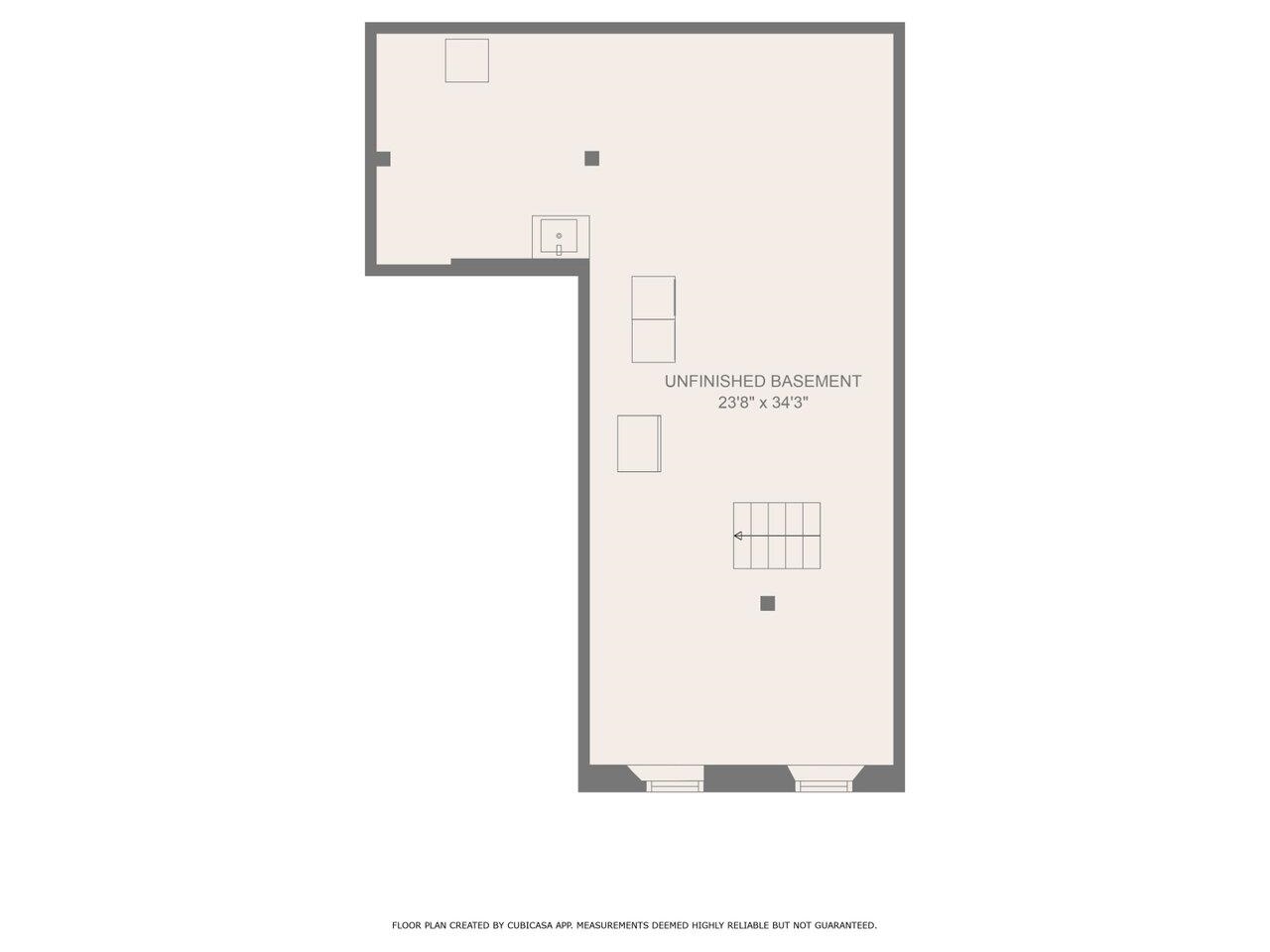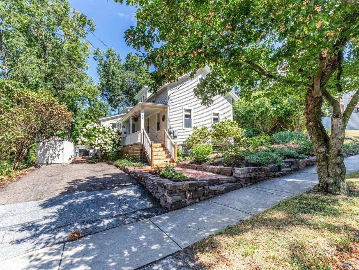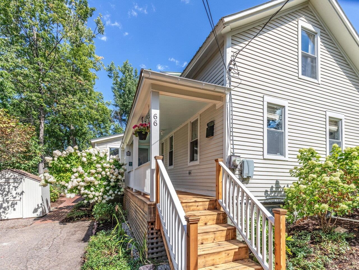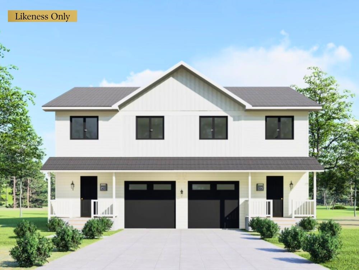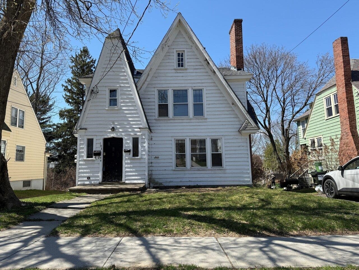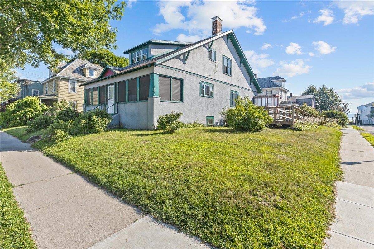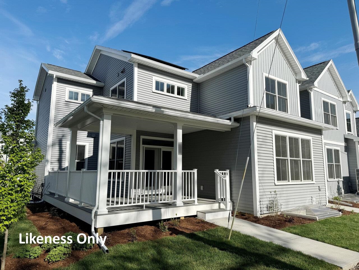1 of 42
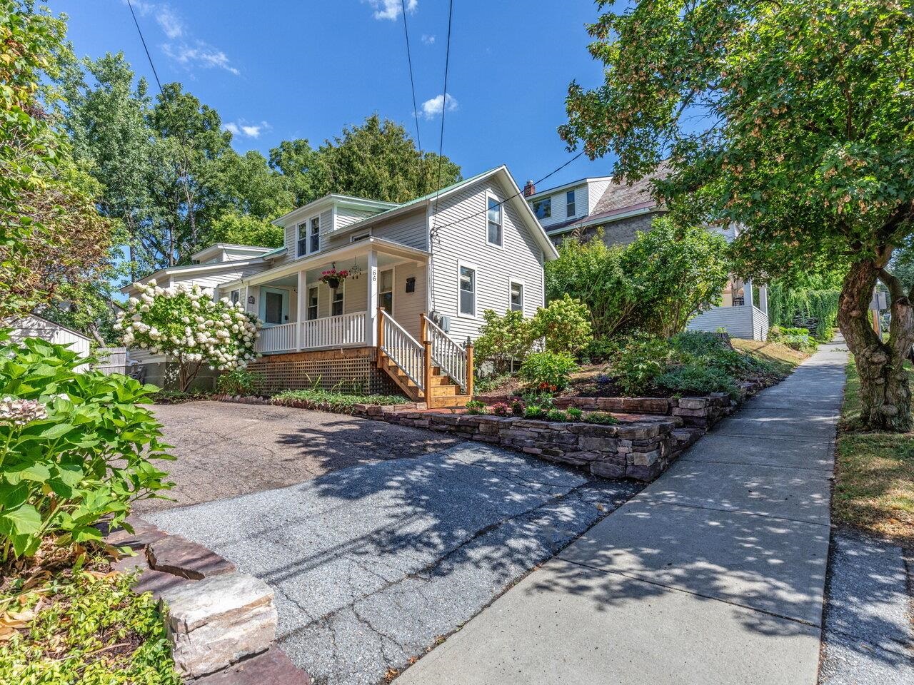
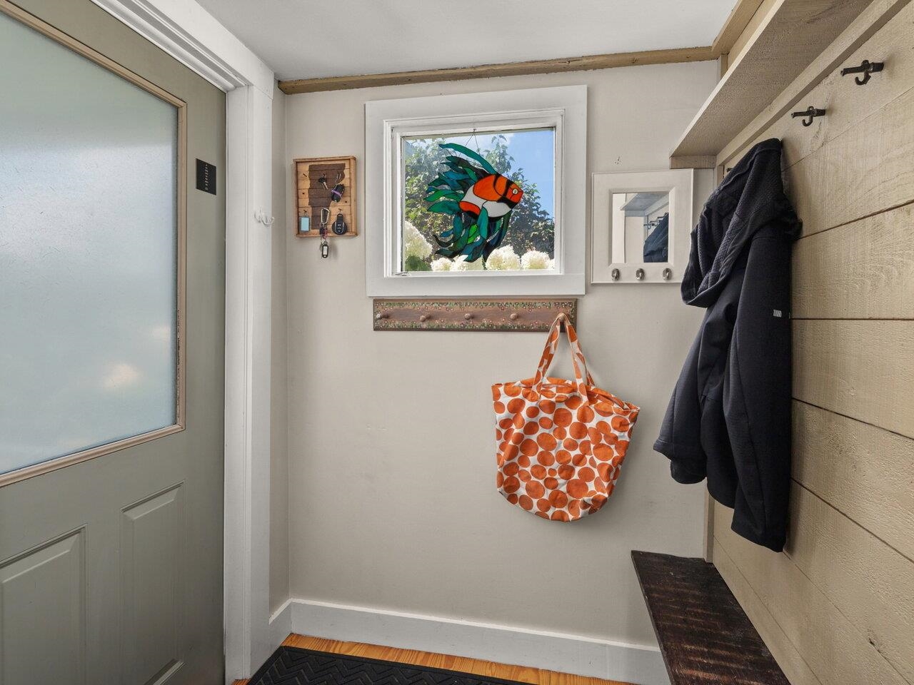
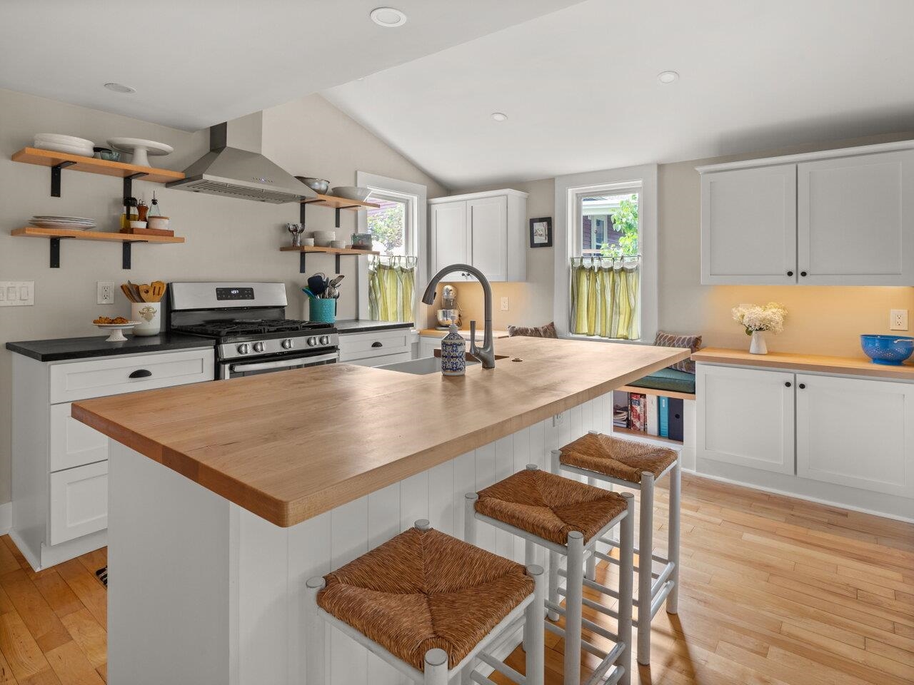
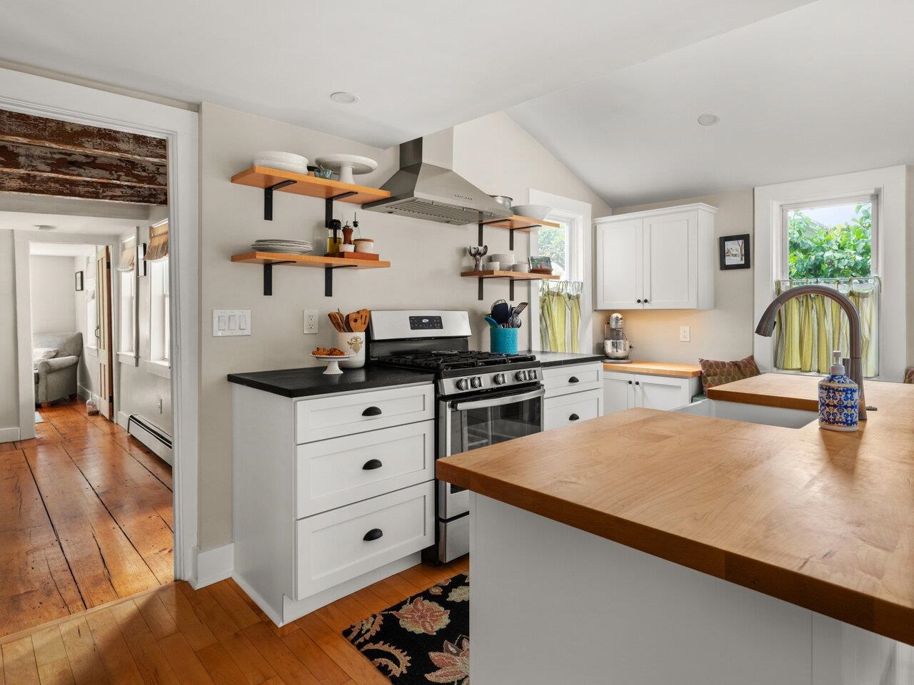
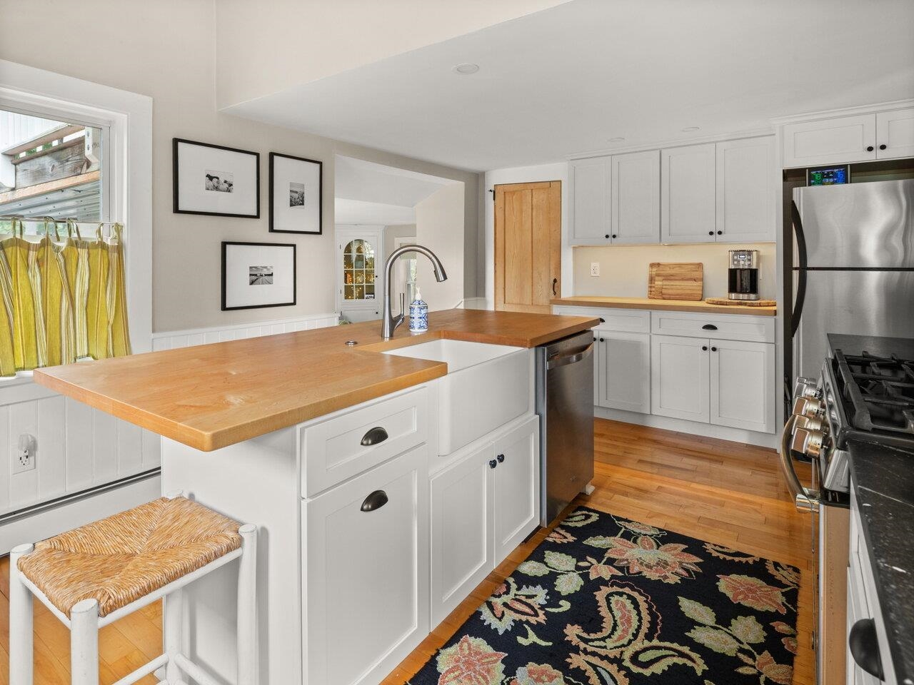
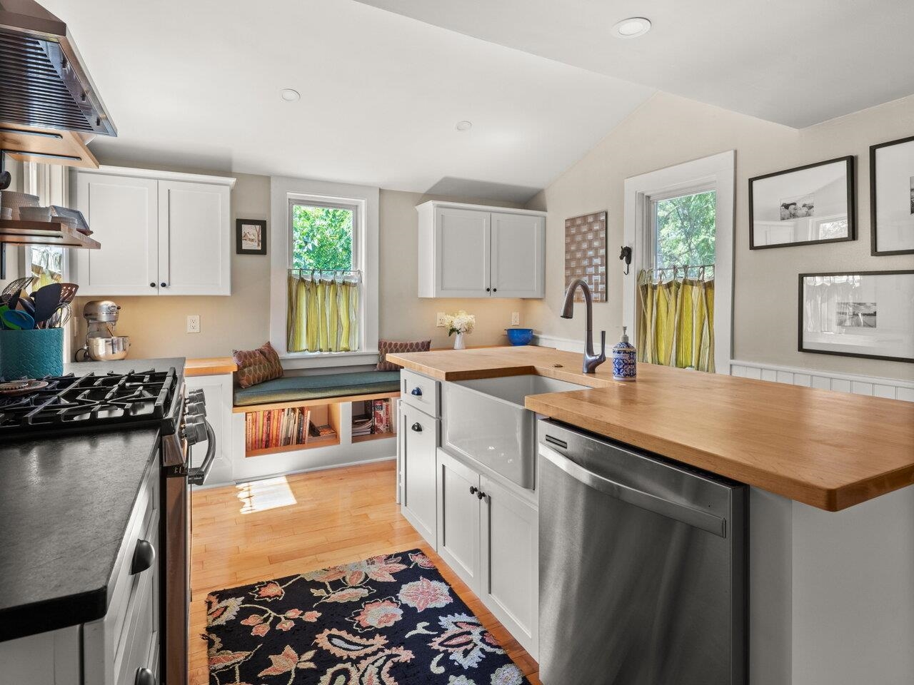
General Property Information
- Property Status:
- Active
- Price:
- $599, 500
- Assessed:
- $0
- Assessed Year:
- County:
- VT-Chittenden
- Acres:
- 0.11
- Property Type:
- Single Family
- Year Built:
- 1899
- Agency/Brokerage:
- Deborah Hanley
Coldwell Banker Hickok and Boardman - Bedrooms:
- 3
- Total Baths:
- 2
- Sq. Ft. (Total):
- 1389
- Tax Year:
- 2025
- Taxes:
- $9, 609
- Association Fees:
As you arrive at this adorable, 3-bedroom, 1.5-bath home in Burlington's sought-after lower Hill Section, you'll be welcomed by a handsome stone wall, brick walkway, and lovely landscaping. Inside, the home blends timeless character with thoughtful updates, including a two-story addition that enhances both style and function. A cozy mudroom opens to the dining room, where antique ceiling beams add warmth and charm. The recently renovated kitchen is a show-stopper, with white cabinetry, open shelving, soapstone and wood counters, a gas stove with hood vent, spacious walk-in pantry, coffee bar, and window seat with built-in cookbook storage. Just off the kitchen, the sunken living room offers custom corner cabinets and sliding doors to a covered back deck and brick patio, perfect for relaxing with friends. The first floor also features a bedroom with a generous closet and a full bath accented with classic shiplap. Upstairs, you'll find a second bedroom, an open office nook, walk-in closet, half bath, and the spacious primary bedroom with a dressing area, two large closets, vaulted ceiling, and access to a private balcony overlooking the backyard. The basement offers abundant storage, laundry, a workout space, and newer boiler/hot water system. With historic charm, modern updates, and a prime location near Champlain College, UVM, downtown, and the waterfront, this home truly has it all.
Interior Features
- # Of Stories:
- 2
- Sq. Ft. (Total):
- 1389
- Sq. Ft. (Above Ground):
- 1389
- Sq. Ft. (Below Ground):
- 0
- Sq. Ft. Unfinished:
- 660
- Rooms:
- 9
- Bedrooms:
- 3
- Baths:
- 2
- Interior Desc:
- Blinds, Kitchen Island, Kitchen/Living, Laundry Hook-ups, Natural Light, Indoor Storage, Walk-in Closet, Walk-in Pantry, Basement Laundry
- Appliances Included:
- Dishwasher, Disposal, Dryer, Range Hood, Refrigerator, Washer, Gas Stove
- Flooring:
- Hardwood, Softwood
- Heating Cooling Fuel:
- Water Heater:
- Basement Desc:
- Concrete Floor, Other, Partial, Storage Space, Sump Pump, Interior Access, Basement Stairs
Exterior Features
- Style of Residence:
- Antique, Historic Vintage
- House Color:
- Cream
- Time Share:
- No
- Resort:
- No
- Exterior Desc:
- Exterior Details:
- Balcony, Deck, Partial Fence , Garden Space, Patio, Covered Porch, Window Screens, Double Pane Window(s)
- Amenities/Services:
- Land Desc.:
- City Lot, Curbing, Landscaped, Sidewalks, Walking Trails, Near Country Club, Near Golf Course, Near Paths, Near Shopping, Near Public Transportatn, Near Hospital, Near School(s)
- Suitable Land Usage:
- Roof Desc.:
- Metal
- Driveway Desc.:
- Paved
- Foundation Desc.:
- Other, Poured Concrete, Stone
- Sewer Desc.:
- Public
- Garage/Parking:
- No
- Garage Spaces:
- 0
- Road Frontage:
- 0
Other Information
- List Date:
- 2025-08-27
- Last Updated:


