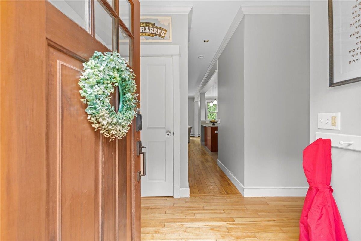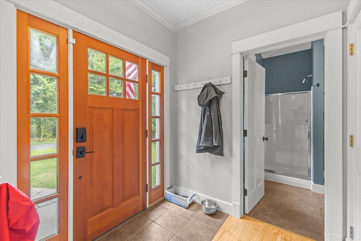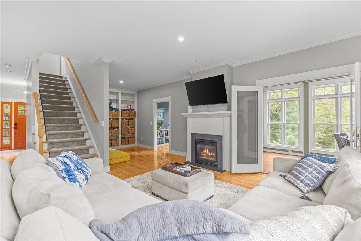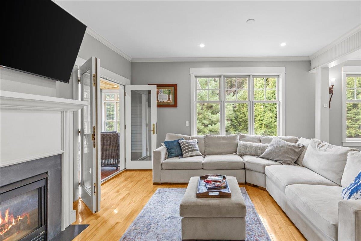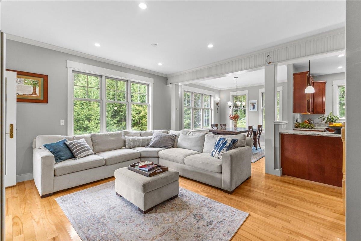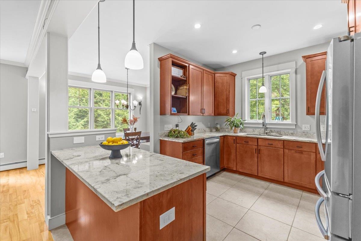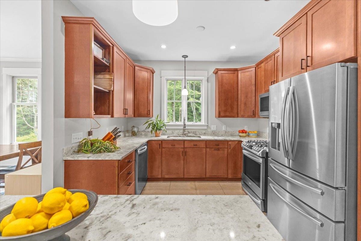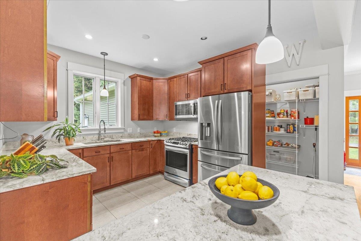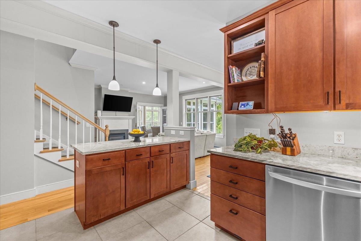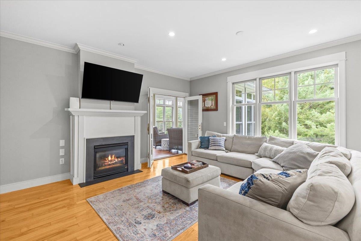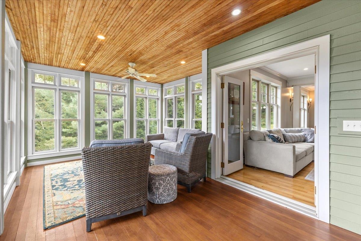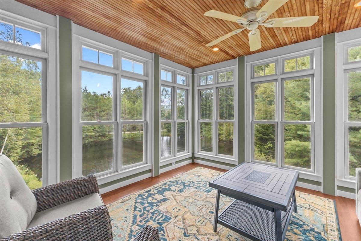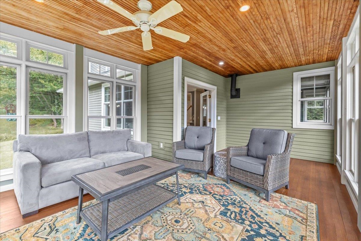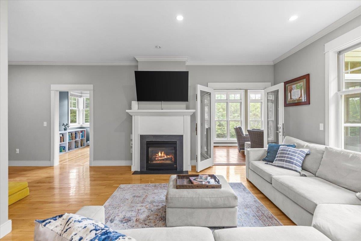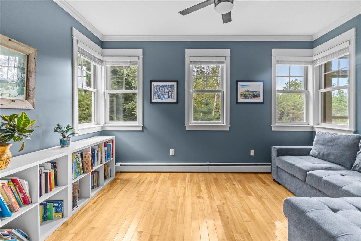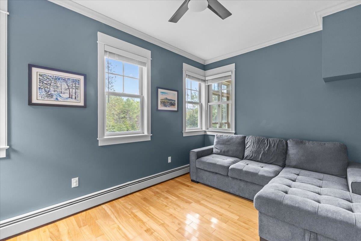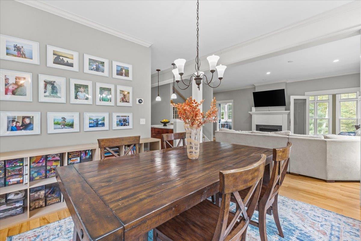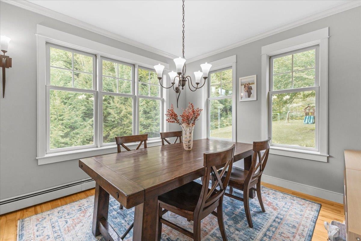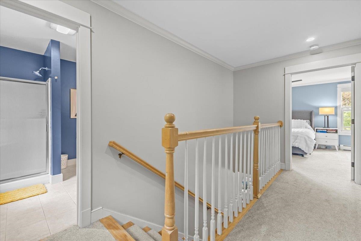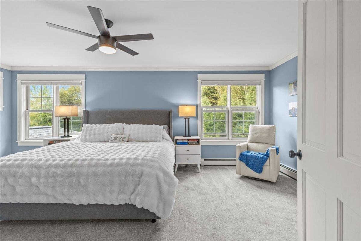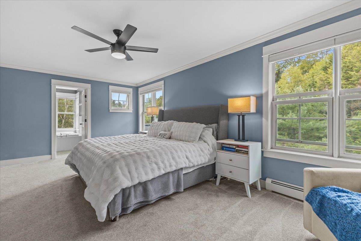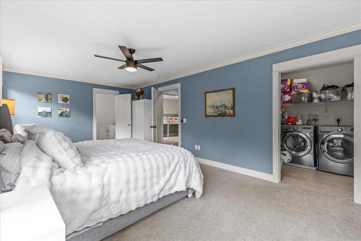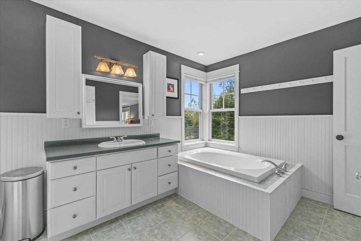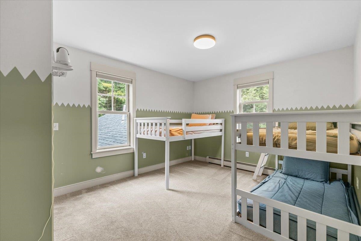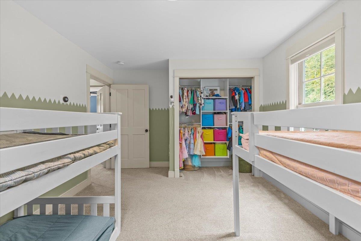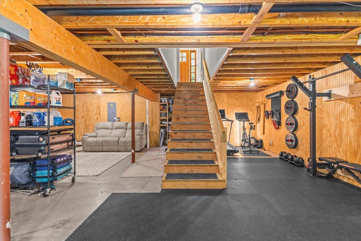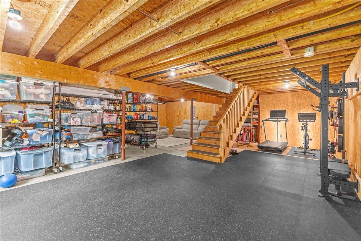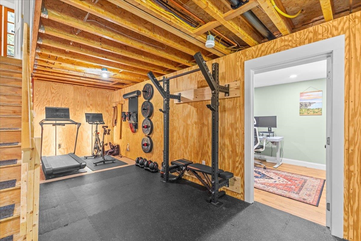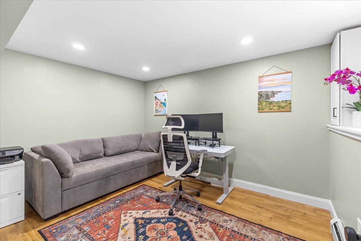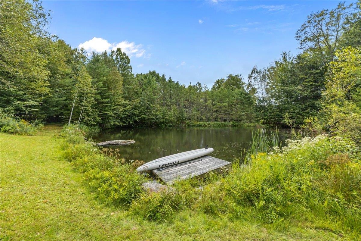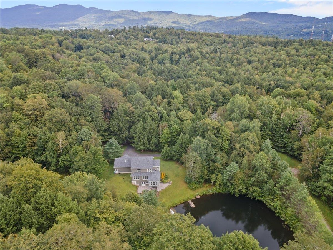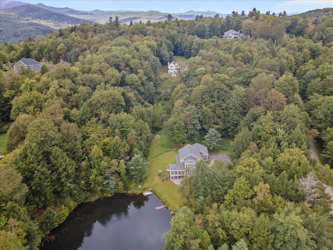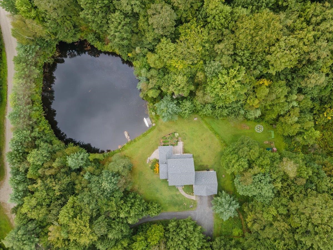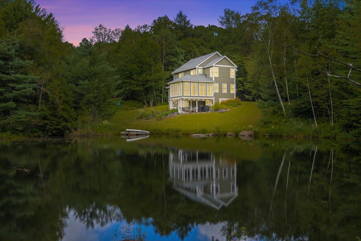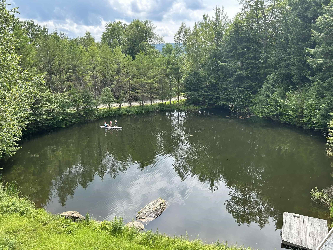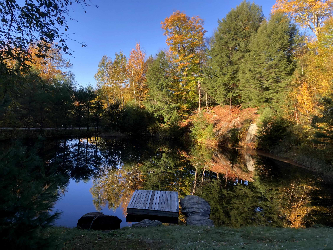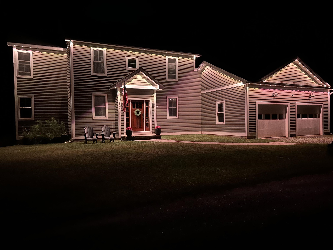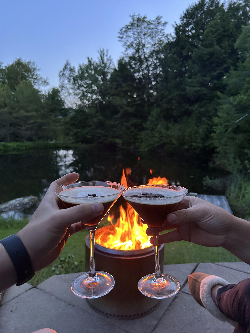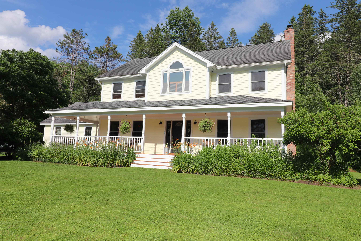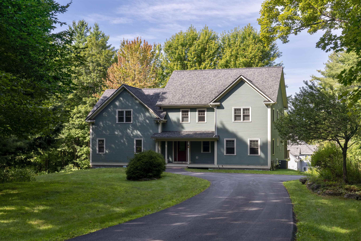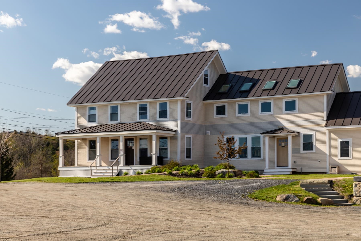1 of 44
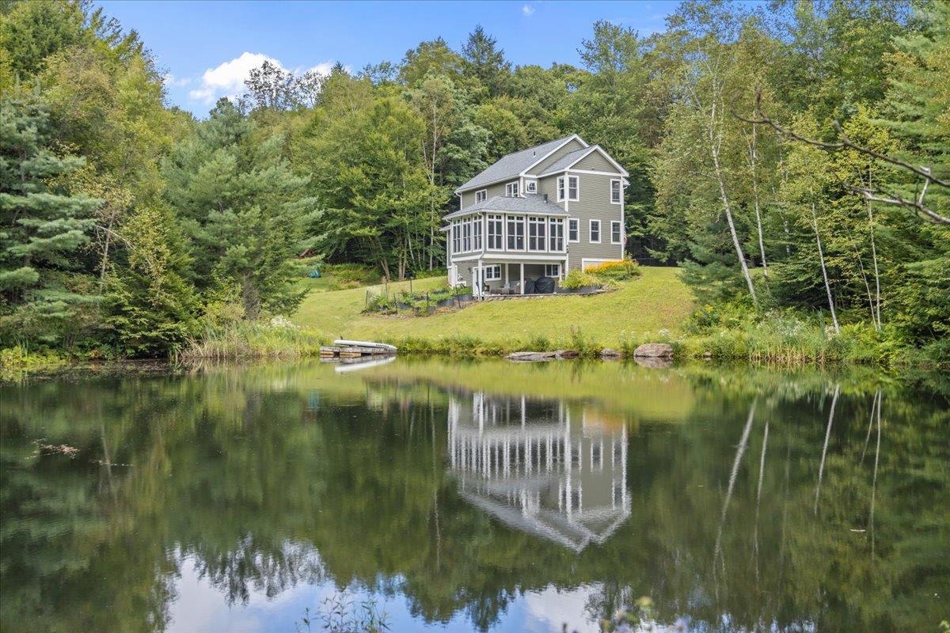
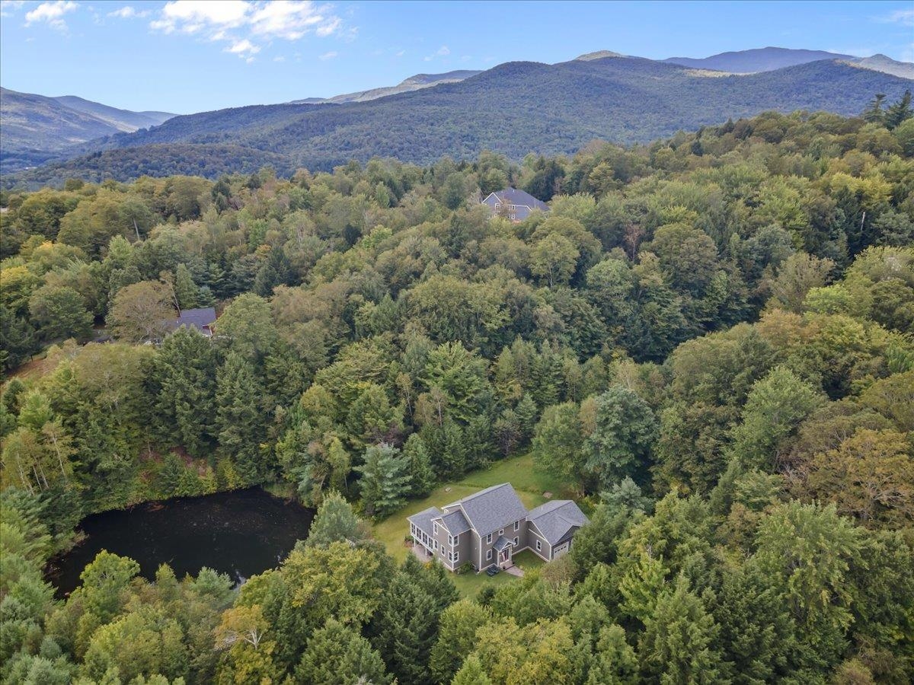
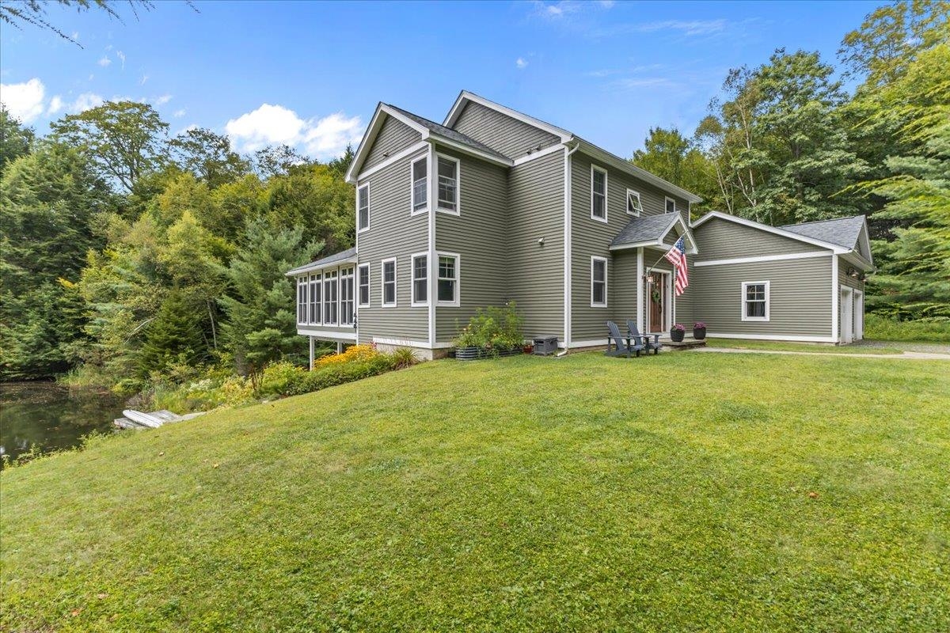
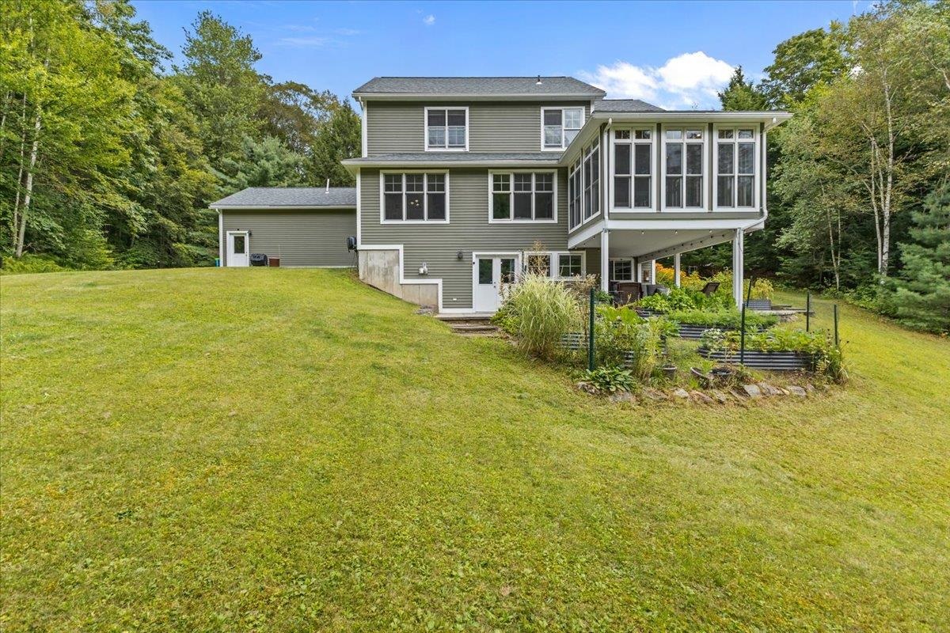
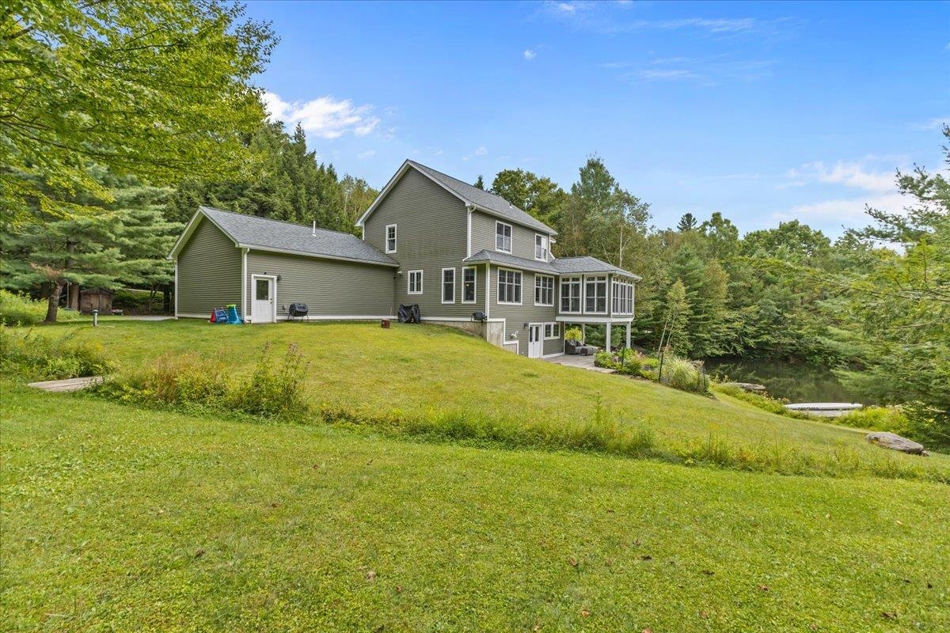
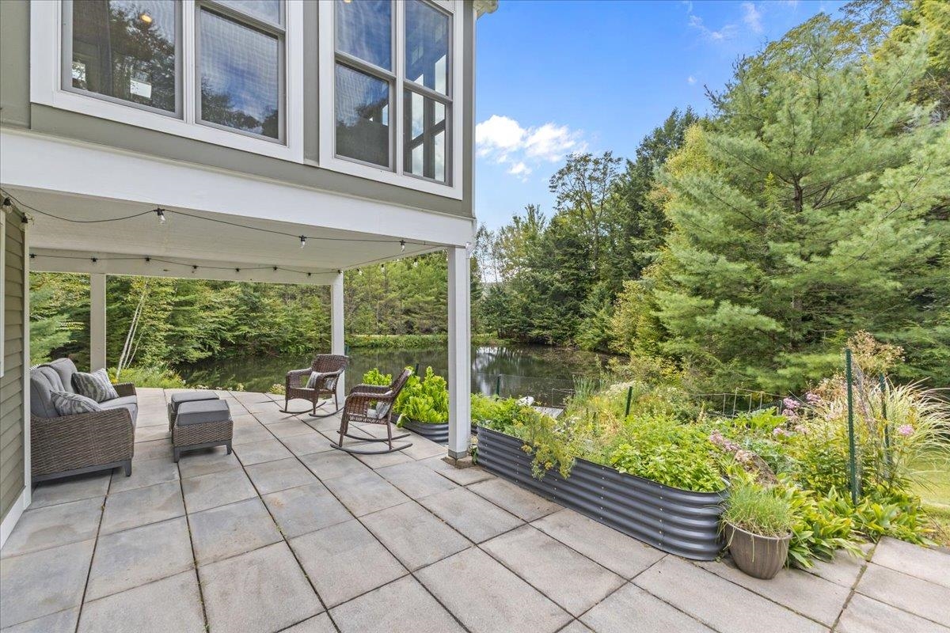
General Property Information
- Property Status:
- Active Under Contract
- Price:
- $849, 000
- Assessed:
- $0
- Assessed Year:
- County:
- VT-Washington
- Acres:
- 2.54
- Property Type:
- Single Family
- Year Built:
- 2002
- Agency/Brokerage:
- Kathleen OBrien
Four Seasons Sotheby's Int'l Realty - Bedrooms:
- 3
- Total Baths:
- 3
- Sq. Ft. (Total):
- 2186
- Tax Year:
- 2025
- Taxes:
- $11, 794
- Association Fees:
Overlooking a lovely pond that reflects each season in its own quiet beauty, this home offers a rare blend of peace and convenience. The property is permitted for four bedrooms and currently features two spacious bedrooms upstairs, along with a first-floor bedroom or office. A sunroom with gleaming hardwood floors provides a front-row seat to the water views, flowing easily from the living room, where a cozy fireplace and French doors invite warmth and light. The kitchen is designed for both everyday living and entertaining, with granite counters, a walk-in pantry, and easy access to dining spaces. Upstairs, the oversized primary suite is a retreat of its own with a spa-like bathroom, walk-in closet, and laundry room. The full-size walk-out lower level extends your options with a finished office. Step out onto the patio to relax, garden, or fire up the grill, all while enjoying the serene views overlooking the pond. This home balances comfort with an active lifestyle. Step outside for quiet walks, launch a boat at the Waterbury Reservoir, or swim at the state park beach. Hiking trails—including Camel’s Hump, Hunger Mountain, and Stowe Pinnacle—are nearby, and world-class skiing is 30 minutes away. Dining in Waterbury & Stowe offers everything from local favorites to fine cuisine. Be sure to watch the lifestyle video and click through the tour to see how this home captures the best of Vermont living.
Interior Features
- # Of Stories:
- 2
- Sq. Ft. (Total):
- 2186
- Sq. Ft. (Above Ground):
- 2036
- Sq. Ft. (Below Ground):
- 150
- Sq. Ft. Unfinished:
- 896
- Rooms:
- 6
- Bedrooms:
- 3
- Baths:
- 3
- Interior Desc:
- Dining Area, Gas Fireplace, Kitchen Island, Primary BR w/ BA, Natural Light, Indoor Storage, Walk-in Closet, Walk-in Pantry, Programmable Thermostat
- Appliances Included:
- Dishwasher, Dryer, Microwave, Gas Range, Refrigerator, On Demand Water Heater, Exhaust Fan
- Flooring:
- Carpet, Hardwood, Tile
- Heating Cooling Fuel:
- Water Heater:
- Basement Desc:
- Concrete, Concrete Floor, Daylight, Full, Partially Finished, Interior Stairs, Storage Space, Walkout, Interior Access, Exterior Access, Basement Stairs
Exterior Features
- Style of Residence:
- Colonial
- House Color:
- Grey
- Time Share:
- No
- Resort:
- Exterior Desc:
- Exterior Details:
- Garden Space, Natural Shade, Patio, Shed, Storage, Window Screens
- Amenities/Services:
- Land Desc.:
- Corner, Country Setting, Hilly, Landscaped, Open, Pond, Pond Frontage, Recreational, Slight, Sloping, Trail/Near Trail, Waterfront, Wooded, Near Golf Course, Near Paths, Near Shopping, Near Skiing, Near School(s)
- Suitable Land Usage:
- Roof Desc.:
- Asphalt Shingle
- Driveway Desc.:
- Gravel
- Foundation Desc.:
- Concrete, Poured Concrete
- Sewer Desc.:
- 1000 Gallon, Concrete, Mound Leach Field, Septic
- Garage/Parking:
- Yes
- Garage Spaces:
- 2
- Road Frontage:
- 600
Other Information
- List Date:
- 2025-08-27
- Last Updated:


