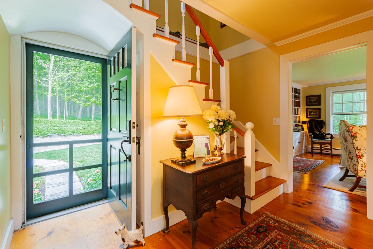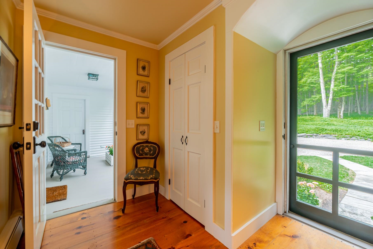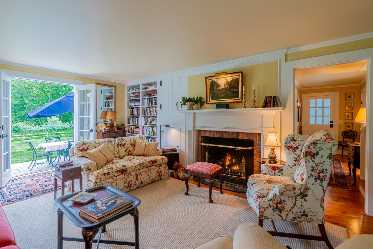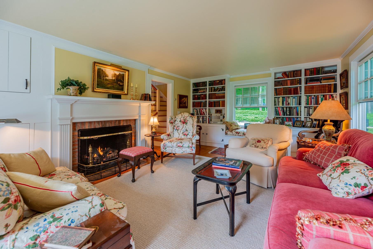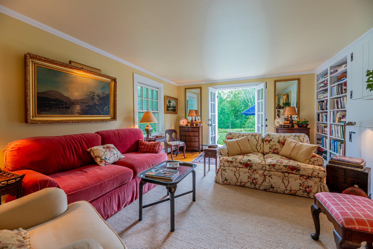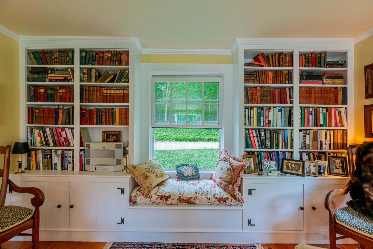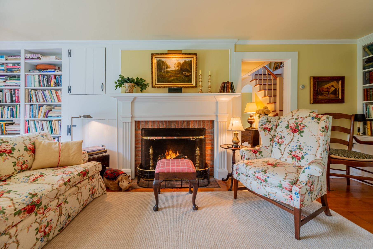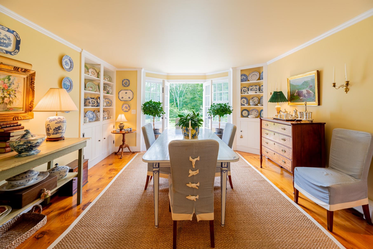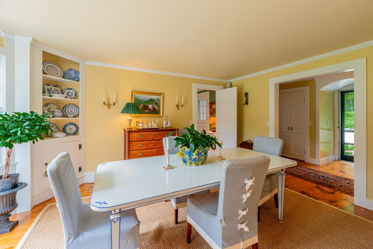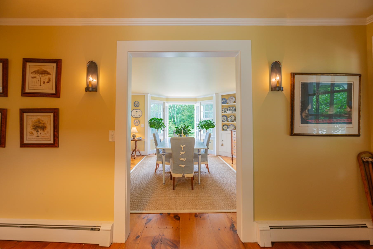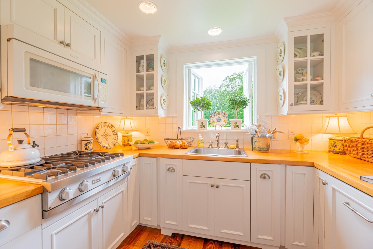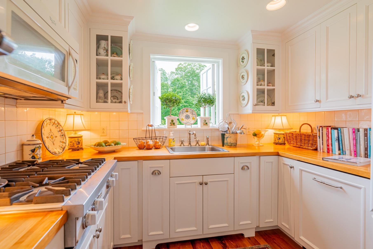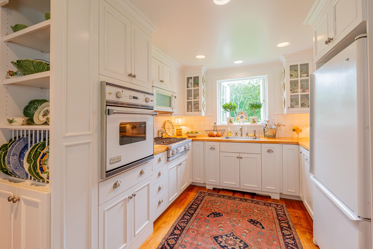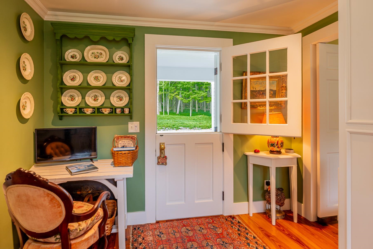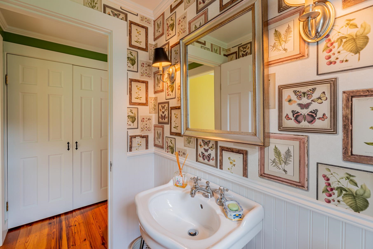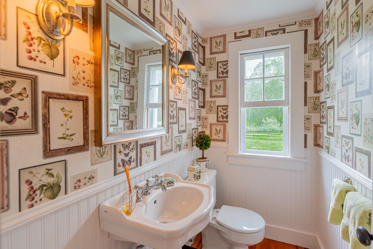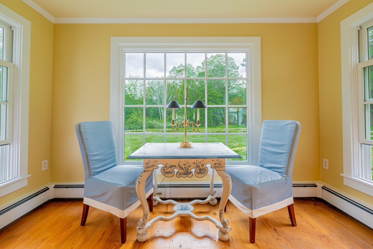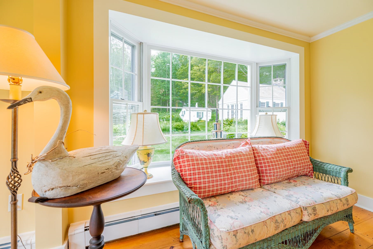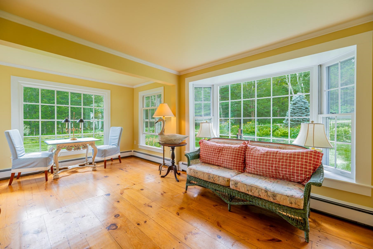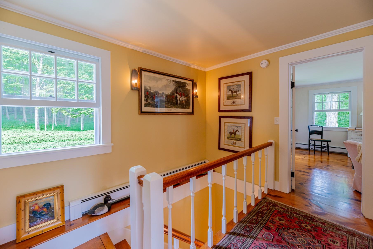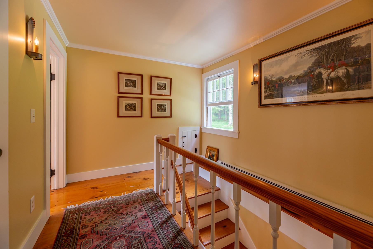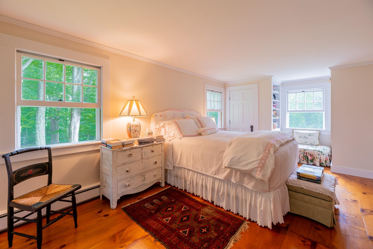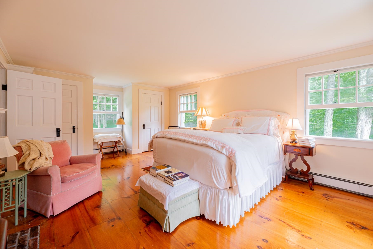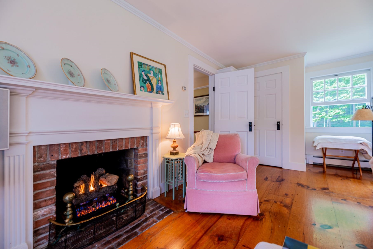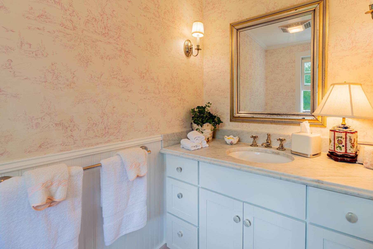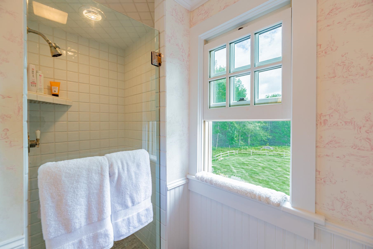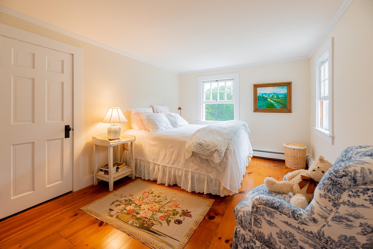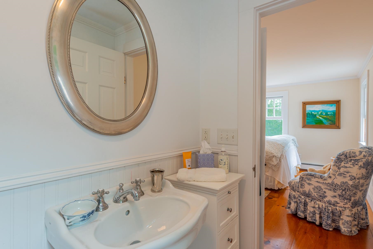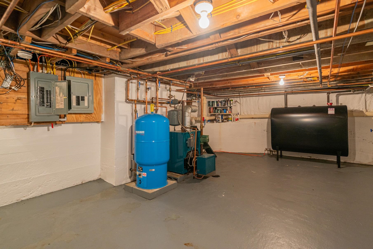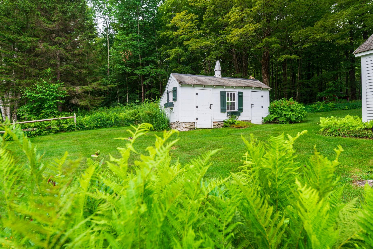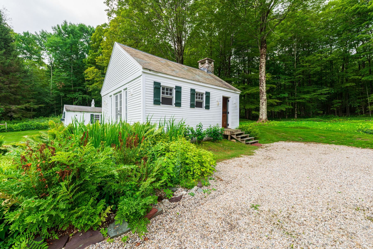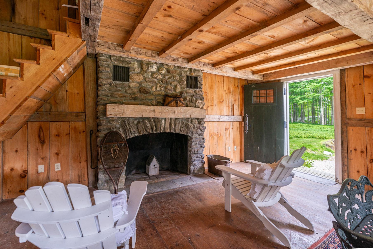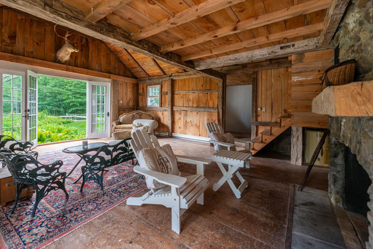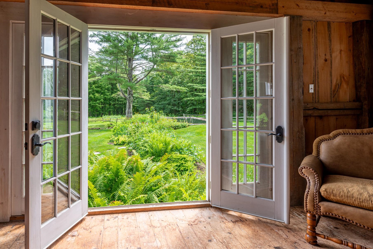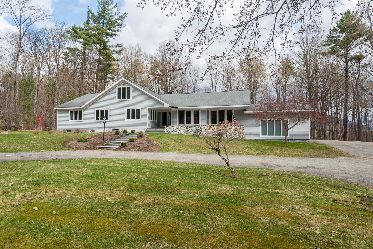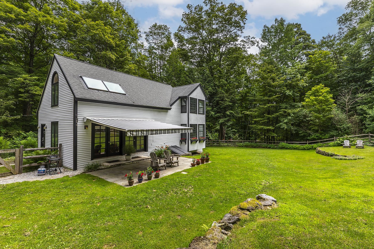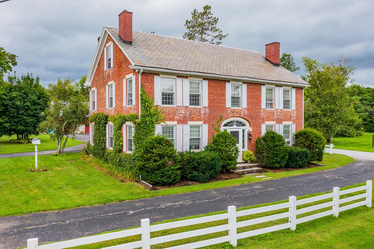1 of 40
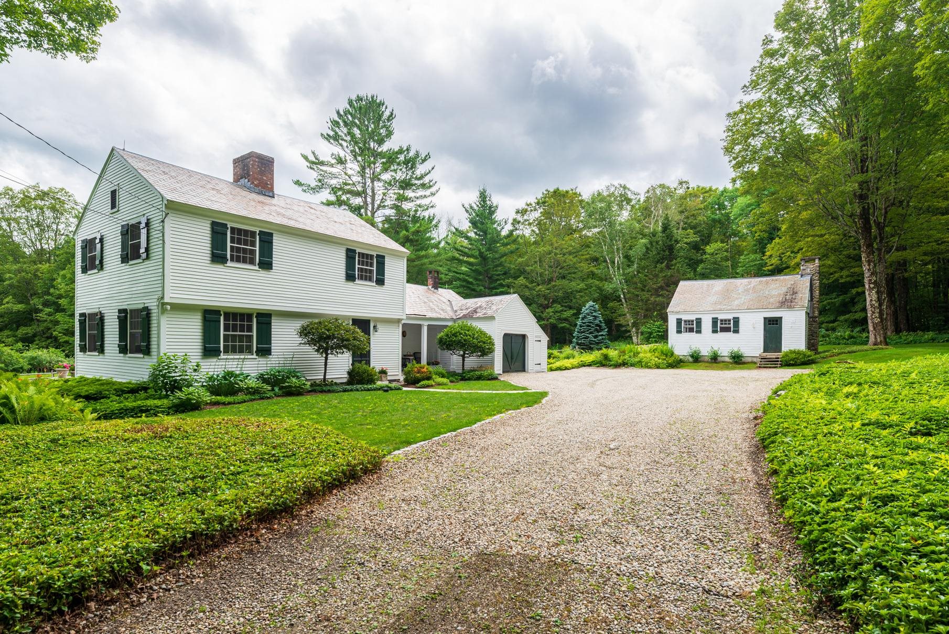
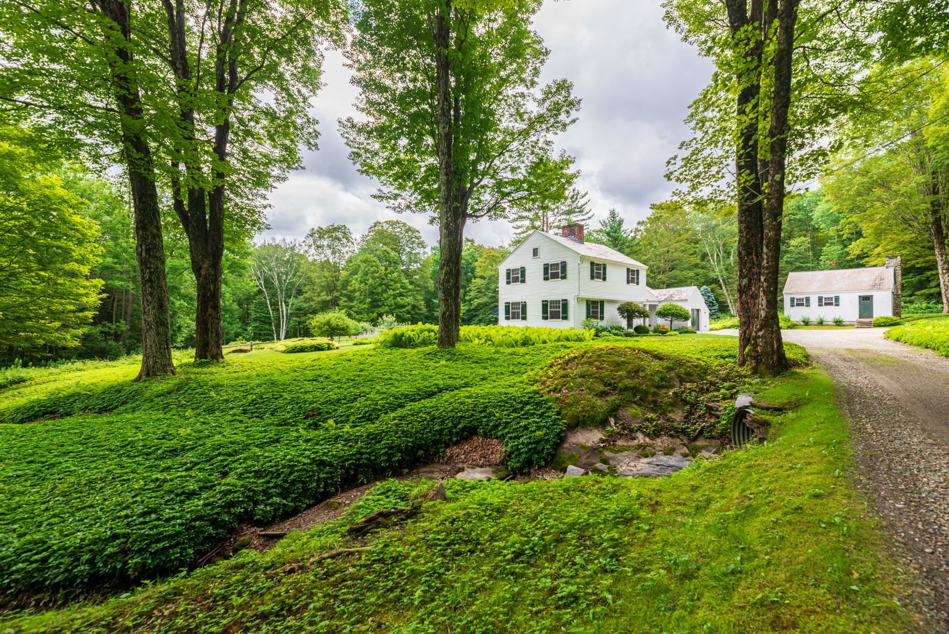
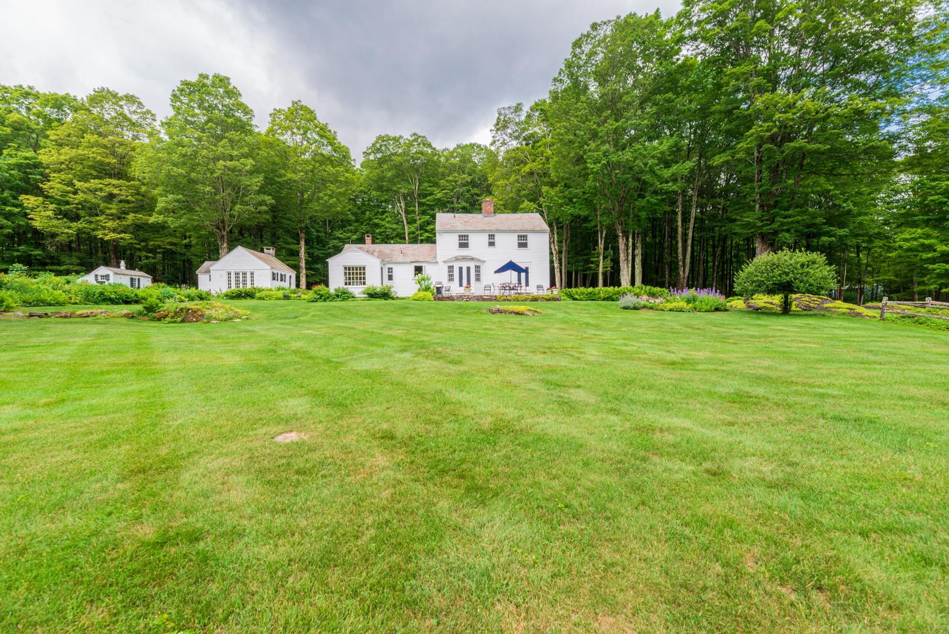
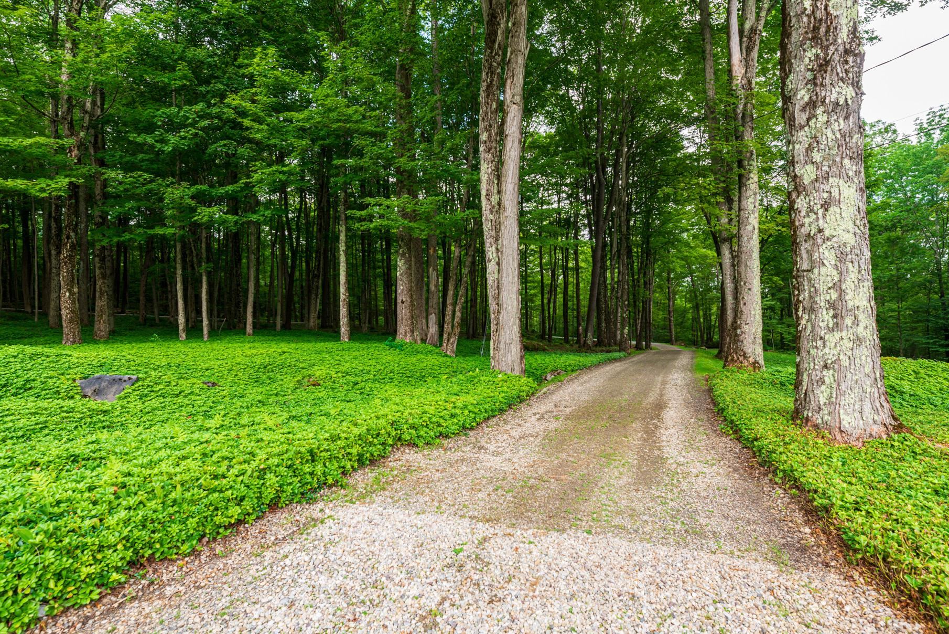
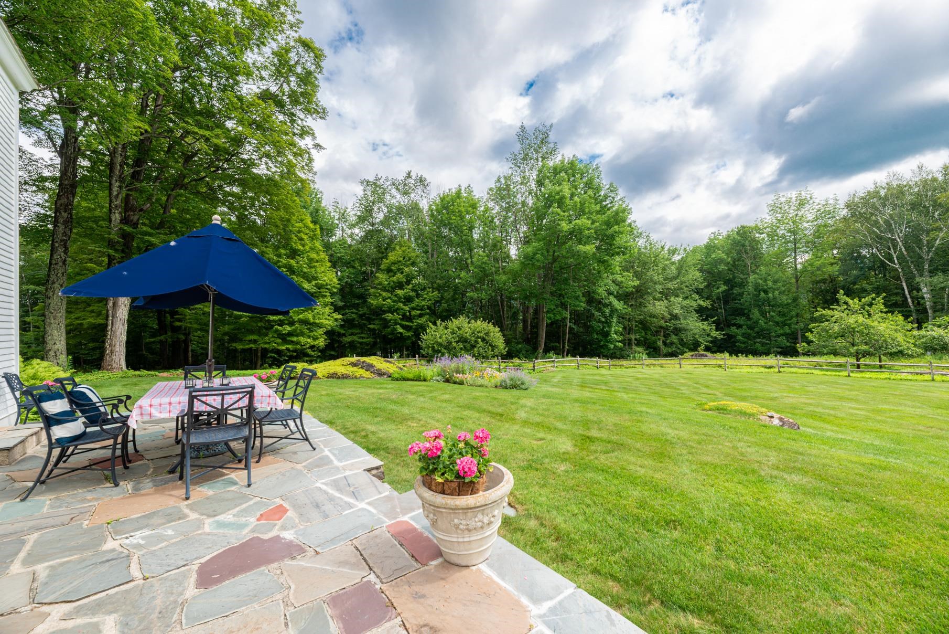
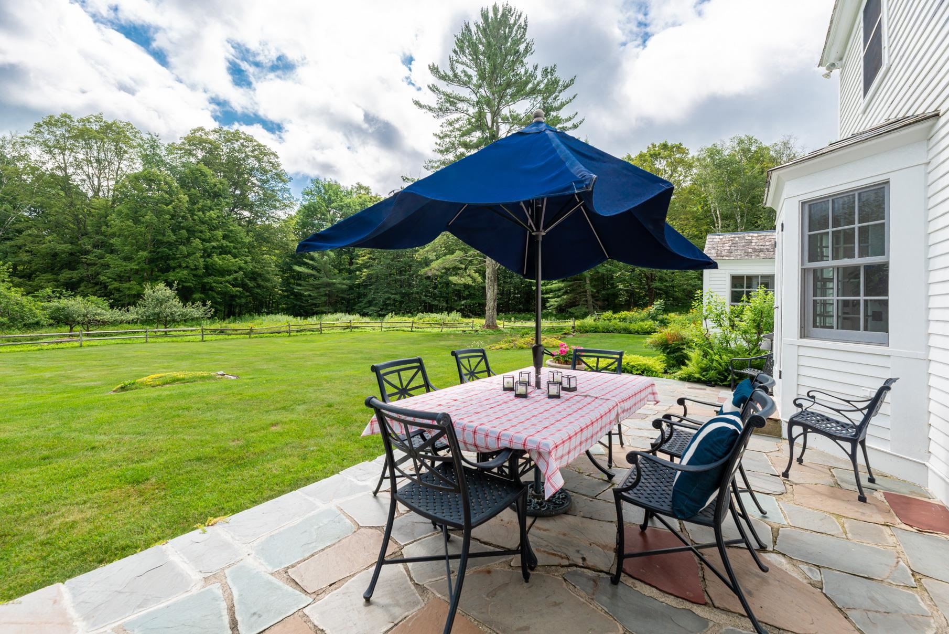
General Property Information
- Property Status:
- Active Under Contract
- Price:
- $1, 350, 000
- Assessed:
- $0
- Assessed Year:
- County:
- VT-Bennington
- Acres:
- 7.00
- Property Type:
- Single Family
- Year Built:
- 1935
- Agency/Brokerage:
- Elena Atwill
Four Seasons Sotheby's Int'l Realty - Bedrooms:
- 2
- Total Baths:
- 3
- Sq. Ft. (Total):
- 1900
- Tax Year:
- 2025
- Taxes:
- $10, 050
- Association Fees:
Storybook Cape full of comfort and charm in a private location surrounded by gardens, specimen maples and an unusual acre of pachysandra ground cover. The home's living room centers around a traditional fireplace and French doors leading to a slate terrace overlooking established gardens. The sun filled dining room features built in cabinets and leads to a custom designed kitchen. A sunroom and powder room complete the first floor. Two spacious bedrooms and adjoining baths with attic storage are on the second floor. Outside, a detached party barn/guest house with exposed beams, stone fireplace, all new Marvin windows, plumbed in bath and kitchen are ready to be completed by a new owner. Owner is a licensed real estate agent.
Interior Features
- # Of Stories:
- 1.5
- Sq. Ft. (Total):
- 1900
- Sq. Ft. (Above Ground):
- 1900
- Sq. Ft. (Below Ground):
- 0
- Sq. Ft. Unfinished:
- 480
- Rooms:
- 6
- Bedrooms:
- 2
- Baths:
- 3
- Interior Desc:
- Gas Fireplace, 2 Fireplaces, Primary BR w/ BA, Natural Light, Indoor Storage, 1st Floor Laundry
- Appliances Included:
- Gas Cooktop, Dishwasher, Dryer, Freezer, Microwave, Wall Oven, Refrigerator, Domestic Water Heater, Water Heater off Boiler, Rented Water Heater
- Flooring:
- Softwood
- Heating Cooling Fuel:
- Water Heater:
- Basement Desc:
- Concrete Floor, Crawl Space, Insulated, Interior Stairs, Storage Space, Unfinished, Interior Access, Basement Stairs
Exterior Features
- Style of Residence:
- Cape
- House Color:
- White
- Time Share:
- No
- Resort:
- Exterior Desc:
- Exterior Details:
- Building, Partial Fence , Guest House, Outbuilding, Patio, Covered Porch, Shed, Storage, Window Screens, Double Pane Window(s), Storm Window(s)
- Amenities/Services:
- Land Desc.:
- Country Setting, Landscaped, Level, Open, Near Shopping, Neighborhood
- Suitable Land Usage:
- Roof Desc.:
- Slate
- Driveway Desc.:
- Gravel
- Foundation Desc.:
- Poured Concrete
- Sewer Desc.:
- Leach Field at Grade, Existing Leach Field, On-Site Septic Exists, Plastic, Private, Septic
- Garage/Parking:
- Yes
- Garage Spaces:
- 1
- Road Frontage:
- 600
Other Information
- List Date:
- 2025-08-27
- Last Updated:


