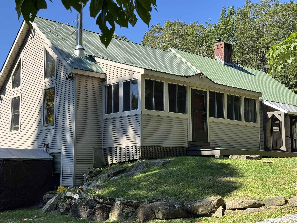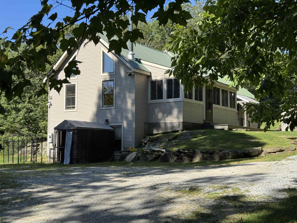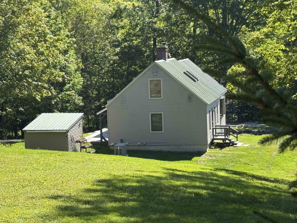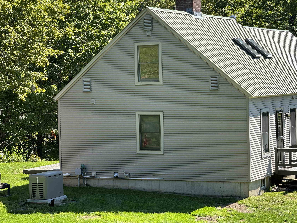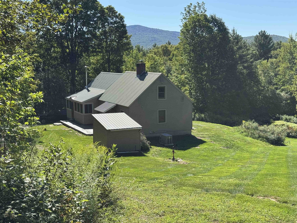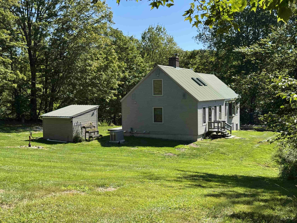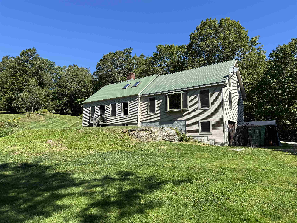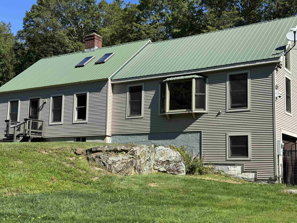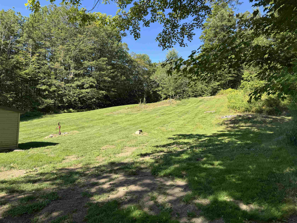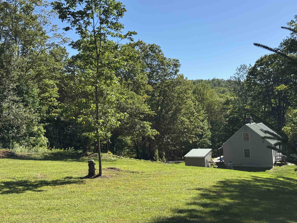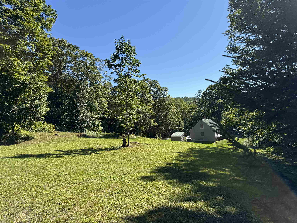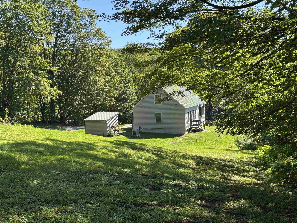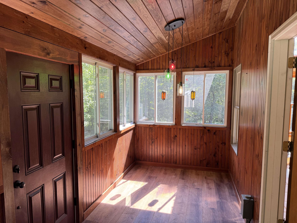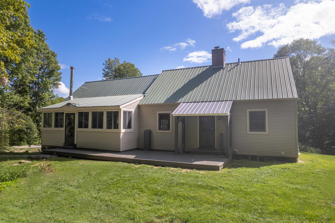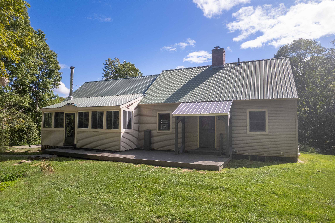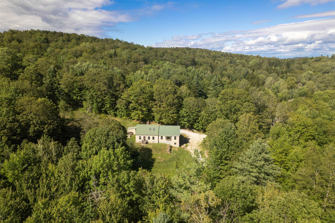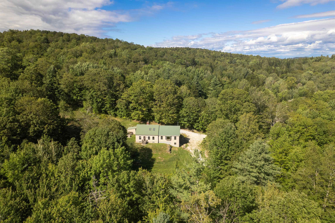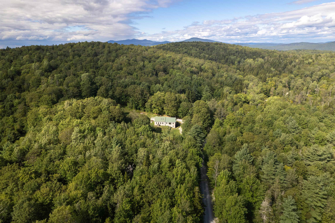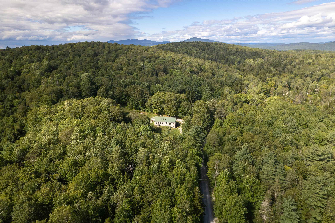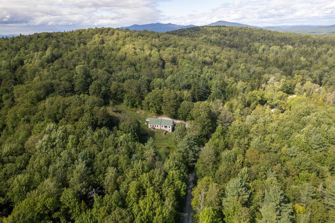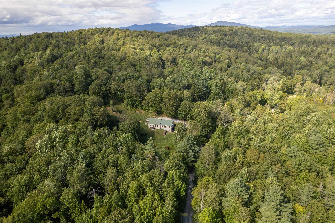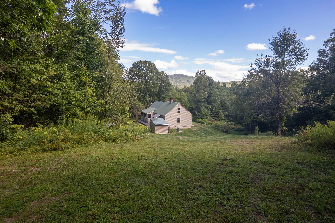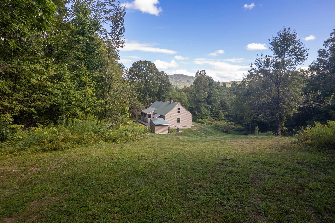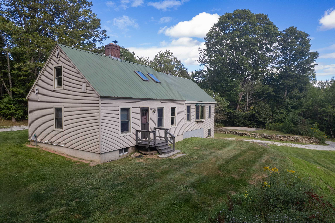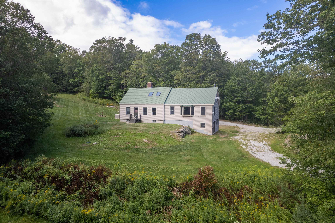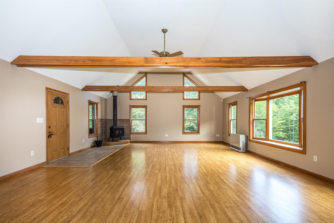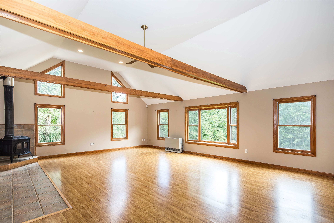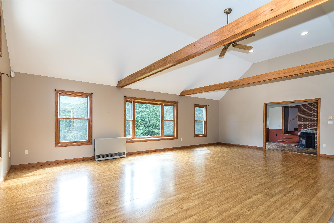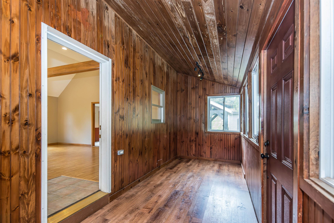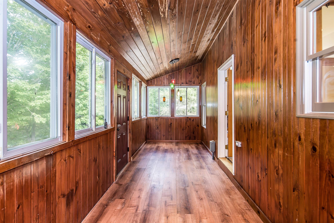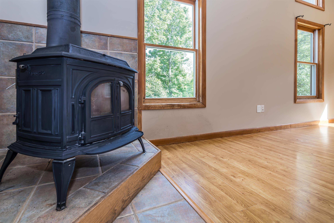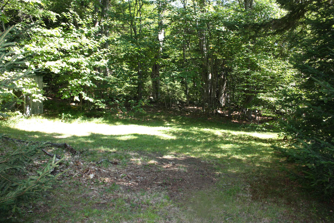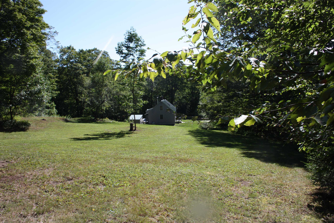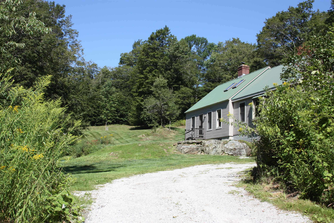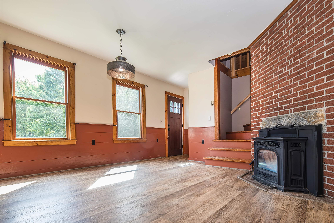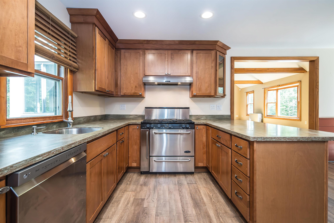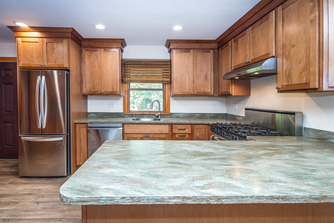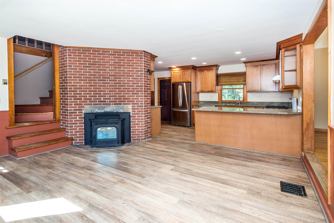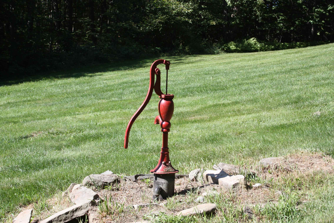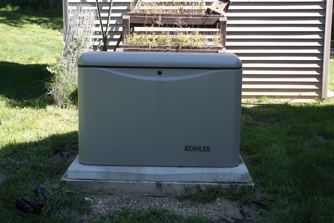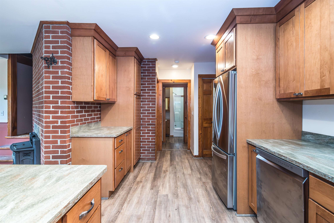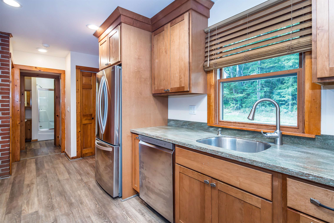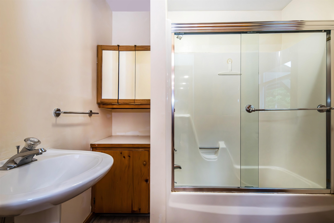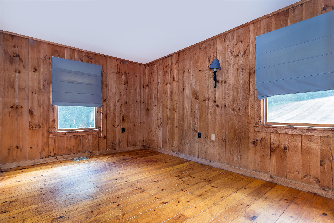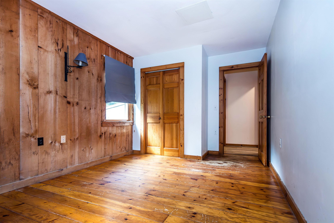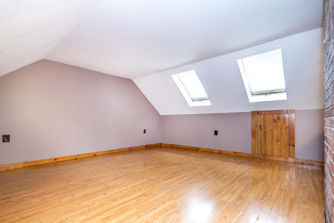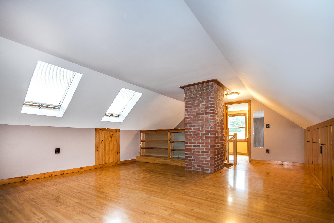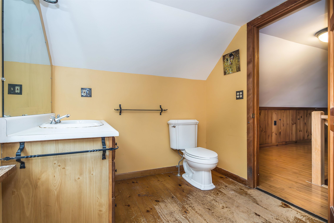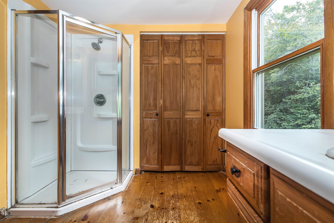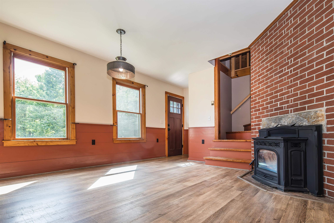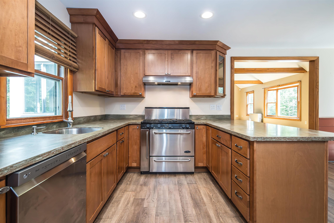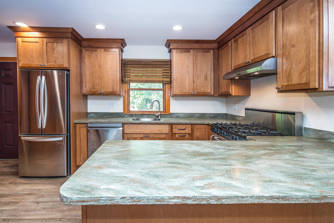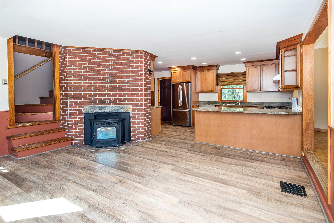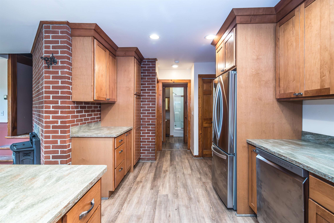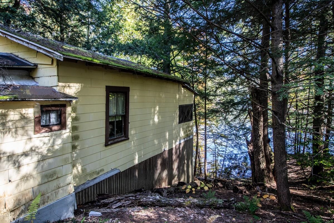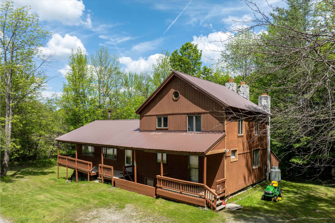1 of 60
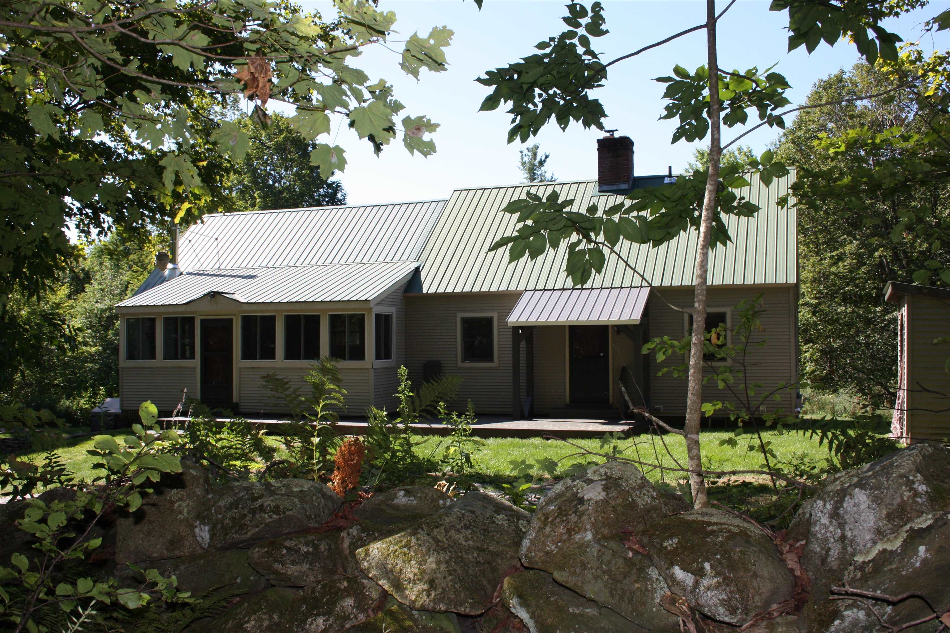
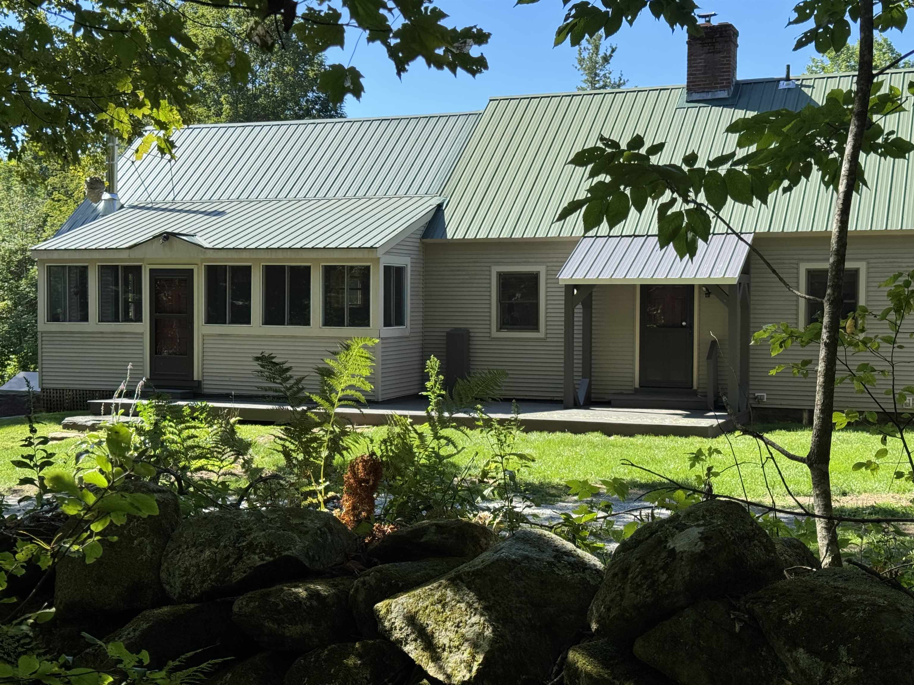
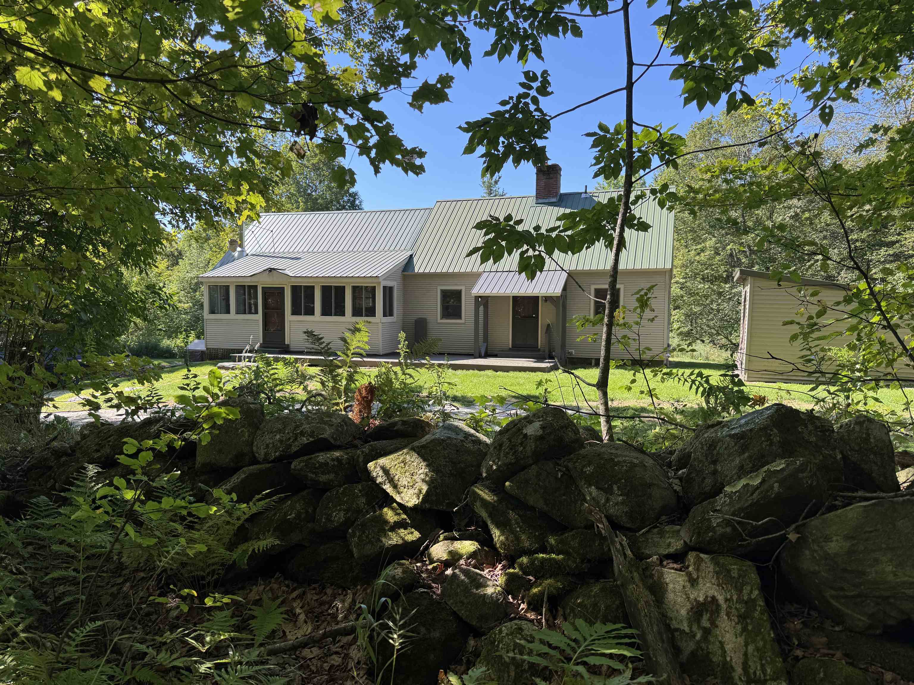
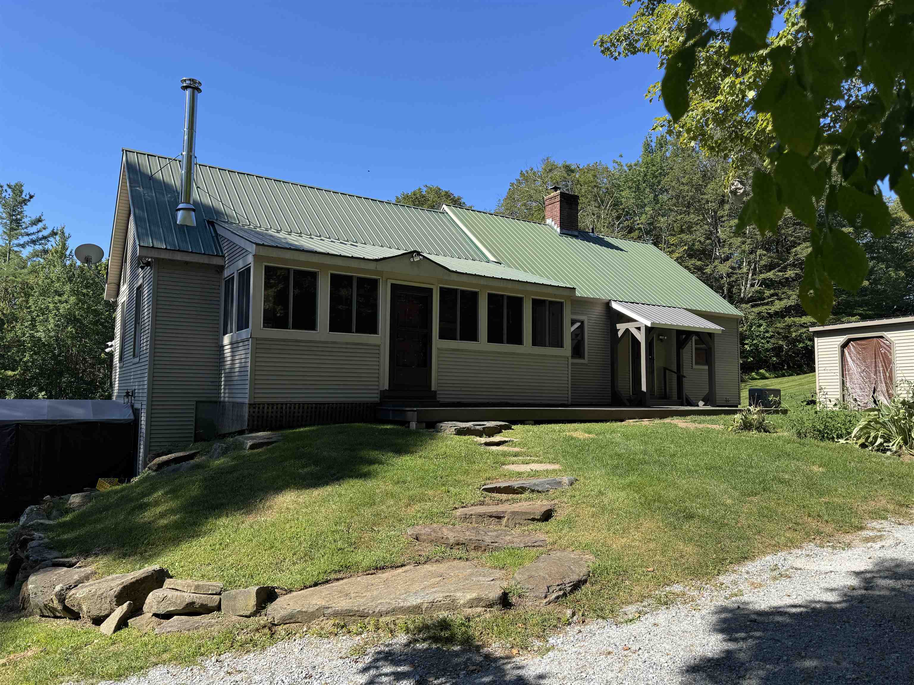
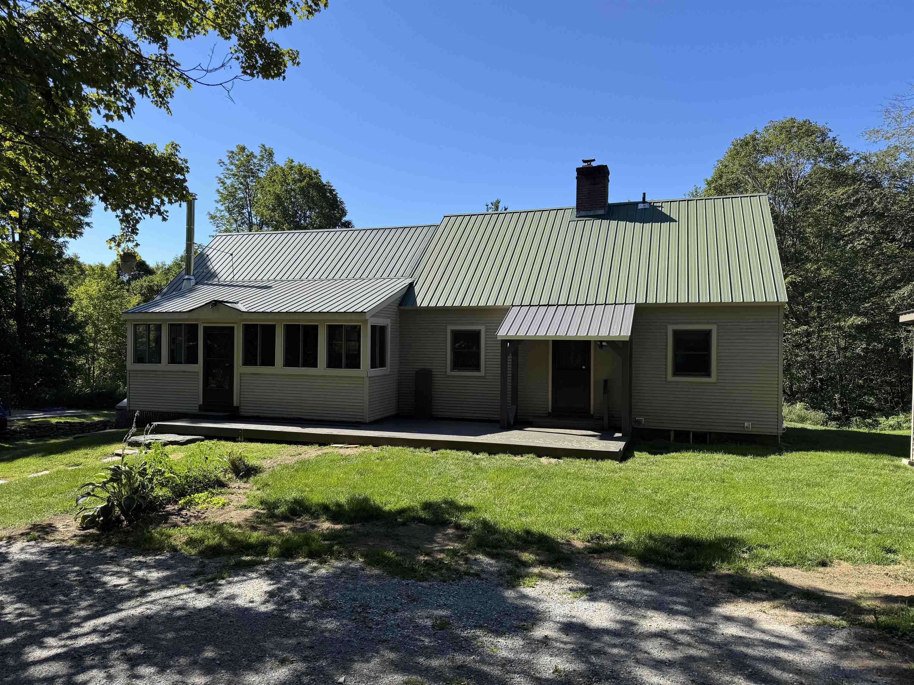
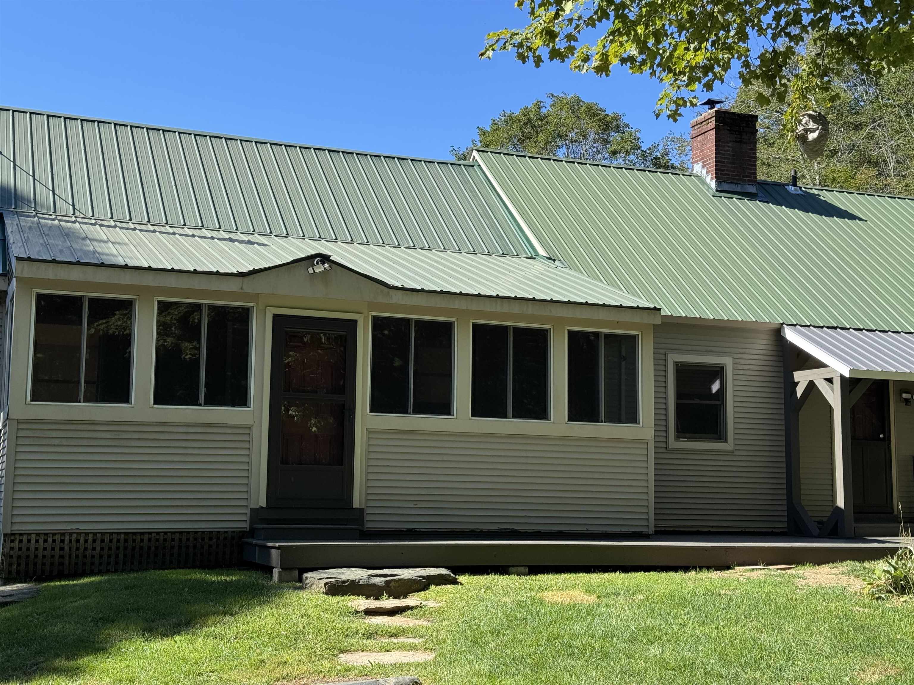
General Property Information
- Property Status:
- Active Under Contract
- Price:
- $439, 000
- Assessed:
- $240, 000
- Assessed Year:
- 2010
- County:
- VT-Rutland
- Acres:
- 10.20
- Property Type:
- Single Family
- Year Built:
- 1985
- Agency/Brokerage:
- Daniel Adams
Adams Vermont Properties - Bedrooms:
- 2
- Total Baths:
- 2
- Sq. Ft. (Total):
- 1851
- Tax Year:
- 2025
- Taxes:
- $5, 964
- Association Fees:
Here is YOUR RARE OPPORTUNITY to own a private piece of sought after Belmont, Vermont. A tree lined country road leads to this home on TEN acres of forested mountain solitude. All this, just minutes from Okemo Mountain Resort, Ludlow Lakes Region and Ludlow Village. A short drive to Bromley and Stratton Mountains and Killington Resort. The quaint Vermont Village of Weston with The Weston Play House and The Vermont Country Store is just over the hill. Direct access to VAST Trail System is out the front door. The land is surrounded by centuries old stone walls and private trails meander through the property, perfect to forage for ramps, fiddle heads and mushrooms. The home offers 2 bedrooms, 2 bathrooms and a newly renovated KraftMaid kitchen with Premier Pro Series 6 burner propane stove. Natural light fills the expansive living room through large windows. Vaulted ceiilings and exposed beams enhance the spaciousness. When the fall colors leave and the snows fall, choose your source of warmth from the glass front pellet stove fireplace insert, the woodstove that opens in front to view the fire, The Rinnai stove or the propane furnace. The location, the land and the home offer year round comfort, recreation and peaceful enjoyment. Plus...Should the power go out your enjoyment is secure with the Kohler automatic whole house propane generator. Do we have your attention yet?
Interior Features
- # Of Stories:
- 1.5
- Sq. Ft. (Total):
- 1851
- Sq. Ft. (Above Ground):
- 1851
- Sq. Ft. (Below Ground):
- 0
- Sq. Ft. Unfinished:
- 1363
- Rooms:
- 7
- Bedrooms:
- 2
- Baths:
- 2
- Interior Desc:
- Cathedral Ceiling, Ceiling Fan, Dining Area, 1 Fireplace, Hearth, Laundry Hook-ups, Responsive Lite Contrl(s), Primary BR w/ BA, Natural Light, Natural Woodwork, Security, Skylight, Vaulted Ceiling, Wood Stove Hook-up, Basement Laundry
- Appliances Included:
- Dishwasher, ENERGY STAR Qual Dishwshr, Range Hood, Microwave, Refrigerator, ENERGY STAR Qual Fridge, Domestic Water Heater, Propane Water Heater, Owned Water Heater, Tank Water Heater, Exhaust Fan, Water Heater
- Flooring:
- Laminate, Manufactured, Softwood, Vinyl Plank
- Heating Cooling Fuel:
- Water Heater:
- Basement Desc:
- Concrete, Concrete Floor, Full, Insulated, Roughed In, Interior Stairs, Unfinished, Walkout, Interior Access, Exterior Access, Basement Stairs
Exterior Features
- Style of Residence:
- Cape
- House Color:
- Time Share:
- No
- Resort:
- Exterior Desc:
- Exterior Details:
- Porch, Enclosed Porch, Shed, Double Pane Window(s)
- Amenities/Services:
- Land Desc.:
- Hilly, Mountain View, Recreational, Secluded, Timber, Wooded, Mountain, Near Skiing, Near Snowmobile Trails, Rural, Near ATV Trail
- Suitable Land Usage:
- Recreation, Residential, Timber, Woodland
- Roof Desc.:
- Metal, Standing Seam
- Driveway Desc.:
- Circular, Crushed Stone, Gravel
- Foundation Desc.:
- Concrete, Insulated Concrete Forms, Poured Concrete
- Sewer Desc.:
- On-Site Septic Exists, Septic
- Garage/Parking:
- Yes
- Garage Spaces:
- 1
- Road Frontage:
- 872
Other Information
- List Date:
- 2025-08-26
- Last Updated:


