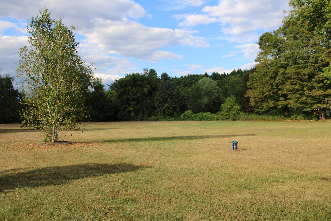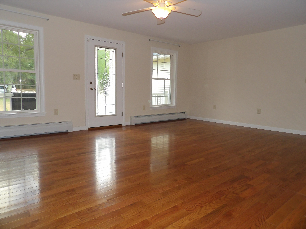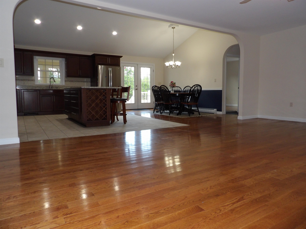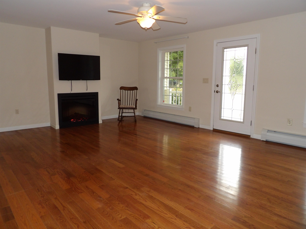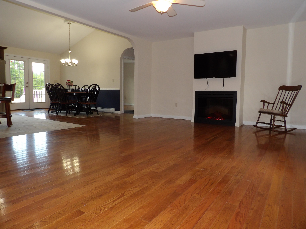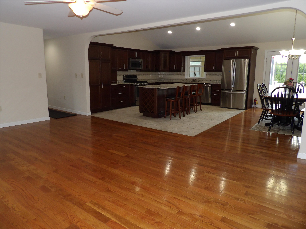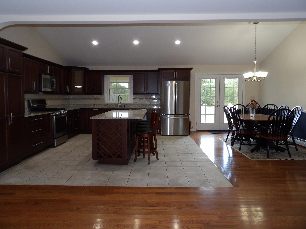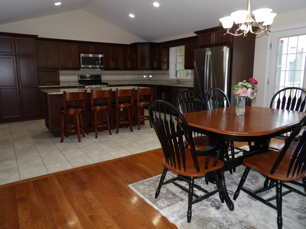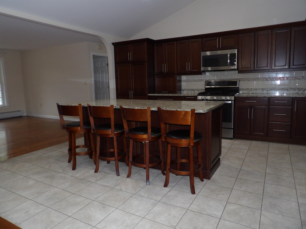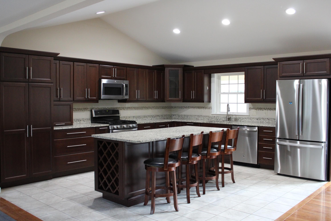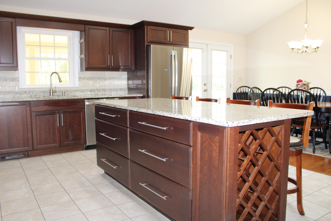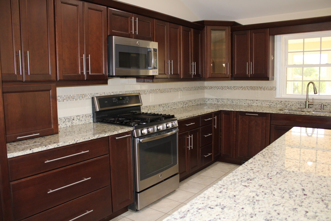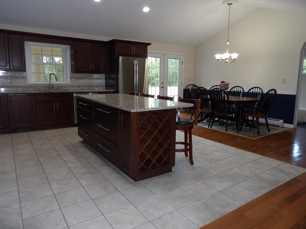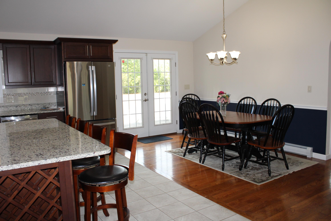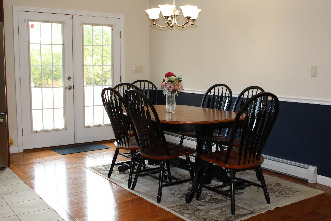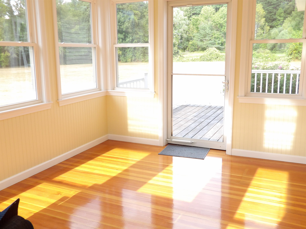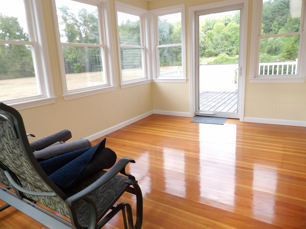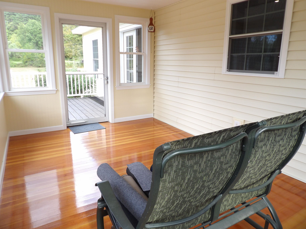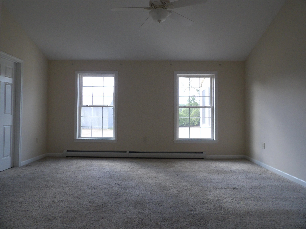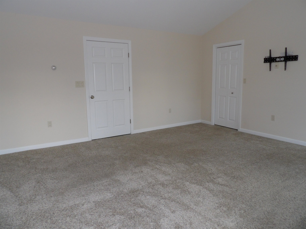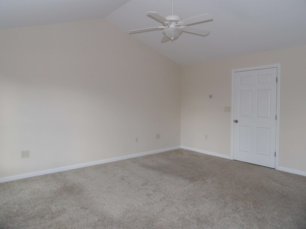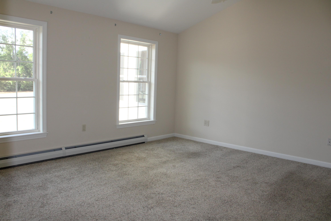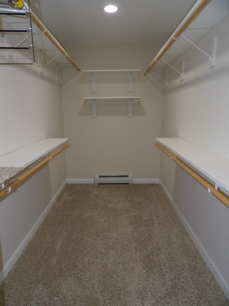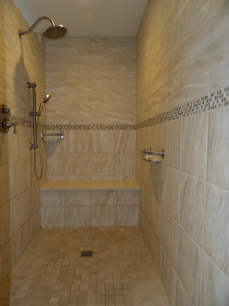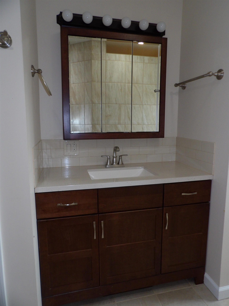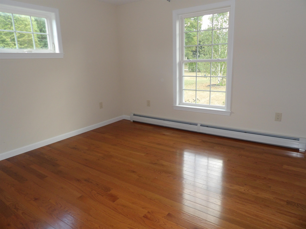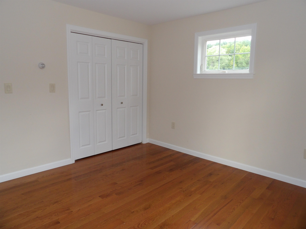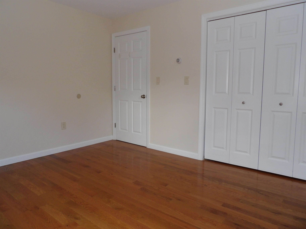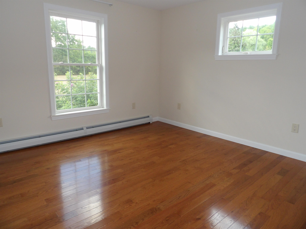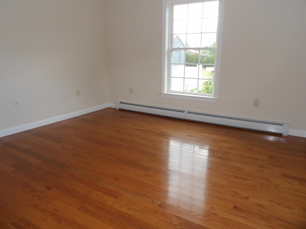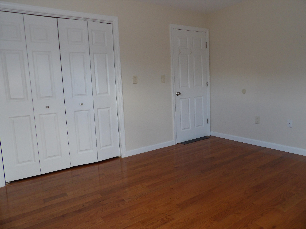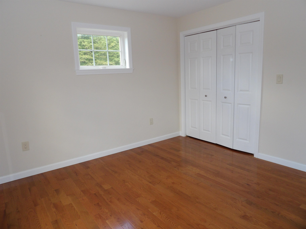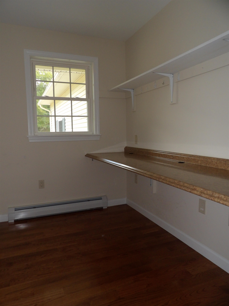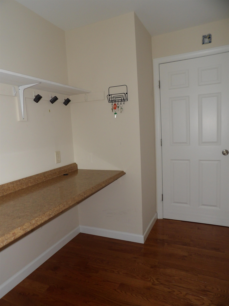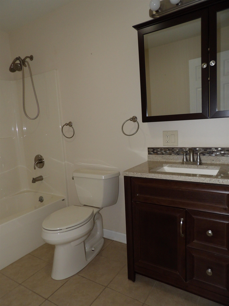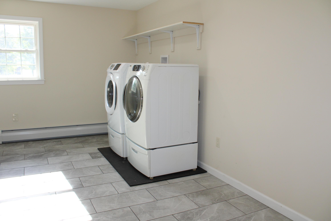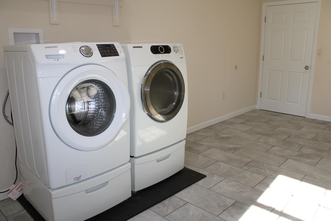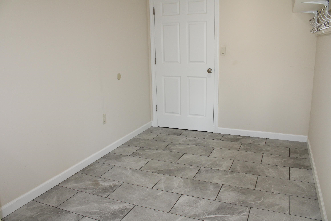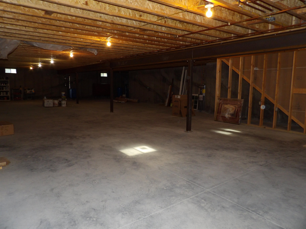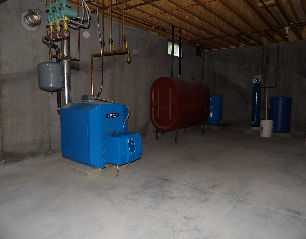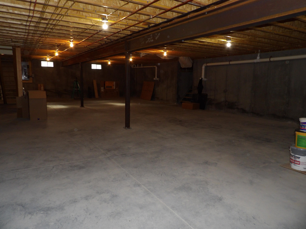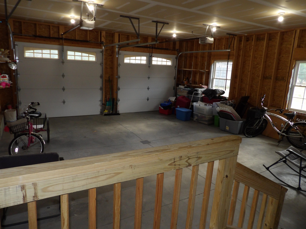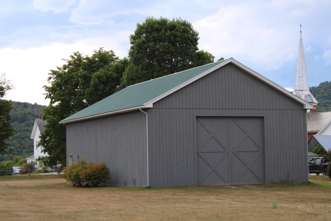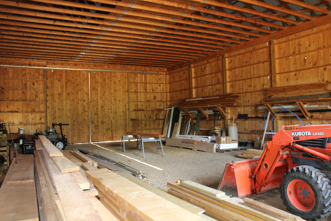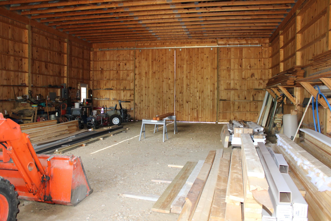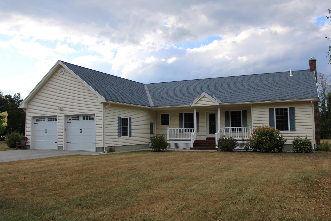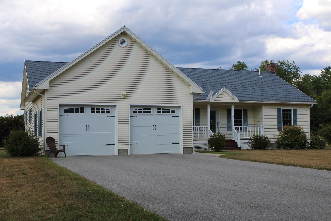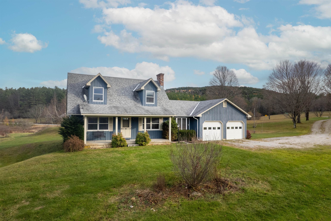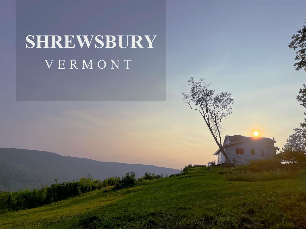1 of 53
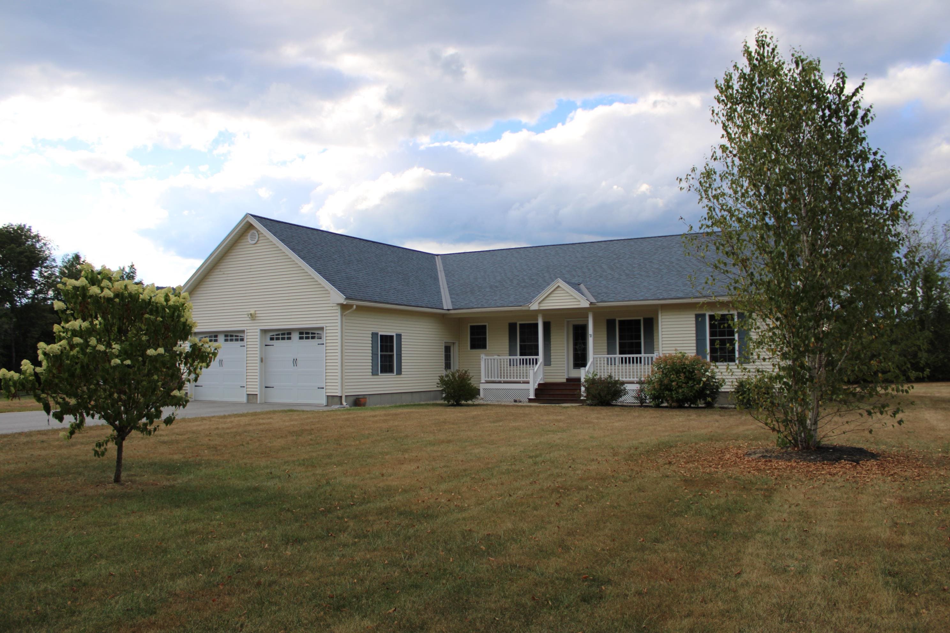
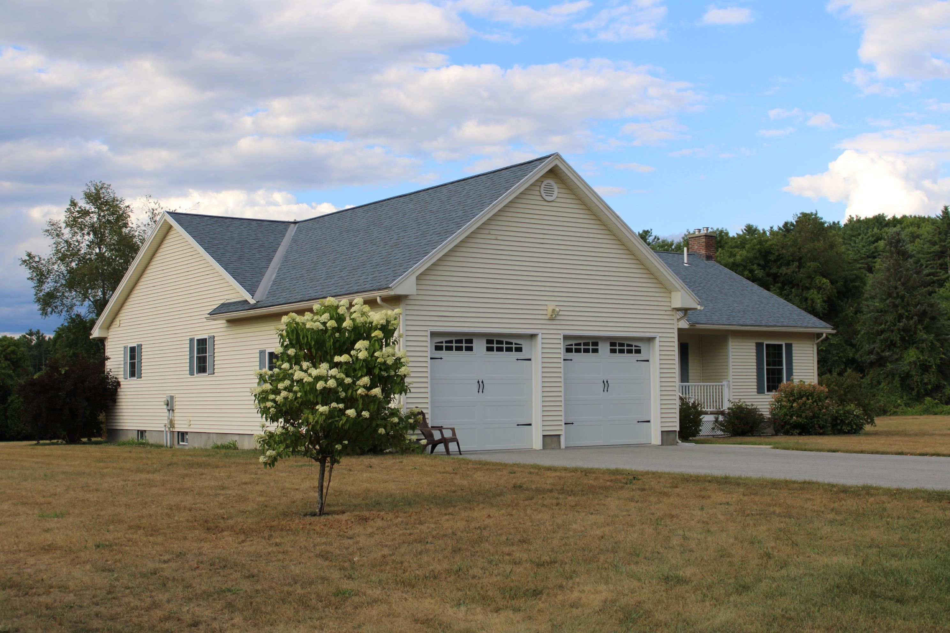
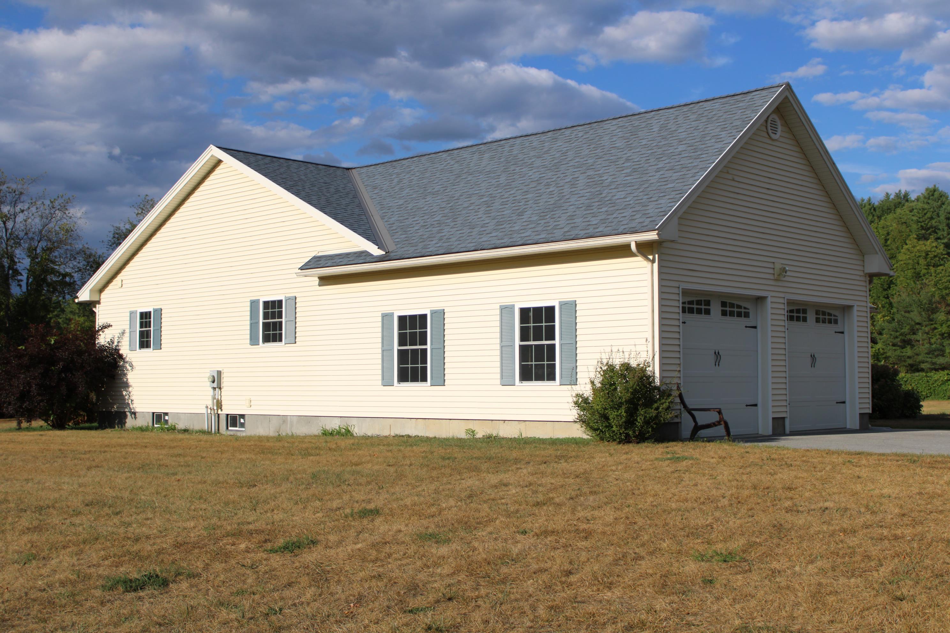
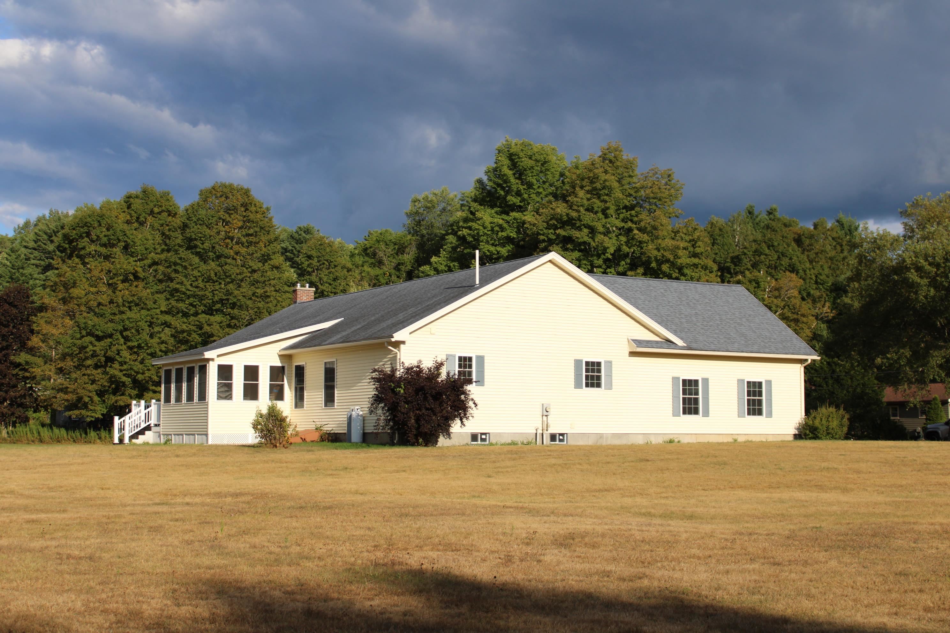
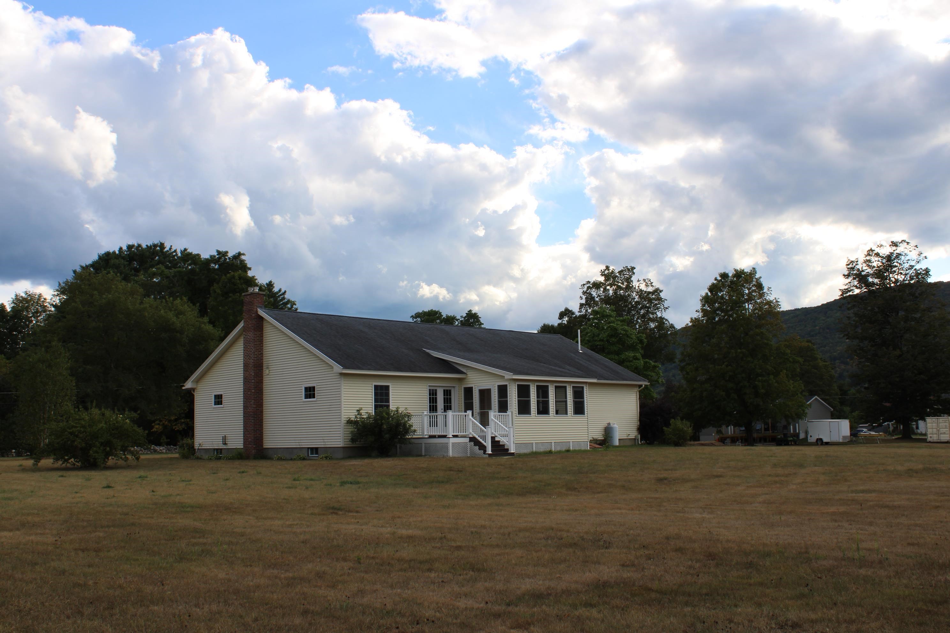
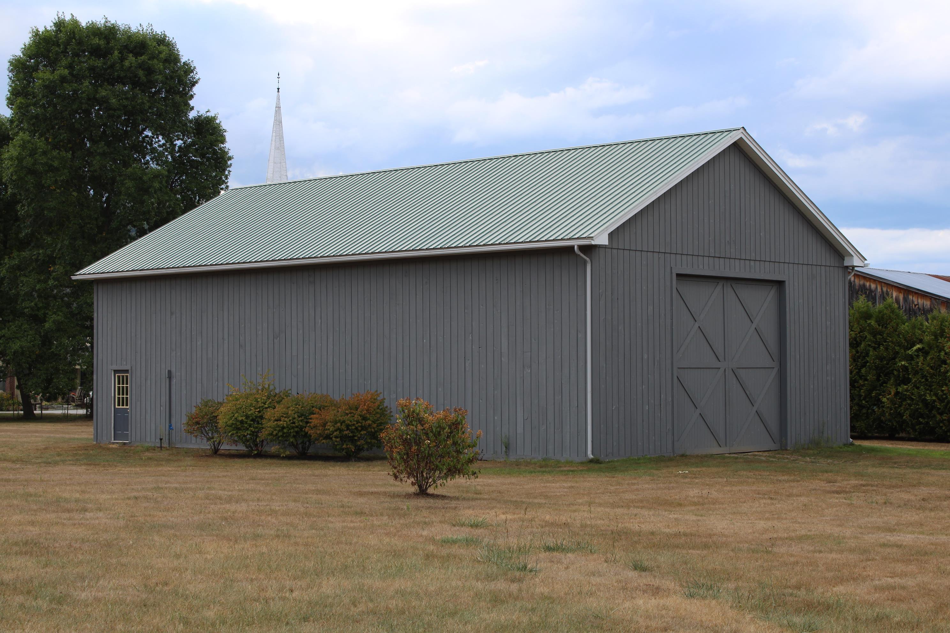
General Property Information
- Property Status:
- Active
- Price:
- $765, 000
- Assessed:
- $0
- Assessed Year:
- County:
- VT-Rutland
- Acres:
- 3.46
- Property Type:
- Single Family
- Year Built:
- 2016
- Agency/Brokerage:
- David Lafontaine
Welcome Home Real Estate - Bedrooms:
- 3
- Total Baths:
- 2
- Sq. Ft. (Total):
- 2100
- Tax Year:
- Taxes:
- $0
- Association Fees:
Step into timeless elegance with this single-level, 3-bedroom, 2-bathroom home set on 3 acres of picturesque Vermont countryside. Thoughtfully designed and built with uncompromising quality, this residence blends sophistication with everyday comfort. The interior boasts gorgeous flooring, a chef’s kitchen with granite countertops, rich cherry cabinetry, detailed tile work, and high-end finishes throughout. The primary suite is a retreat of its own, featuring an en-suite bath with a beautiful tile shower and walk-in closet for both luxury and convenience. A bonus sun-filled 3 season room just off the back deck features gleaming wood floors and is the perfect spot to relax and take in Vermont's natural beauty! The spacious basement offers exceptional potential and houses a Budarus furnace with 200-amp electrical service. For horse enthusiasts or hobbyists, the property’s separate barn is a rare find—equipped with electricity, a frost-free water outlet, and its own 100-amp service. No expense was spared in creating this exceptional property. This home truly lacks nothing - the only thing missing is you and your personal belongings. Don’t miss your chance to own this gem-Schedule your private showing today!!
Interior Features
- # Of Stories:
- 1
- Sq. Ft. (Total):
- 2100
- Sq. Ft. (Above Ground):
- 2100
- Sq. Ft. (Below Ground):
- 0
- Sq. Ft. Unfinished:
- 2100
- Rooms:
- 8
- Bedrooms:
- 3
- Baths:
- 2
- Interior Desc:
- Ceiling Fan, Dining Area, 1 Fireplace, Kitchen Island, Kitchen/Dining, Living/Dining, Primary BR w/ BA, Natural Light, Vaulted Ceiling, Walk-in Closet, 1st Floor Laundry
- Appliances Included:
- Dishwasher, Dryer, Range Hood, Microwave, Gas Range, Washer, Water Heater
- Flooring:
- Carpet, Hardwood, Tile
- Heating Cooling Fuel:
- Water Heater:
- Basement Desc:
- Bulkhead, Concrete, Concrete Floor, Full, Interior Stairs, Unfinished
Exterior Features
- Style of Residence:
- Ranch
- House Color:
- Yellow
- Time Share:
- No
- Resort:
- Exterior Desc:
- Exterior Details:
- Barn, Building, Deck, Garden Space, Outbuilding, Covered Porch, Enclosed Porch
- Amenities/Services:
- Land Desc.:
- Country Setting, Field/Pasture, Level, Open
- Suitable Land Usage:
- Roof Desc.:
- Asphalt Shingle
- Driveway Desc.:
- Paved
- Foundation Desc.:
- Concrete
- Sewer Desc.:
- 1000 Gallon, Septic
- Garage/Parking:
- Yes
- Garage Spaces:
- 2
- Road Frontage:
- 492
Other Information
- List Date:
- 2025-08-27
- Last Updated:


