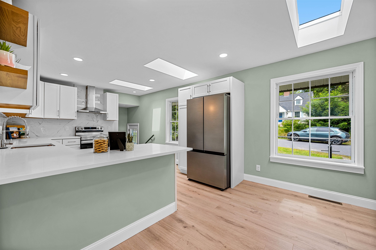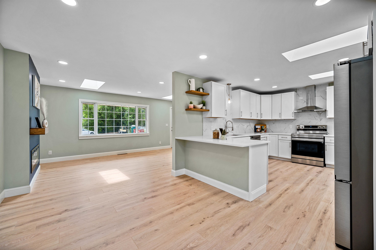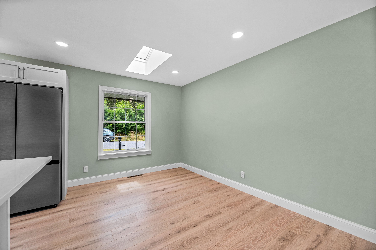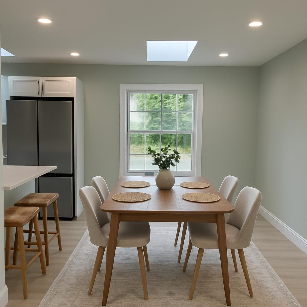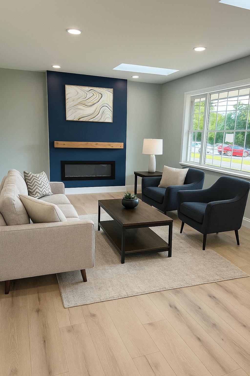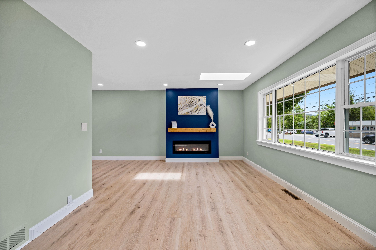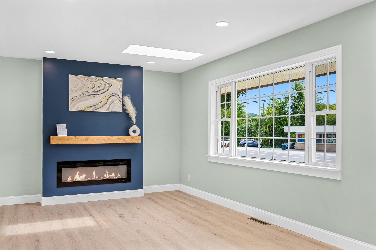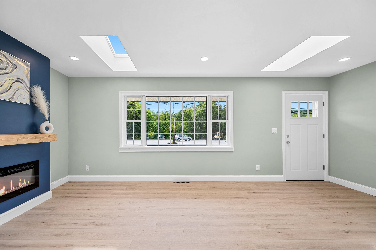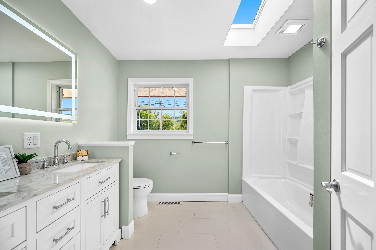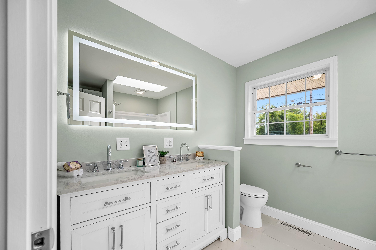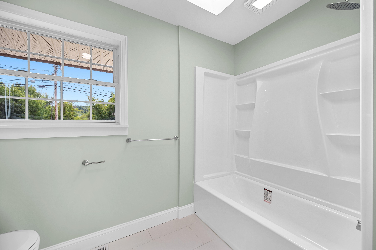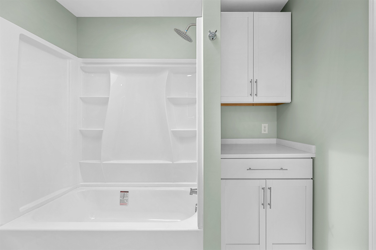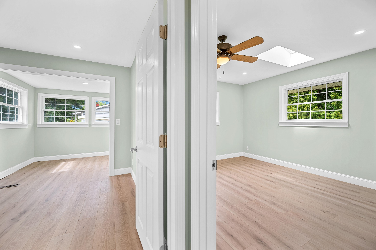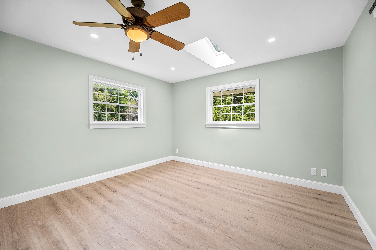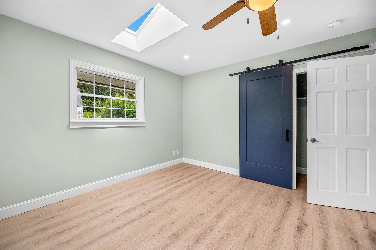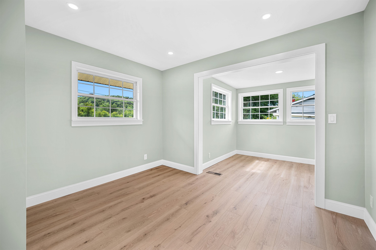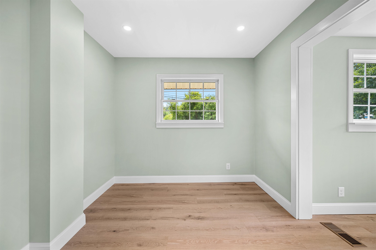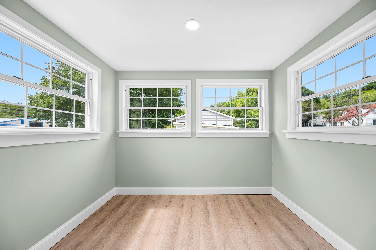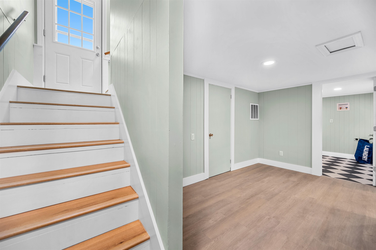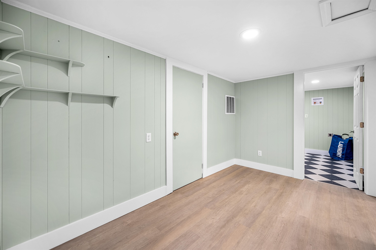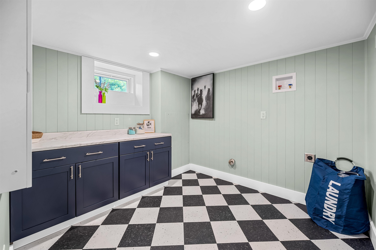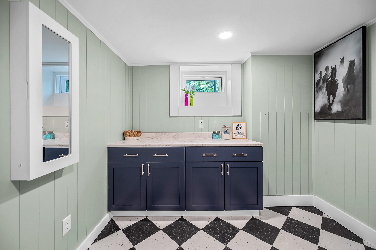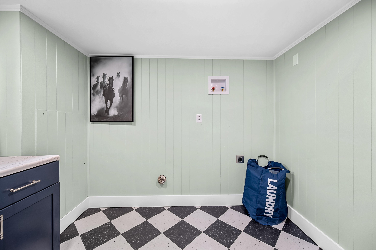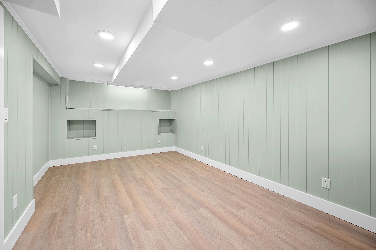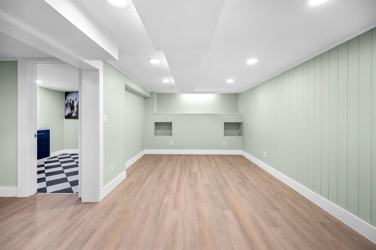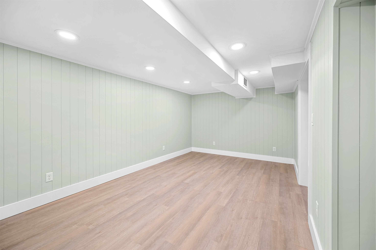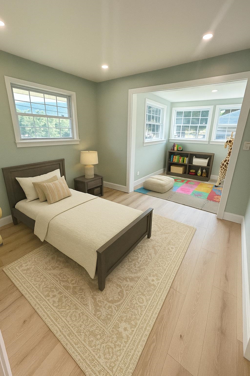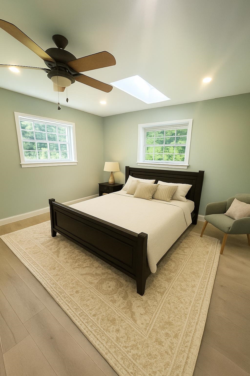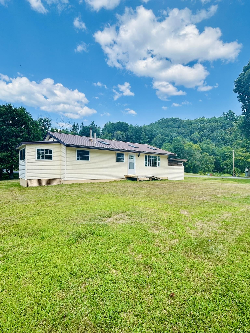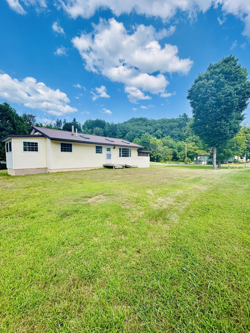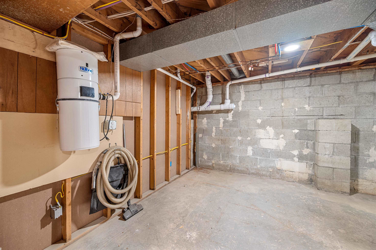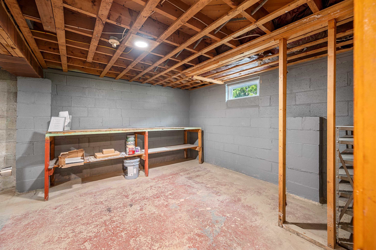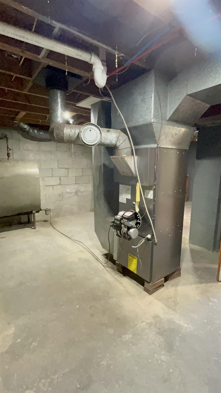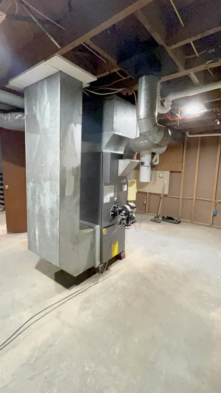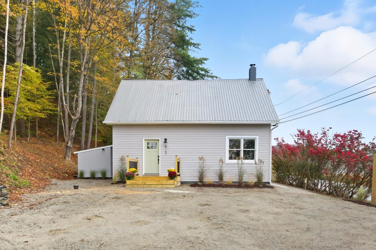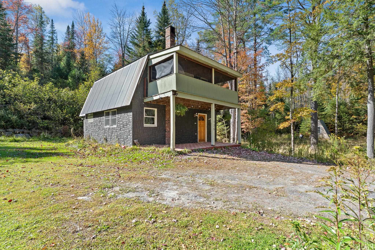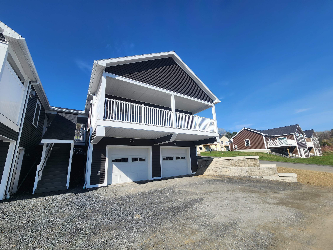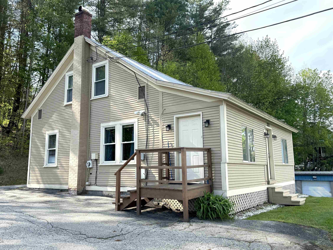1 of 40
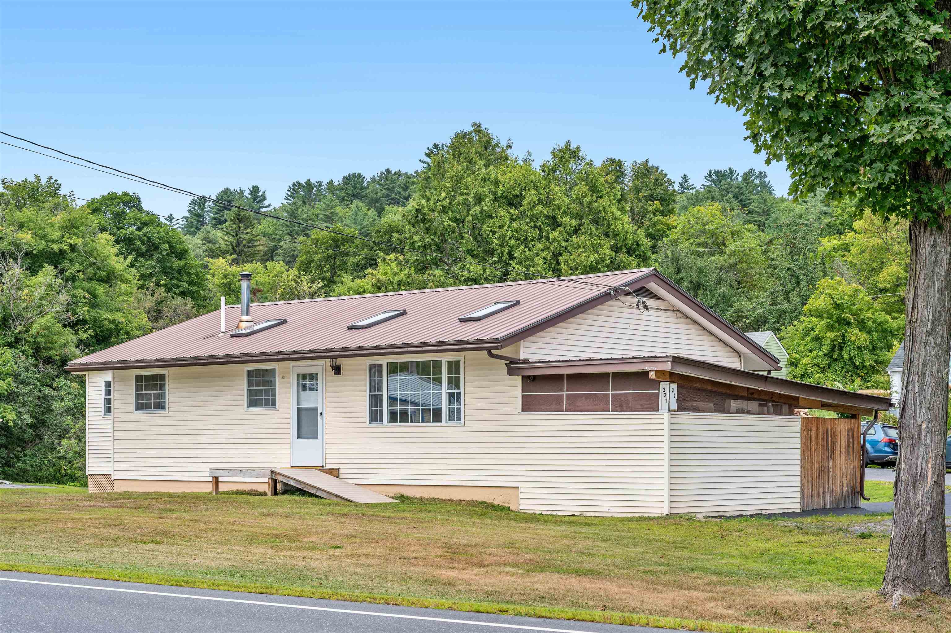
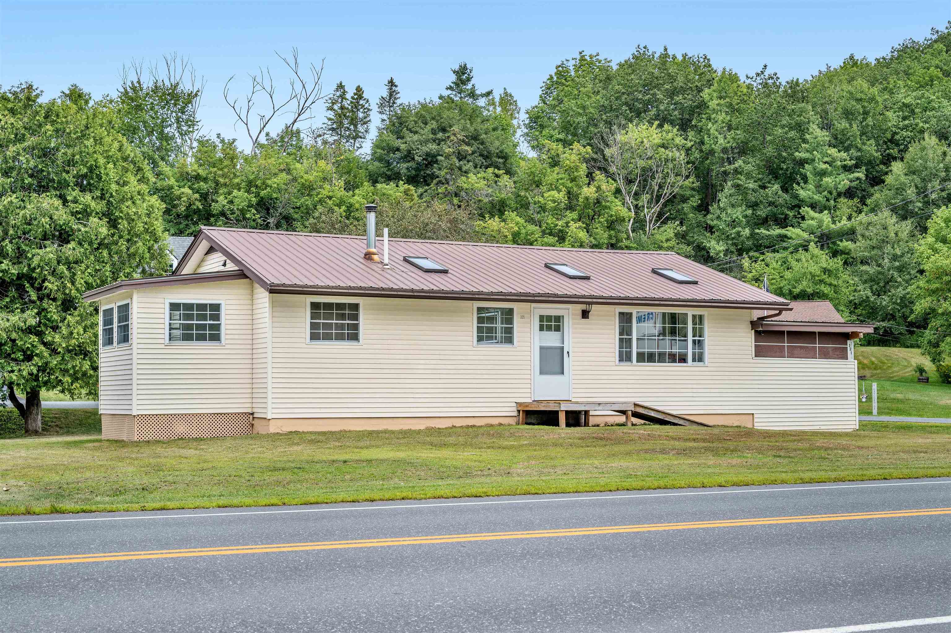
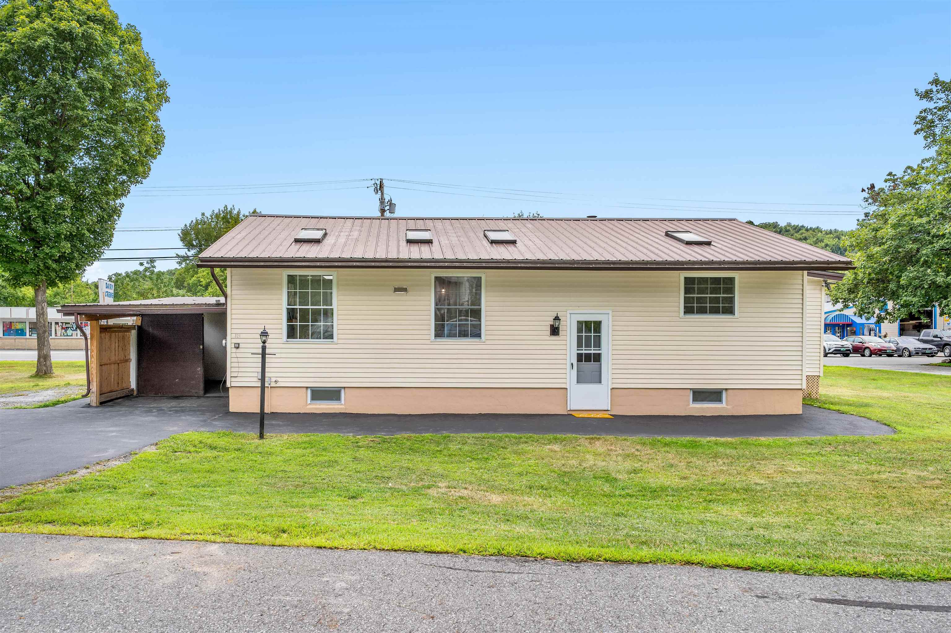
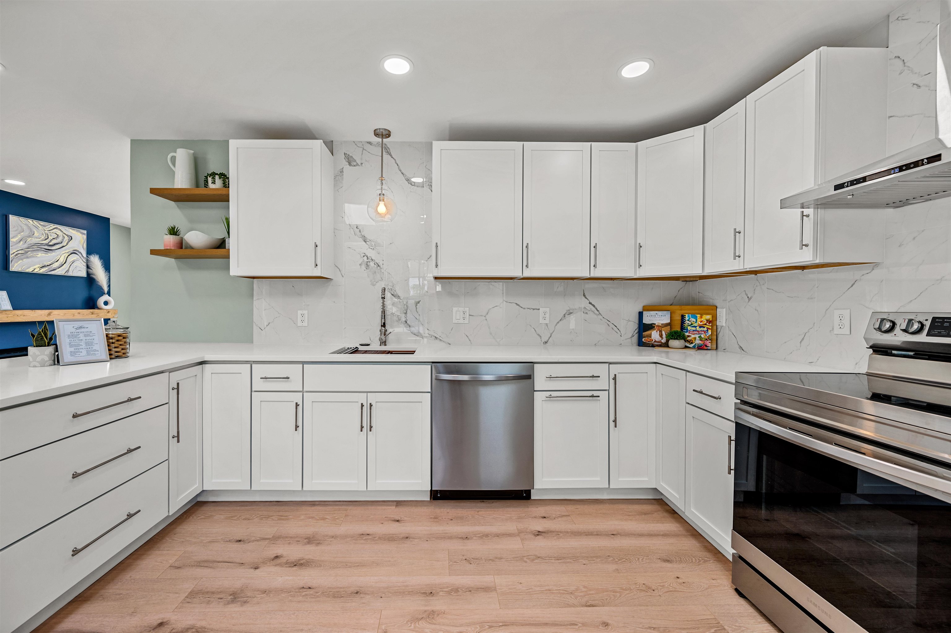
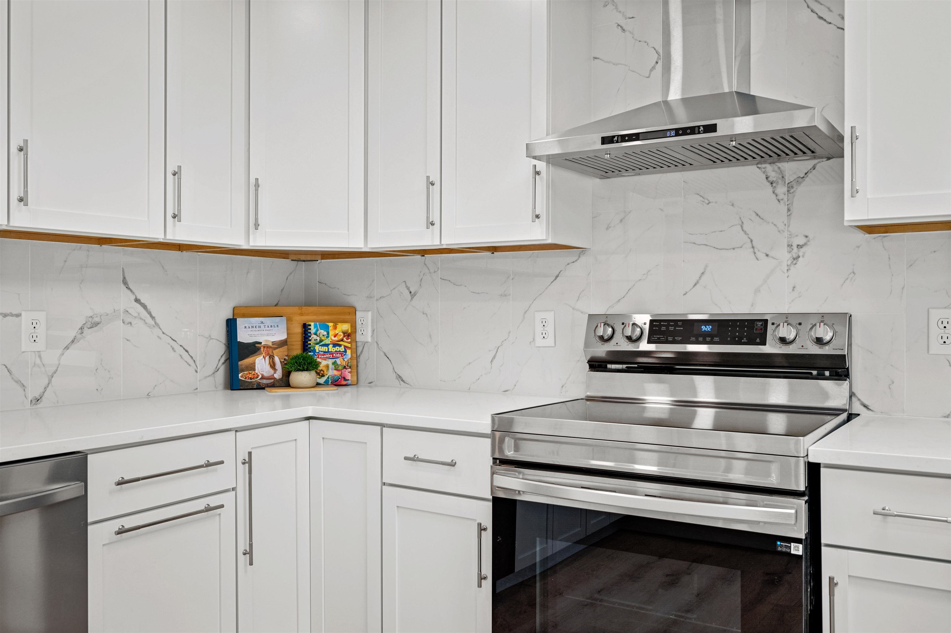
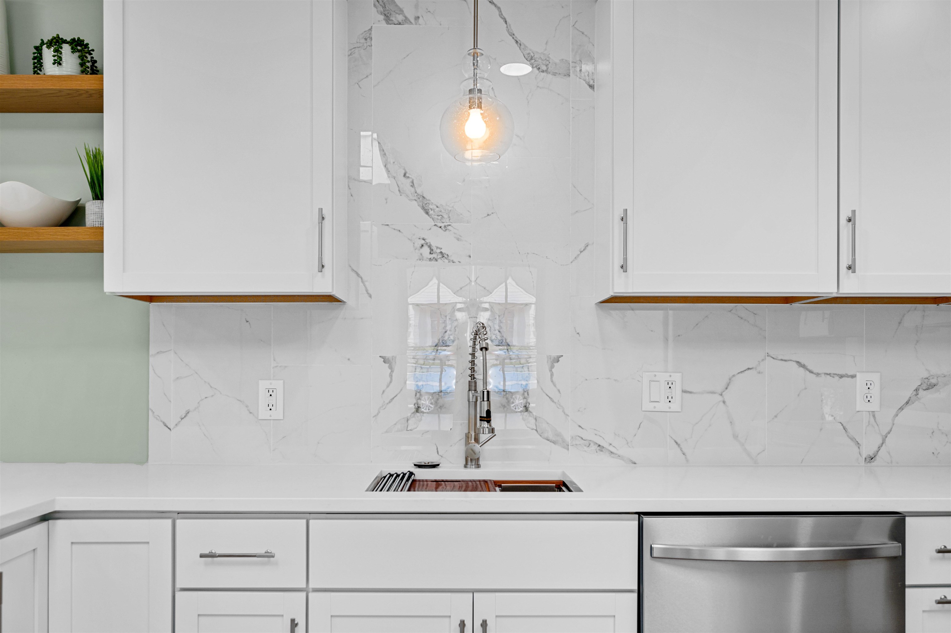
General Property Information
- Property Status:
- Active Under Contract
- Price:
- $365, 000
- Assessed:
- $0
- Assessed Year:
- County:
- VT-Washington
- Acres:
- 0.25
- Property Type:
- Single Family
- Year Built:
- 1958
- Agency/Brokerage:
- Dave White
OwnerEntry.com - Bedrooms:
- 2
- Total Baths:
- 1
- Sq. Ft. (Total):
- 1818
- Tax Year:
- 2025
- Taxes:
- $6, 246
- Association Fees:
Welcome to this fully reimagined 2-bedroom, 1-bath home, where modern sophistication meets Vermont charm. Set on a level quarter-acre corner lot, this home has been meticulously remodeled from top to bottom, blending elegant design with effortless living. Step inside to find a curated interior featuring stone countertops, marble backsplash, and top-of-the-line smart Wi-Fi appliances that make everyday living both seamless and stylish. Designer fixtures, bespoke millwork on the baseboards, and natural light flooding every room elevate the space with luxury touches at every turn. A large, 200 sq ft flex room offers opportunity for additional living space, a game, craft, or hobby room. A new high-efficiency furnace, hybrid water heater, and all-new systems ensure both comfort and peace of mind. Outdoors, enjoy the convenience of a newly resealed driveway, an enclosed carport, and a spacious, flat lot—perfect for gardening or outdoor seating. The second entrance features a ramp for effortless entry into the house. Located just minutes from downtown Montpelier’s fine dining, boutique shopping, and vibrant arts scene, this home offers ideal access to everything the city has to offer, keeping you close to it all. World-class skiing at Stowe and Sugarbush, scenic hikes, and four-season recreation are all within easy reach. For sale by owner.
Interior Features
- # Of Stories:
- 1
- Sq. Ft. (Total):
- 1818
- Sq. Ft. (Above Ground):
- 1425
- Sq. Ft. (Below Ground):
- 393
- Sq. Ft. Unfinished:
- 1000
- Rooms:
- 8
- Bedrooms:
- 2
- Baths:
- 1
- Interior Desc:
- Appliances Included:
- ENERGY STAR Qual Dishwshr, Range Hood, Electric Range, ENERGY STAR Qual Fridge
- Flooring:
- Tile, Vinyl
- Heating Cooling Fuel:
- Water Heater:
- Basement Desc:
- Full, Partially Finished
Exterior Features
- Style of Residence:
- Ranch
- House Color:
- Time Share:
- No
- Resort:
- Exterior Desc:
- Exterior Details:
- Porch, Shed
- Amenities/Services:
- Land Desc.:
- Corner, Level
- Suitable Land Usage:
- Roof Desc.:
- Metal
- Driveway Desc.:
- Paved
- Foundation Desc.:
- Concrete
- Sewer Desc.:
- Public
- Garage/Parking:
- No
- Garage Spaces:
- 0
- Road Frontage:
- 1
Other Information
- List Date:
- 2025-08-27
- Last Updated:


