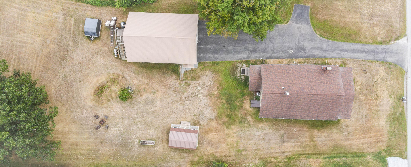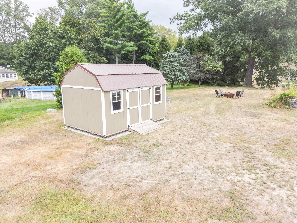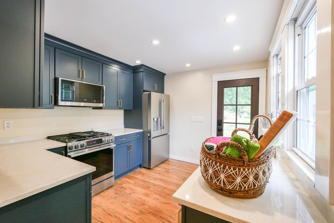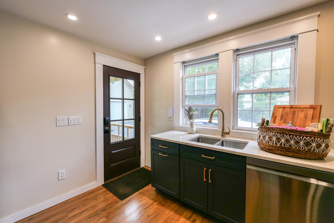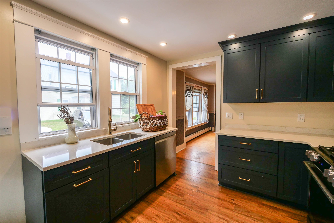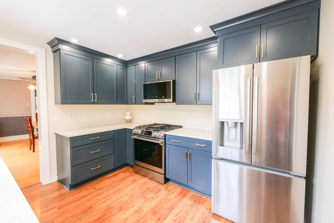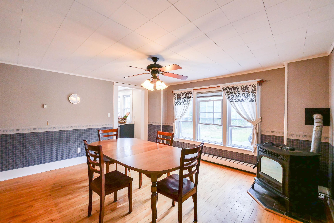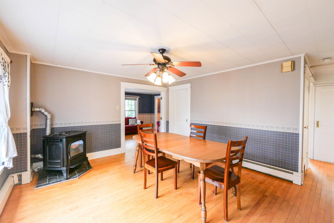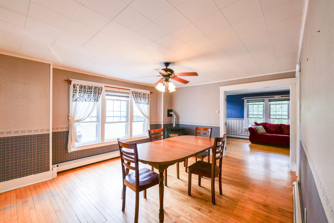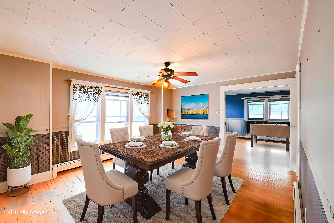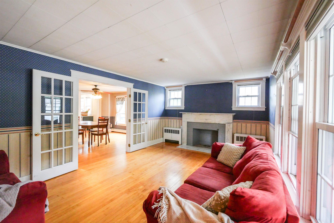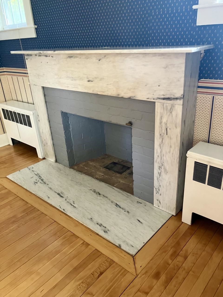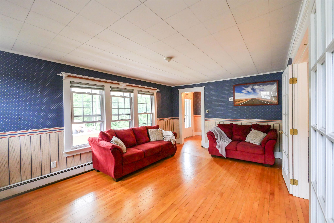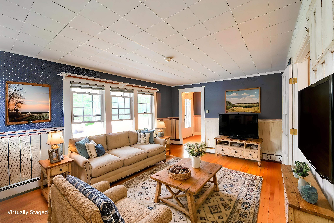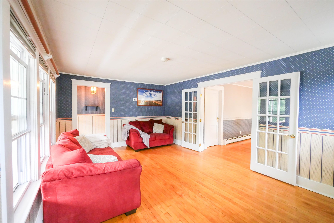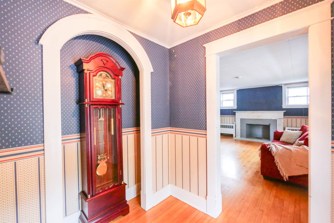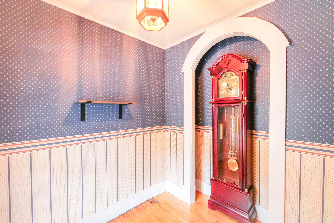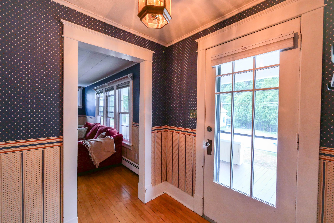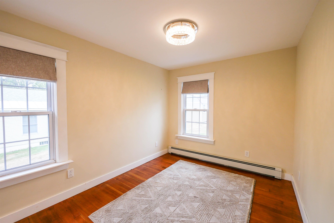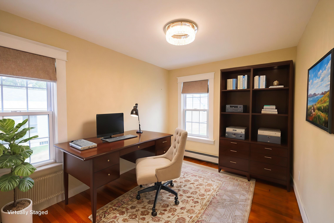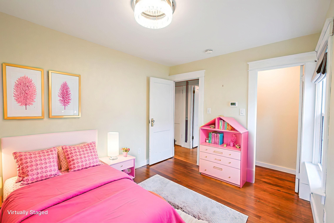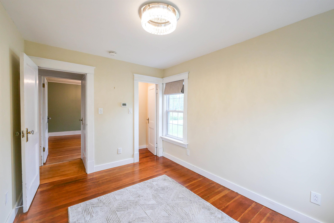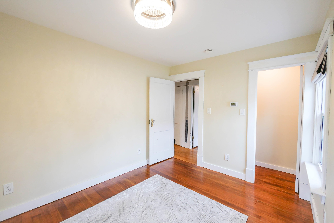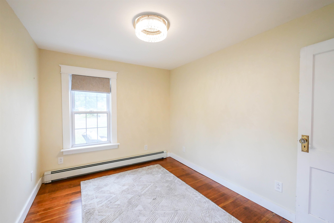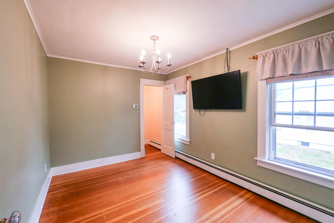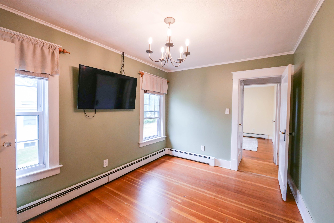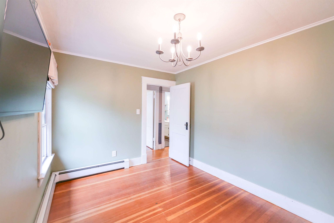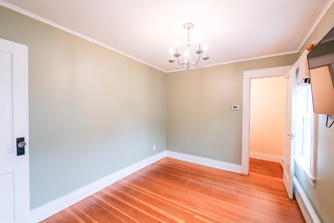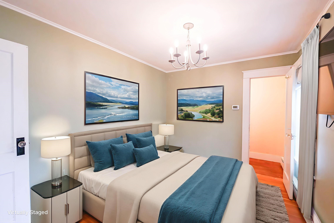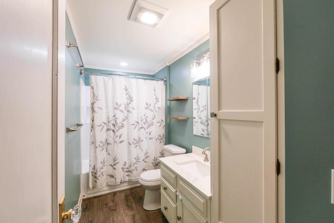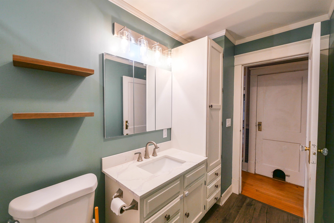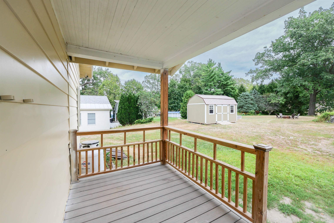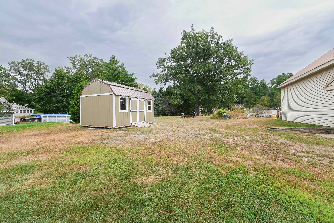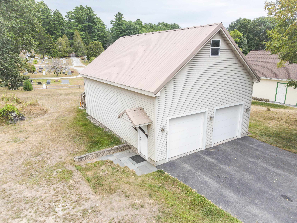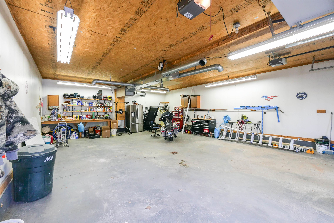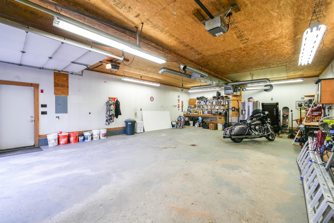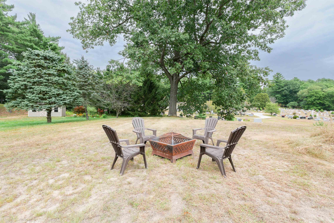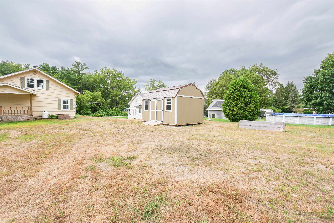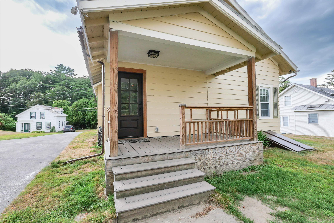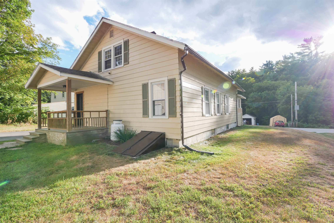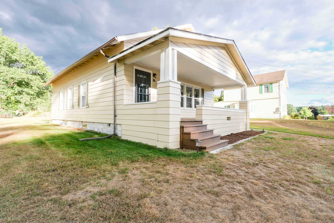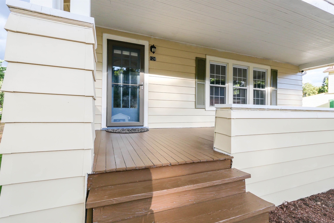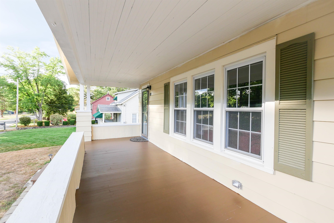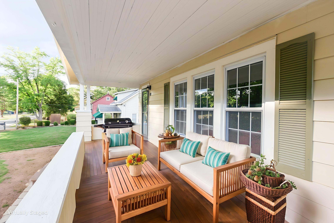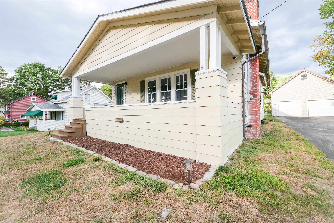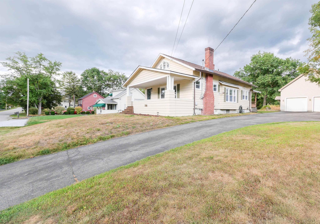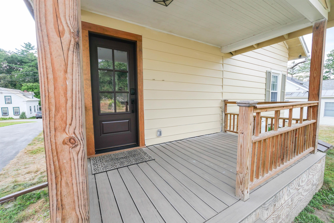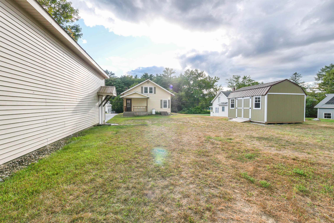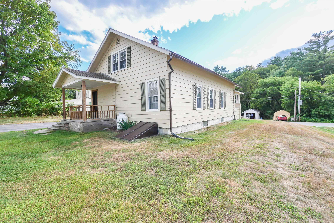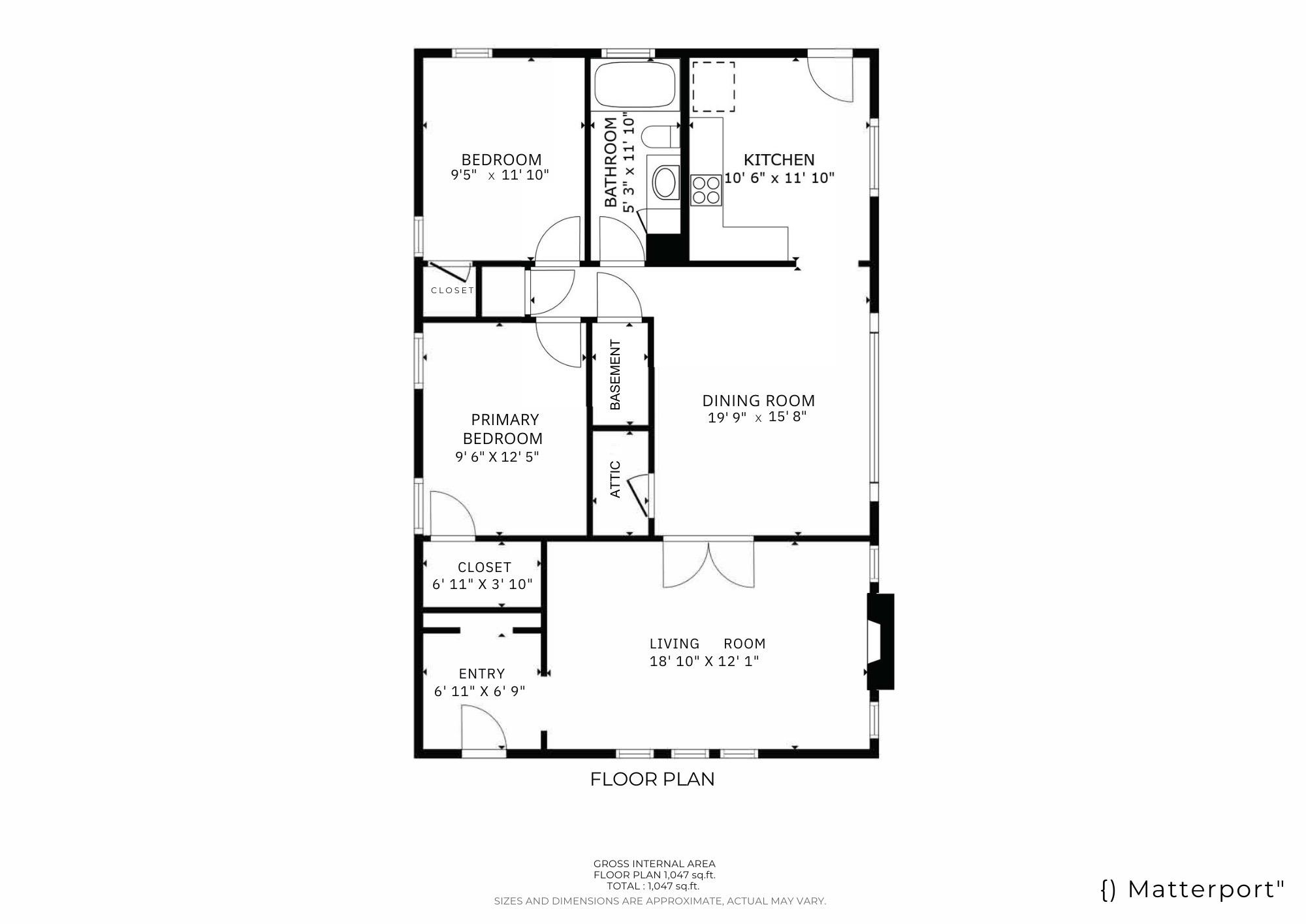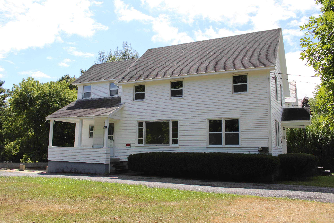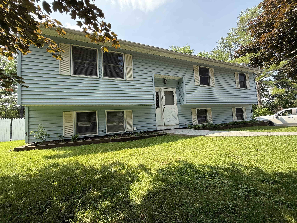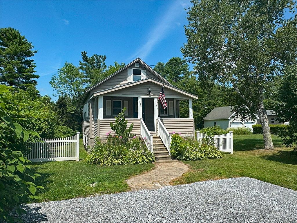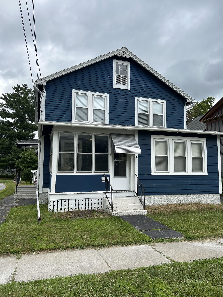1 of 56
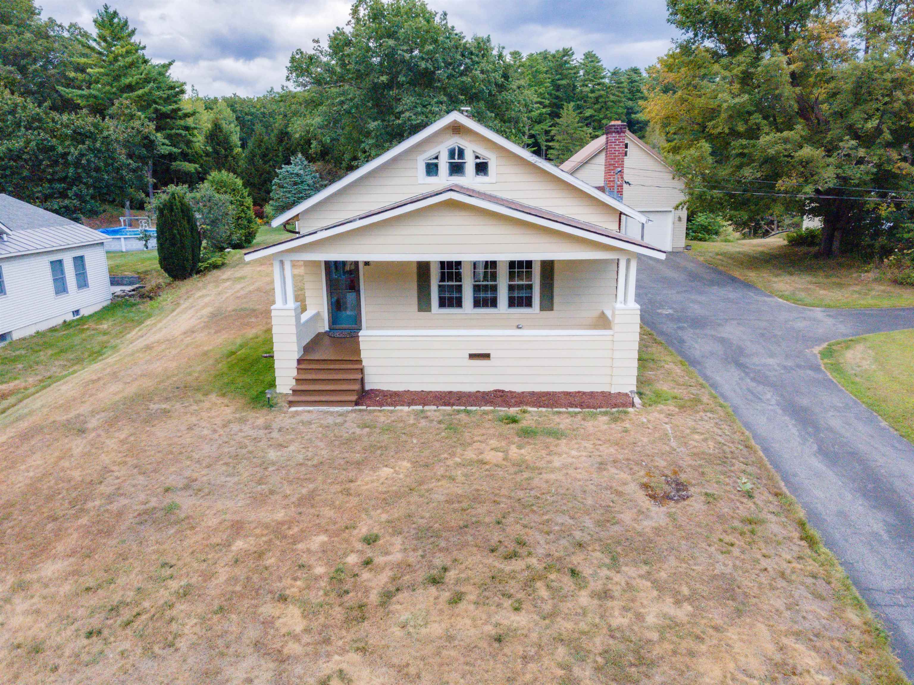
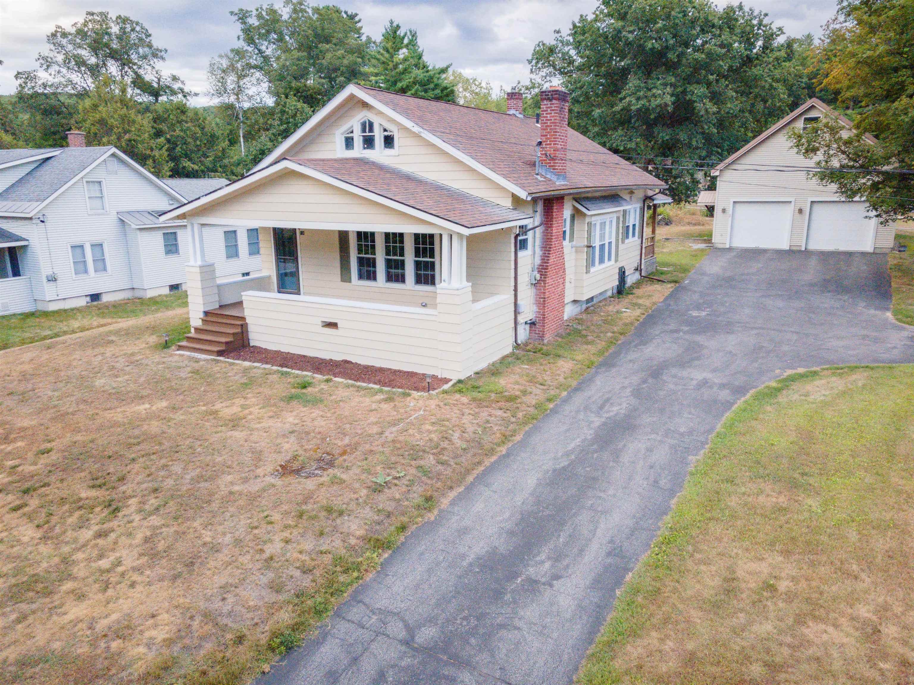
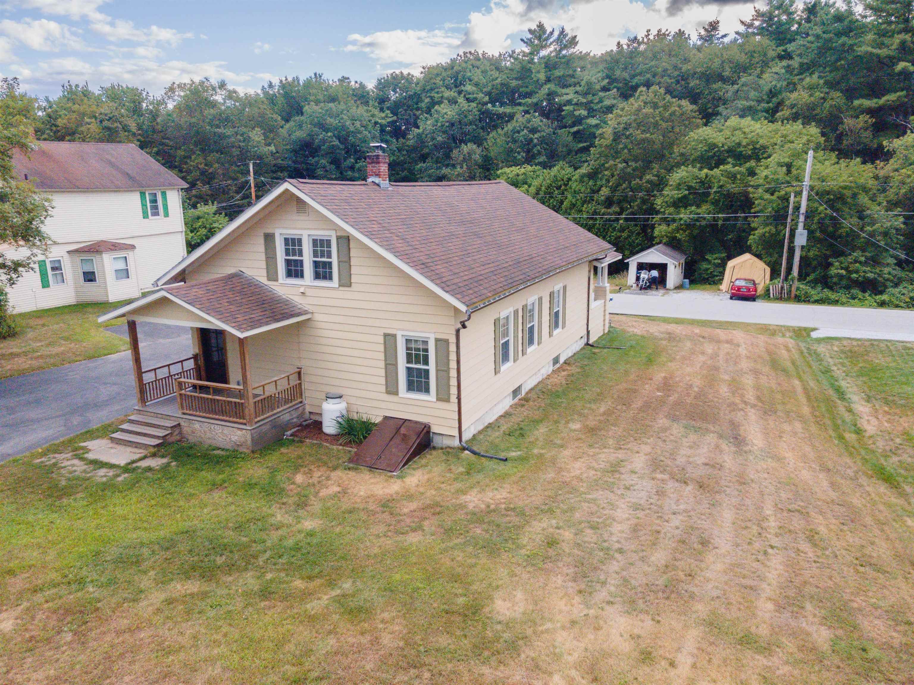
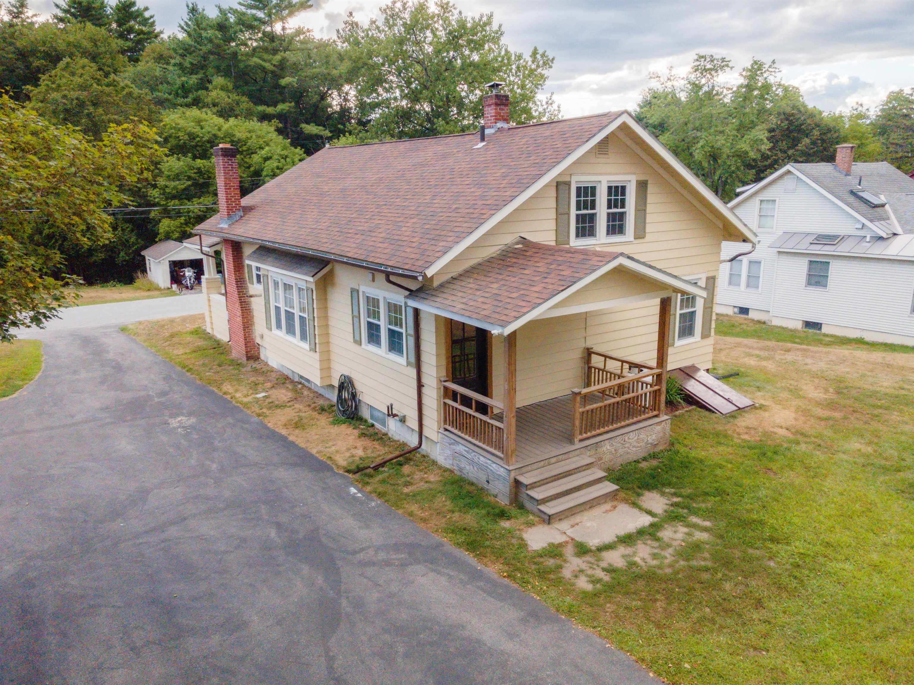
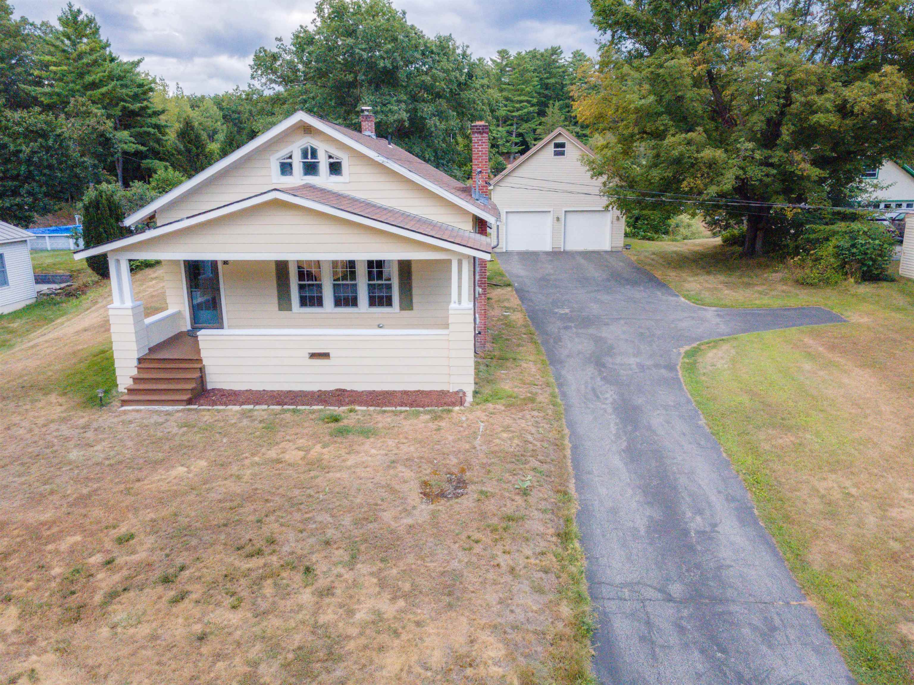
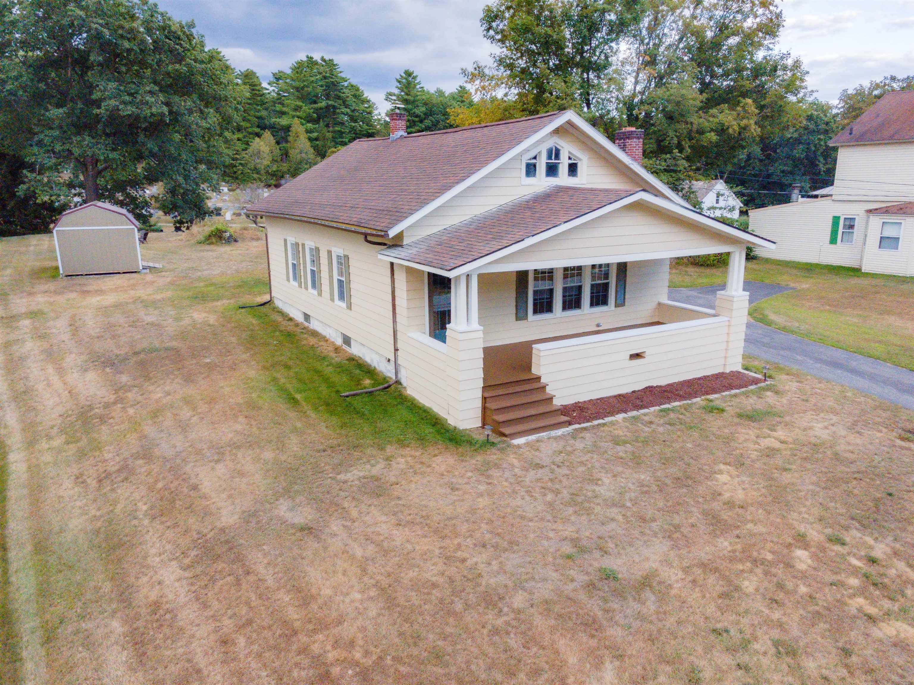
General Property Information
- Property Status:
- Active Under Contract
- Price:
- $305, 000
- Assessed:
- $0
- Assessed Year:
- County:
- VT-Rutland
- Acres:
- 0.67
- Property Type:
- Single Family
- Year Built:
- 1930
- Agency/Brokerage:
- KC Gandee
Real Broker LLC - Bedrooms:
- 2
- Total Baths:
- 1
- Sq. Ft. (Total):
- 1091
- Tax Year:
- 2026
- Taxes:
- $2, 641
- Association Fees:
Charming Bungalow in Rutland Town with Oversized Heated Garage This well-maintained 1930s Bungalow sits on 0.67 acres in a quiet and friendly Rutland Town neighborhood. The property offers 2 bedrooms, 1 full bath, and 1, 091 sq ft with a full dry basement and attic for extra storage. The home lives larger than expected with a bright living room that features a marble-accented fireplace, while the updated kitchen provides a modern, functional and beautiful space. Outside, enjoy coffee or cocktails on either of the front or rear covered porches. The massive detached 2-bay, 4-car heated garage with dry storage above—ideal for car enthusiasts, hobbies, or a home gym (or all of the above)— is just a stone's throw from the house. A storage shed, underground dog fence, and a spacious yard with mature maple and oak trees is just begging for campfires and yard games. Thoughtful updates throughout, including an updated stunning and modern kitchen, a new roof, pellet stove, new chimney liner, renovated bathroom and guest bedroom remodel. Wiring, insulation, flooring, and heating have all been modernized, including efficient 3-zone heating. Located across from a park and close to Rutland and Killington, this home offers convenience, outdoor recreation, and school choice for high school. Low property taxes and low heating costs make this an affordable and appealing option for many buyers.
Interior Features
- # Of Stories:
- 1
- Sq. Ft. (Total):
- 1091
- Sq. Ft. (Above Ground):
- 1091
- Sq. Ft. (Below Ground):
- 0
- Sq. Ft. Unfinished:
- 1080
- Rooms:
- 5
- Bedrooms:
- 2
- Baths:
- 1
- Interior Desc:
- Ceiling Fan, Dining Area, 1 Fireplace, Laundry Hook-ups, LED Lighting, Basement Laundry, Walkup Attic
- Appliances Included:
- Dishwasher, Dryer, Microwave, Gas Range, Refrigerator, Washer, Gas Stove, Oil Water Heater, Exhaust Fan, Water Heater
- Flooring:
- Hardwood
- Heating Cooling Fuel:
- Water Heater:
- Basement Desc:
- Bulkhead, Concrete Floor, Full, Interior Stairs, Unfinished, Basement Stairs
Exterior Features
- Style of Residence:
- Bungalow
- House Color:
- yellow
- Time Share:
- No
- Resort:
- No
- Exterior Desc:
- Exterior Details:
- Invisible Pet Fence, Garden Space, Outbuilding, Porch, Covered Porch, Shed, Storage, Double Pane Window(s)
- Amenities/Services:
- Land Desc.:
- Interior Lot, Level, Open, Recreational, In Town, Neighborhood
- Suitable Land Usage:
- Roof Desc.:
- Architectural Shingle
- Driveway Desc.:
- Paved
- Foundation Desc.:
- Fieldstone, Marble
- Sewer Desc.:
- Public
- Garage/Parking:
- Yes
- Garage Spaces:
- 4
- Road Frontage:
- 100
Other Information
- List Date:
- 2025-08-27
- Last Updated:


