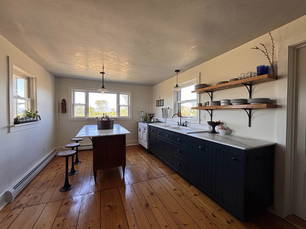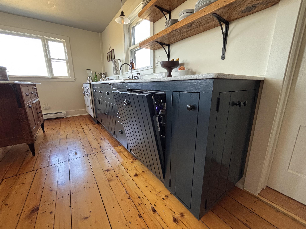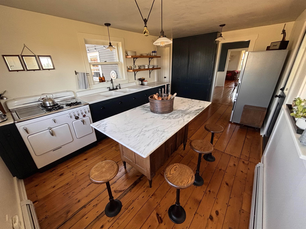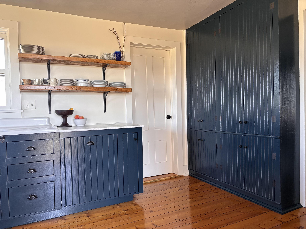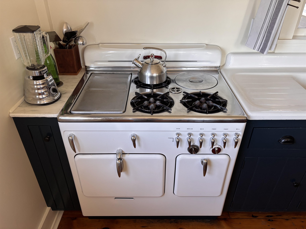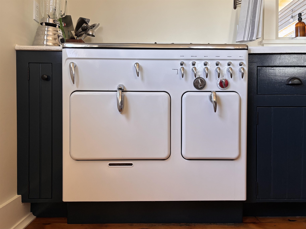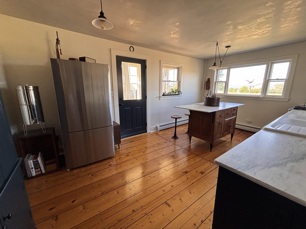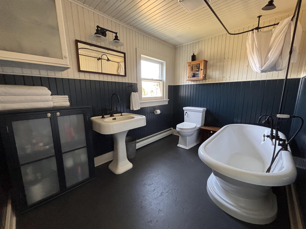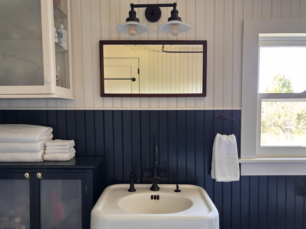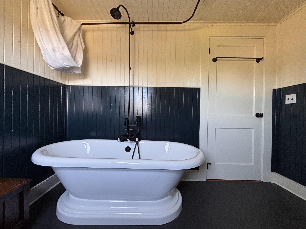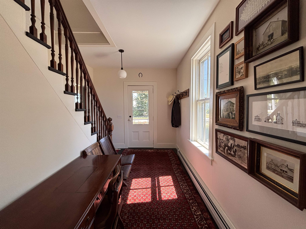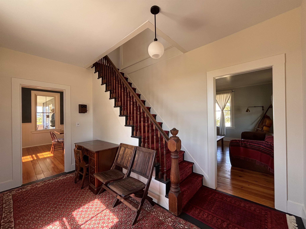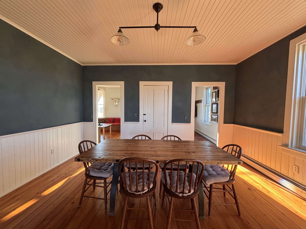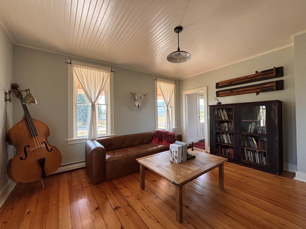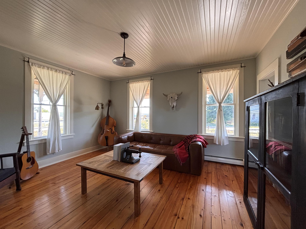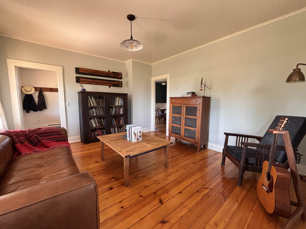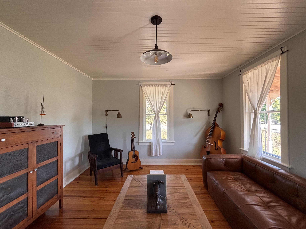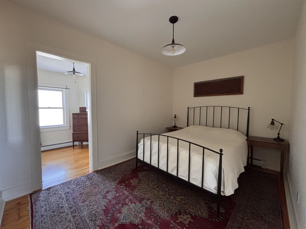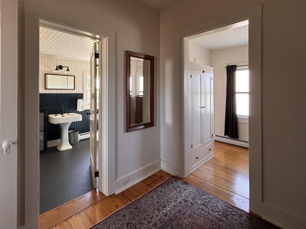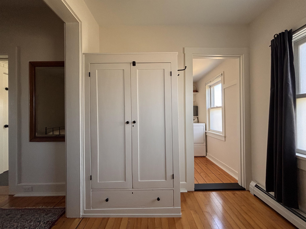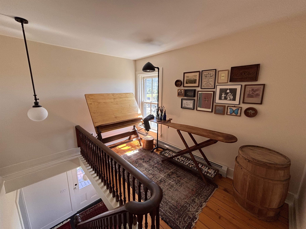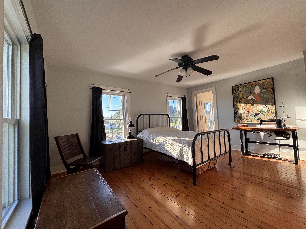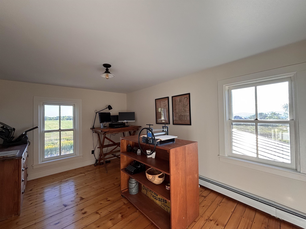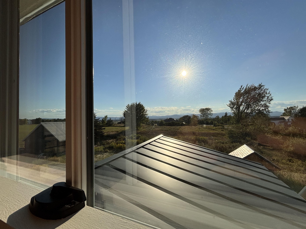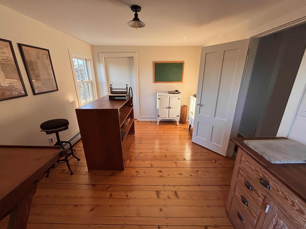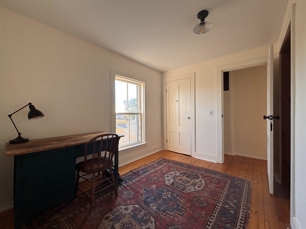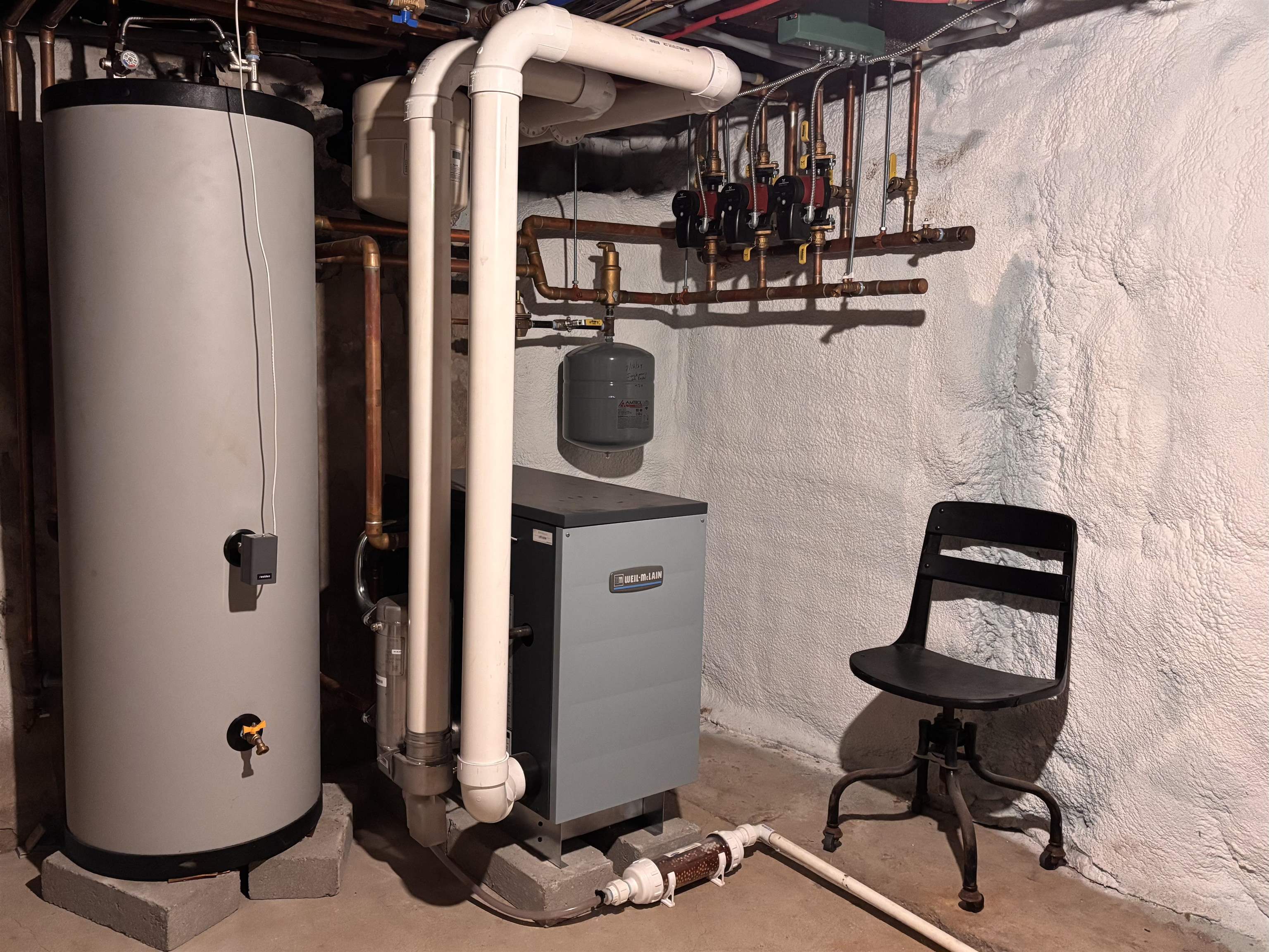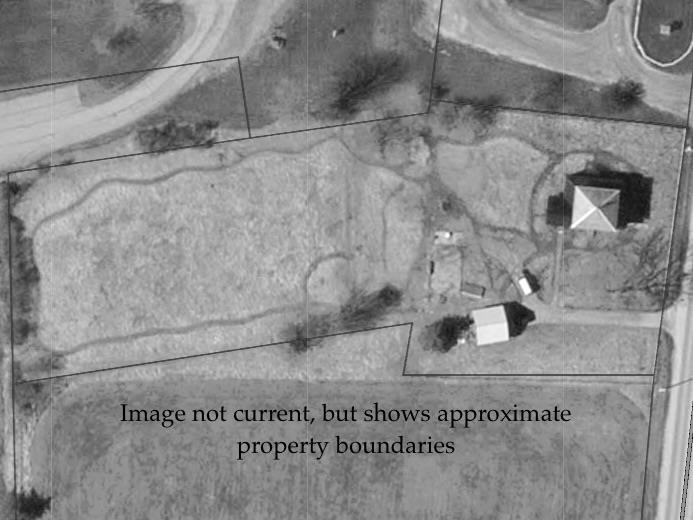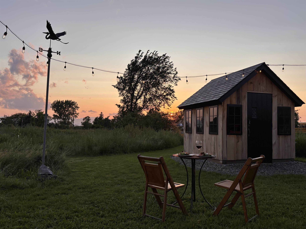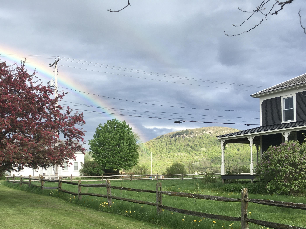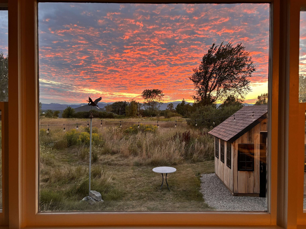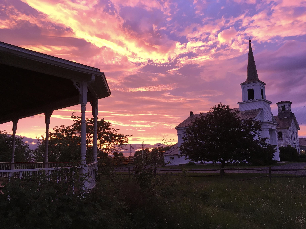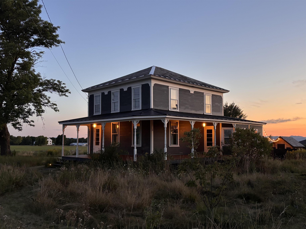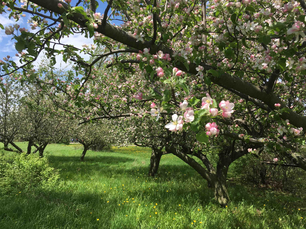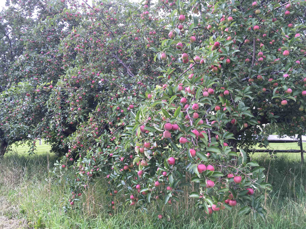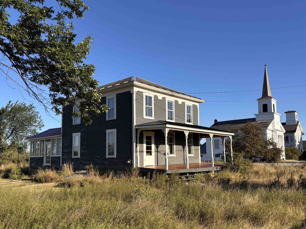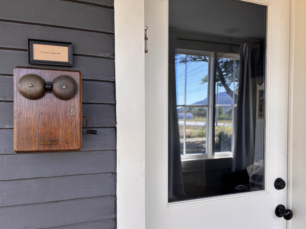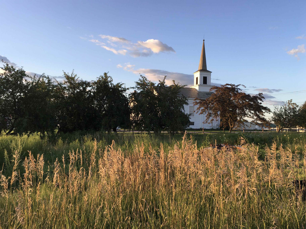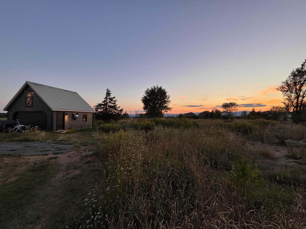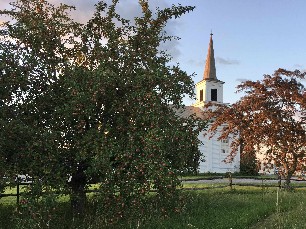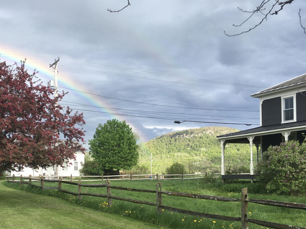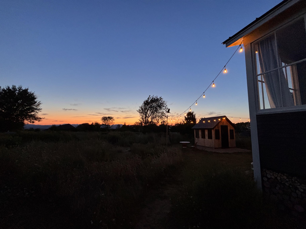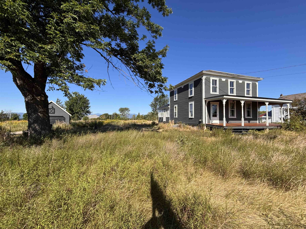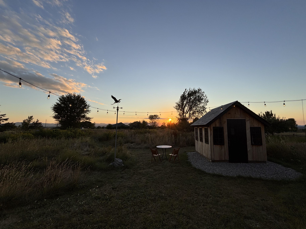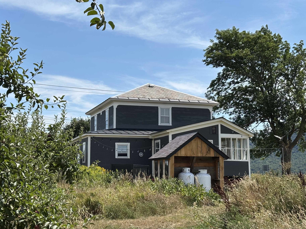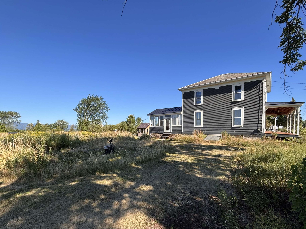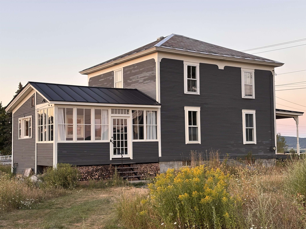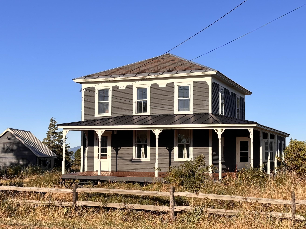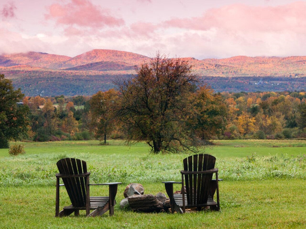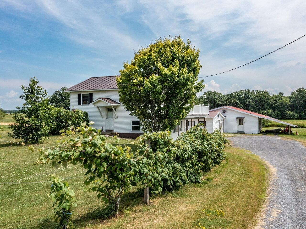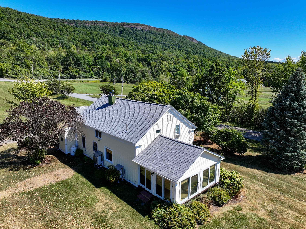1 of 54
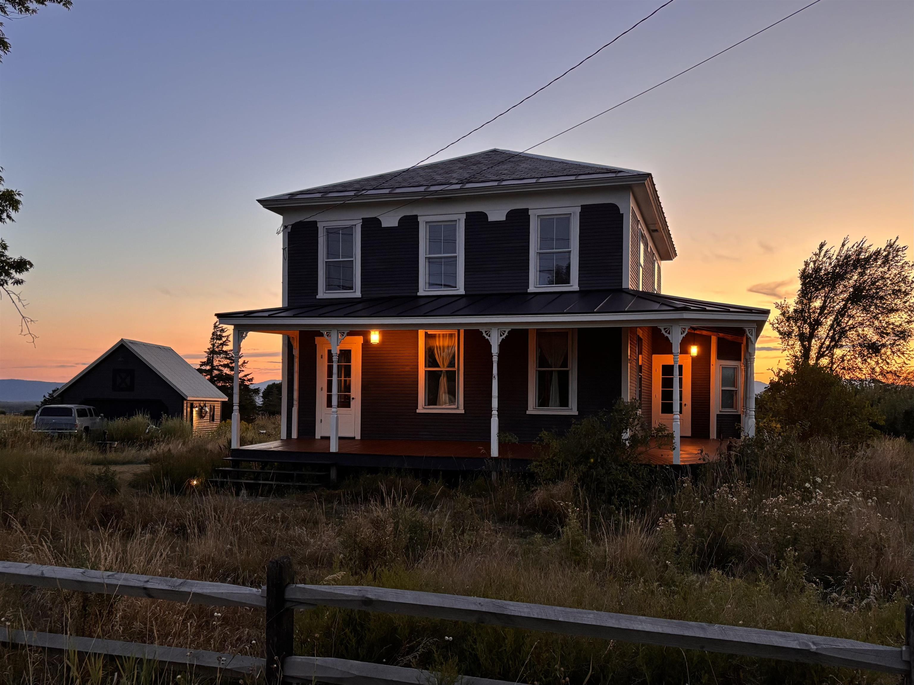
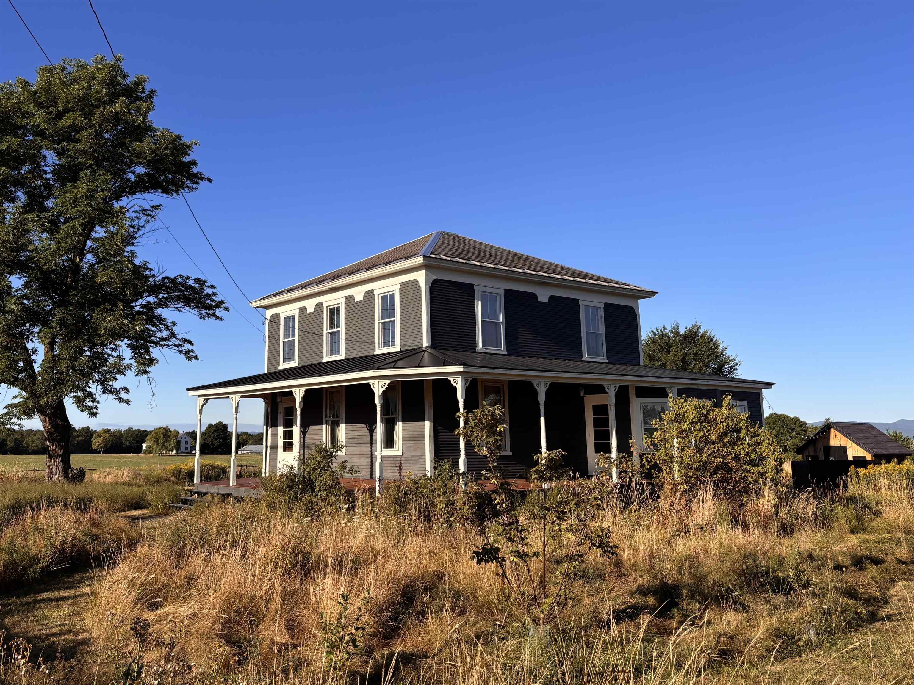
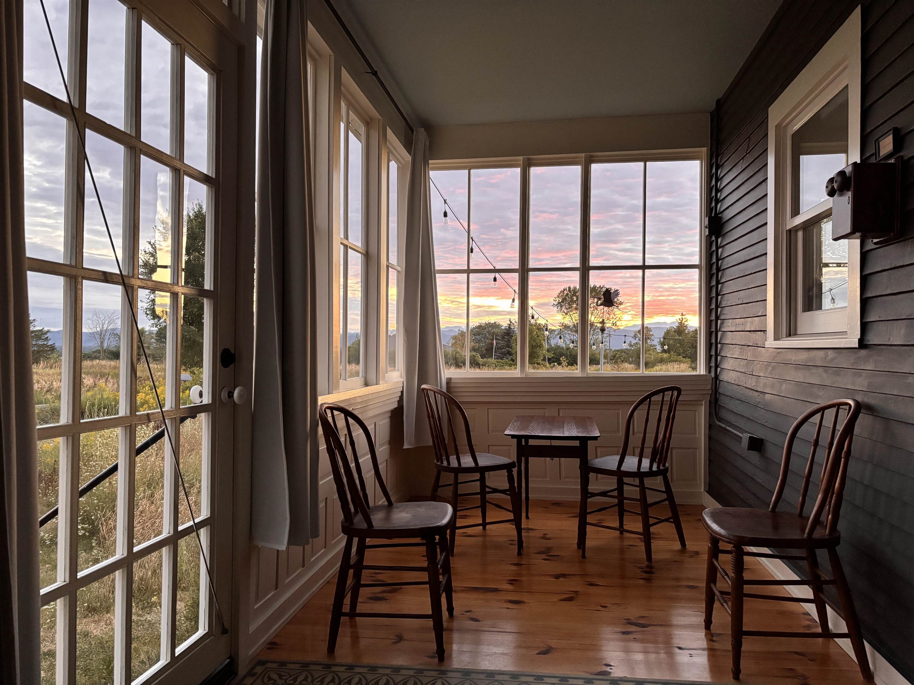
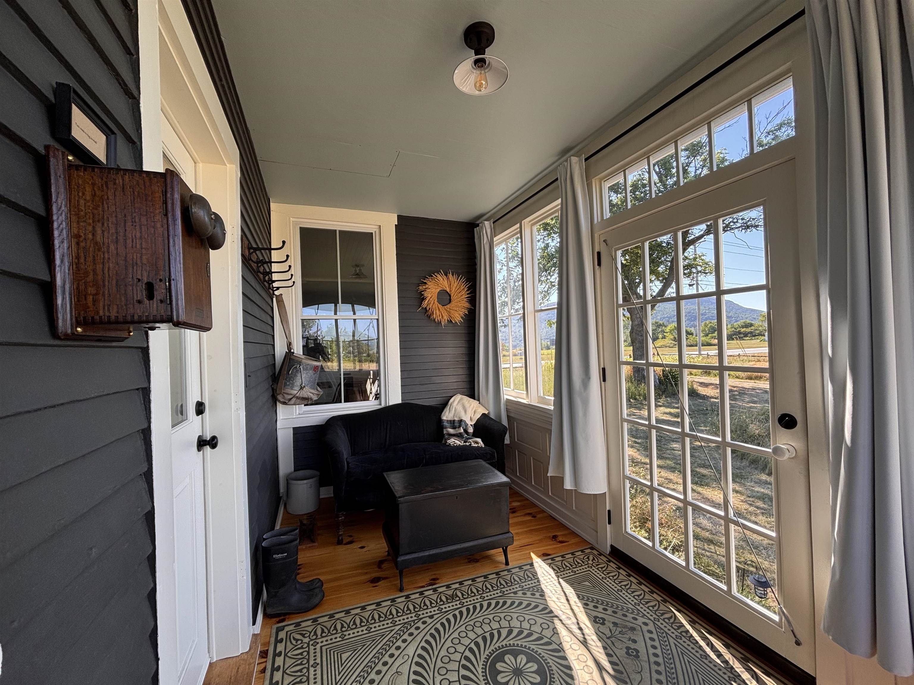
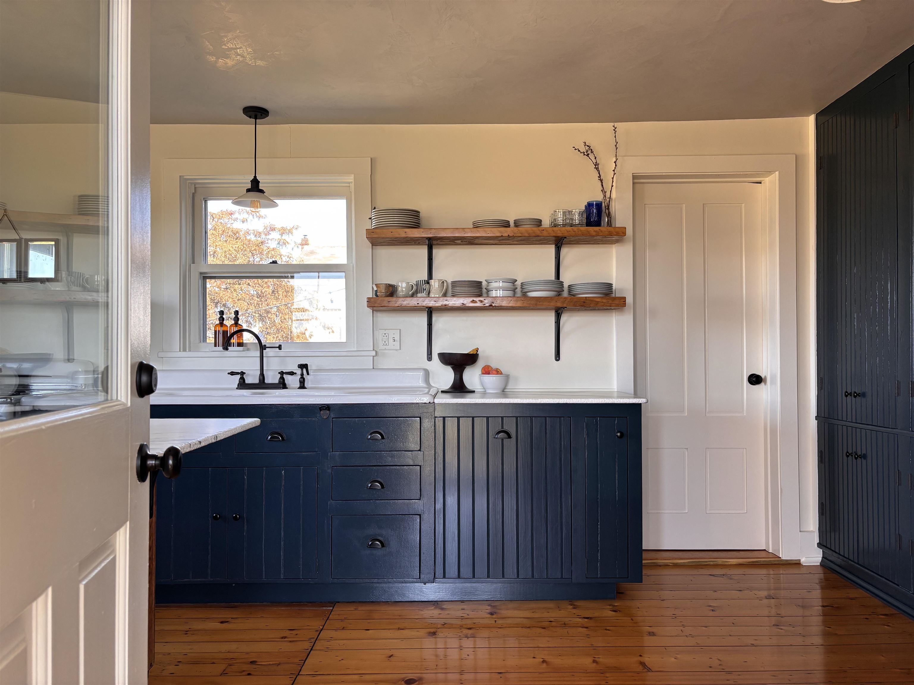
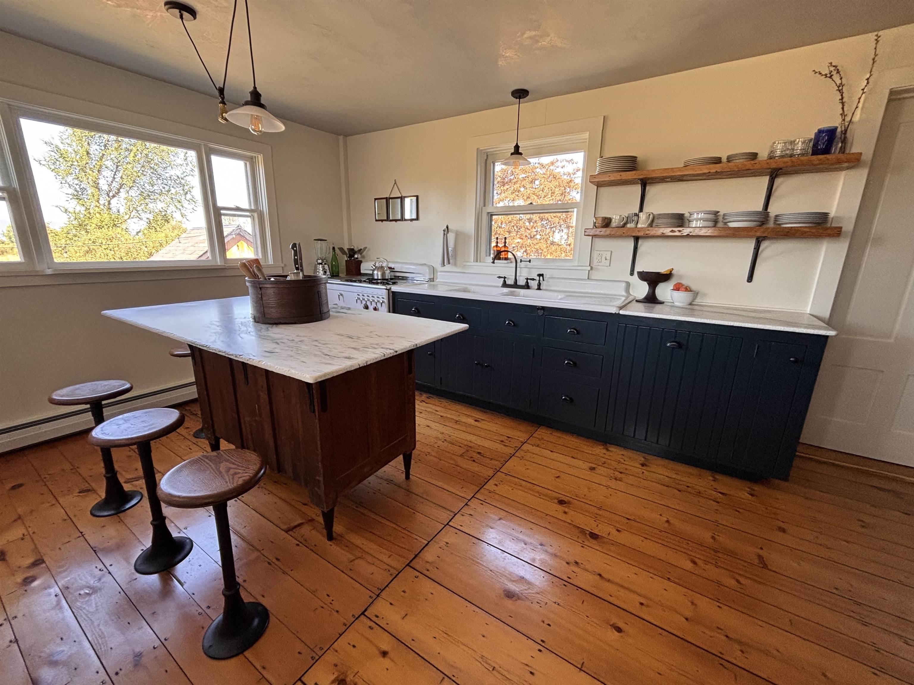
General Property Information
- Property Status:
- Active
- Price:
- $439, 000
- Assessed:
- $0
- Assessed Year:
- County:
- VT-Addison
- Acres:
- 1.75
- Property Type:
- Single Family
- Year Built:
- 1876
- Agency/Brokerage:
- Anna Charlebois-Ouellett
BHHS Vermont Realty Group/Waterbury - Bedrooms:
- 4
- Total Baths:
- 1
- Sq. Ft. (Total):
- 1911
- Tax Year:
- 2025
- Taxes:
- $5, 211
- Association Fees:
With mountains visible from every window, this renovated 1876 Italianate farmhouse captures Adirondack sunsets and Green Mountain sunrises. Minutes from Lake Champlain, Dead Creek WMA, Otter Creek access, and Snake Mountain trails; 15 minutes to Middlebury and 8 to Vergennes. Enter via the front foyer or sunny rear porch leading to the kitchen, which blends updates with timeless charm: a cast-iron sink, oak-and-marble island with stools, refinished wood floors, and new dishwasher and fridge (2025). The first-floor primary suite includes an en suite bath with tub, walk-in closet, and laundry. Dining and living rooms feature beadboard ceilings. Upstairs, bedrooms and a large landing offer office, studio, or hobby space. Storage abounds in the garage, shed, and insulated basement. Outside, paths weave through apple trees and wildflowers that attract birds, butterflies, and fireflies. A short walk reaches the general store and childcare at the community center. Upgrades include PEX plumbing, fiber internet, hydronic baseboard heat, Speed Queen washer/dryer, and a high-efficiency Weil-McLain boiler (2024). Nearly all windows are double-pane; slate roof serviced in 2024; new galvalume caps (2021); and new standing-seam roof (2022). Special features include antique doorbell, wood doors with porcelain knobs, quality fixtures, LED lighting, and garage with insulated door. With wraparound porch, sun porch, and thoughtful design, this home balances charm, comfort, and convenience.
Interior Features
- # Of Stories:
- 2
- Sq. Ft. (Total):
- 1911
- Sq. Ft. (Above Ground):
- 1911
- Sq. Ft. (Below Ground):
- 0
- Sq. Ft. Unfinished:
- 600
- Rooms:
- 11
- Bedrooms:
- 4
- Baths:
- 1
- Interior Desc:
- Dining Area, Draperies, Kitchen Island, Primary BR w/ BA, Natural Light, 1st Floor Laundry
- Appliances Included:
- Dishwasher, Dryer, Washer, Gas Stove, Domestic Water Heater
- Flooring:
- Softwood
- Heating Cooling Fuel:
- Water Heater:
- Basement Desc:
- Concrete
Exterior Features
- Style of Residence:
- Farmhouse
- House Color:
- Gray
- Time Share:
- No
- Resort:
- No
- Exterior Desc:
- Exterior Details:
- Outbuilding, Covered Porch, Enclosed Porch
- Amenities/Services:
- Land Desc.:
- Country Setting, Mountain View, Rural
- Suitable Land Usage:
- Residential
- Roof Desc.:
- Metal, Slate
- Driveway Desc.:
- Paved
- Foundation Desc.:
- Concrete, Stone
- Sewer Desc.:
- 1000 Gallon, Mound Leach Field, Pumping Station
- Garage/Parking:
- Yes
- Garage Spaces:
- 2
- Road Frontage:
- 177
Other Information
- List Date:
- 2025-08-26
- Last Updated:


