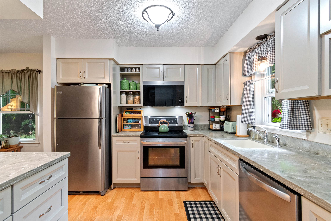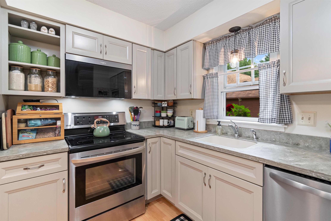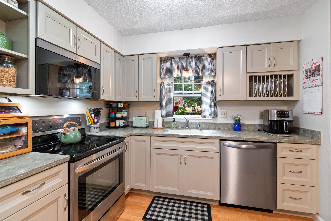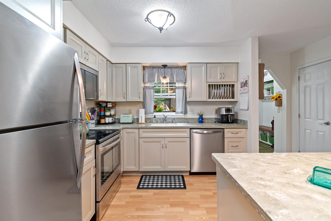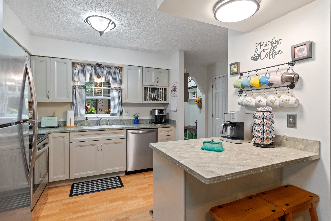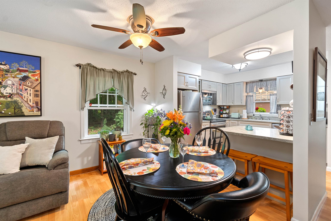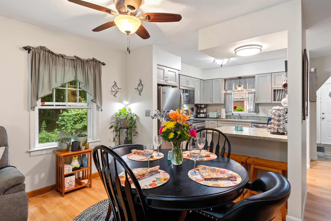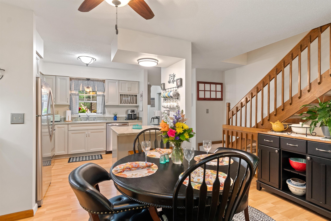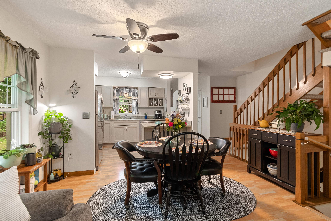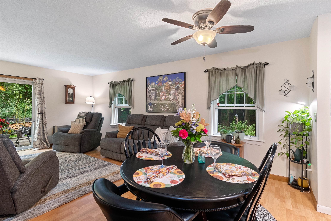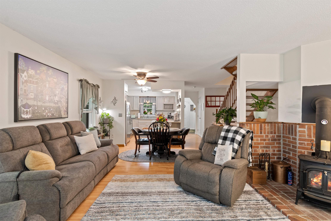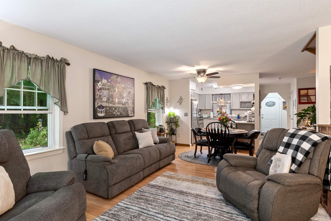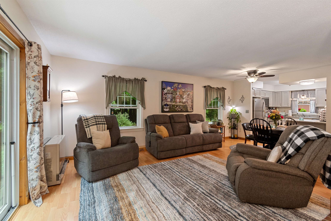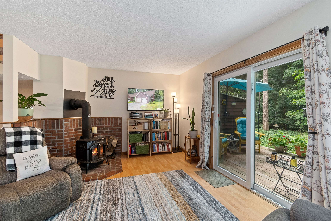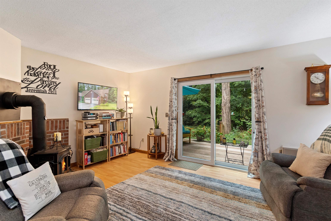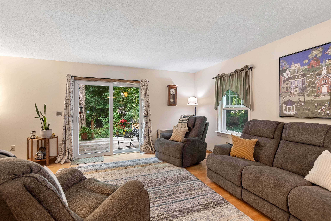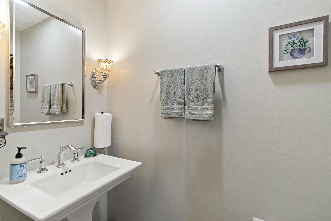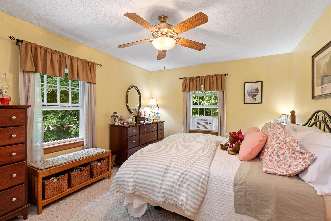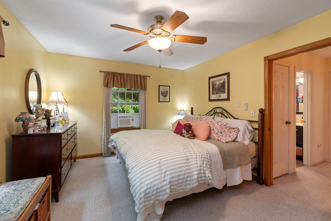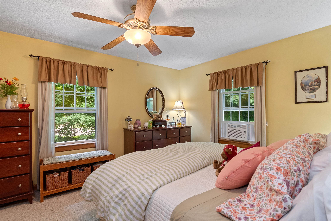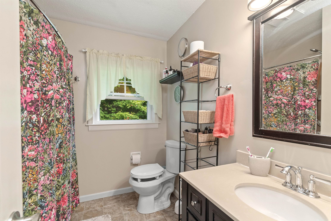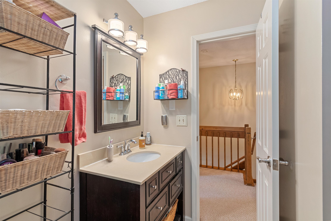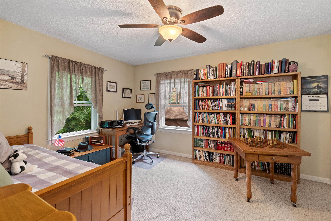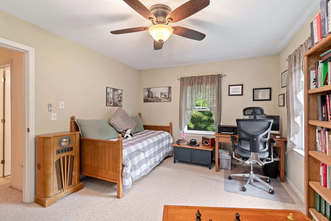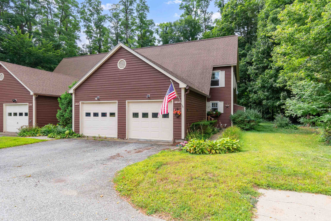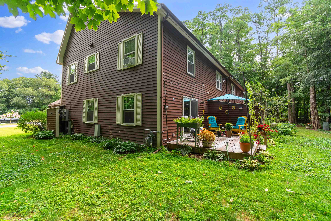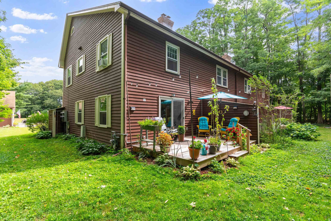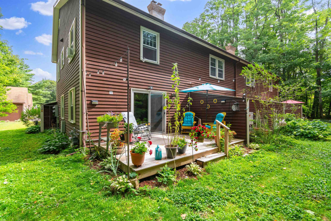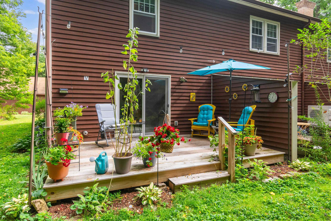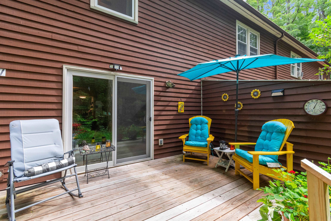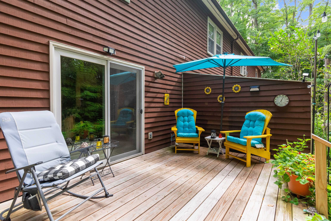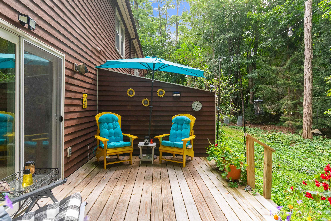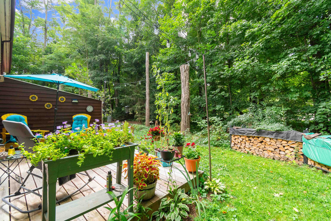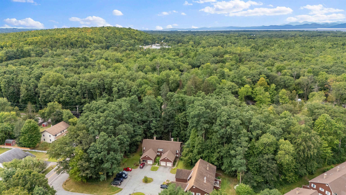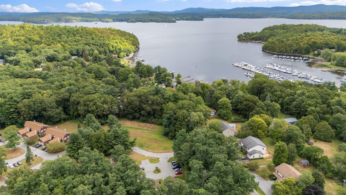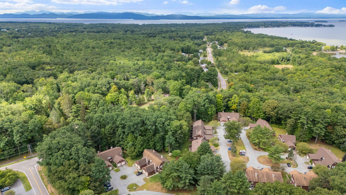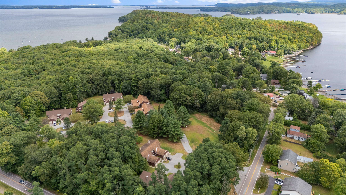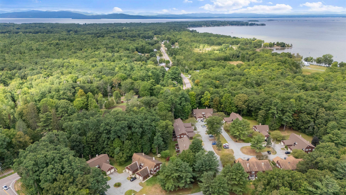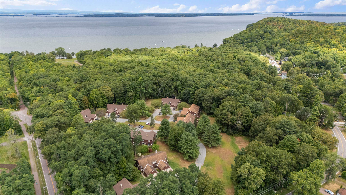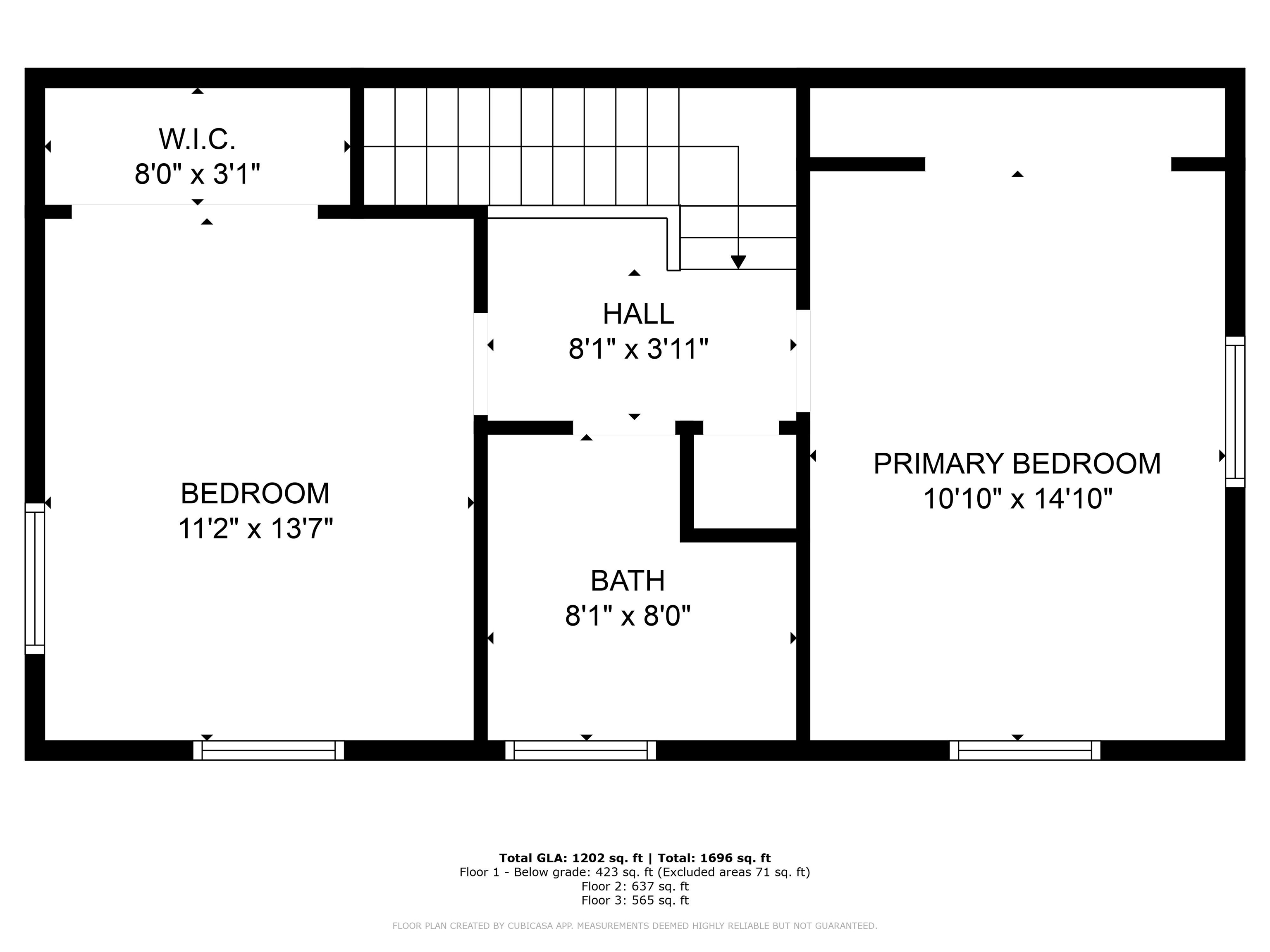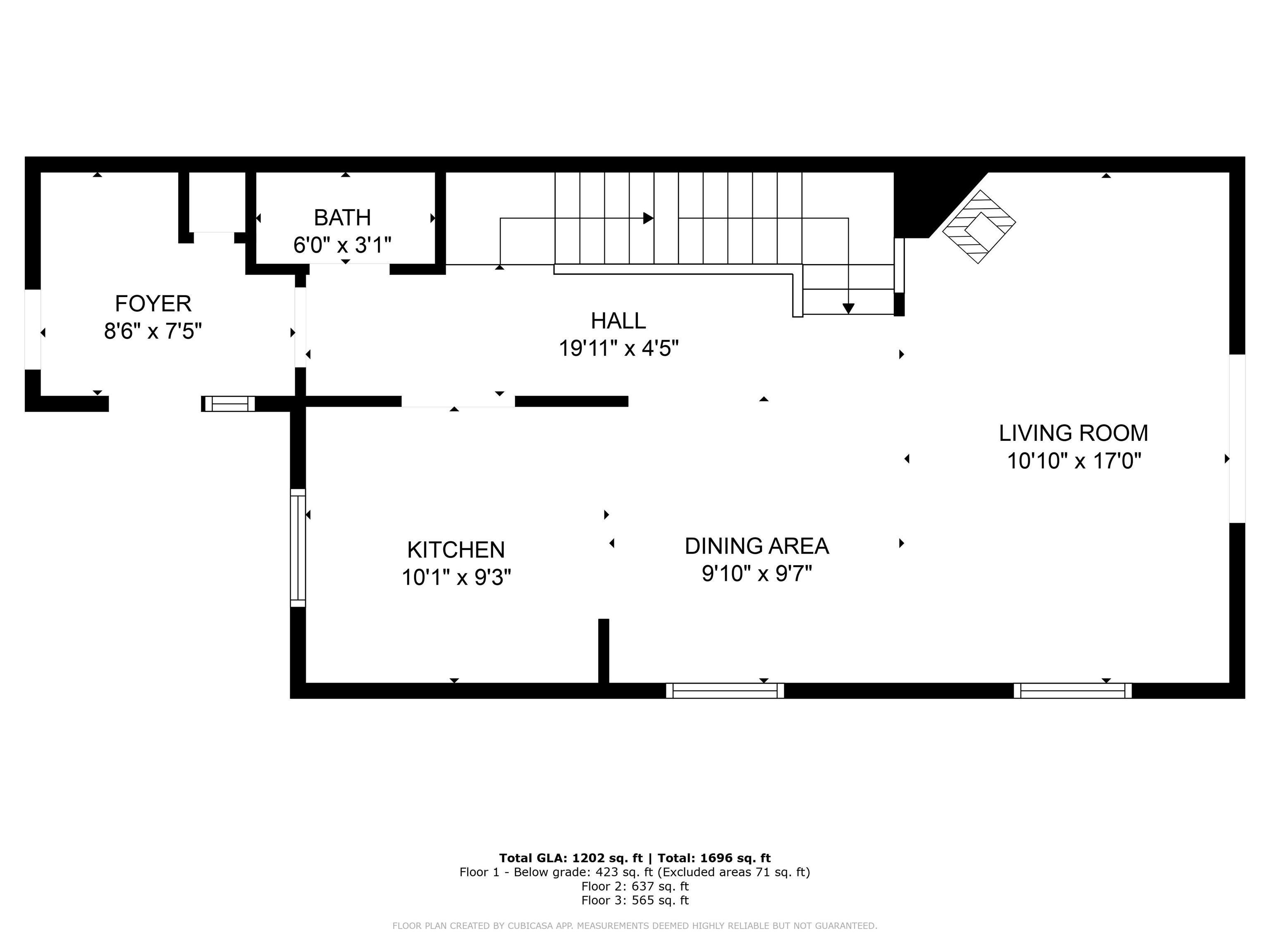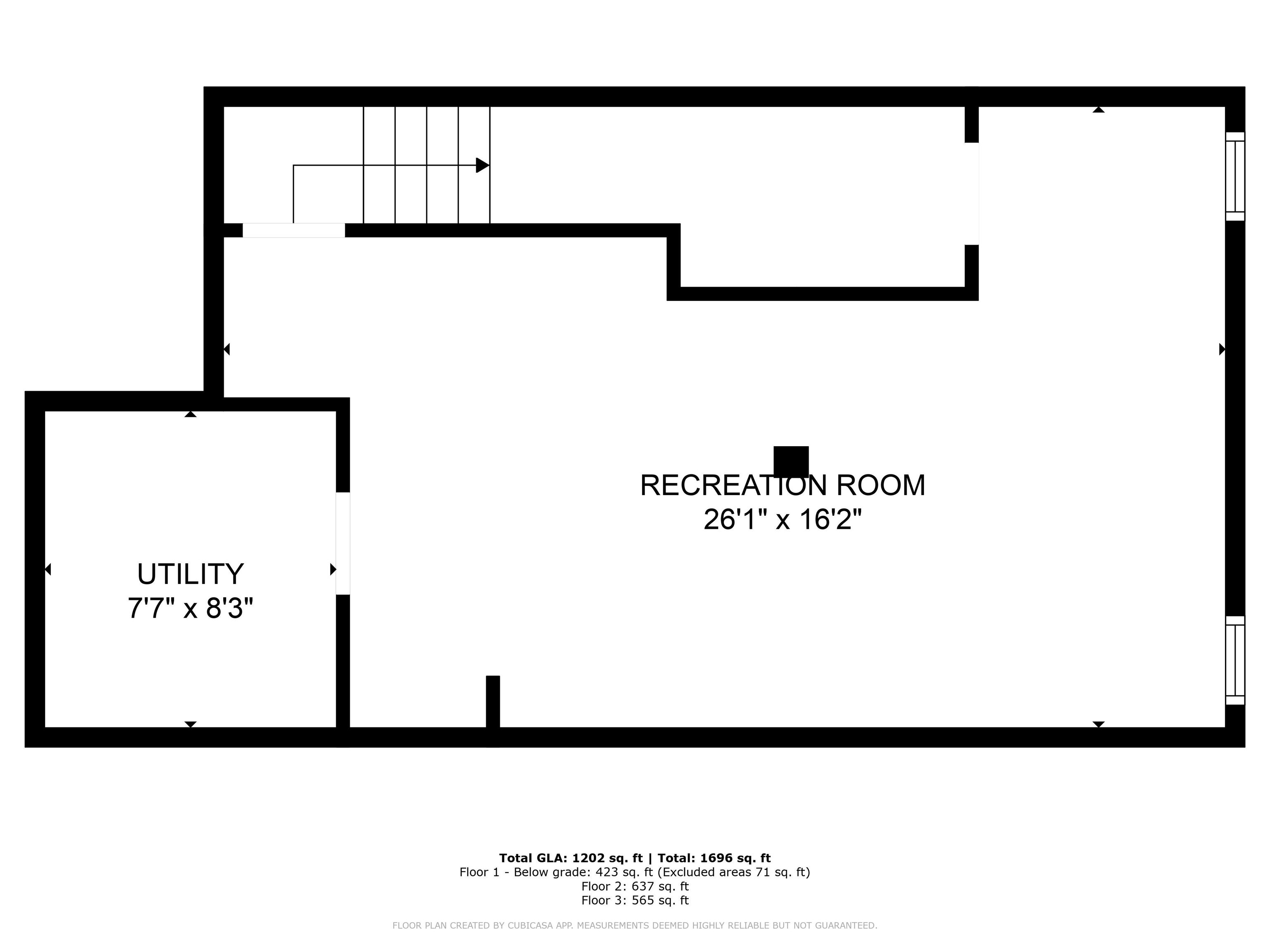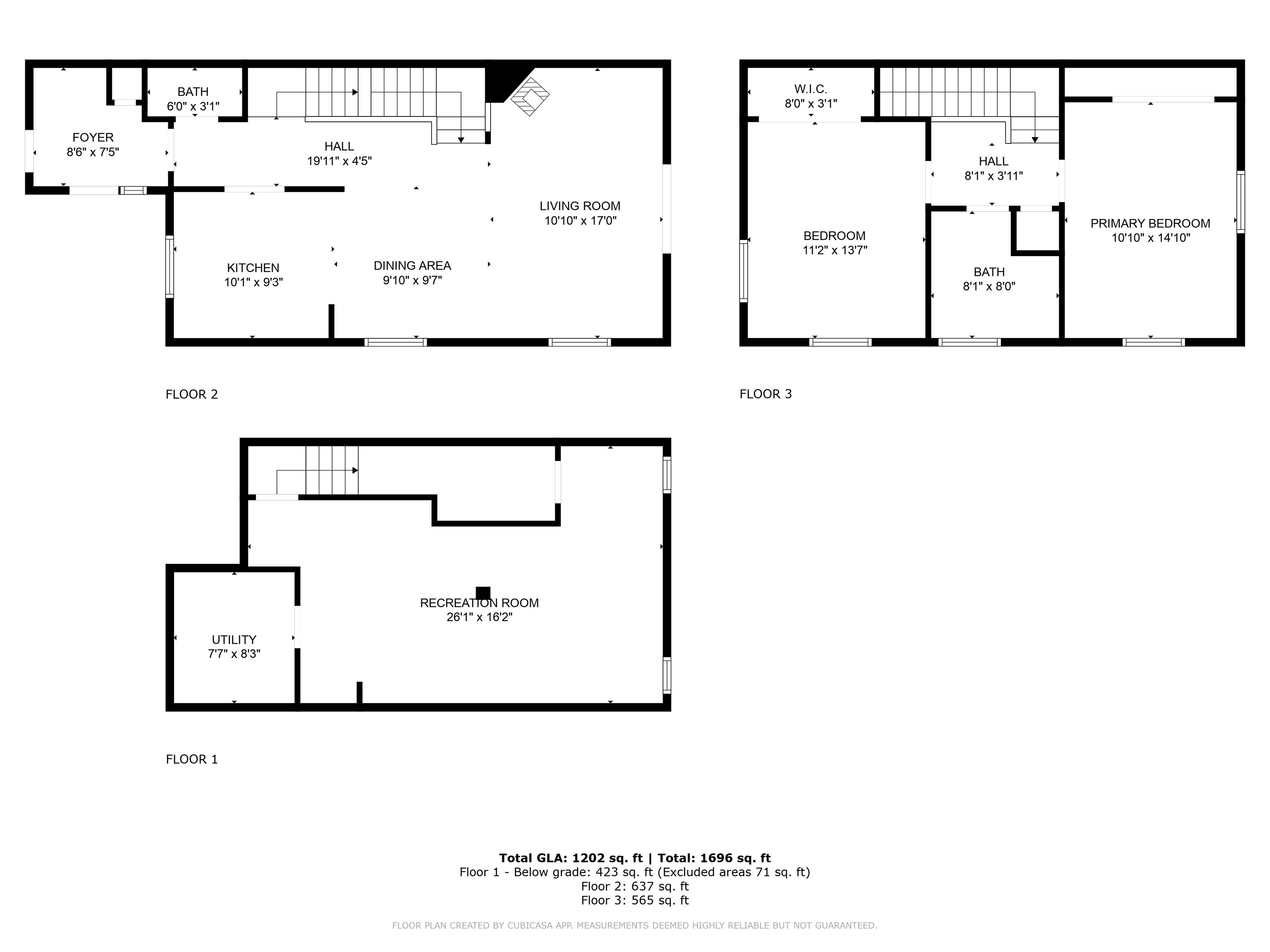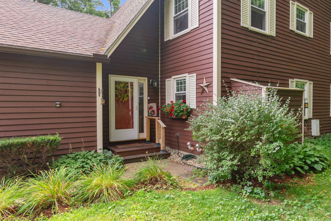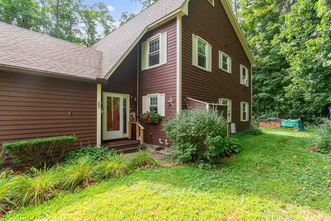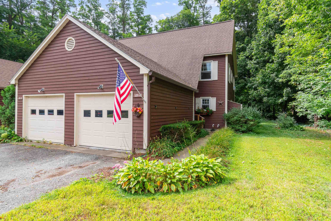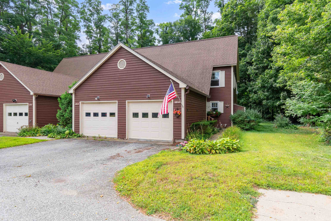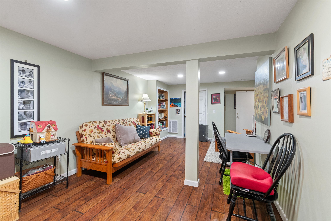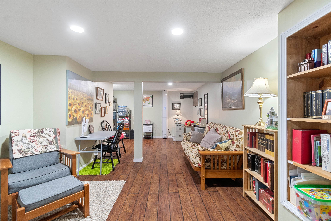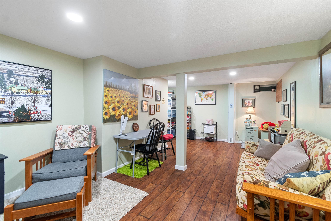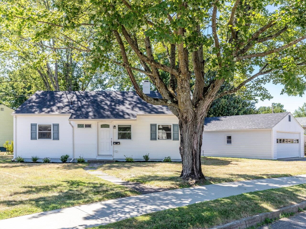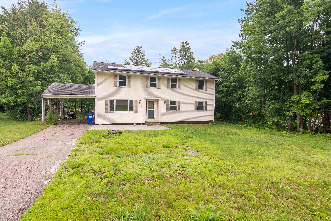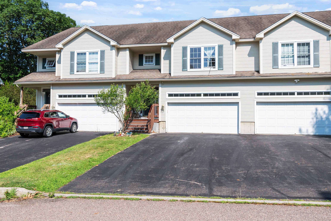1 of 56
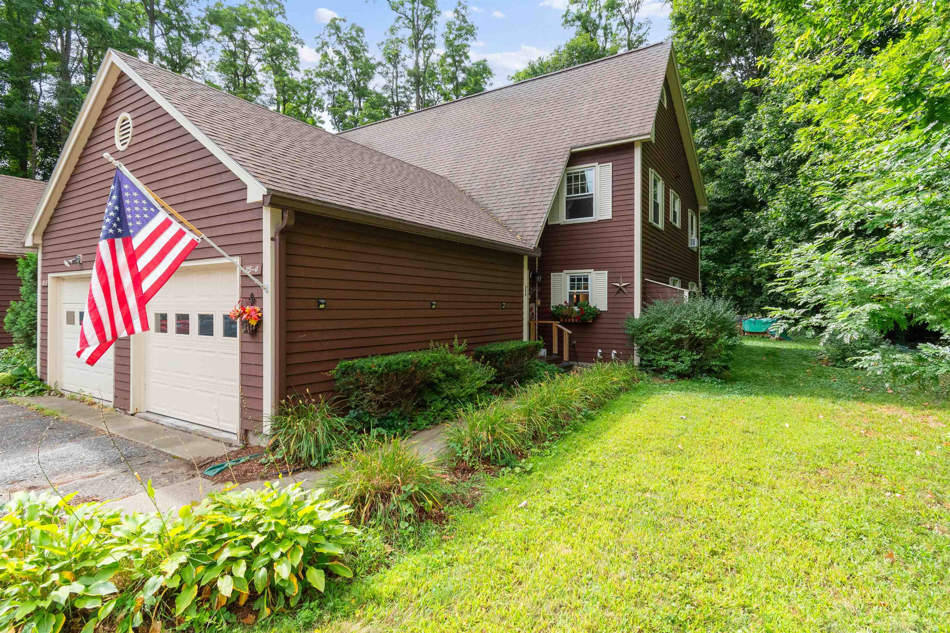
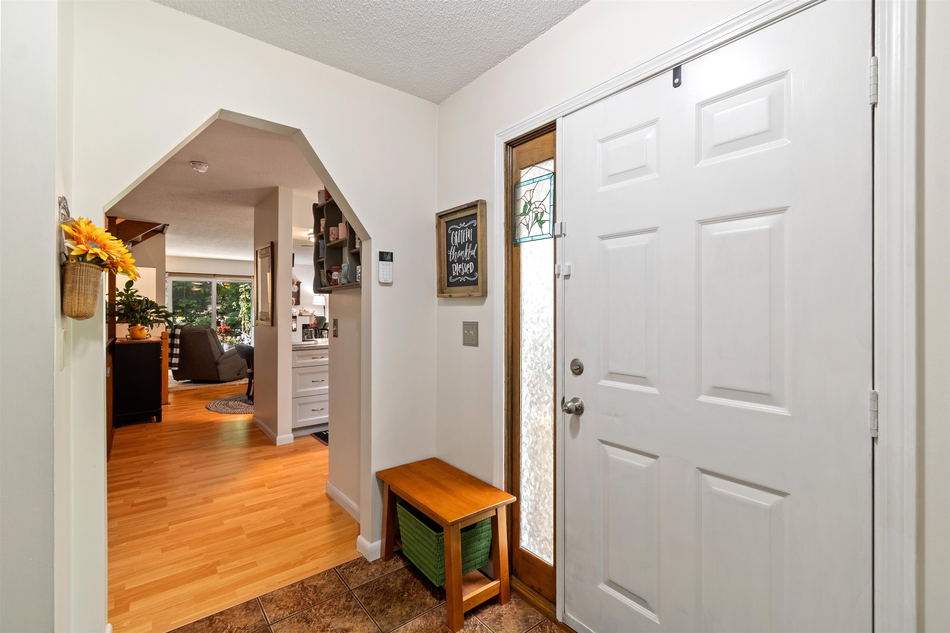
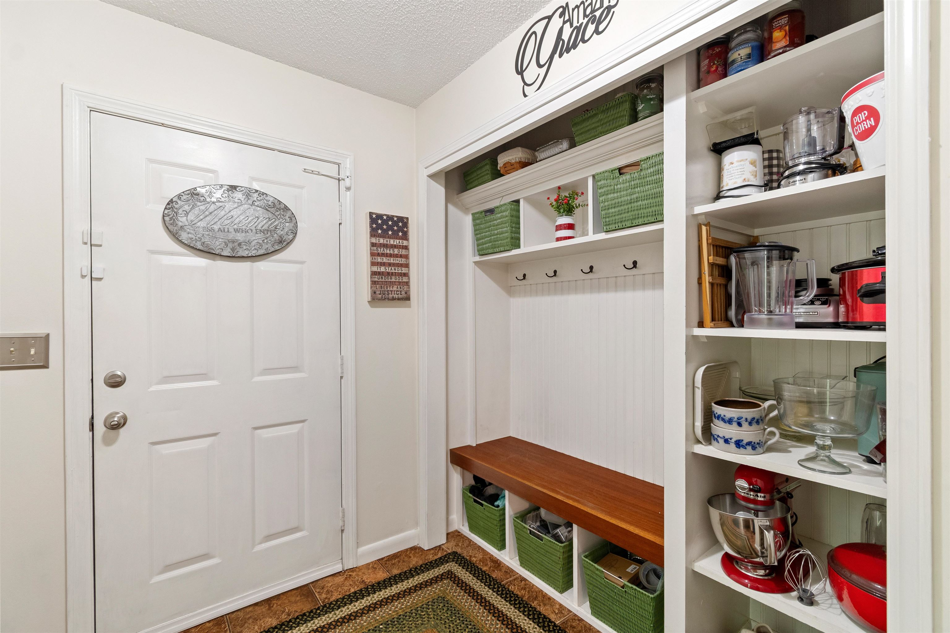
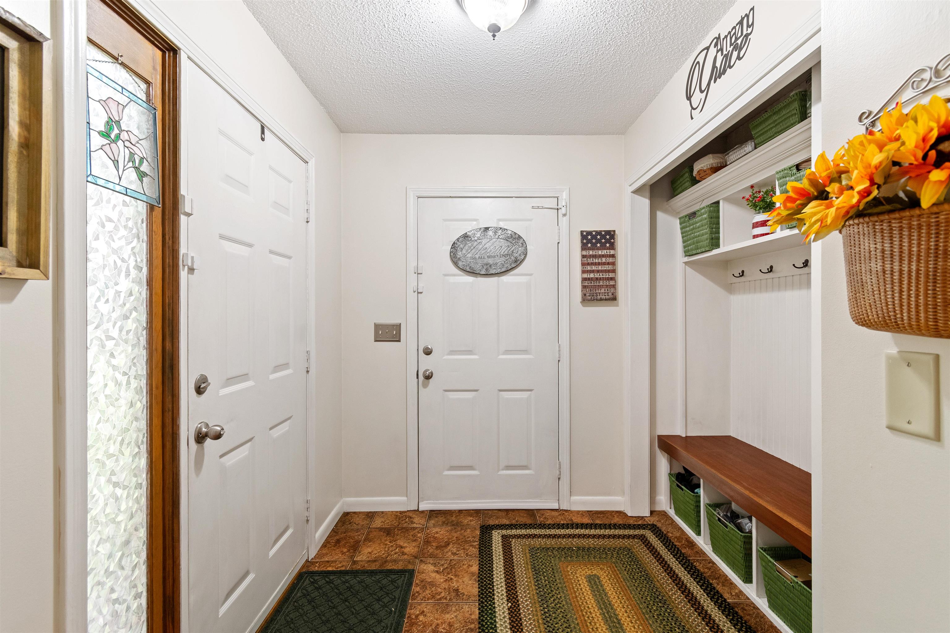
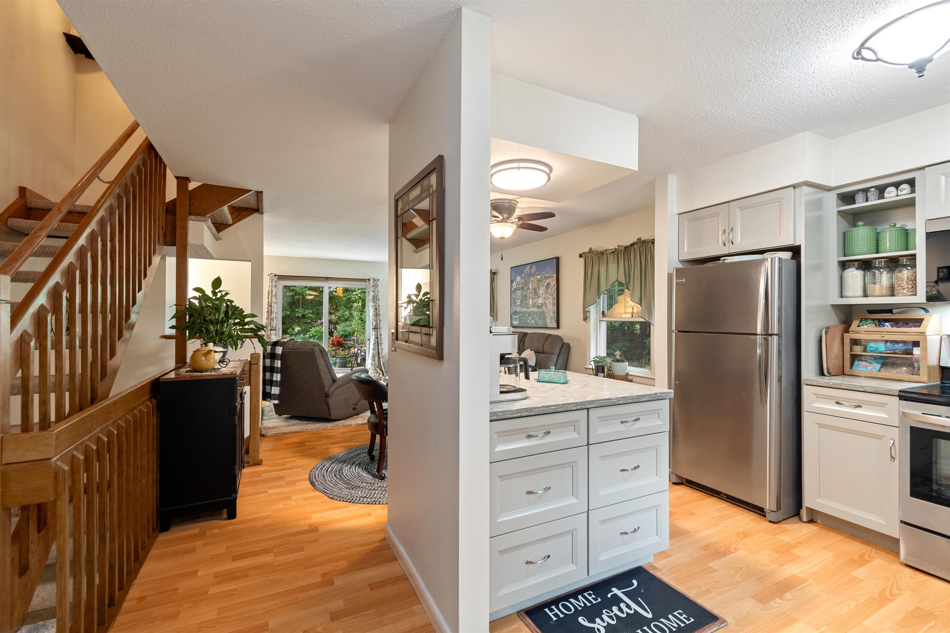
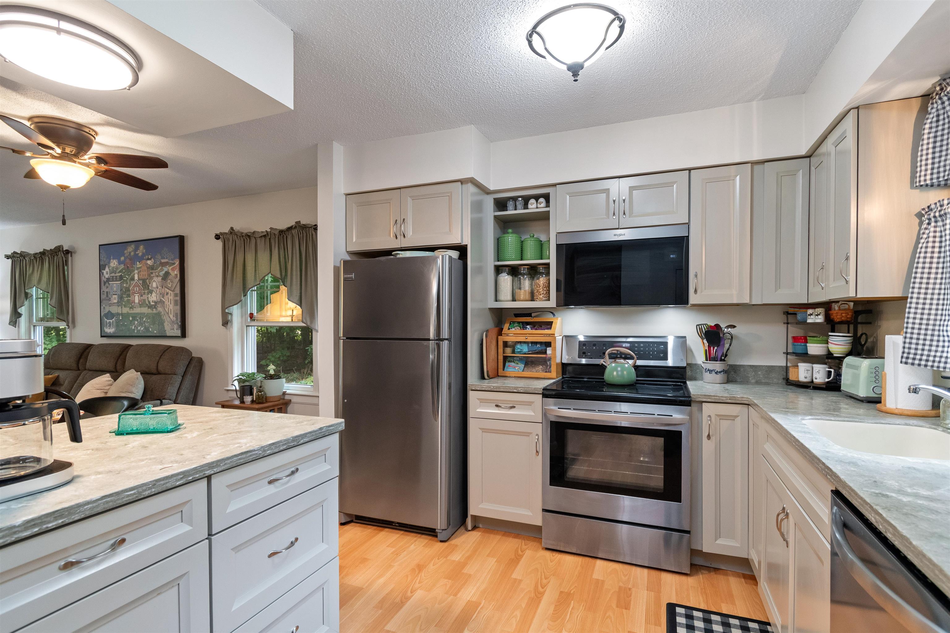
General Property Information
- Property Status:
- Active
- Price:
- $378, 000
- Unit Number
- 4
- Assessed:
- $0
- Assessed Year:
- County:
- VT-Chittenden
- Acres:
- 0.00
- Property Type:
- Condo
- Year Built:
- 1984
- Agency/Brokerage:
- Tracie Carlos
Ridgeline Real Estate - Bedrooms:
- 2
- Total Baths:
- 2
- Sq. Ft. (Total):
- 1224
- Tax Year:
- 2025
- Taxes:
- $4, 634
- Association Fees:
Introducing a beautifully remodeled 2 Bdrm, 1 1/2 bath townhome situated in the highly sought after Woodbine by the Lake community in the heart of Malletts Bay. Spacious residence features and updated kitchen that seamlessly flows into a generous living room bathe the natural light thanks to a new sliding door that opens up to private decK surrounded by beautiful perennial gardens and mature trees. On the first floor, you will find a convenient half bath and mudroom with direct access to your attached one car Garage, which offers ample storage space. Vinyl plank flooring to enhance the charm of this first level living room with new wood stove/liner and dining room combination. Ascending to the second floor, you’ll discover 2 well appointed bright Bdrms each equipped with substantial closet space along with a thoughtfully designed full bath. The basement provides additional storage options and laundry area. The HOA covers essential services such as snow removal, landscaping, trash and recycling. They do allow one pet and an additional pet with approval. This exceptional neighborhood is conveniently located near trails, the Colchester Causeway and Thayer Beach. Don’t miss the opportunity to explore this unique townhome – schedule your tour today!
Interior Features
- # Of Stories:
- 2
- Sq. Ft. (Total):
- 1224
- Sq. Ft. (Above Ground):
- 1224
- Sq. Ft. (Below Ground):
- 0
- Sq. Ft. Unfinished:
- 478
- Rooms:
- 5
- Bedrooms:
- 2
- Baths:
- 2
- Interior Desc:
- Ceiling Fan, Wood Fireplace, 1 Fireplace, Hearth, Living/Dining, Natural Light, Security Door(s), Walk-in Closet, Wood Stove Hook-up, Basement Laundry
- Appliances Included:
- Dishwasher, Microwave, Electric Range, Refrigerator, Natural Gas Water Heater, On Demand Water Heater, Tankless Water Heater
- Flooring:
- Heating Cooling Fuel:
- Water Heater:
- Basement Desc:
- Concrete, Storage Space
Exterior Features
- Style of Residence:
- End Unit, Townhouse
- House Color:
- Red Brown
- Time Share:
- No
- Resort:
- No
- Exterior Desc:
- Exterior Details:
- Trash, Deck, Patio, Window Screens, Storm Window(s)
- Amenities/Services:
- Land Desc.:
- Condo Development, Level, Wooded, In Town, Near Paths, Neighborhood, Near Public Transportatn
- Suitable Land Usage:
- Roof Desc.:
- Asphalt Shingle
- Driveway Desc.:
- Paved
- Foundation Desc.:
- Poured Concrete
- Sewer Desc.:
- Community, Septic Shared
- Garage/Parking:
- Yes
- Garage Spaces:
- 1
- Road Frontage:
- 100
Other Information
- List Date:
- 2025-08-28
- Last Updated:


