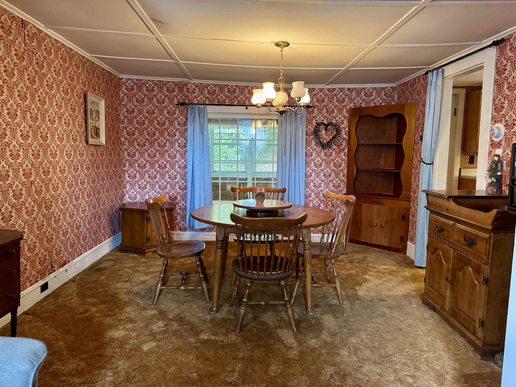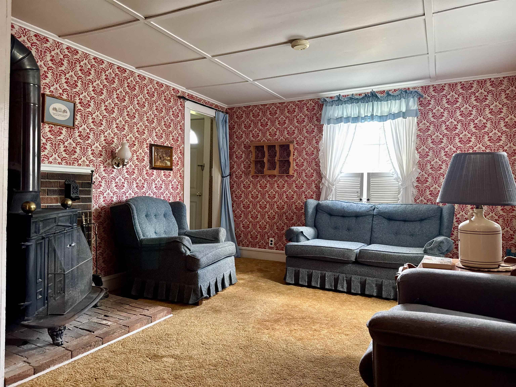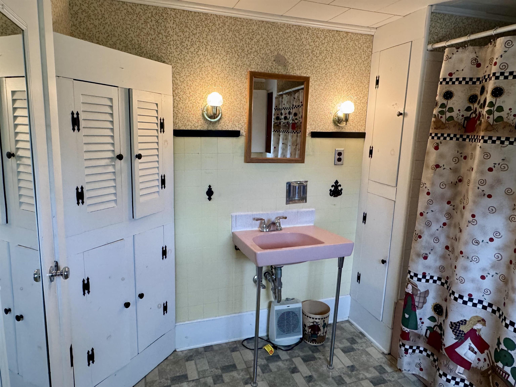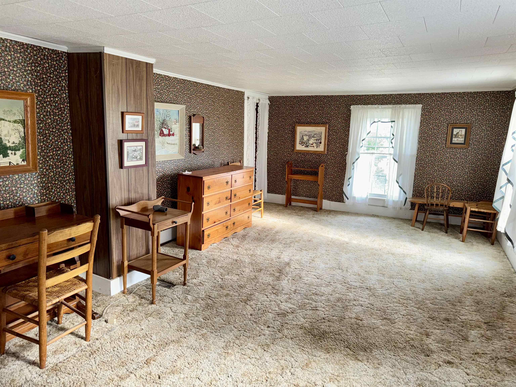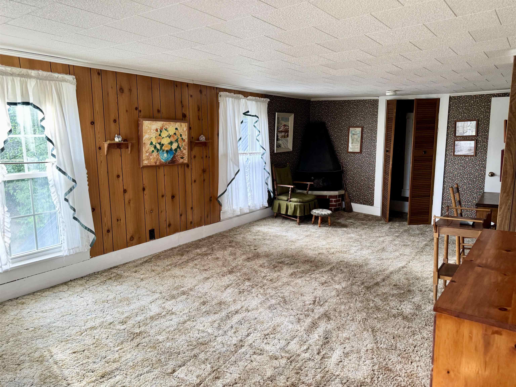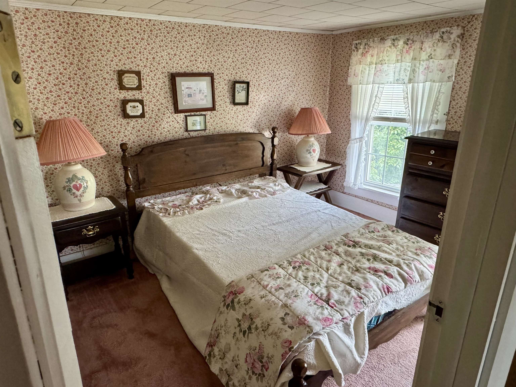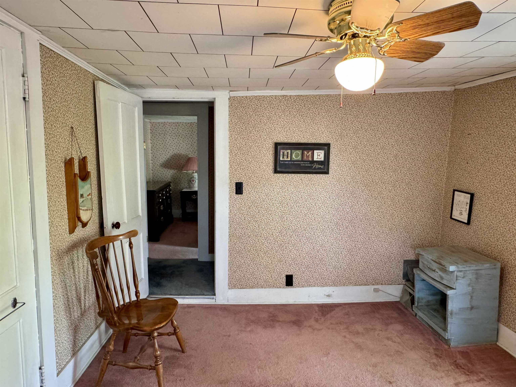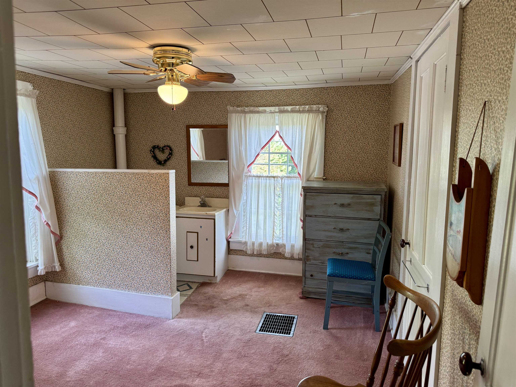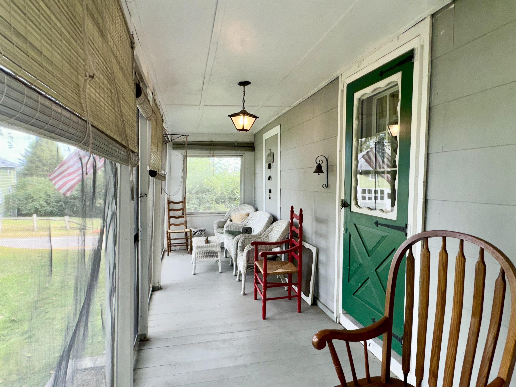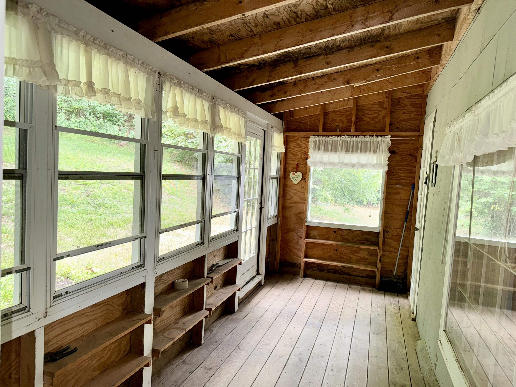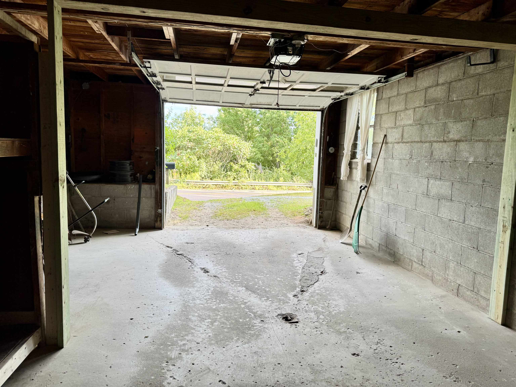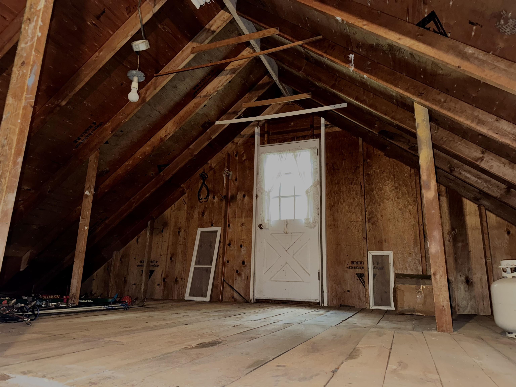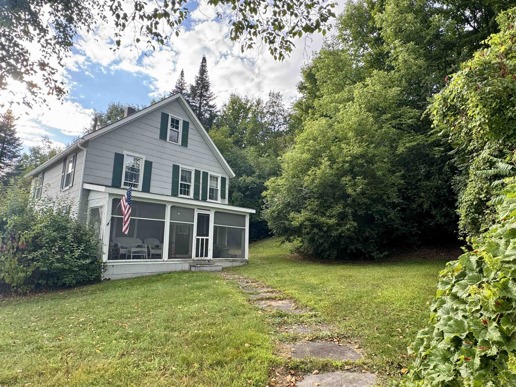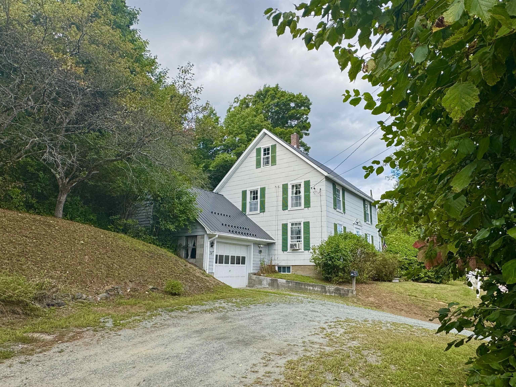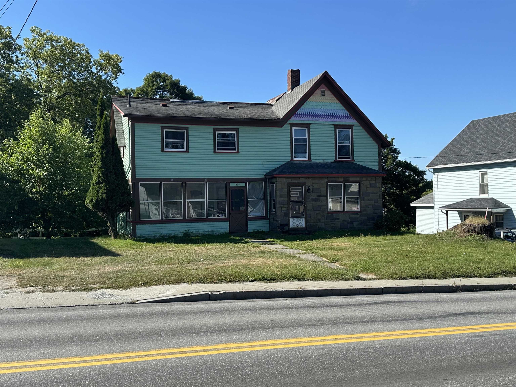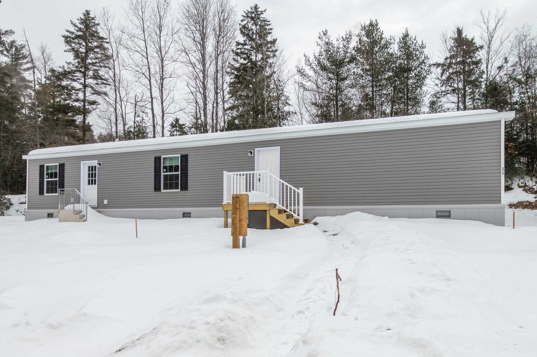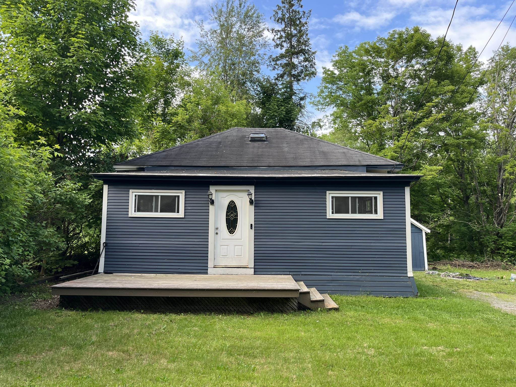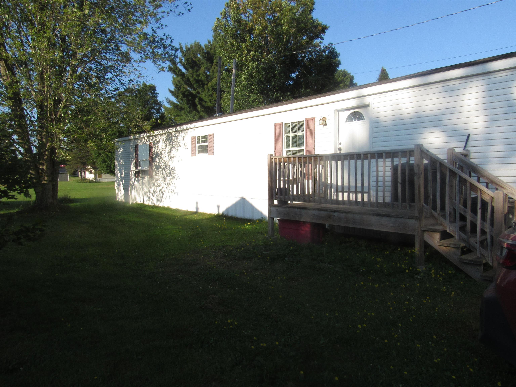1 of 20
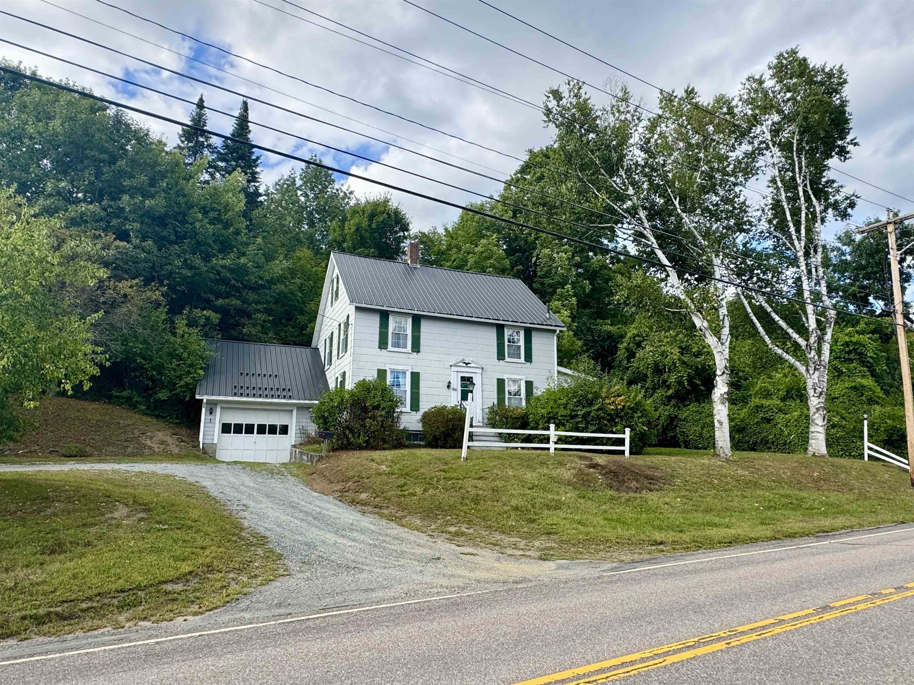
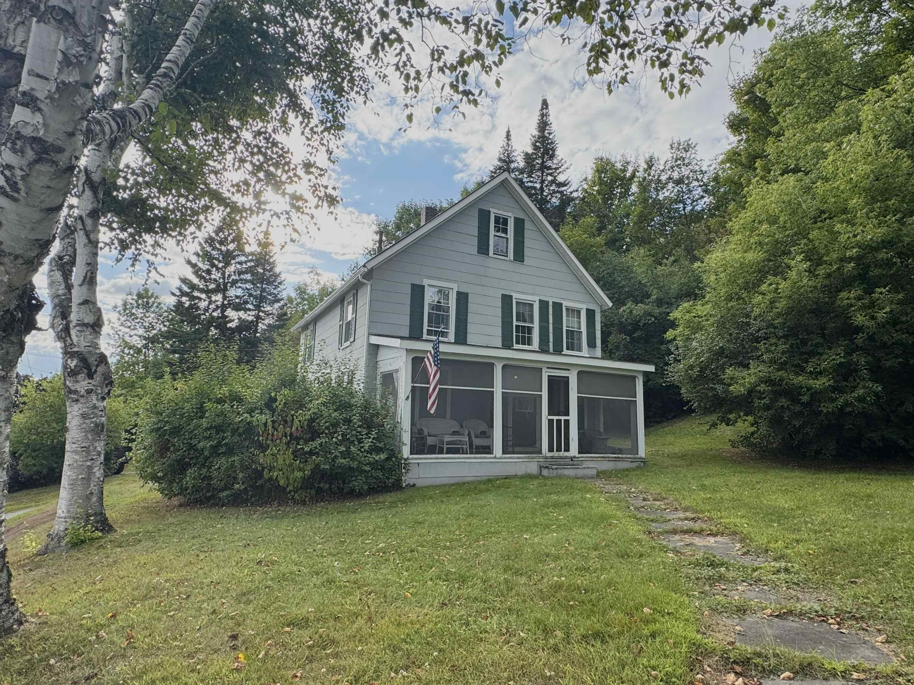
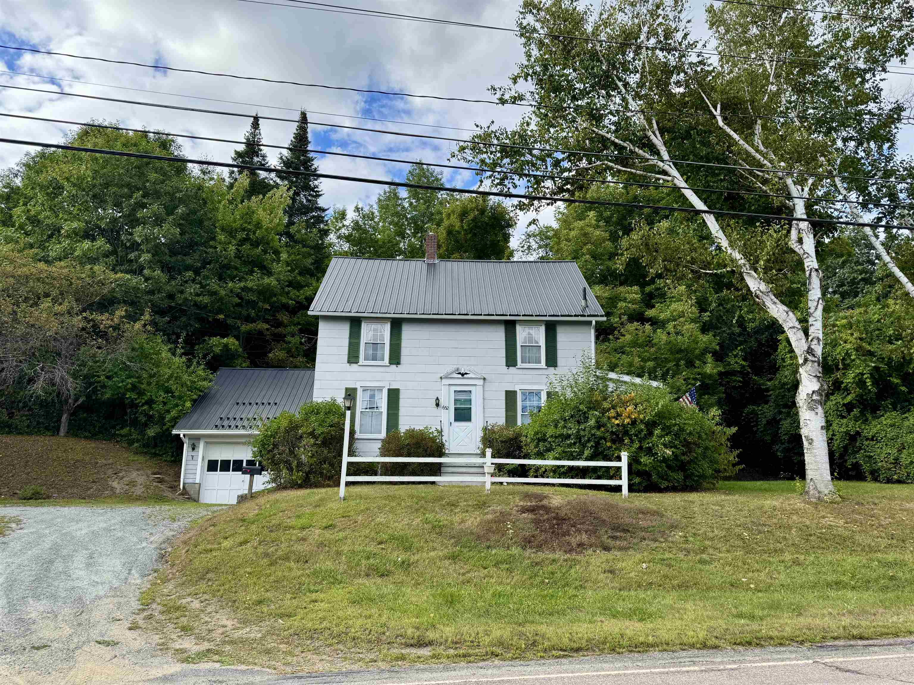
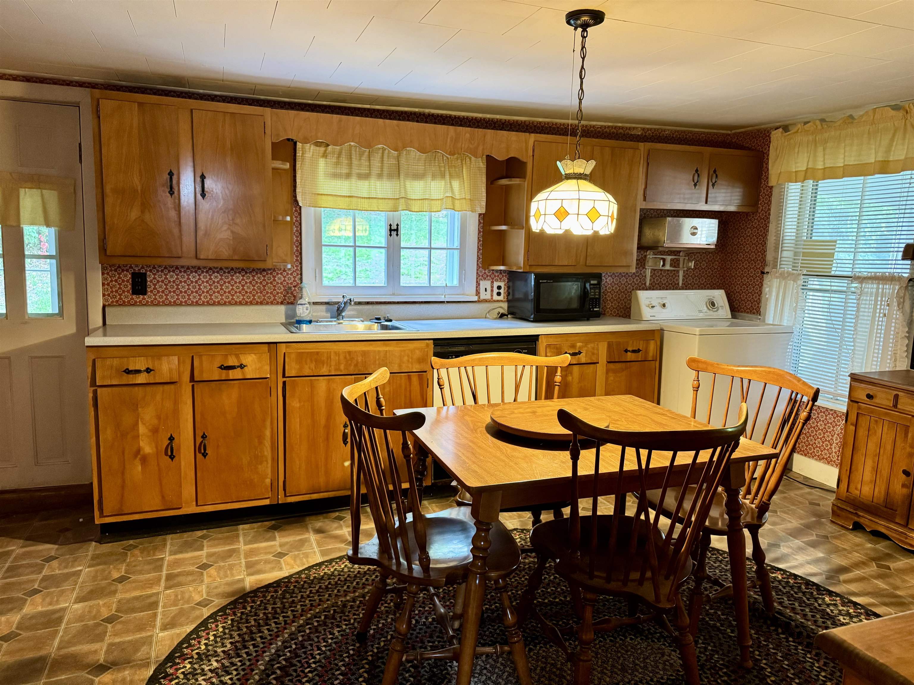
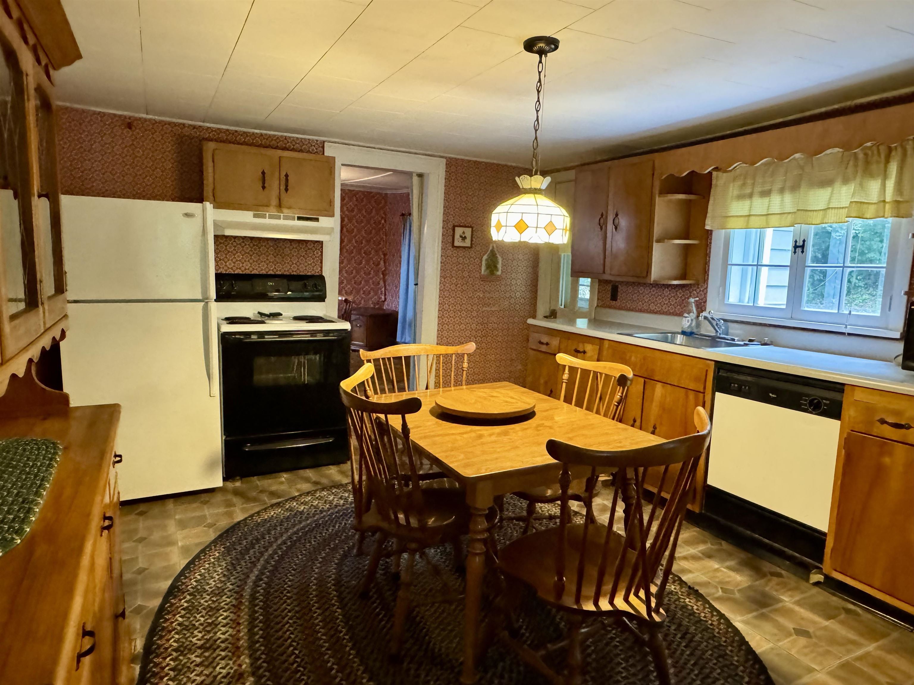
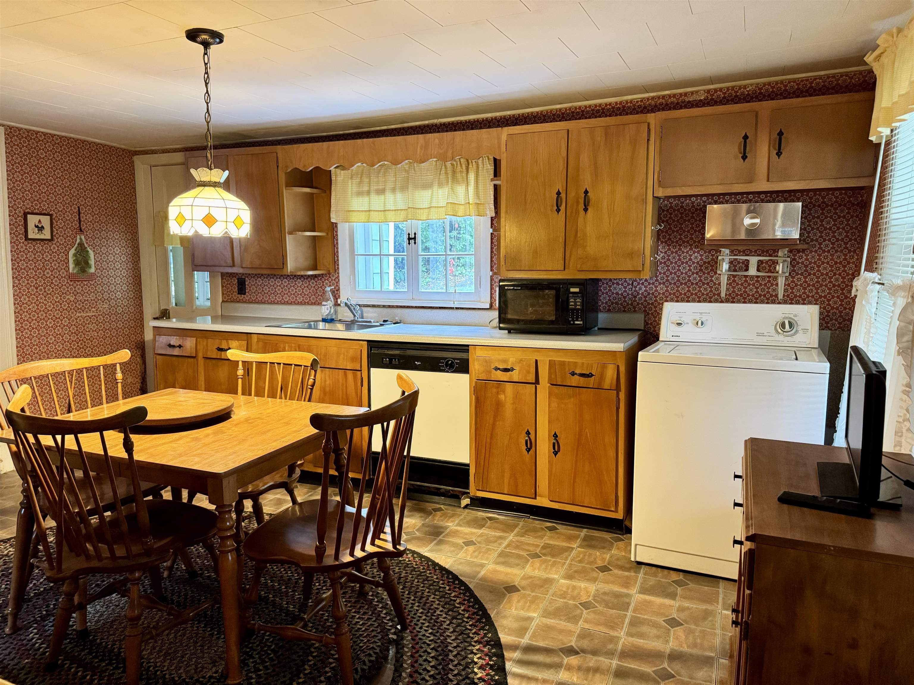
General Property Information
- Property Status:
- Active
- Price:
- $196, 000
- Assessed:
- $0
- Assessed Year:
- County:
- VT-Orleans
- Acres:
- 2.20
- Property Type:
- Single Family
- Year Built:
- 1900
- Agency/Brokerage:
- MyKayla Tanguay
Jim Campbell Real Estate - Bedrooms:
- 3
- Total Baths:
- 2
- Sq. Ft. (Total):
- 1400
- Tax Year:
- 2024
- Taxes:
- $3, 445
- Association Fees:
THE SELLER IS OFFERING TO PAY A PORTION OF CLOSING COSTS—to make this opportunity even better. This charming 3-bedroom, 1.5-bath home sits on 2.2 tranquil acres in Newport. A private loop-around driveway welcomes you to the property and leads to a 1-bay garage with overhead storage (22'6" x 15'5") and direct entry into the home—ideal for easy access during any season. Step into the enclosed porch (14'11" x 5'7"), perfect for morning coffee or a quiet evening retreat, with direct access to the backyard for outdoor enjoyment. Inside, the first level features a spacious kitchen, from there, an additional enclosed porch (22'2" x 5'10") offers even more space for relaxation, hobbies, or extra storage. The expansive living/dining area offers a cozy wood stove creating a warm and inviting atmosphere. A full bathroom completes the main level for ample convenience. Upstairs, you’ll find a massive primary bedroom (20'11" x 11'9"), plus two more bedrooms—one of which includes a private half bath. This thoughtful layout ensures comfort and flexibility for family, guests, a home office and more. Additional features include cable availability and Xfinity high-speed internet, making remote work, streaming, and everyday connectivity a breeze. The property is located just minutes from I-91, local restaurants, downtown, local golf course, hospital, and so much more.
Interior Features
- # Of Stories:
- 2
- Sq. Ft. (Total):
- 1400
- Sq. Ft. (Above Ground):
- 1400
- Sq. Ft. (Below Ground):
- 0
- Sq. Ft. Unfinished:
- 700
- Rooms:
- 5
- Bedrooms:
- 3
- Baths:
- 2
- Interior Desc:
- Appliances Included:
- Dishwasher, Dryer, Freezer, Microwave, Refrigerator, Washer, Electric Stove, Electric Water Heater
- Flooring:
- Carpet, Laminate
- Heating Cooling Fuel:
- Water Heater:
- Basement Desc:
- Unfinished
Exterior Features
- Style of Residence:
- Colonial
- House Color:
- White
- Time Share:
- No
- Resort:
- No
- Exterior Desc:
- Exterior Details:
- Covered Porch, Enclosed Porch
- Amenities/Services:
- Land Desc.:
- In Town, Near Golf Course, Near Hospital, Near ATV Trail, Near School(s)
- Suitable Land Usage:
- Roof Desc.:
- Metal, Shingle
- Driveway Desc.:
- Gravel
- Foundation Desc.:
- Concrete
- Sewer Desc.:
- Public
- Garage/Parking:
- Yes
- Garage Spaces:
- 1
- Road Frontage:
- 250
Other Information
- List Date:
- 2025-08-28
- Last Updated:


