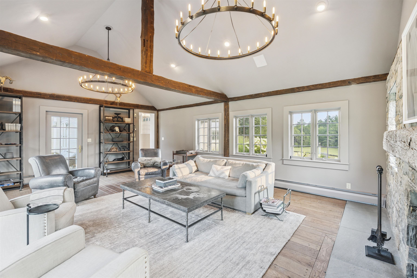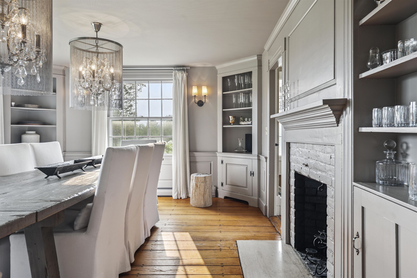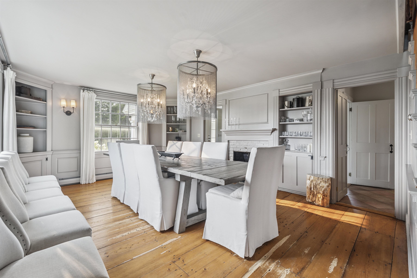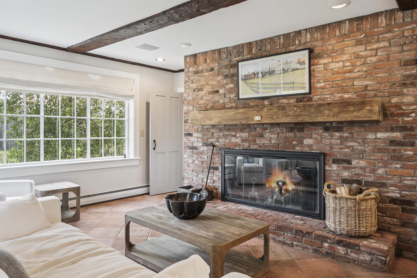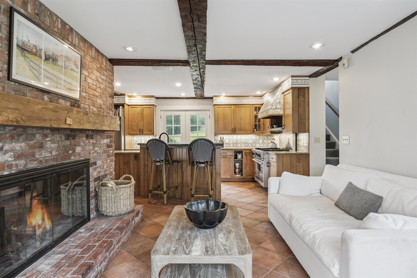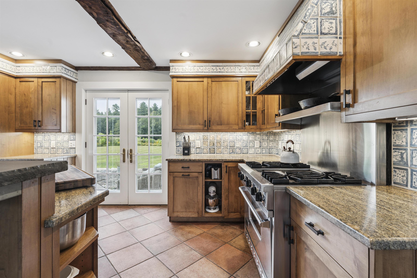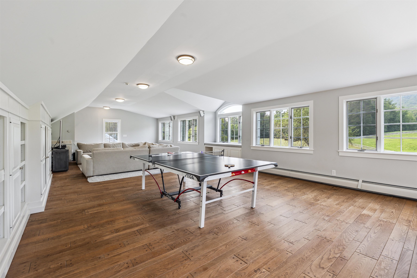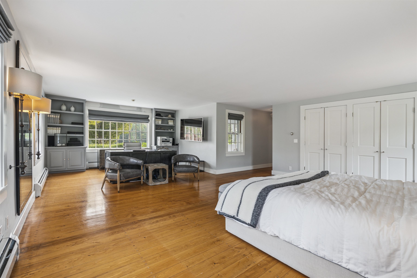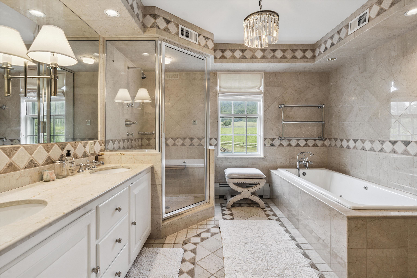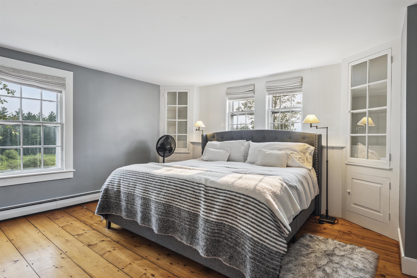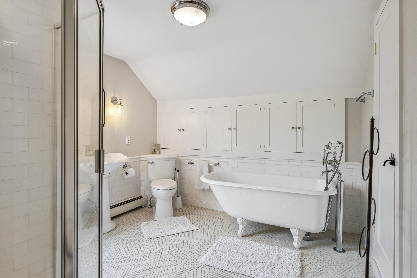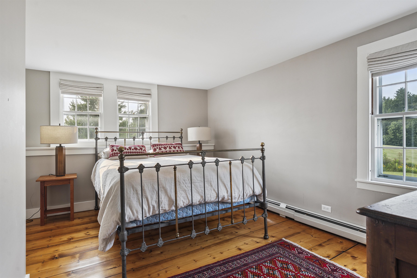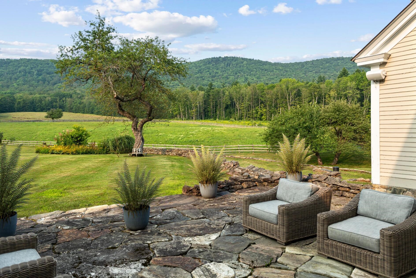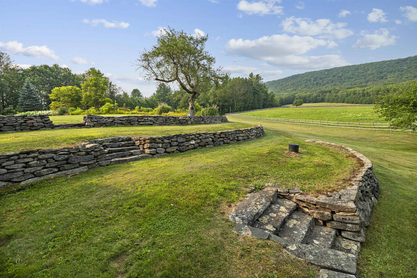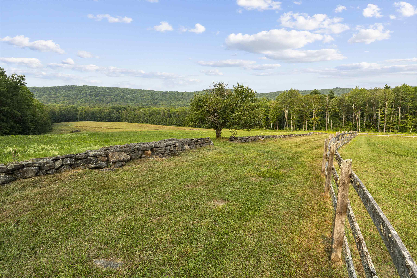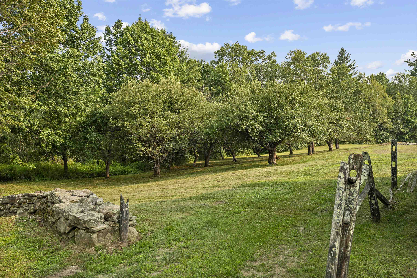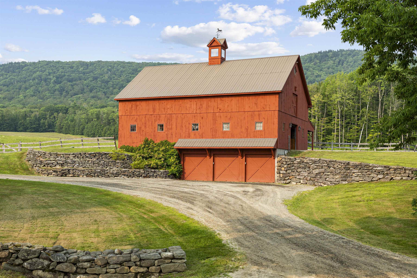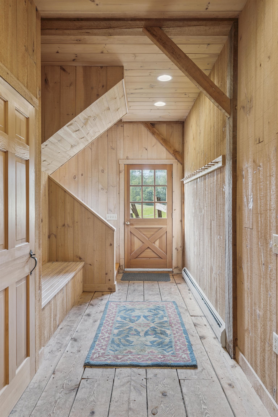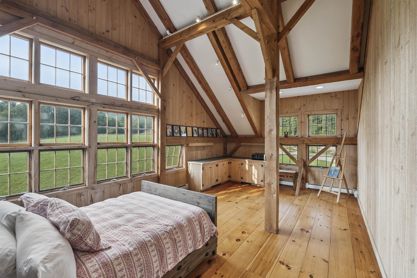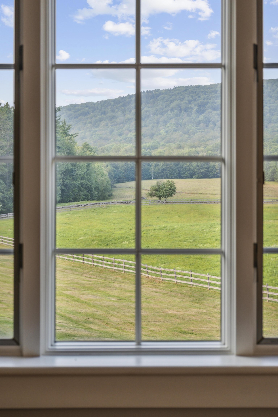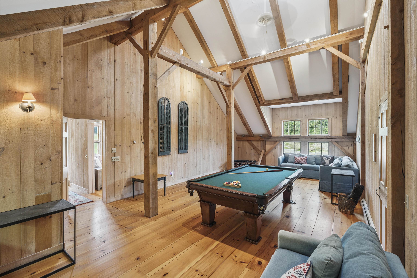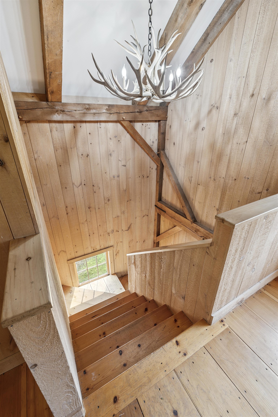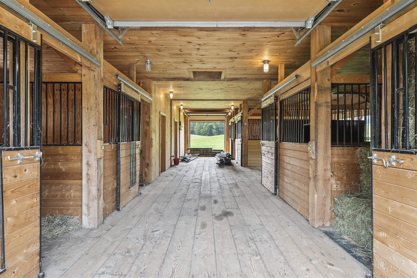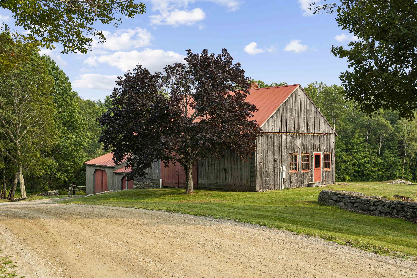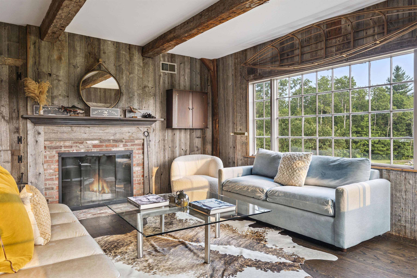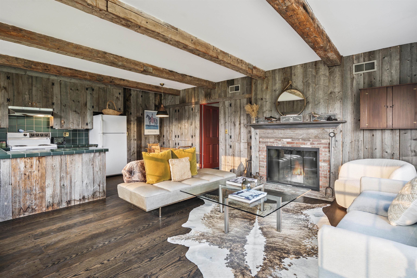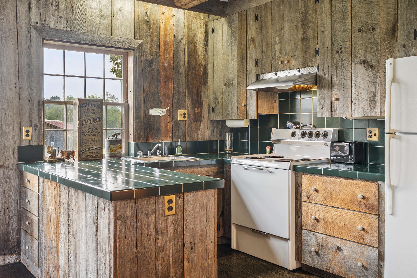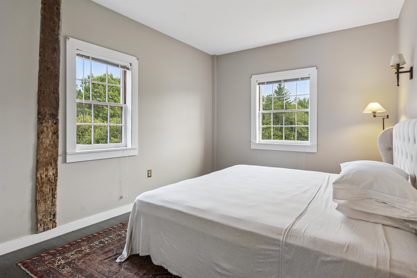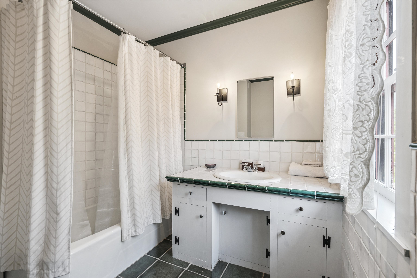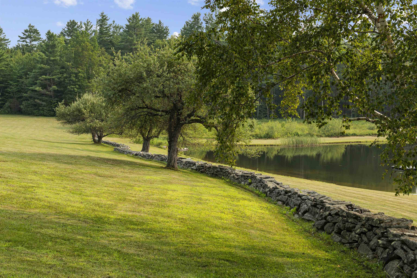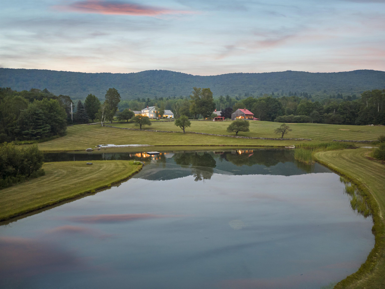1 of 37
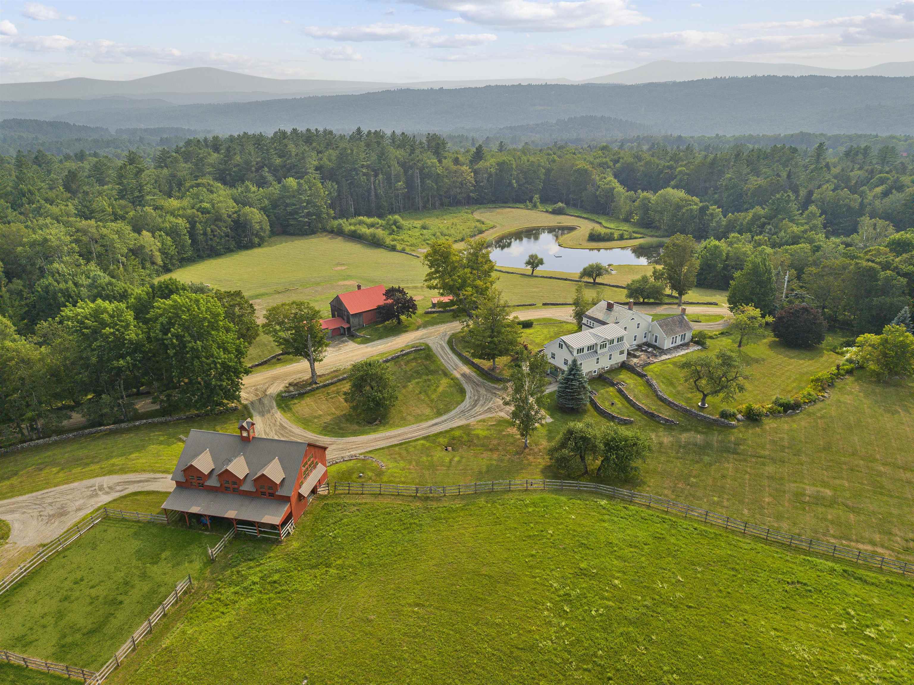
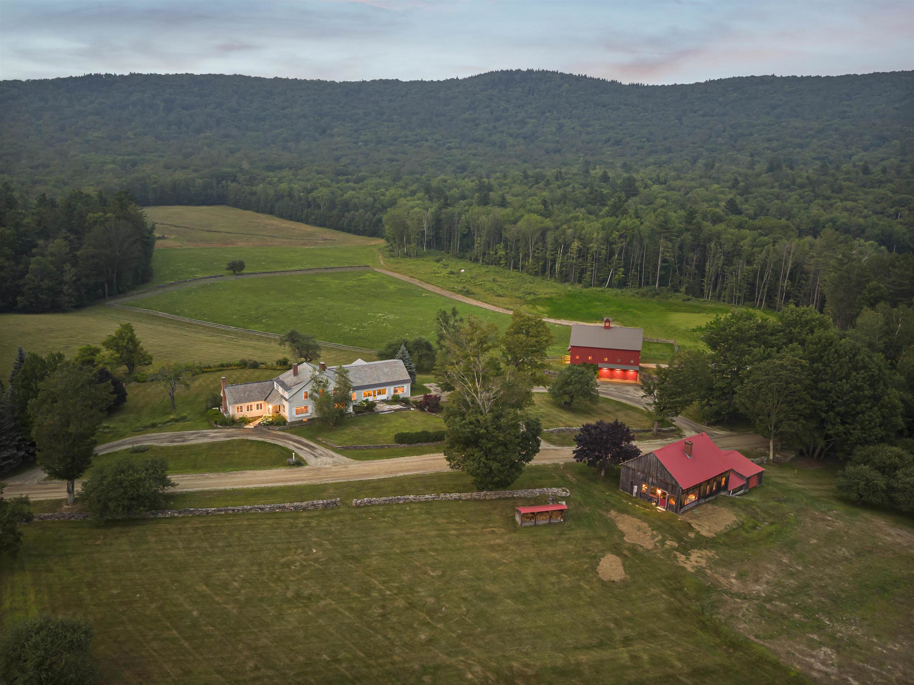
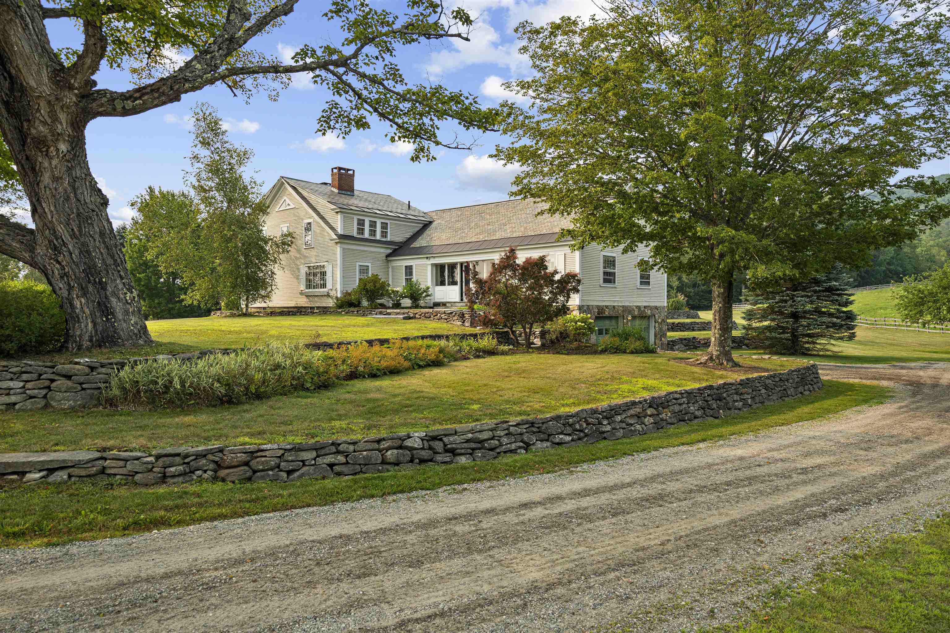
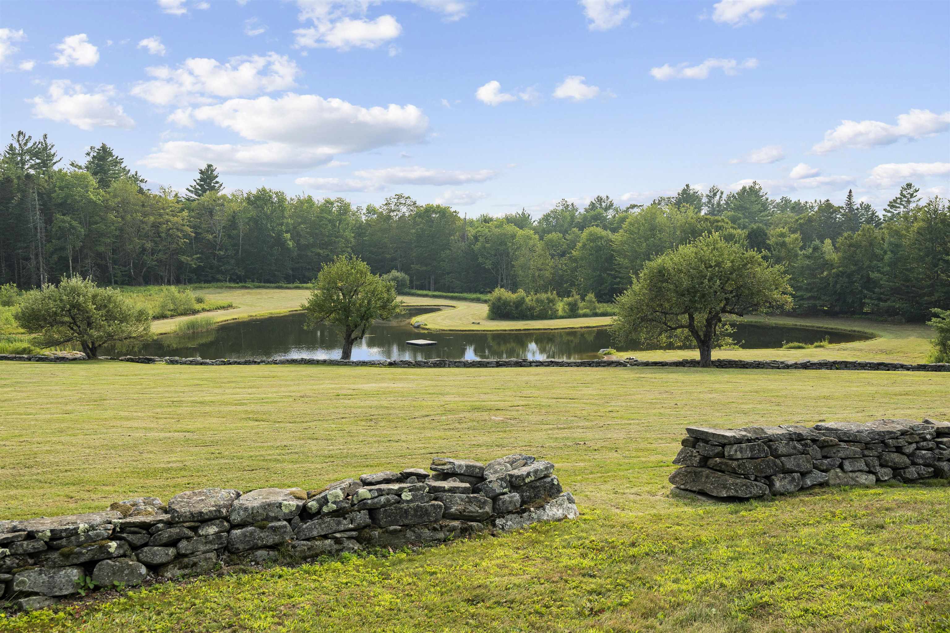
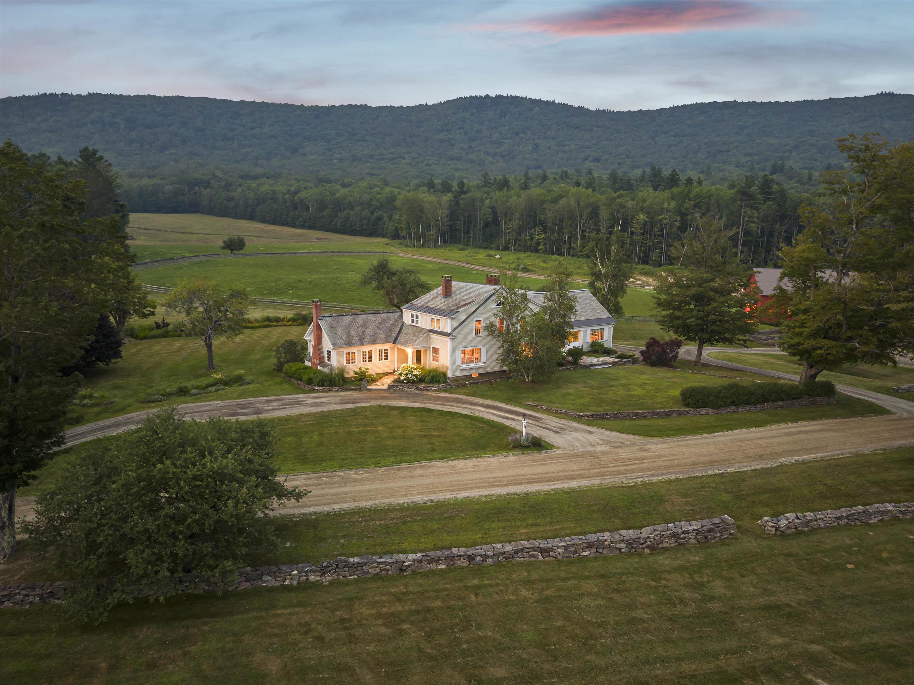
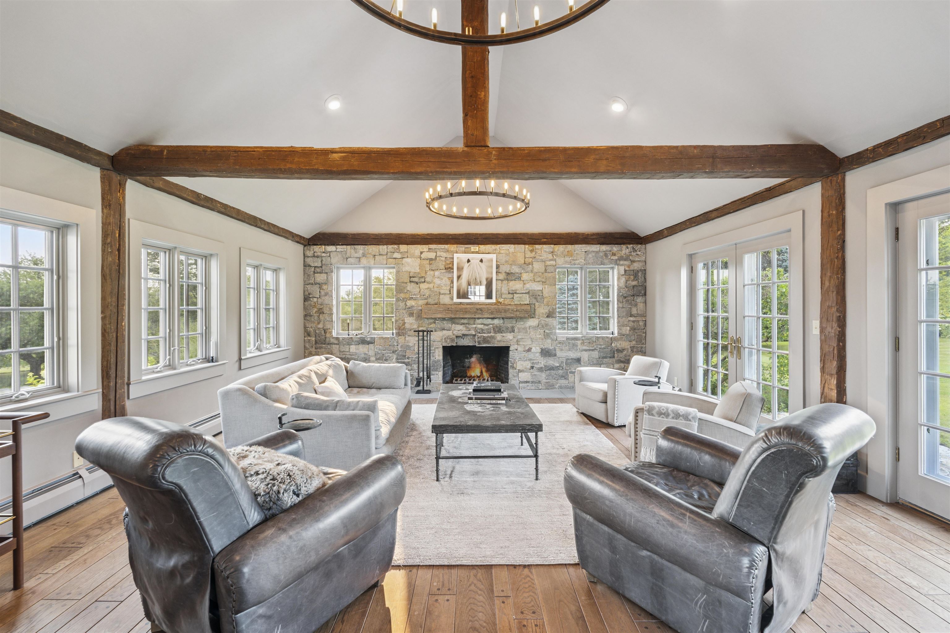
General Property Information
- Property Status:
- Active
- Price:
- $1, 995, 000
- Assessed:
- $0
- Assessed Year:
- County:
- VT-Windsor
- Acres:
- 105.80
- Property Type:
- Single Family
- Year Built:
- 1880
- Agency/Brokerage:
- T Story Jenks
LandVest, Inc./New Hampshire - Bedrooms:
- 4
- Total Baths:
- 3
- Sq. Ft. (Total):
- 3839
- Tax Year:
- 2025
- Taxes:
- $30, 352
- Association Fees:
Uplands is a gracious 105-acre hill farm on the south-facing slope of Markham Mountain, located just outside the historic village of Weston. Anchored by an 1800s farmhouse, the main residence has been thoughtfully added on to and renovated over the years and offers over 3, 839 square feet of living space, including four bedrooms, three fireplaces and an attached two bay garage. The guest house preserves the historic character of an early 19th-century English barn with the addition of a two bedroom apartment on the main level. A short walk from the house, is a handsome post and beam bank barn. The three level barn includes a six-stall stable, three bay garage for equipment, and an inviting entertaining space on the top floor. Surrounding the buildings are stone walls, extensive perennial gardens and apple trees. An 1.5-acre spring-fed swimming pond with a sandy beach is stocked with trout and bordered by open fields and woodlands. A conservation easement with the Vermont Land Trust allows for the potential subdivision and construction of one additional residence. Located just minutes from the award-winning Weston Theater Company and year-round recreational opportunities such as hiking on the Long Trail and skiing some of Vermont's best at Okemo, Magic, Stratton, Bromley and Viking Nordic Center.
Interior Features
- # Of Stories:
- 2
- Sq. Ft. (Total):
- 3839
- Sq. Ft. (Above Ground):
- 3839
- Sq. Ft. (Below Ground):
- 0
- Sq. Ft. Unfinished:
- 1916
- Rooms:
- 10
- Bedrooms:
- 4
- Baths:
- 3
- Interior Desc:
- Dining Area, Wood Fireplace, 3+ Fireplaces, Hearth, Kitchen Island, Kitchen/Dining, Primary BR w/ BA, Natural Light, Natural Woodwork, Security, Soaking Tub
- Appliances Included:
- Dishwasher, Dryer, Range Hood, Refrigerator, Washer, Electric Stove, Domestic Water Heater
- Flooring:
- Tile, Wood
- Heating Cooling Fuel:
- Water Heater:
- Basement Desc:
- Unfinished
Exterior Features
- Style of Residence:
- Farmhouse
- House Color:
- Time Share:
- No
- Resort:
- Exterior Desc:
- Exterior Details:
- Barn, Garden Space, Guest House, Patio
- Amenities/Services:
- Land Desc.:
- Conserved Land, Country Setting, Deed Restricted, Farm, Horse/Animal Farm, Field/Pasture, Mountain View, Open, Orchards, Pond, Recreational, Ski Area, Timber, Walking Trails, Wooded, Rural
- Suitable Land Usage:
- Roof Desc.:
- Slate
- Driveway Desc.:
- Gravel
- Foundation Desc.:
- Concrete, Stone
- Sewer Desc.:
- 1000 Gallon, Concrete, Mound, Private, Septic
- Garage/Parking:
- Yes
- Garage Spaces:
- 2
- Road Frontage:
- 1075
Other Information
- List Date:
- 2025-08-28
- Last Updated:


