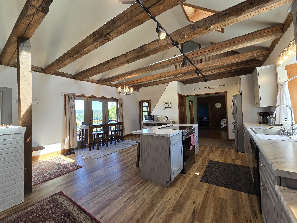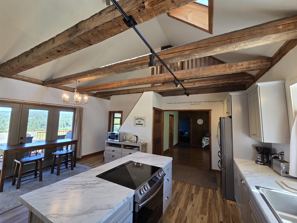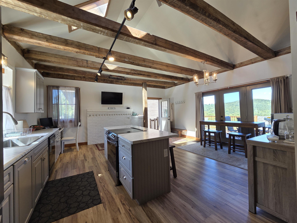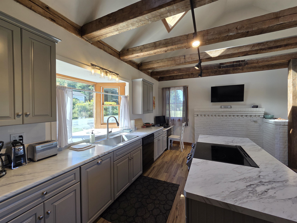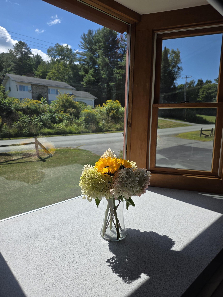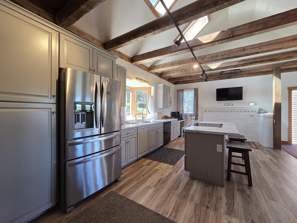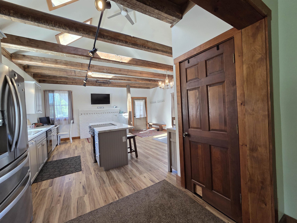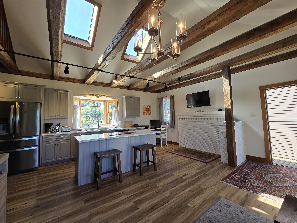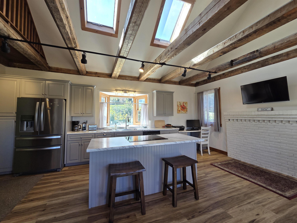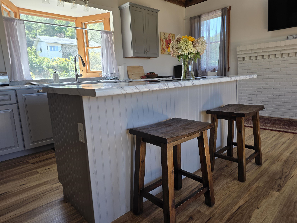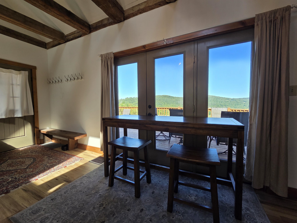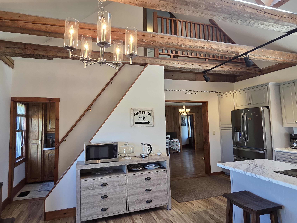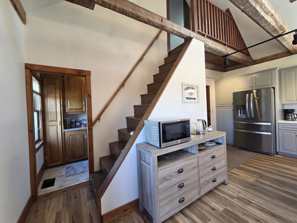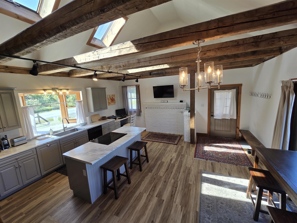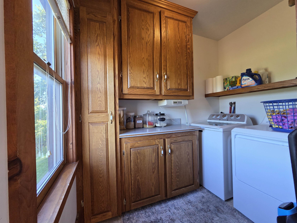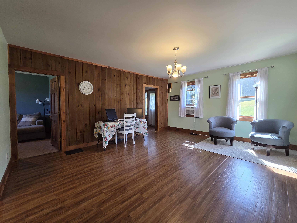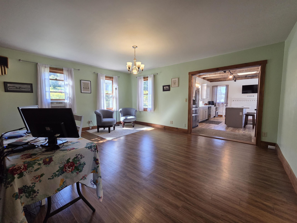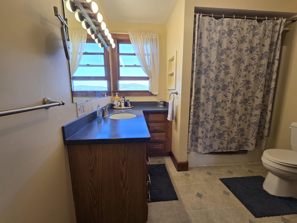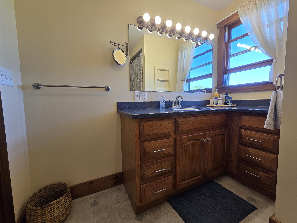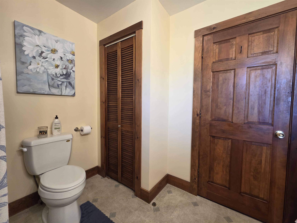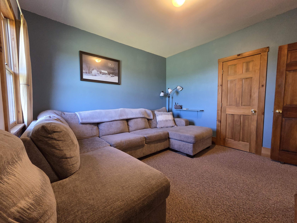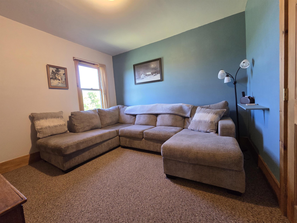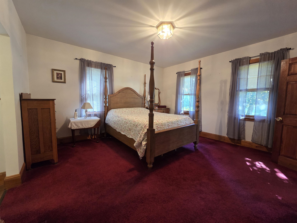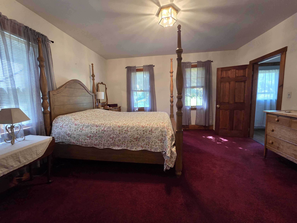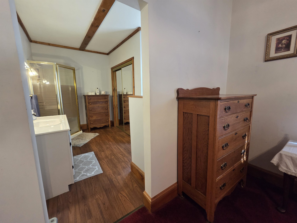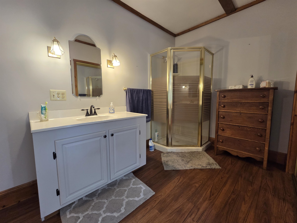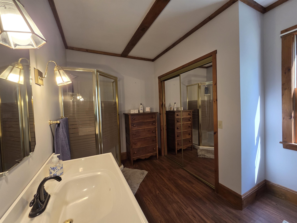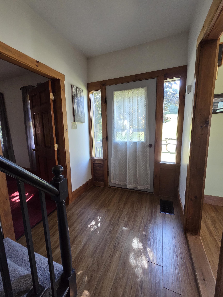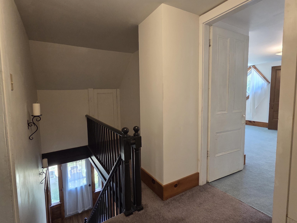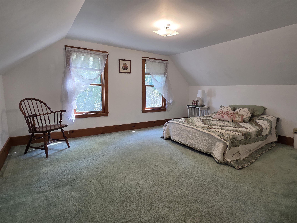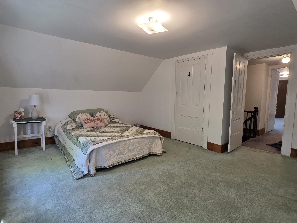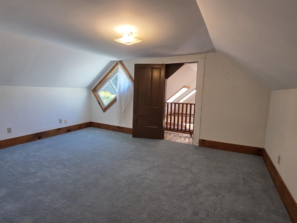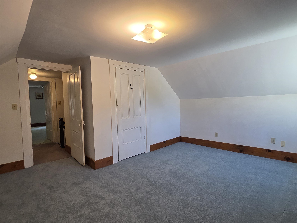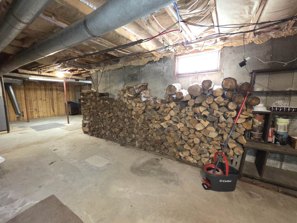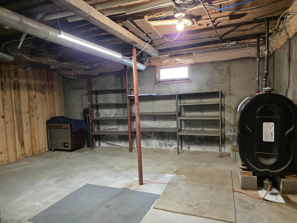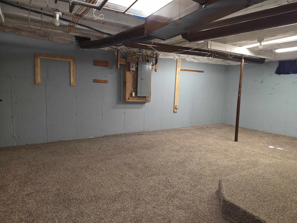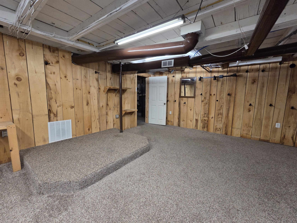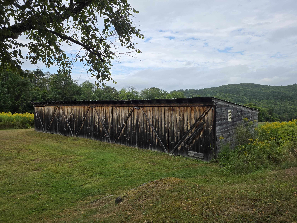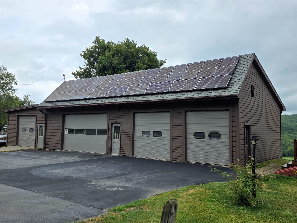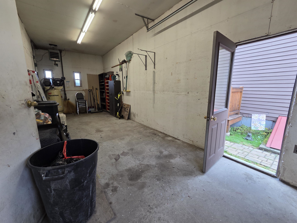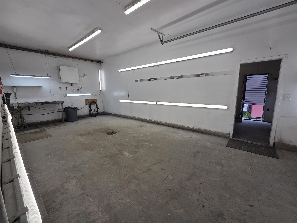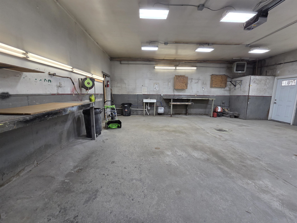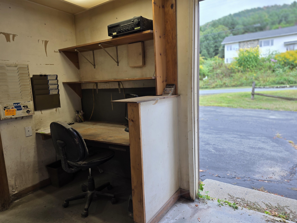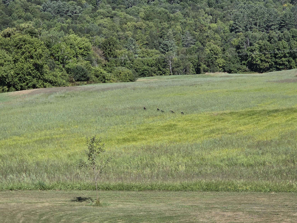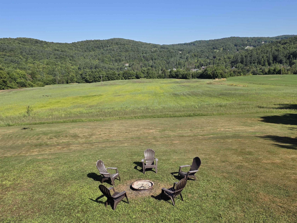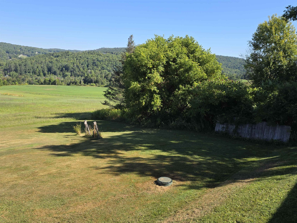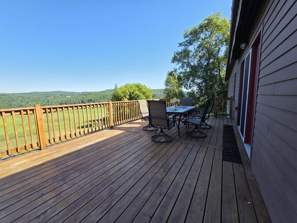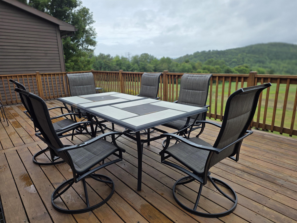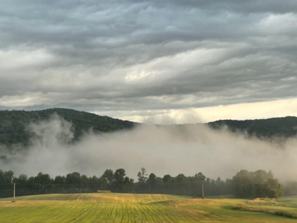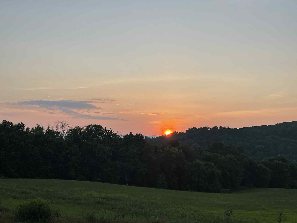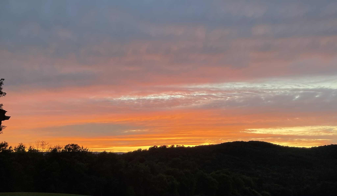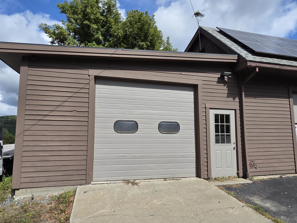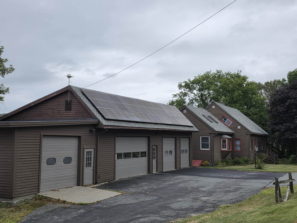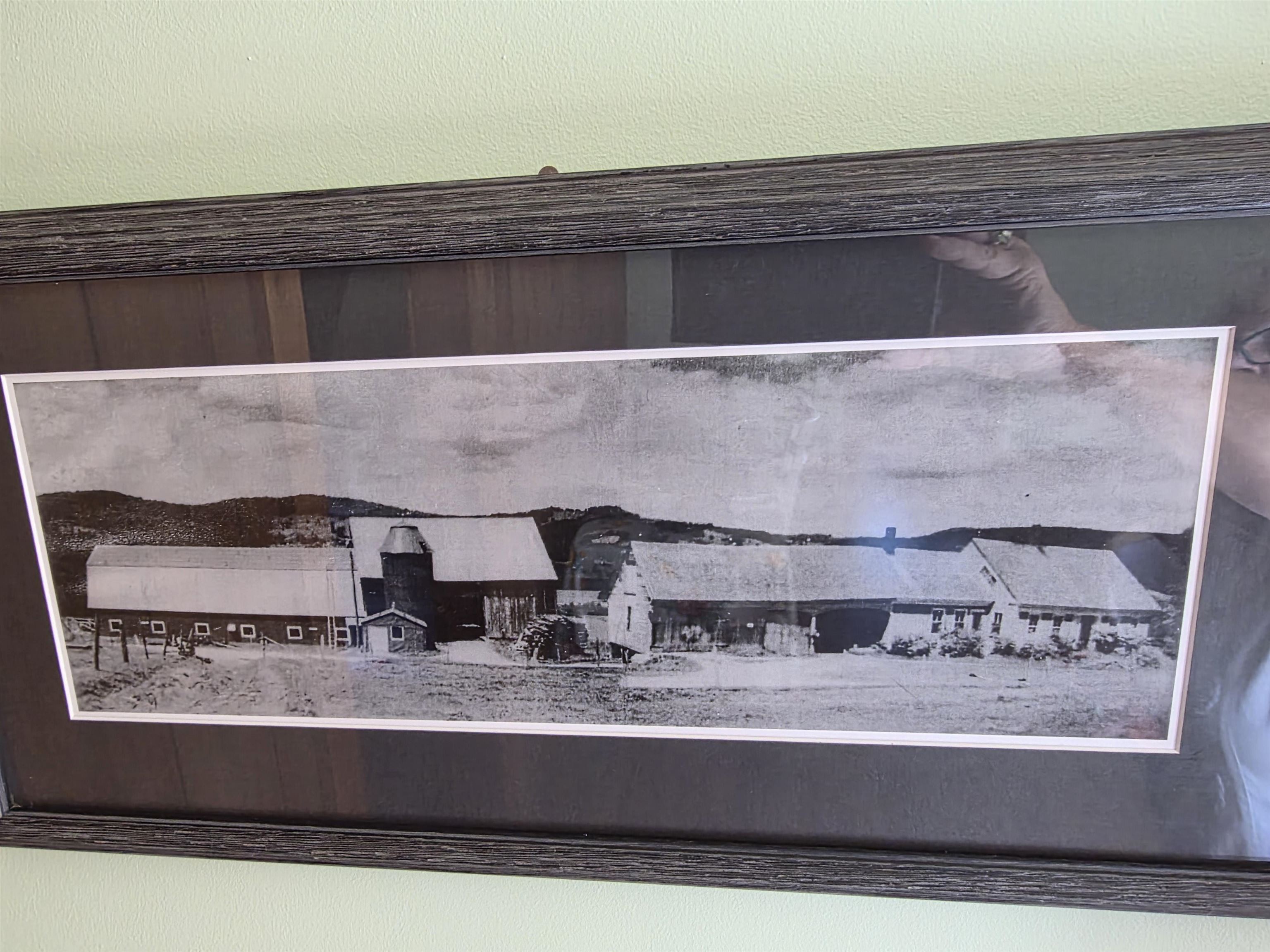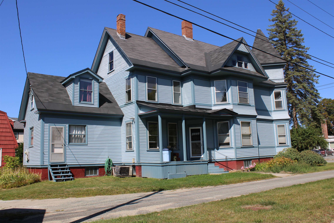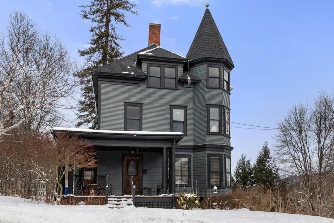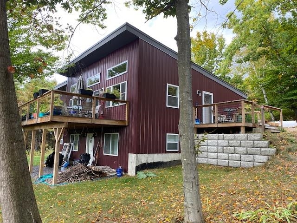1 of 60
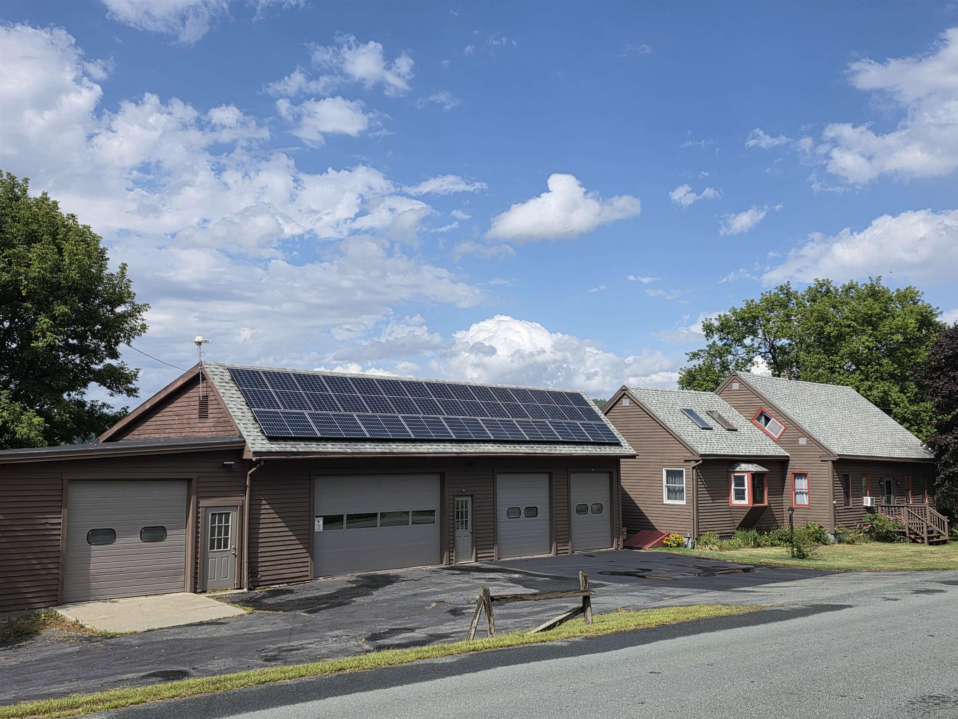
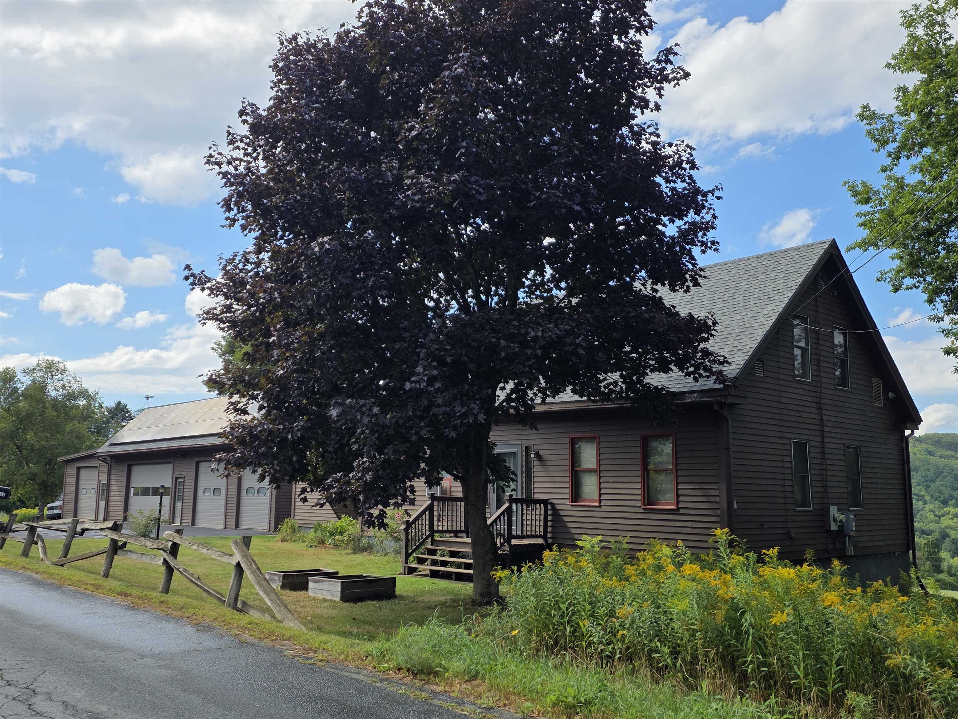
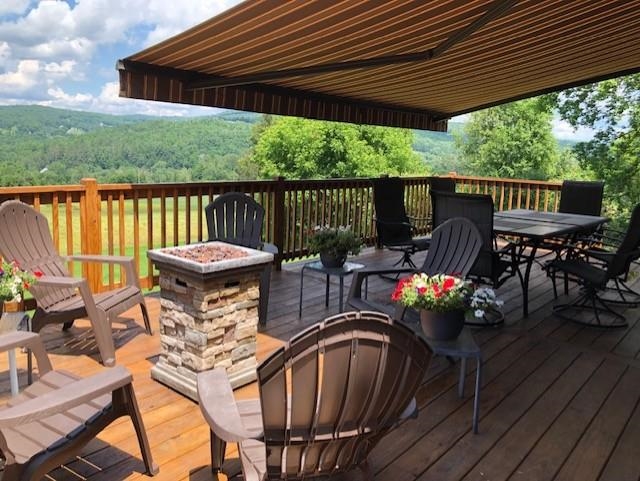
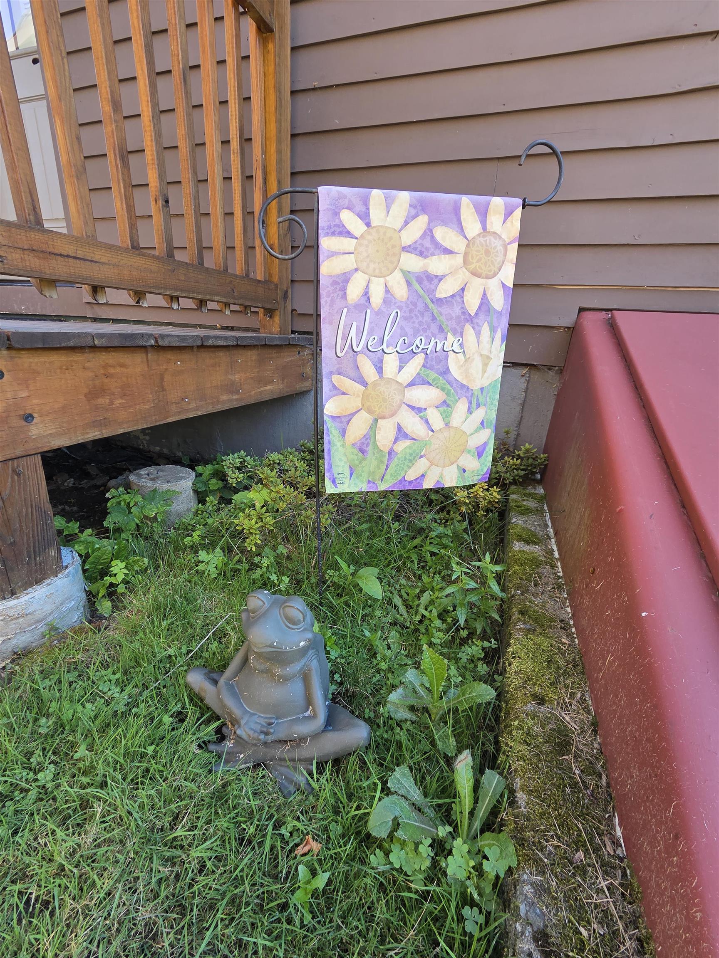
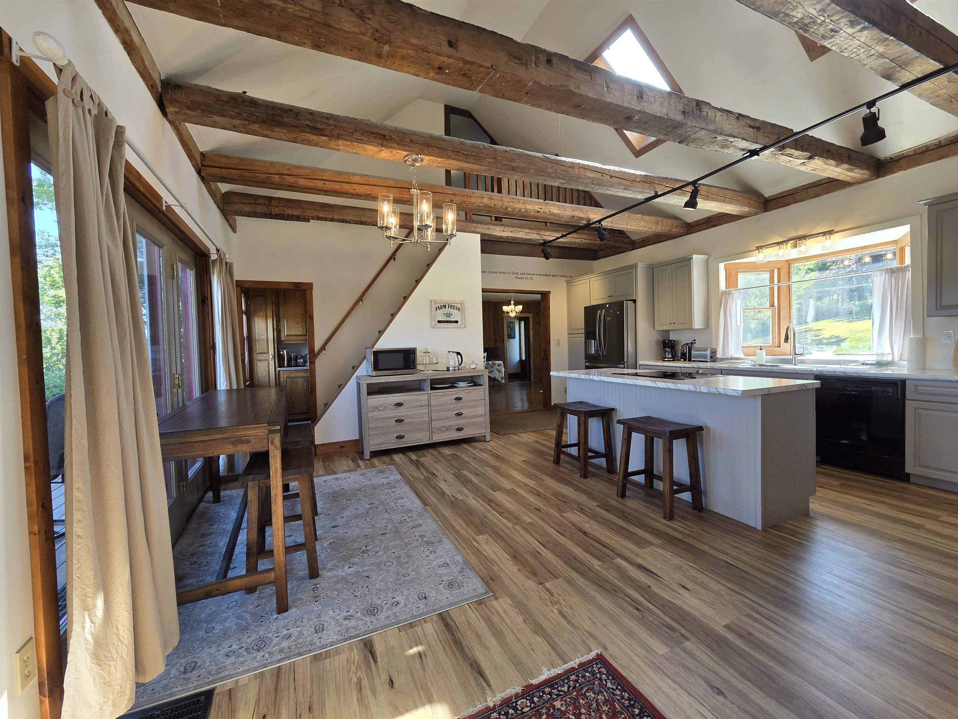
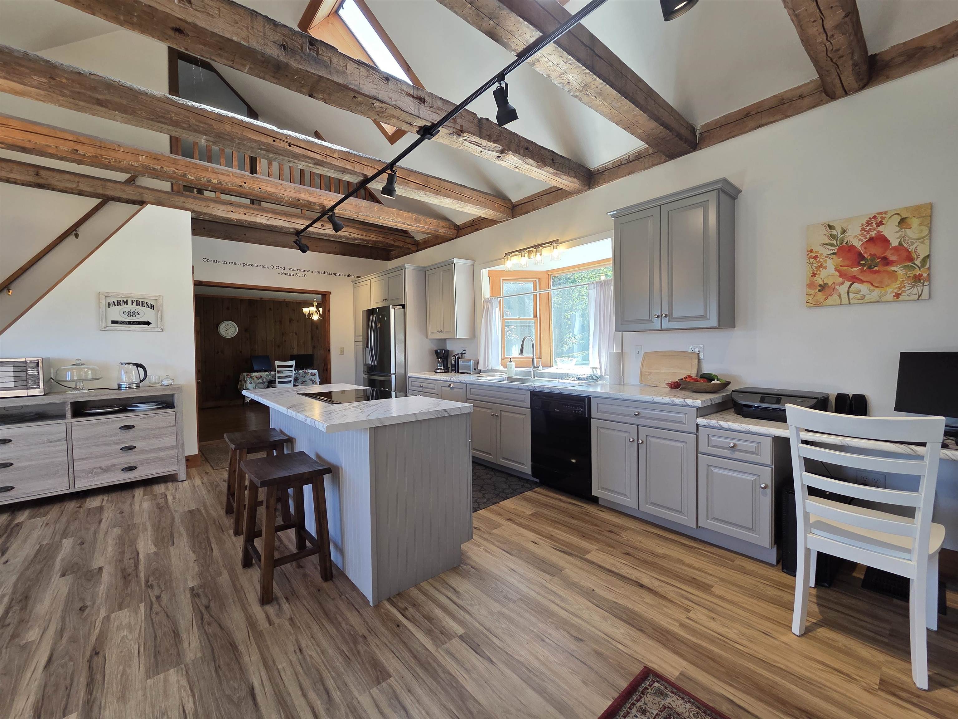
General Property Information
- Property Status:
- Active
- Price:
- $475, 000
- Assessed:
- $477, 500
- Assessed Year:
- 2025
- County:
- VT-Caledonia
- Acres:
- 1.17
- Property Type:
- Single Family
- Year Built:
- 1810
- Agency/Brokerage:
- Rosemary Gingue
Begin Realty Associates - Bedrooms:
- 4
- Total Baths:
- 2
- Sq. Ft. (Total):
- 2576
- Tax Year:
- 2025
- Taxes:
- $8, 640
- Association Fees:
Think Spring!! Let's imagine the fresh cut grass, a sunny day, a cold glass of Iced Tea, your feet are up with a slight recline in your deck chair....Ahhh! Isn't that nice?! This home is inviting your imagination away from the winter's cold! Step inside to a bright beautiful new kitchen w/quiet close cabinets, relax at the large stationary island, there's overhead exposed beams, sliders to that big deck just waiting for you! Off the kitchen is a pantry & laundry rm, a dining room, a full bath, an office or bedroom & the Primary Suite with 3/4 bath. Upstairs are 2 very lg bedrooms with access to the balcony and 2nd stairway to the kitchen. You'll be amazed by the full concrete poured foundation - the house was raised by previous owners which makes for great basement storage space plus a bonus room for your workout space, hobbies, or playroom. Outside, there is a 4 bay garage for storage of vehicles, 4-wheelers, campers, or use as woodworking/workshop space or tinkering on your vehicles and gain income from one bay which is currently rented for $550/month. Solar panels were installed on the garage roof in 2019. You'll love this location being just minutes from downtown St Johnsbury, I-93 & I-91 North & South, 20-30 minutes to Littleton NH, Franconia Notch, Cannon Mtn, & Burke Mtn in East Burke VT for some excellent skiing, hiking & mountain biking adventures. With this new Spring price: $475, 000, you can be in this home sipping that Iced Tea!! With 1.17 acres, you have great outdoor space for your garden and firepit. Don't hesitate!
Interior Features
- # Of Stories:
- 1.75
- Sq. Ft. (Total):
- 2576
- Sq. Ft. (Above Ground):
- 2224
- Sq. Ft. (Below Ground):
- 352
- Sq. Ft. Unfinished:
- 1109
- Rooms:
- 8
- Bedrooms:
- 4
- Baths:
- 2
- Interior Desc:
- Attic with Hatch/Skuttle, Cathedral Ceiling, Dining Area, Kitchen Island, Primary BR w/ BA, Natural Light, Natural Woodwork, Skylight, Indoor Storage, Walk-in Pantry, 1st Floor Laundry
- Appliances Included:
- Dishwasher, Dryer, Electric Range, Refrigerator, Washer, Electric Water Heater
- Flooring:
- Carpet, Laminate, Vinyl
- Heating Cooling Fuel:
- Water Heater:
- Basement Desc:
- Bulkhead, Concrete, Full, Partially Finished, Interior Stairs, Storage Space, Exterior Access, Basement Stairs
Exterior Features
- Style of Residence:
- Cape, Farmhouse
- House Color:
- Brown
- Time Share:
- No
- Resort:
- Exterior Desc:
- Exterior Details:
- Building, Deck, Garden Space, Natural Shade, Outbuilding, Porch, Shed, Storage, Double Pane Window(s)
- Amenities/Services:
- Land Desc.:
- Country Setting, Landscaped, Level, Mountain View, Open, Slight, Trail/Near Trail, View, Near Shopping, Near Skiing, Near Snowmobile Trails, Near Hospital, Near School(s)
- Suitable Land Usage:
- Roof Desc.:
- Metal, Rolled, Asphalt Shingle
- Driveway Desc.:
- Gravel, Paved
- Foundation Desc.:
- Poured Concrete
- Sewer Desc.:
- 1000 Gallon, Leach Field, Private
- Garage/Parking:
- Yes
- Garage Spaces:
- 8
- Road Frontage:
- 328
Other Information
- List Date:
- 2025-08-28
- Last Updated:


