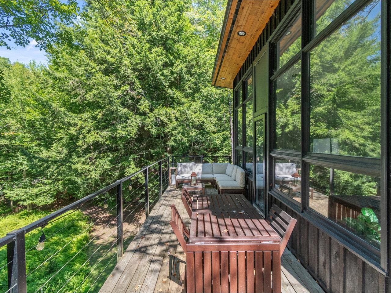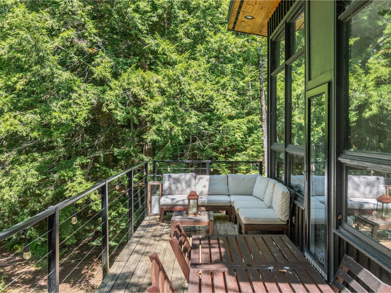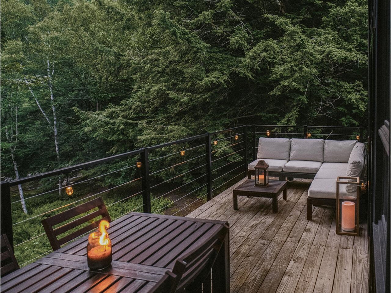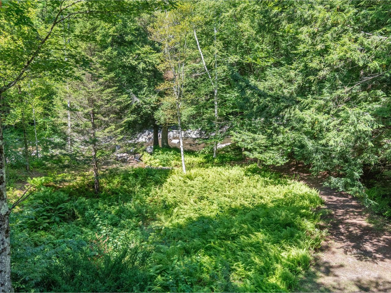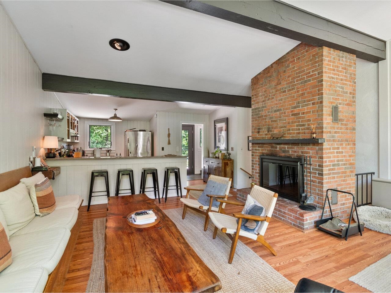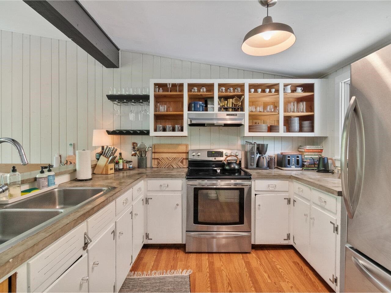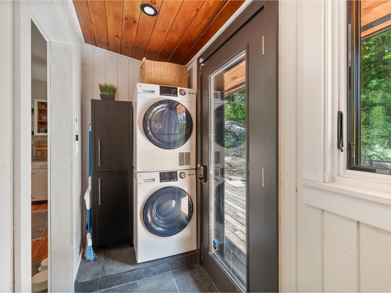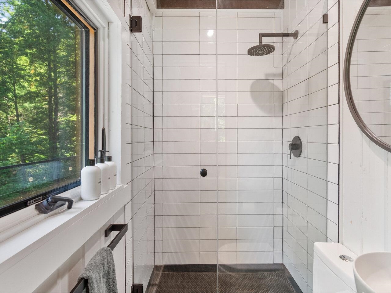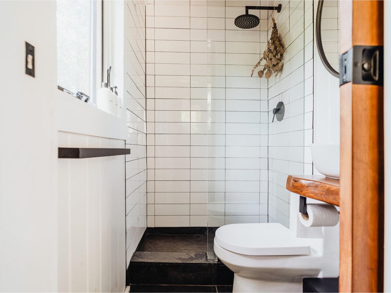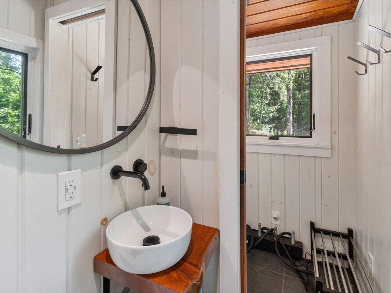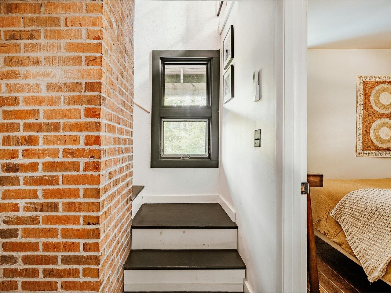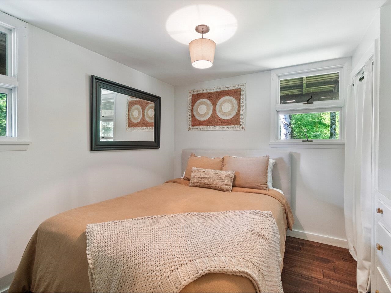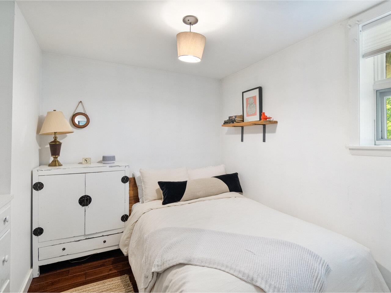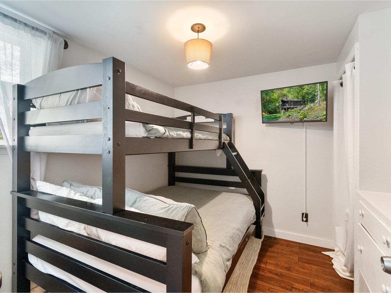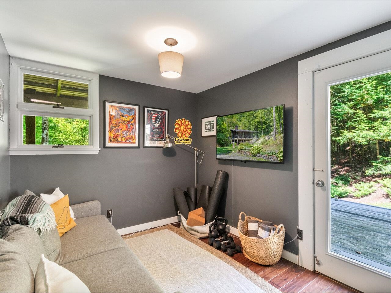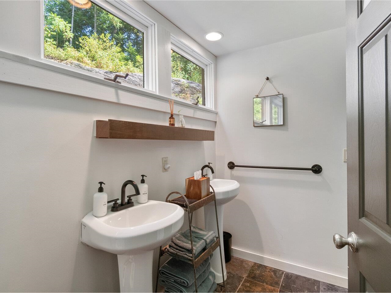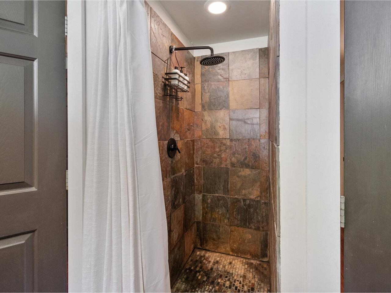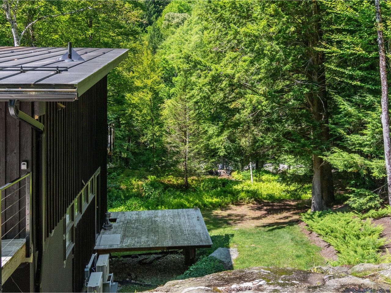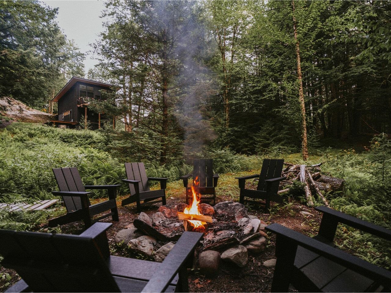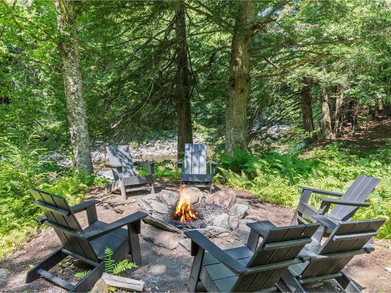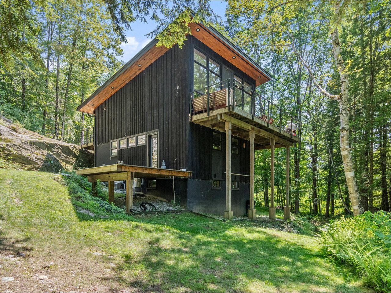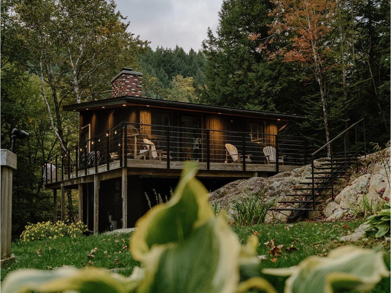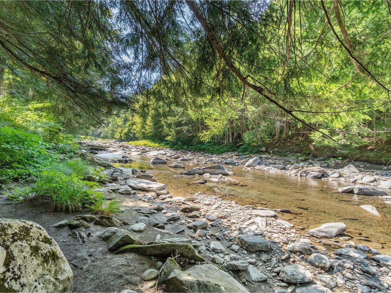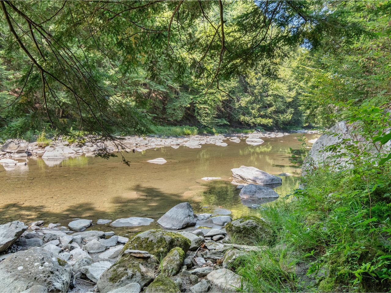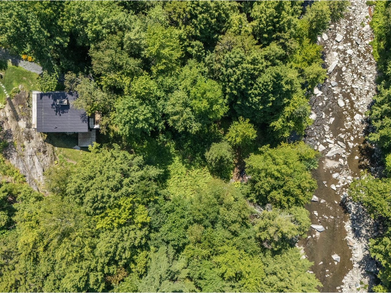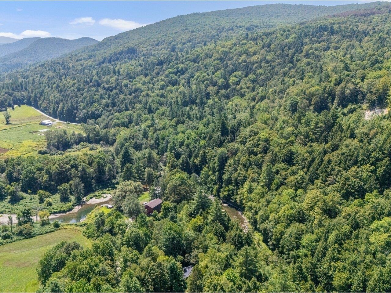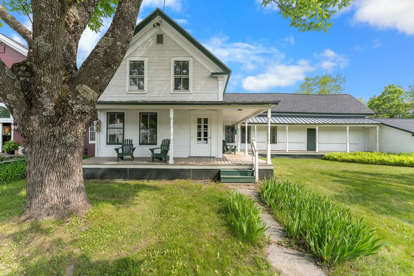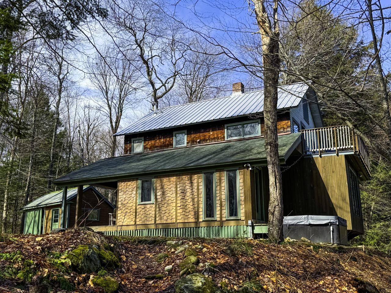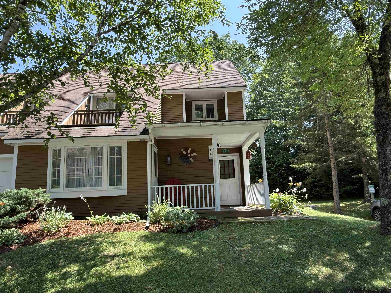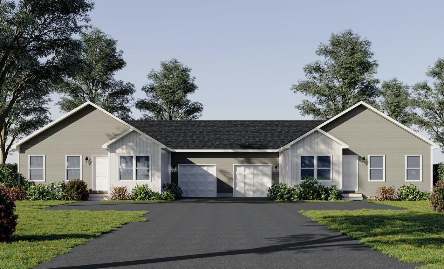1 of 32
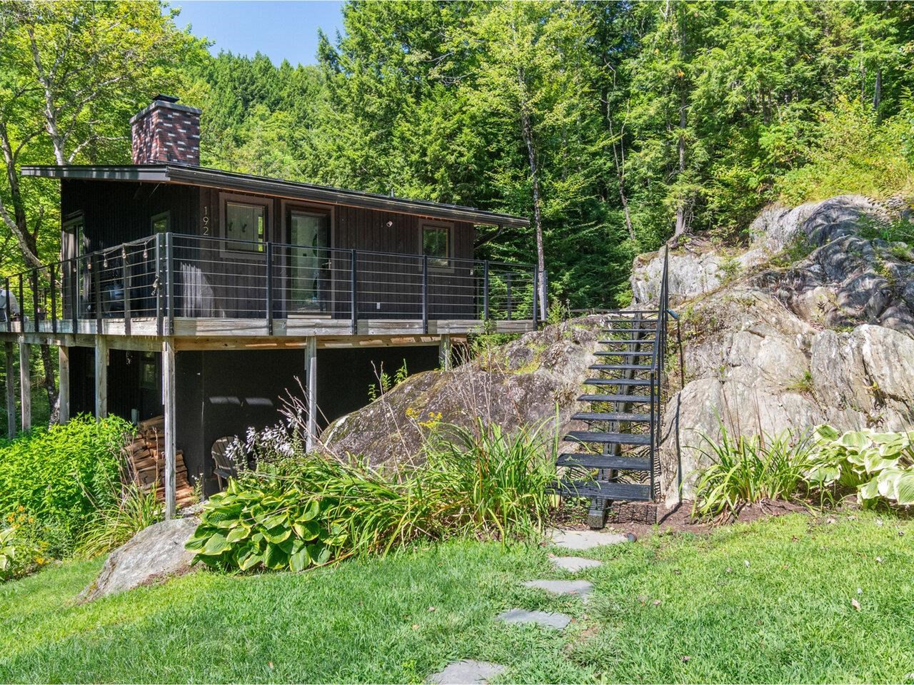
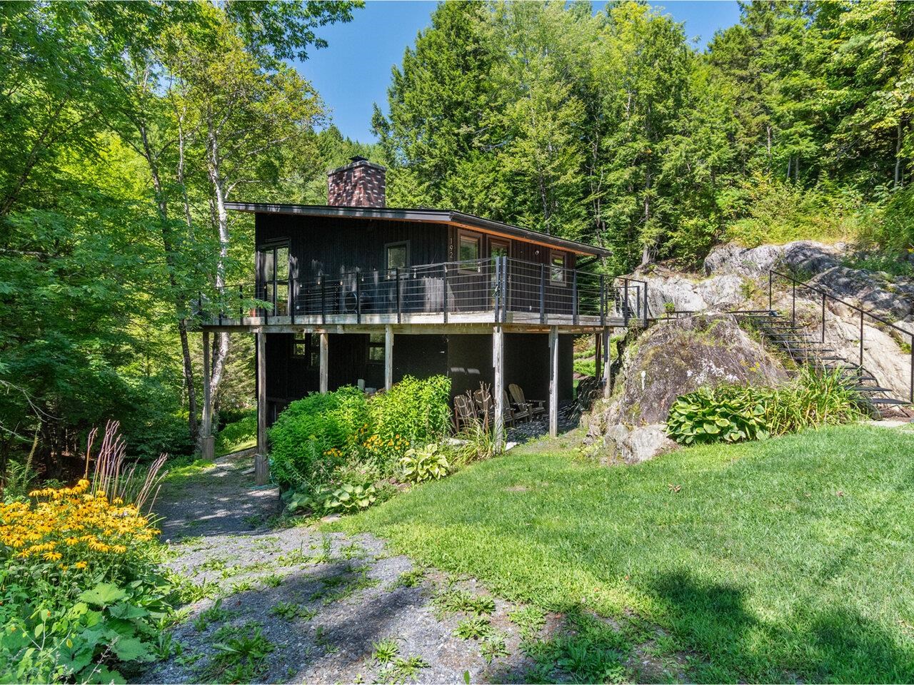
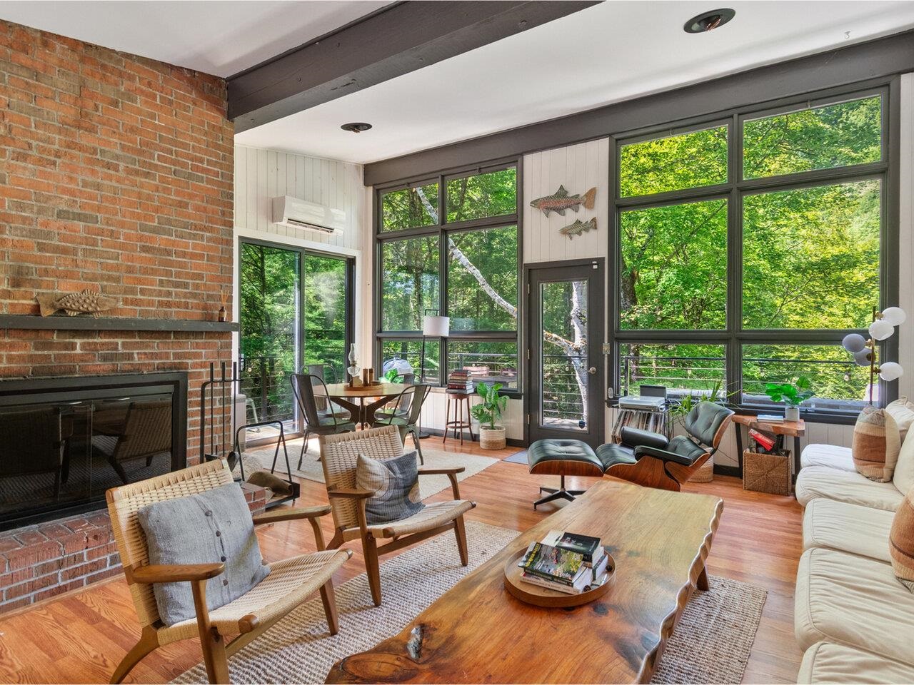
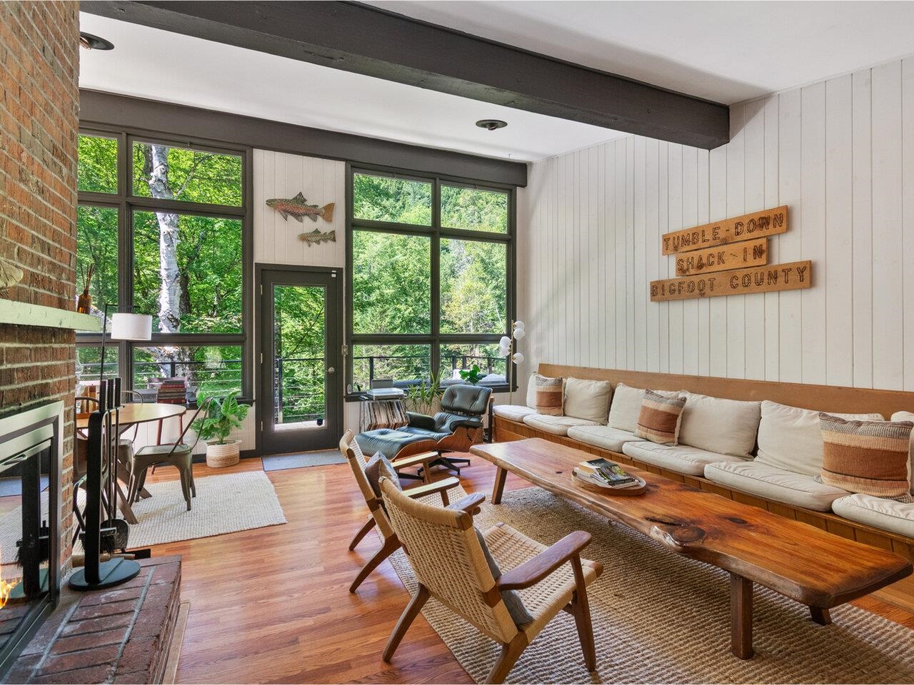
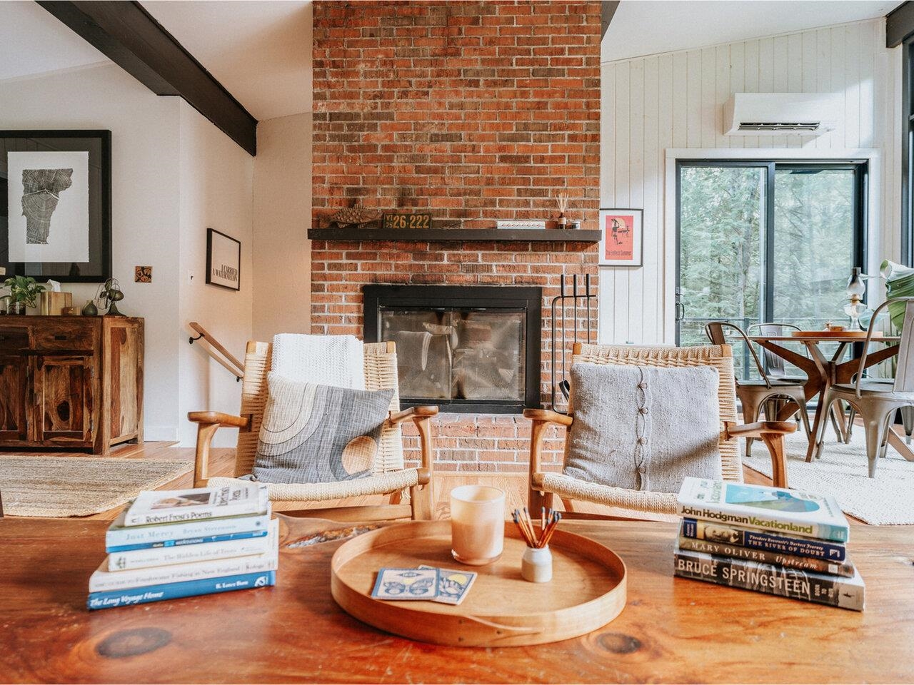
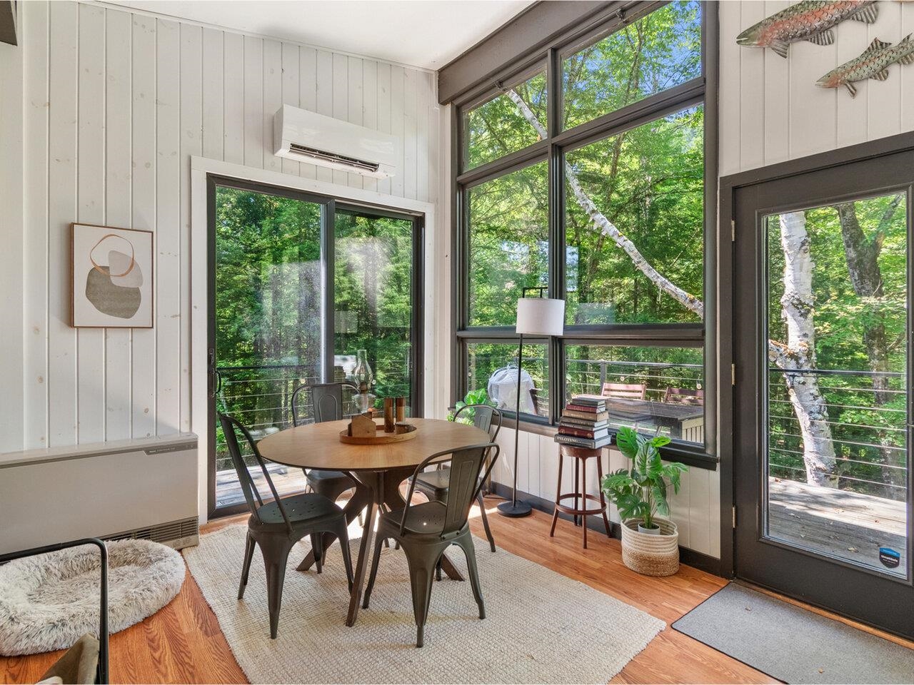
General Property Information
- Property Status:
- Active
- Price:
- $639, 000
- Assessed:
- $0
- Assessed Year:
- County:
- VT-Washington
- Acres:
- 3.25
- Property Type:
- Single Family
- Year Built:
- 1965
- Agency/Brokerage:
- Sarah Harrington
Coldwell Banker Hickok and Boardman - Bedrooms:
- 4
- Total Baths:
- 2
- Sq. Ft. (Total):
- 1230
- Tax Year:
- 2026
- Taxes:
- $7, 212
- Association Fees:
Tucked in the heart of the Mad River Valley, this exceptional 3.25-acre property blends natural beauty, modern comfort, & pure VT magic - perfect as a primary home or a continued successful Airbnb. With 500' of river frontage & a private swimming hole, this four-bedroom, two 3/4 -bathroom home is beloved by all who stay here. Guests adore its "treehouse" charm & the child-like wonder it inspires. The current owners have invested over $246, 000 in thoughtful upgrades, transforming the property while honoring its character. Major upgrades include three Mitsubishi mini-splits for year-round comfort, fully remodeled bathrooms, numerous windows & doors replaced, & the addition of a custom sliding door in the living room. The moment you arrive you're tempted to explore. Winding trails, forested nooks, & river access invite curiosity & connection to the land. A partially covered front porch wraps around to a back deck overlooking the beautiful Mad River - an ideal spot to relax, listen to the birds, watch wildlife, & soak in the sounds of the flowing river. An outdoor yoga deck adds yet another way to enjoy the peaceful setting. Whether you're swimming in the river by day or enjoying s'mores by the firepit at night, this property offers the best of VT! Located just 10 minutes to Sugarbush & Mad River Glen, & 5 minutes to the amenities of downtown Waitsfield. This fully furnished home offers the perfect location for year-round recreation in the Mad River Valley! Showings begin 9/2.
Interior Features
- # Of Stories:
- 2
- Sq. Ft. (Total):
- 1230
- Sq. Ft. (Above Ground):
- 1230
- Sq. Ft. (Below Ground):
- 0
- Sq. Ft. Unfinished:
- 406
- Rooms:
- 7
- Bedrooms:
- 4
- Baths:
- 2
- Interior Desc:
- Blinds, Dining Area, Draperies, 1 Fireplace, Hearth, Kitchen/Dining, Kitchen/Living, Laundry Hook-ups, Living/Dining, Natural Light, Security, Vaulted Ceiling, Window Treatment, Programmable Thermostat, 1st Floor Laundry, No Access to Attic
- Appliances Included:
- Dishwasher, ENERGY STAR Qual Dryer, Range Hood, Electric Range, Refrigerator, ENERGY STAR Qual Washer
- Flooring:
- Hardwood, Tile
- Heating Cooling Fuel:
- Water Heater:
- Basement Desc:
- Partial, Exterior Access
Exterior Features
- Style of Residence:
- Contemporary
- House Color:
- Brown
- Time Share:
- No
- Resort:
- No
- Exterior Desc:
- Exterior Details:
- Deck, Garden Space, Natural Shade, Covered Porch
- Amenities/Services:
- Land Desc.:
- Country Setting, Hilly, Landscaped, River Frontage, Trail/Near Trail, Walking Trails, Near Paths
- Suitable Land Usage:
- Residential
- Roof Desc.:
- Metal, Standing Seam
- Driveway Desc.:
- Gravel
- Foundation Desc.:
- Concrete
- Sewer Desc.:
- On-Site Septic Exists, Septic
- Garage/Parking:
- No
- Garage Spaces:
- 0
- Road Frontage:
- 104
Other Information
- List Date:
- 2025-08-28
- Last Updated:


