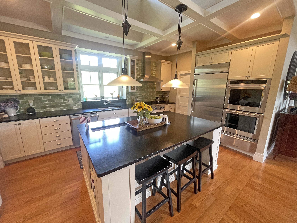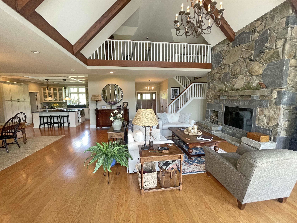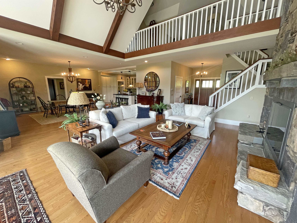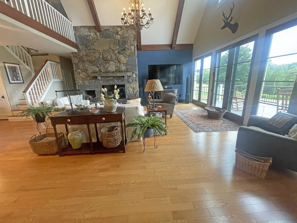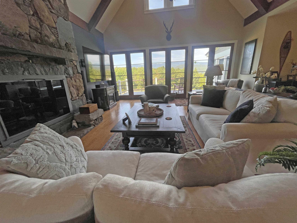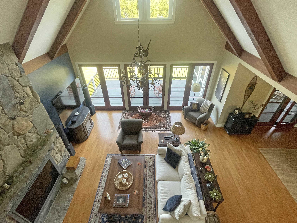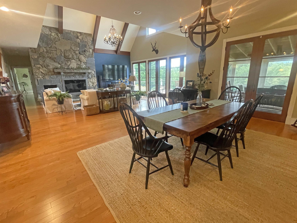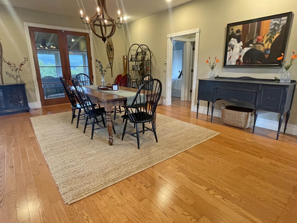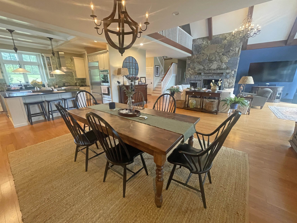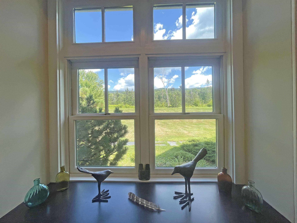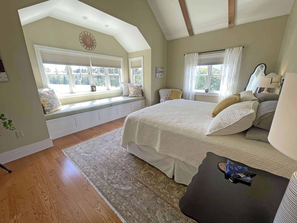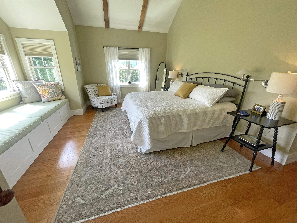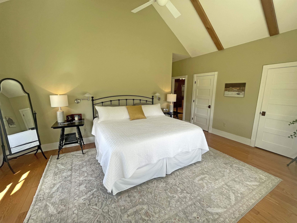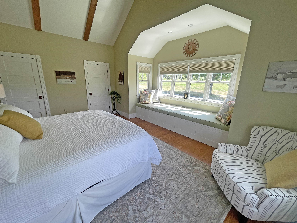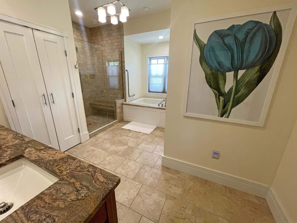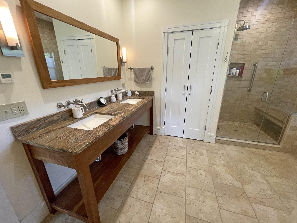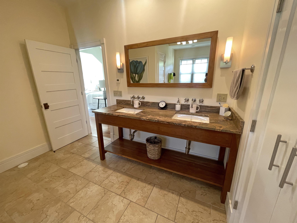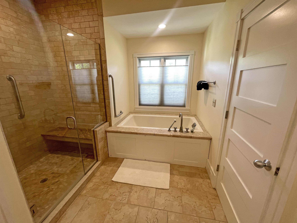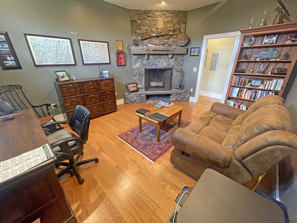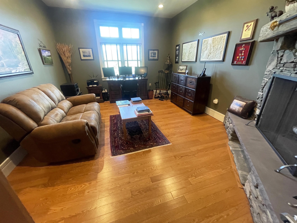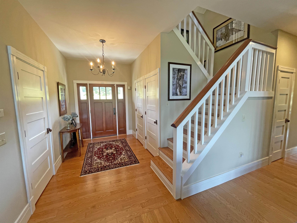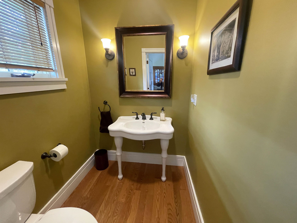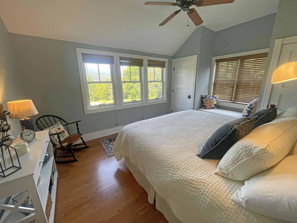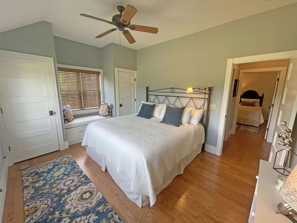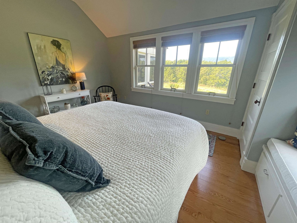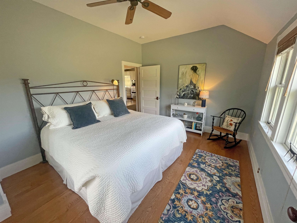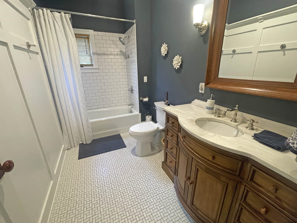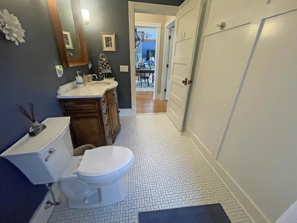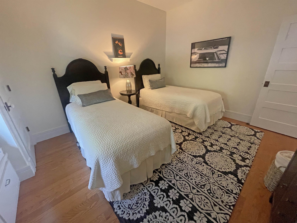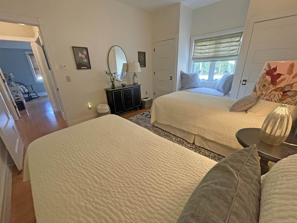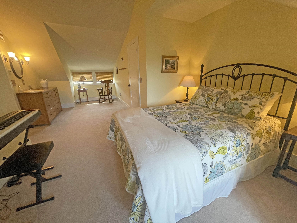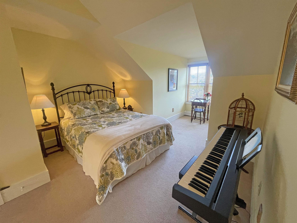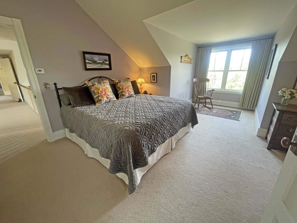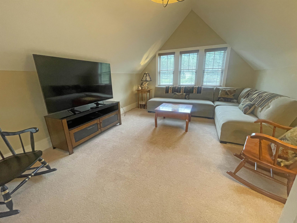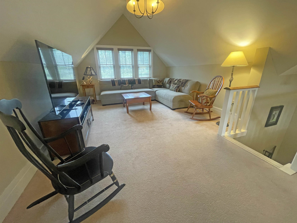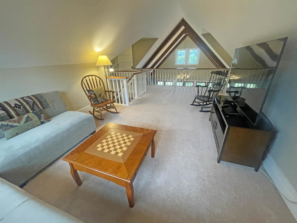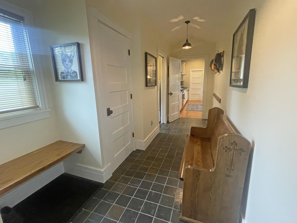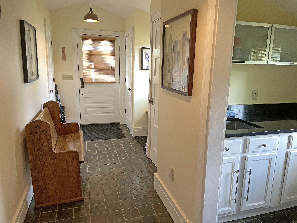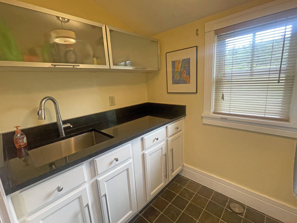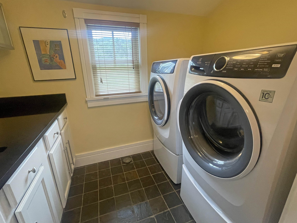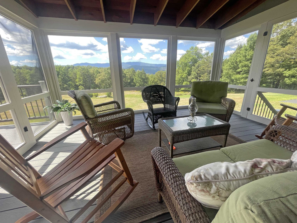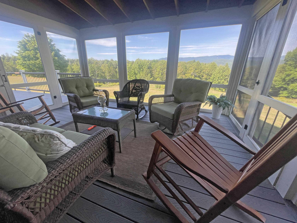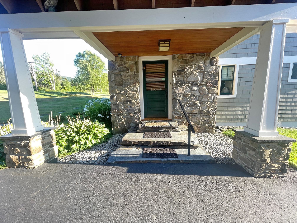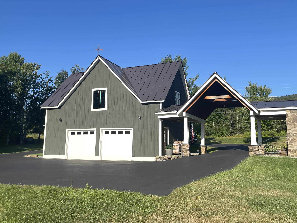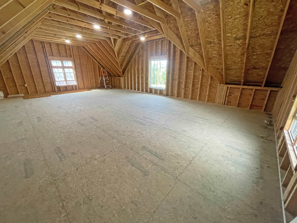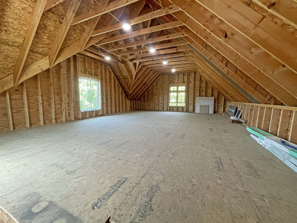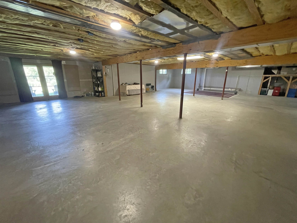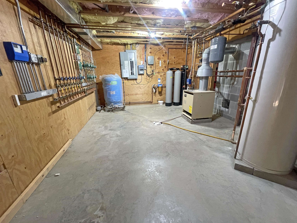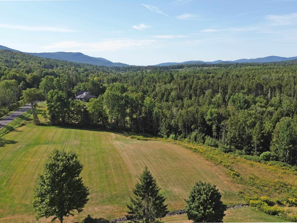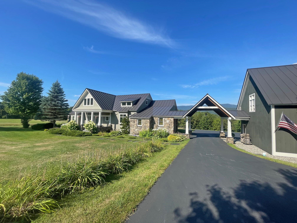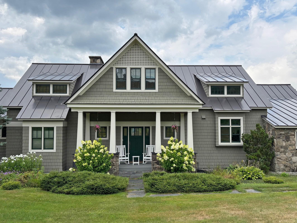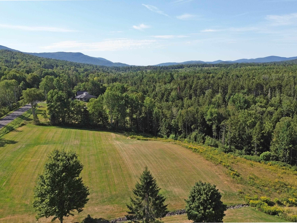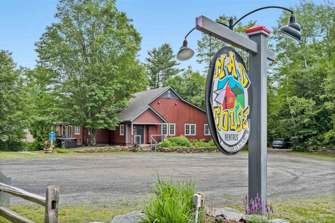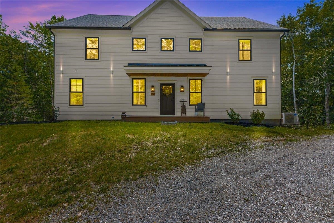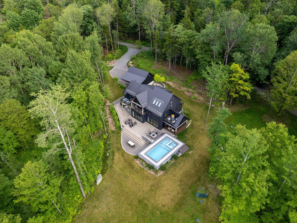1 of 58
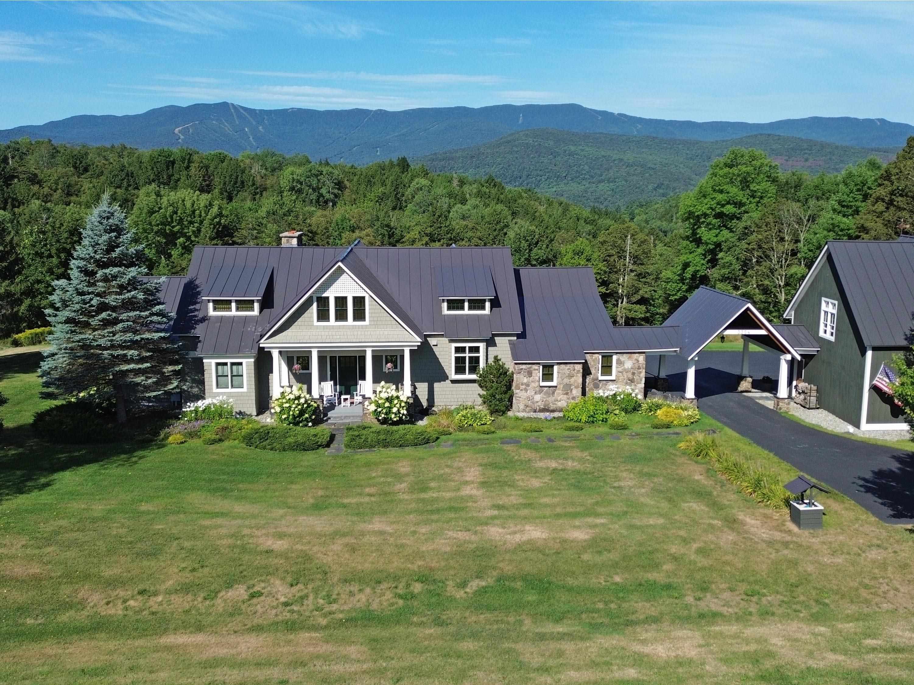
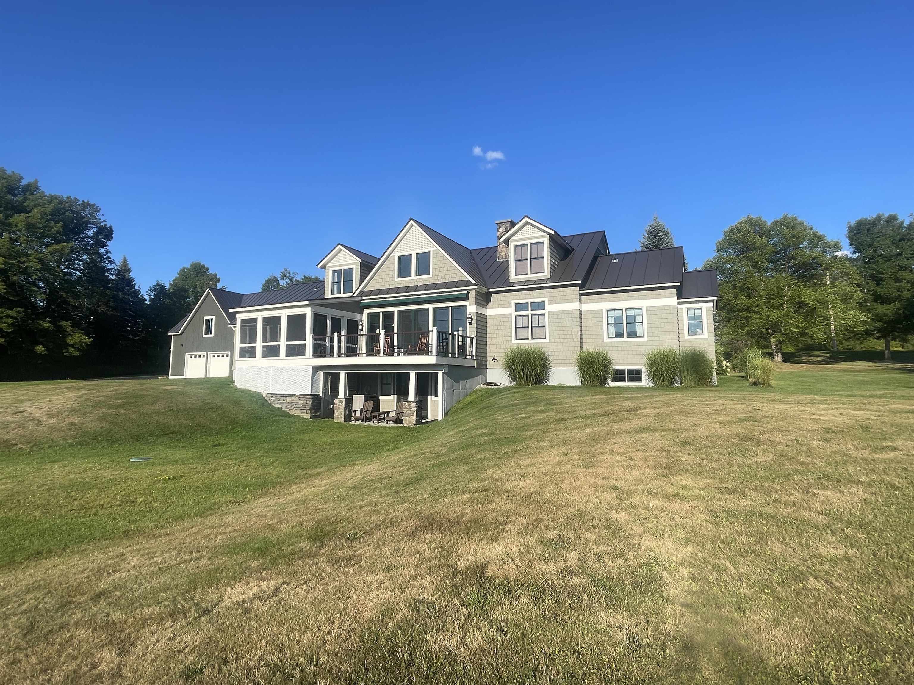
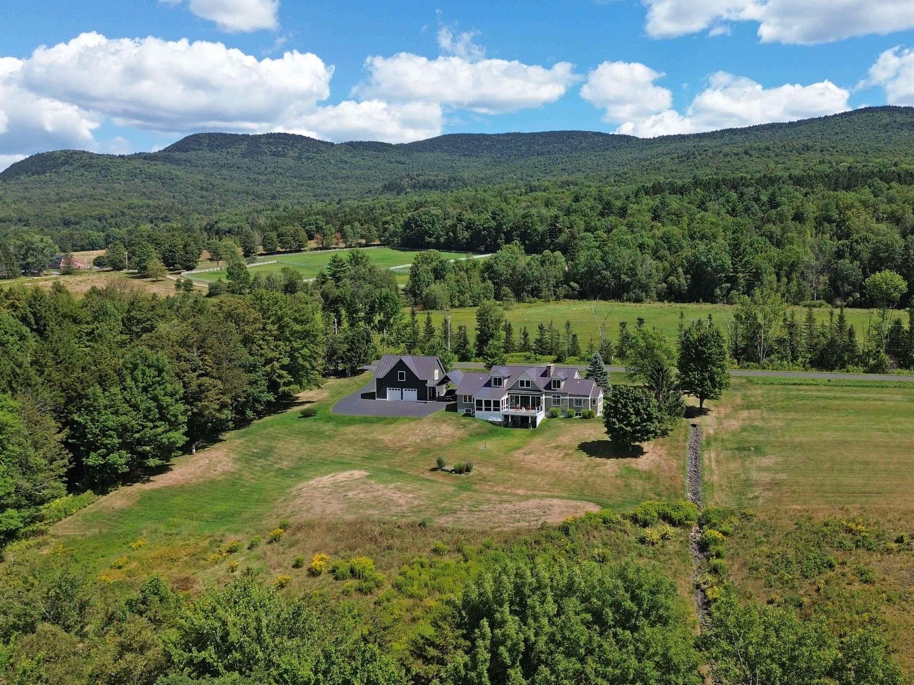
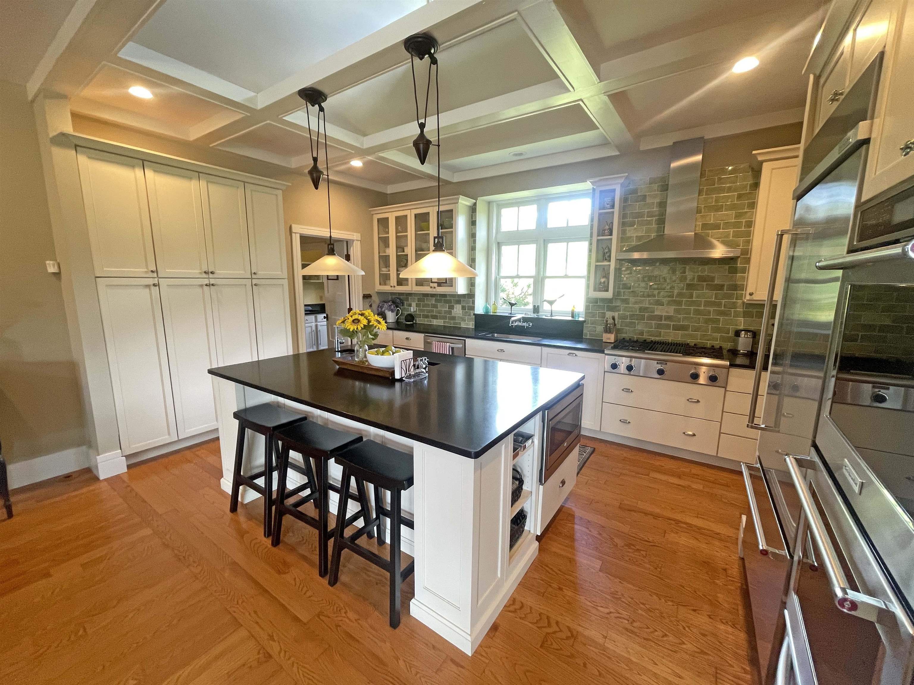
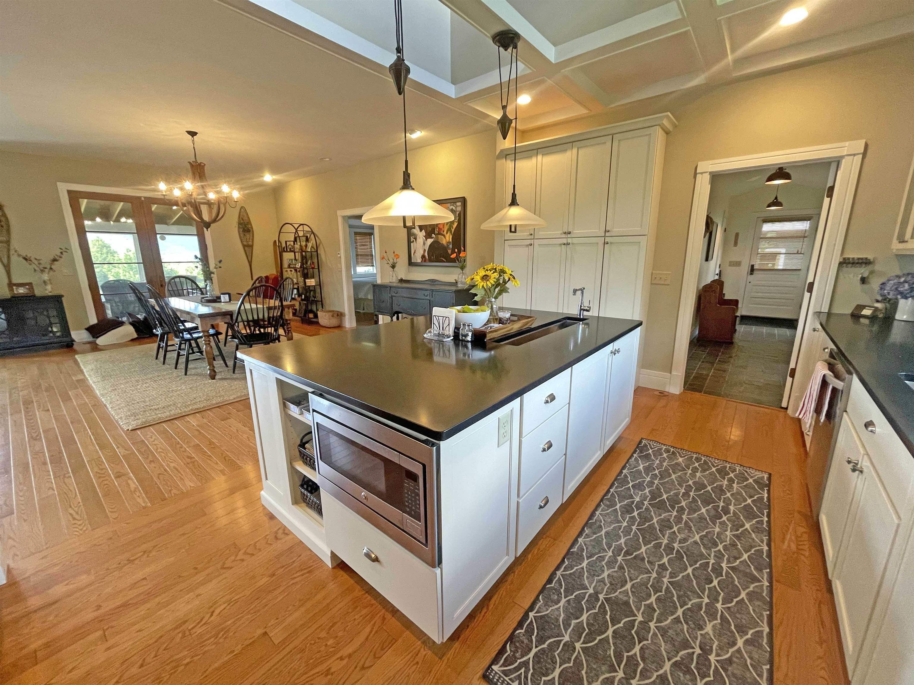
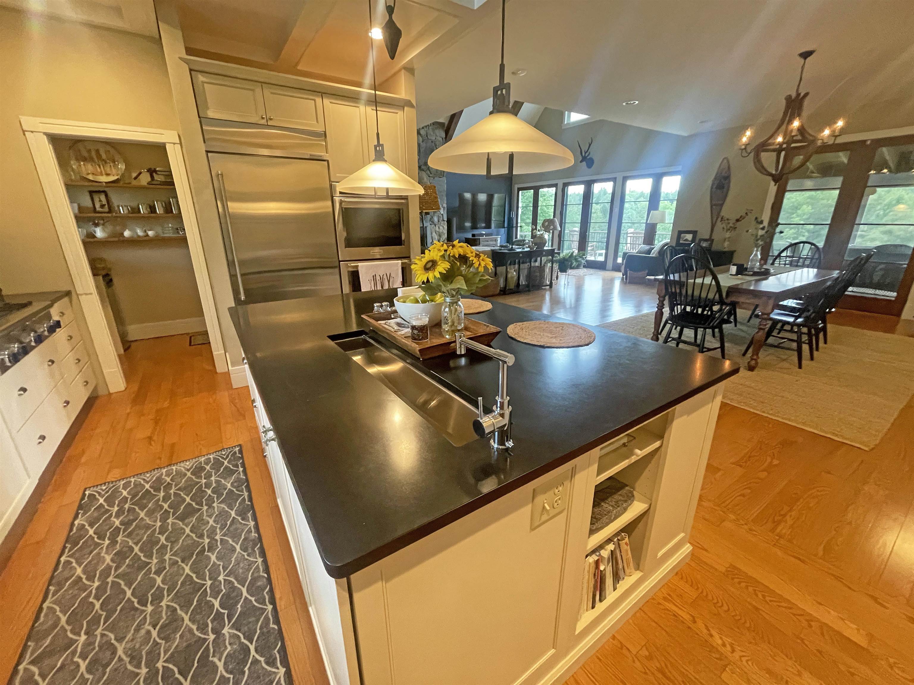
General Property Information
- Property Status:
- Active Under Contract
- Price:
- $2, 395, 000
- Assessed:
- $0
- Assessed Year:
- County:
- VT-Washington
- Acres:
- 10.80
- Property Type:
- Single Family
- Year Built:
- 2005
- Agency/Brokerage:
- Brian Shea
Sugarbush Real Estate - Bedrooms:
- 5
- Total Baths:
- 5
- Sq. Ft. (Total):
- 3922
- Tax Year:
- 2025
- Taxes:
- $28, 745
- Association Fees:
Wake up to panoramic views of VT’s Green Mountains in this beautifully crafted custom home. Designed for both comfort and style, the open kitchen, dining, and living area is the heart of the home anchored by a stunning stone fireplace, dramatic cathedral ceiling, and expansive windows that fill the space with natural light.The gourmet kitchen is a chef’s dream, featuring granite counters, gas cooktop, double ovens, and a spacious layout. A well-appointed butler’s pantry adds more convenience, with a 2nd dishwasher, sink, and wine cooler. The main level offers a serene primary suite with vaulted ceiling, cozy window bench, and dual walk-in closets. Also on the main floor: a charming home office/library with stone fireplace, two additional bedrooms with a full bath, powder rm, laundry rm, and a welcoming entry with generous closet space. Upstairs, a large open loft serves as a 2nd family rm along with 2 more ensuite bedrooms perfect for guests. Enjoy outdoor living at its best with both an open deck and screened porch with stunning western sunset views. The oversized two-car garage includes a workshop area and an expansive second-floor space, ready to be customized for your needs. Set on 10.8 acres the property includes beautiful open meadowland, brook frontage, a paved circular driveway for easy access. A 14KW whole-house generator offers peace of mind year round. Dont miss the opportunity to own this exceptional property in one of the Valley's most sought after locations.
Interior Features
- # Of Stories:
- 1.5
- Sq. Ft. (Total):
- 3922
- Sq. Ft. (Above Ground):
- 3922
- Sq. Ft. (Below Ground):
- 0
- Sq. Ft. Unfinished:
- 2751
- Rooms:
- 10
- Bedrooms:
- 5
- Baths:
- 5
- Interior Desc:
- Cathedral Ceiling, Ceiling Fan, Wood Fireplace, 2 Fireplaces, Hearth, Kitchen Island, Primary BR w/ BA, Natural Light, Vaulted Ceiling, Walk-in Closet, Walk-in Pantry, 1st Floor Laundry
- Appliances Included:
- Gas Cooktop, Dishwasher, Dryer, Range Hood, Microwave, Mini Fridge, Double Oven, Refrigerator, Washer, Water Heater off Boiler, Owned Water Heater, Exhaust Fan
- Flooring:
- Carpet, Ceramic Tile, Hardwood
- Heating Cooling Fuel:
- Water Heater:
- Basement Desc:
- Concrete, Concrete Floor, Full, Insulated, Interior Stairs
Exterior Features
- Style of Residence:
- Modern Architecture
- House Color:
- Grey
- Time Share:
- No
- Resort:
- Exterior Desc:
- Exterior Details:
- Deck, Garden Space, Patio, Covered Porch, Screened Porch, Window Screens, Double Pane Window(s), ENERGY STAR Qual Windows
- Amenities/Services:
- Land Desc.:
- Country Setting, Field/Pasture, Landscaped, Level, Mountain View, Open, Rolling, Ski Area, Stream, View, Wooded
- Suitable Land Usage:
- Residential
- Roof Desc.:
- Metal, Standing Seam
- Driveway Desc.:
- Circular, Paved
- Foundation Desc.:
- Below Frost Line, Poured Concrete
- Sewer Desc.:
- Leach Field On-Site, Septic
- Garage/Parking:
- Yes
- Garage Spaces:
- 2
- Road Frontage:
- 668
Other Information
- List Date:
- 2025-08-27
- Last Updated:


