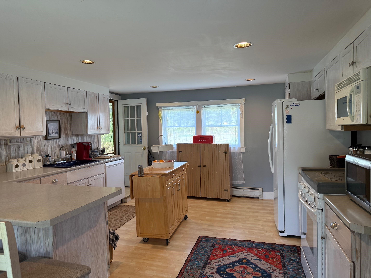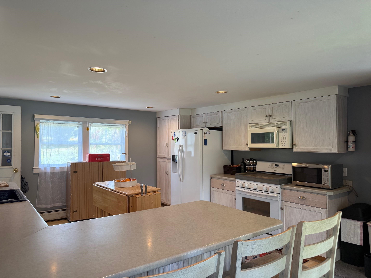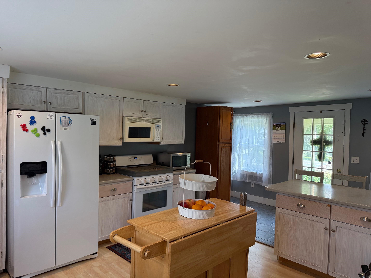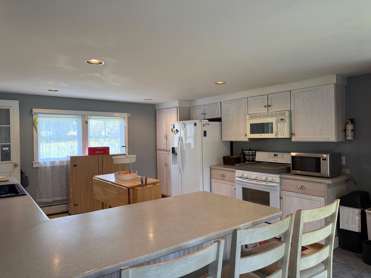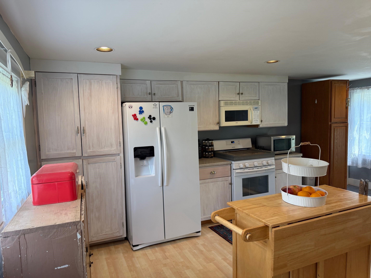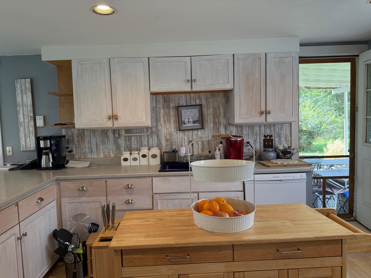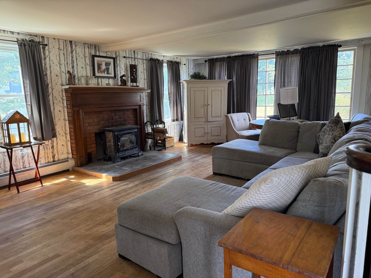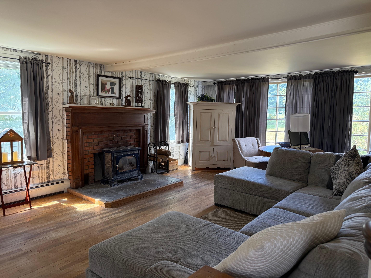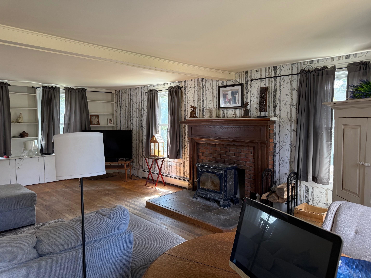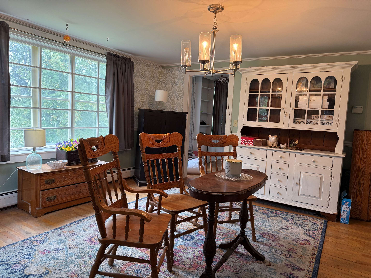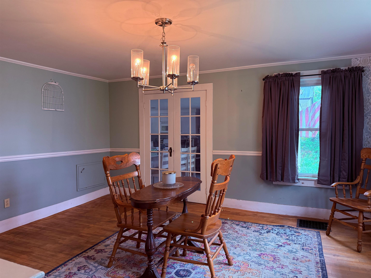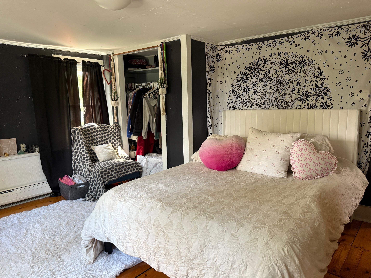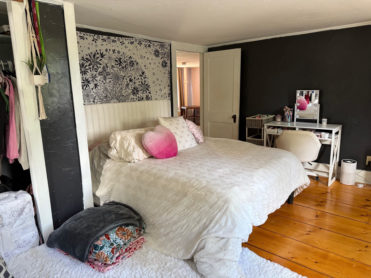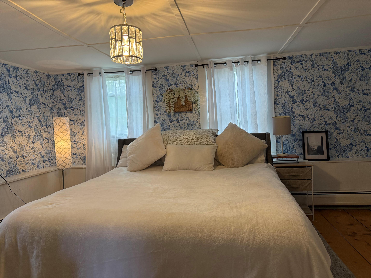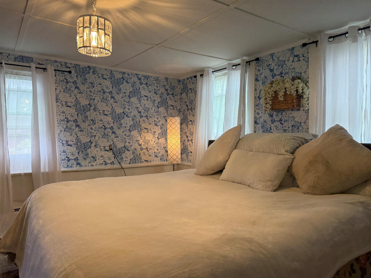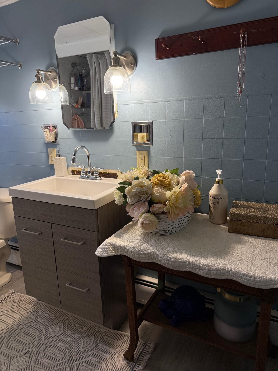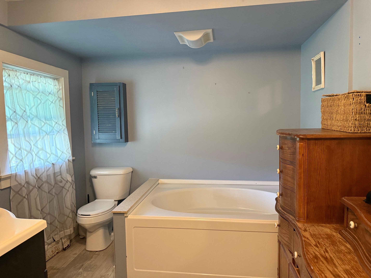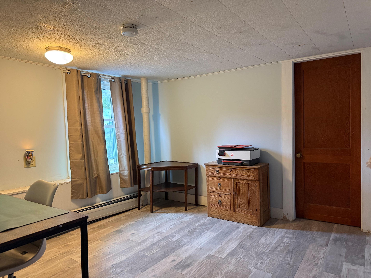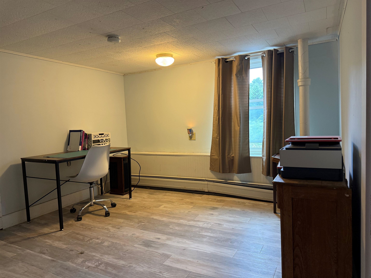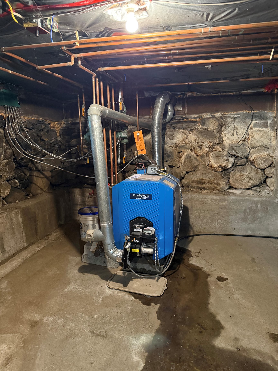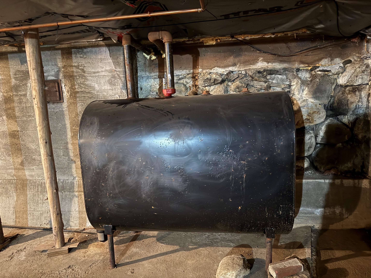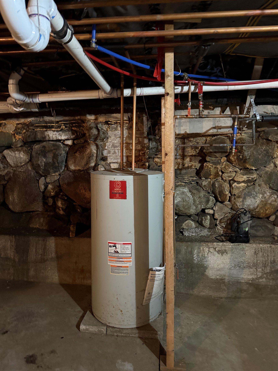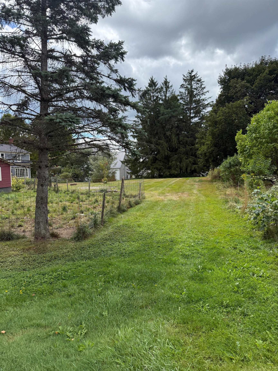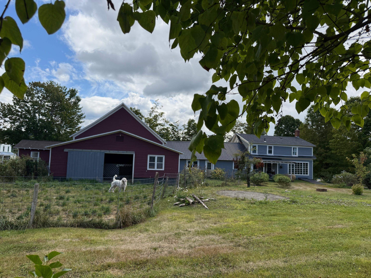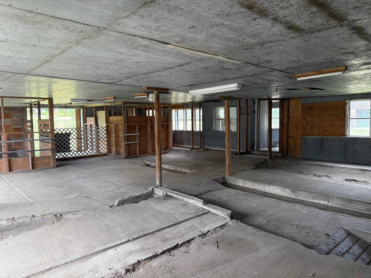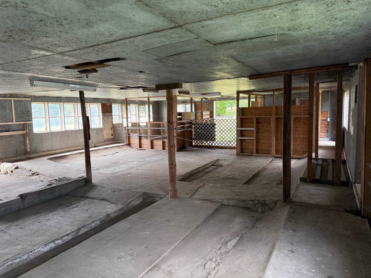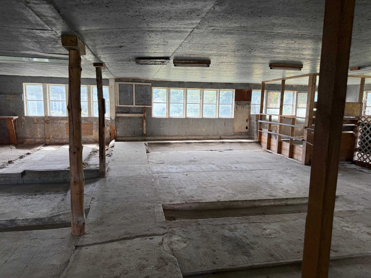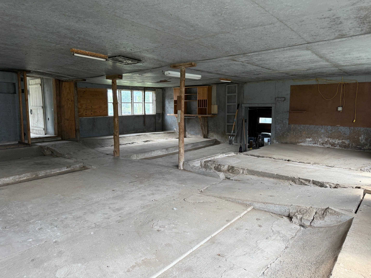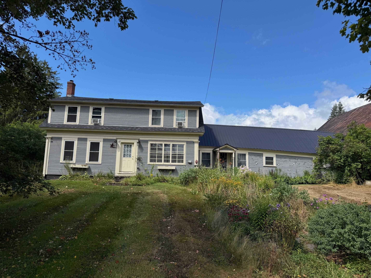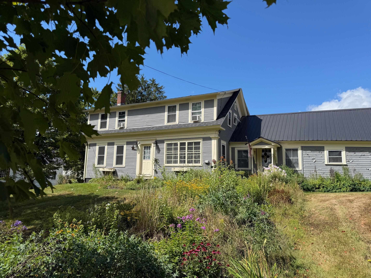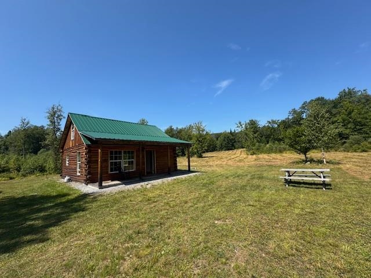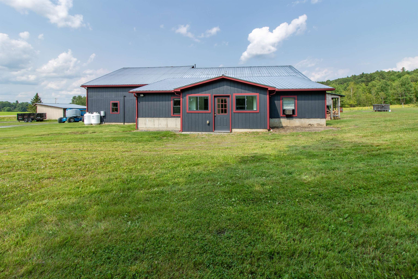1 of 36
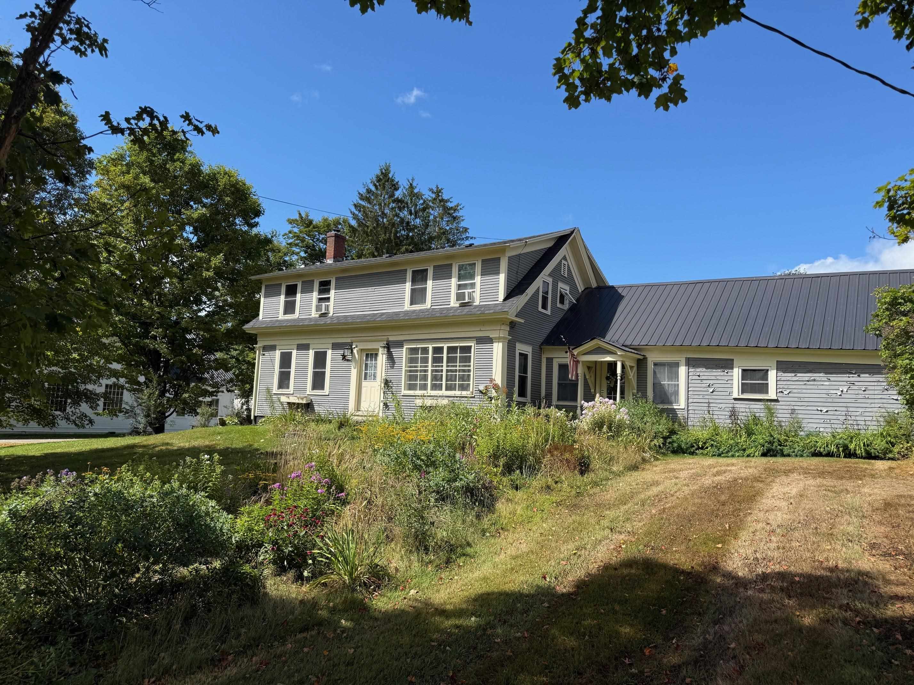
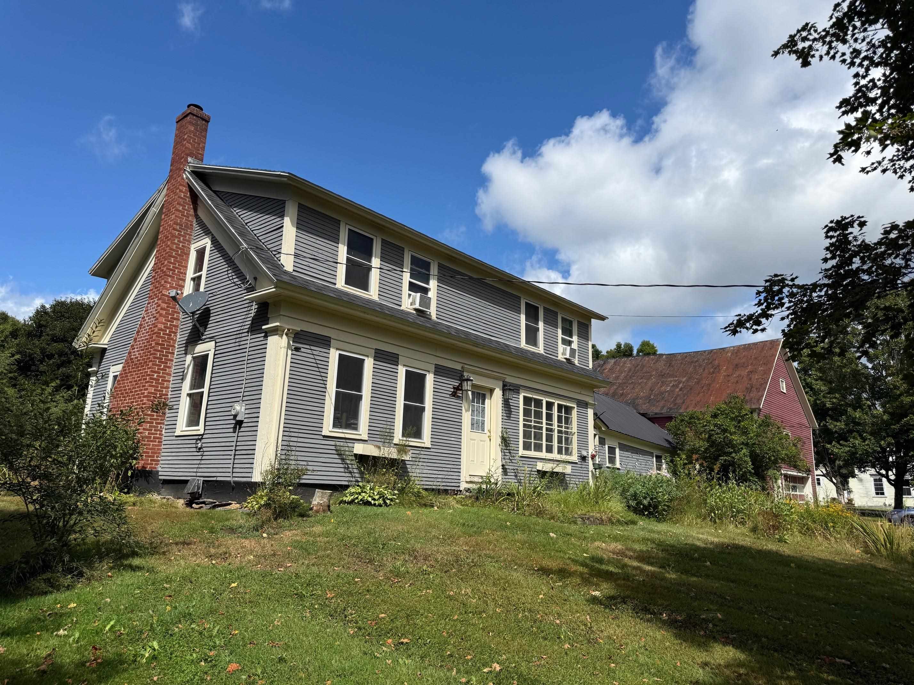
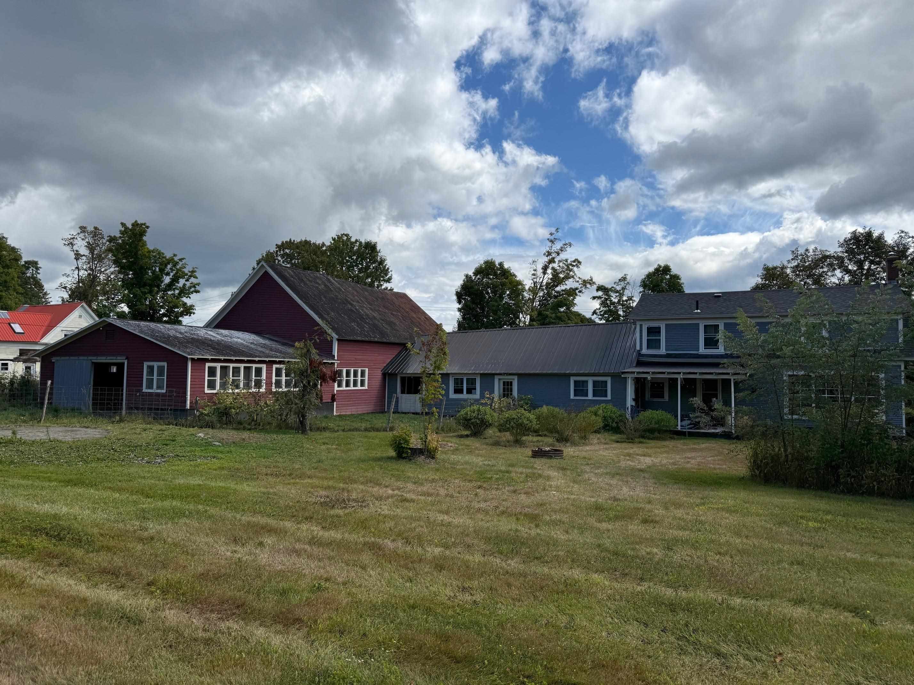
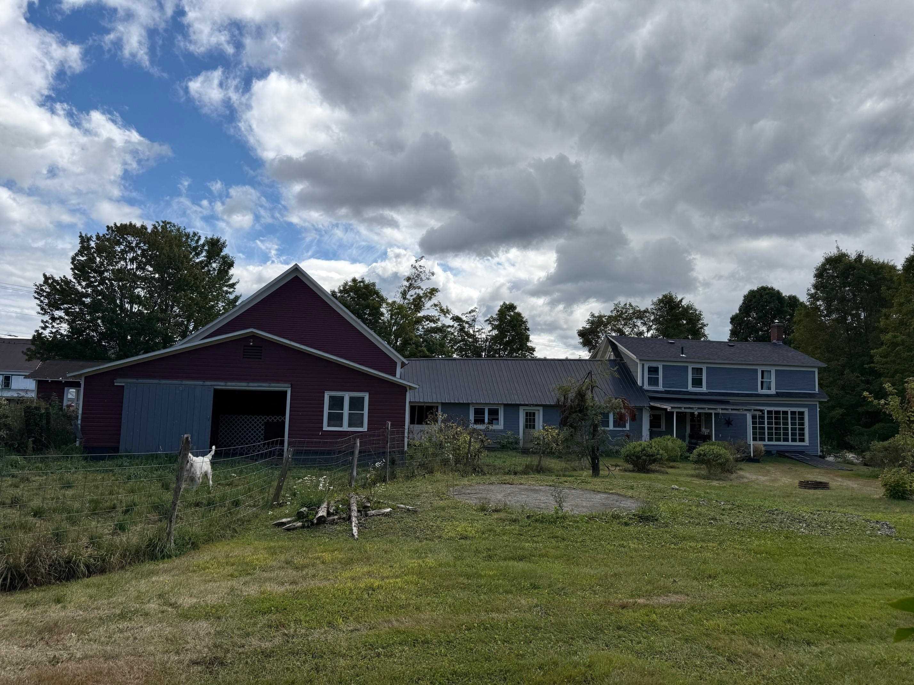
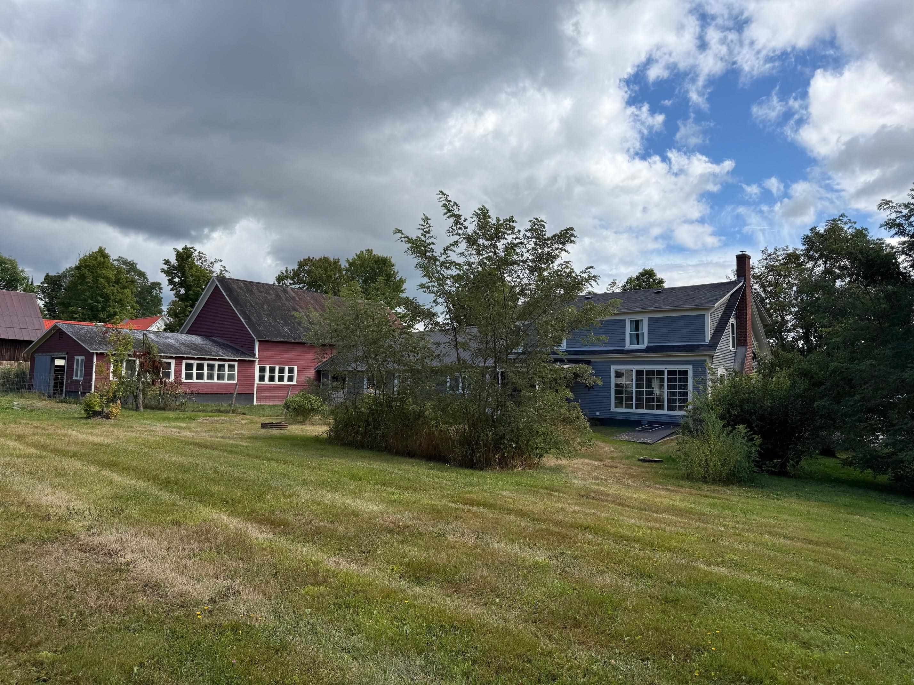
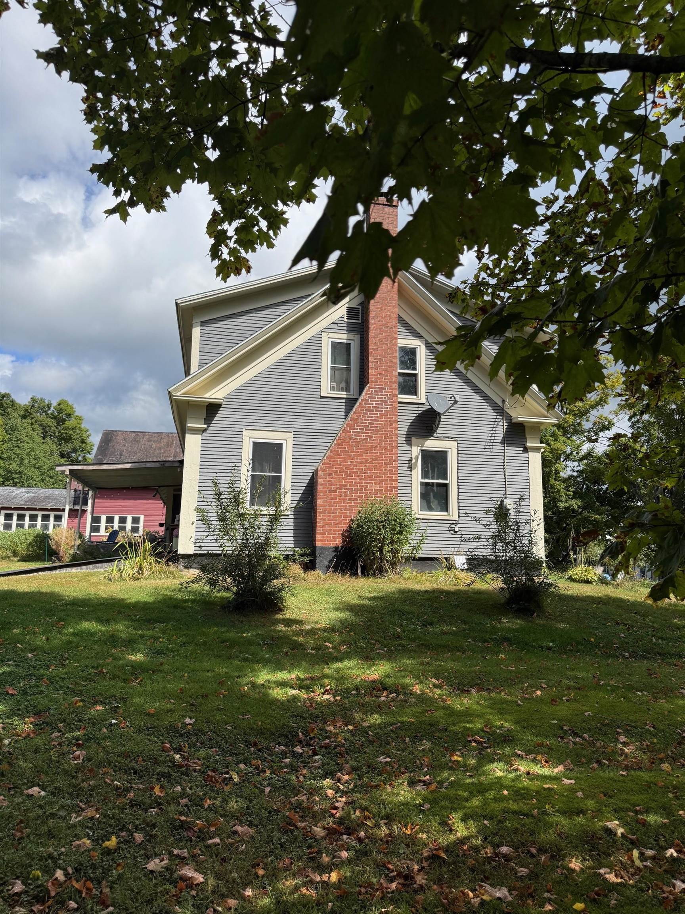
General Property Information
- Property Status:
- Active
- Price:
- $295, 000
- Assessed:
- $0
- Assessed Year:
- County:
- VT-Orleans
- Acres:
- 0.76
- Property Type:
- Single Family
- Year Built:
- 1825
- Agency/Brokerage:
- Tina Leblond
Big Bear Real Estate - Bedrooms:
- 3
- Total Baths:
- 2
- Sq. Ft. (Total):
- 2342
- Tax Year:
- 2025
- Taxes:
- $4, 139
- Association Fees:
Welcome to the charming Village of Albany, Vermont! This beautifully maintained 1825 farmhouse sits on .76 acres and offers 3 bedrooms, 2 full baths, and an abundance of character with modern updates throughout. Recent improvements include a new roof and fresh paint, blending history with today’s comfort. As you arrive, you’ll notice the large woodshed and a versatile utility/exercise room with radiant heat. Inside, the spacious kitchen provides plenty of counter space and opens directly to a private backyard patio—perfect for cookouts and gatherings. The dining room features hardwood floors and easy access to a full bath with laundry, shower, and jetted tub. The oversized living room (15' x 24') is warm and inviting, with hardwood floors, a brick hearth, woodstove insert, and an entire wall of built-in bookshelves. Upstairs, you’ll find three bedrooms with closets, a generous landing, and another full bath. The attached barn, once part of a dairy operation, now serves as a two-car garage and offers endless possibilities for a workshop, studio, or storage. The backyard is flat and open—ideal for gardening, recreation, or even a small pasture. Homes like this, with such history and updates, are a rare find.
Interior Features
- # Of Stories:
- 2
- Sq. Ft. (Total):
- 2342
- Sq. Ft. (Above Ground):
- 2342
- Sq. Ft. (Below Ground):
- 0
- Sq. Ft. Unfinished:
- 884
- Rooms:
- 8
- Bedrooms:
- 3
- Baths:
- 2
- Interior Desc:
- Blinds, Ceiling Fan, Dining Area, Fireplace Screens/Equip, Wood Fireplace, 2 Fireplaces, Living/Dining, Natural Woodwork, Soaking Tub, Wood Stove Insert, 1st Floor Laundry
- Appliances Included:
- Dishwasher, Dryer, Microwave, Refrigerator, Washer, Electric Stove, Exhaust Fan
- Flooring:
- Laminate, Wood, Vinyl Plank
- Heating Cooling Fuel:
- Water Heater:
- Basement Desc:
- Full, Unfinished
Exterior Features
- Style of Residence:
- Farmhouse
- House Color:
- Time Share:
- No
- Resort:
- Exterior Desc:
- Exterior Details:
- Barn, Patio, Porch
- Amenities/Services:
- Land Desc.:
- Corner, Open
- Suitable Land Usage:
- Roof Desc.:
- Metal, Asphalt Shingle
- Driveway Desc.:
- Paved
- Foundation Desc.:
- Concrete
- Sewer Desc.:
- 1000 Gallon, Leach Field, Plastic, Private
- Garage/Parking:
- Yes
- Garage Spaces:
- 2
- Road Frontage:
- 407
Other Information
- List Date:
- 2025-08-28
- Last Updated:


