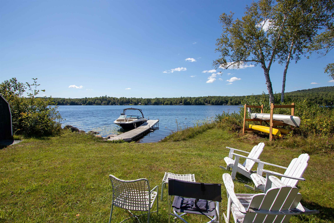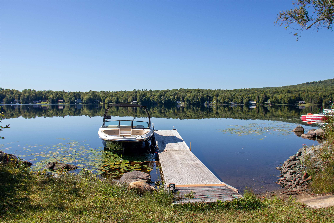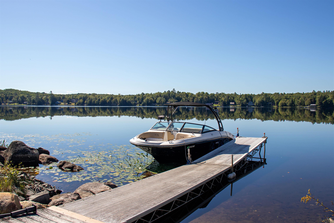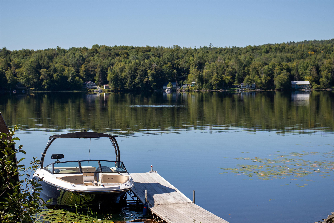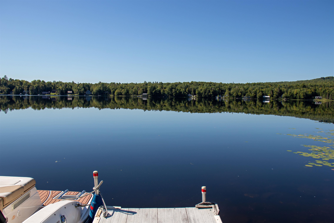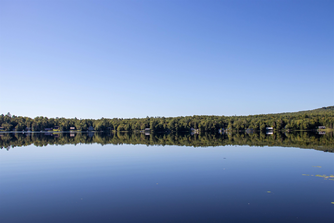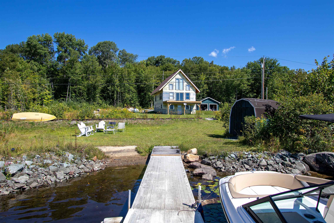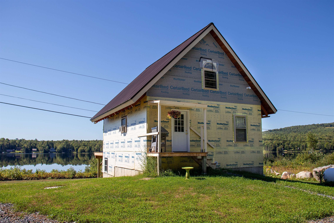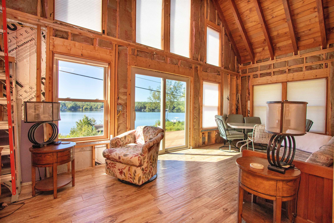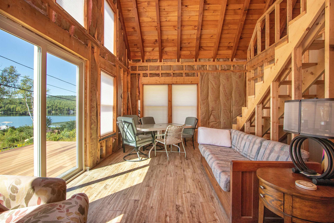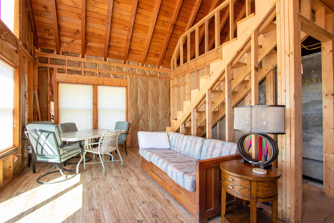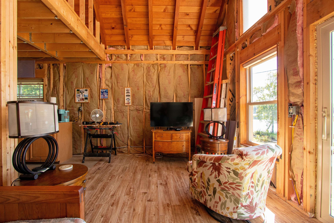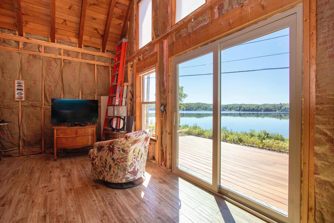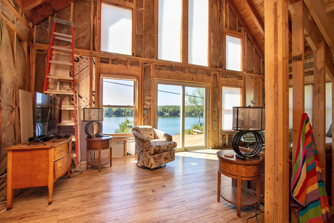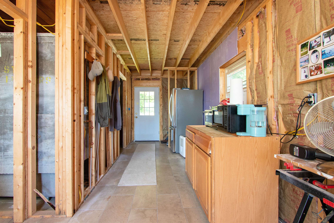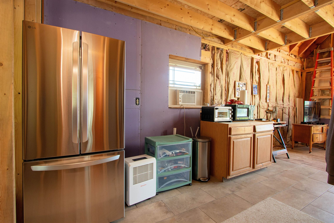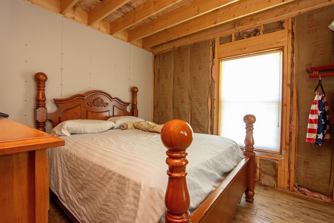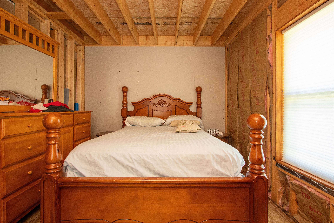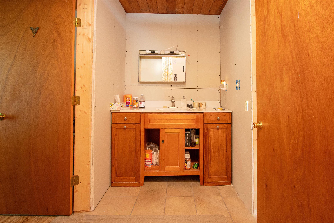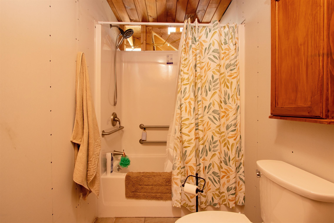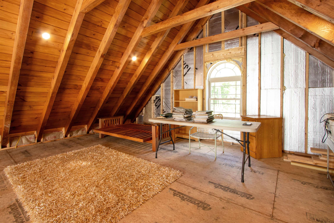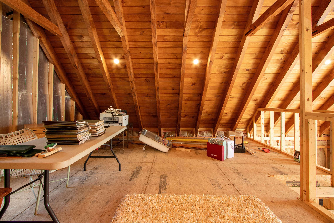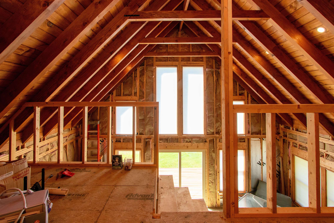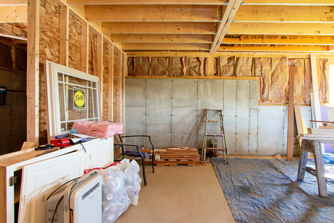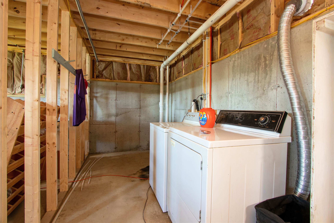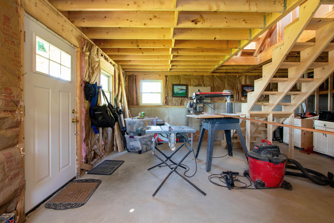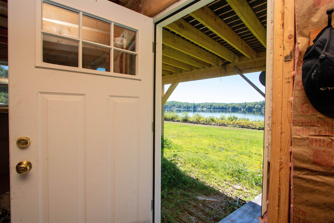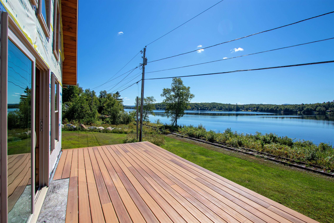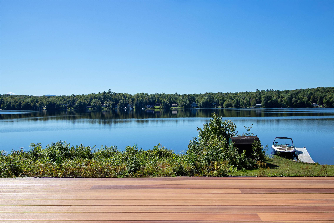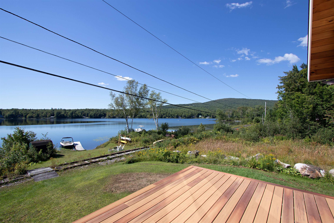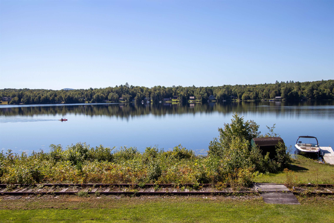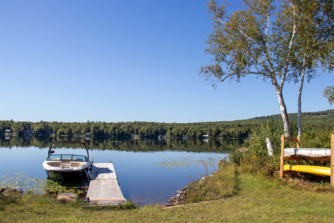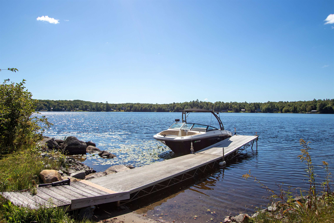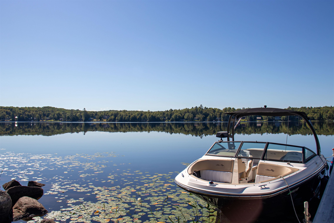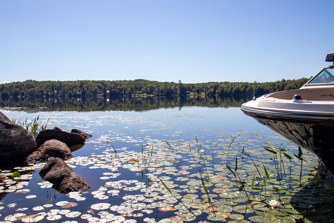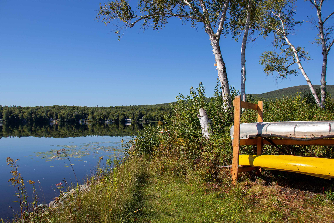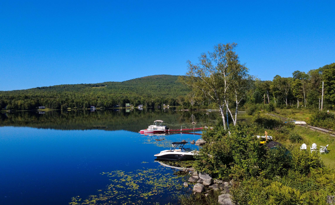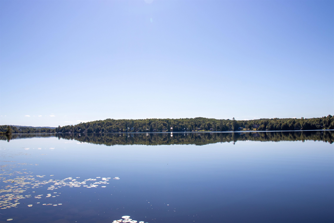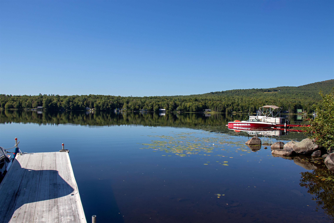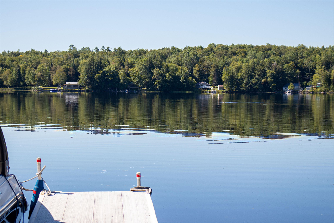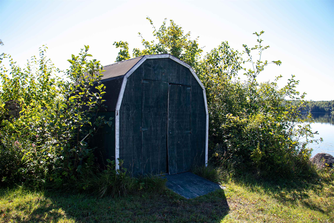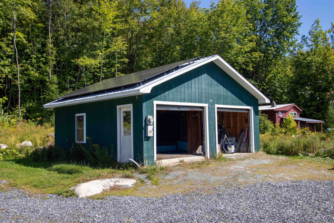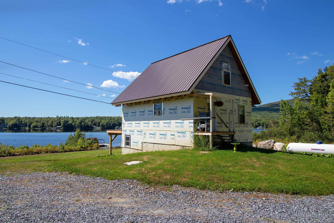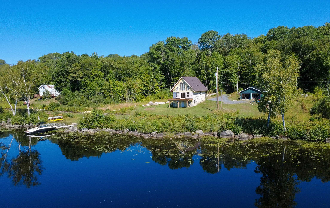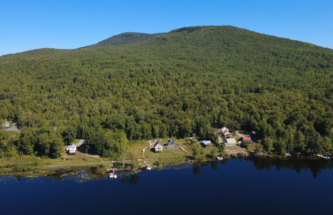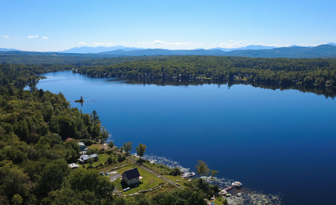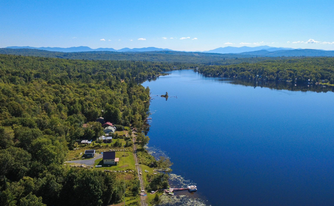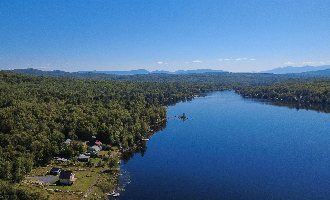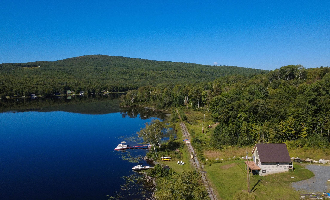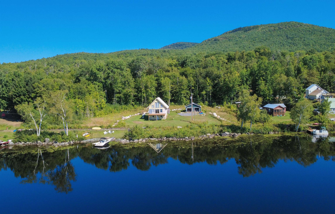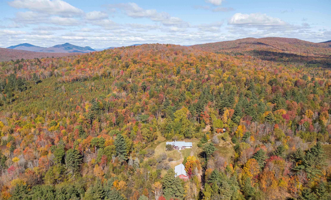1 of 56
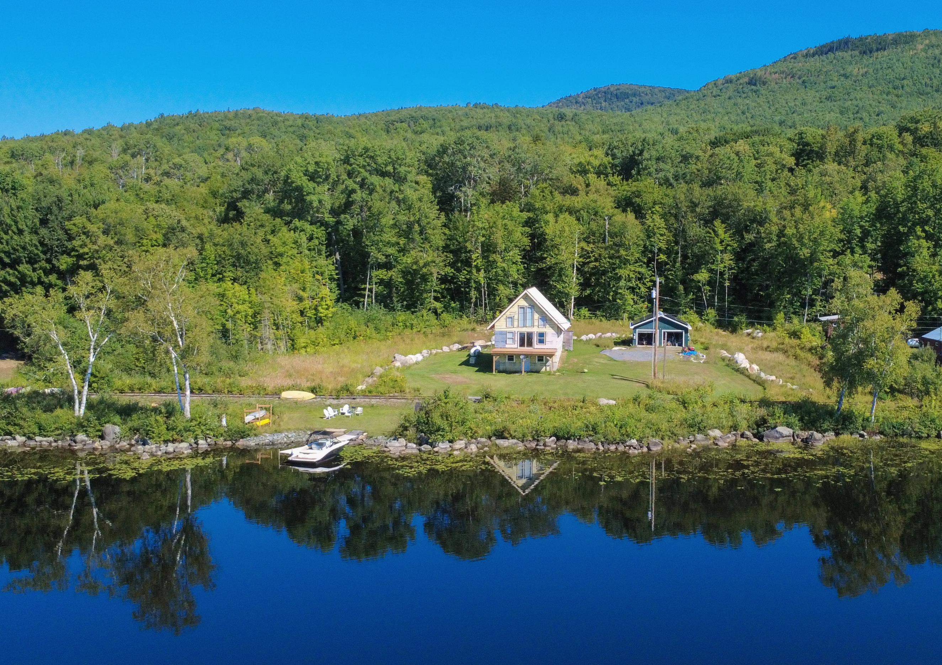
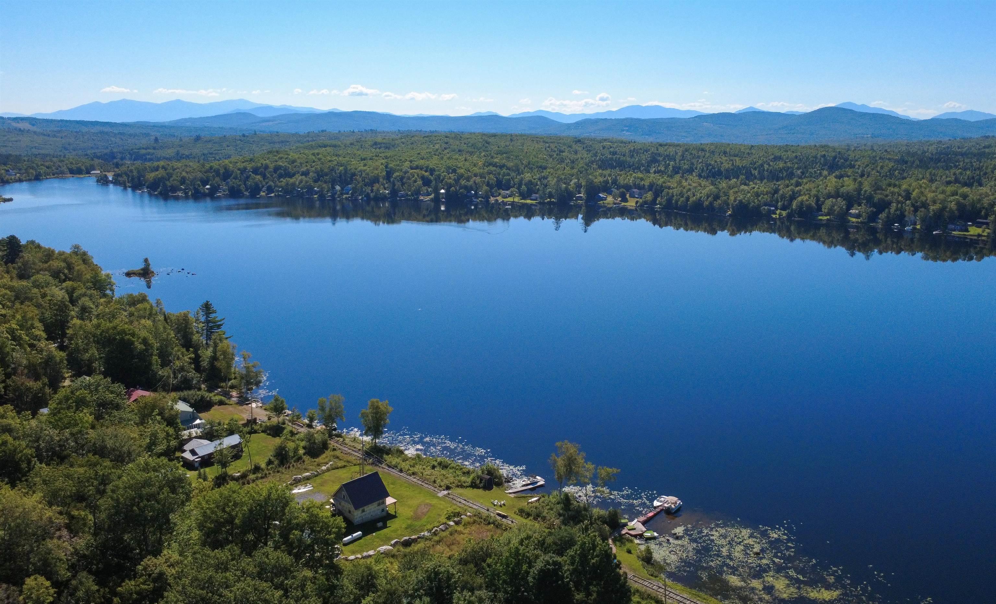
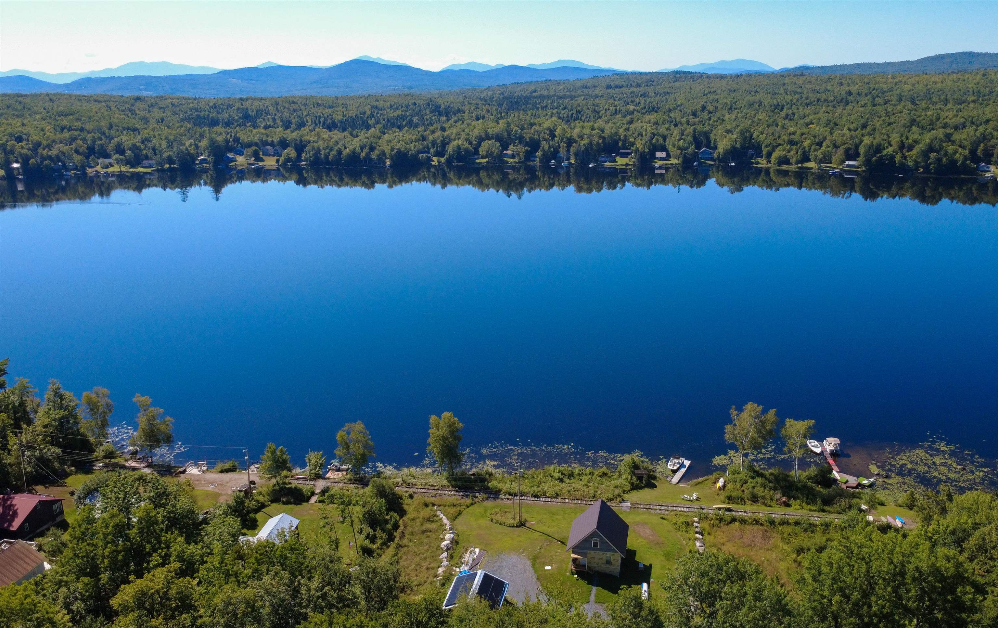
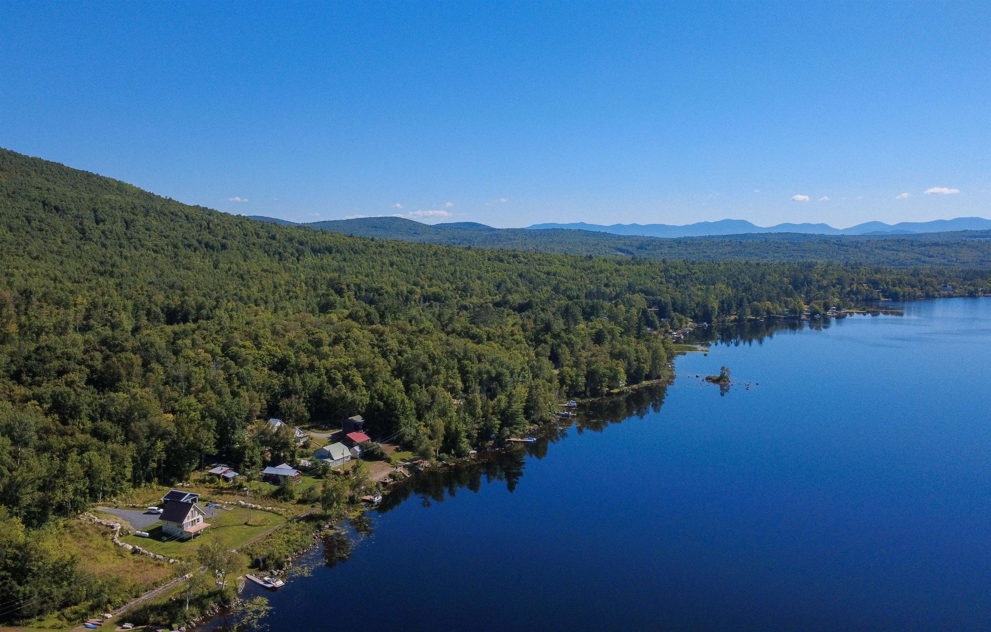
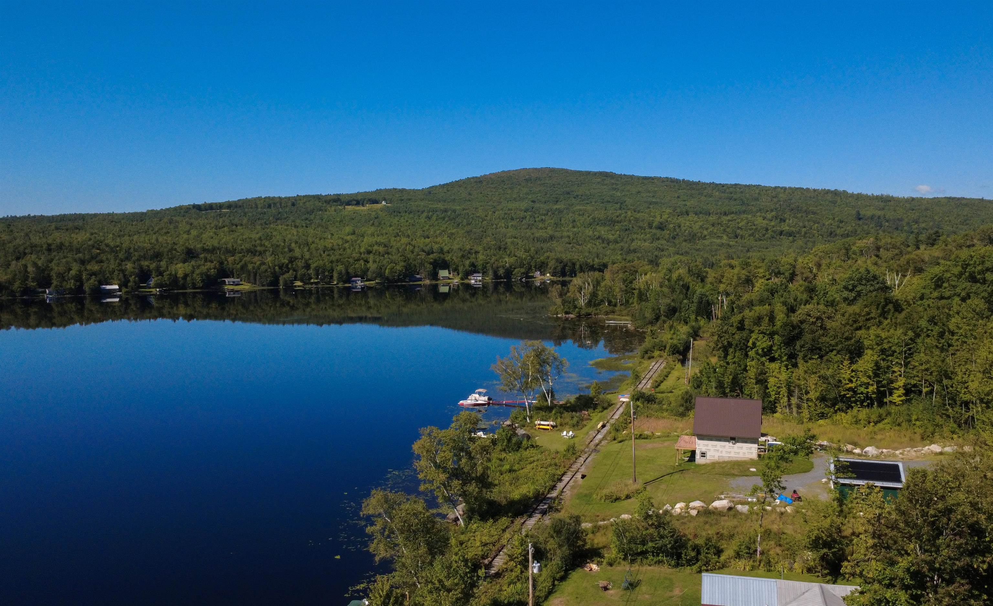
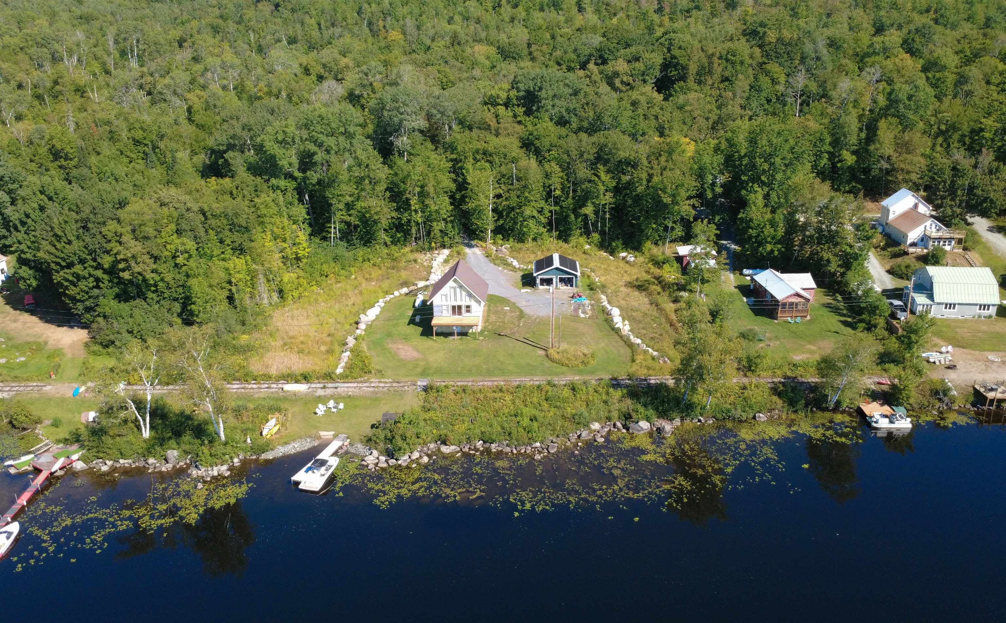
General Property Information
- Property Status:
- Active
- Price:
- $699, 000
- Assessed:
- $0
- Assessed Year:
- County:
- VT-Essex
- Acres:
- 0.23
- Property Type:
- Single Family
- Year Built:
- 2024
- Agency/Brokerage:
- Katy Rossell
Tim Scott Real Estate - Bedrooms:
- 2
- Total Baths:
- 1
- Sq. Ft. (Total):
- 0
- Tax Year:
- 2025
- Taxes:
- $4, 795
- Association Fees:
Life at the lake feels extra special at Mile’s Pond. Spanning over 200 acres with depths up to 55 feet, this Concord gem is known for its peaceful waters, excellent fishing, and endless opportunities for swimming, paddling, and boating. With clear water and an active community dedicated to keeping it beautiful, it’s a place people love to call home or home away from home. Newly rebuilt, this year-round home is ready for your finishing touches. The main level features an open kitchen and living room with cathedral ceilings and a wall of windows framing the pond views. Sliding doors lead to a sunny deck overlooking the yard and water, perfect for relaxing after a day on the lake. There’s also a bedroom and a full bath on this level, plus an open loft above that serves as a second bedroom. The walkout lower level offers laundry and potential for additional living space. Outside, enjoy your own waterfront with a dock for your boat. A detached two-car garage provides plenty of storage for kayaks, fishing gear, or snowmobiles when winter rolls in. Whether you’re drawn to quiet mornings watching loons glide by, afternoons on the water, or evenings around the fire, this cottage makes it easy to enjoy all that Mile’s Pond living has to offer. Boats are included!
Interior Features
- # Of Stories:
- 1.5
- Sq. Ft. (Total):
- 0
- Sq. Ft. (Above Ground):
- 0
- Sq. Ft. (Below Ground):
- 0
- Sq. Ft. Unfinished:
- 1126
- Rooms:
- 3
- Bedrooms:
- 2
- Baths:
- 1
- Interior Desc:
- Cathedral Ceiling, Natural Light, Basement Laundry
- Appliances Included:
- Dryer, Refrigerator, Washer
- Flooring:
- Heating Cooling Fuel:
- Water Heater:
- Basement Desc:
- Full, Unfinished, Walkout, Interior Access
Exterior Features
- Style of Residence:
- Cottage/Camp
- House Color:
- Time Share:
- No
- Resort:
- Exterior Desc:
- Exterior Details:
- Boat Slip/Dock, Deck, Garden Space
- Amenities/Services:
- Land Desc.:
- Lake Frontage, Lake View, Level, Open, Waterfront
- Suitable Land Usage:
- Roof Desc.:
- Metal
- Driveway Desc.:
- Dirt
- Foundation Desc.:
- Concrete
- Sewer Desc.:
- Septic
- Garage/Parking:
- Yes
- Garage Spaces:
- 2
- Road Frontage:
- 0
Other Information
- List Date:
- 2025-08-28
- Last Updated:


