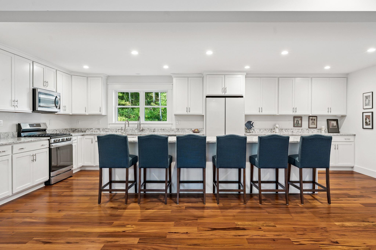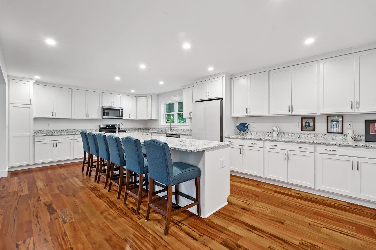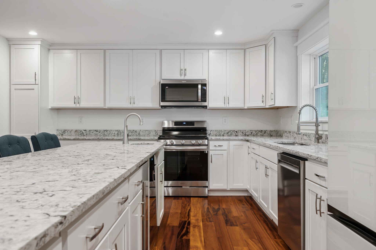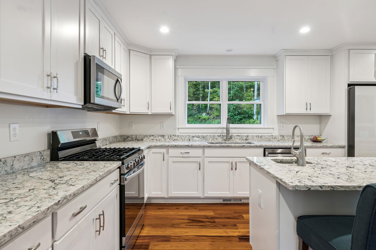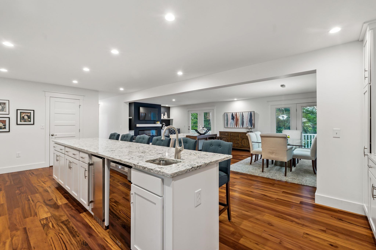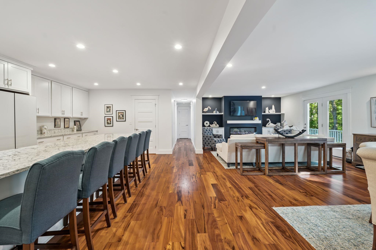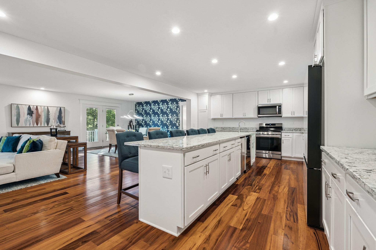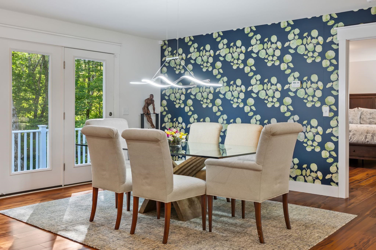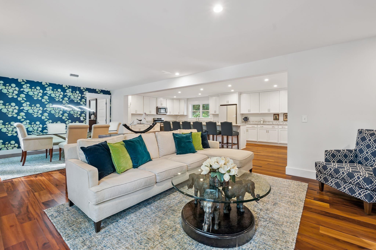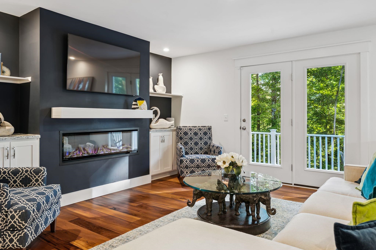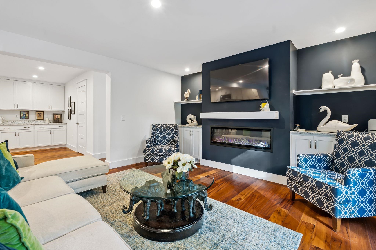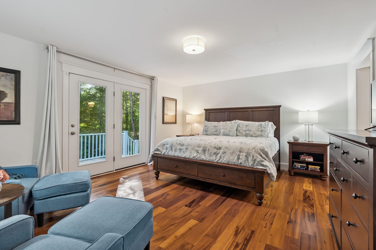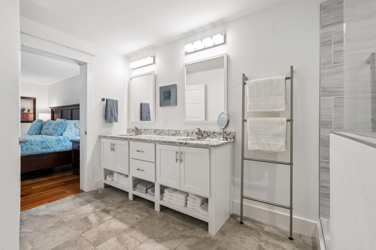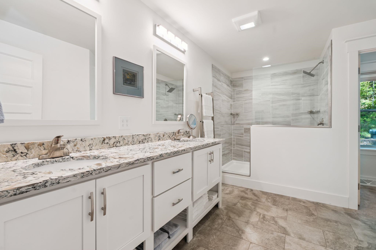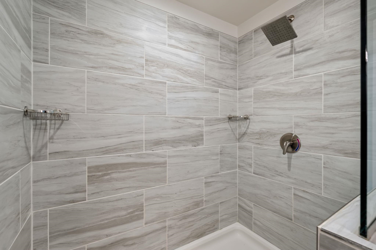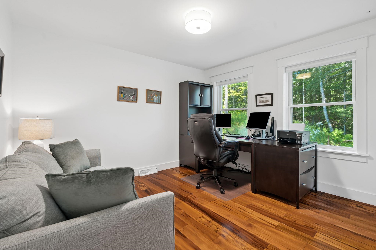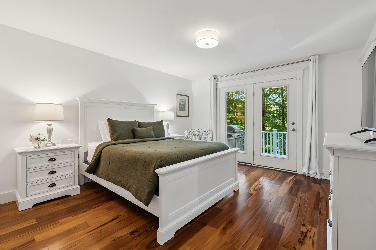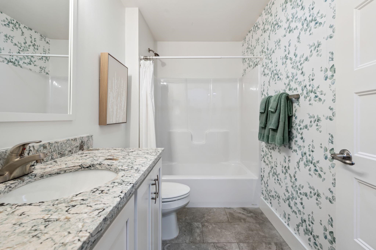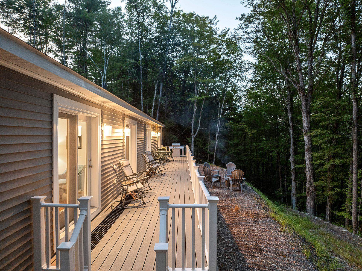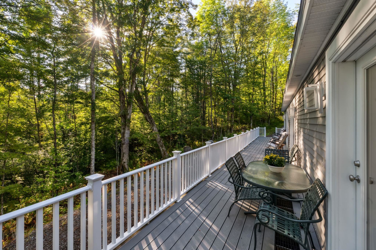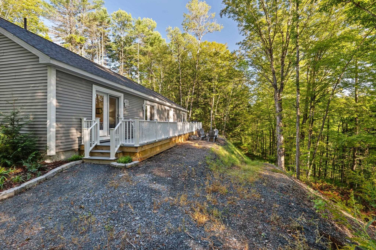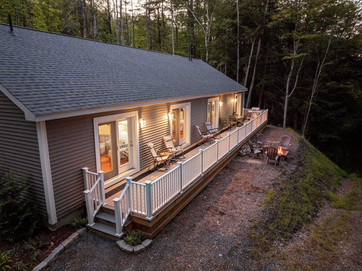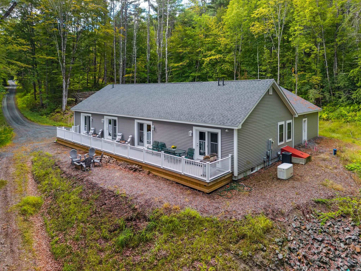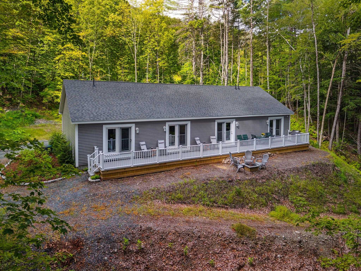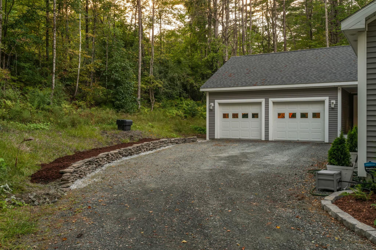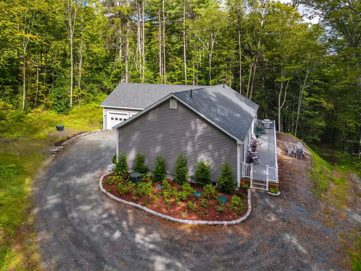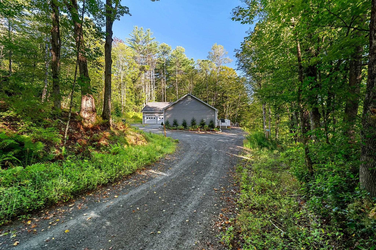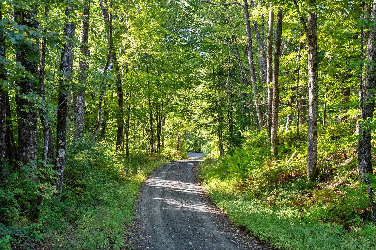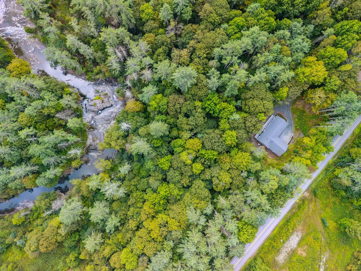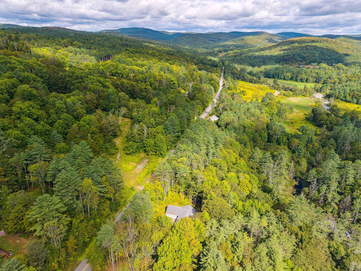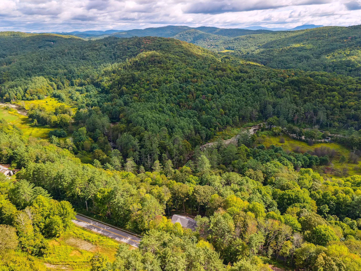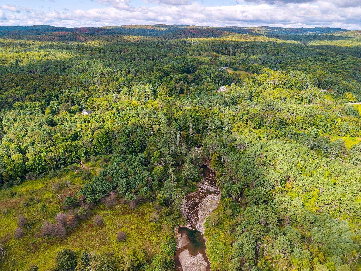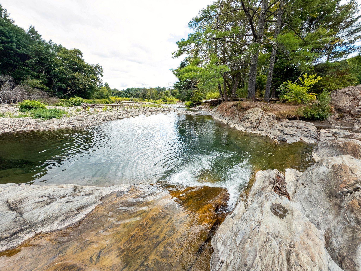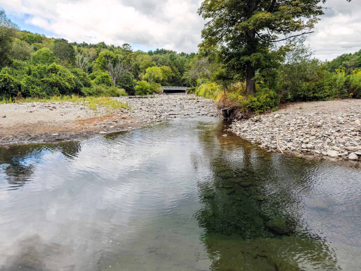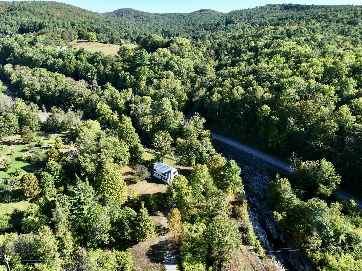1 of 40
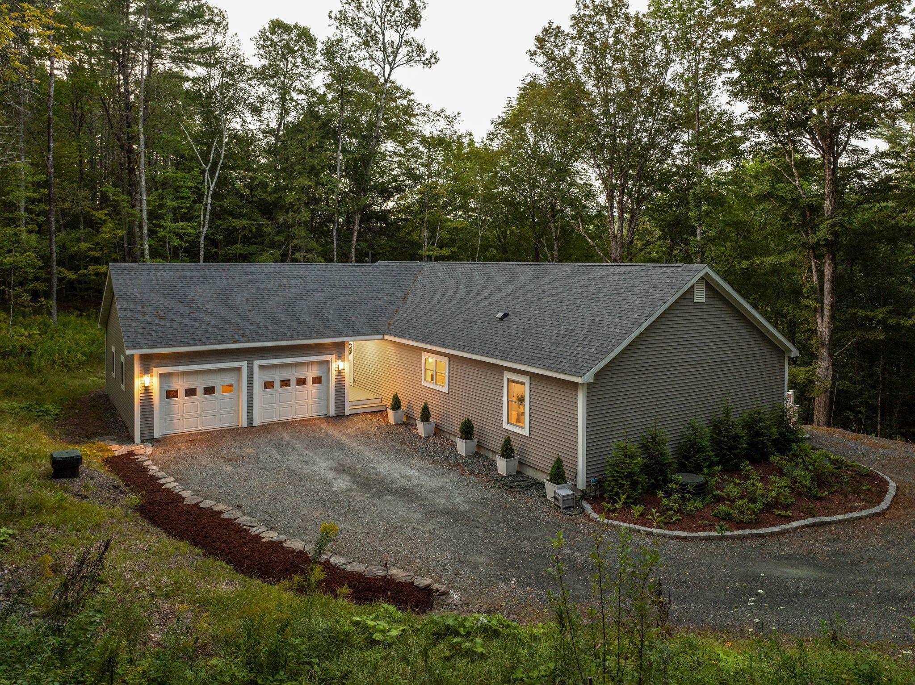
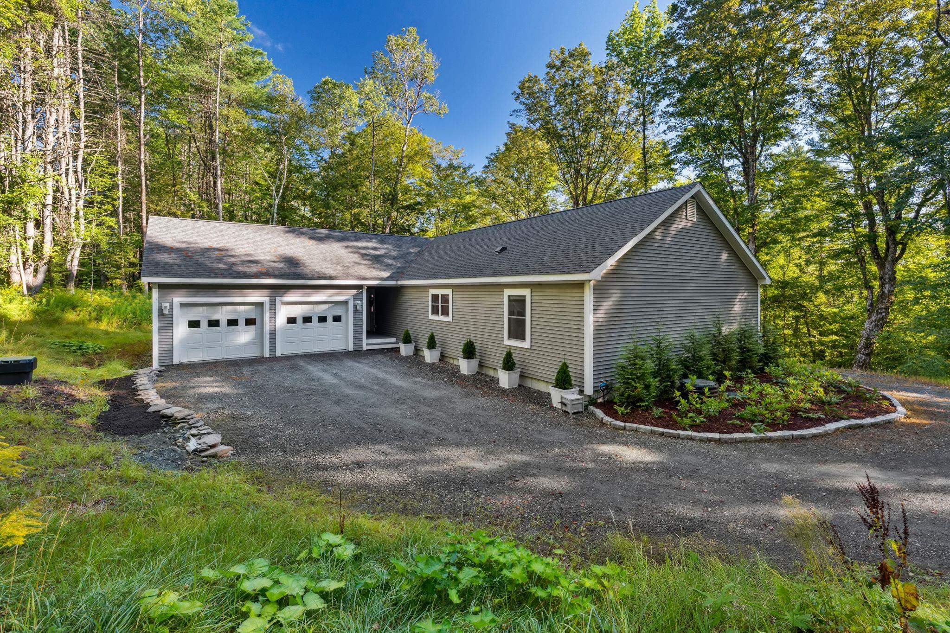
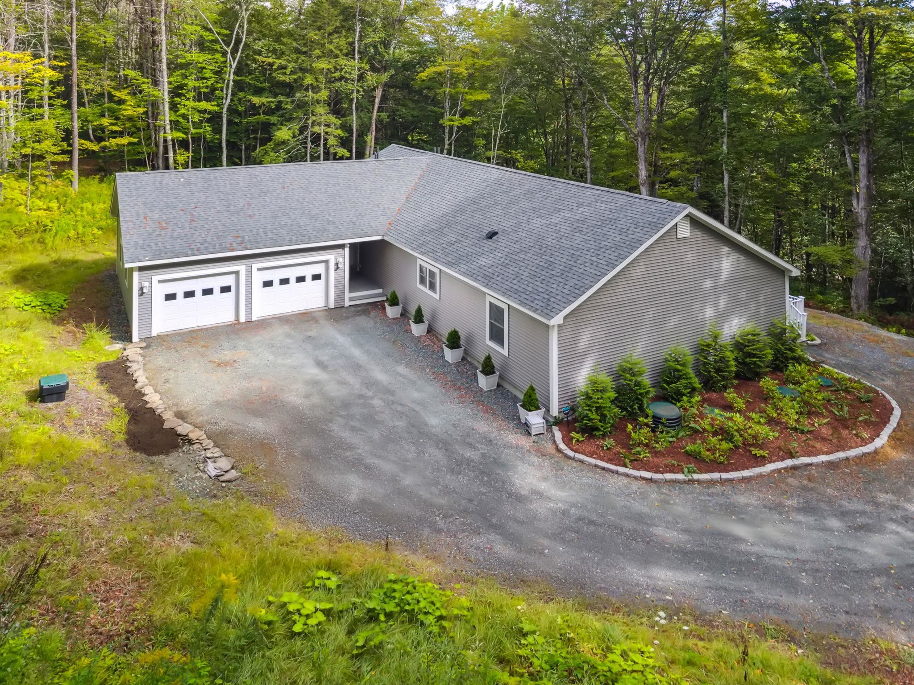
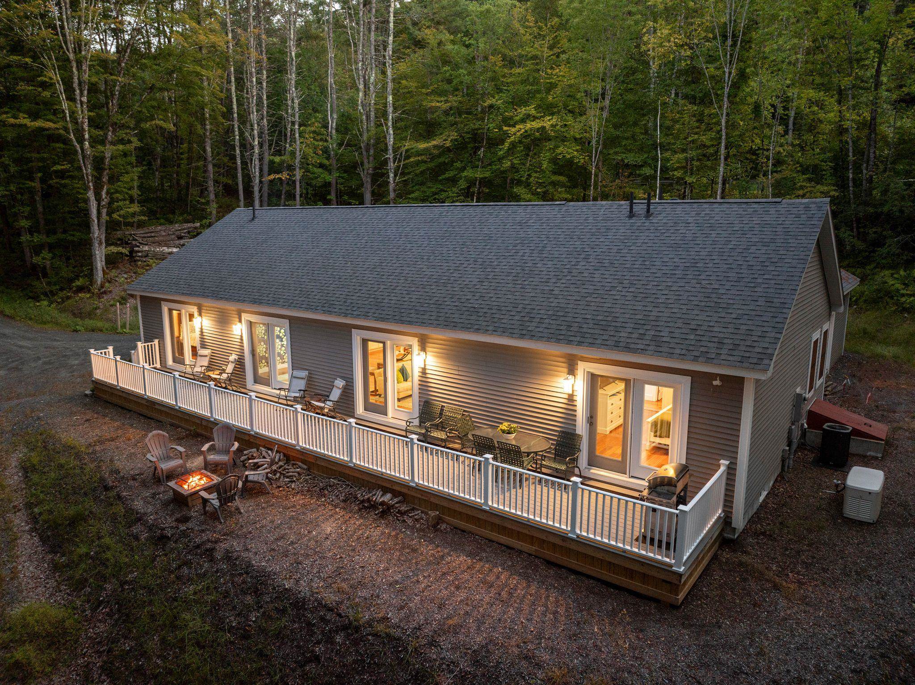
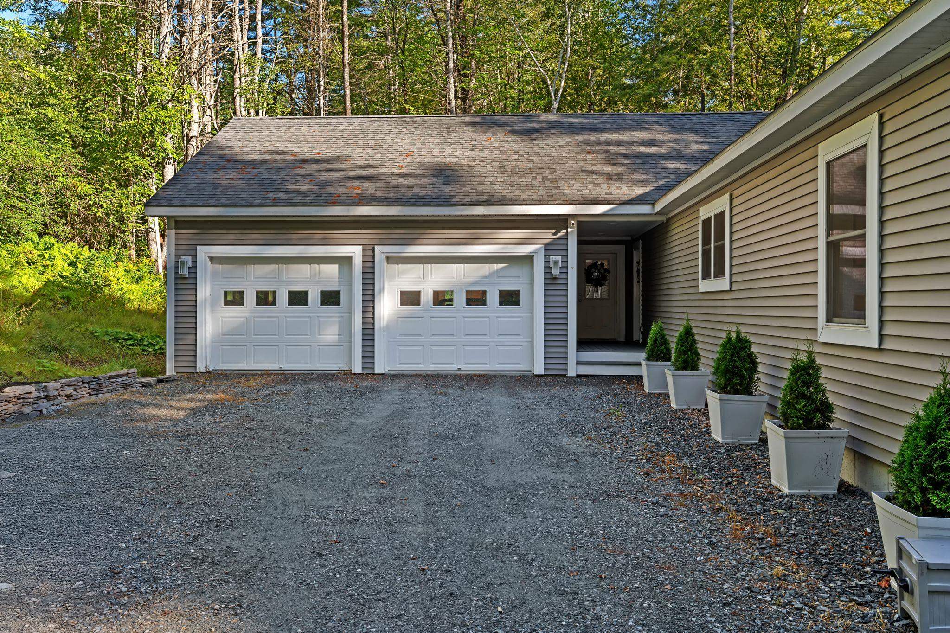
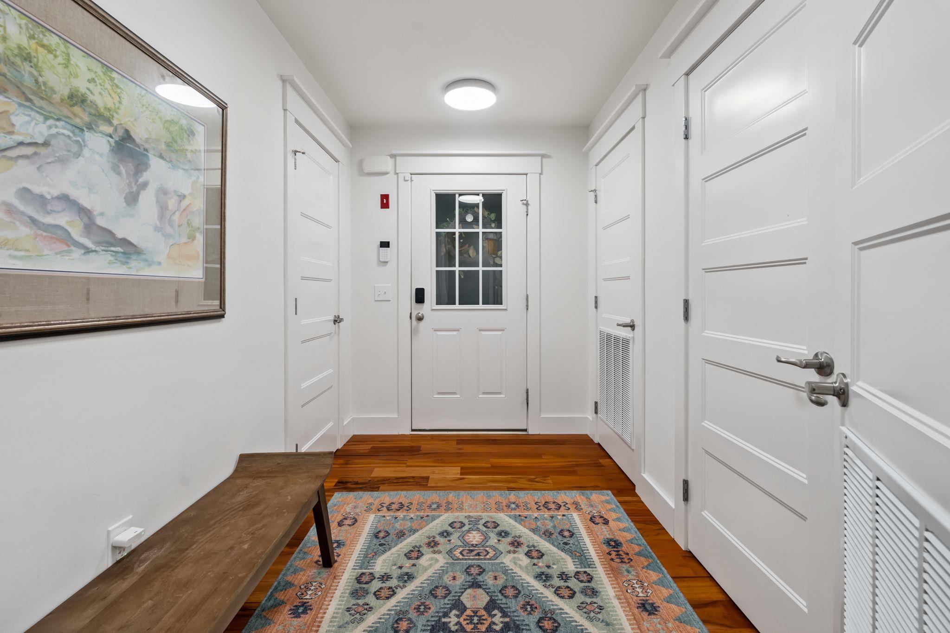
General Property Information
- Property Status:
- Active
- Price:
- $649, 000
- Assessed:
- $0
- Assessed Year:
- County:
- VT-Orange
- Acres:
- 2.60
- Property Type:
- Single Family
- Year Built:
- 2023
- Agency/Brokerage:
- Lori Shipulski
BHHS Verani Londonderry - Bedrooms:
- 3
- Total Baths:
- 2
- Sq. Ft. (Total):
- 2070
- Tax Year:
- 2024
- Taxes:
- $8, 943
- Association Fees:
Welcome to "Gabriel Mills, " a unique opportunity to own a beautifully maintained property along the Ompompanoosuc River in Thetford. This peaceful spot offers both privacy and direct river access, perfect for kayaking, fishing, or simply enjoying the soothing sound of the babbling water in the distance from your expansive deck. Surrounded by natural beauty, the setting strikes a perfect balance between seclusion and convenience, with local amenities and easy access to Hanover and the Upper Valley. Sweetland Farm is just up the road with locally grown and sourced products, as well as fun community events. Sun-filled interiors and thoughtful finishes create a warm and inviting atmosphere. Every detail reflects the care and attention the property has received, making it truly turnkey for its next owner. Beyond its charm as a private residence, "Gabriel Mills" has also proven to be a highly successful short-term rental, generating significant income for the sellers. Whether you envision it as your year-round home, a Vermont getaway, or a dual-purpose investment property, the potential here is exceptional. With its combination of natural beauty, outstanding condition, and financial opportunity, "Gabriel Mills" offers a lifestyle that feels both luxurious, peaceful, and deeply connected to Vermont. Dartmouth College is a short 15-minute drive away. Dartmouth Hitchcock Medical Center is less than 30 minutes away. See this beautiful home on Saturday, August 30th, 9:30 - 11:30 AM.
Interior Features
- # Of Stories:
- 1
- Sq. Ft. (Total):
- 2070
- Sq. Ft. (Above Ground):
- 2070
- Sq. Ft. (Below Ground):
- 0
- Sq. Ft. Unfinished:
- 0
- Rooms:
- 6
- Bedrooms:
- 3
- Baths:
- 2
- Interior Desc:
- 1 Fireplace, Primary BR w/ BA, Natural Light, Walk-in Closet, Walk-in Pantry, 1st Floor Laundry, Attic with Pulldown
- Appliances Included:
- Dishwasher, Dryer, Microwave, Gas Range, Refrigerator, Washer, On Demand Water Heater, Wine Cooler, Stand Alone Ice Maker
- Flooring:
- Ceramic Tile, Hardwood, Manufactured
- Heating Cooling Fuel:
- Water Heater:
- Basement Desc:
- Bulkhead, Concrete, Crawl Space, Insulated, Exterior Stairs
Exterior Features
- Style of Residence:
- Ranch
- House Color:
- Grey
- Time Share:
- No
- Resort:
- No
- Exterior Desc:
- Exterior Details:
- Deck, Porch, Storage
- Amenities/Services:
- Land Desc.:
- River, River Frontage, Sloping, Trail/Near Trail, Waterfront, Wooded
- Suitable Land Usage:
- Roof Desc.:
- Asphalt Shingle
- Driveway Desc.:
- Gravel
- Foundation Desc.:
- Poured Concrete
- Sewer Desc.:
- Leach Field, Private, Pump Up
- Garage/Parking:
- Yes
- Garage Spaces:
- 2
- Road Frontage:
- 915
Other Information
- List Date:
- 2025-08-28
- Last Updated:


