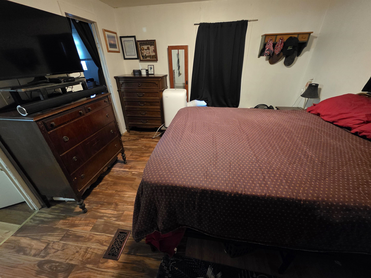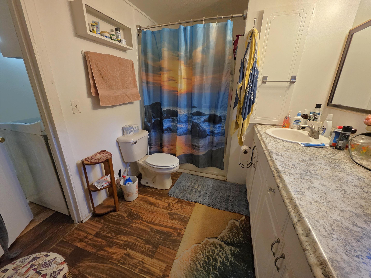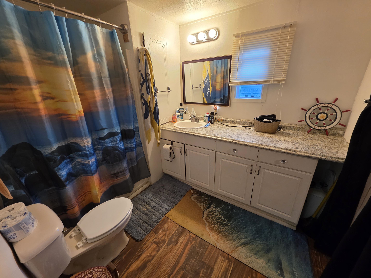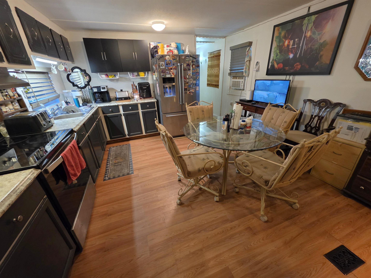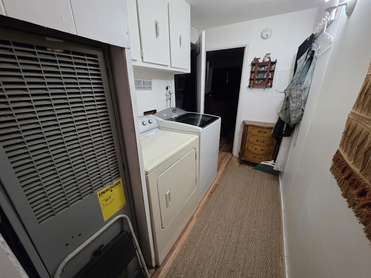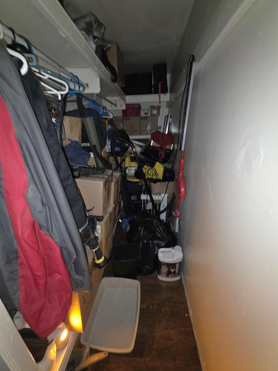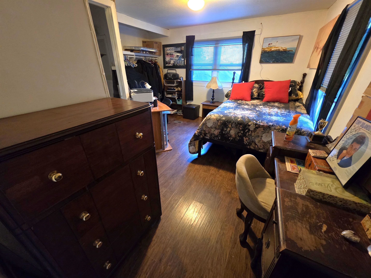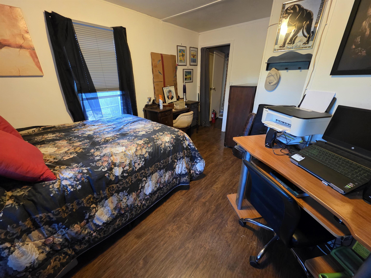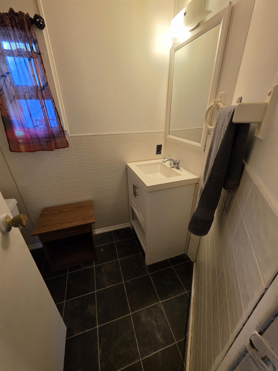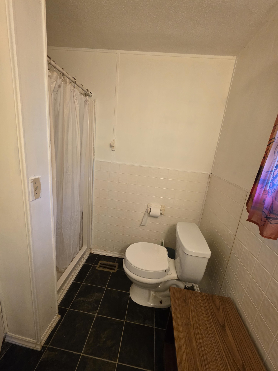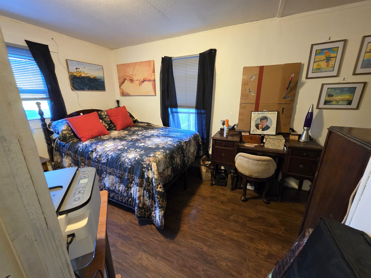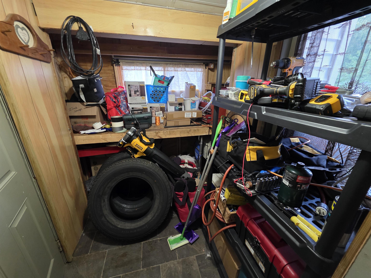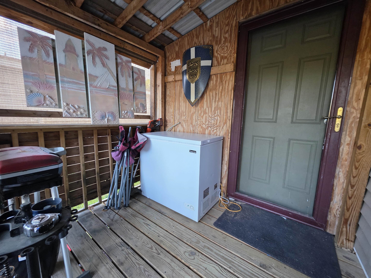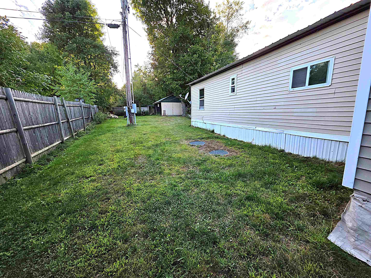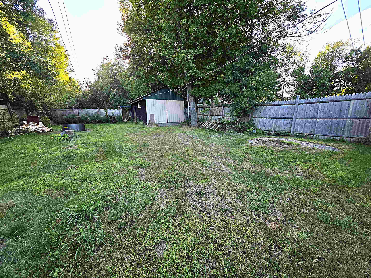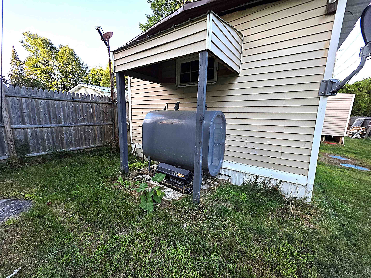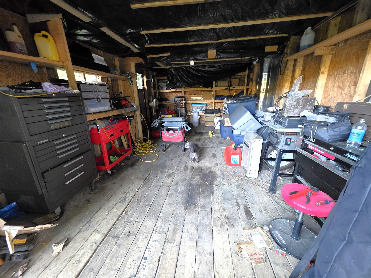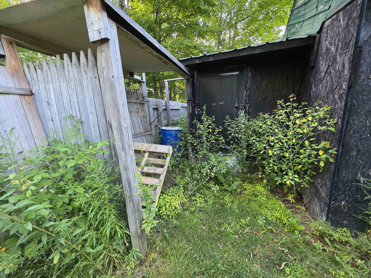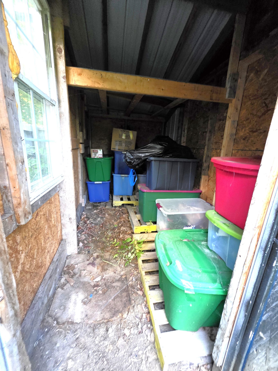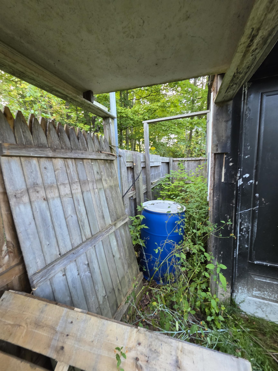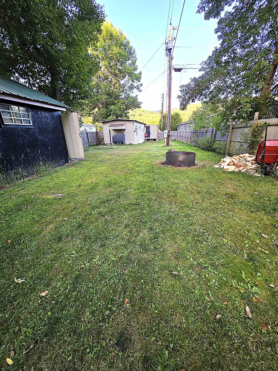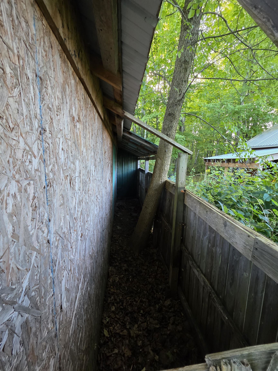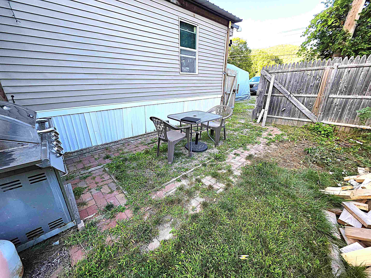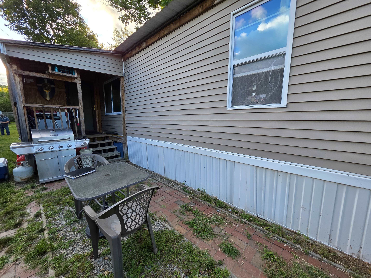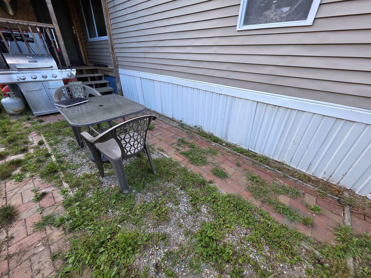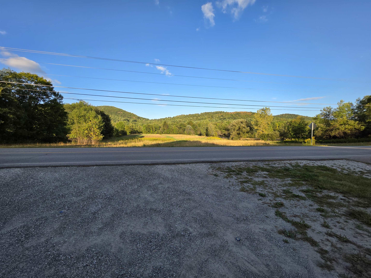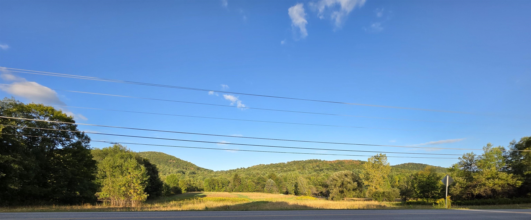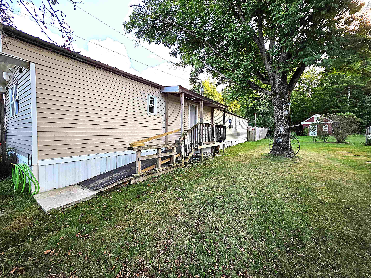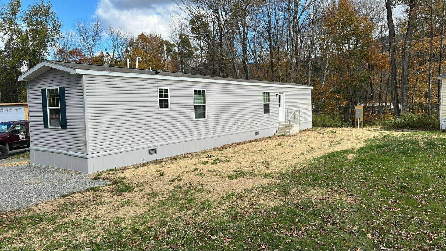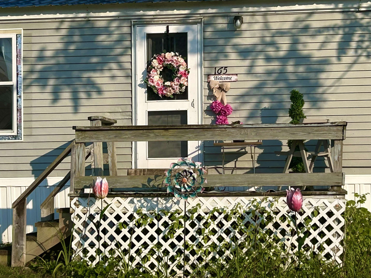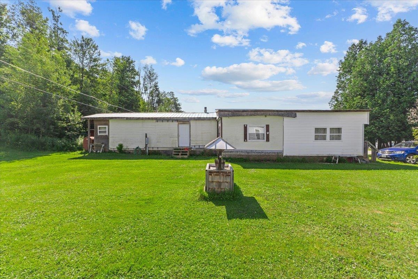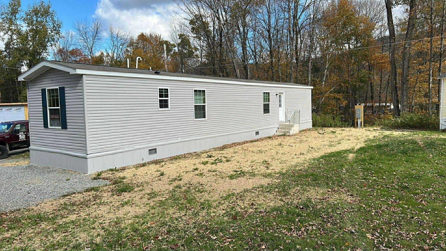1 of 34
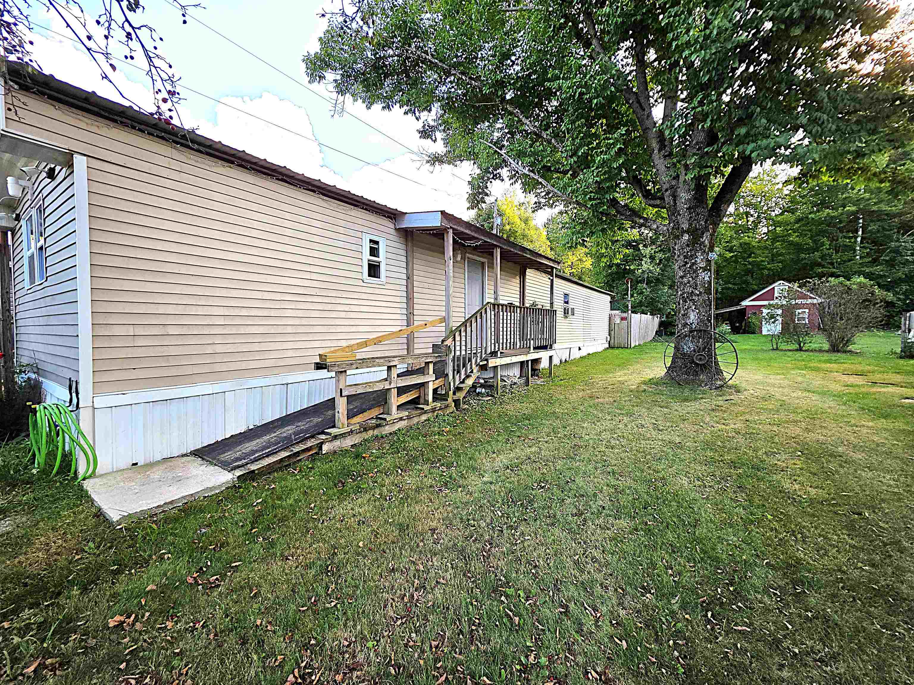
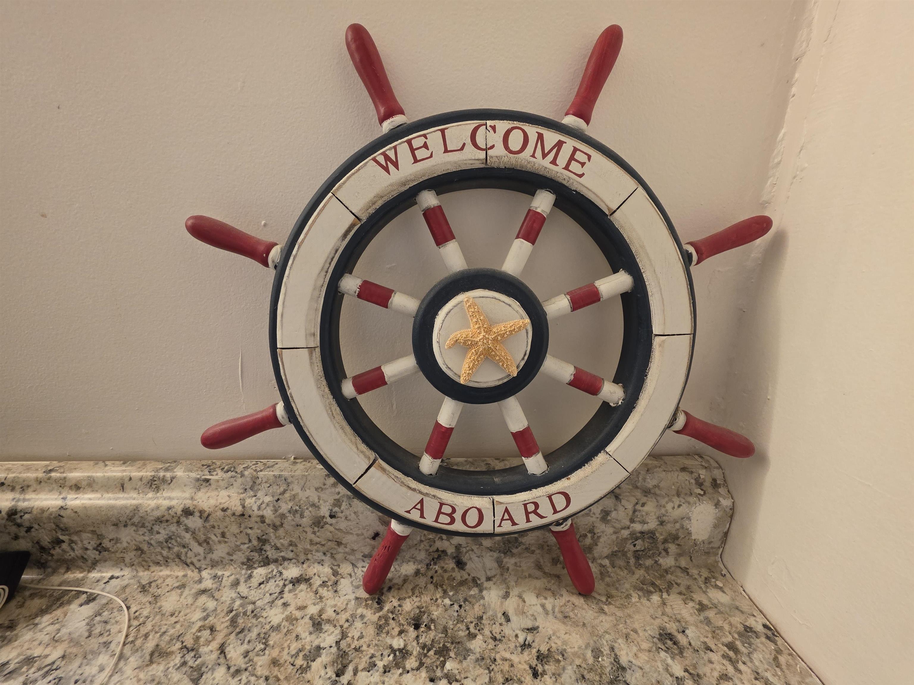
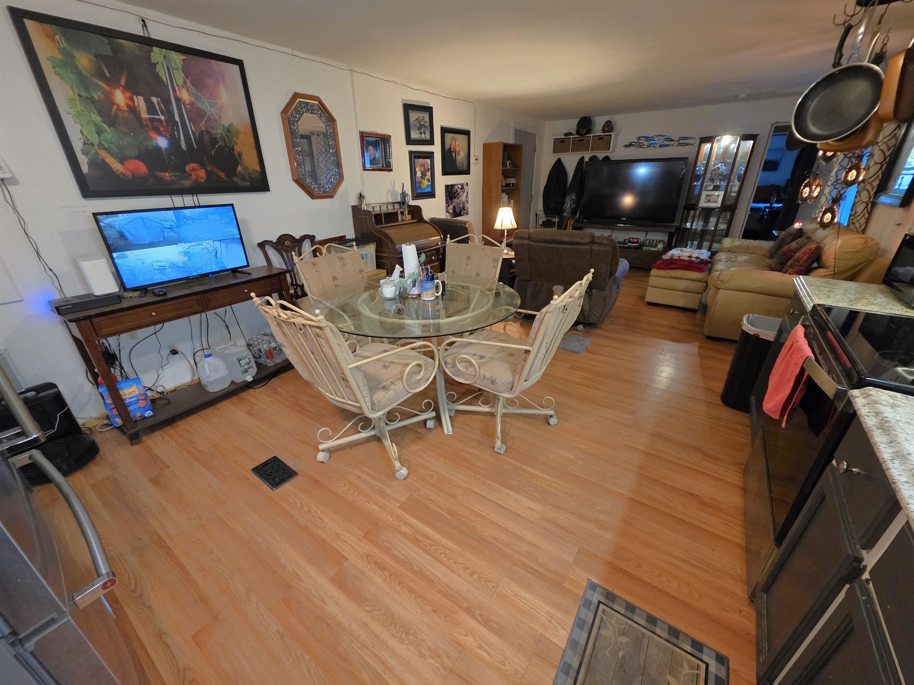
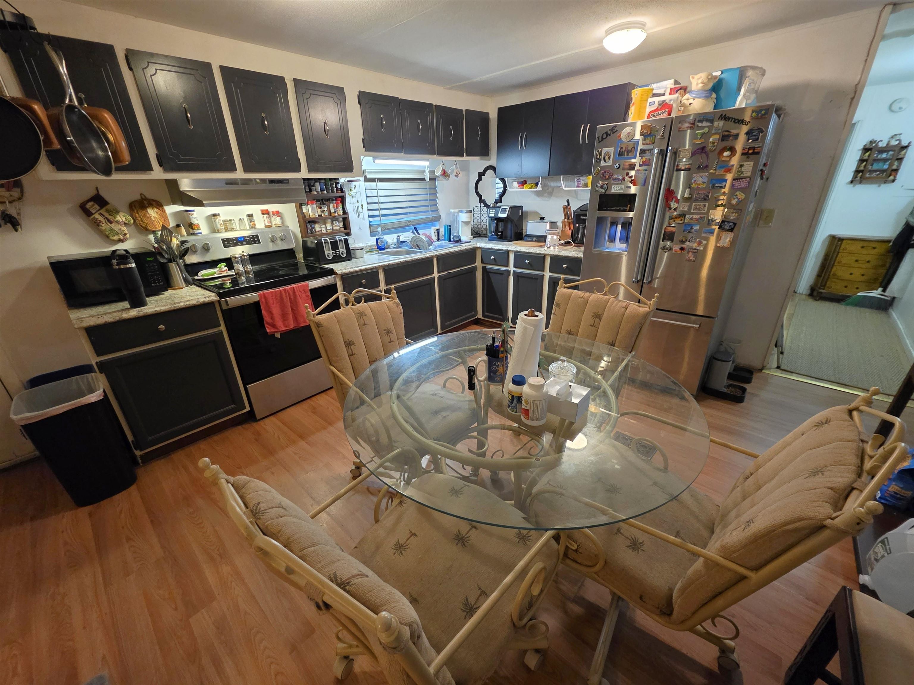
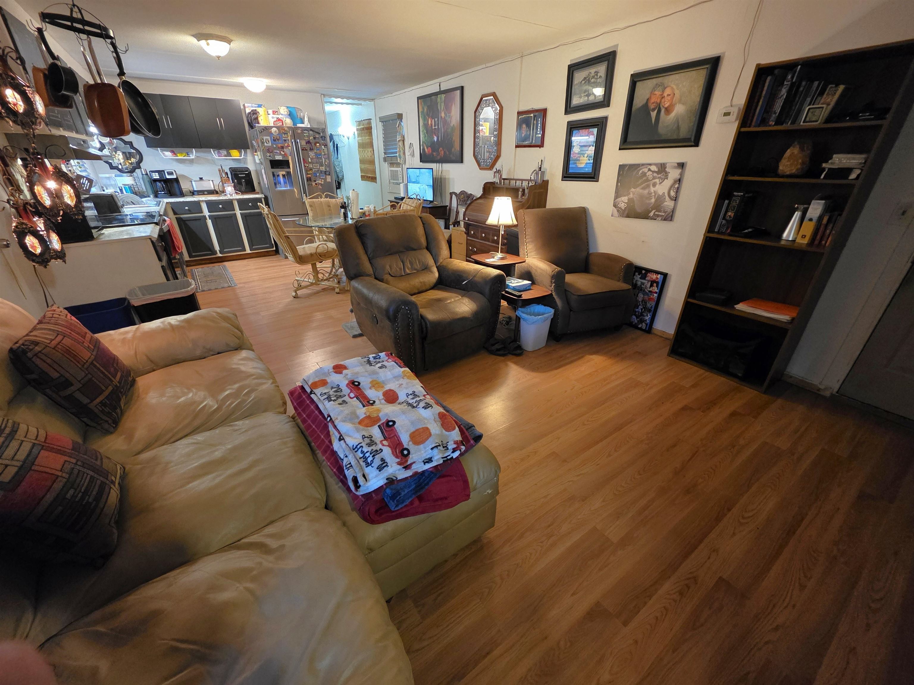
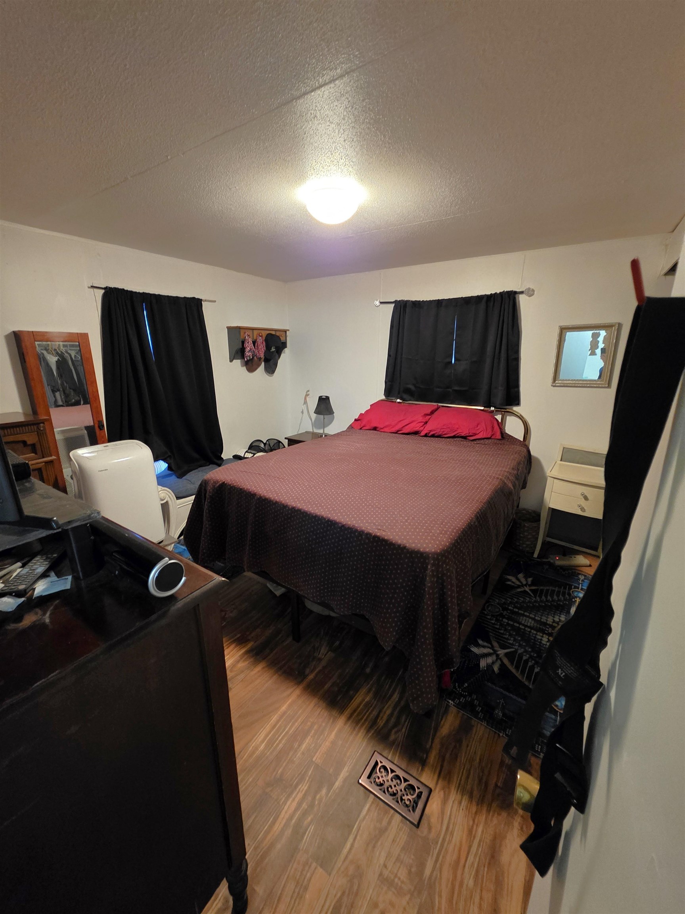
General Property Information
- Property Status:
- Active Under Contract
- Price:
- $85, 000
- Assessed:
- $0
- Assessed Year:
- County:
- VT-Chittenden
- Acres:
- 0.00
- Property Type:
- Mobile Home
- Year Built:
- 1979
- Agency/Brokerage:
- Leslie Drown
Leslie Drown Real Estate LLC - Bedrooms:
- 2
- Total Baths:
- 2
- Sq. Ft. (Total):
- 980
- Tax Year:
- 2025
- Taxes:
- $700
- Association Fees:
MOTIVATED SELLER!! Welcome to your next chapter—a delightful two-bedroom, one and three-quarter bath home nestled in a peaceful residential park, surrounded by the gentle beauty of the countryside. This inviting property offers the perfect blend of tranquility and convenience, with easy access to Burlington, the airport, and the sparkling waterfront, making it an ideal home base for both work and leisure. Single-Level Living—No stairs to navigate—this home provides complete accessibility and comfort on one level, suitable for all ages and abilities. Enclosed/Covered Porch—Relax on the sun-drenched porch, perfect for morning coffee, reading, or simply soaking in the serene views of the countryside. Exterior Storage Shed—A spacious outbuilding large enough to fit a vehicle for winter storage, or to set up as your own workshop, hobby space, or extra storage for seasonal gear. Whether you’re downsizing, seeking a low-maintenance lifestyle, or just starting out with your first home, this property offers flexibility and comfort for any stage of life. Enjoy peace of mind with a move-in ready, fully accessible space designed to accommodate your needs now and in the future. Being sold AS IS.
Interior Features
- # Of Stories:
- 1
- Sq. Ft. (Total):
- 980
- Sq. Ft. (Above Ground):
- 980
- Sq. Ft. (Below Ground):
- 0
- Sq. Ft. Unfinished:
- 0
- Rooms:
- 4
- Bedrooms:
- 2
- Baths:
- 2
- Interior Desc:
- Appliances Included:
- Dryer, Microwave, Refrigerator, Washer, Electric Stove
- Flooring:
- Laminate, Vinyl
- Heating Cooling Fuel:
- Water Heater:
- Basement Desc:
Exterior Features
- Style of Residence:
- Manuf/Mobile, Single Wide
- House Color:
- Tan
- Time Share:
- No
- Resort:
- Exterior Desc:
- Exterior Details:
- Covered Porch, Enclosed Porch, Shed, Handicap Modified
- Amenities/Services:
- Land Desc.:
- Country Setting
- Suitable Land Usage:
- Roof Desc.:
- Metal
- Driveway Desc.:
- Gravel
- Foundation Desc.:
- Gravel/Pad
- Sewer Desc.:
- Community
- Garage/Parking:
- No
- Garage Spaces:
- 0
- Road Frontage:
- 0
Other Information
- List Date:
- 2025-08-28
- Last Updated:


