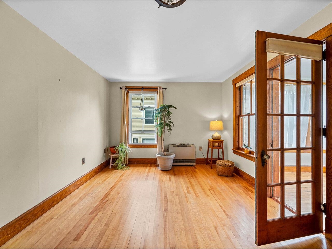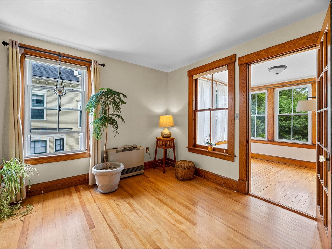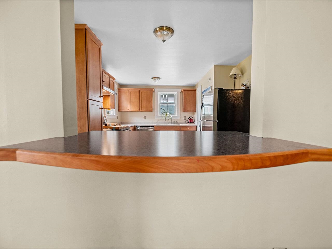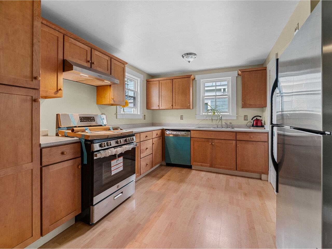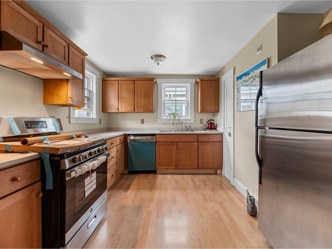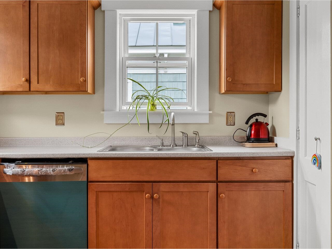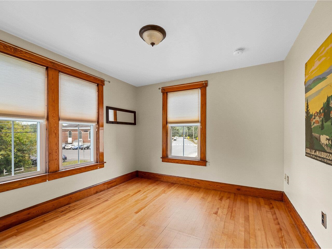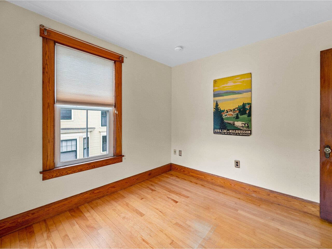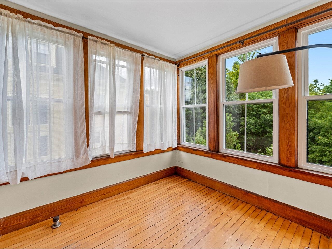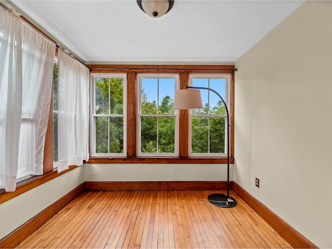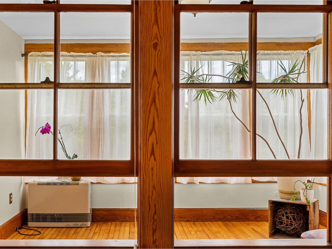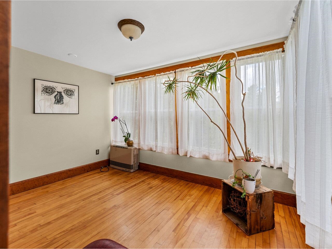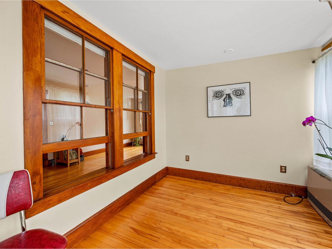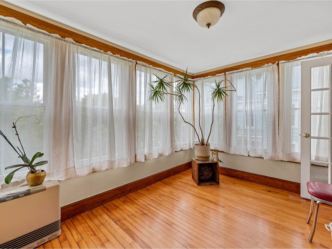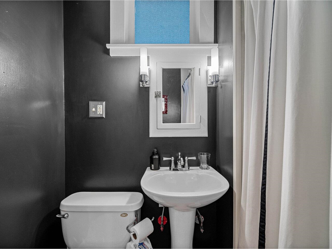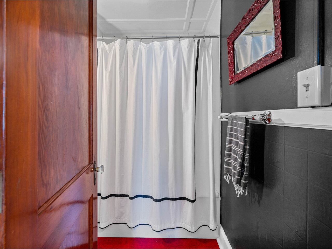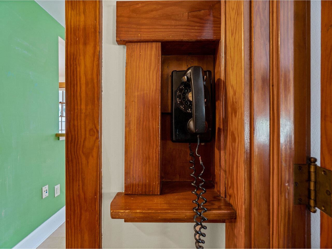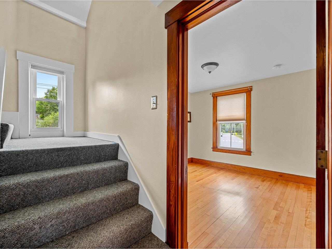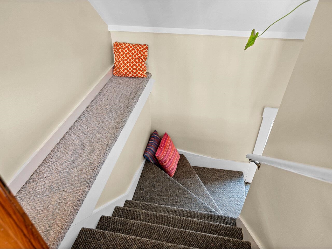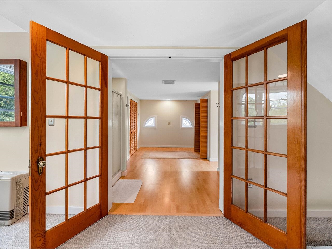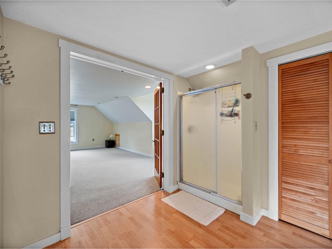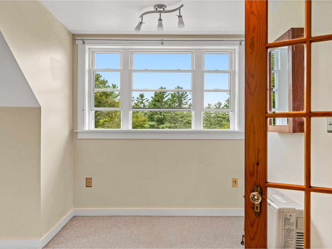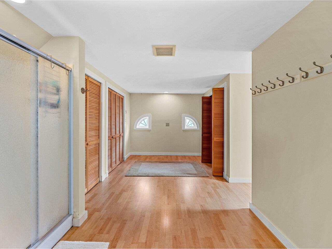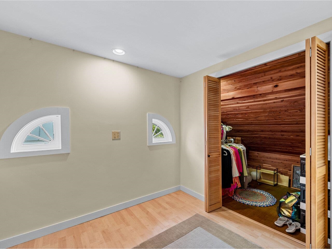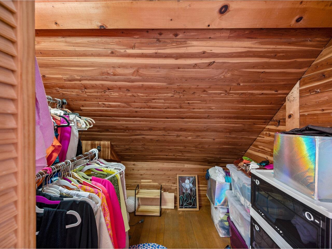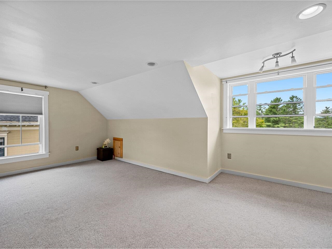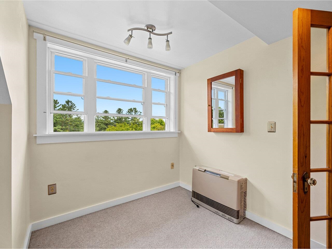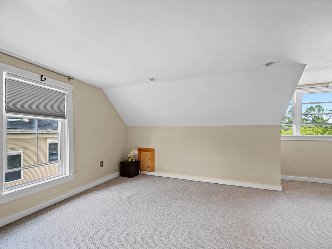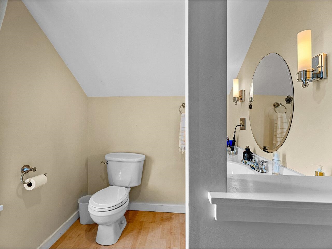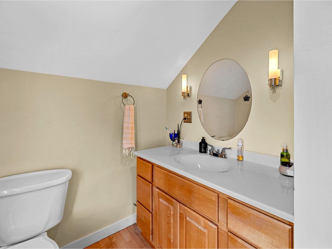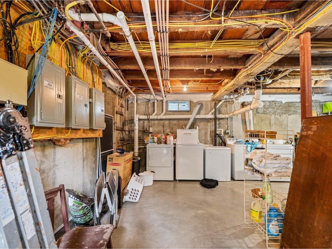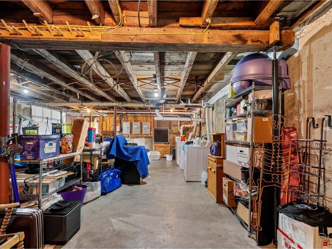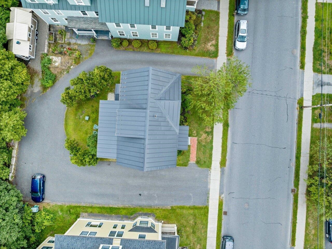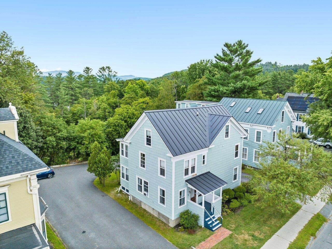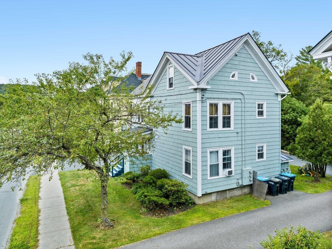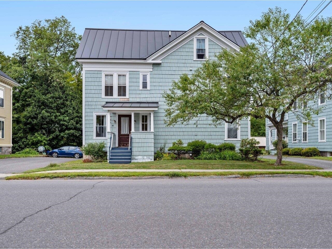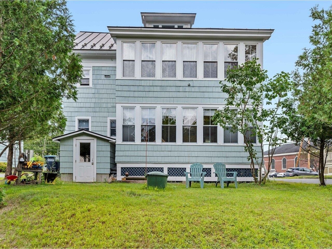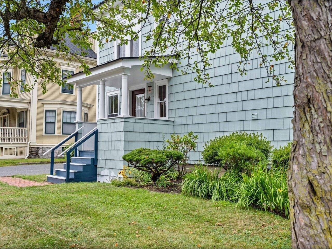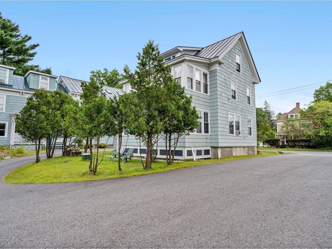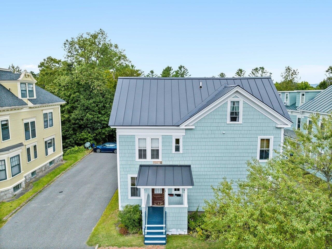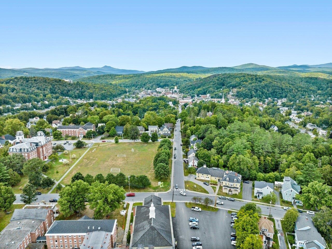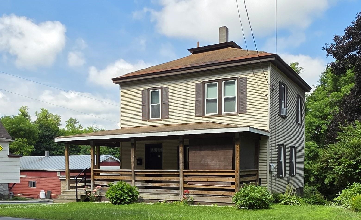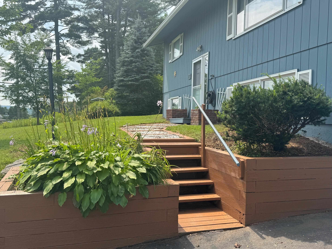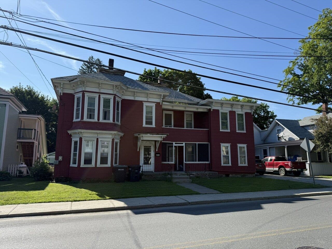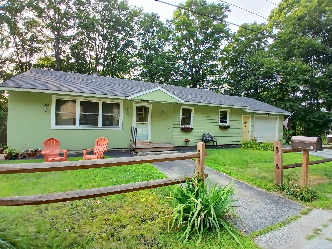1 of 47
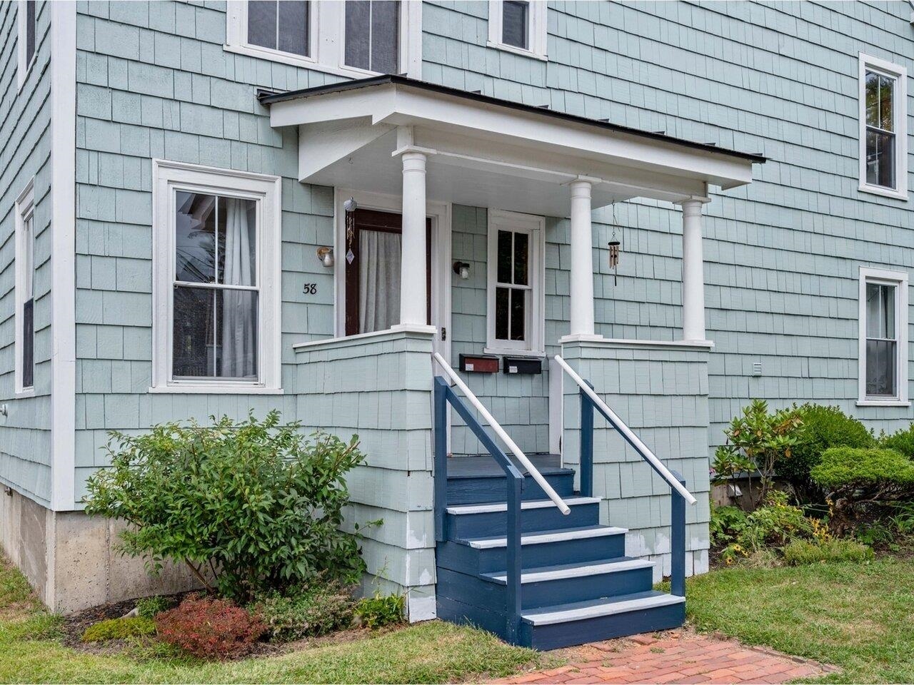
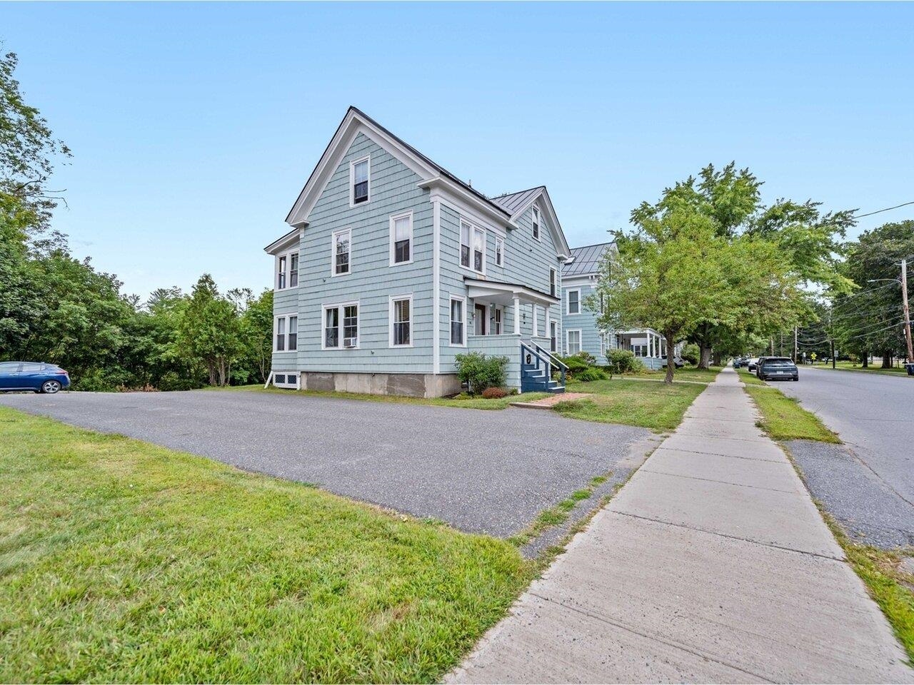
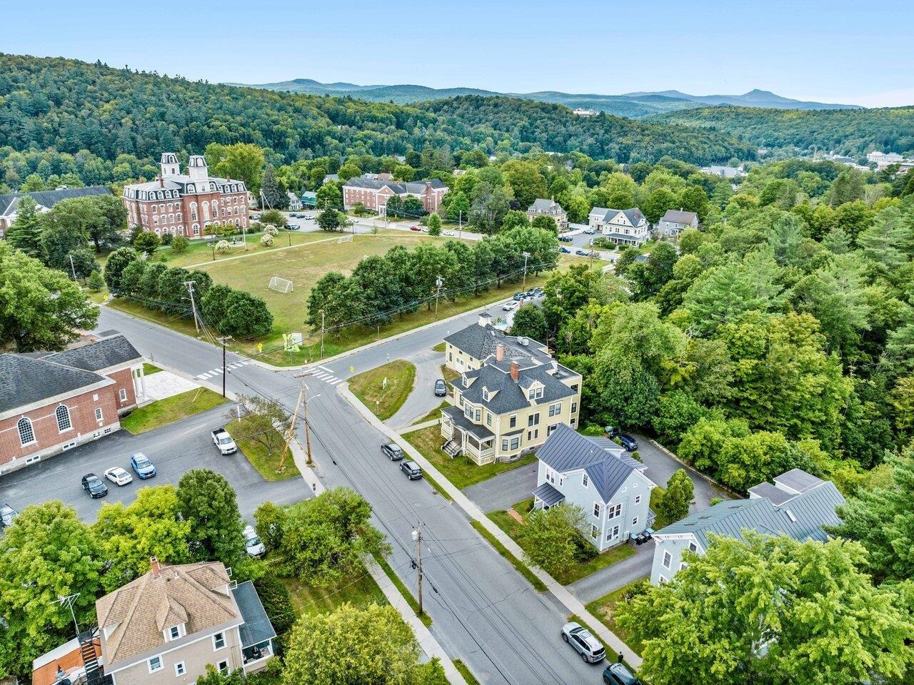
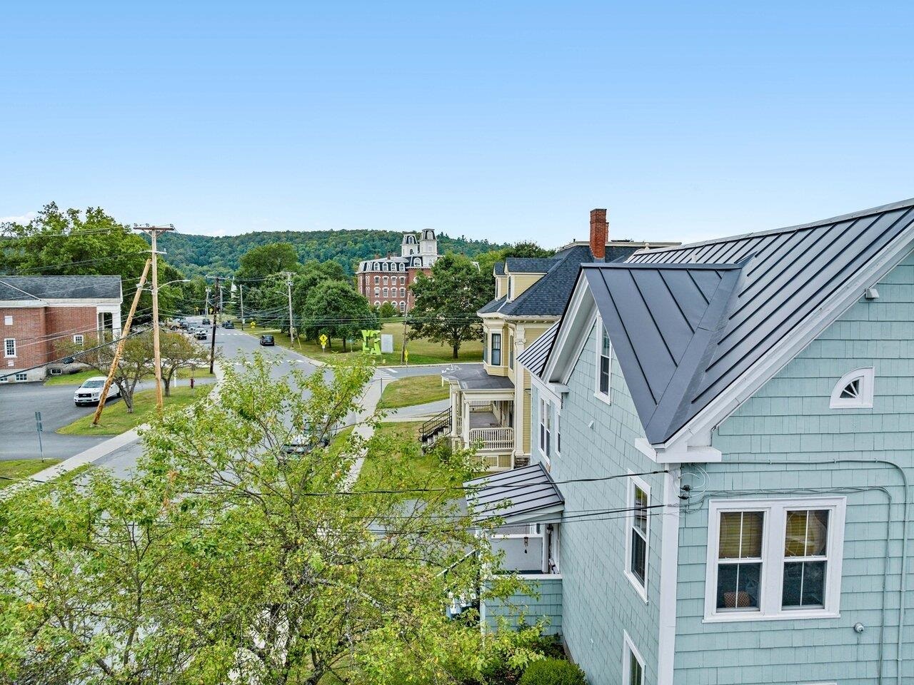
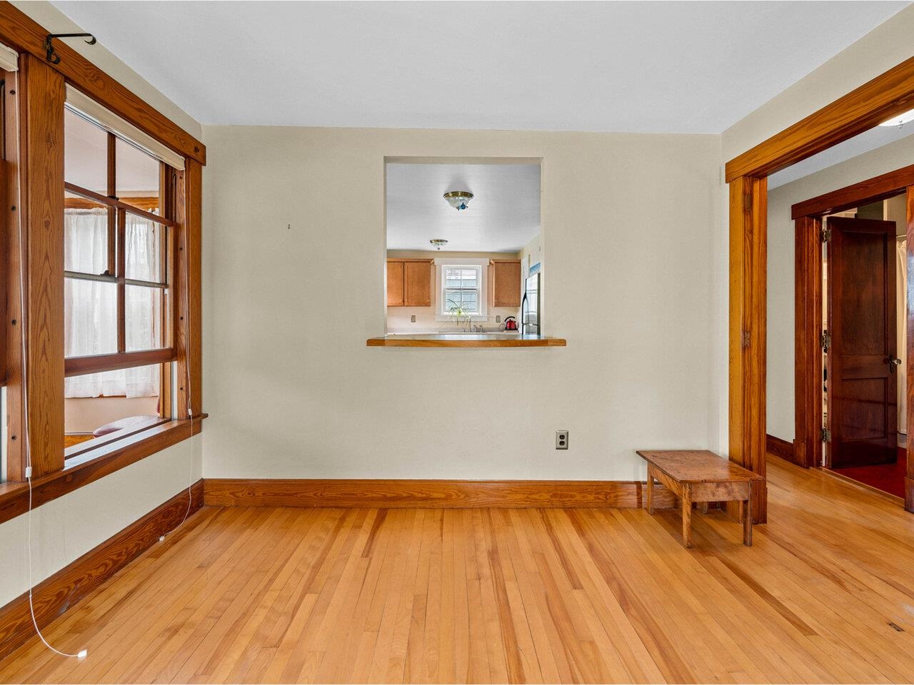
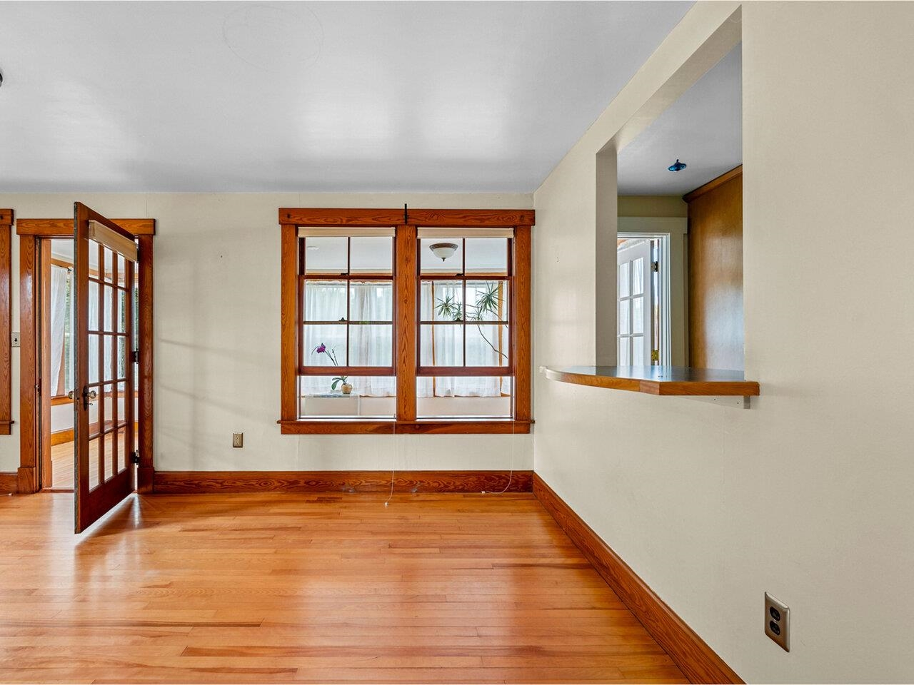
General Property Information
- Property Status:
- Active
- Price:
- $339, 000
- Unit Number
- 2
- Assessed:
- $0
- Assessed Year:
- County:
- VT-Washington
- Acres:
- 0.00
- Property Type:
- Condo
- Year Built:
- 1900
- Agency/Brokerage:
- Sue Aldrich
Coldwell Banker Hickok and Boardman - Bedrooms:
- 3
- Total Baths:
- 2
- Sq. Ft. (Total):
- 1500
- Tax Year:
- 2025
- Taxes:
- $6, 474
- Association Fees:
A stones throw from the College Green, this lovely condo is the top two floors of a historic home with only one other unit in the building. Hardwood floors, a bath on each level, and newer eat-in kitchen with brand new cooking range and dishwasher. Pass-through from kitchen to living room/dining room is great for entertaining! The top floor can be a luxurious primary bedroom with an en suite bathroom, spacious cedar closet (and other closets), and a private sitting area. On a sunny hill, the numerous big windows allow for great natural light and leafy views. This College Street location is close to everything the vibrant Capital City has to offer - restaurants, shopping, schools, Kellogg Hubbard Library, Hubbard Park, and so much more. Two dedicated off street parking spaces, a climate controlled basement with laundry, and great storage.
Interior Features
- # Of Stories:
- 2.5
- Sq. Ft. (Total):
- 1500
- Sq. Ft. (Above Ground):
- 1500
- Sq. Ft. (Below Ground):
- 0
- Sq. Ft. Unfinished:
- 800
- Rooms:
- 7
- Bedrooms:
- 3
- Baths:
- 2
- Interior Desc:
- Primary BR w/ BA, Natural Light, Basement Laundry
- Appliances Included:
- Dishwasher, Electric Range, Refrigerator
- Flooring:
- Carpet, Combination, Hardwood, Vinyl Plank
- Heating Cooling Fuel:
- Water Heater:
- Basement Desc:
- Concrete, Concrete Floor, Full, Unfinished, Exterior Access
Exterior Features
- Style of Residence:
- New Englander
- House Color:
- Light Blue
- Time Share:
- No
- Resort:
- Exterior Desc:
- Exterior Details:
- Trash
- Amenities/Services:
- Land Desc.:
- City Lot, Curbing, Level, Sidewalks, In Town, Near Shopping, Neighborhood, Near Public Transportatn, Near Railroad, Near Hospital, Near School(s)
- Suitable Land Usage:
- Roof Desc.:
- Metal, Standing Seam
- Driveway Desc.:
- Circular, Paved
- Foundation Desc.:
- Concrete
- Sewer Desc.:
- Public
- Garage/Parking:
- No
- Garage Spaces:
- 0
- Road Frontage:
- 100
Other Information
- List Date:
- 2025-08-28
- Last Updated:


