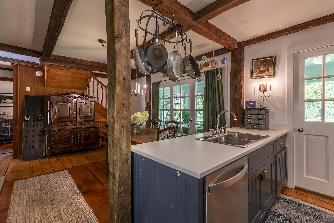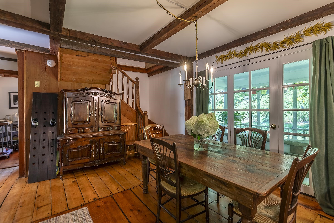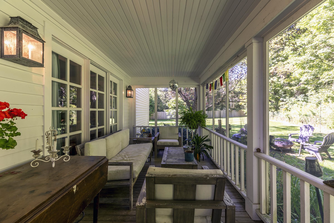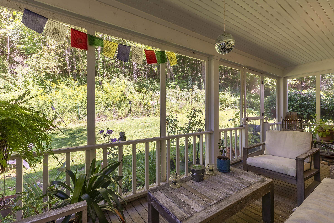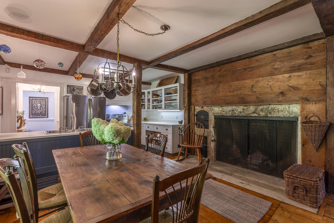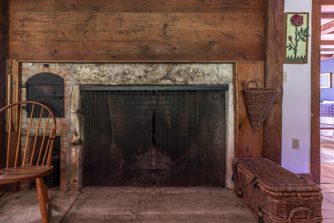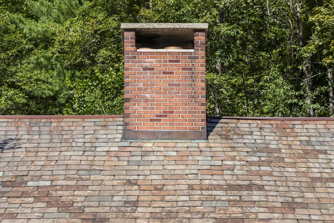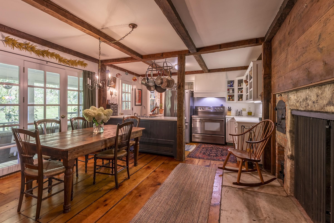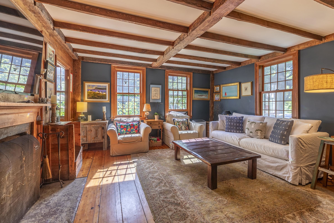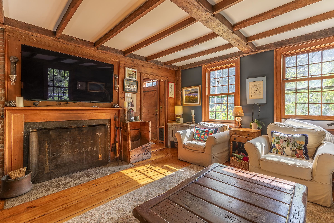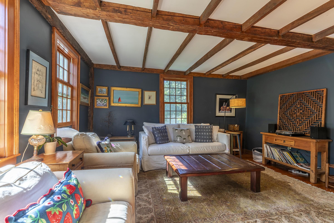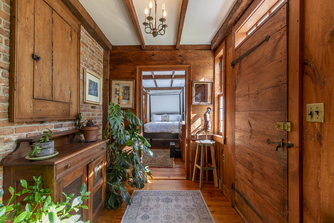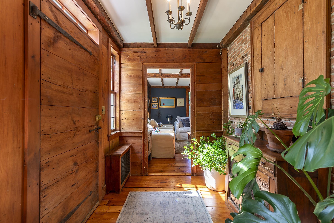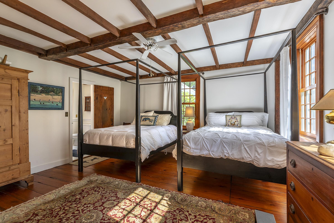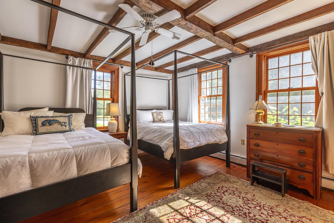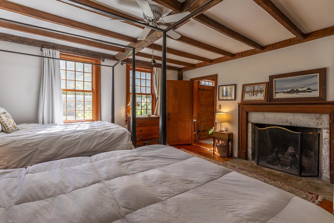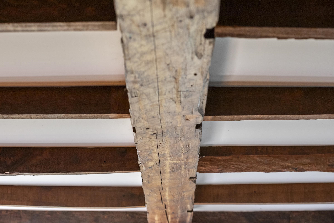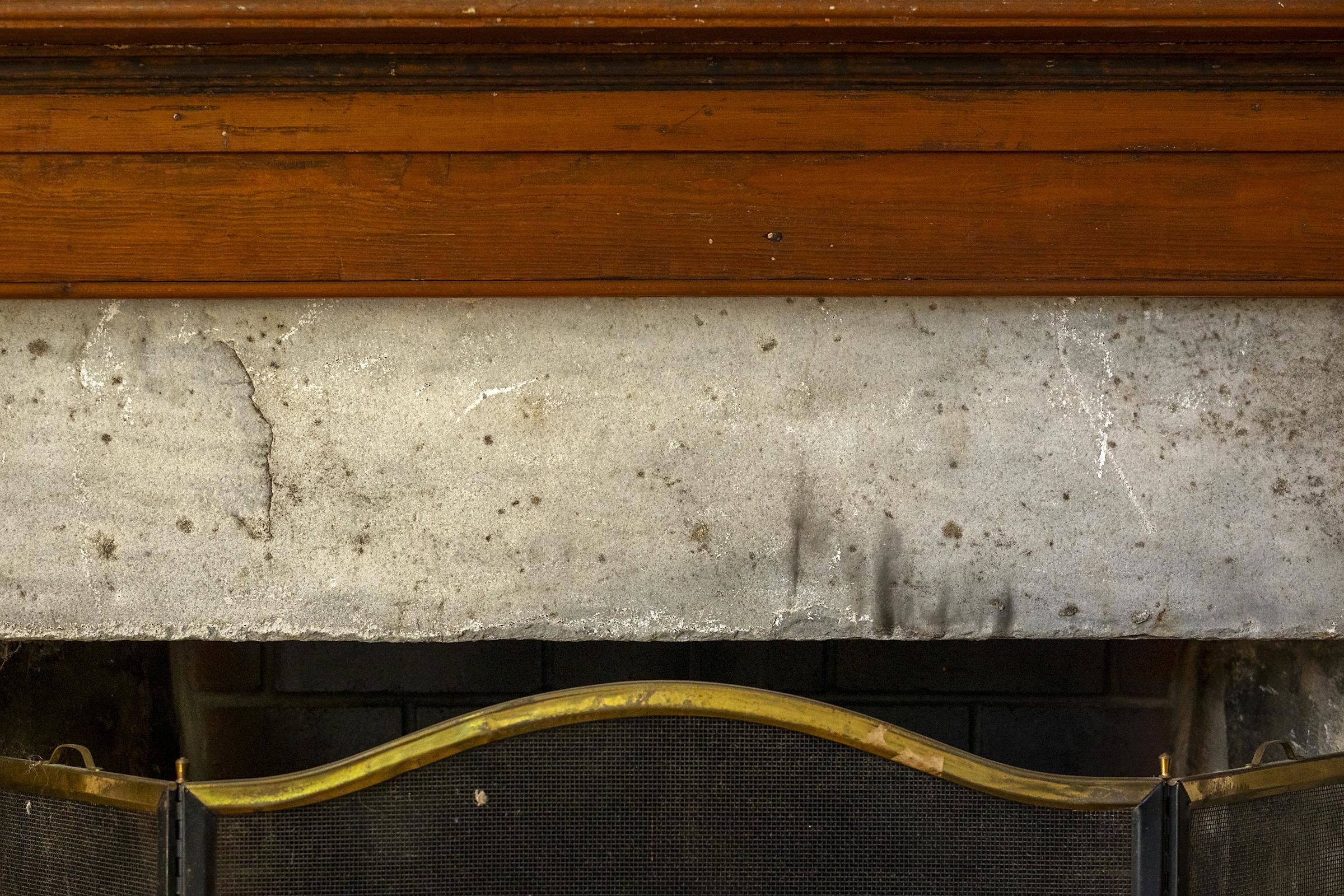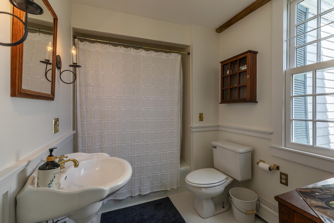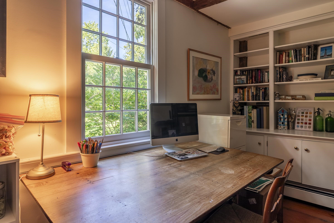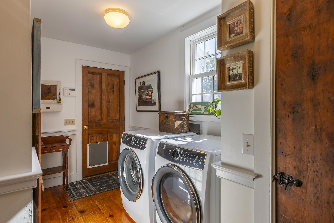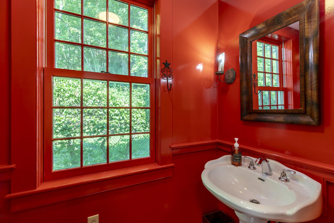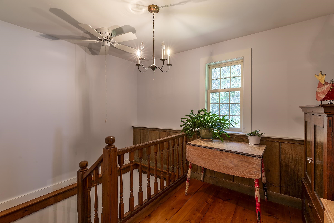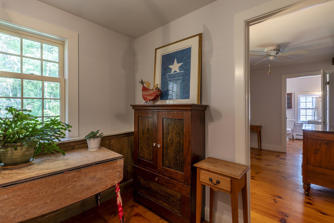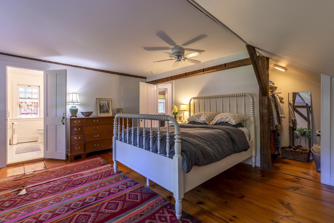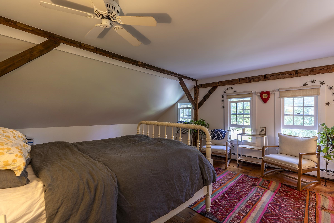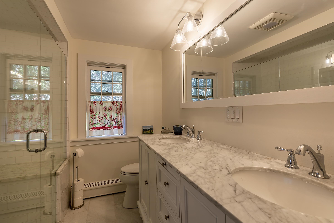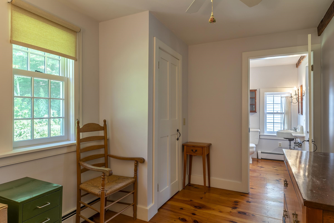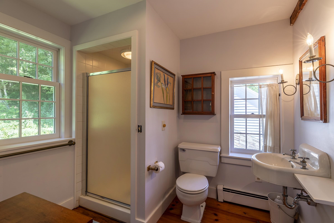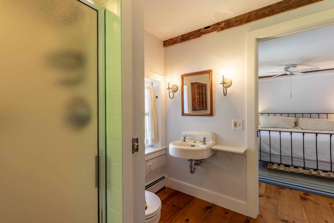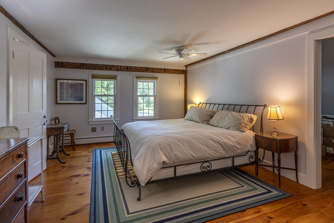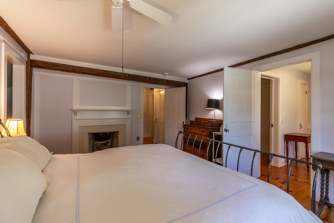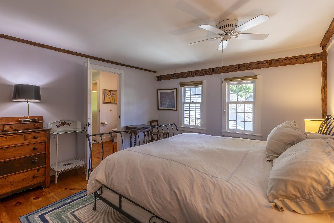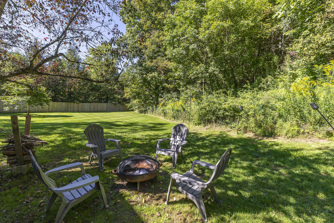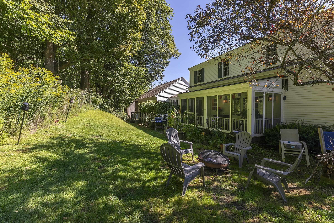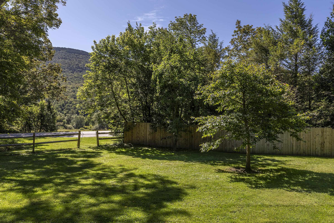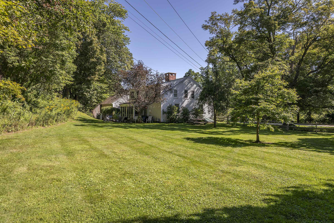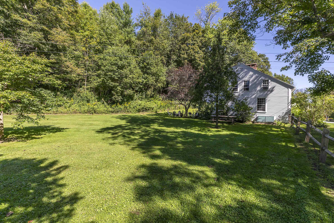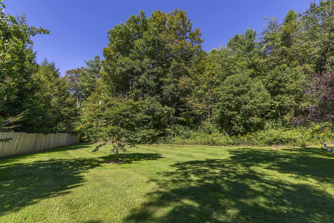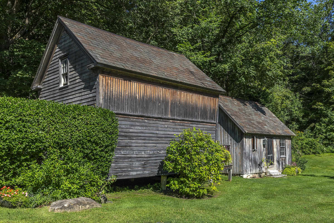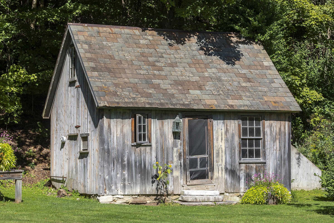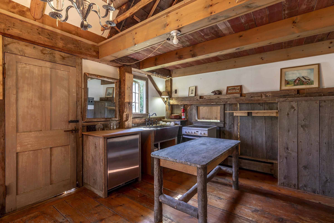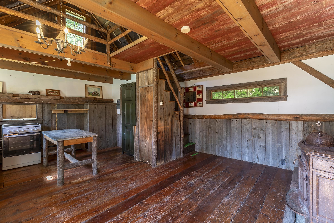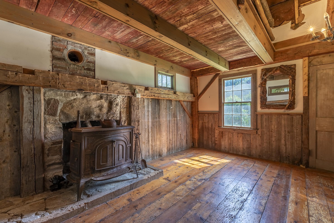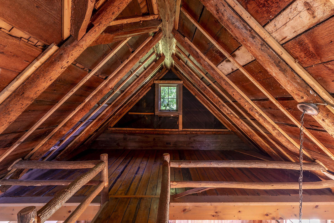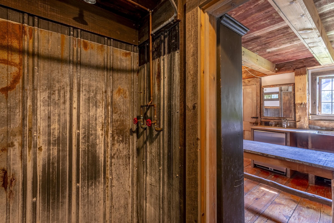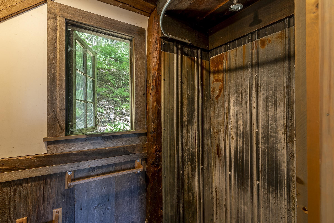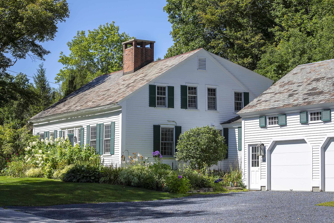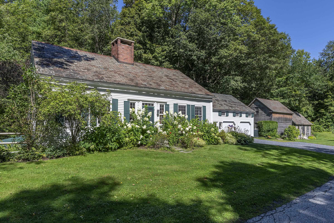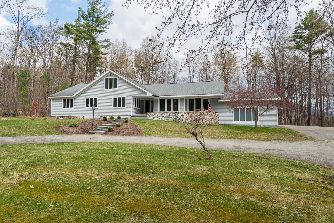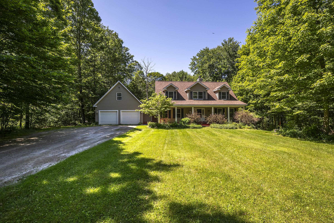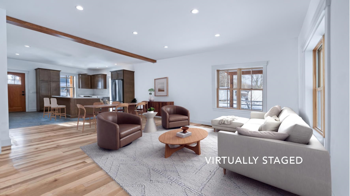1 of 55
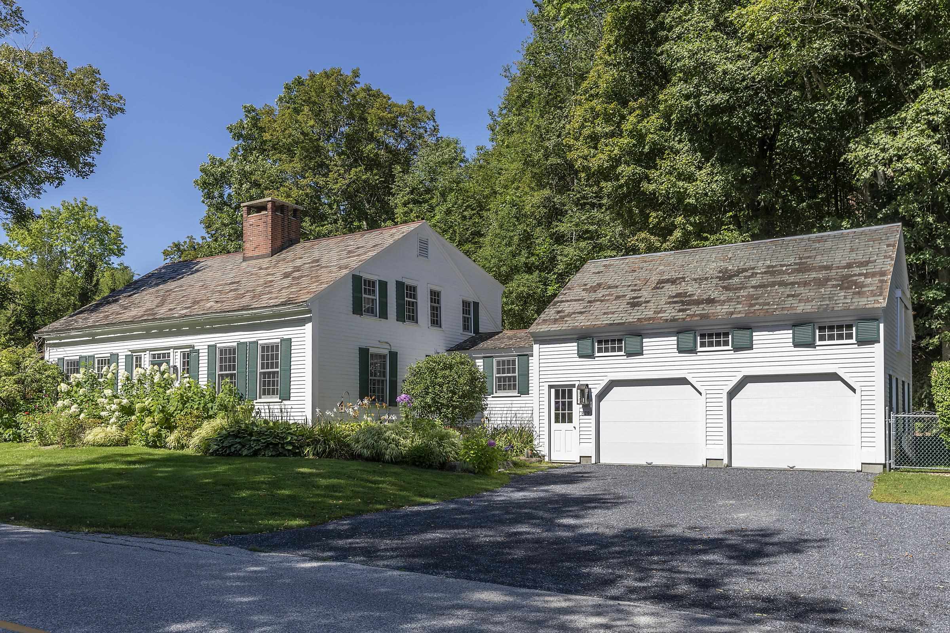
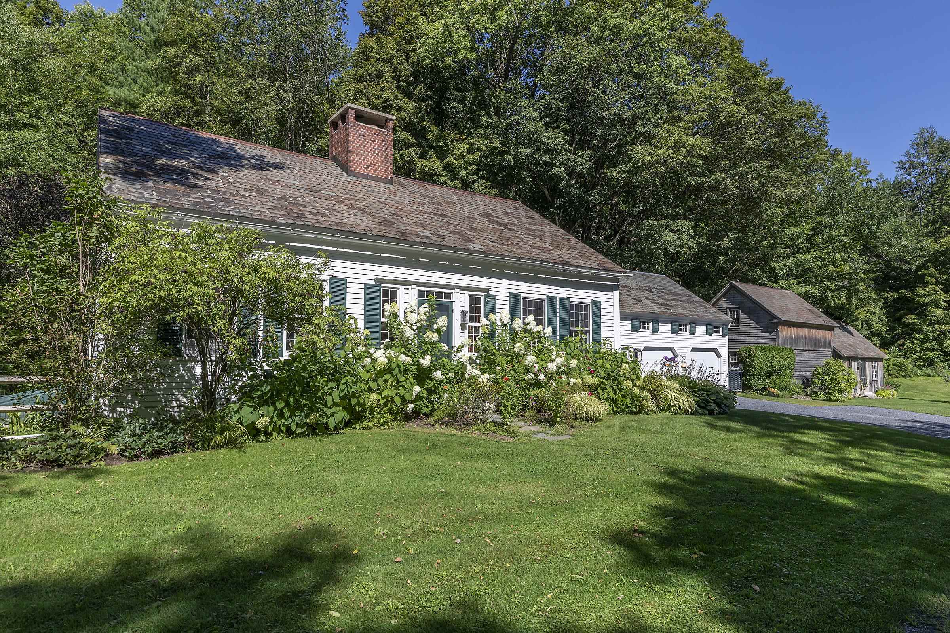
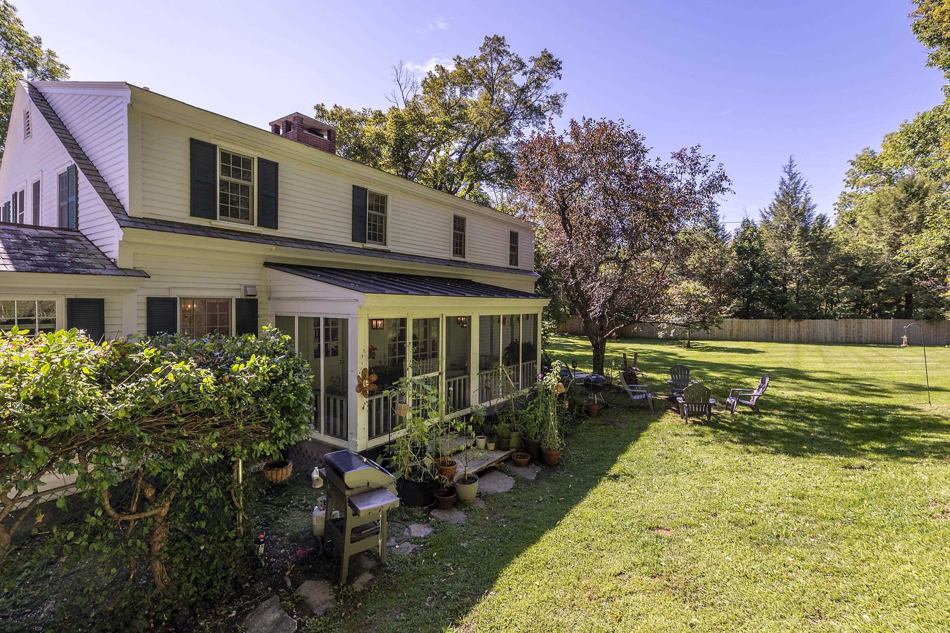
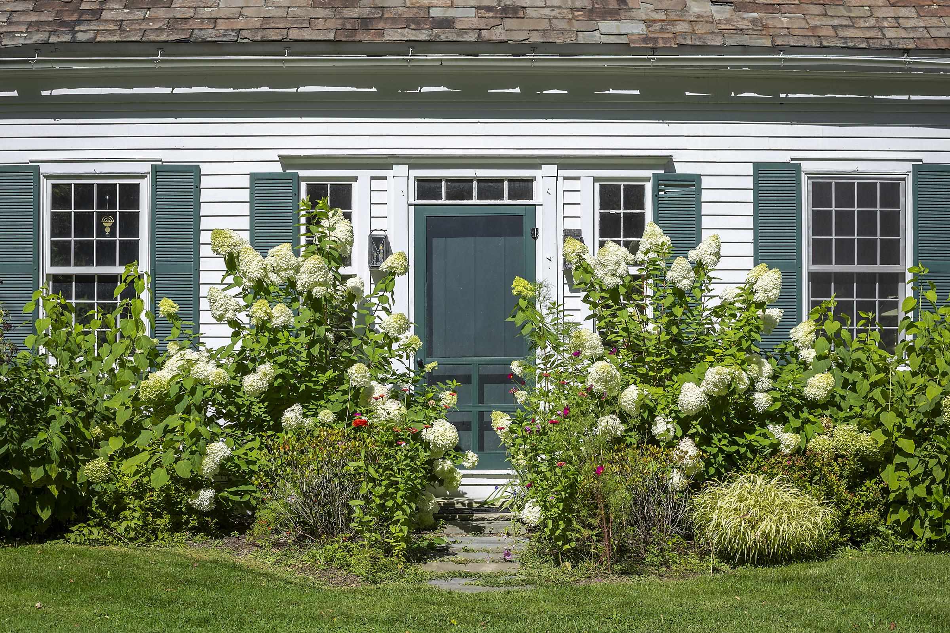
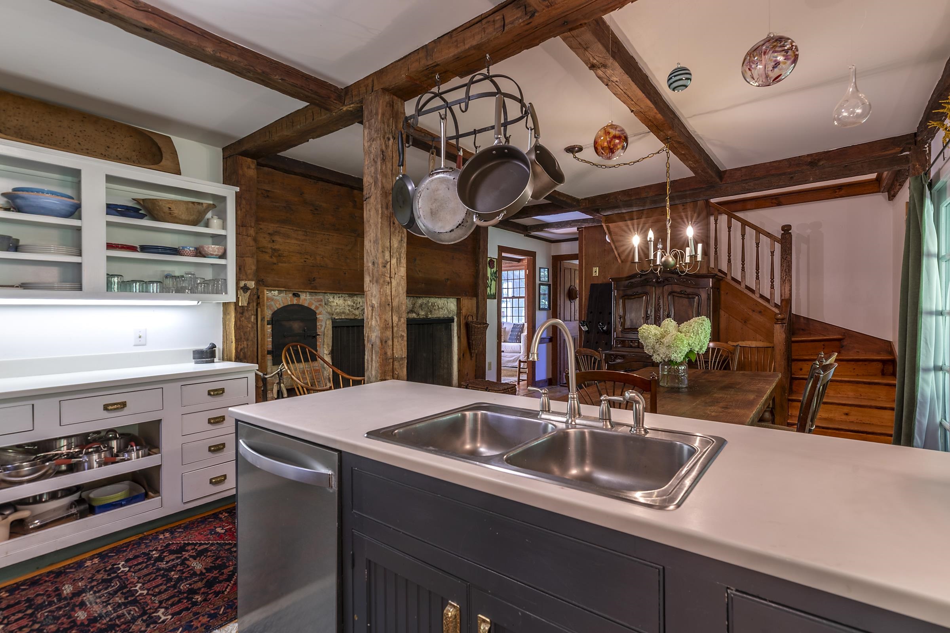
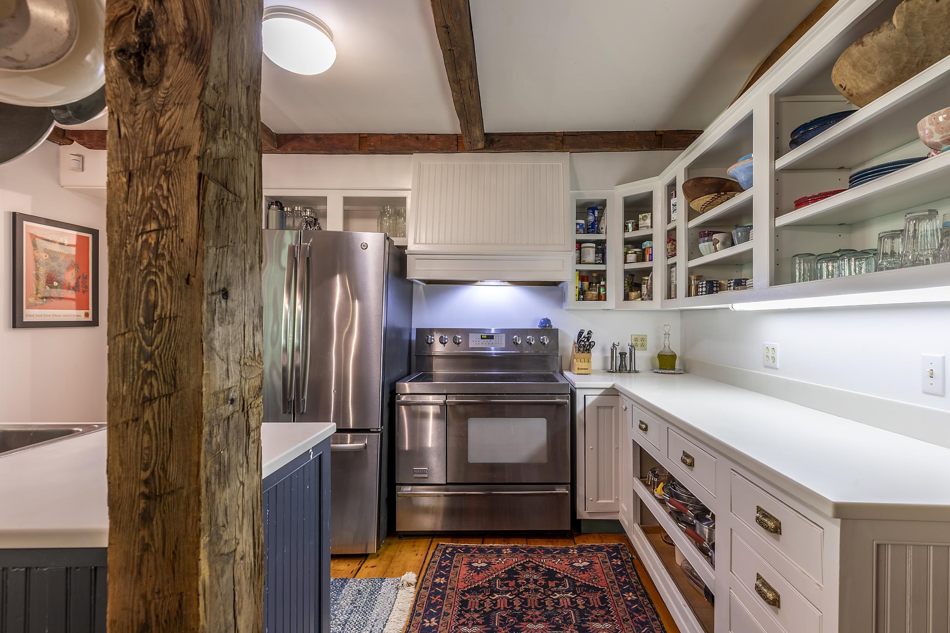
General Property Information
- Property Status:
- Active Under Contract
- Price:
- $850, 000
- Assessed:
- $0
- Assessed Year:
- County:
- VT-Bennington
- Acres:
- 4.00
- Property Type:
- Single Family
- Year Built:
- 1900
- Agency/Brokerage:
- Elizabeth Romano
Josiah Allen Real Estate, Inc. - Bedrooms:
- 3
- Total Baths:
- 4
- Sq. Ft. (Total):
- 2340
- Tax Year:
- 2025
- Taxes:
- $13, 559
- Association Fees:
Authentic 1800's center chimney, hand hewn post and beam cape on coveted River Road within a short walk to the Battenkill River! This beauty has had the fireplace chimney's lined, the eat-in "keeping room" kitchen updated nicely, and the plank flooring is all intact! 12 over 12 windows, chair rails, exposed framing, and original doors and hardware are exceptional. The kitchen has a Dutch Oven large fireplace that is the hearth of the home and French doors that open to the screen porch. The adjacent office could also convert to a great walk-in pantry. The living room creates seating around a second fireplace and there is a main level primary suite option with third fireplace and en suite bath. Upper level jack and jill bedrooms and another second primary suite with walk in closet and bath comforts needs. The basement has been foam insulated...the mechanics are in great condition.The attached two bay garage moves through a mudroom, laundry and powder room to the kitchen. The cottage is also very enchanting as studio or improve to accommodate year round guests. This property offers a lot of storage, over the garage...a private screened in porch and level playing yard add to the enchanting spaces. This house is a true antique delight! Tenant occupied requires 24 hour notice...Mountain Views...Come make memories!
Interior Features
- # Of Stories:
- 1.5
- Sq. Ft. (Total):
- 2340
- Sq. Ft. (Above Ground):
- 2340
- Sq. Ft. (Below Ground):
- 0
- Sq. Ft. Unfinished:
- 1872
- Rooms:
- 6
- Bedrooms:
- 3
- Baths:
- 4
- Interior Desc:
- Dining Area, Wood Fireplace, 3+ Fireplaces, Kitchen/Dining, Primary BR w/ BA, Natural Light, Natural Woodwork, Walk-in Closet, 1st Floor Laundry
- Appliances Included:
- Dishwasher, Dryer, Electric Range, Refrigerator, Washer, Exhaust Fan, Water Heater
- Flooring:
- Ceramic Tile, Wood
- Heating Cooling Fuel:
- Water Heater:
- Basement Desc:
- Concrete, Crawl Space, Sump Pump, Unfinished, Basement Stairs
Exterior Features
- Style of Residence:
- Cape
- House Color:
- White
- Time Share:
- No
- Resort:
- Exterior Desc:
- Exterior Details:
- Barn, Full Fence, Garden Space, Guest House, Outbuilding, Enclosed Porch, Screened Porch, Storage
- Amenities/Services:
- Land Desc.:
- Corner, Country Setting, Curbing, Landscaped, Wooded, Rural
- Suitable Land Usage:
- Roof Desc.:
- Slate
- Driveway Desc.:
- Gravel
- Foundation Desc.:
- Concrete
- Sewer Desc.:
- Drywell
- Garage/Parking:
- Yes
- Garage Spaces:
- 2
- Road Frontage:
- 196
Other Information
- List Date:
- 2025-08-28
- Last Updated:


