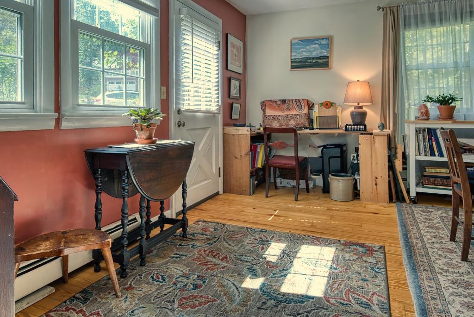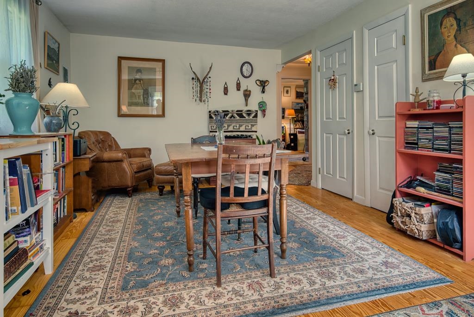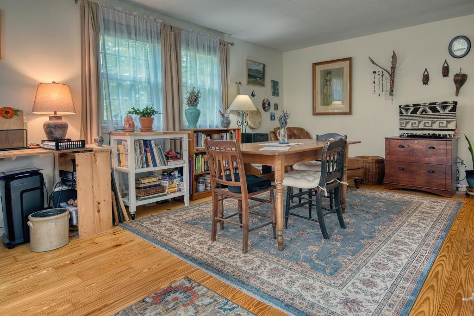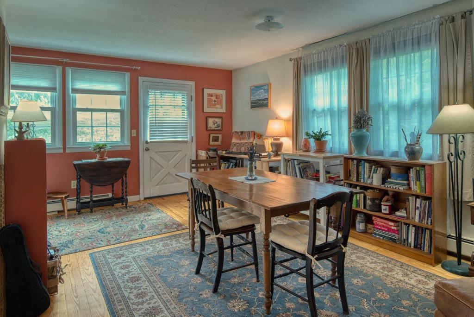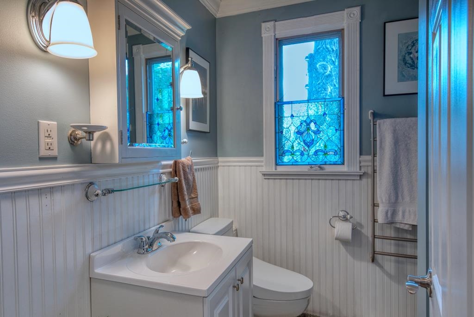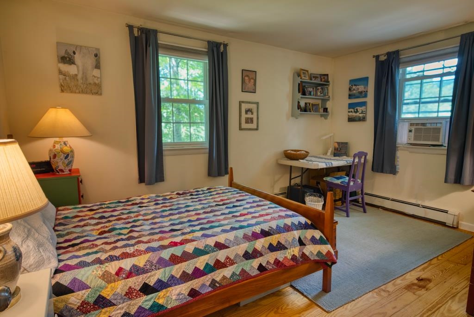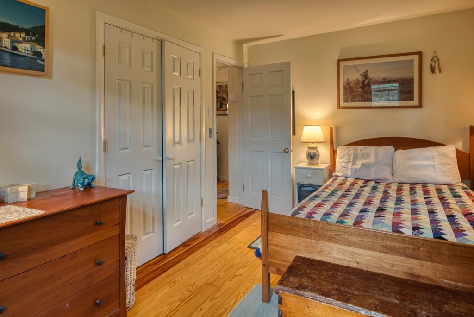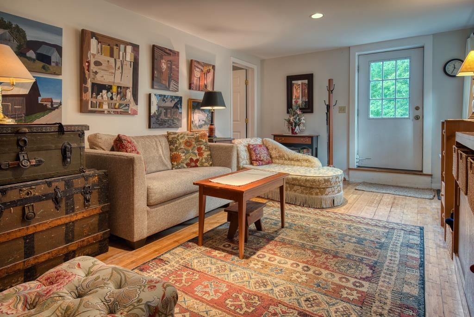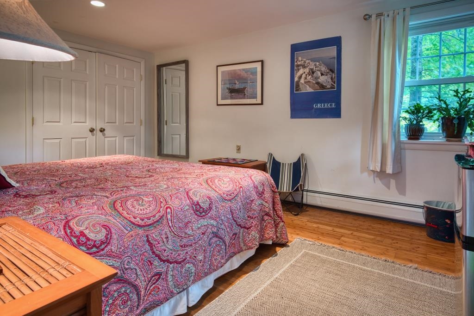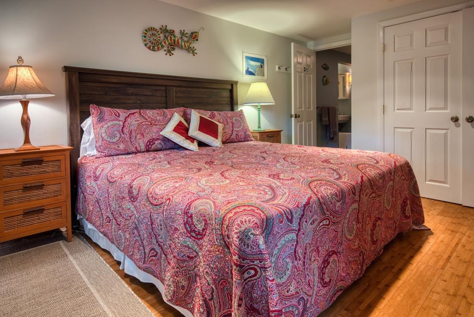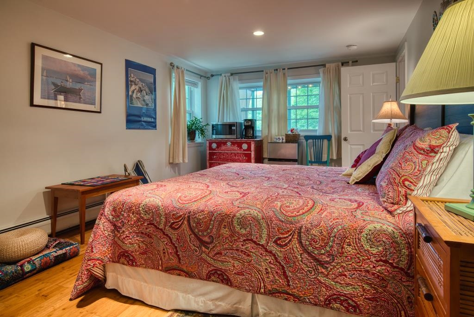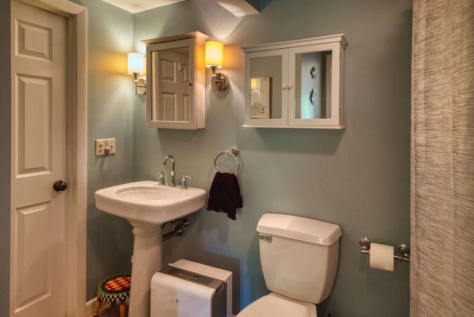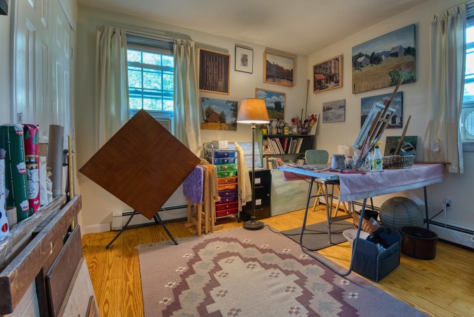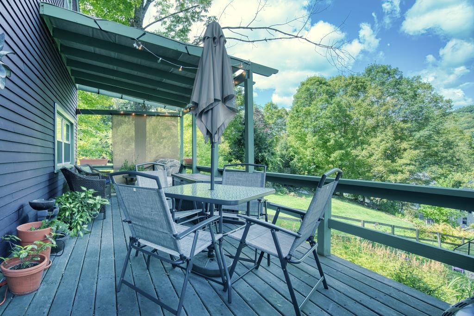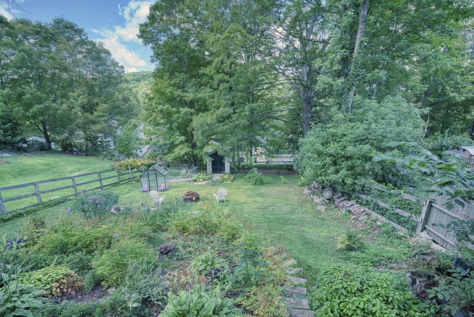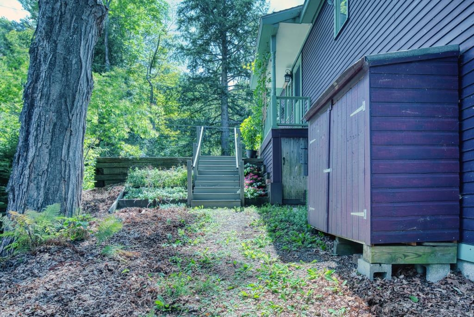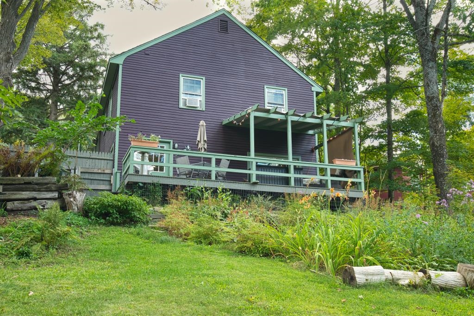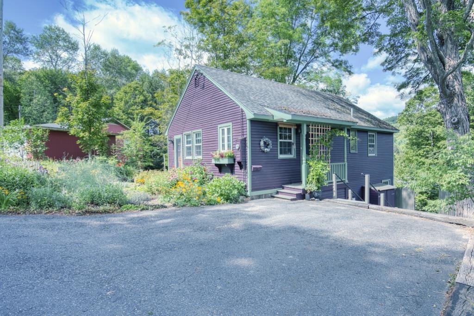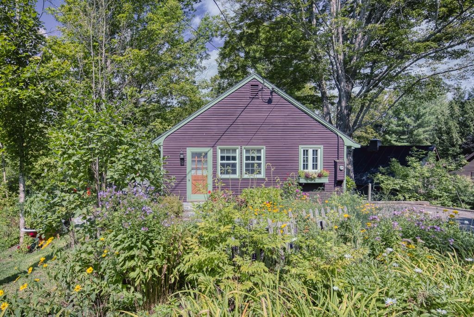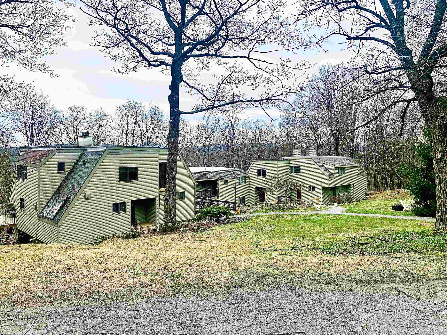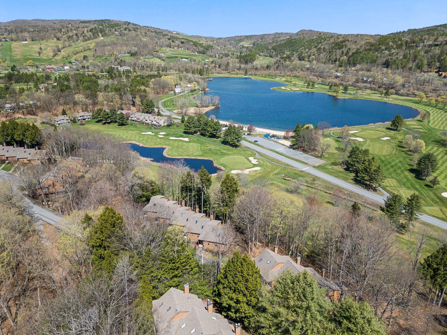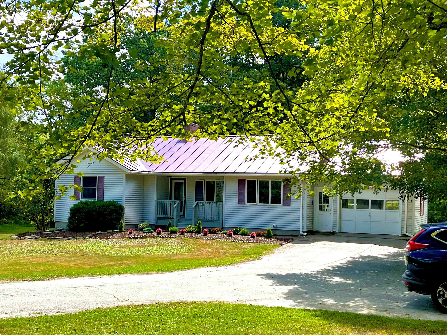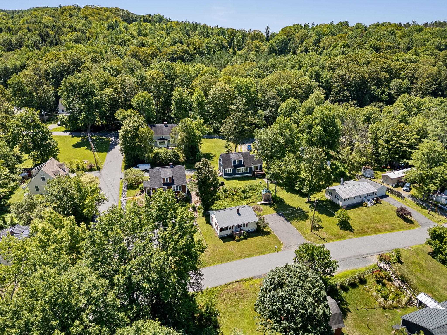1 of 25
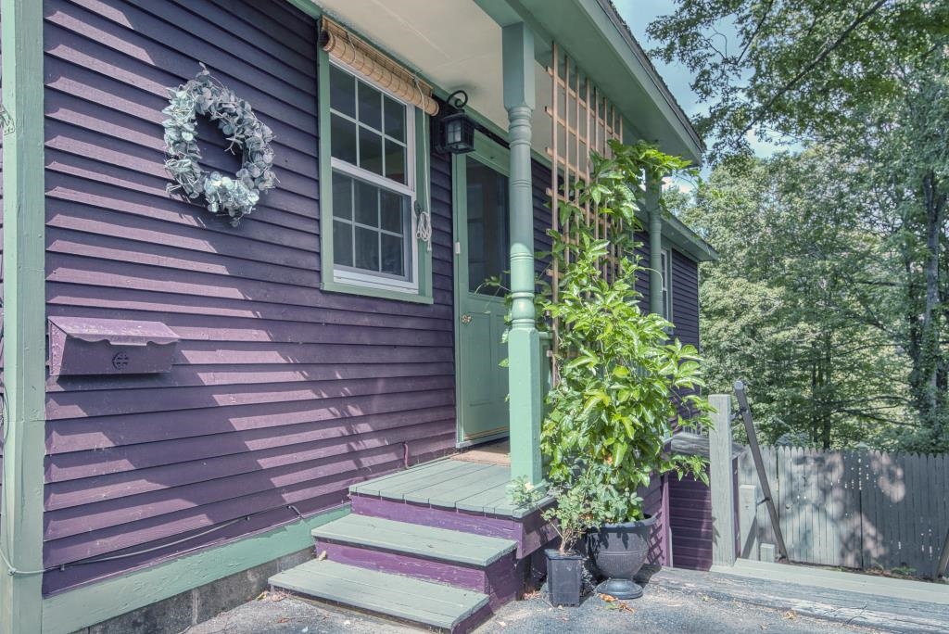
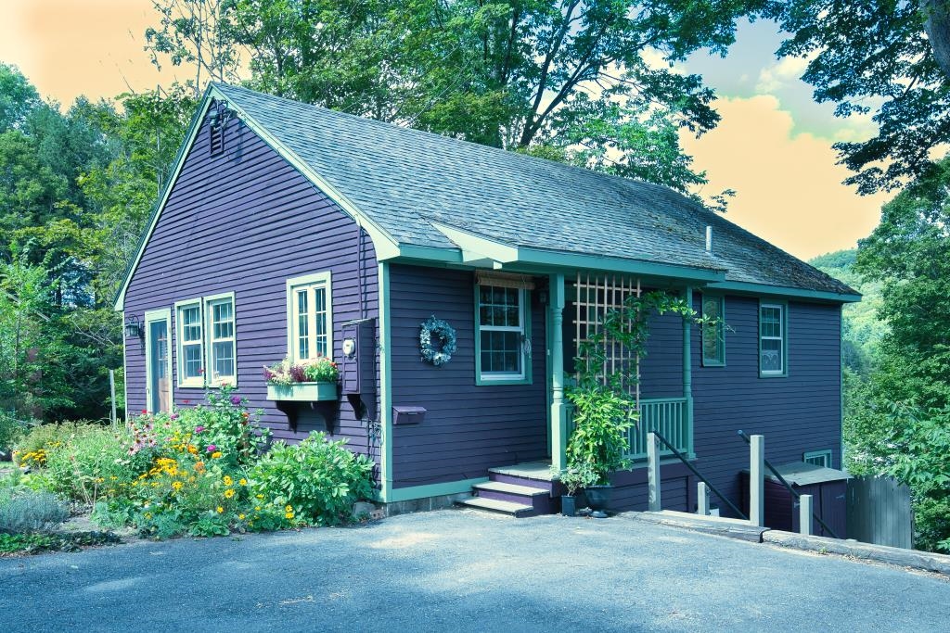
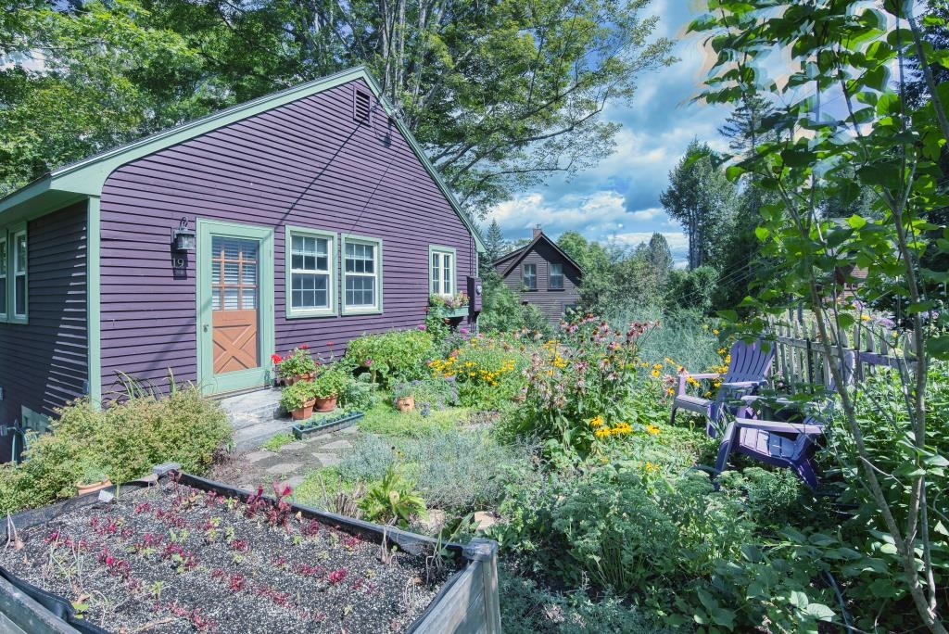
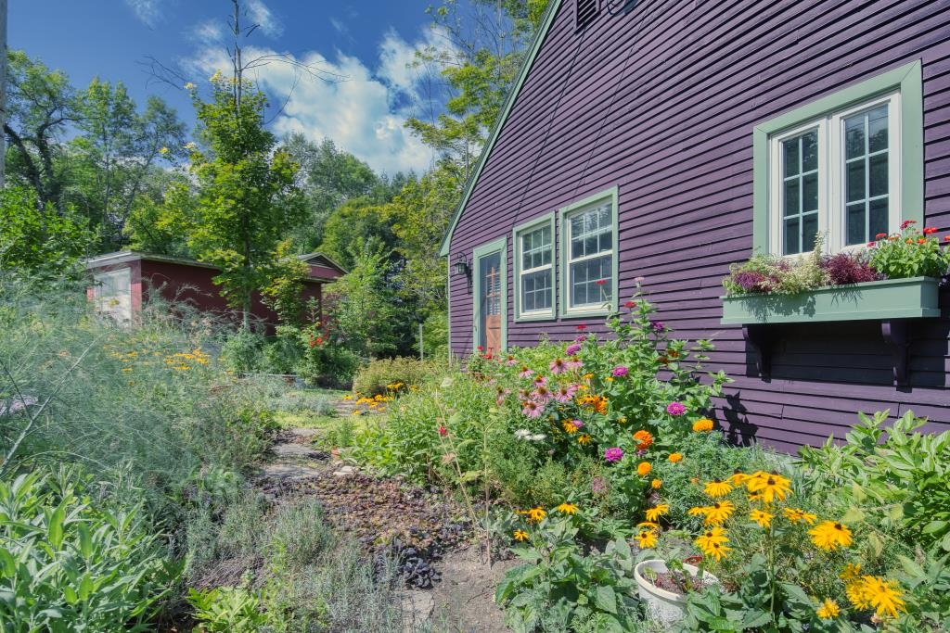
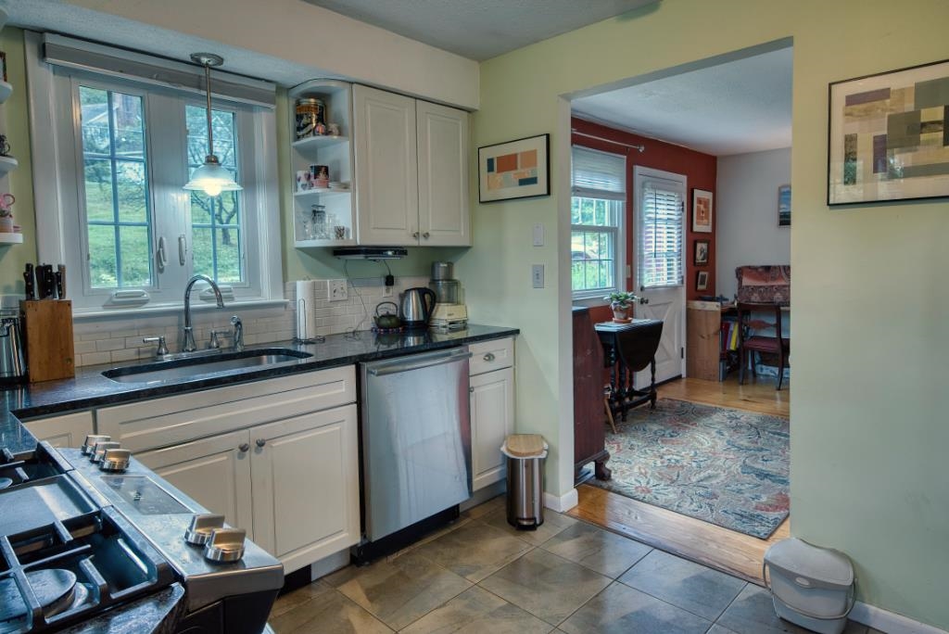
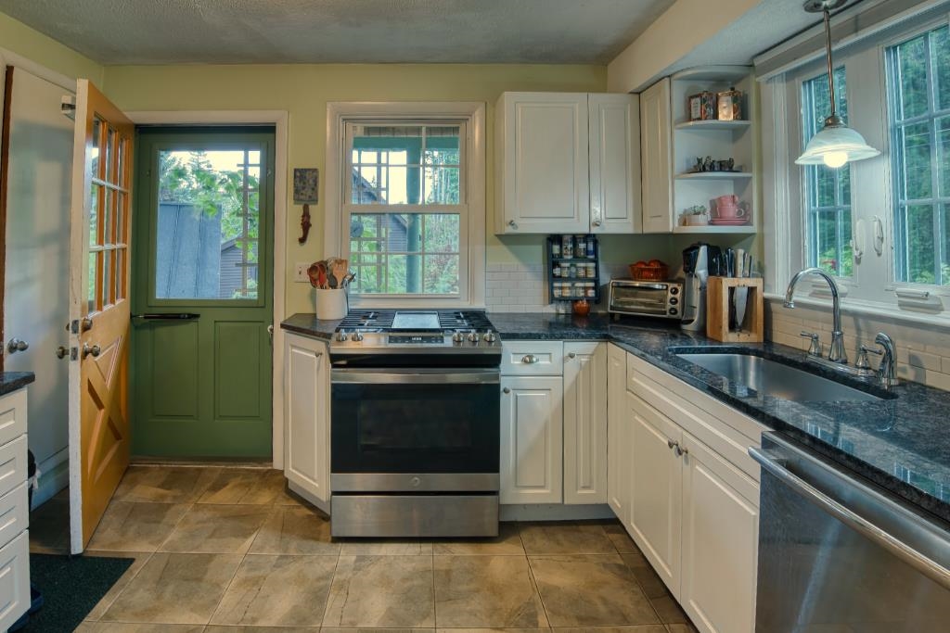
General Property Information
- Property Status:
- Active
- Price:
- $525, 000
- Assessed:
- $0
- Assessed Year:
- County:
- VT-Windsor
- Acres:
- 0.18
- Property Type:
- Single Family
- Year Built:
- 1970
- Agency/Brokerage:
- Katie McFadden
RE/MAX North Professionals - Bedrooms:
- 2
- Total Baths:
- 2
- Sq. Ft. (Total):
- 1482
- Tax Year:
- 2025
- Taxes:
- $7, 205
- Association Fees:
Welcome to this charming New England–style home nestled in the heart of picturesque Woodstock, Vermont. Brimming with character, this two-level residence offers a warm blend of timeless design and modern comfort. Inside, yellow birch floors flow throughout sun-filled rooms, while windows invite in an abundance of natural light. The main level features a cozy living/dining area, a well-appointed kitchen, bedroom, updated bathroom and an additional room perfect for a home office or creative studio. On the lower lever, you’ll find a spacious living area, 2nd bedroom, full bath & laundry, all offering comfort and privacy. Step outside into your own backyard sanctuary — a peaceful retreat with lush gardens, mature plantings, and space to relax or entertain. Situated on a city lot, this home is just a short stroll to Woodstock’s charming shops, cafés, and village green. Come see for yourself why this gem blends Vermont charm with everyday convenience.
Interior Features
- # Of Stories:
- 1
- Sq. Ft. (Total):
- 1482
- Sq. Ft. (Above Ground):
- 816
- Sq. Ft. (Below Ground):
- 666
- Sq. Ft. Unfinished:
- 150
- Rooms:
- 7
- Bedrooms:
- 2
- Baths:
- 2
- Interior Desc:
- Living/Dining, Natural Light, Basement Laundry
- Appliances Included:
- Dishwasher, Dryer, Gas Range, Refrigerator, Washer
- Flooring:
- Laminate, Wood
- Heating Cooling Fuel:
- Water Heater:
- Basement Desc:
- Concrete, Daylight, Finished, Insulated, Interior Stairs, Storage Space, Walkout
Exterior Features
- Style of Residence:
- New Englander
- House Color:
- Time Share:
- No
- Resort:
- No
- Exterior Desc:
- Exterior Details:
- Deck, Garden Space, Shed
- Amenities/Services:
- Land Desc.:
- City Lot, Sloping
- Suitable Land Usage:
- Roof Desc.:
- Asphalt Shingle
- Driveway Desc.:
- Paved
- Foundation Desc.:
- Poured Concrete, Concrete Slab
- Sewer Desc.:
- Public
- Garage/Parking:
- No
- Garage Spaces:
- 0
- Road Frontage:
- 60
Other Information
- List Date:
- 2025-08-28
- Last Updated:


