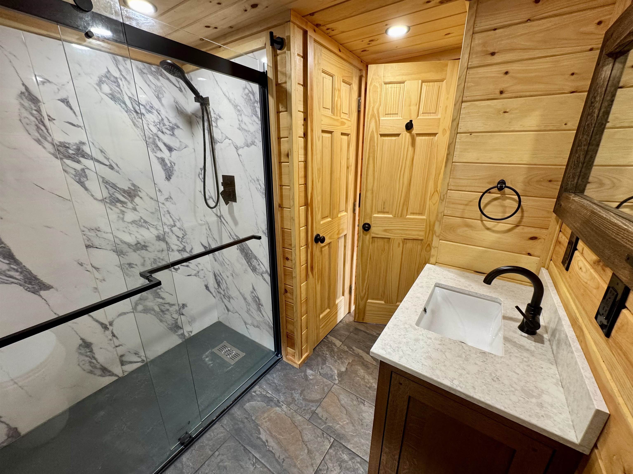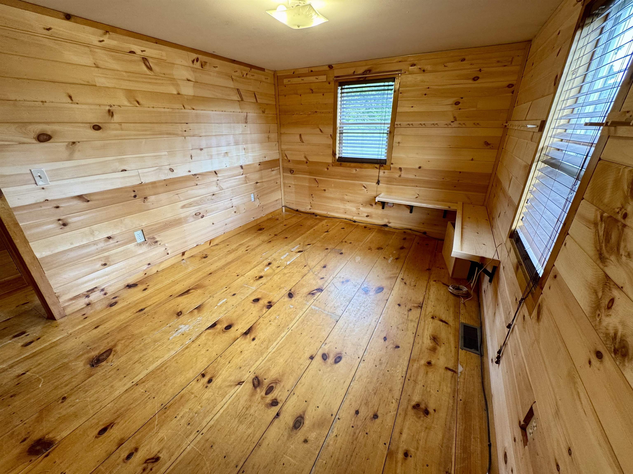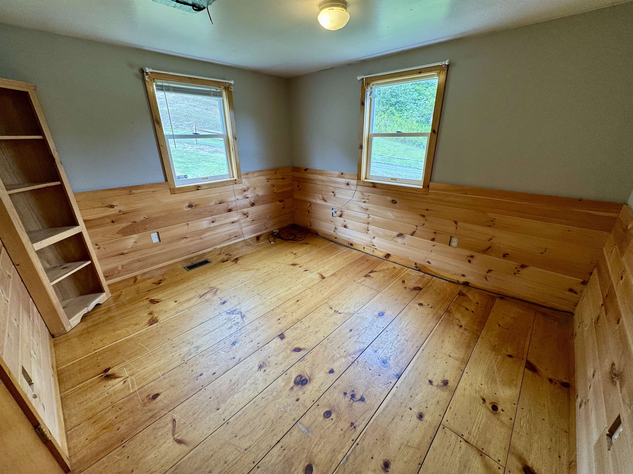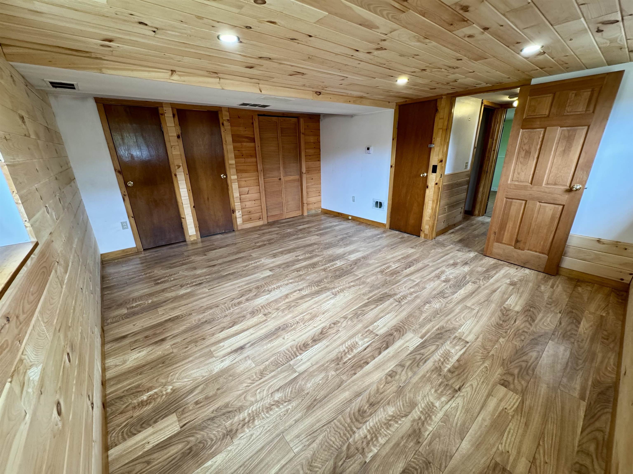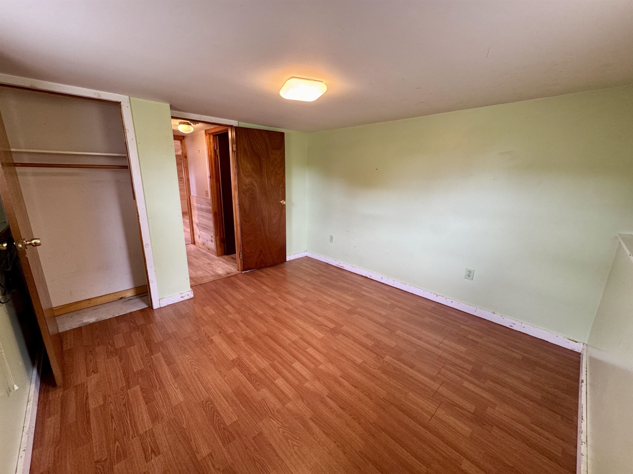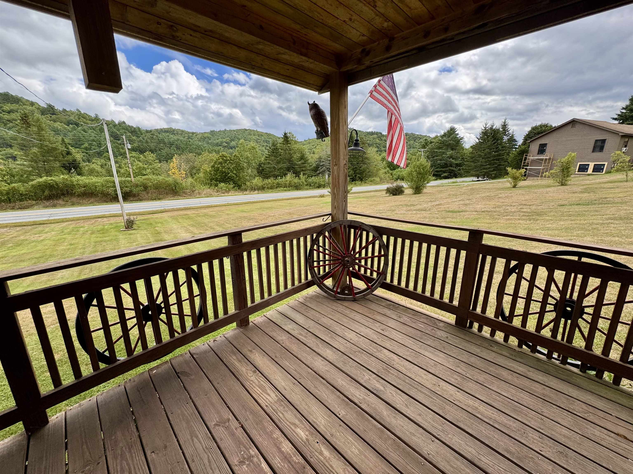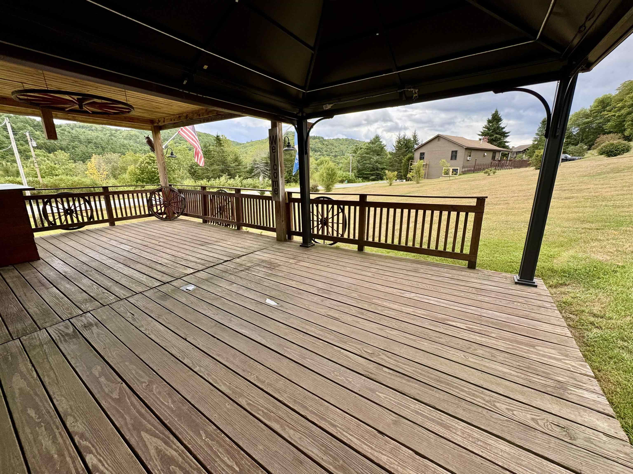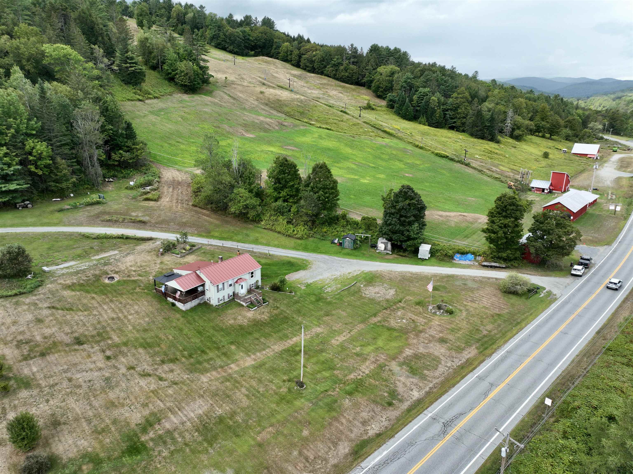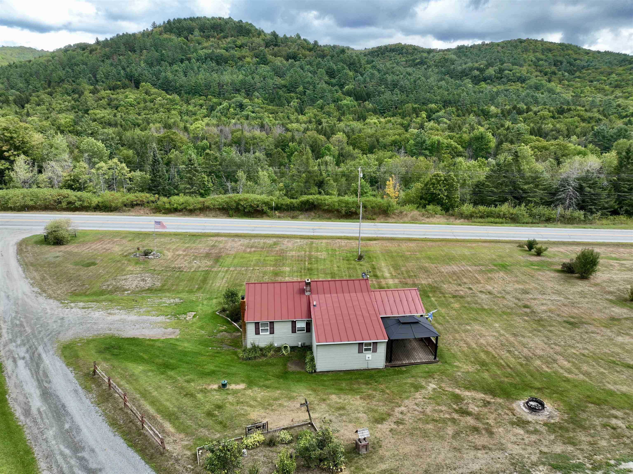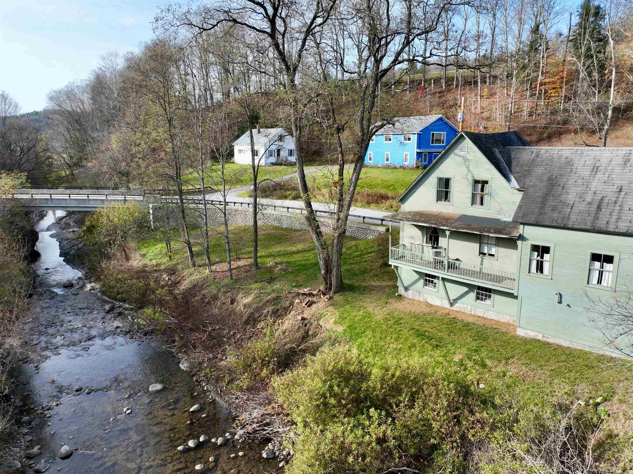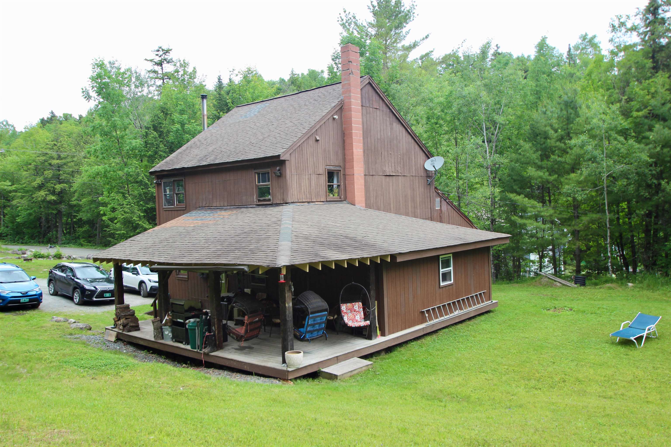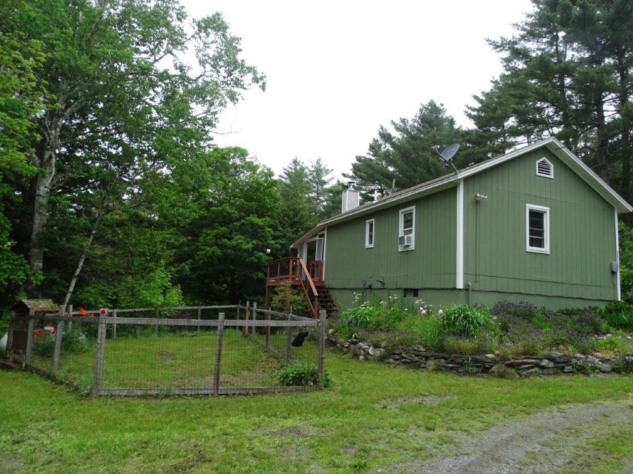1 of 15
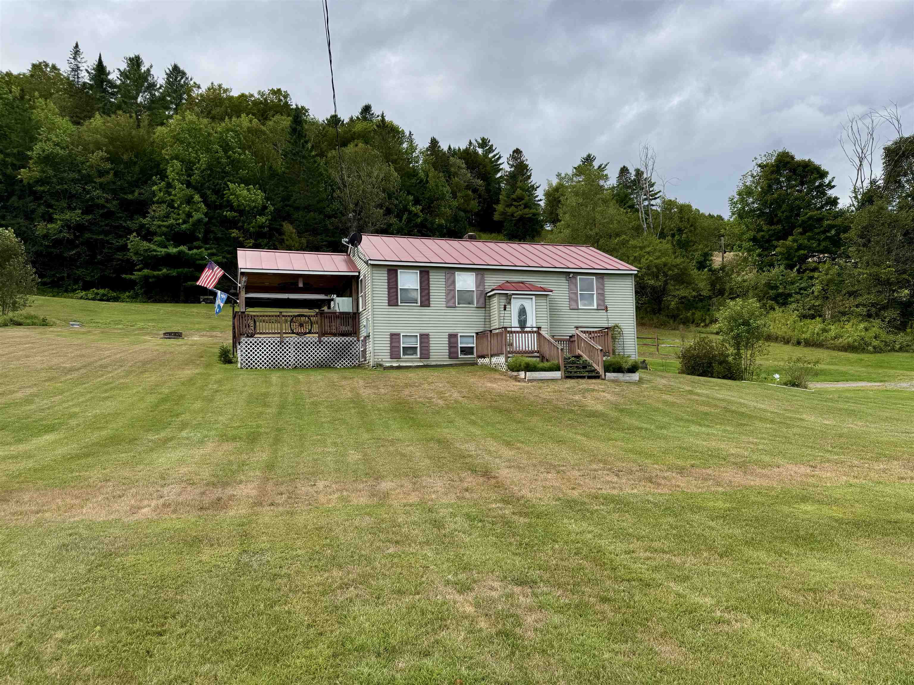
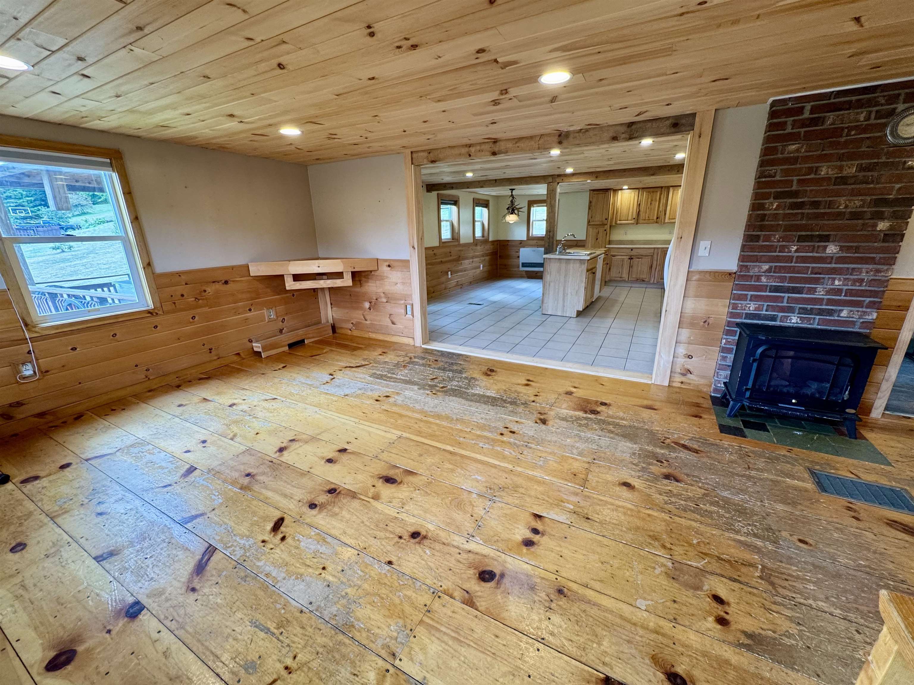
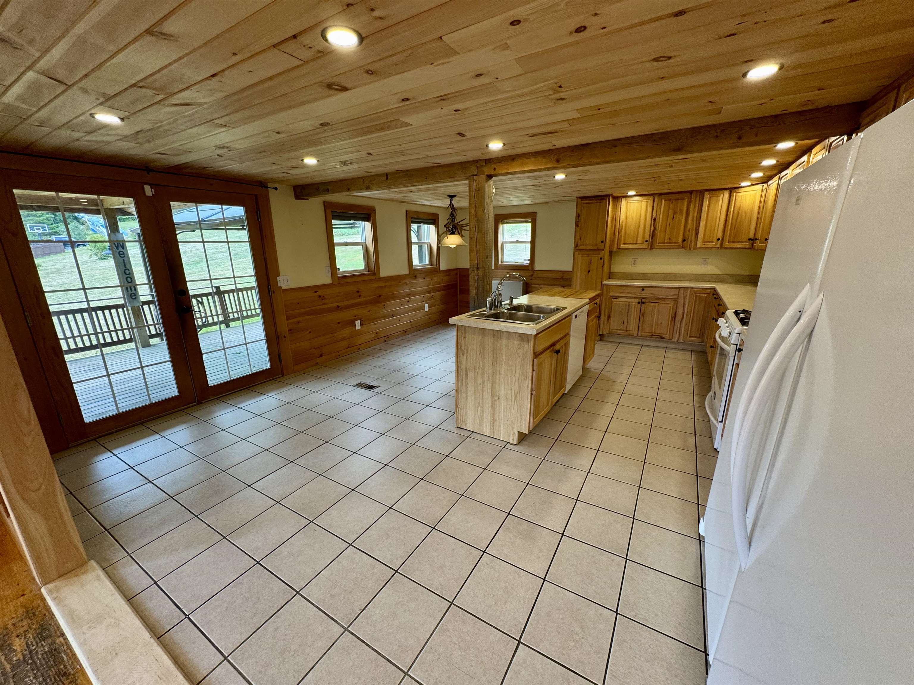
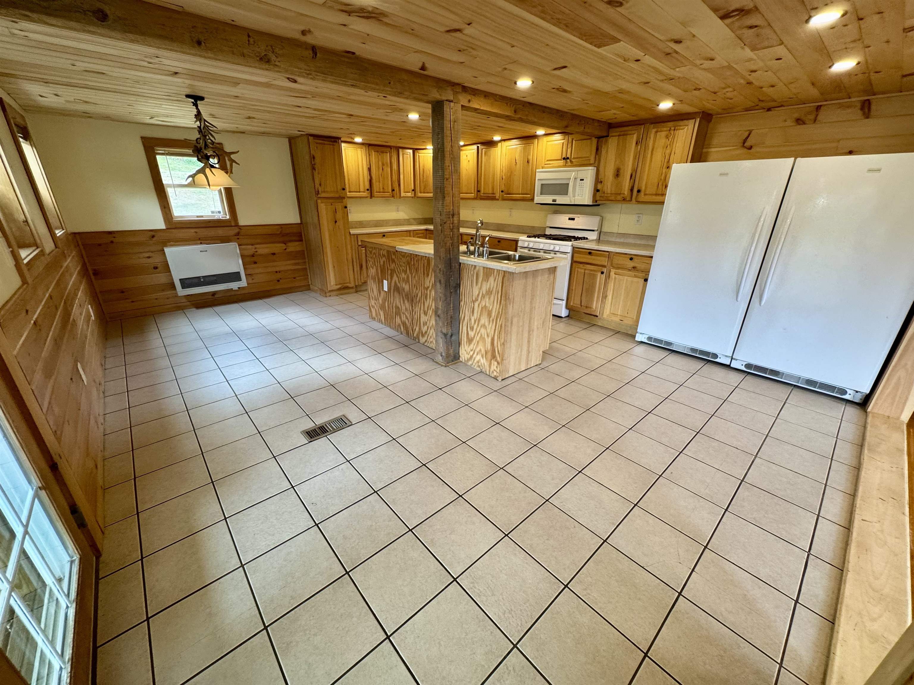
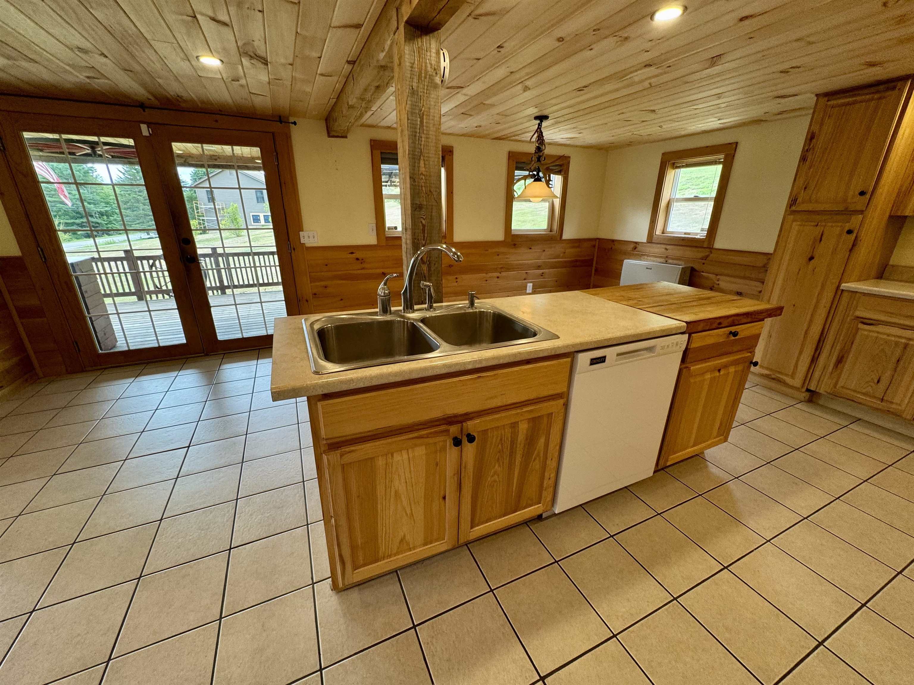
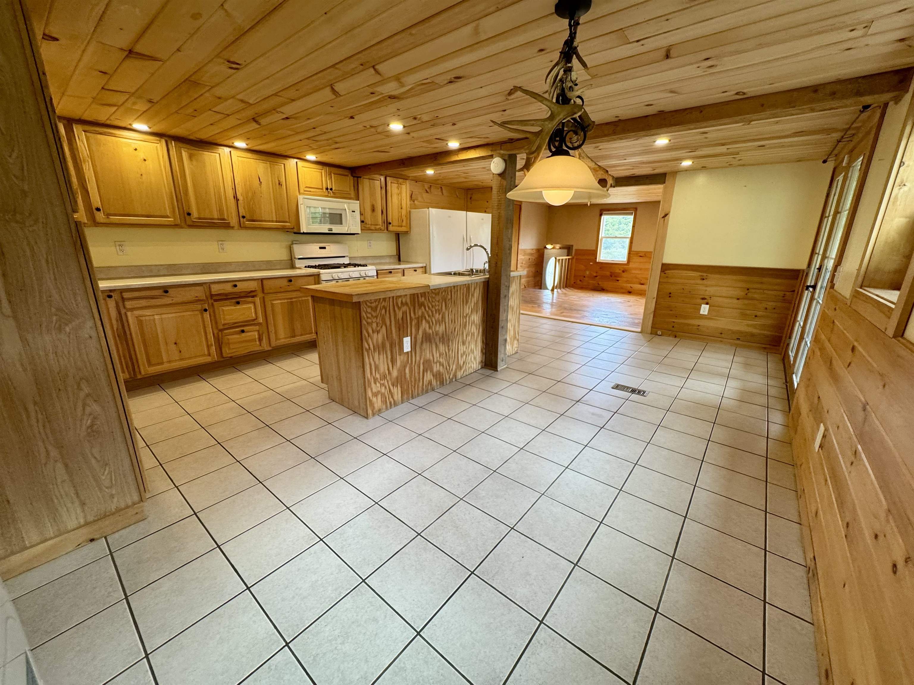
General Property Information
- Property Status:
- Active
- Price:
- $335, 000
- Assessed:
- $0
- Assessed Year:
- County:
- VT-Orange
- Acres:
- 0.80
- Property Type:
- Single Family
- Year Built:
- 1993
- Agency/Brokerage:
- Laurie Kirkpatrick
Four Seasons Sotheby's Int'l Realty - Bedrooms:
- 2
- Total Baths:
- 2
- Sq. Ft. (Total):
- 1728
- Tax Year:
- 2025
- Taxes:
- $2, 974
- Association Fees:
Nestled in the scenic hills of Corinth, Vermont, 10347 Vermont Route 25 offers the perfect blend of comfort, charm, and countryside living. This thoughtfully designed Raised Ranch sits on 0.8 acres of open land with expansive lawn space, established flower beds, and beautiful mountain views. Step inside to discover 1, 728+/- square feet of finished space, including two bedrooms, one full and one half bath, a recently renovated kitchen that exudes both functionality and style, a cozy den for unwinding, and a separate office for remote work or creative pursuits. Natural light pours in through generous windows, creating an inviting atmosphere throughout the home. Whether curling up with a book in the den, prepping meals in the stylish kitchen, or tending to your garden out back, this home makes every day feel like a retreat. Located close to the popular local ski area and not far from the local elementary school, the home offers convenience while still preserving the peace and privacy of rural Vermont. This is more than a home, it is a lifestyle built around fresh air, quiet mornings, and mountain sunsets. Call today to schedule your showing.
Interior Features
- # Of Stories:
- 1
- Sq. Ft. (Total):
- 1728
- Sq. Ft. (Above Ground):
- 966
- Sq. Ft. (Below Ground):
- 762
- Sq. Ft. Unfinished:
- 204
- Rooms:
- 8
- Bedrooms:
- 2
- Baths:
- 2
- Interior Desc:
- Appliances Included:
- Dishwasher, Refrigerator, Gas Stove
- Flooring:
- Heating Cooling Fuel:
- Water Heater:
- Basement Desc:
- Partially Finished, Walkout
Exterior Features
- Style of Residence:
- Raised Ranch
- House Color:
- Time Share:
- No
- Resort:
- Exterior Desc:
- Exterior Details:
- Amenities/Services:
- Land Desc.:
- Corner, Country Setting, Landscaped, Open, Sloping, View, Rural
- Suitable Land Usage:
- Roof Desc.:
- Metal
- Driveway Desc.:
- Crushed Stone
- Foundation Desc.:
- Concrete
- Sewer Desc.:
- Private
- Garage/Parking:
- No
- Garage Spaces:
- 0
- Road Frontage:
- 248
Other Information
- List Date:
- 2025-08-28
- Last Updated:


