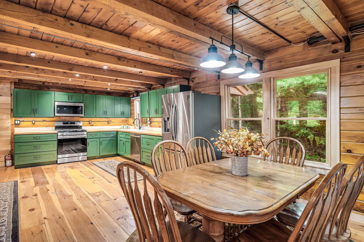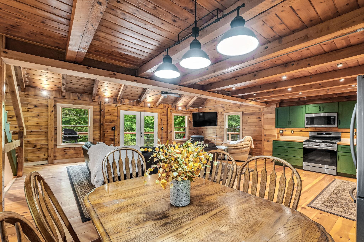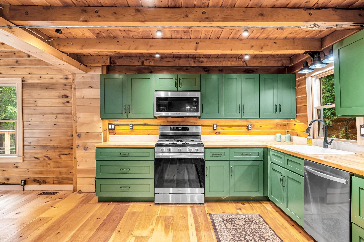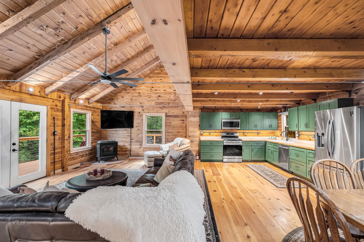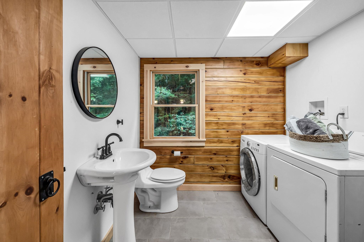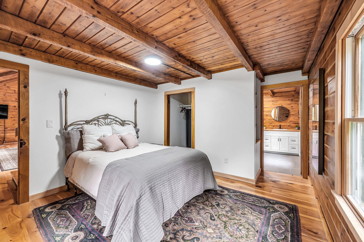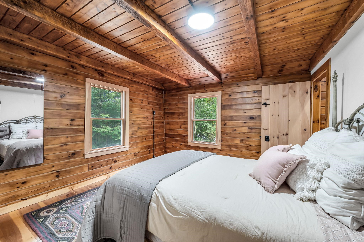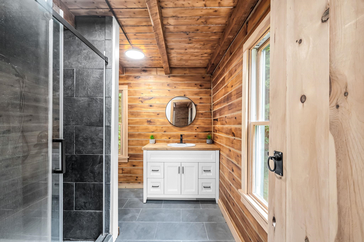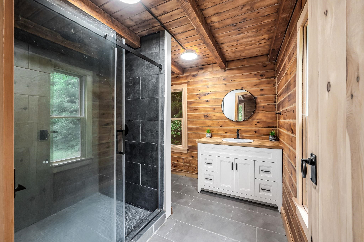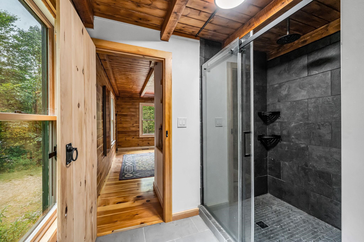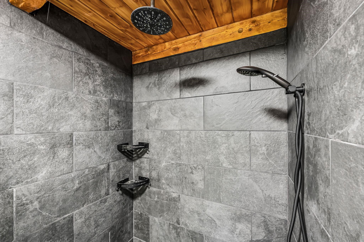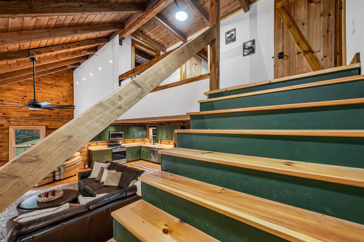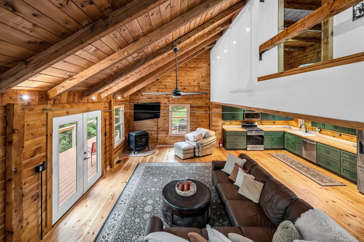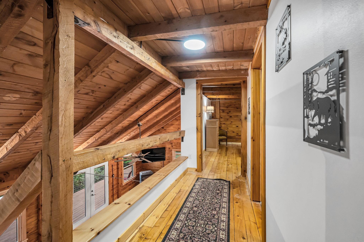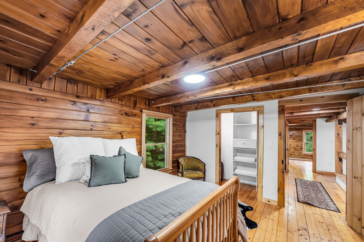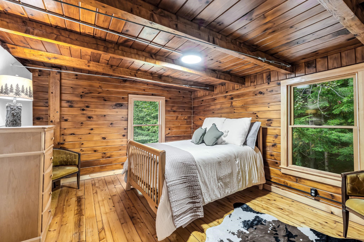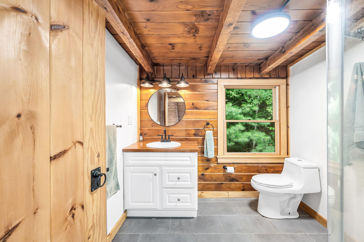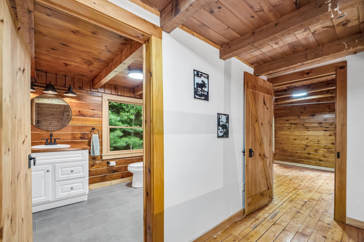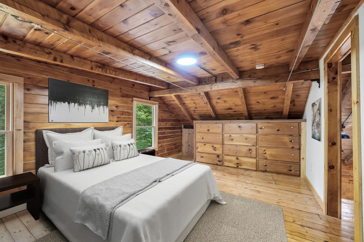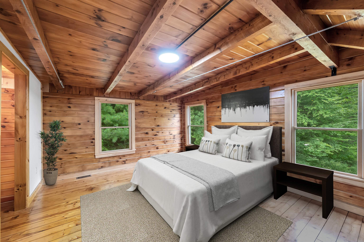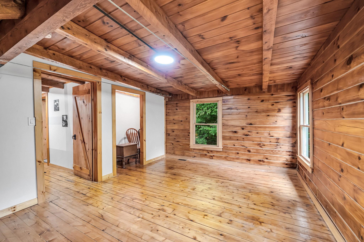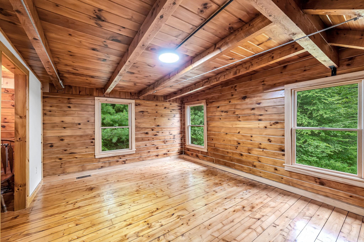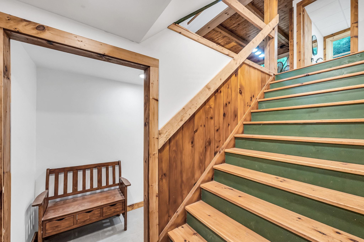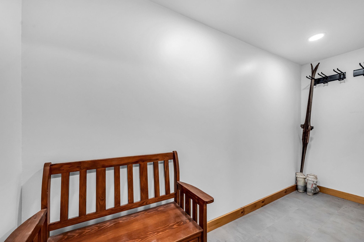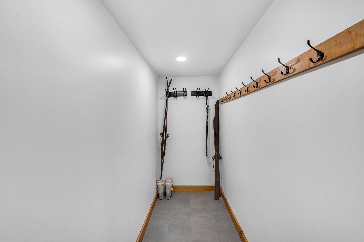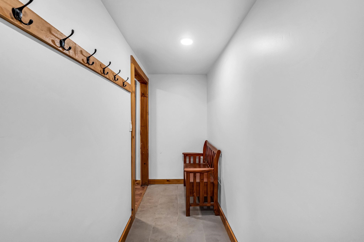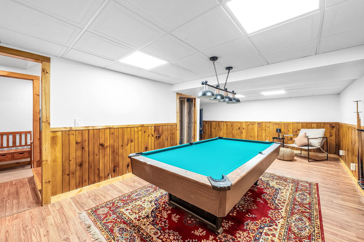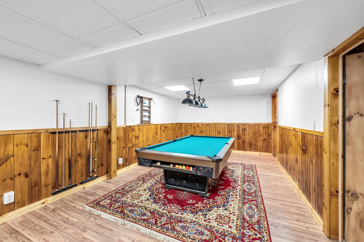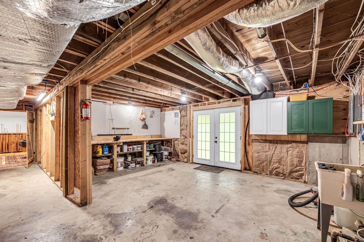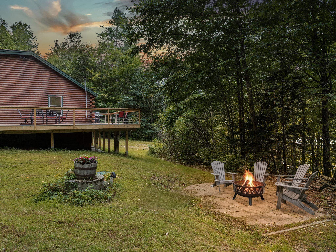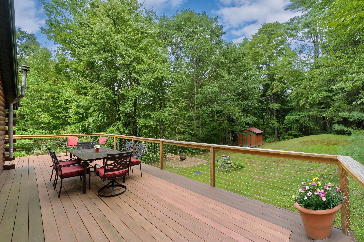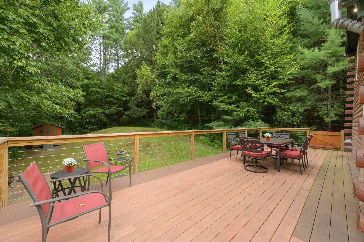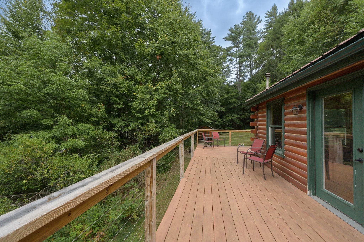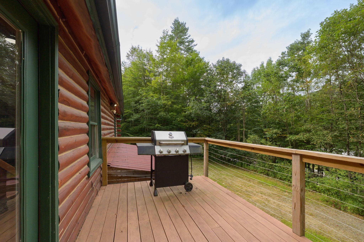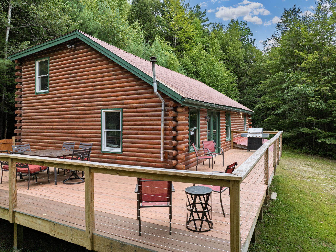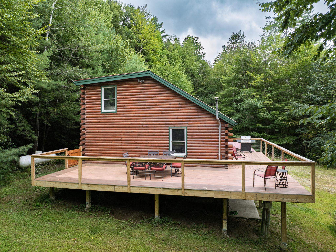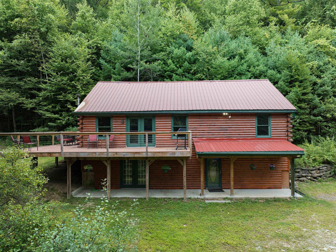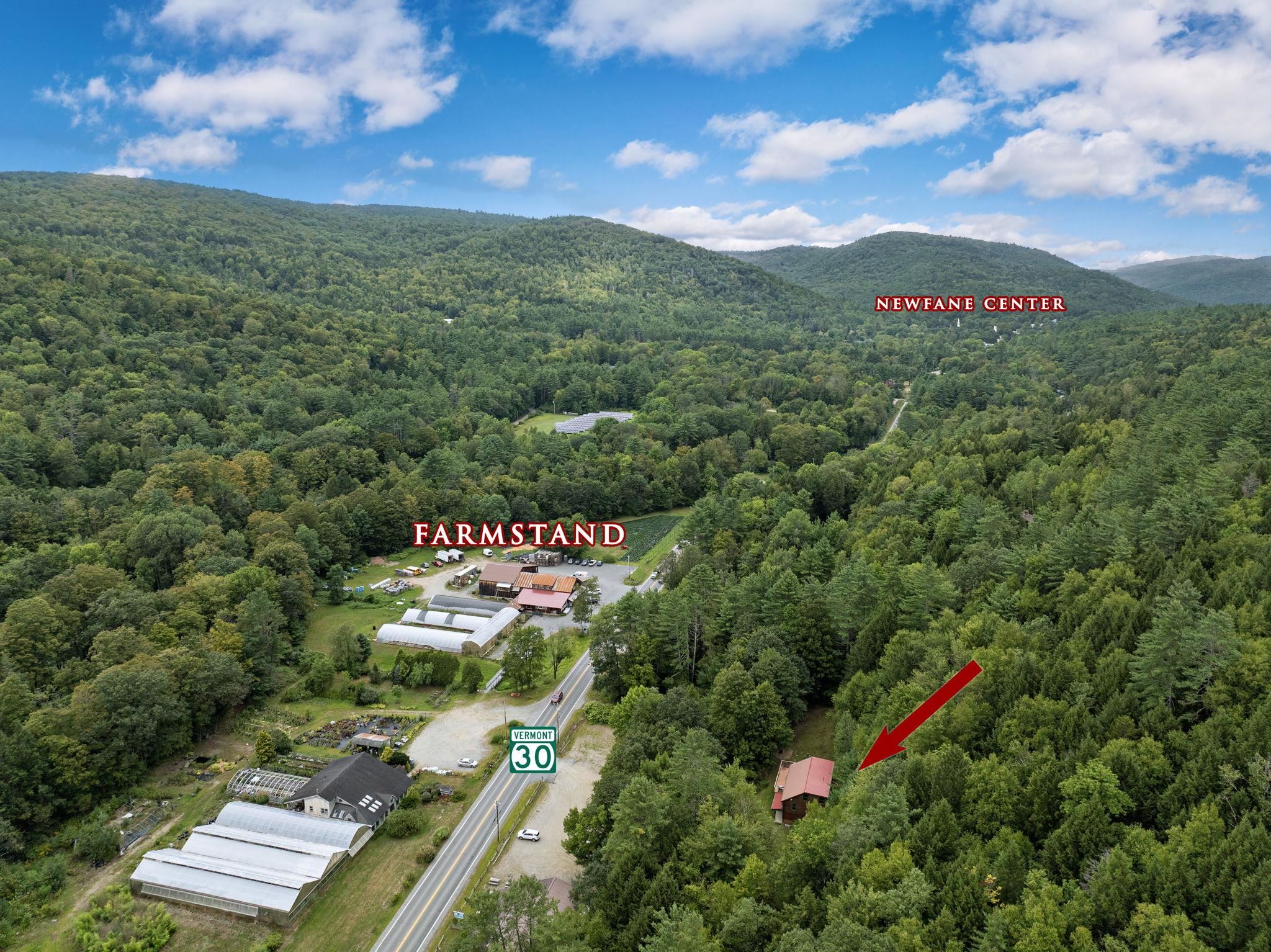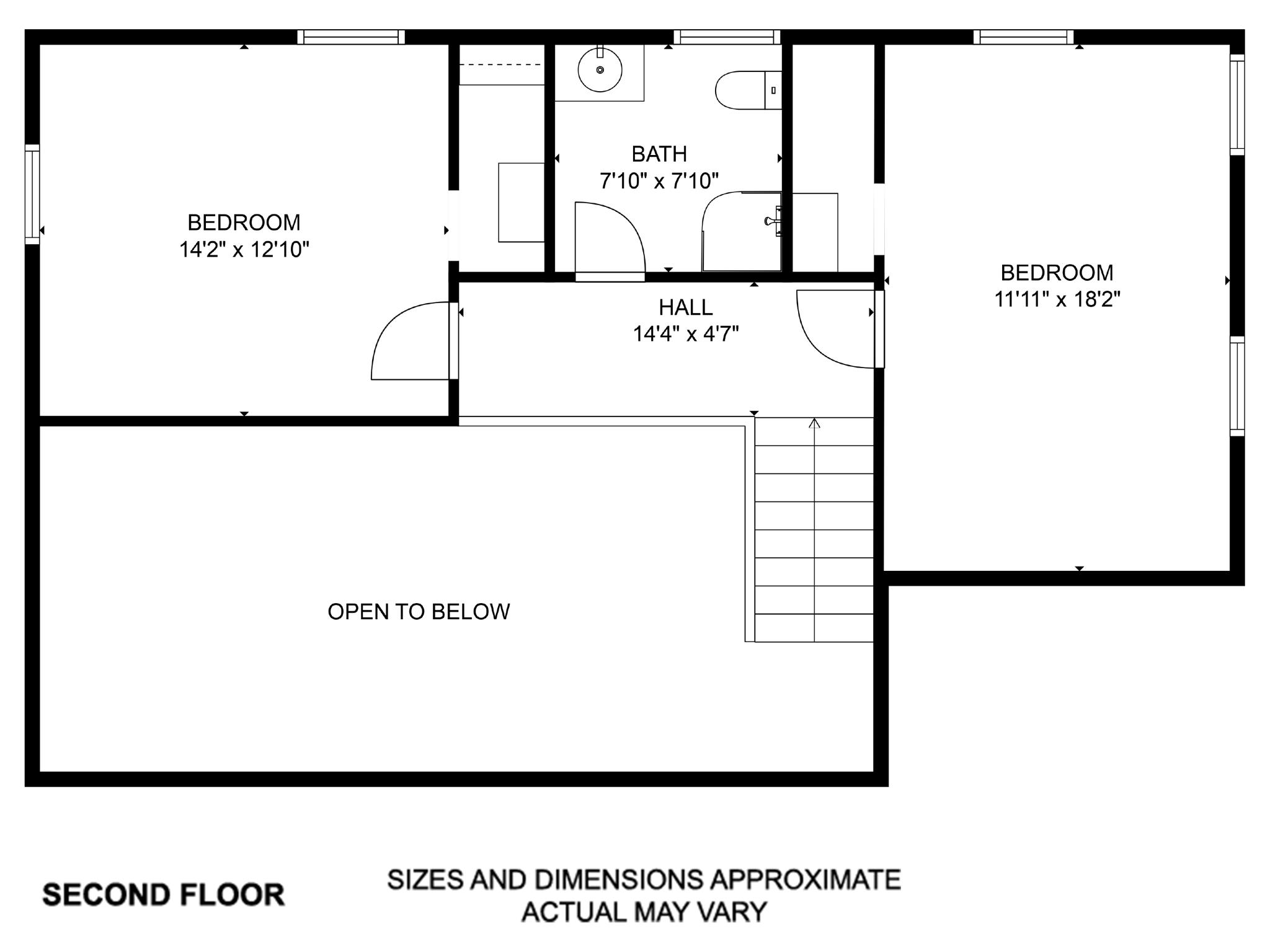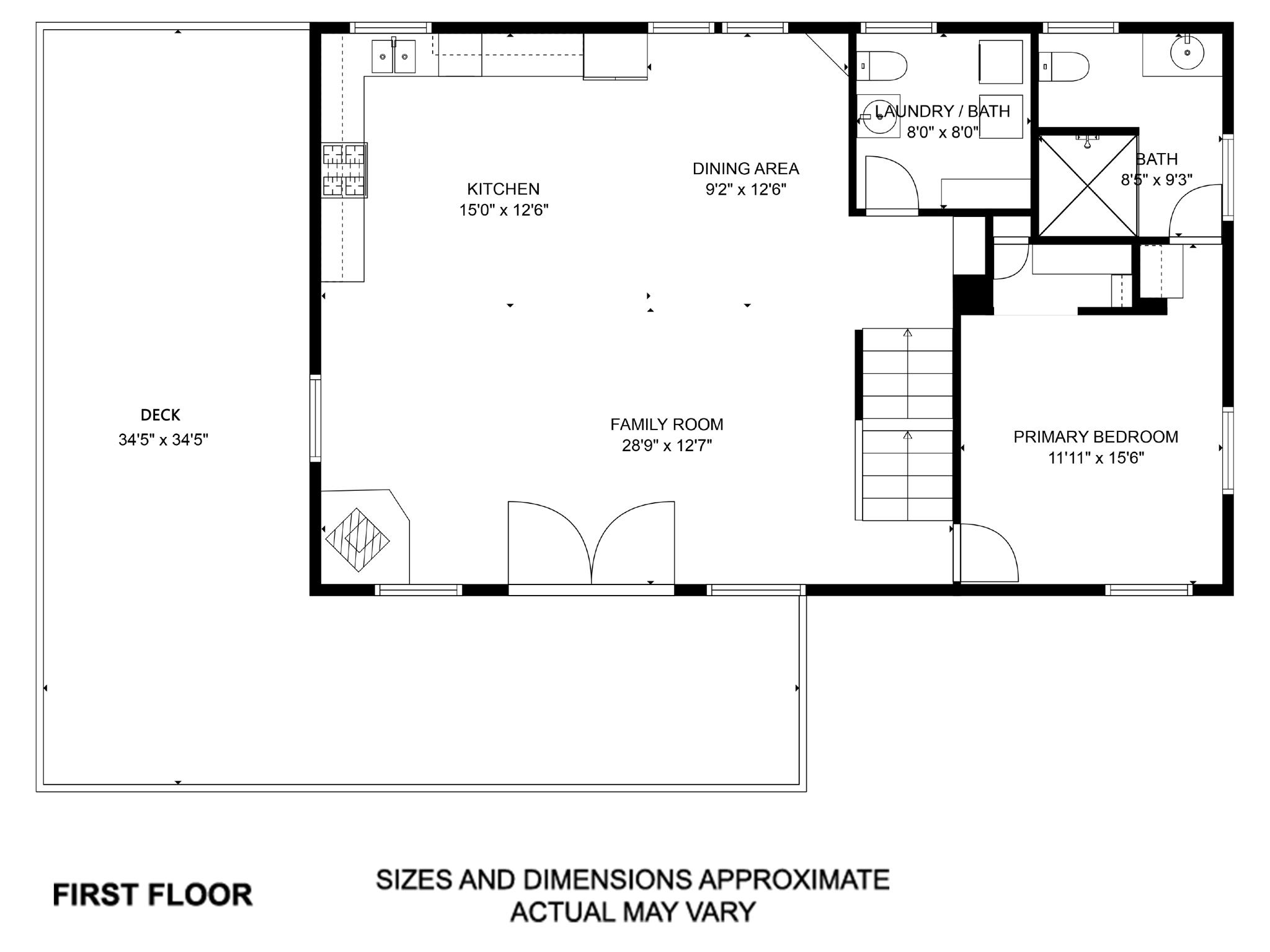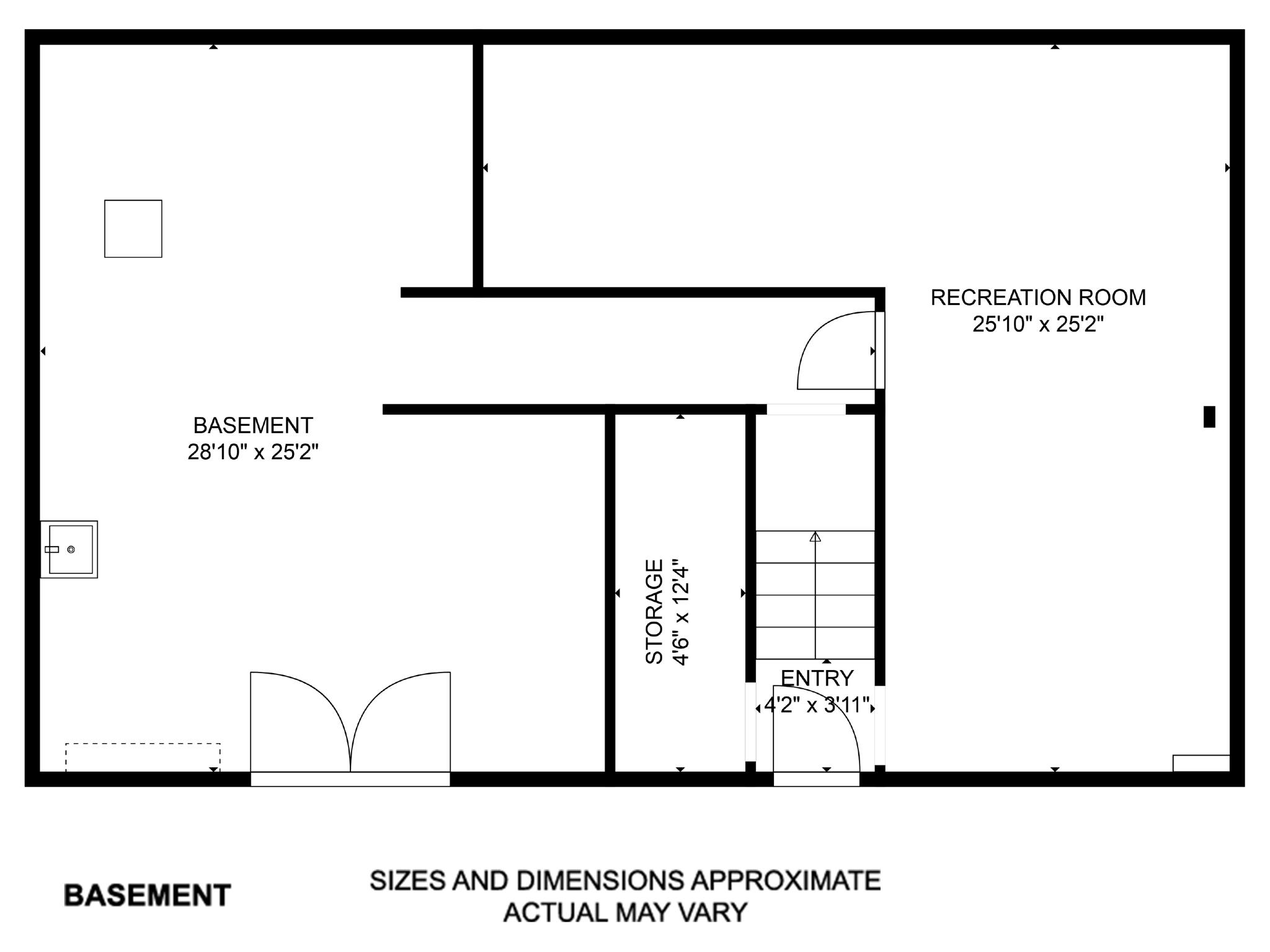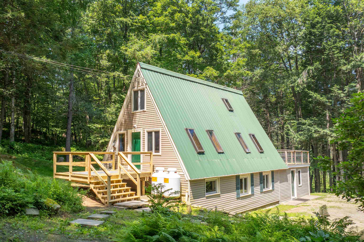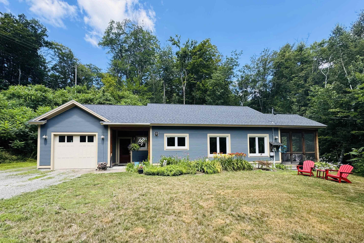1 of 47
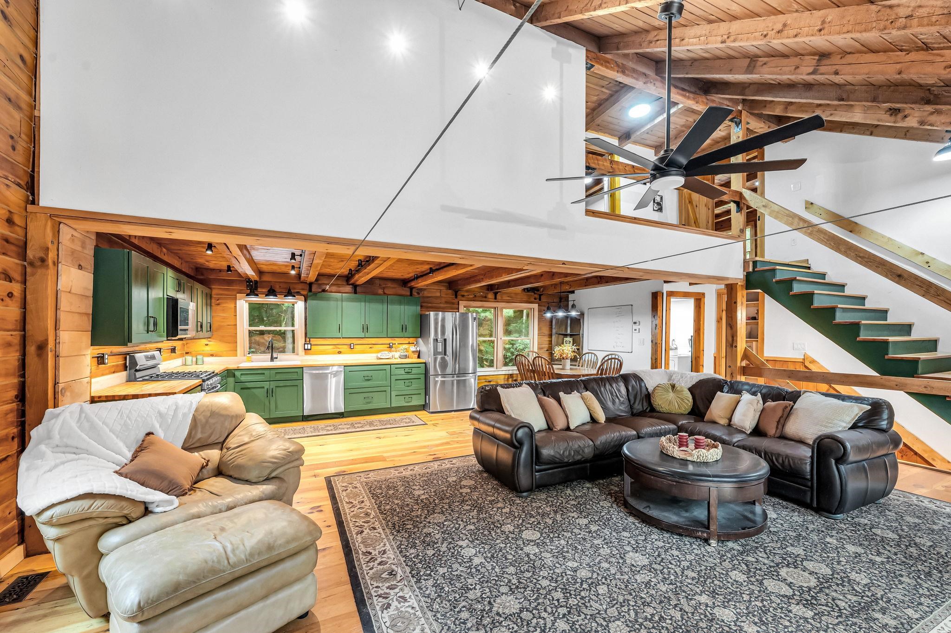
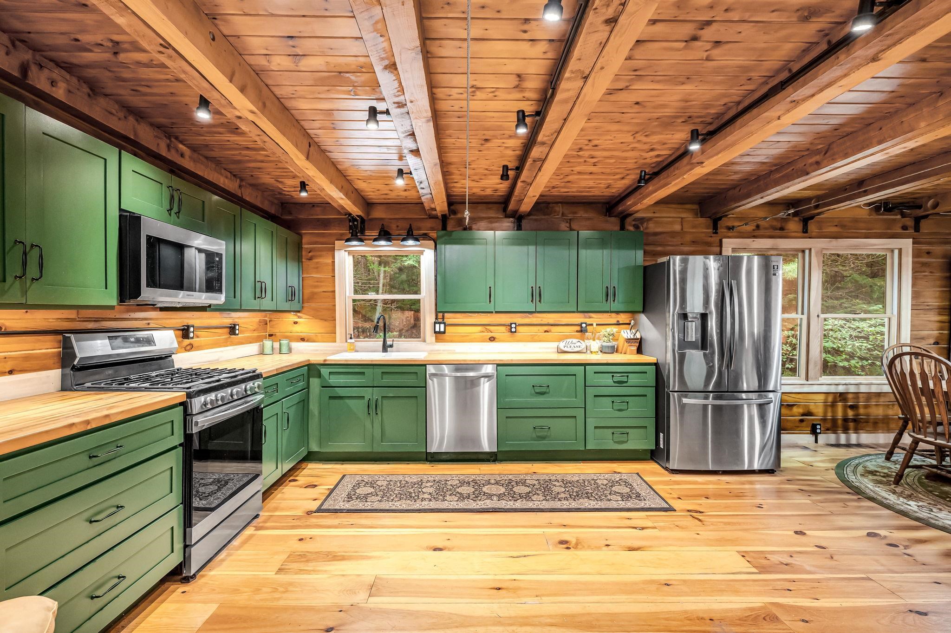
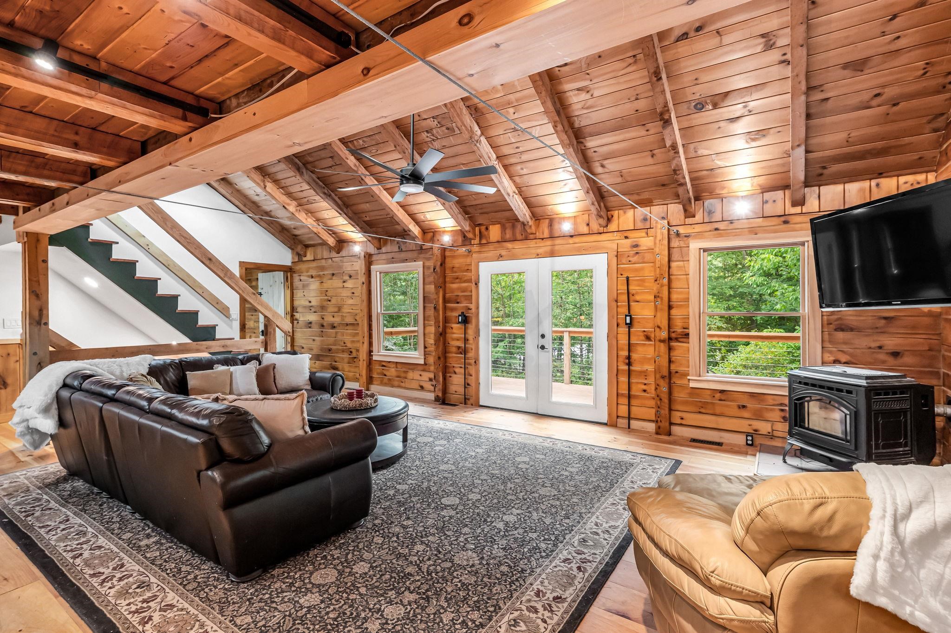
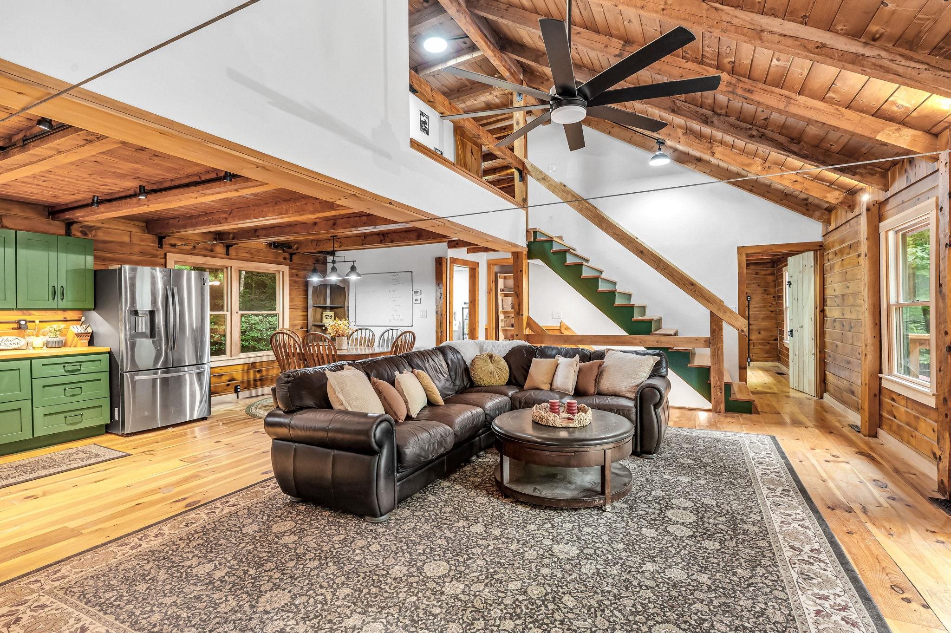
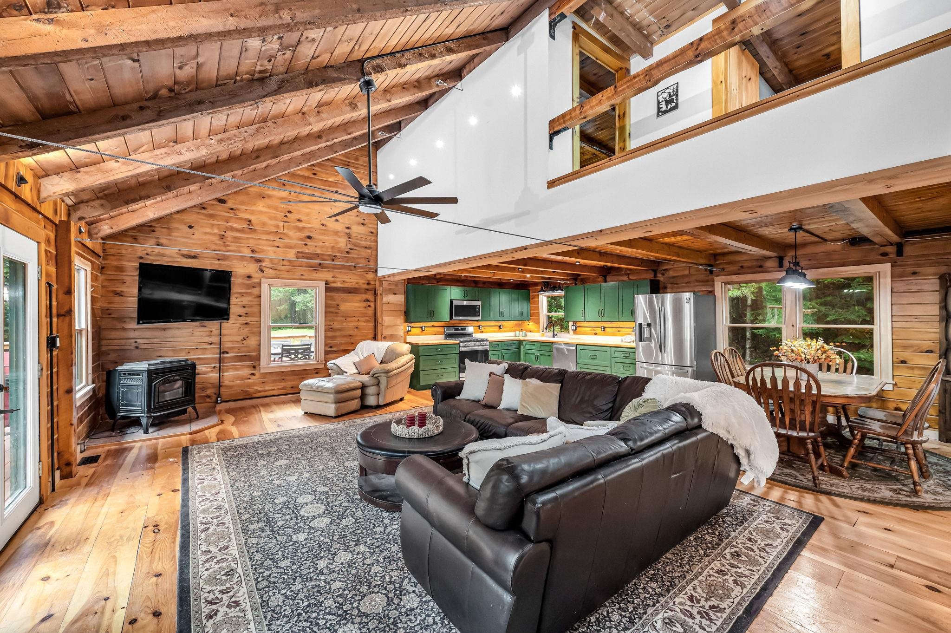
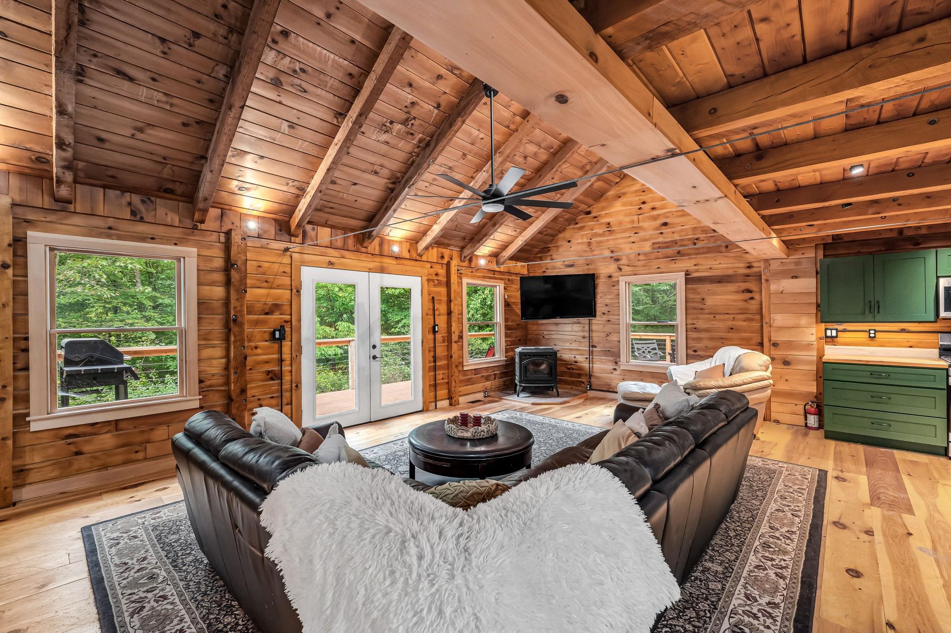
General Property Information
- Property Status:
- Active
- Price:
- $399, 000
- Assessed:
- $0
- Assessed Year:
- County:
- VT-Windham
- Acres:
- 2.00
- Property Type:
- Single Family
- Year Built:
- 1989
- Agency/Brokerage:
- Jacki Murano
Southern Vermont Realty Group - Bedrooms:
- 3
- Total Baths:
- 3
- Sq. Ft. (Total):
- 1900
- Tax Year:
- 2024
- Taxes:
- $3, 900
- Association Fees:
3BD/3BA true log home on 2 acres with a grand main level that is open and light-filled. Soaring ceilings, wood floors, a country kitchen with farmhouse sink and gas range, dining area, pellet stove, and a half bath with laundry. The main floor also features a spacious primary suite with large closet space and a luxurious bath highlighted by a slate walk-in rain shower. Upstairs are two spacious bedrooms, ample closets, built-ins, and a ¾ bath. The full poured concrete walkout basement offers a generous sized family room, office, storage, workshop with sink double doors to the exterior, and potential for more finished space. Propane heat, smart home features and lighting, central A/C-a rare feature in a VT home, metal roof, extensive decking, and a paver fire-pit patio add to the appeal. Set directly across from the Newfane Greenhouse and Dutton's year round farm stand, fresh produce, herbs and flowers, baked goods and other VT staples are just next door. Newfane Village with dining and a country store, minutes up the road, while the West River offers popular nearby swimming holes and recreation. Tucked-away, elevated from the road for a more private feel but conveniently off a paved main road only 12 miles to Brattleboro, and roughly equidistant, 25 miles—to both Mount Snow and Stratton Resorts for year round recreation and world class skiing. OPEN HOUSE MONDAY SEPT 1st 10am to 12PM. Private Showings starting Sunday Aug 31st.
Interior Features
- # Of Stories:
- 2.5
- Sq. Ft. (Total):
- 1900
- Sq. Ft. (Above Ground):
- 1400
- Sq. Ft. (Below Ground):
- 500
- Sq. Ft. Unfinished:
- 896
- Rooms:
- 6
- Bedrooms:
- 3
- Baths:
- 3
- Interior Desc:
- Appliances Included:
- Flooring:
- Heating Cooling Fuel:
- Water Heater:
- Basement Desc:
- Concrete, Full, Walkout
Exterior Features
- Style of Residence:
- Log
- House Color:
- Time Share:
- No
- Resort:
- Exterior Desc:
- Exterior Details:
- Amenities/Services:
- Land Desc.:
- Sloping, Wooded
- Suitable Land Usage:
- Roof Desc.:
- Metal
- Driveway Desc.:
- Gravel
- Foundation Desc.:
- Poured Concrete
- Sewer Desc.:
- On-Site Septic Exists
- Garage/Parking:
- No
- Garage Spaces:
- 0
- Road Frontage:
- 241
Other Information
- List Date:
- 2025-08-29
- Last Updated:


