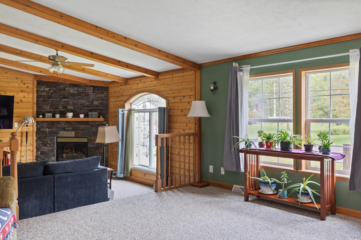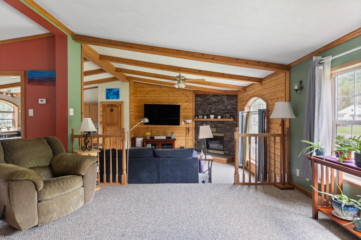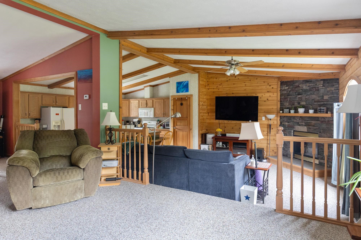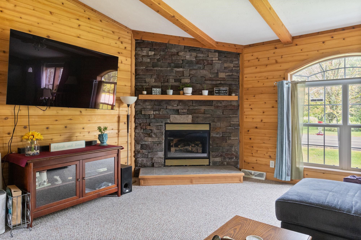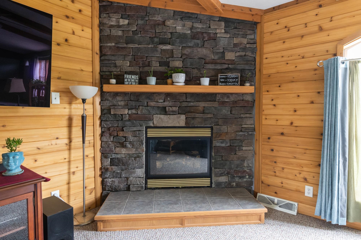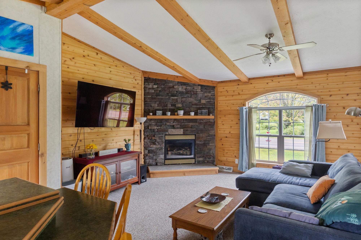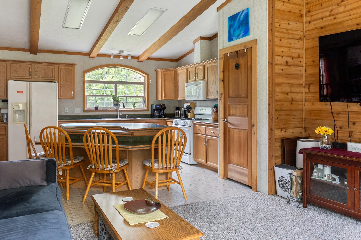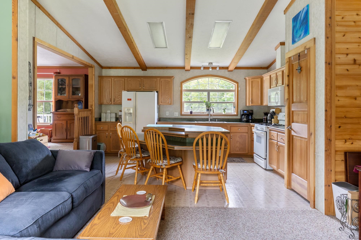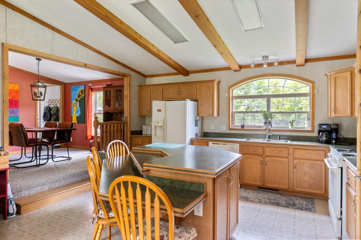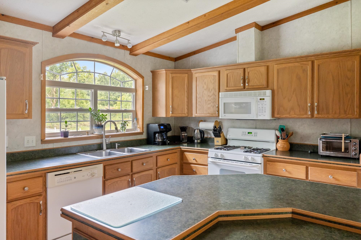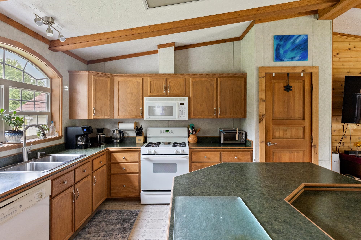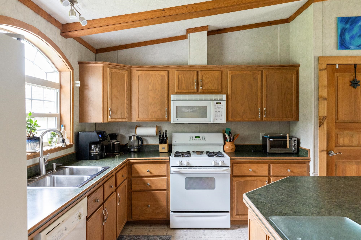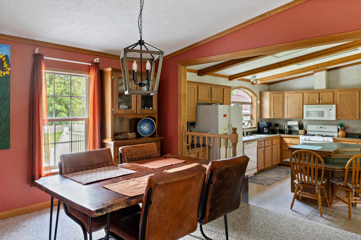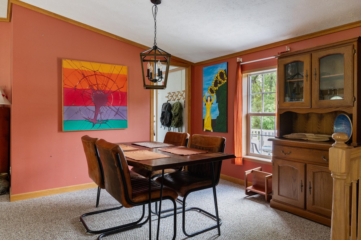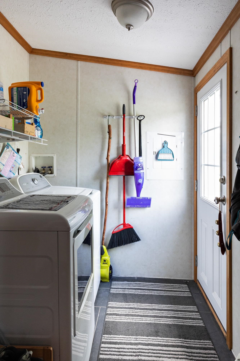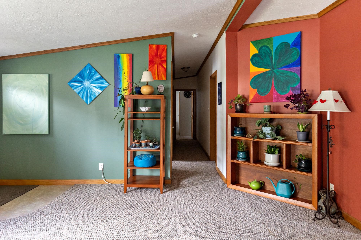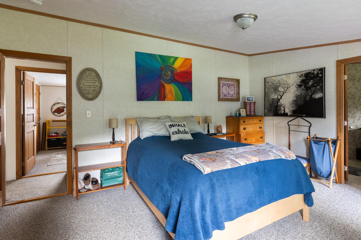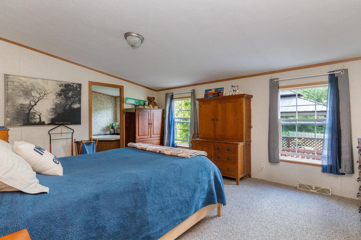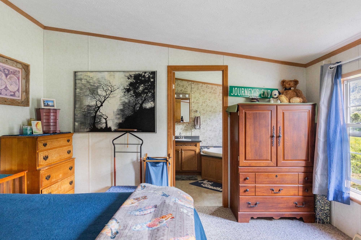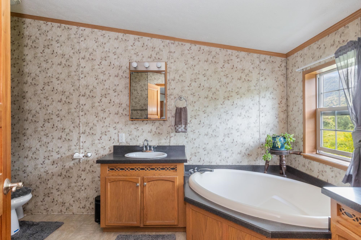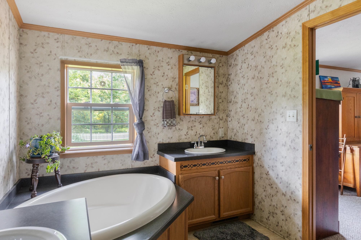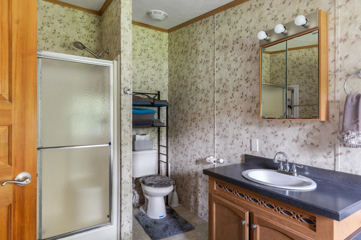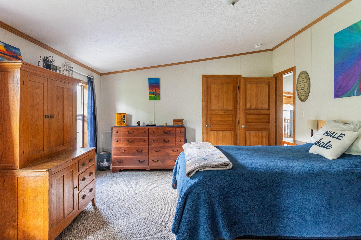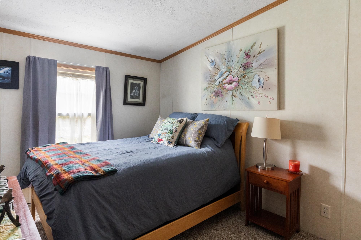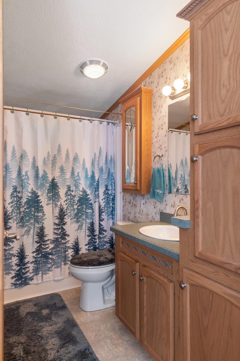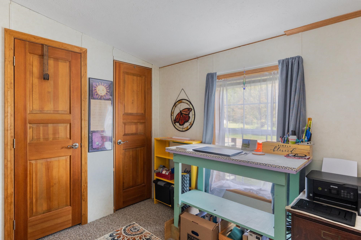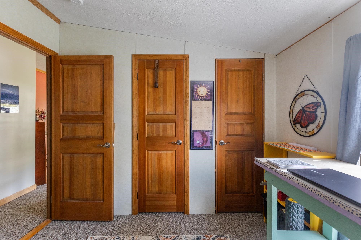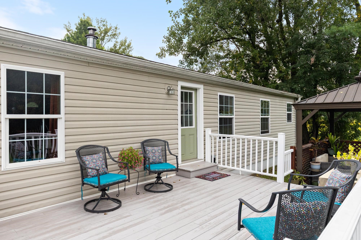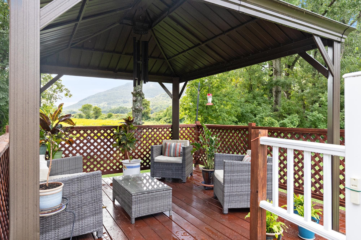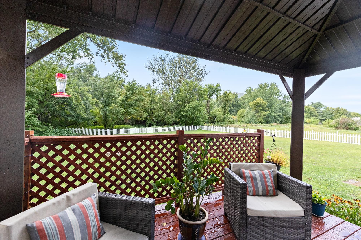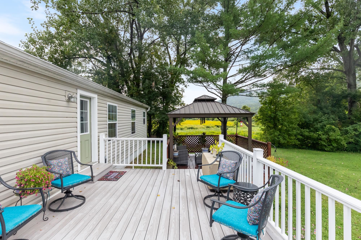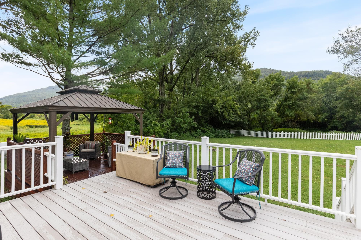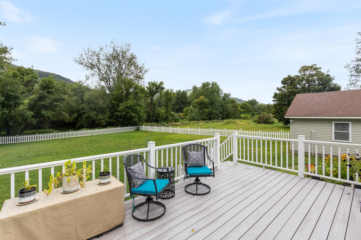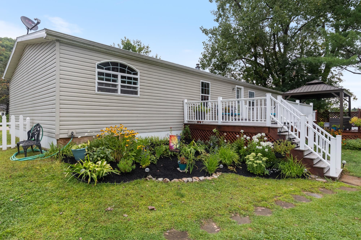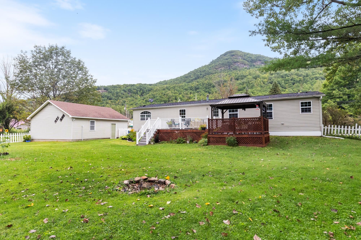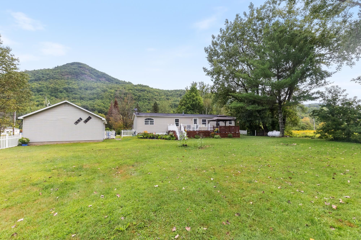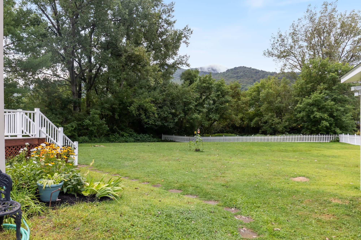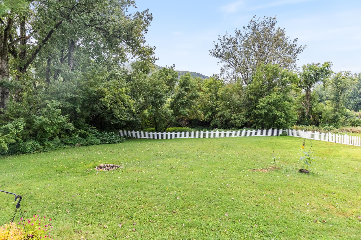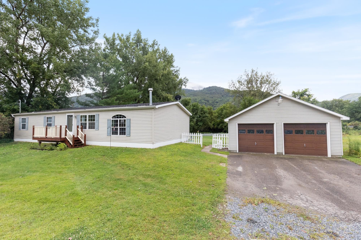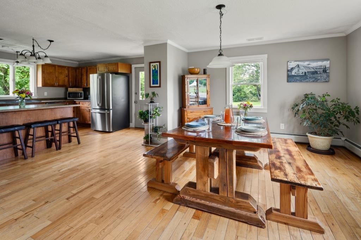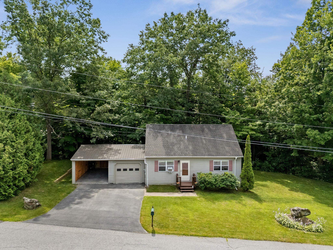1 of 45
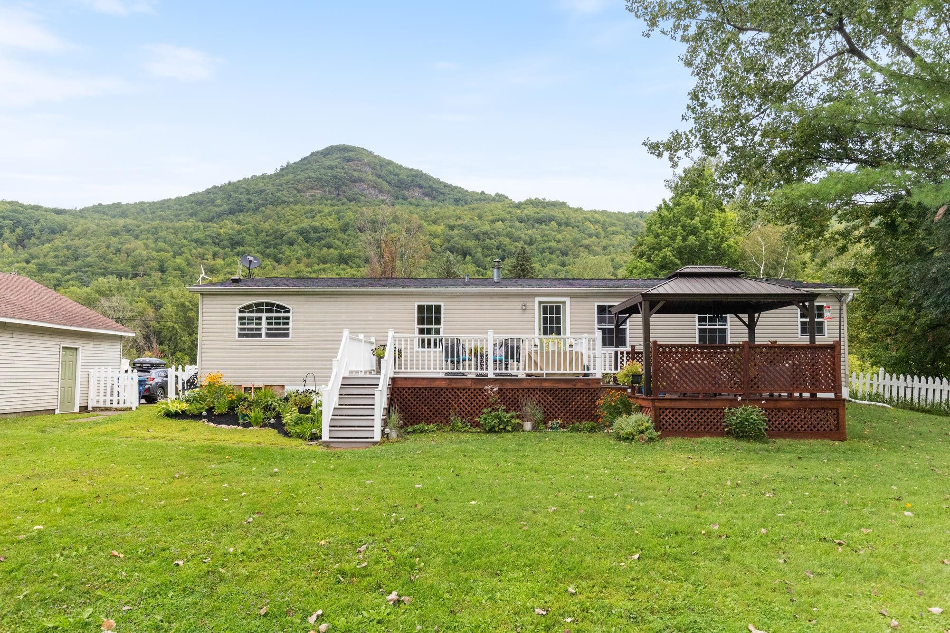
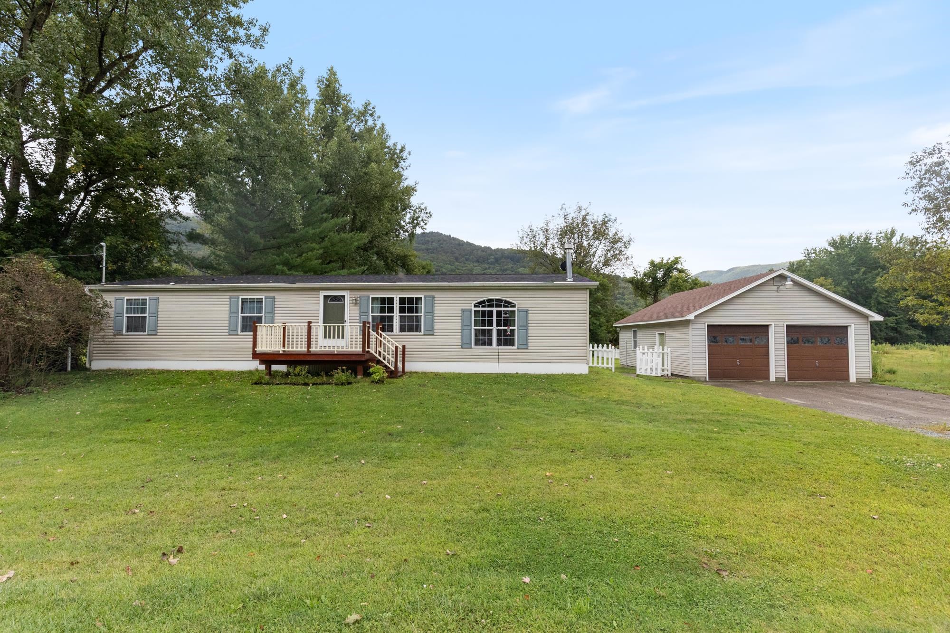
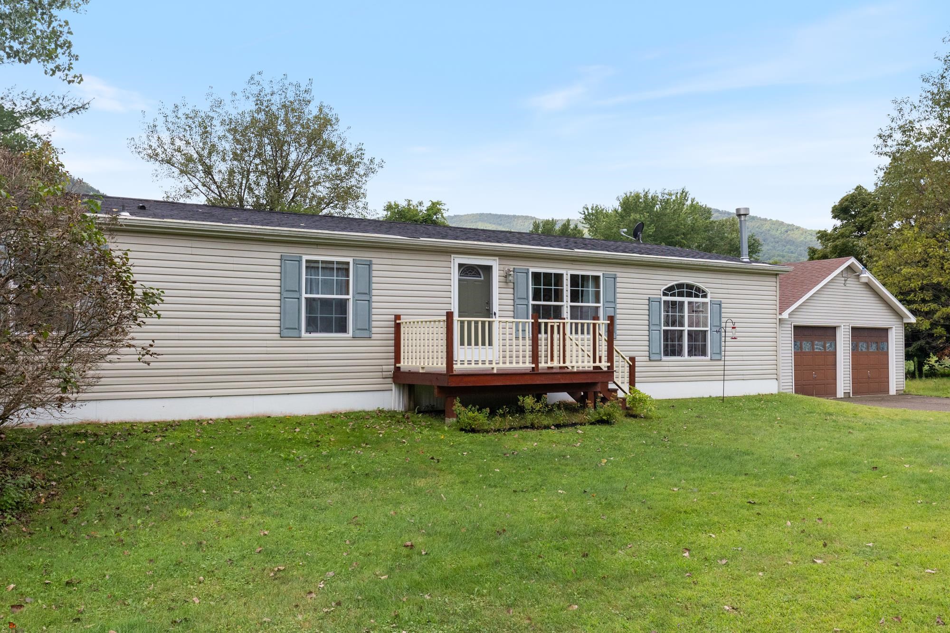
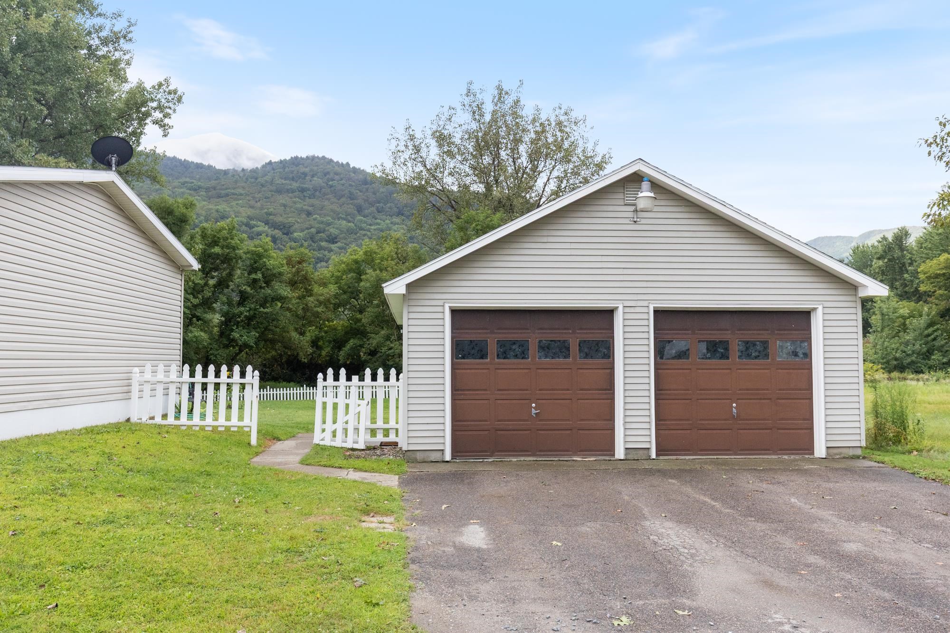
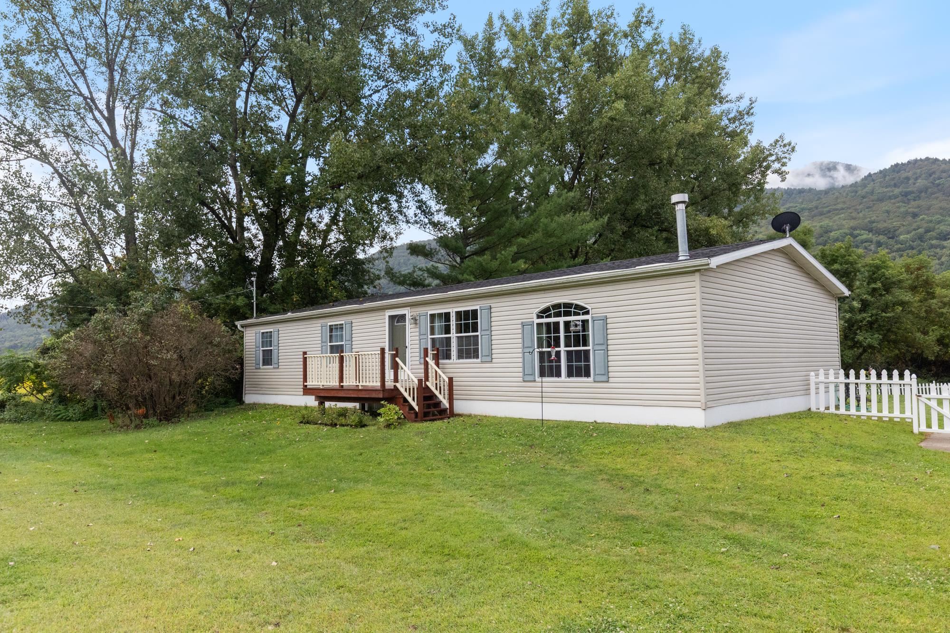
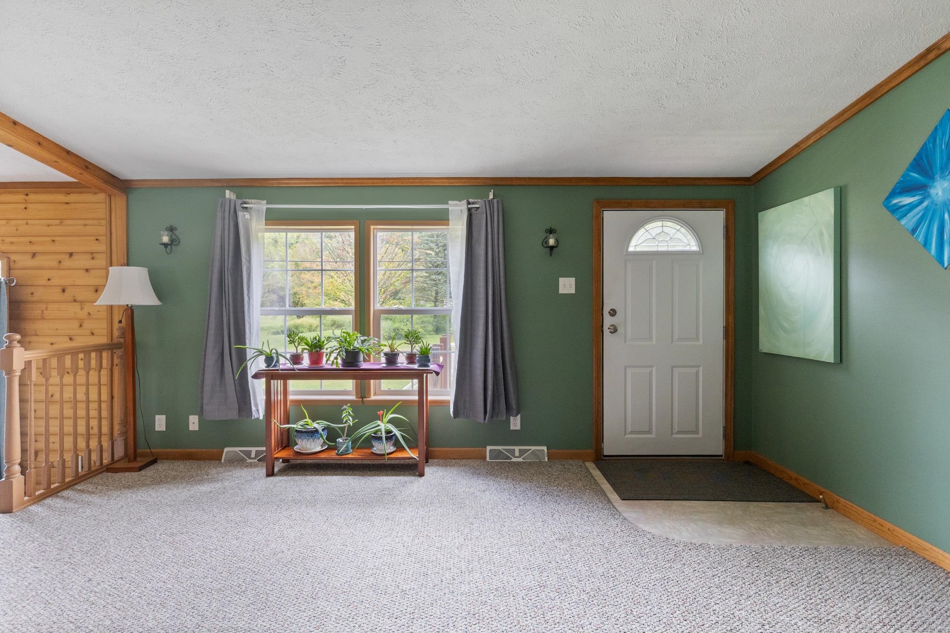
General Property Information
- Property Status:
- Active
- Price:
- $339, 000
- Assessed:
- $0
- Assessed Year:
- County:
- VT-Chittenden
- Acres:
- 0.75
- Property Type:
- Single Family
- Year Built:
- 2004
- Agency/Brokerage:
- Jeremy Gates
Element Real Estate - Bedrooms:
- 3
- Total Baths:
- 2
- Sq. Ft. (Total):
- 1680
- Tax Year:
- 2025
- Taxes:
- $4, 743
- Association Fees:
Set in a picturesque spot with mountain views in both directions, this spacious one-level home offers a thoughtful layout and a welcoming sense of comfort. Inside, the kitchen stands out with abundant cabinetry, a large center island with counter seating, and an easy flow into the two-level living space, where vaulted ceilings and a gas fireplace create a bright, airy centerpiece. The primary suite includes a full bath with a shower and soaking tub, while two additional bedrooms and another full bath provide flexibility for family, guests, or office space. A convenient mudroom/laundry area connects directly to the back deck, making outdoor access simple. Outside, the large deck and glorious gazebo overlook an expansive backyard—perfect for gatherings, gardening, or simply enjoying the peaceful setting. A two-car garage adds convenience, and the location is ideal—just 10 minutes to both Richmond and Waterbury, and a minute to the Bolton Valley Access Road for year-round recreation. A home that balances charm, space, and natural beauty—ready to be enjoyed in every season.
Interior Features
- # Of Stories:
- 1
- Sq. Ft. (Total):
- 1680
- Sq. Ft. (Above Ground):
- 1680
- Sq. Ft. (Below Ground):
- 0
- Sq. Ft. Unfinished:
- 0
- Rooms:
- 7
- Bedrooms:
- 3
- Baths:
- 2
- Interior Desc:
- Ceiling Fan, Dining Area, Gas Fireplace, Kitchen Island, Kitchen/Dining, Kitchen/Living, Primary BR w/ BA, Natural Light, Natural Woodwork, Soaking Tub, Vaulted Ceiling, 1st Floor Laundry
- Appliances Included:
- Dishwasher, Dryer, Microwave, Gas Range, Refrigerator, Washer, Propane Water Heater, Owned Water Heater, Tank Water Heater
- Flooring:
- Carpet, Vinyl
- Heating Cooling Fuel:
- Water Heater:
- Basement Desc:
- Slab
Exterior Features
- Style of Residence:
- Double Wide, Manuf/Mobile
- House Color:
- Tan
- Time Share:
- No
- Resort:
- Exterior Desc:
- Exterior Details:
- Deck, Partial Fence , Garden Space, Gazebo
- Amenities/Services:
- Land Desc.:
- Landscaped, Level, Mountain View
- Suitable Land Usage:
- Roof Desc.:
- Shingle
- Driveway Desc.:
- Paved
- Foundation Desc.:
- Concrete Slab
- Sewer Desc.:
- On-Site Septic Exists
- Garage/Parking:
- Yes
- Garage Spaces:
- 2
- Road Frontage:
- 0
Other Information
- List Date:
- 2025-08-29
- Last Updated:


