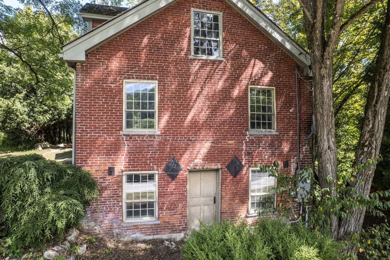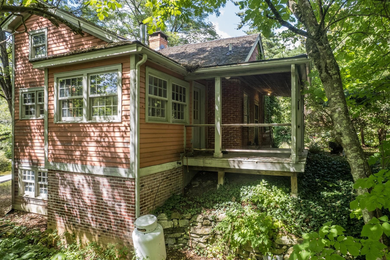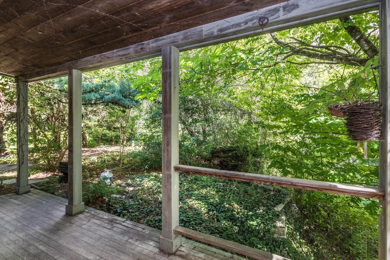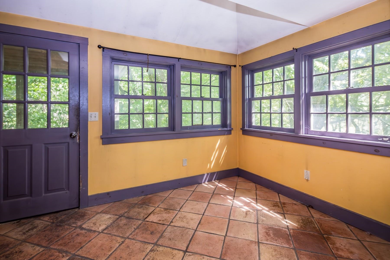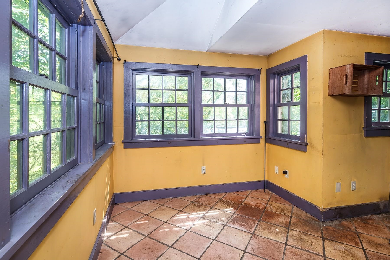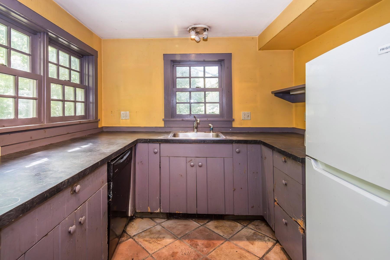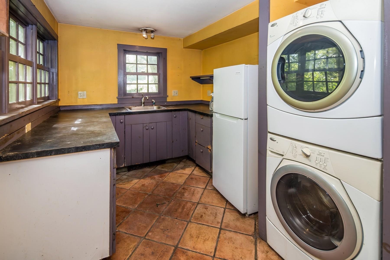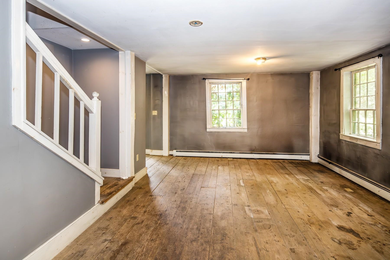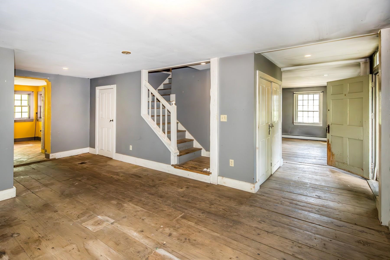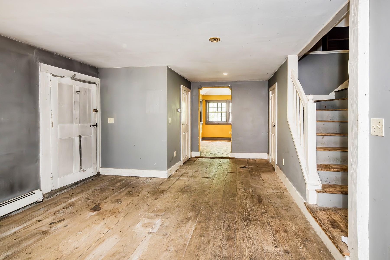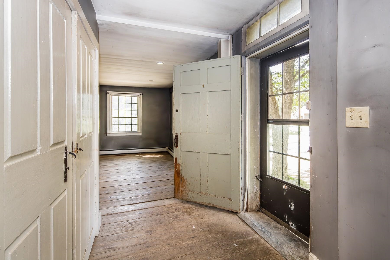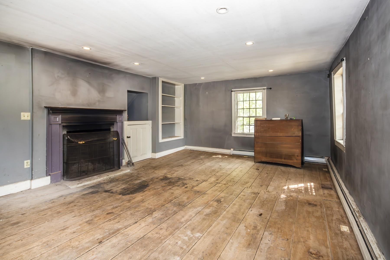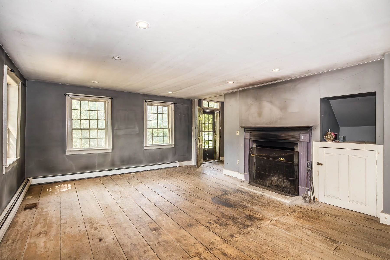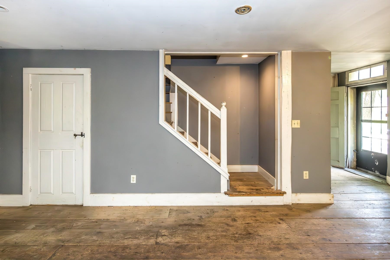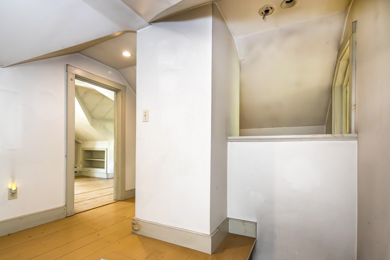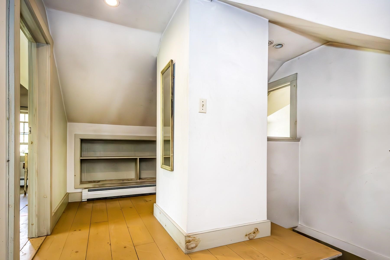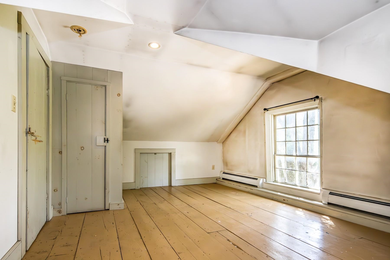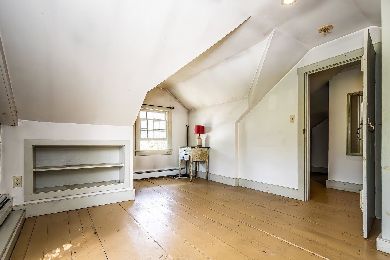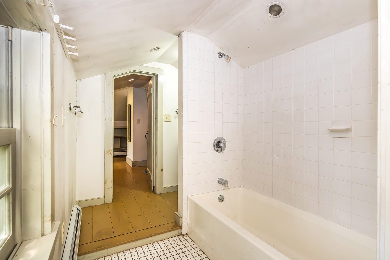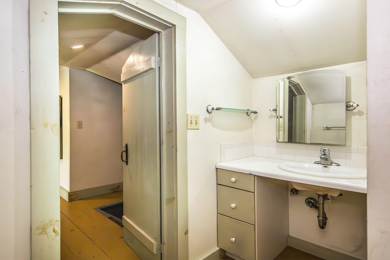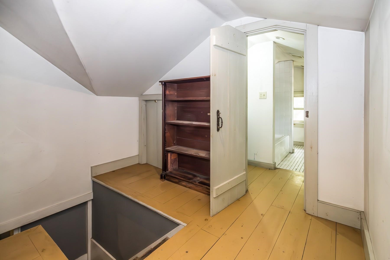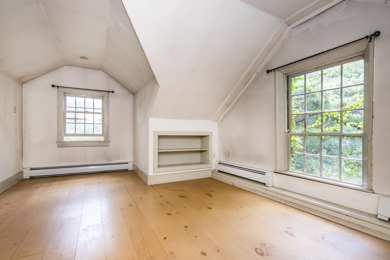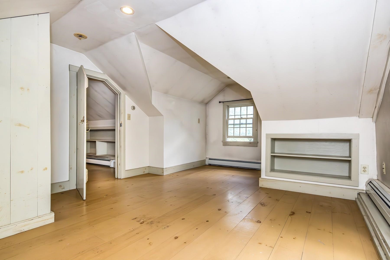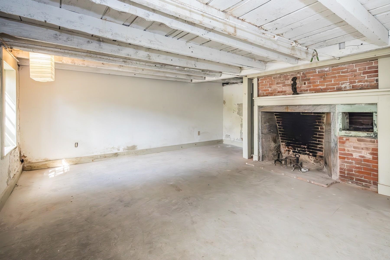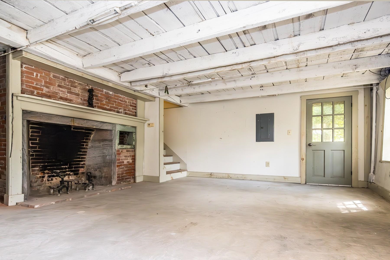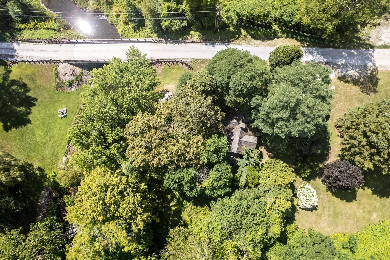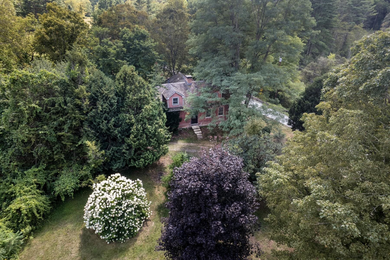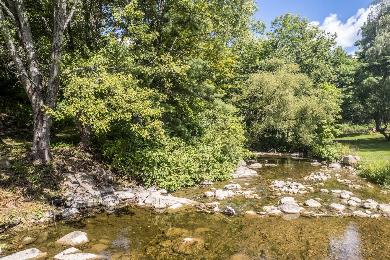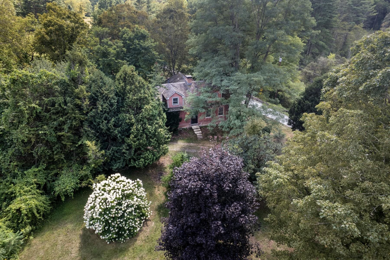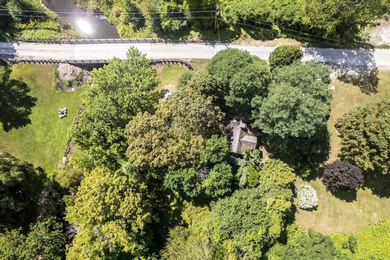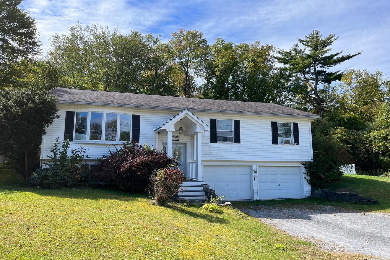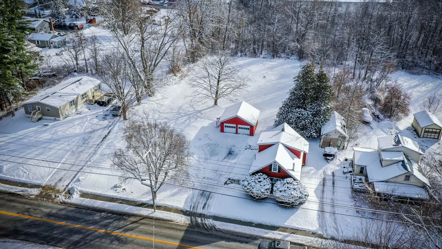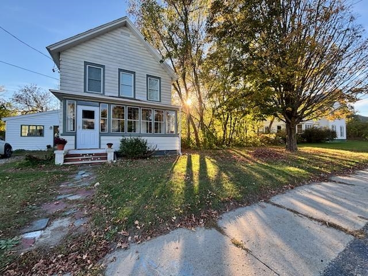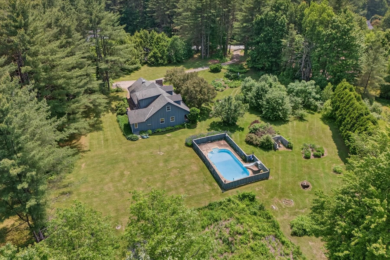1 of 36
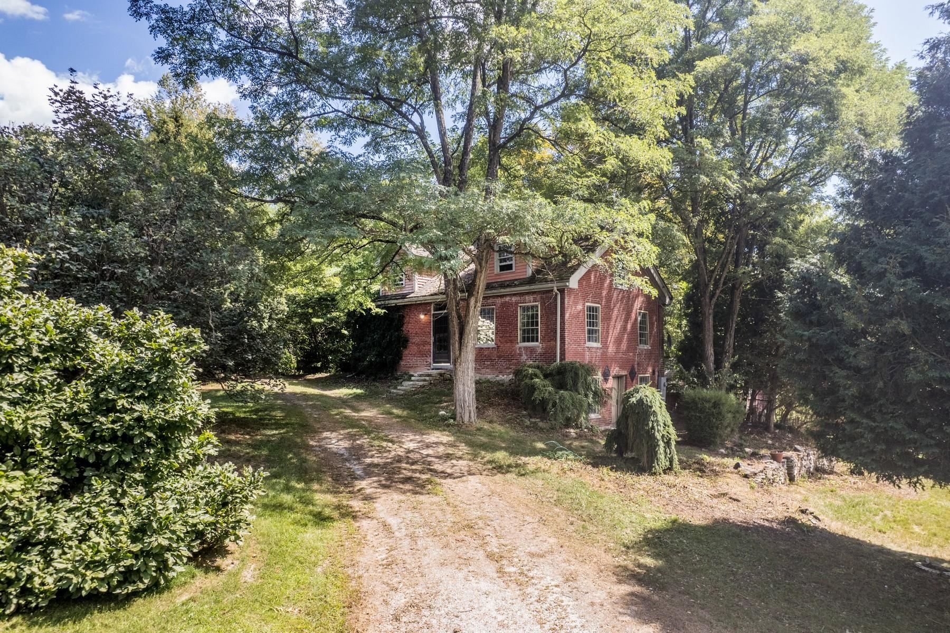
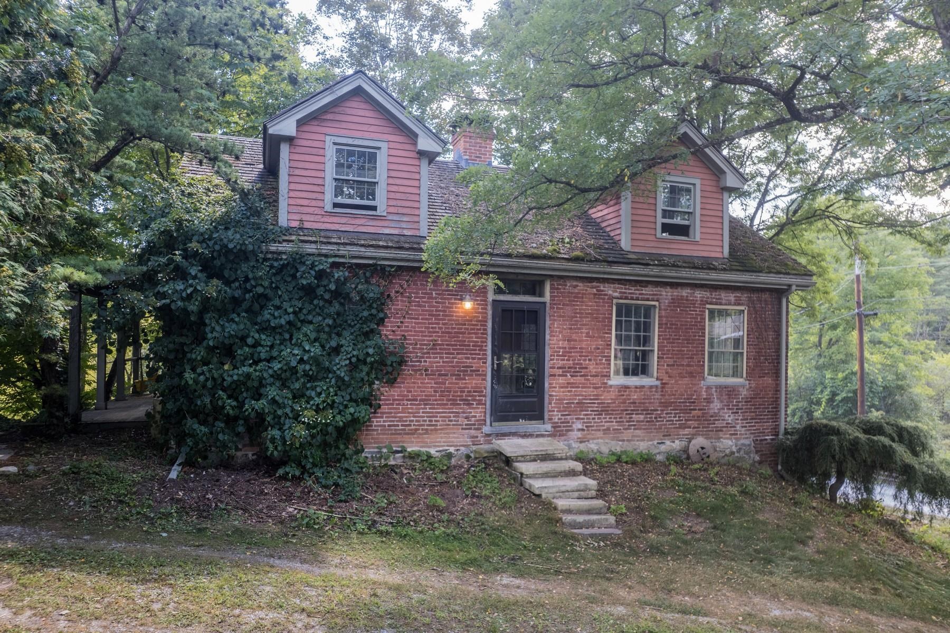
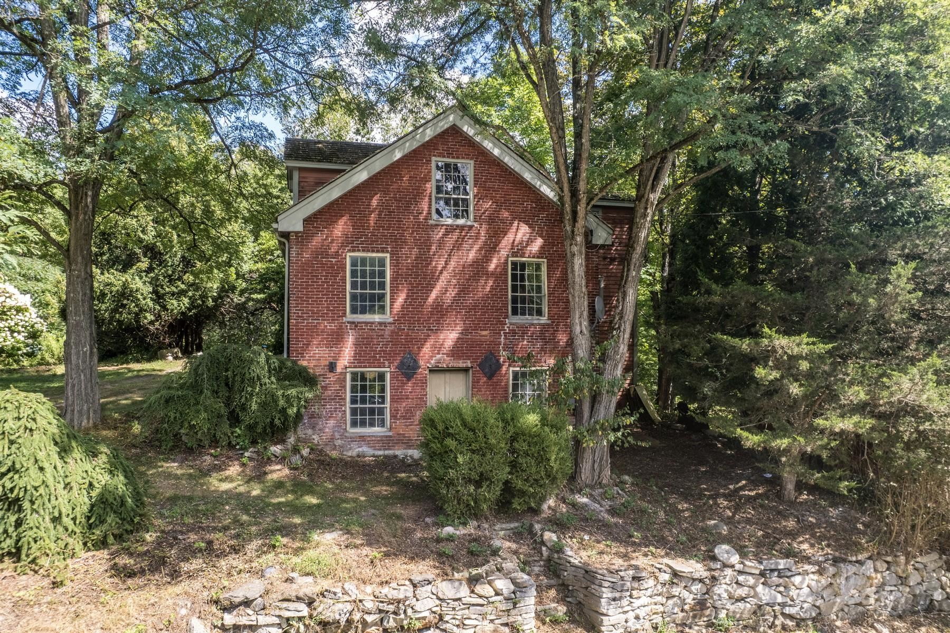
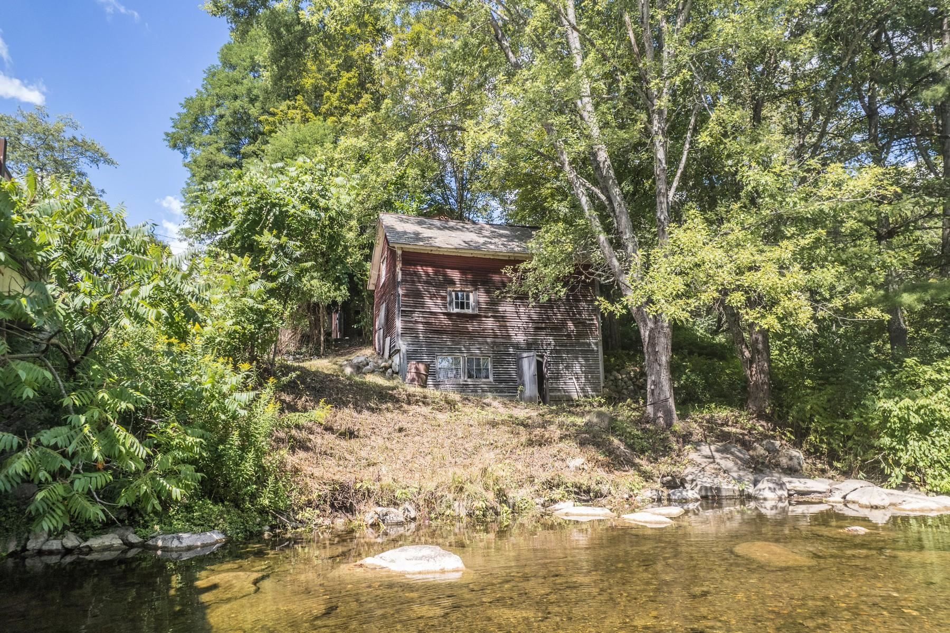
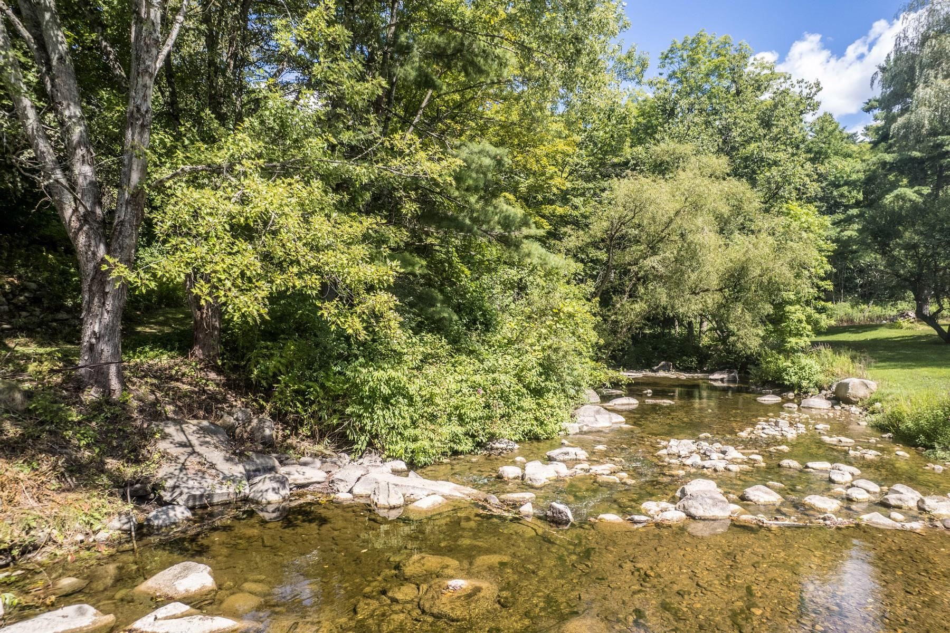
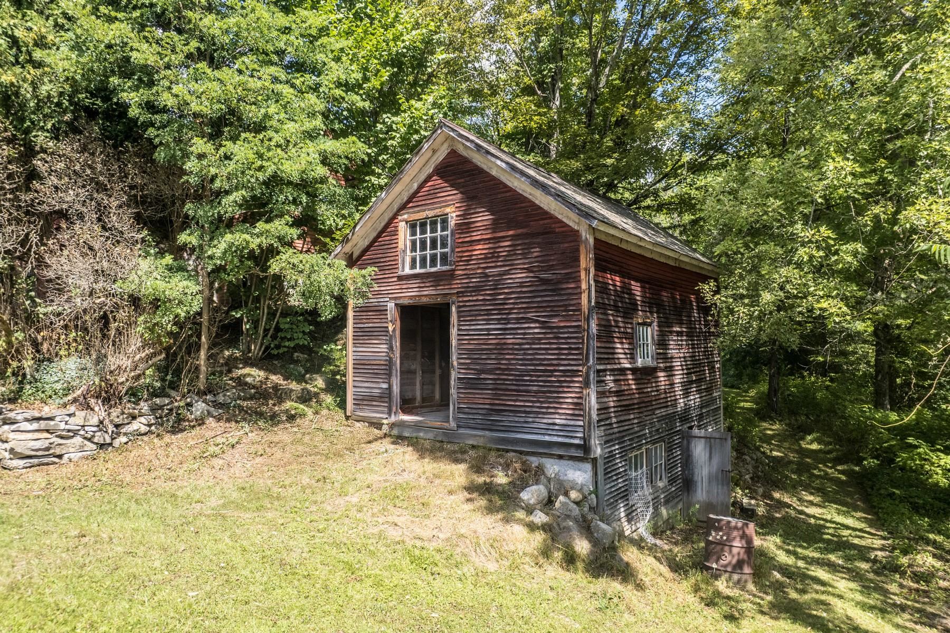
General Property Information
- Property Status:
- Active
- Price:
- $295, 000
- Assessed:
- $0
- Assessed Year:
- County:
- VT-Rutland
- Acres:
- 1.06
- Property Type:
- Single Family
- Year Built:
- 1800
- Agency/Brokerage:
- Susan Bishop
Four Seasons Sotheby's Int'l Realty - Bedrooms:
- 2
- Total Baths:
- 2
- Sq. Ft. (Total):
- 2048
- Tax Year:
- 2025
- Taxes:
- $5, 225
- Association Fees:
?? No Tricks—Just Treats! Treat your eyes to this recently refreshed 1800s Antique Home with Barn & River Frontage in Clarendon Springs, VT. Step back in time with this enchanting residence nestled in the historic enclave of Clarendon Springs. Surrounded by mature trees and lush perennial gardens, the property enjoys the soothing sights and sounds of the Clarendon River flowing by. Inside, the home exudes warmth and character with two classic Rumford fireplaces, a welcoming main-level floor plan, and a walkout lower-level family room with direct outdoor access-ideal for gatherings or quiet relaxation. Upstairs, two sunlit bedrooms offer cozy comfort and timeless appeal. A 22x16 barn adds to the property’s charm and versatility, providing space for storage, a workshop, or creative pursuits. The expansive lot and river frontage offer both privacy and connection, with friendly neighbors nearby in this peaceful, storybook village. While rich in history and potential, this home invites those with a “roll up your sleeves” attitude to restore and enhance it to its former-and future-glory. With updates to the kitchen, baths, and flooring, it’s ready to shine once again with timeless Vermont elegance. Don’t miss this rare opportunity to own a piece of Vermont history-where location, setting, and charm come together in a uniquely rewarding way.
Interior Features
- # Of Stories:
- 1.5
- Sq. Ft. (Total):
- 2048
- Sq. Ft. (Above Ground):
- 1600
- Sq. Ft. (Below Ground):
- 448
- Sq. Ft. Unfinished:
- 300
- Rooms:
- 6
- Bedrooms:
- 2
- Baths:
- 2
- Interior Desc:
- Wood Fireplace, Natural Light, 1st Floor Laundry
- Appliances Included:
- Flooring:
- Hardwood, Tile
- Heating Cooling Fuel:
- Water Heater:
- Basement Desc:
- Climate Controlled, Concrete Floor, Daylight, Full, Partially Finished, Interior Stairs, Storage Space, Interior Access, Exterior Access, Basement Stairs
Exterior Features
- Style of Residence:
- Antique, Cape
- House Color:
- Brick
- Time Share:
- No
- Resort:
- Exterior Desc:
- Exterior Details:
- Amenities/Services:
- Land Desc.:
- Corner, Country Setting, Landscaped, Water View, Near Shopping, Near Skiing, Neighborhood, Near Hospital
- Suitable Land Usage:
- Roof Desc.:
- Shake
- Driveway Desc.:
- Dirt
- Foundation Desc.:
- Stone
- Sewer Desc.:
- Septic
- Garage/Parking:
- No
- Garage Spaces:
- 0
- Road Frontage:
- 264
Other Information
- List Date:
- 2025-08-29
- Last Updated:


