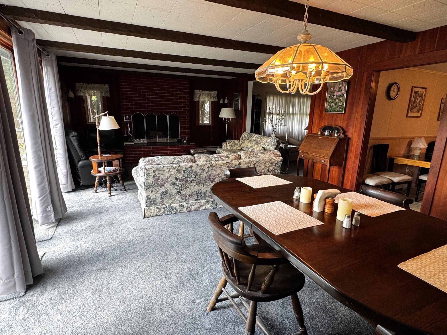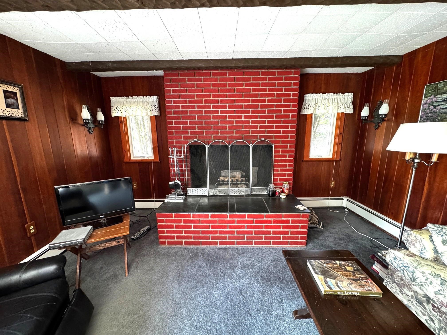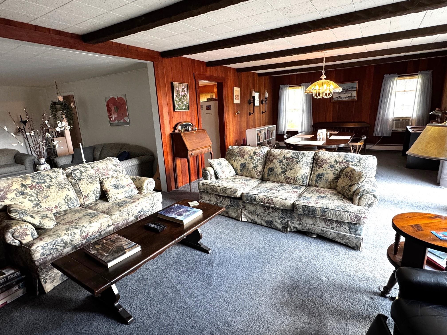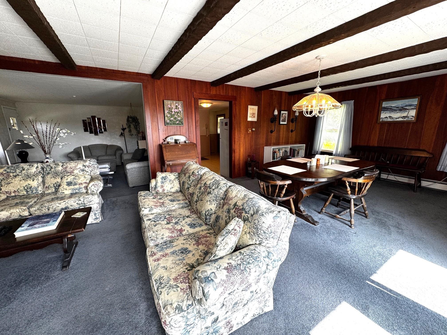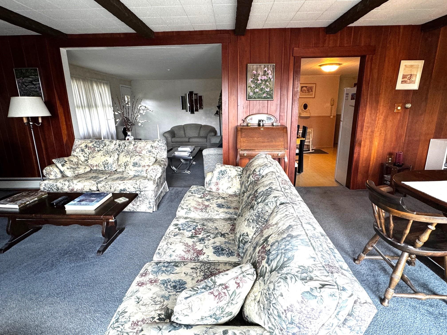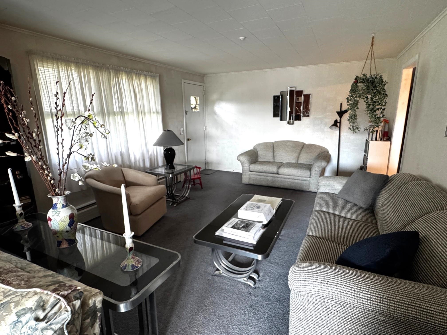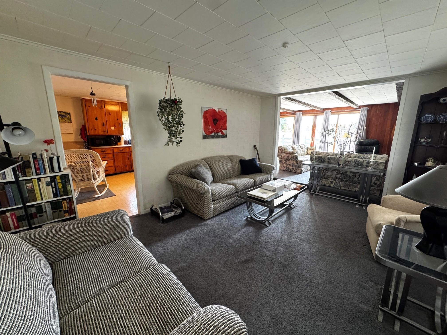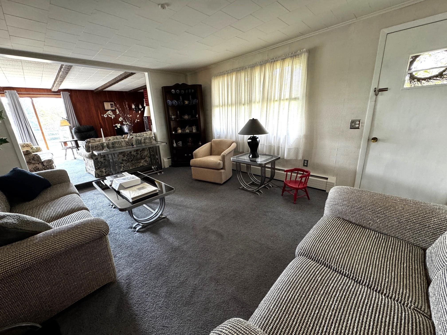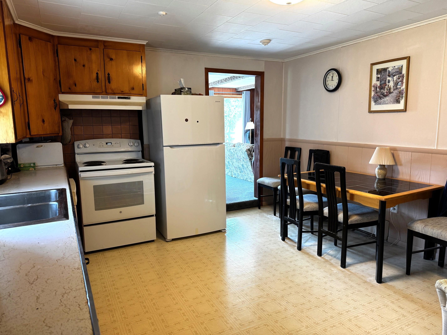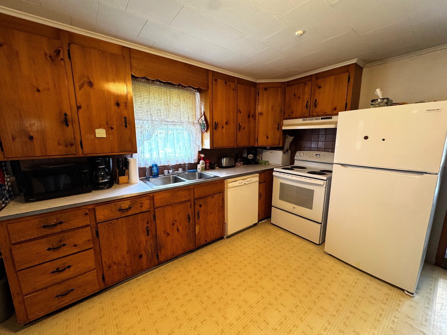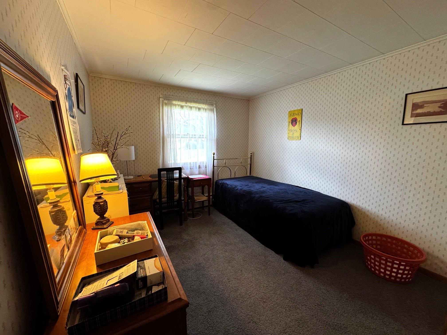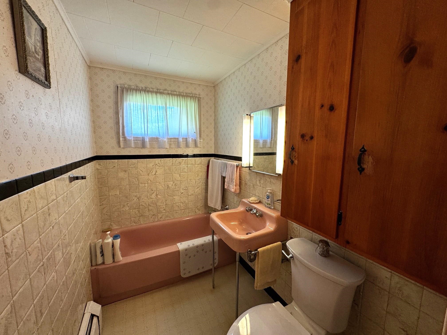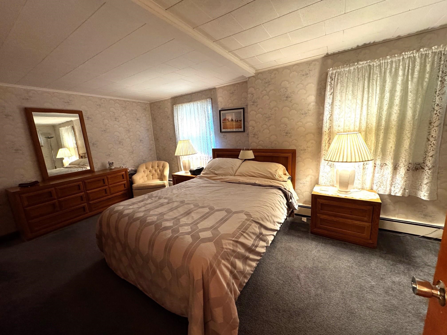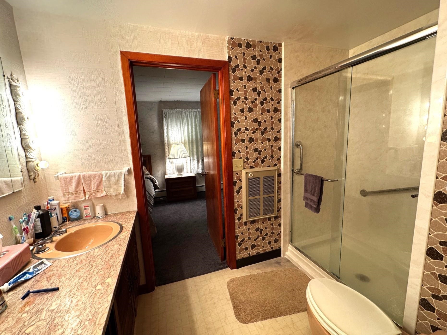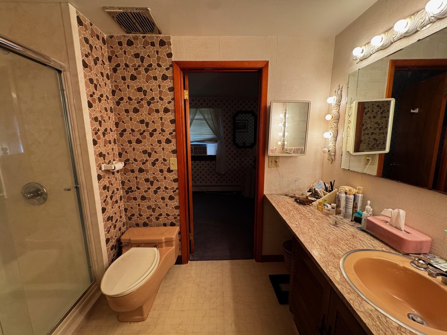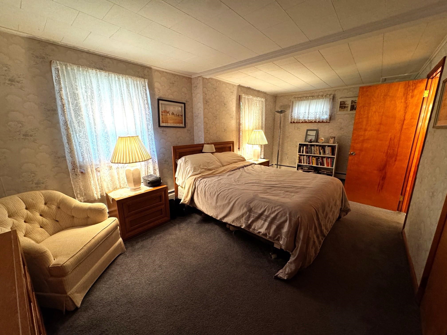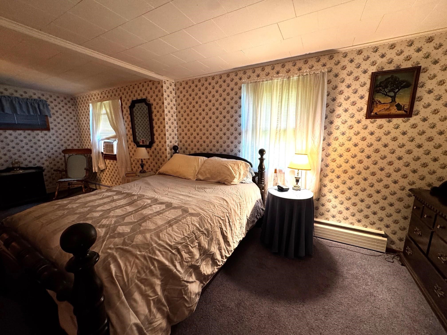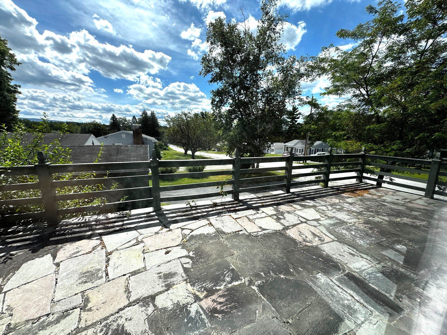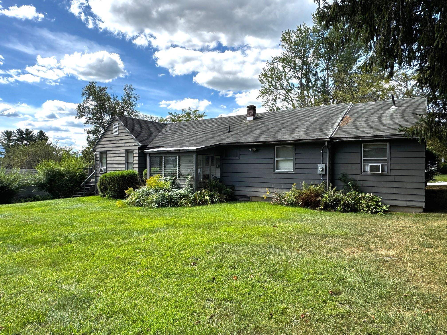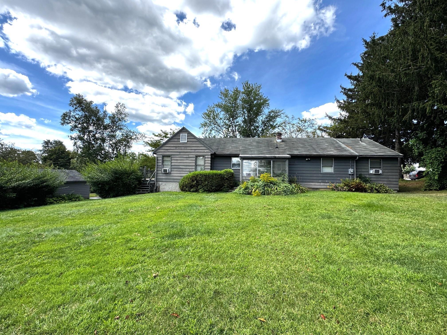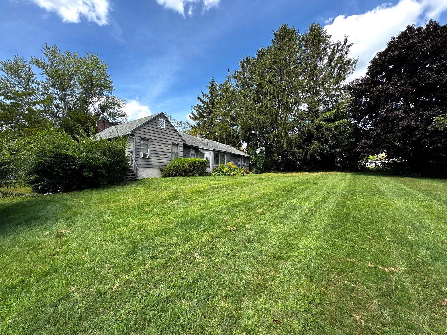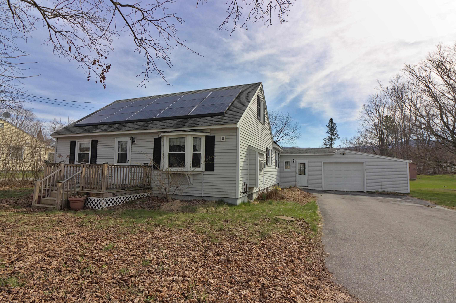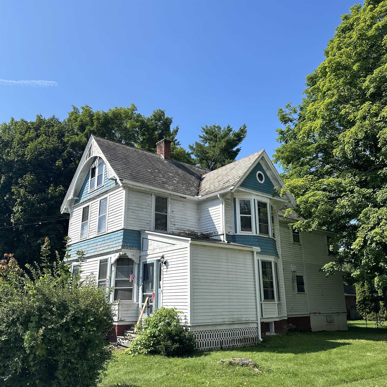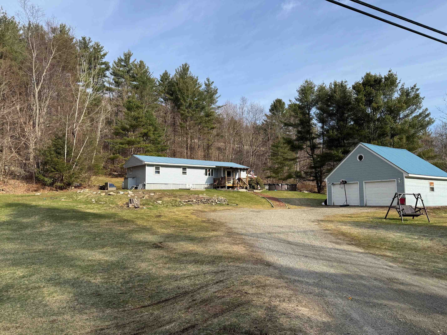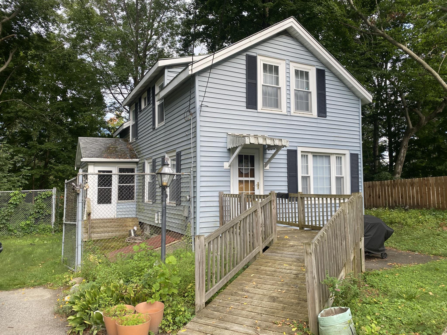1 of 27
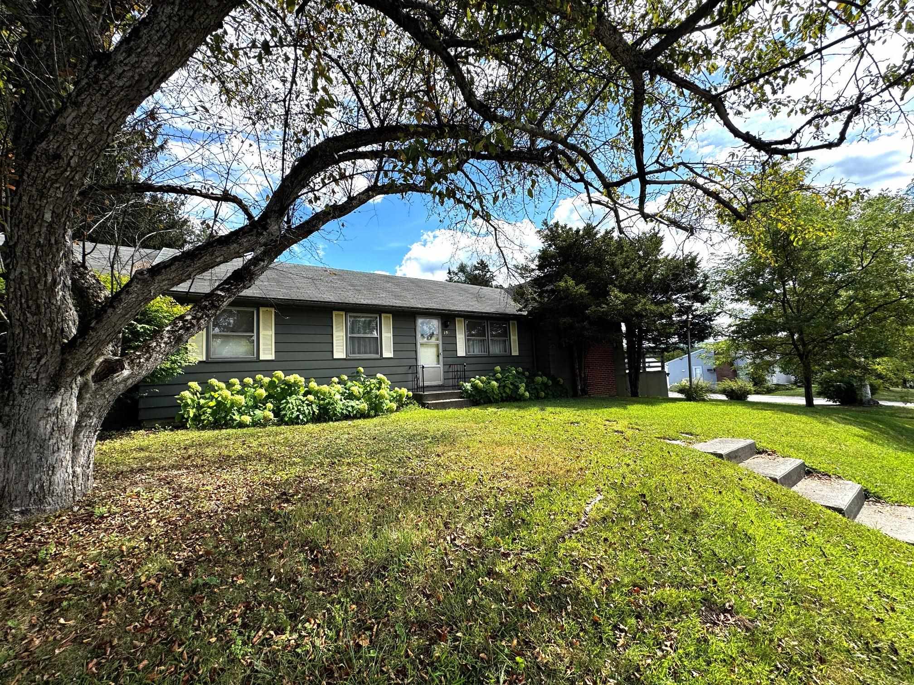
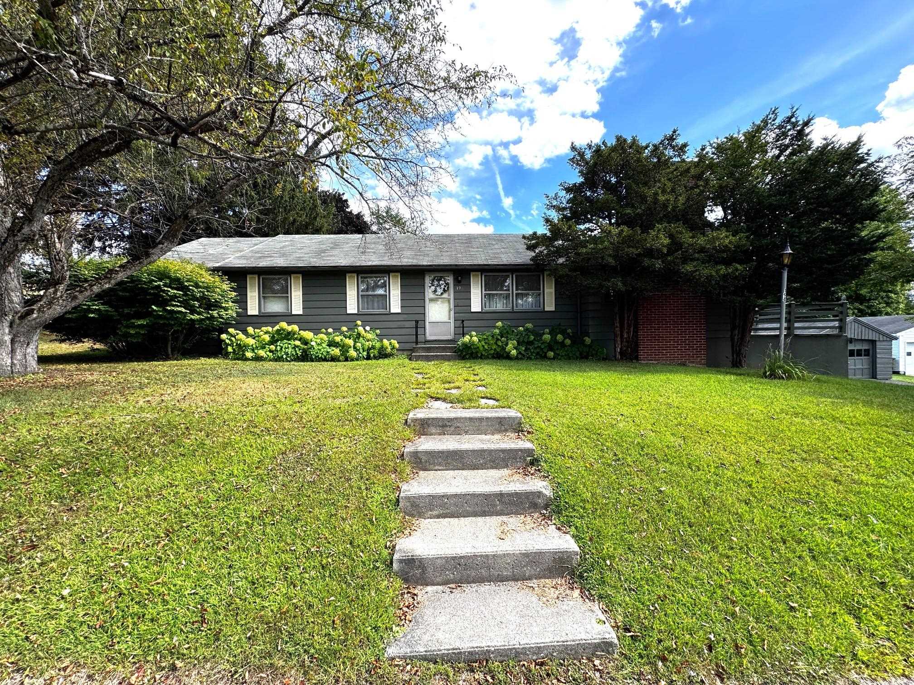
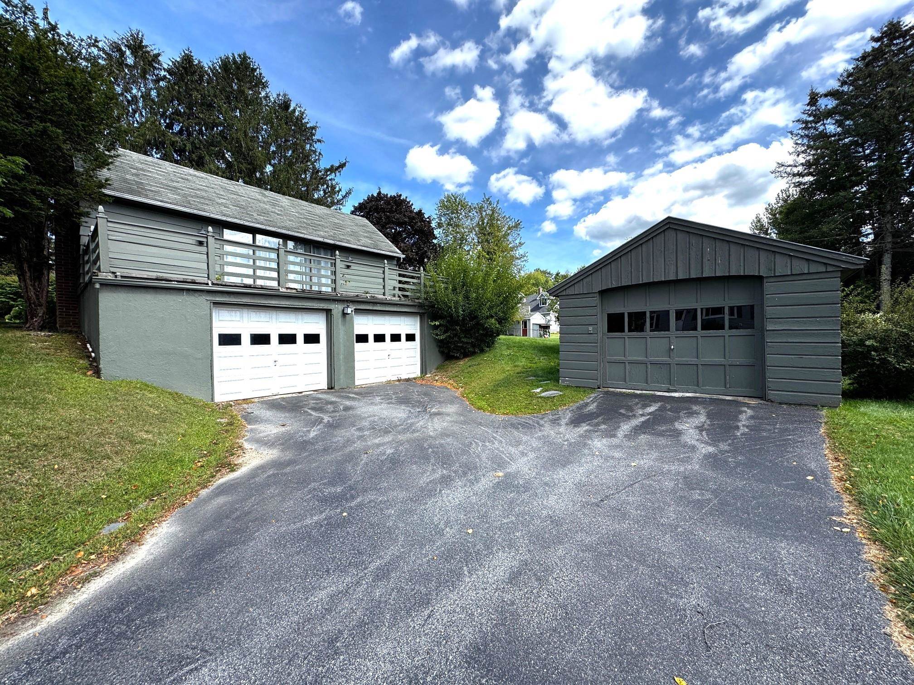
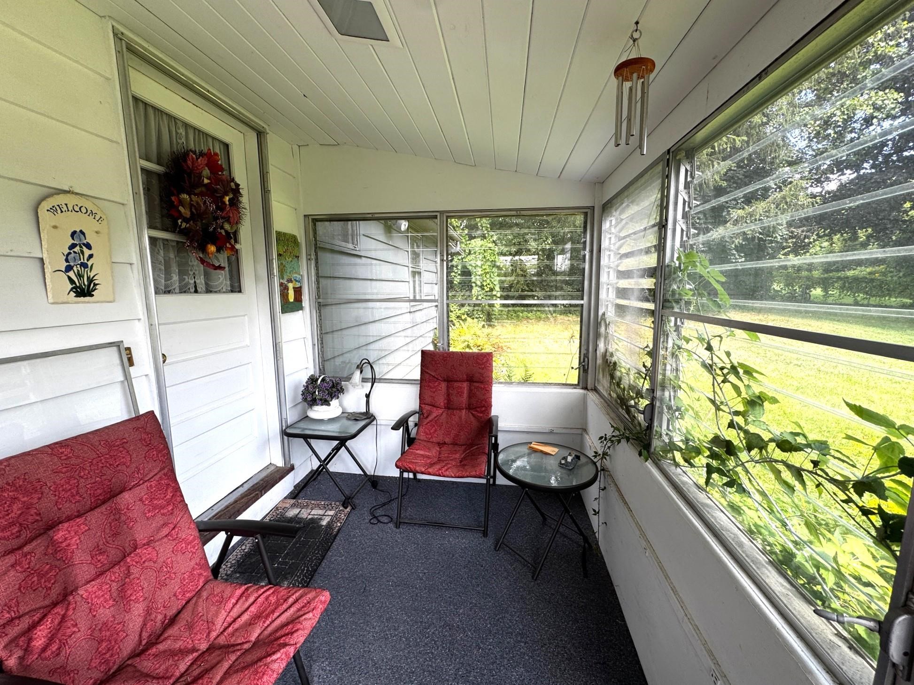
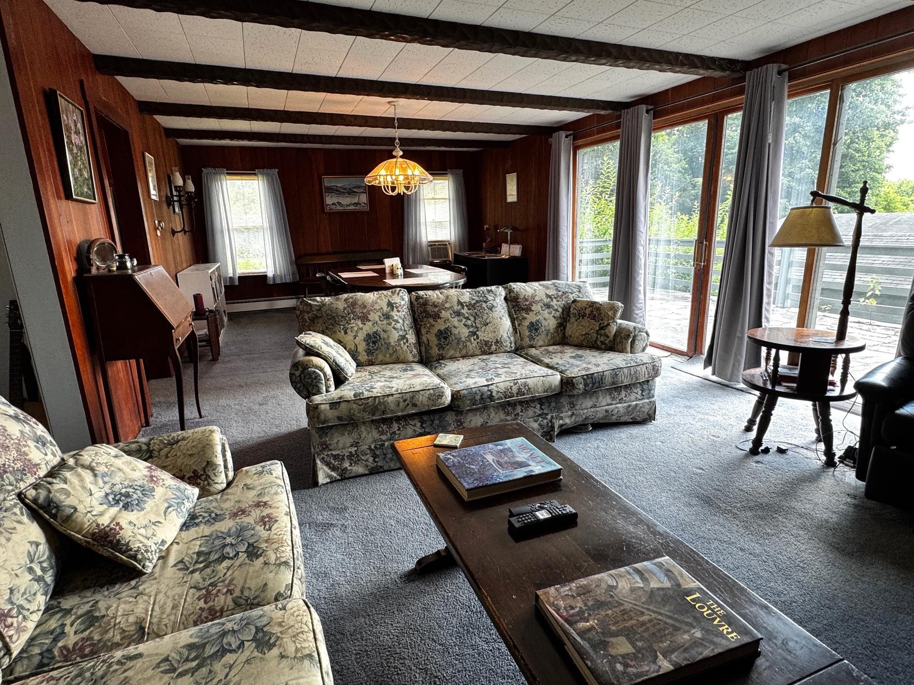
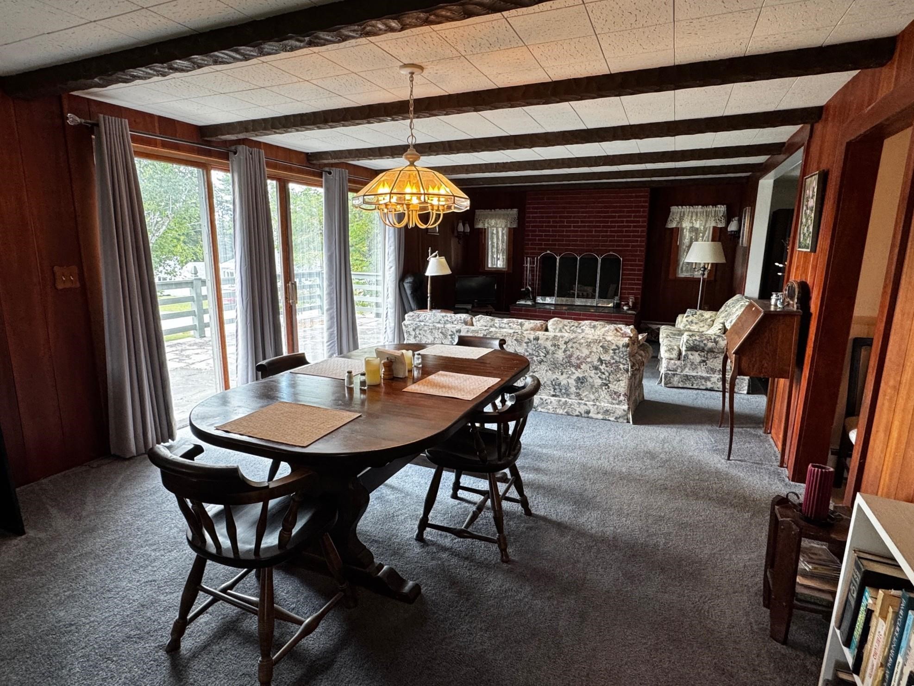
General Property Information
- Property Status:
- Active
- Price:
- $212, 000
- Assessed:
- $0
- Assessed Year:
- County:
- VT-Bennington
- Acres:
- 0.14
- Property Type:
- Single Family
- Year Built:
- 1961
- Agency/Brokerage:
- Faith Rhodes
Maple Leaf Realty - Bedrooms:
- 3
- Total Baths:
- 2
- Sq. Ft. (Total):
- 1959
- Tax Year:
- 2025
- Taxes:
- $3, 628
- Association Fees:
Discover the potential in this spacious 3-bedroom home, nestled in a beautiful setting with room to make it your own. Offering a flexible floor plan, the home includes two primary bedrooms that share a full bathroom, plus an additional guest bedroom and bath, making it ideal for multi-generational living or visiting guests. Inside, you’ll find a sunken living room that adds character and charm, along with a large family room/dining room combination featuring a cozy wood burning fireplace and double sliders leading to a garage-top patio—perfect for gatherings and indoor-outdoor entertaining. The property also includes a large, level backyard ready for play, gardening, or relaxation, plus three garage bays providing ample storage, workshop space, or parking for multiple vehicles. While the home requires cosmetic updates, the solid structure and highly desirable location make it a rare opportunity to create your dream home. With a little vision and care, this property can be transformed into something really special.
Interior Features
- # Of Stories:
- 1
- Sq. Ft. (Total):
- 1959
- Sq. Ft. (Above Ground):
- 1605
- Sq. Ft. (Below Ground):
- 354
- Sq. Ft. Unfinished:
- 1251
- Rooms:
- 7
- Bedrooms:
- 3
- Baths:
- 2
- Interior Desc:
- 1 Fireplace, Primary BR w/ BA, Basement Laundry
- Appliances Included:
- Dishwasher, Dryer, Refrigerator, Washer, Electric Stove
- Flooring:
- Combination
- Heating Cooling Fuel:
- Water Heater:
- Basement Desc:
- Concrete Floor, Full, Partially Finished
Exterior Features
- Style of Residence:
- Ranch
- House Color:
- Time Share:
- No
- Resort:
- Exterior Desc:
- Exterior Details:
- Garden Space, Patio
- Amenities/Services:
- Land Desc.:
- Country Setting, Level
- Suitable Land Usage:
- Roof Desc.:
- Shingle
- Driveway Desc.:
- Paved
- Foundation Desc.:
- Poured Concrete
- Sewer Desc.:
- 1000 Gallon
- Garage/Parking:
- Yes
- Garage Spaces:
- 3
- Road Frontage:
- 150
Other Information
- List Date:
- 2025-08-29
- Last Updated:


