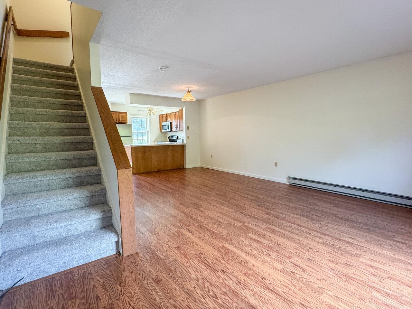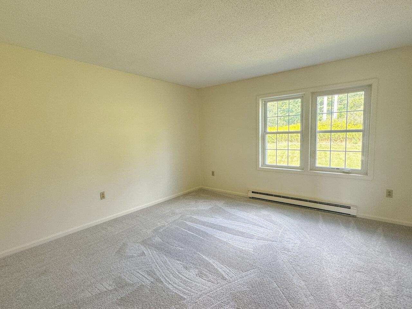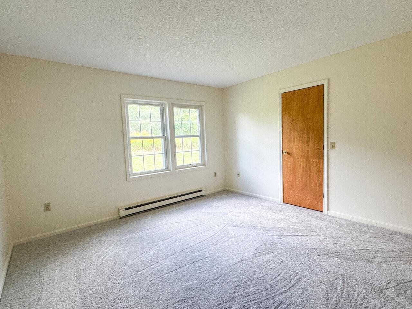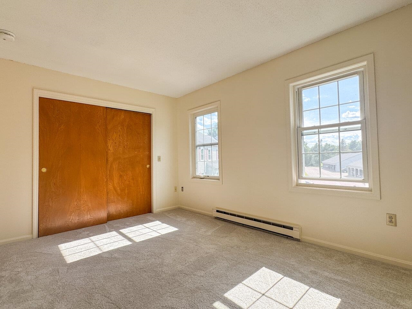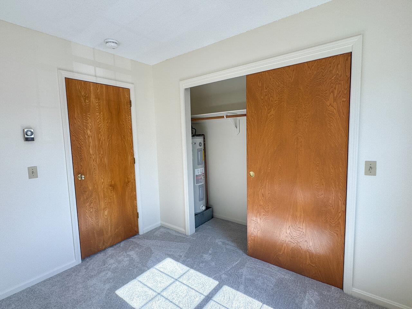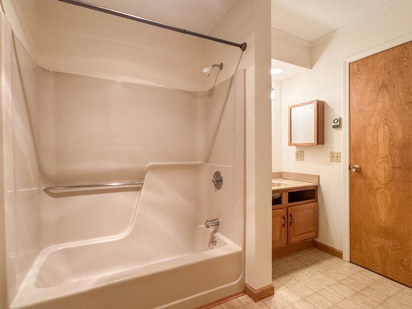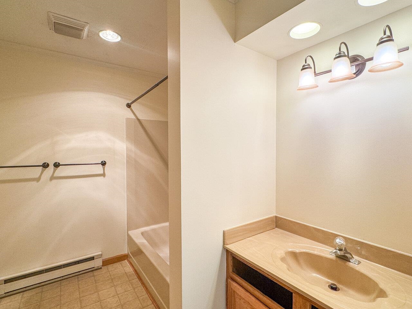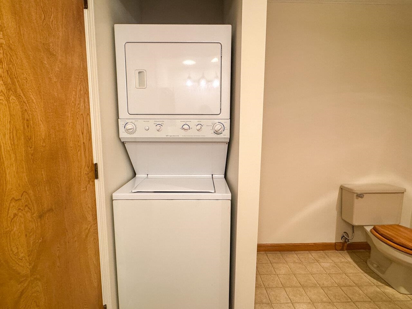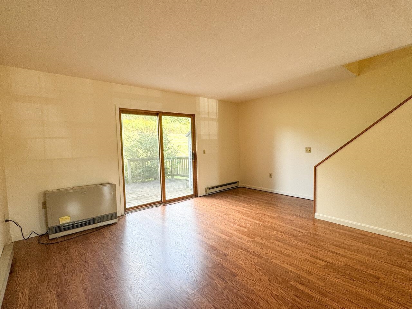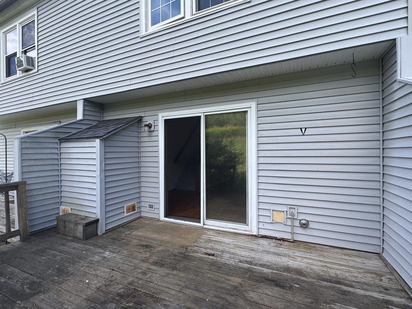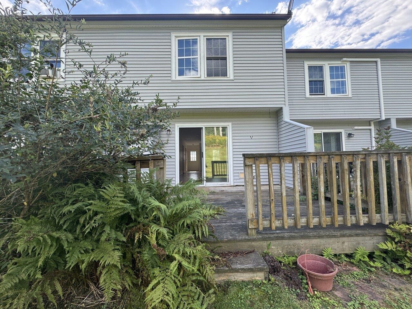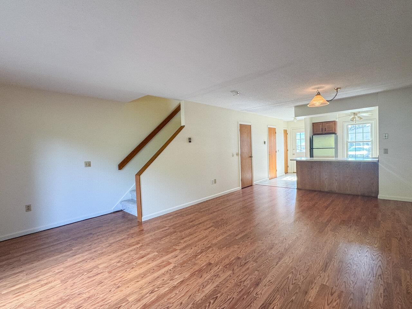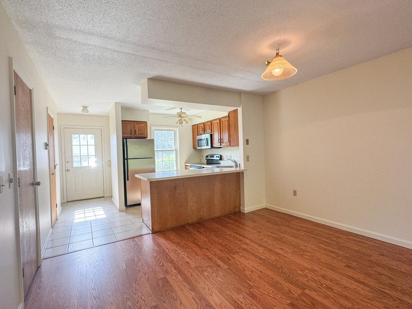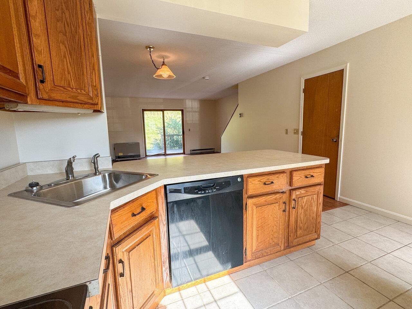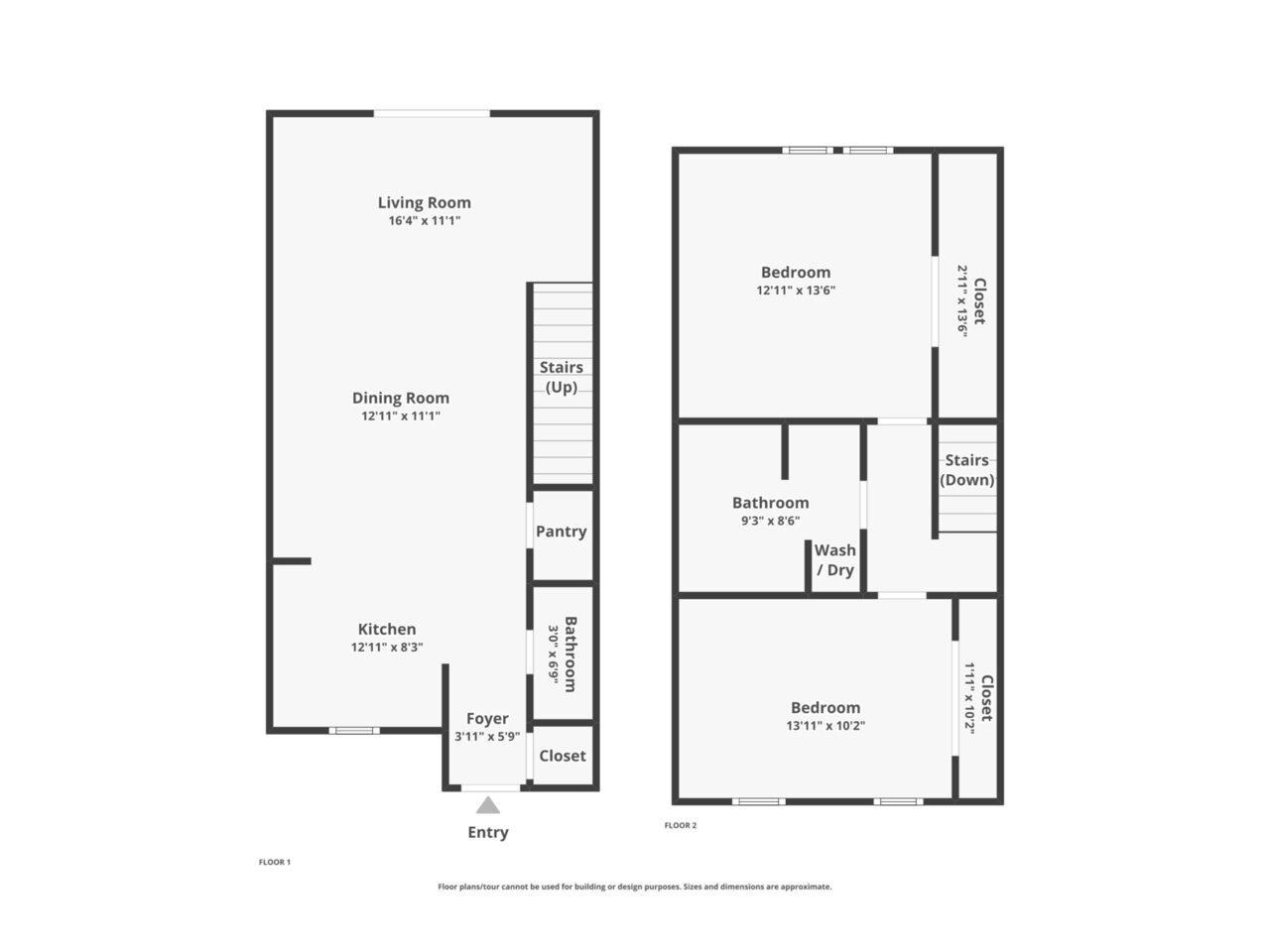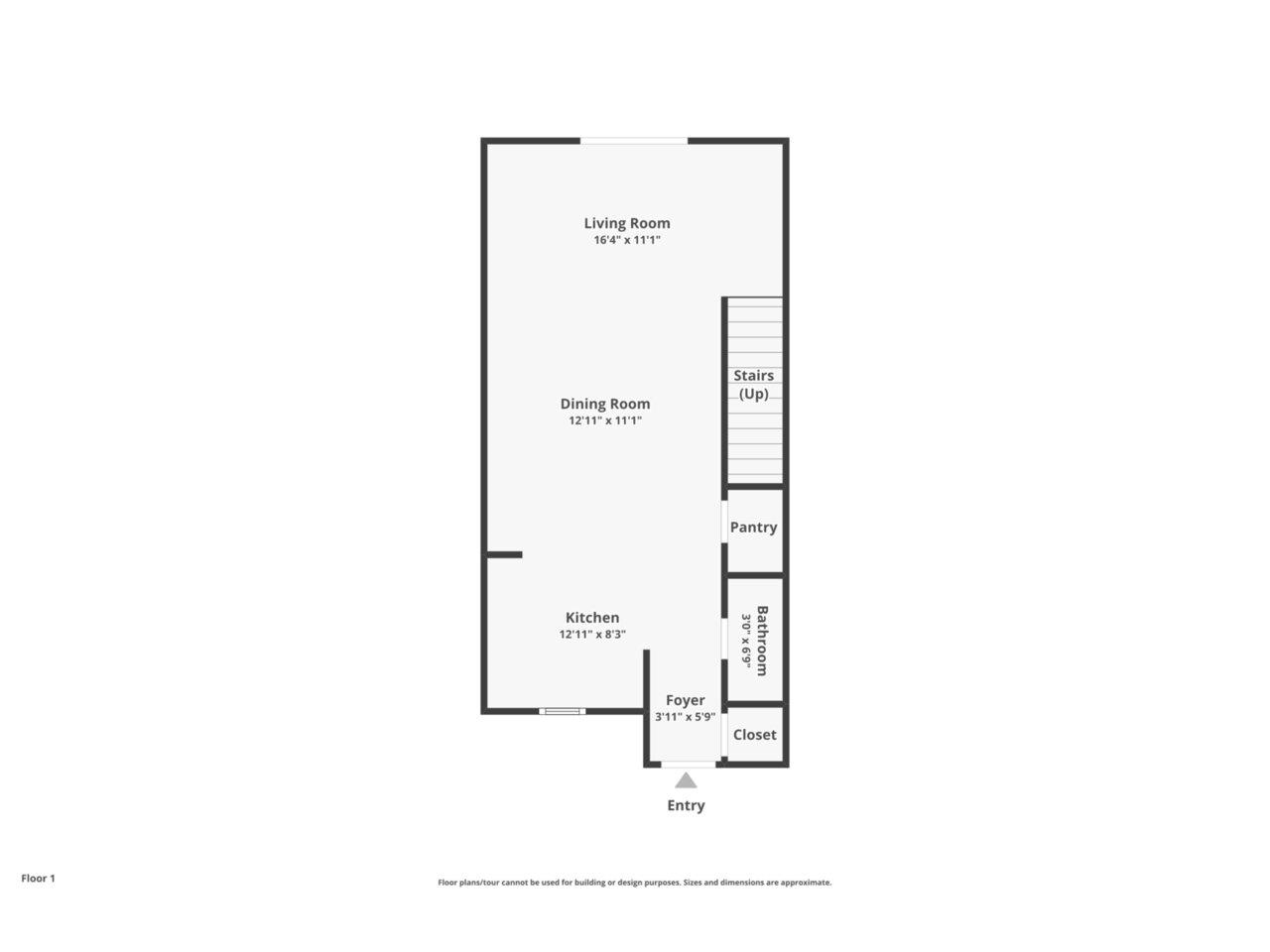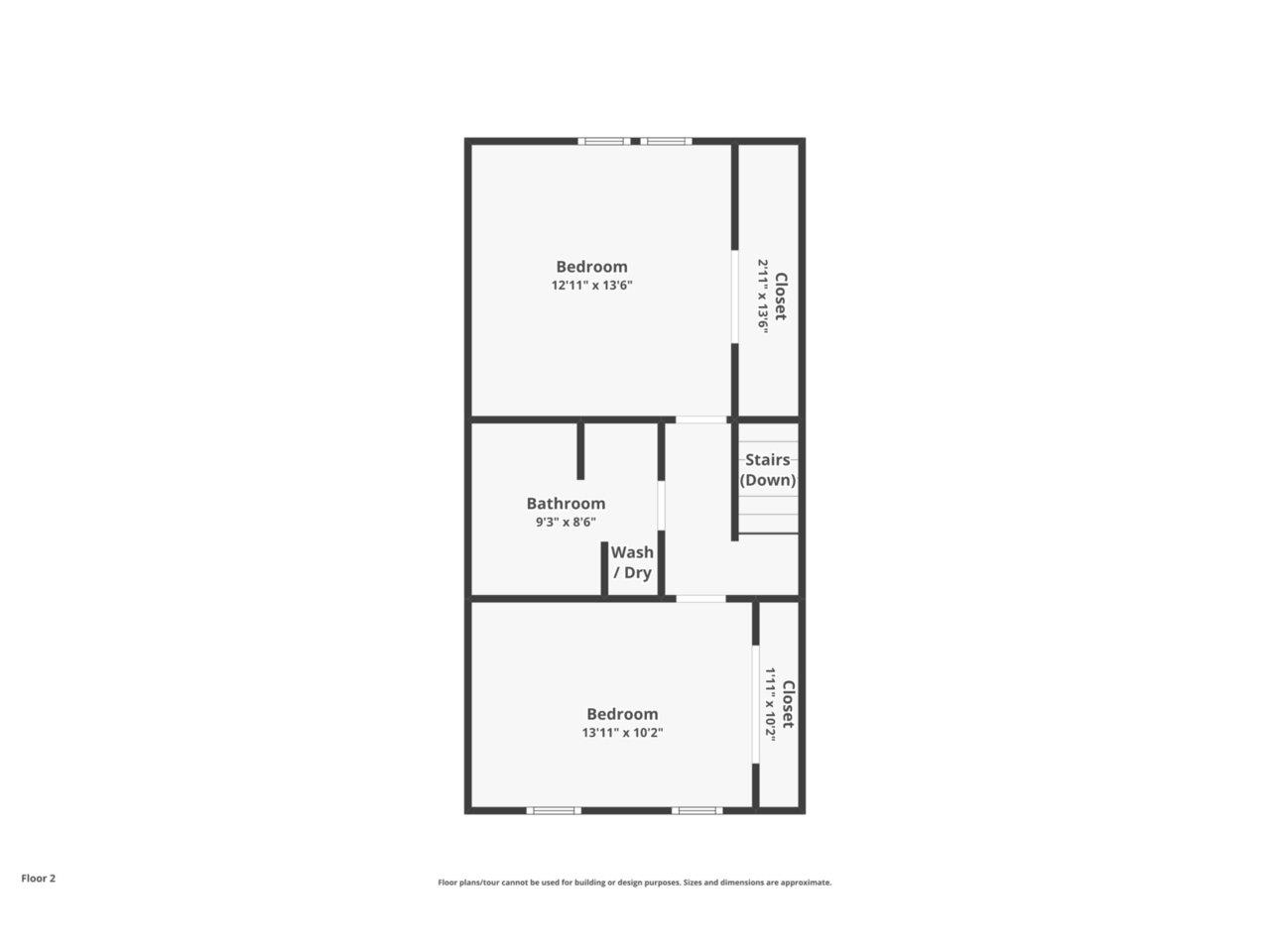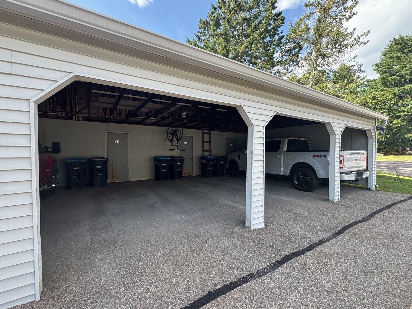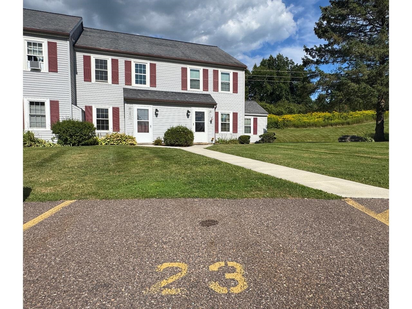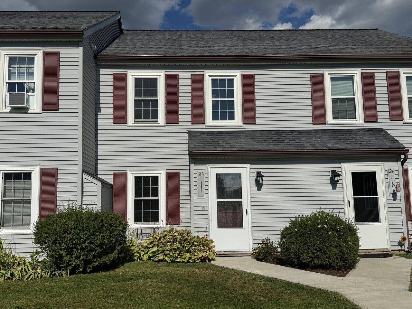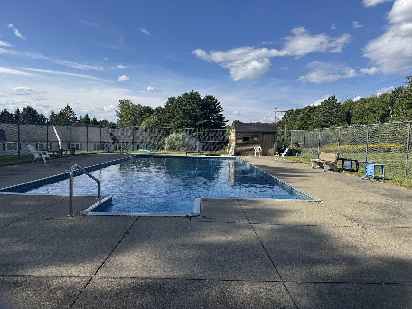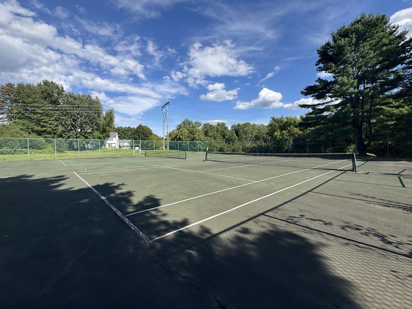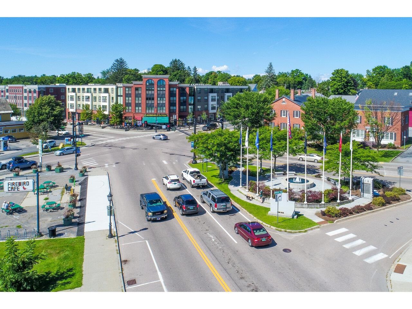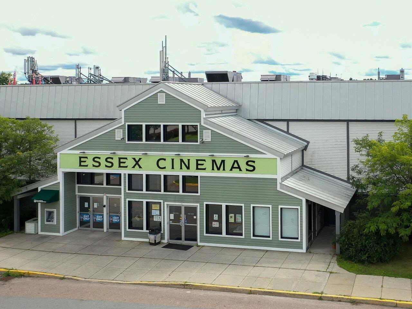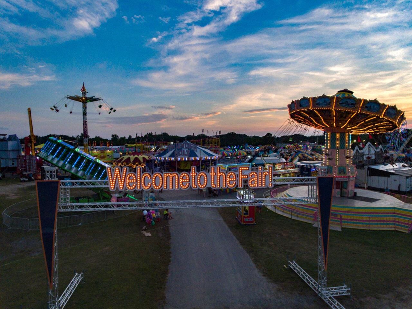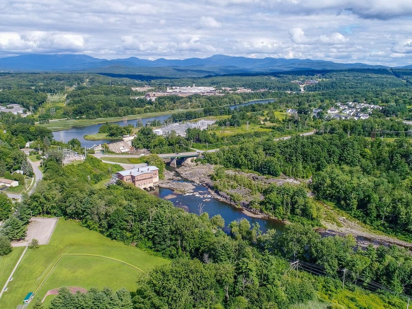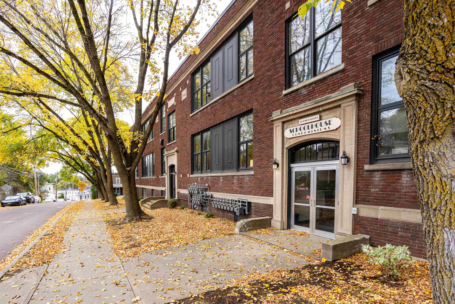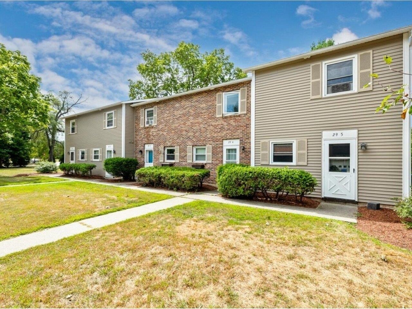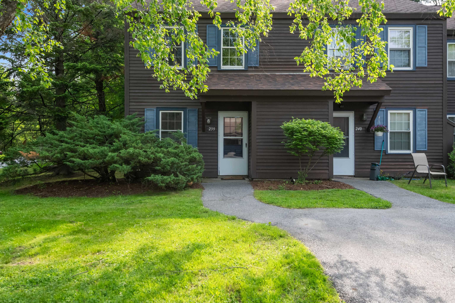1 of 32
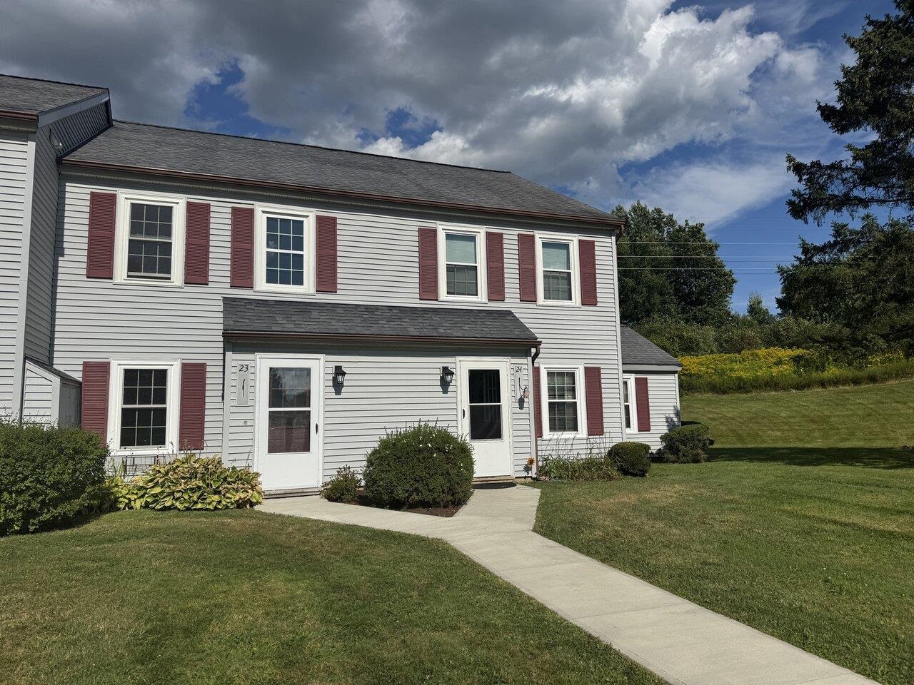
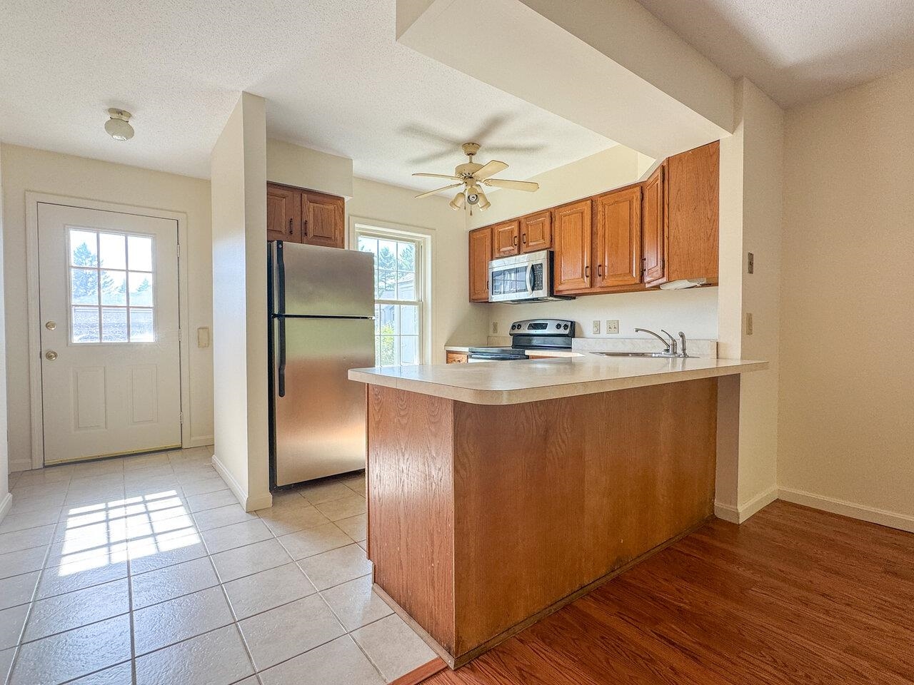
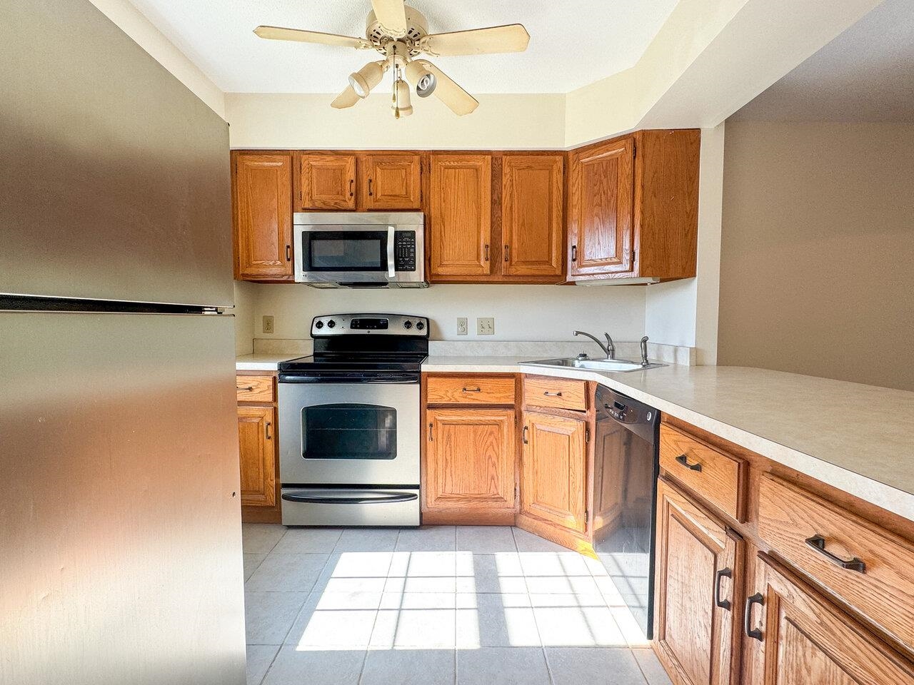
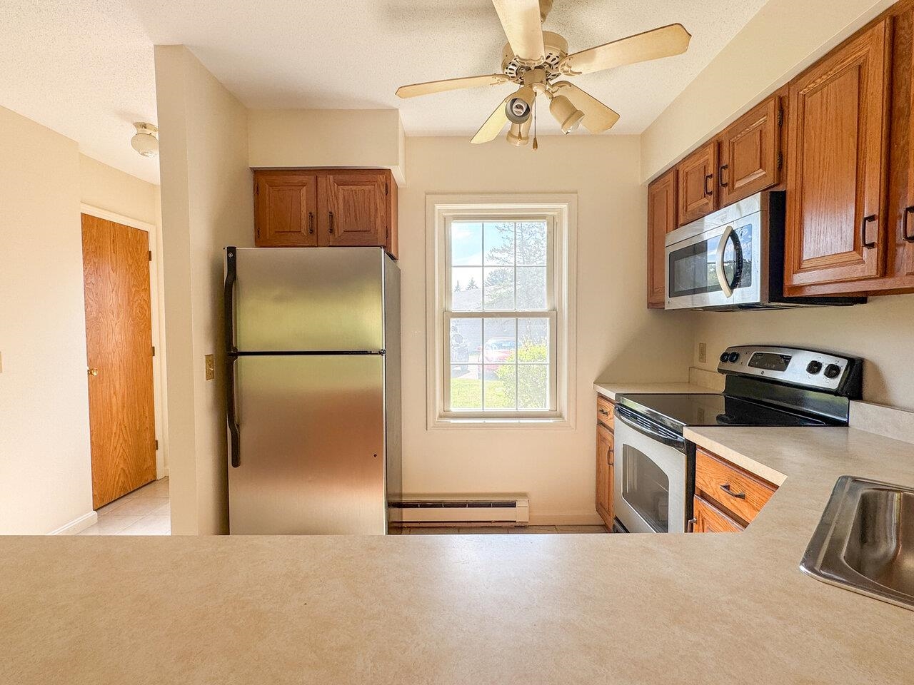
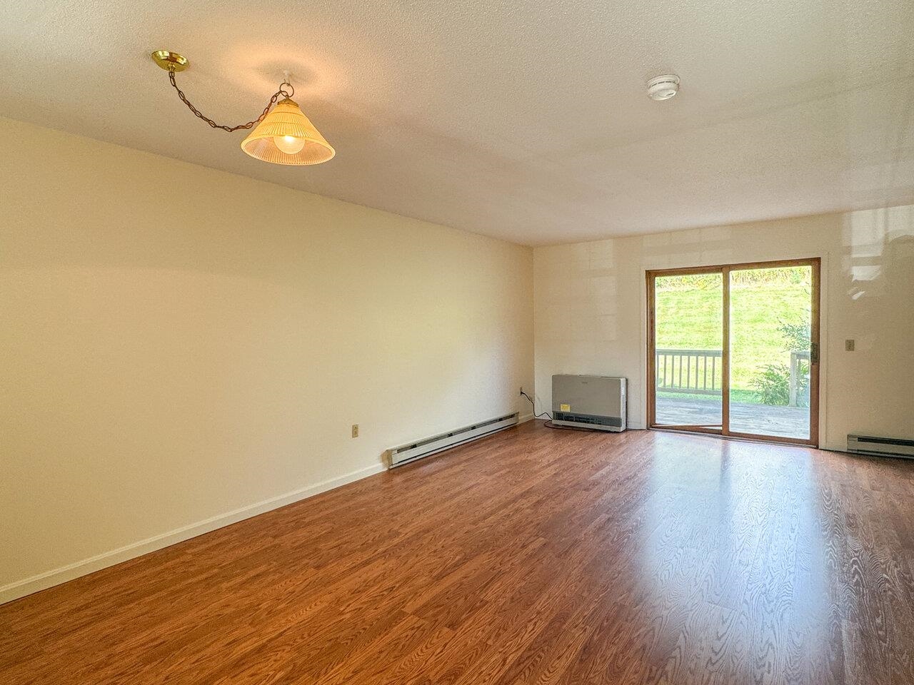
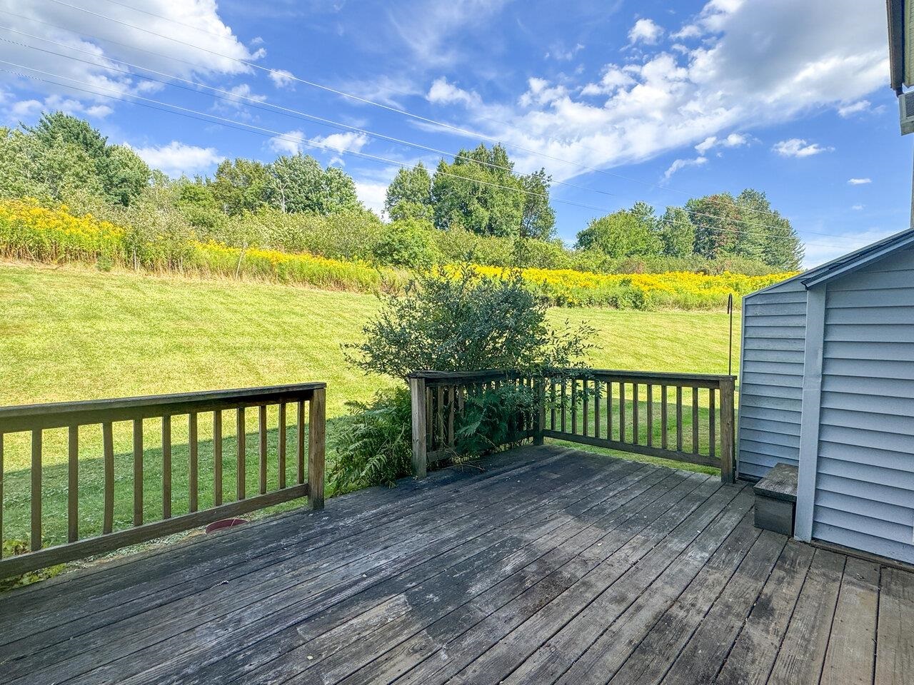
General Property Information
- Property Status:
- Active
- Price:
- $299, 900
- Unit Number
- 23
- Assessed:
- $0
- Assessed Year:
- County:
- VT-Chittenden
- Acres:
- 0.00
- Property Type:
- Condo
- Year Built:
- 1985
- Agency/Brokerage:
- Lipkin Audette Team
Coldwell Banker Hickok and Boardman - Bedrooms:
- 2
- Total Baths:
- 2
- Sq. Ft. (Total):
- 1064
- Tax Year:
- 2025
- Taxes:
- $5, 369
- Association Fees:
Move right into this bright and inviting 2-bedroom, 1.5-bath townhome in Essex Junction with access to a pool and tennis courts! The open floor plan offers plenty of natural light and storage, with a kitchen featuring stainless steel appliances and a breakfast bar for casual dining. The spacious living room includes a new energy-efficient Rinnai heater and sliding doors to a private back deck with peaceful nature views. Upstairs, enjoy brand-new plush carpeting, two generously sized bedrooms with ample closet space, and a full bath with convenient laundry. Freshly painted from top to bottom! Two designated parking spaces, one with a carport and locked storage, add to the ease of living. Near the community pool and tennis courts, and close to the bike path, schools, shopping, and restaurants, this home offers comfort, convenience, and recreation all in one!
Interior Features
- # Of Stories:
- 2
- Sq. Ft. (Total):
- 1064
- Sq. Ft. (Above Ground):
- 1064
- Sq. Ft. (Below Ground):
- 0
- Sq. Ft. Unfinished:
- 0
- Rooms:
- 5
- Bedrooms:
- 2
- Baths:
- 2
- Interior Desc:
- Ceiling Fan, Dining Area, Living/Dining, 2nd Floor Laundry
- Appliances Included:
- Dishwasher, Dryer, Electric Range, Refrigerator, Washer
- Flooring:
- Carpet, Laminate, Vinyl
- Heating Cooling Fuel:
- Water Heater:
- Basement Desc:
Exterior Features
- Style of Residence:
- Townhouse
- House Color:
- Time Share:
- No
- Resort:
- Exterior Desc:
- Exterior Details:
- Deck, Storage
- Amenities/Services:
- Land Desc.:
- Condo Development, Trail/Near Trail, Walking Trails, Near Golf Course, Near Shopping, Neighborhood, Near Public Transportatn, Near Hospital, Near School(s)
- Suitable Land Usage:
- Roof Desc.:
- Architectural Shingle
- Driveway Desc.:
- Paved
- Foundation Desc.:
- Concrete
- Sewer Desc.:
- Public
- Garage/Parking:
- Yes
- Garage Spaces:
- 1
- Road Frontage:
- 0
Other Information
- List Date:
- 2025-08-29
- Last Updated:


