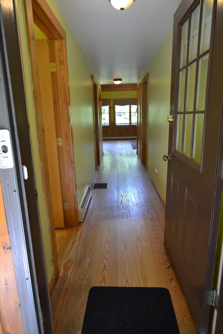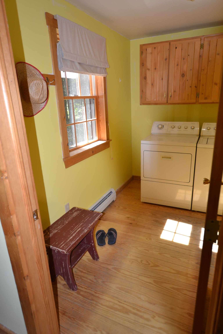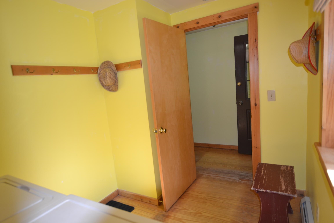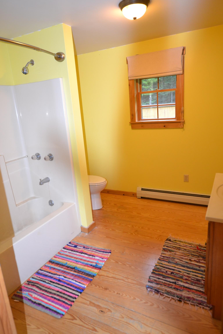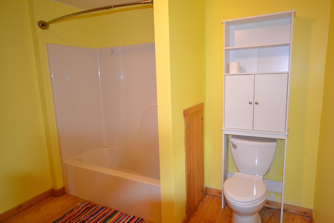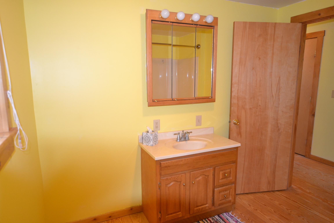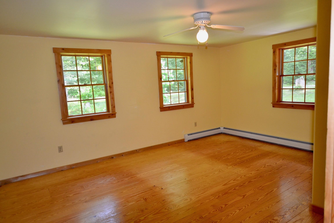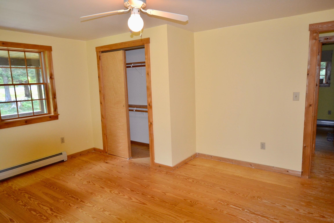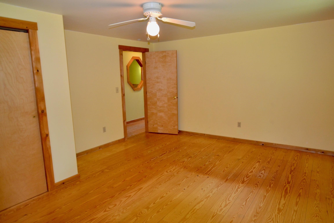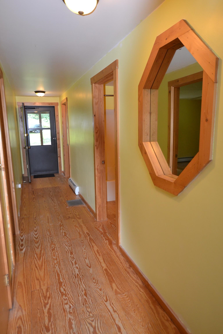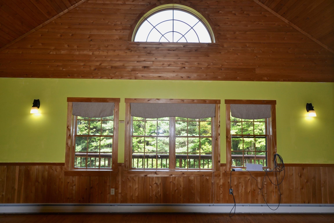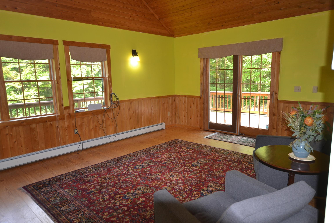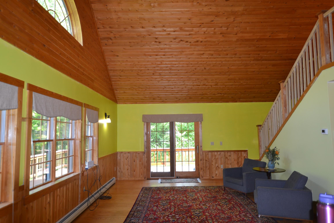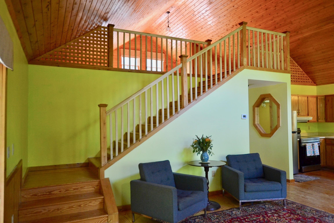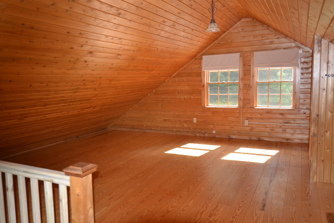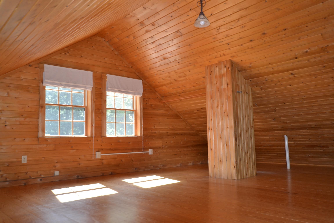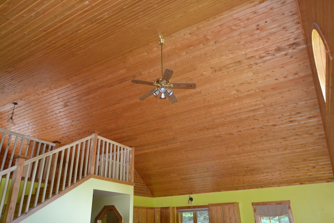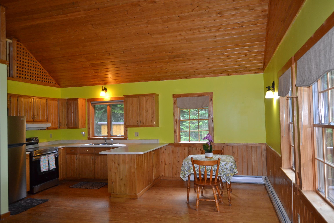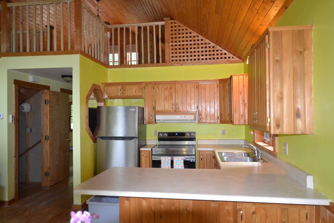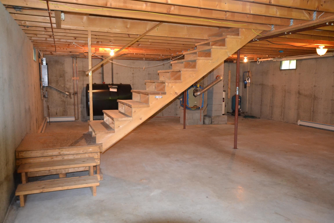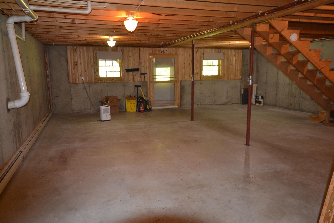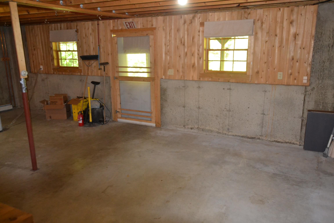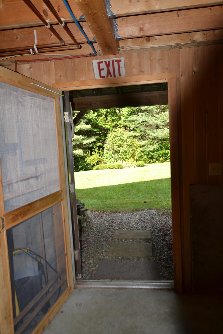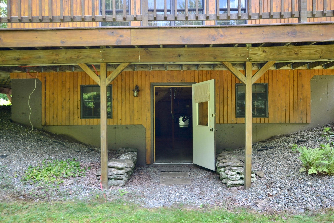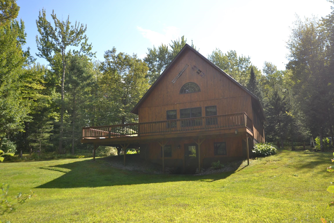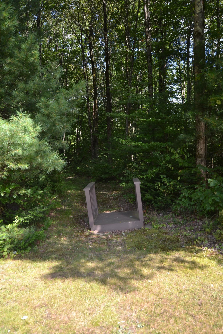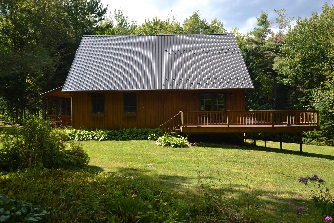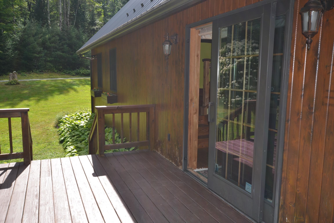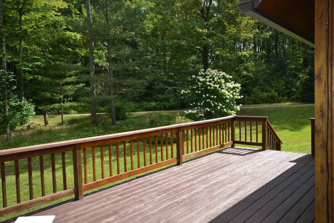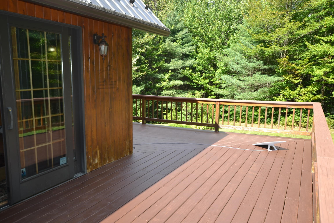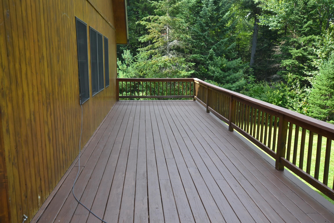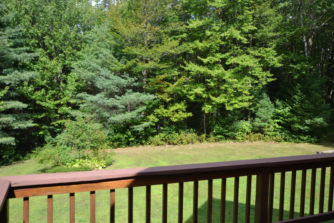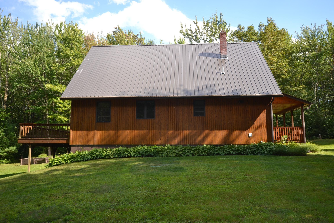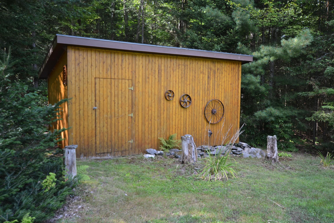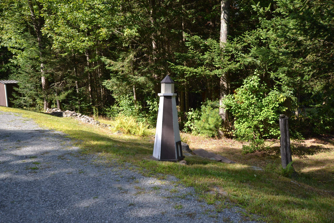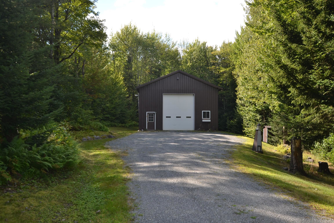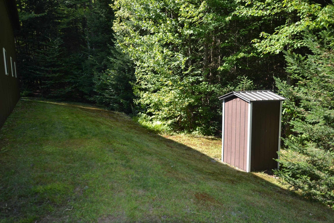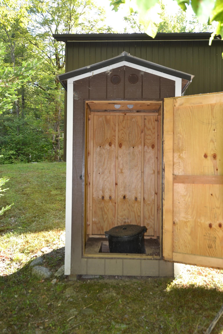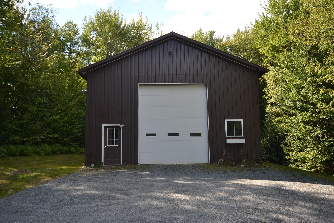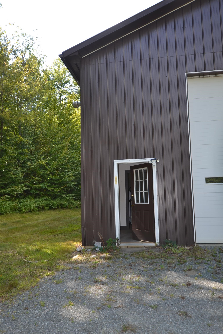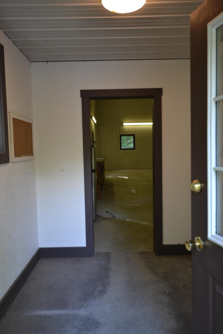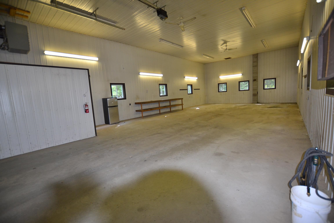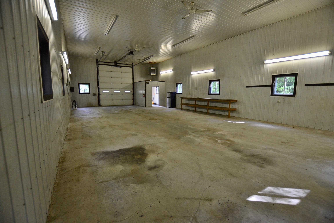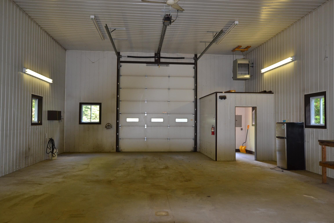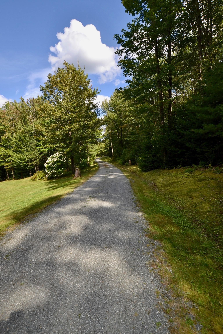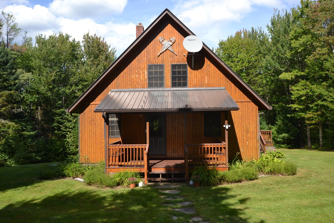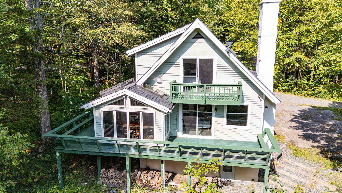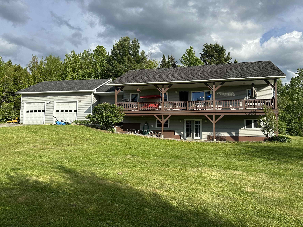1 of 52
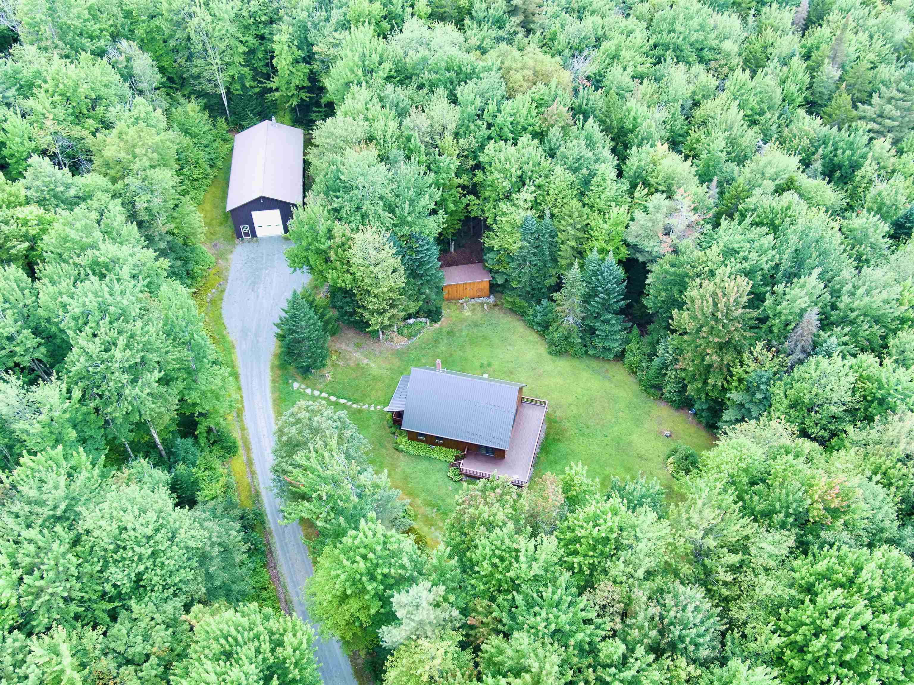
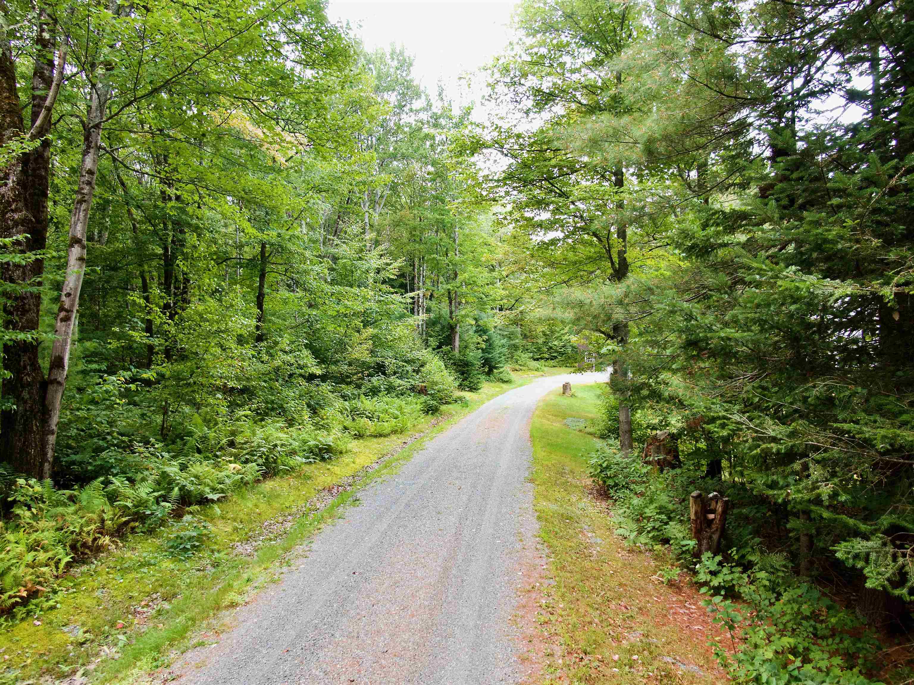
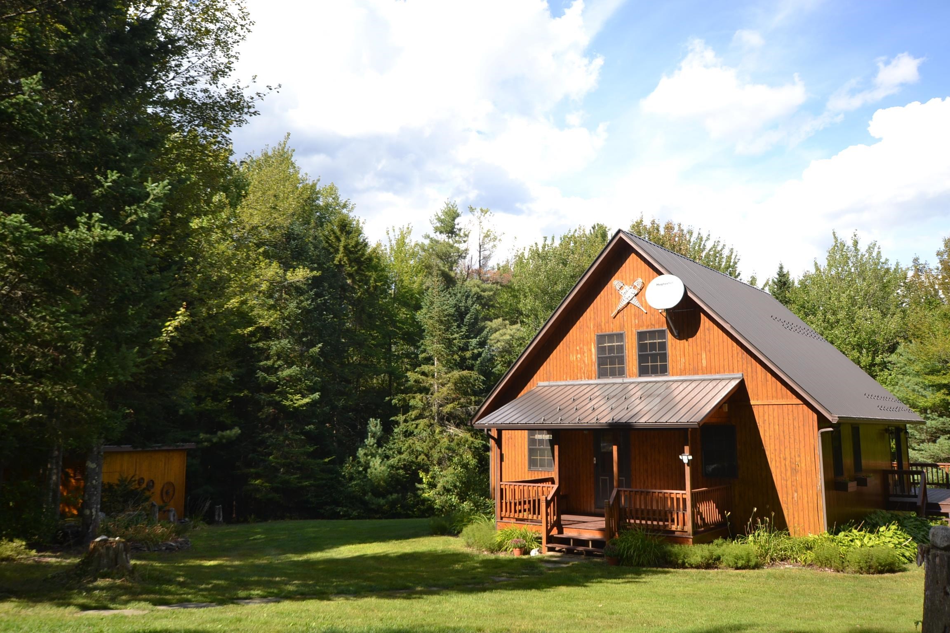
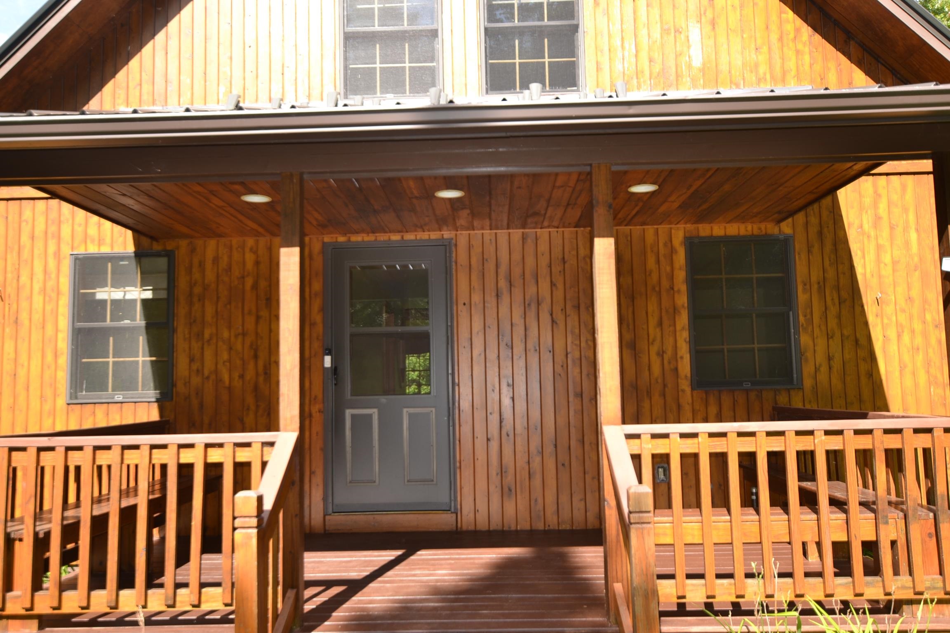
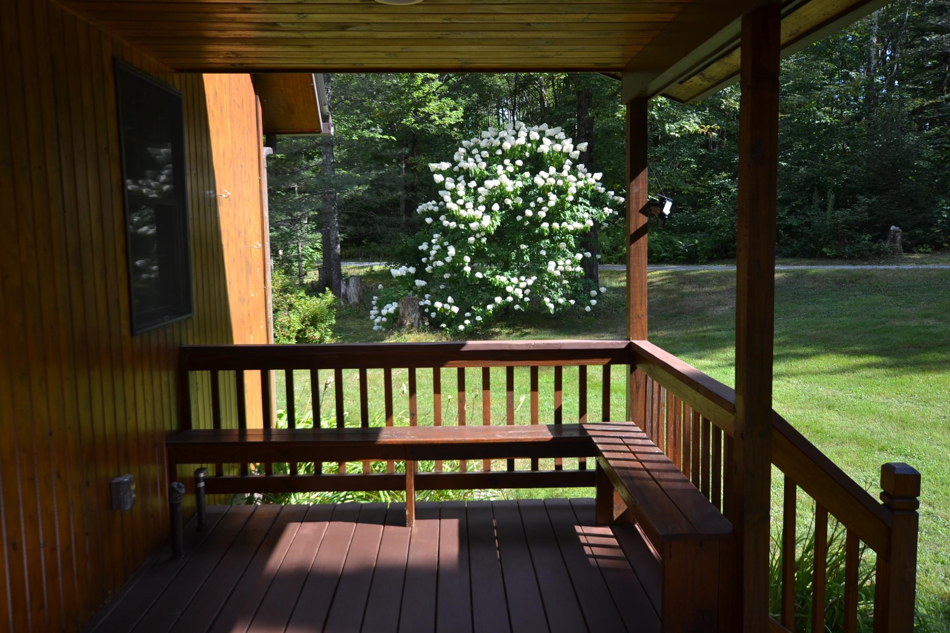
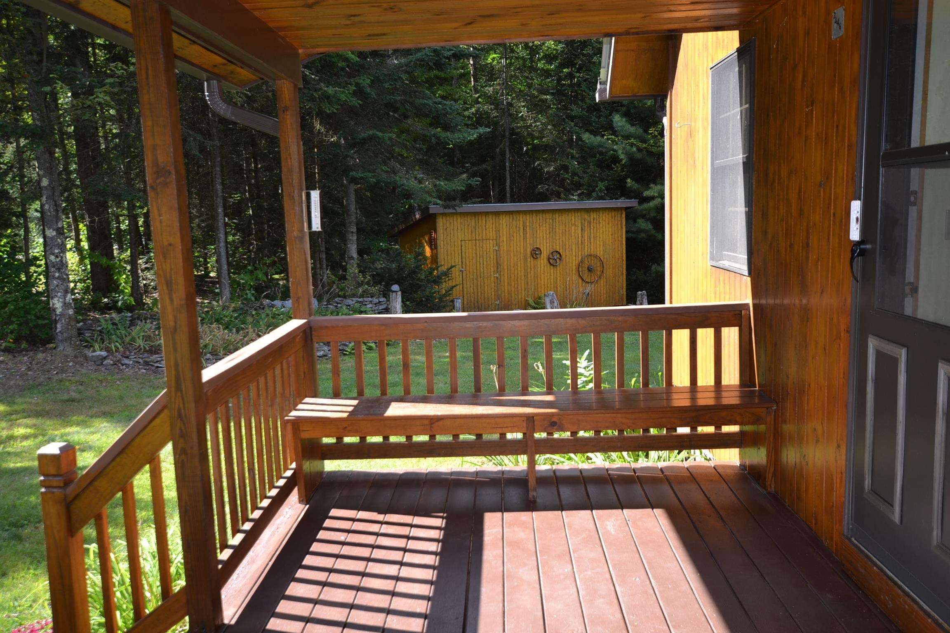
General Property Information
- Property Status:
- Active Under Contract
- Price:
- $484, 500
- Assessed:
- $0
- Assessed Year:
- County:
- VT-Orleans
- Acres:
- 10.10
- Property Type:
- Single Family
- Year Built:
- 2000
- Agency/Brokerage:
- Monica Callan
New England Landmark Realty LTD - Bedrooms:
- 2
- Total Baths:
- 1
- Sq. Ft. (Total):
- 1260
- Tax Year:
- 2025
- Taxes:
- $6, 173
- Association Fees:
Welcome to your own private Vermont oasis! Whether it’s a vacation retreat or an at home business, you’re not going to want to leave this special place...except to take in the multitude of recreational activities all around this stunning spot. Jay Peak is 12 minutes away (skiing, hiking & biking), VAST trails are close by, and Lake Memphremagog, Lake Eden, and Green River Reservoir and all amenities are short drives away. This charming, low-maintenance well-loved home surrounded by easy-to-tend perennials (and blueberries!) is tucked away on a private 10+acre wooded lot w/ walking/XC trails throughout. Take in the peaceful nature of this quiet spot with its many birds and other wildlife, and gardens that flower all season long. A large deck and covered porch welcome you to live inside and out, while the open concept lets in light and air for comfortable no-fuss indoor living. The full walkout basement is ready for finishing to the buyers’ needs. This efficient, worry-free home even comes with an on-demand generator! Don’t forget the 30’x60’ workshop w/ an Act 250 permit in place for your home business or hobby needs! The 15’ garage door allows for all kinds of access and storage, and has heat, electric and water installed, ready to make your work or leisure pursuits happen. This property is an unusual mix of utility and tranquility to satisfy the need for working or playing hard, but also for knowing when to call it quits at day's end.
Interior Features
- # Of Stories:
- 1.5
- Sq. Ft. (Total):
- 1260
- Sq. Ft. (Above Ground):
- 1260
- Sq. Ft. (Below Ground):
- 0
- Sq. Ft. Unfinished:
- 1008
- Rooms:
- 4
- Bedrooms:
- 2
- Baths:
- 1
- Interior Desc:
- Ceiling Fan, Dining Area, Natural Light, Vaulted Ceiling, Window Treatment
- Appliances Included:
- Dryer, Range Hood, Electric Range, Refrigerator, Washer, Oil Water Heater
- Flooring:
- Wood
- Heating Cooling Fuel:
- Water Heater:
- Basement Desc:
- Concrete, Concrete Floor, Daylight, Full, Interior Stairs, Walkout, Interior Access
Exterior Features
- Style of Residence:
- Chalet
- House Color:
- brown
- Time Share:
- No
- Resort:
- No
- Exterior Desc:
- Exterior Details:
- Deck, Natural Shade, Covered Porch, Shed, Storage
- Amenities/Services:
- Land Desc.:
- Country Setting, Landscaped, Neighbor Business, Open, Walking Trails, Wooded, Rural
- Suitable Land Usage:
- Roof Desc.:
- Standing Seam
- Driveway Desc.:
- Gravel
- Foundation Desc.:
- Poured Concrete
- Sewer Desc.:
- Conventional Leach Field
- Garage/Parking:
- Yes
- Garage Spaces:
- 6
- Road Frontage:
- 264
Other Information
- List Date:
- 2025-08-29
- Last Updated:


