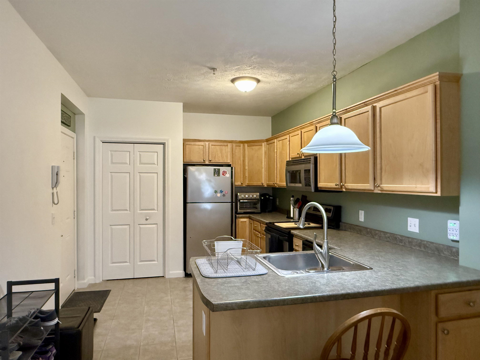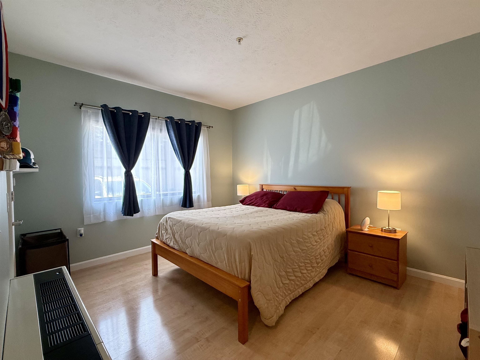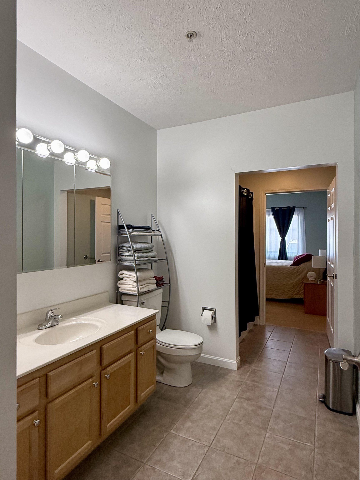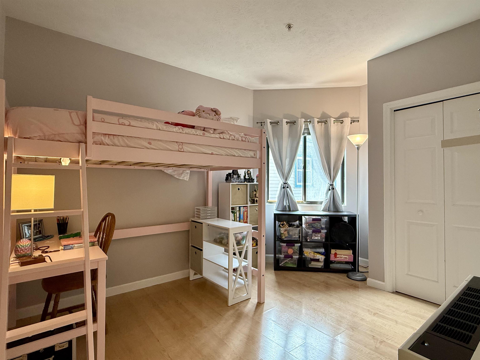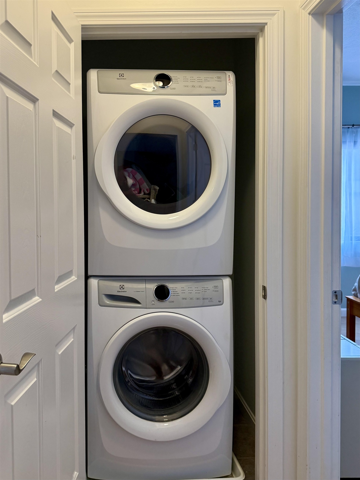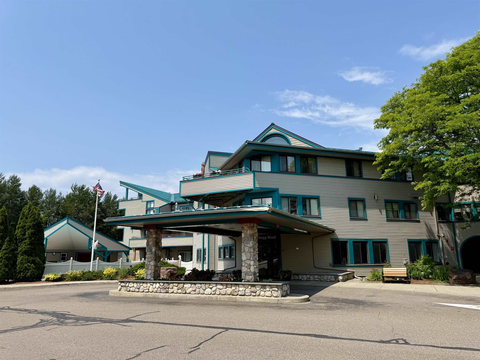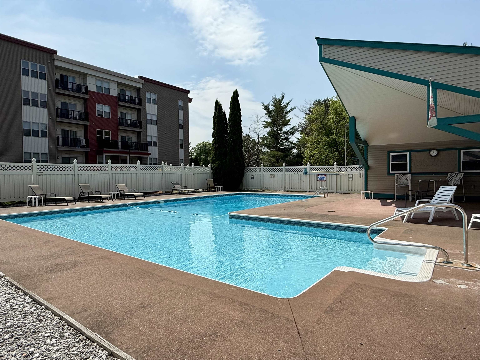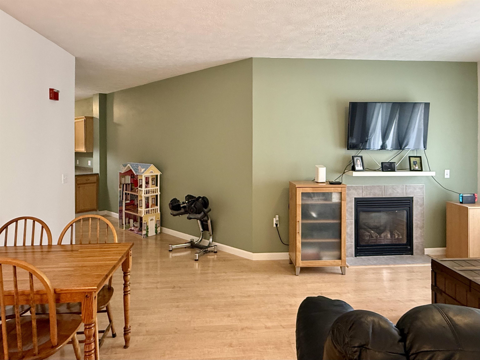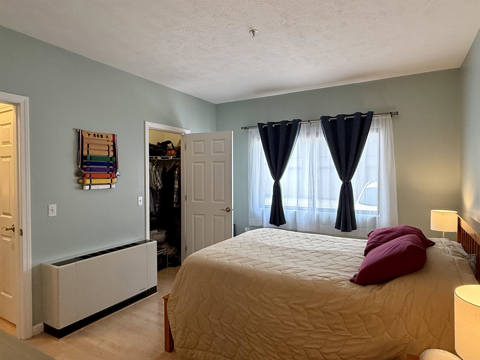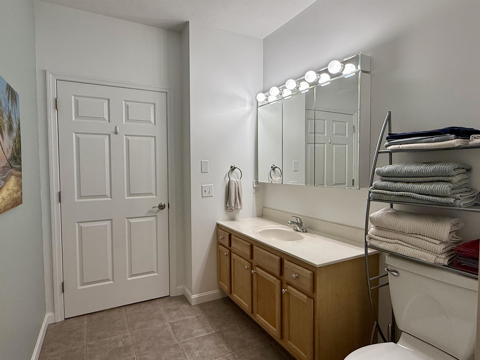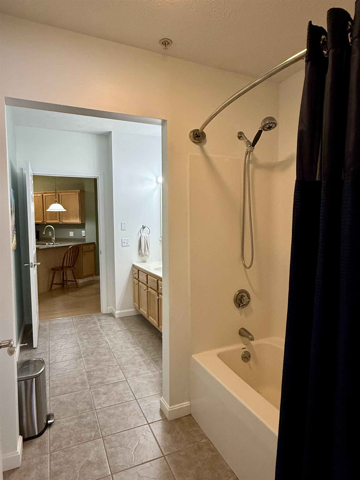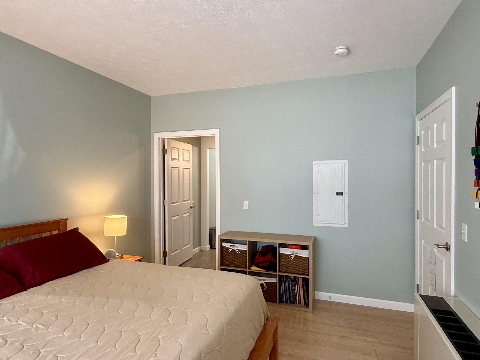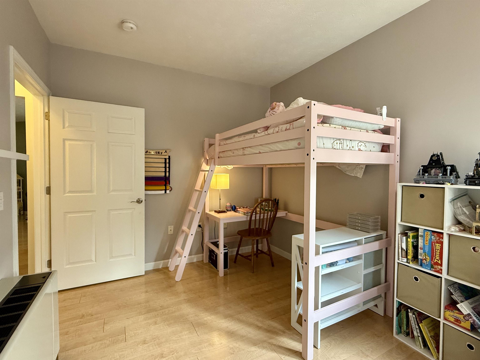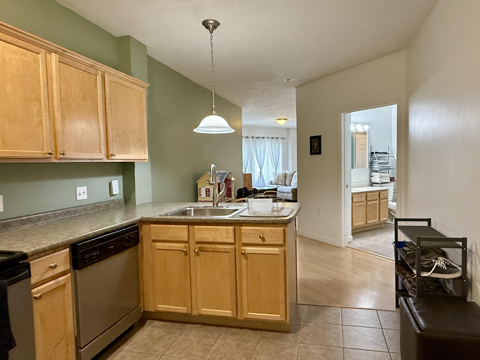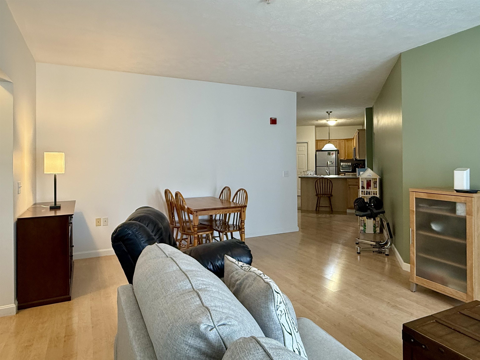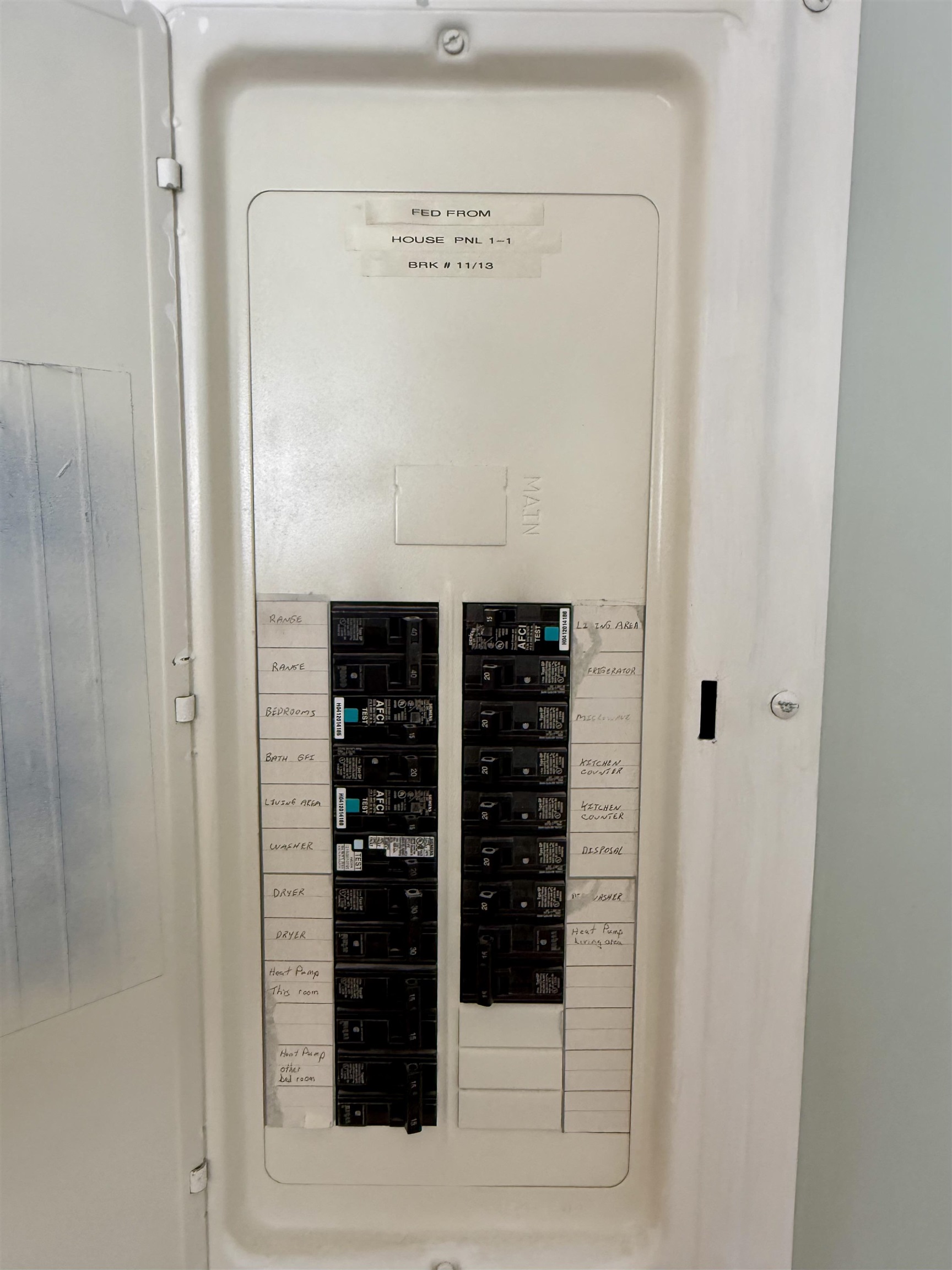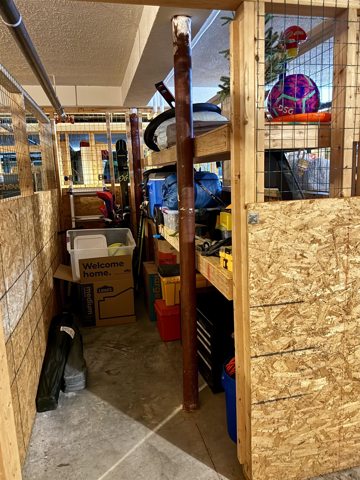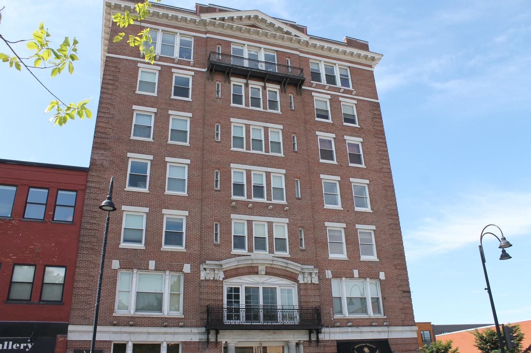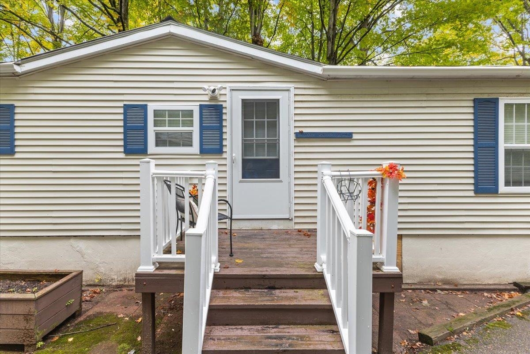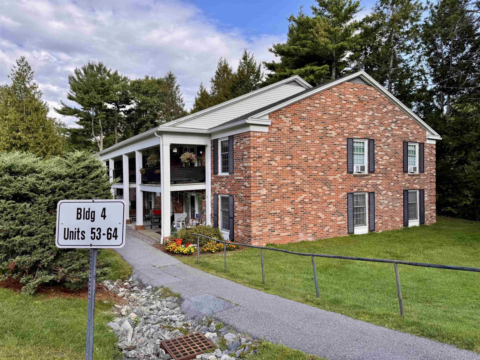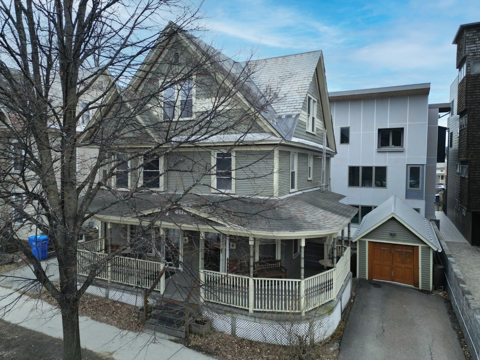1 of 23
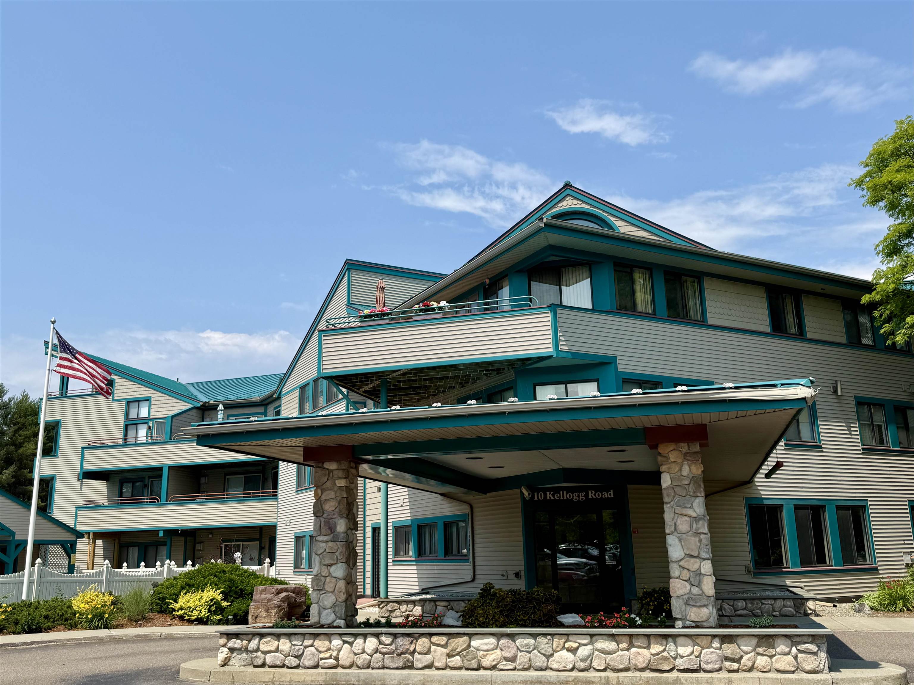
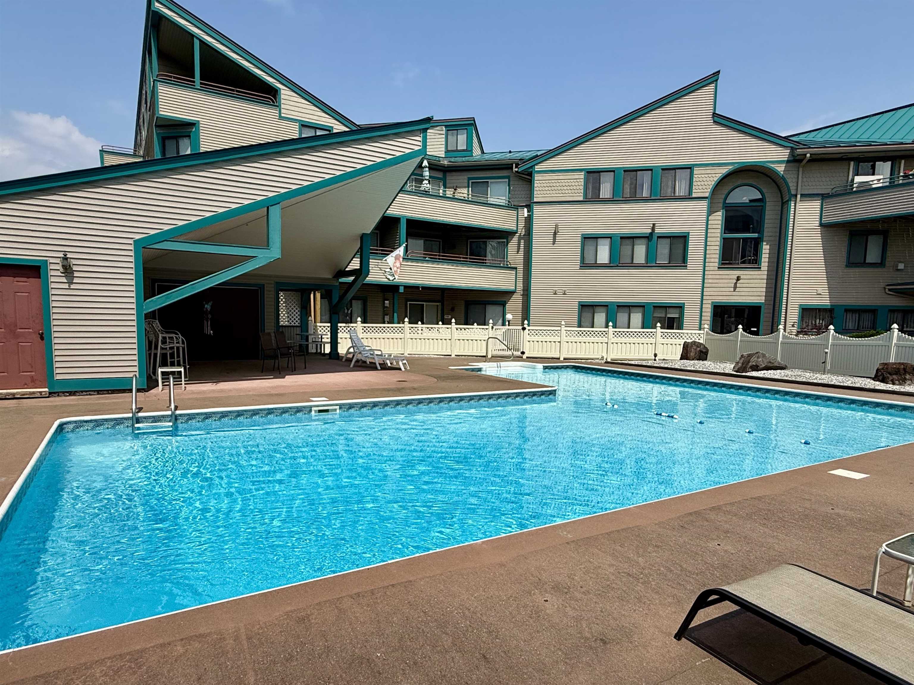
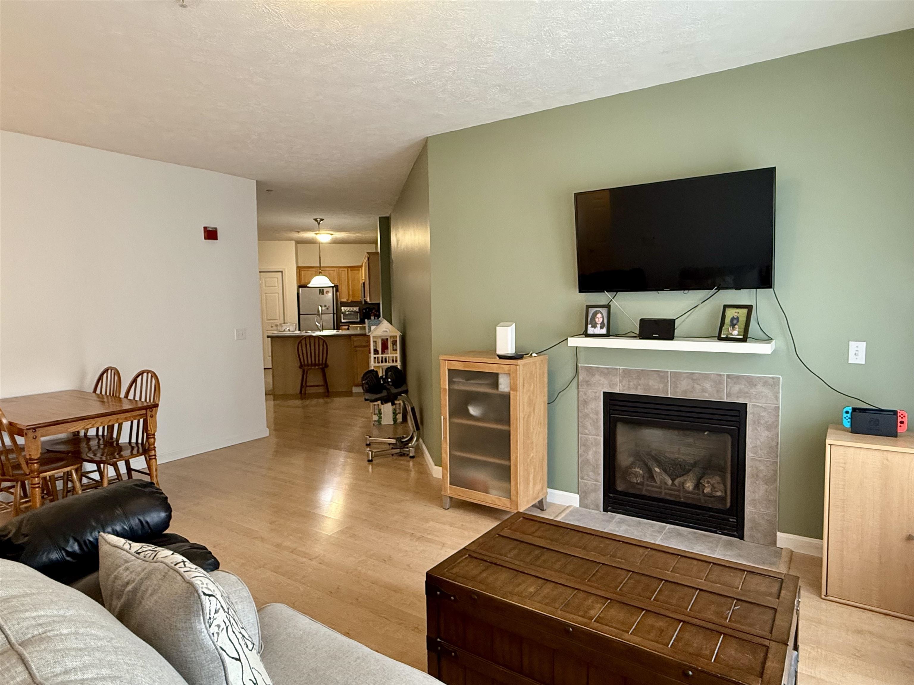
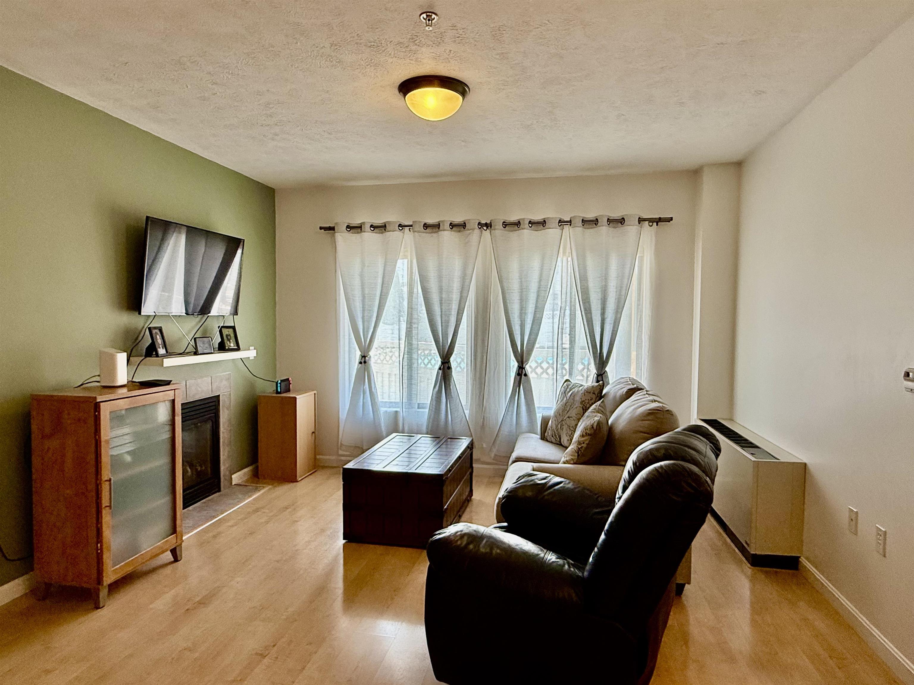
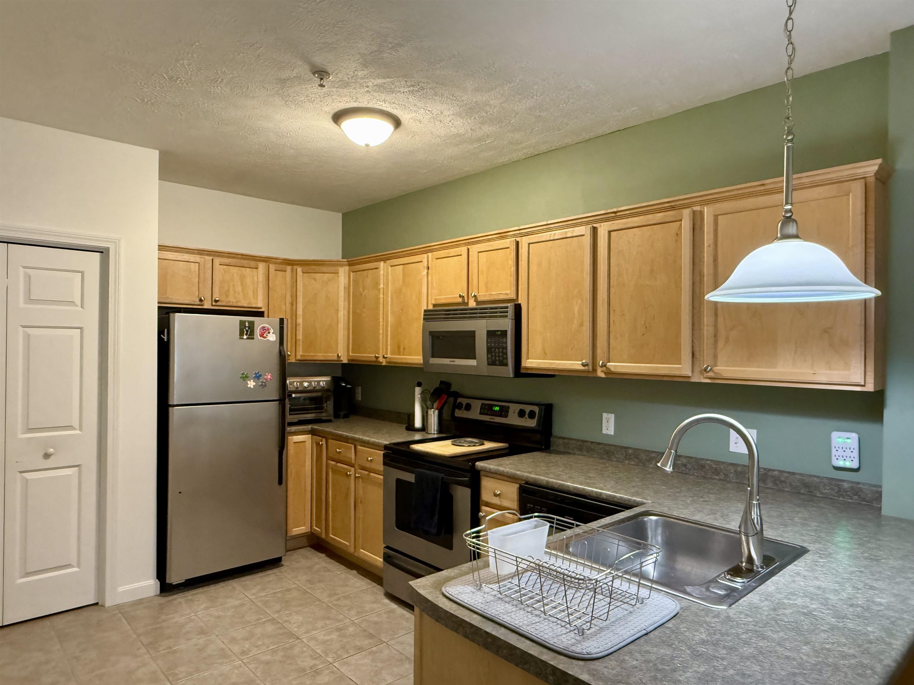
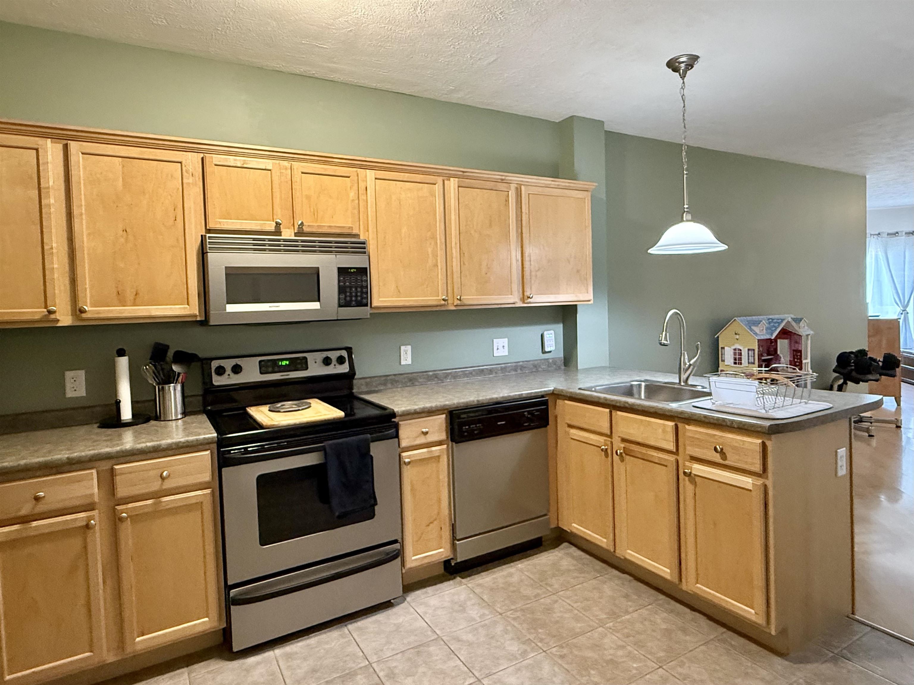
General Property Information
- Property Status:
- Active Under Contract
- Price:
- $219, 000
- Unit Number
- 113
- Assessed:
- $0
- Assessed Year:
- County:
- VT-Chittenden
- Acres:
- 0.00
- Property Type:
- Condo
- Year Built:
- 2006
- Agency/Brokerage:
- Heather Armata
Cornerstone Real Estate Company - Bedrooms:
- 2
- Total Baths:
- 1
- Sq. Ft. (Total):
- 975
- Tax Year:
- 2025
- Taxes:
- $4, 022
- Association Fees:
Welcome to carefree living in Essex! Cornerstone Commons is an all-inclusive condo complex that is located minutes from shopping, restaurants, recreation, gyms, entertainment and schools. This HOA includes all of your utility costs within your monthly HOA payment, so you only need to cover your internet fees. This condo unit is one of the largest in the development, boasting 975 square feet of living space, and is located on the first floor, making it accessible for all. Enter into the large kitchen space with stainless appliances, a generous closet/pantry space and a breakfast bar. The living room is an open space with plenty of room for a dining room table that allows you to enjoy the gas fireplace while watching tv or sharing a meal. Both bedrooms offer good closet space and the primary is attached to the large, full sized bathroom, also accessible from the main living space. A stackable washer and dryer in the unit provide convenience, though a coin-op laundry room is available, if needed. Other association amenities include secured building access, small gym, a game room, lobby with fireplace and a large, fully fenced in-ground swimming pool with lounge chairs and patio space to host friends and family during the summer season. For your storage needs, you have your own, lockable storage space in the basement. 15 minutes to Burlington, 10 minutes to I-89, and 45 mins to Smugglers Ski Resort. This condo is truly one to consider! Come see it today!
Interior Features
- # Of Stories:
- 1
- Sq. Ft. (Total):
- 975
- Sq. Ft. (Above Ground):
- 975
- Sq. Ft. (Below Ground):
- 0
- Sq. Ft. Unfinished:
- 0
- Rooms:
- 4
- Bedrooms:
- 2
- Baths:
- 1
- Interior Desc:
- Blinds, Gas Fireplace, Kitchen/Dining, Natural Light, Indoor Storage, Programmable Thermostat, 1st Floor Laundry, Common Heating/Cooling
- Appliances Included:
- Dishwasher, Dryer, Microwave, Electric Range, Refrigerator, Washer
- Flooring:
- Laminate, Tile
- Heating Cooling Fuel:
- Water Heater:
- Basement Desc:
Exterior Features
- Style of Residence:
- Flat, Ground Floor
- House Color:
- Beige
- Time Share:
- No
- Resort:
- No
- Exterior Desc:
- Exterior Details:
- In-Ground Pool, Window Screens
- Amenities/Services:
- Land Desc.:
- Condo Development, Level, Sidewalks, Near Paths, Near Shopping, Near Public Transportatn, Near Hospital
- Suitable Land Usage:
- Roof Desc.:
- Standing Seam
- Driveway Desc.:
- Common/Shared, Paved
- Foundation Desc.:
- Concrete
- Sewer Desc.:
- Public
- Garage/Parking:
- No
- Garage Spaces:
- 0
- Road Frontage:
- 0
Other Information
- List Date:
- 2025-08-29
- Last Updated:


