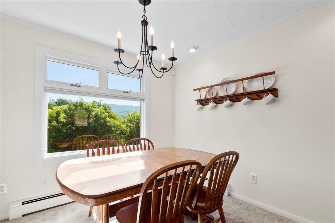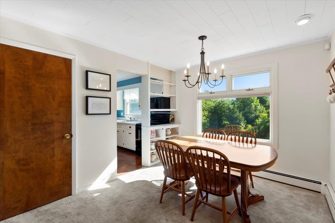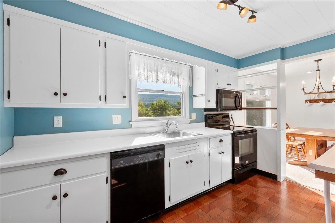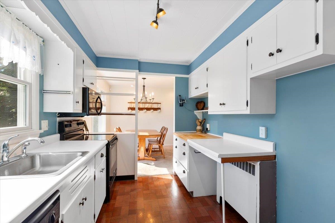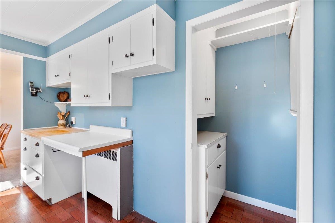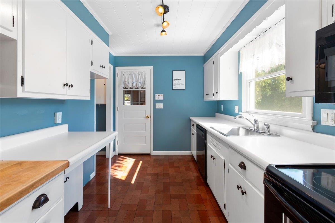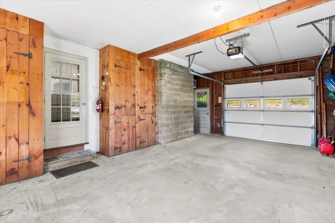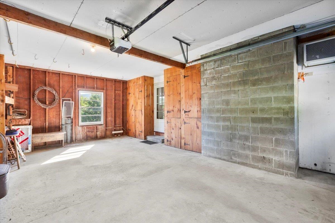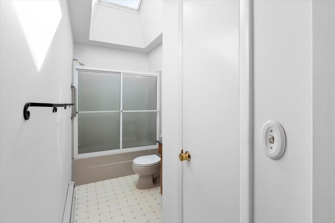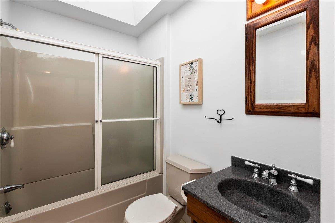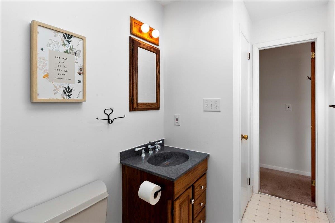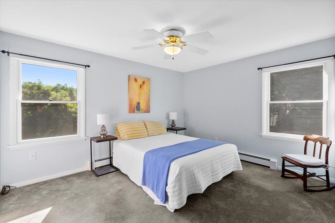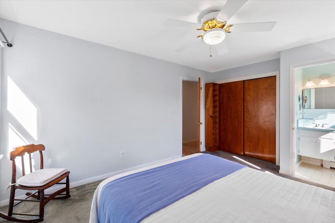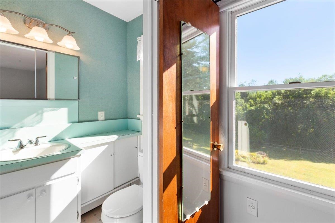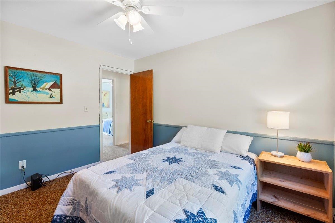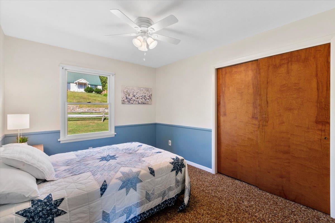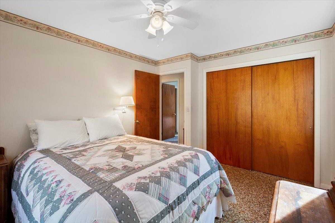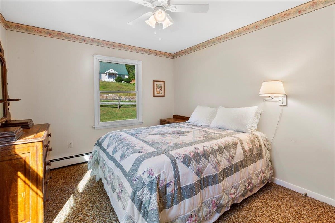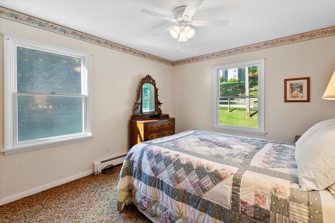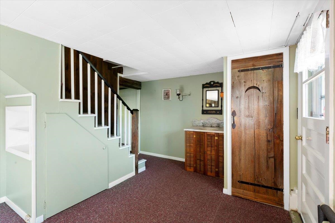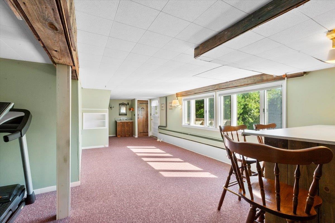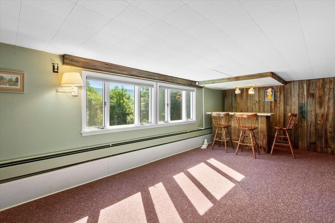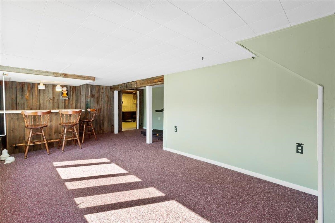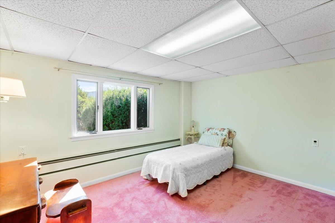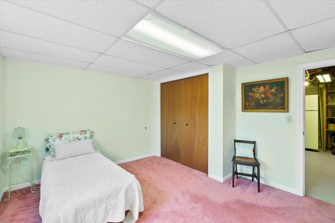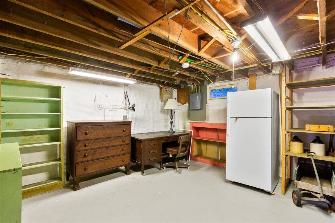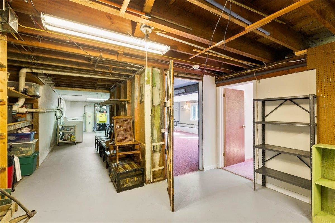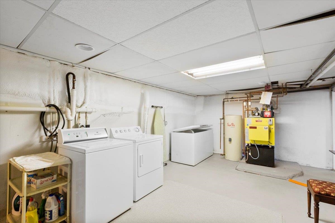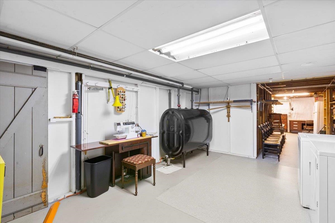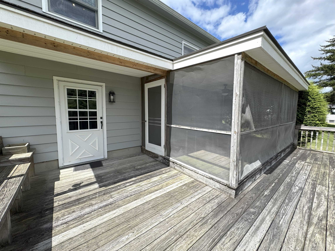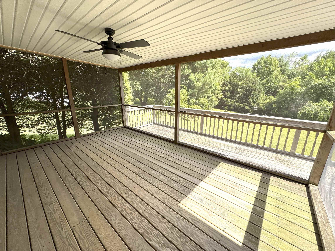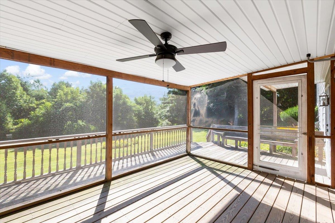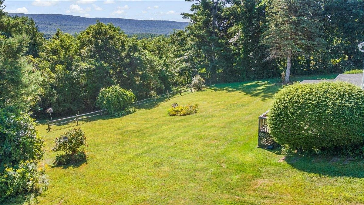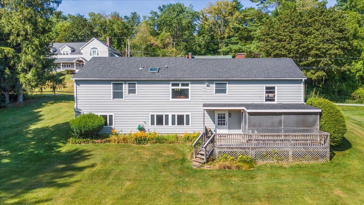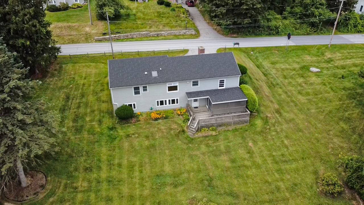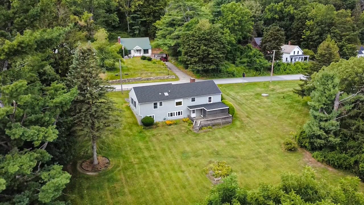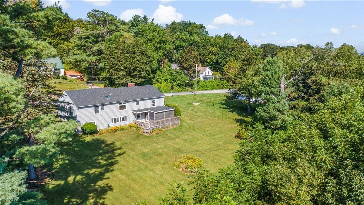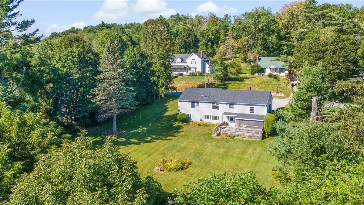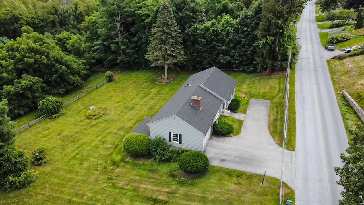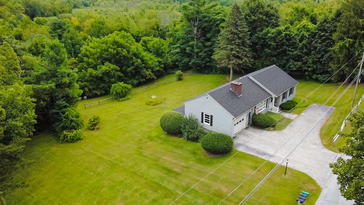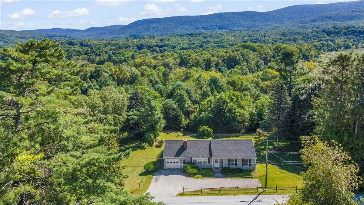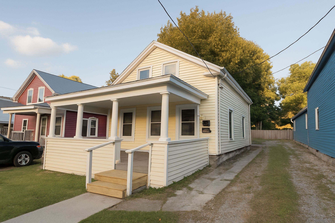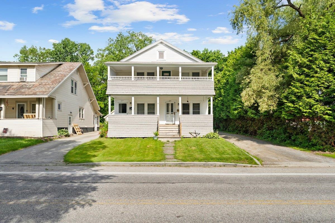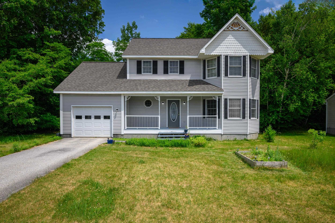1 of 47
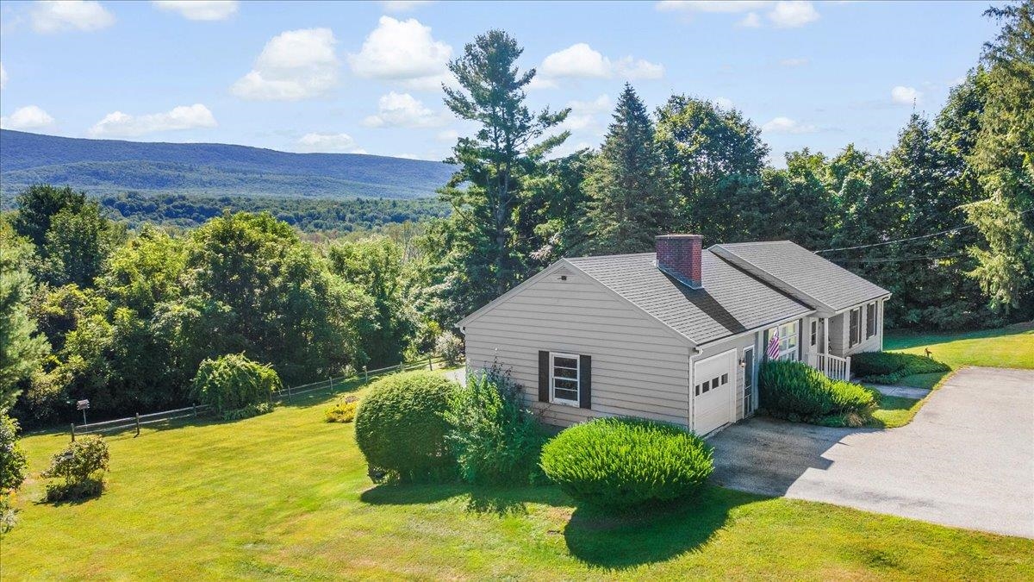
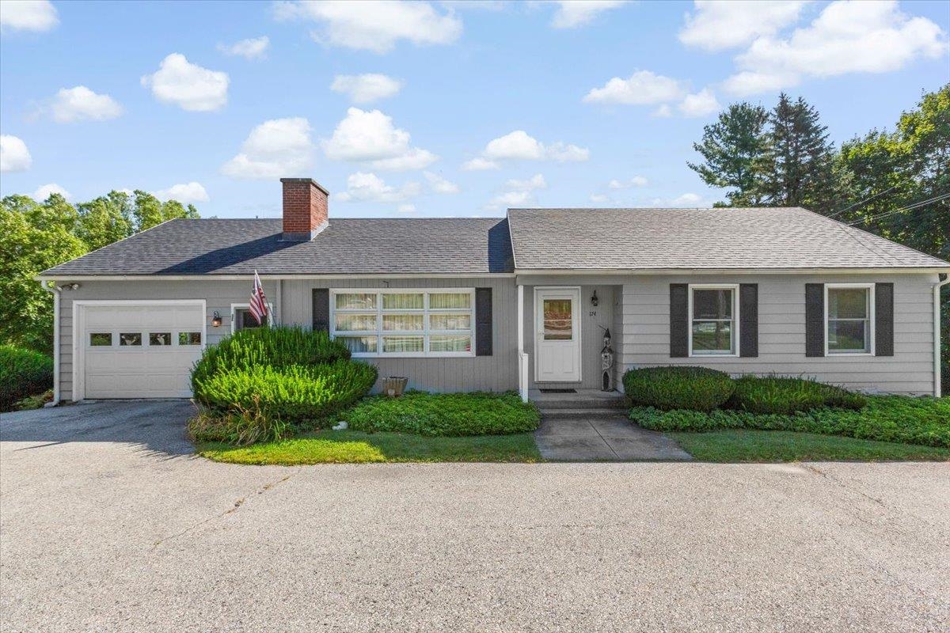
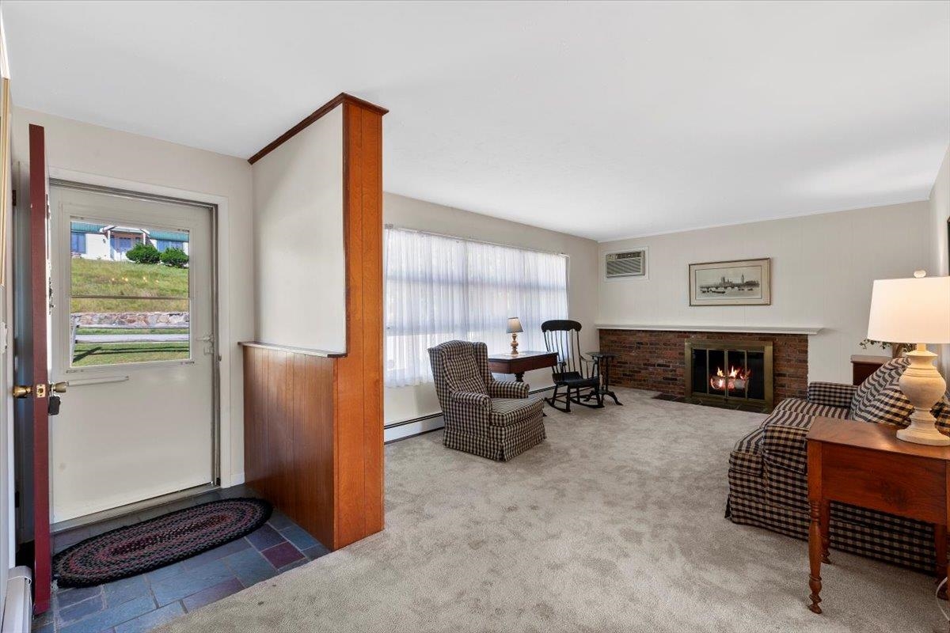
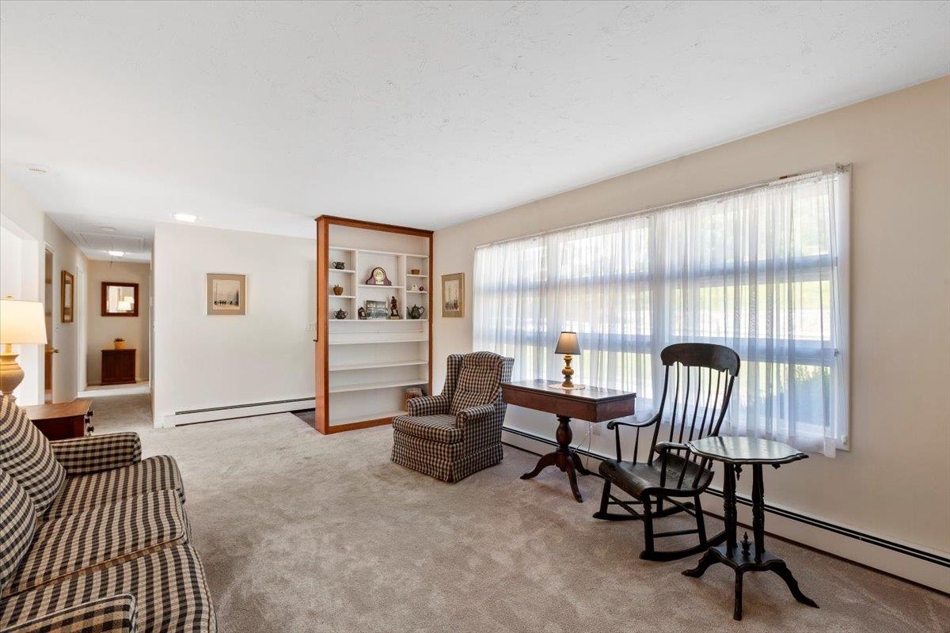
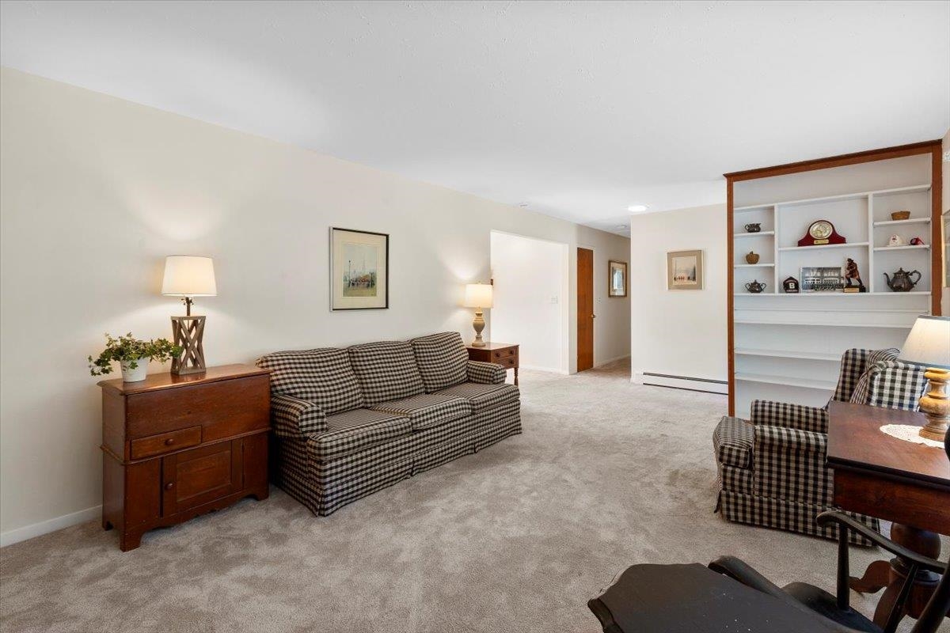
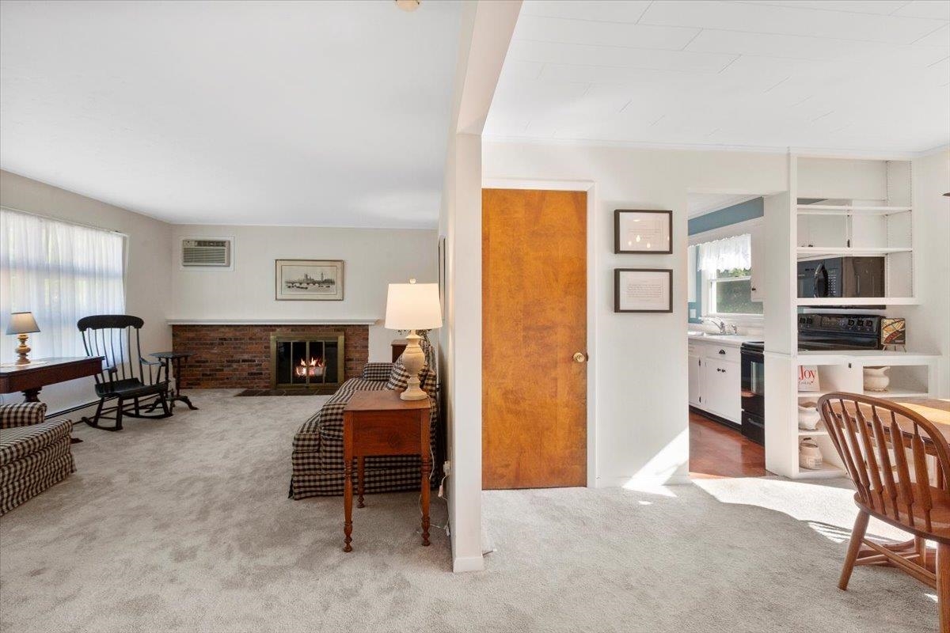
General Property Information
- Property Status:
- Active
- Price:
- $295, 000
- Assessed:
- $0
- Assessed Year:
- County:
- VT-Bennington
- Acres:
- 0.52
- Property Type:
- Single Family
- Year Built:
- 1960
- Agency/Brokerage:
- Jenifer Hoffman
Hoffman Real Estate - Bedrooms:
- 3
- Total Baths:
- 2
- Sq. Ft. (Total):
- 1687
- Tax Year:
- 2024
- Taxes:
- $4, 242
- Association Fees:
Sweet Ranch home that's not too big, not too small, just the right size! Set on 0.52 acres, it's a lovely lot surrounded by trees on 2 sides and has a beautiful mountain view. Attached 1-car garage with built-in storage has an automatic garage door and directly enters the galley kitchen. Refrigerator was removed because it stopped working... you can replace it with the same size, use the larger fridge in the basement (will need to eliminate upper cabinet above) or perhaps it could be recessed into the pantry. Dining room with chandelier and picture window, bringing abundant sunlight and cheer into the space. Living Room has a wood-burning fireplace with traditional mantel, and there's a bookcase for display items and books to define the foyer. In the front hall closet there are maple hardwood floors... seller does not know if they exist under all the carpet, but based on the age of the house there is a good chance. Pull down attic in the hallway offers extra storage space. Full bathroom has a vaulted ceiling and skylight, fiberglass tub/shower and linen closet. Primary suite has a private half bathroom, and all 3 bedrooms have ceiling fans and large closets. In the lower level you'll find a spacious family room, office/bedroom, workshop, updated utilities, and laundry. Screened porch and deck overlooking the spacious backyard with gardens and a decorative split rail fence. Only half a mile to Main Street restaurants, shops, and festivals... come fall in love!
Interior Features
- # Of Stories:
- 1
- Sq. Ft. (Total):
- 1687
- Sq. Ft. (Above Ground):
- 1113
- Sq. Ft. (Below Ground):
- 574
- Sq. Ft. Unfinished:
- 539
- Rooms:
- 5
- Bedrooms:
- 3
- Baths:
- 2
- Interior Desc:
- Blinds, Ceiling Fan, Wood Fireplace, 1 Fireplace, Primary BR w/ BA, Natural Light, Basement Laundry, Attic with Pulldown
- Appliances Included:
- Dishwasher, Disposal, Dryer, Freezer, Microwave, Electric Range, Refrigerator, Washer
- Flooring:
- Carpet, Hardwood, Vinyl
- Heating Cooling Fuel:
- Water Heater:
- Basement Desc:
- Partially Finished, Interior Stairs, Storage Space, Walkout
Exterior Features
- Style of Residence:
- Ranch, Walkout Lower Level
- House Color:
- Grey
- Time Share:
- No
- Resort:
- No
- Exterior Desc:
- Exterior Details:
- Deck, Partial Fence , Garden Space, Covered Porch, Screened Porch
- Amenities/Services:
- Land Desc.:
- Landscaped, Mountain View, Trail/Near Trail, View
- Suitable Land Usage:
- Roof Desc.:
- Architectural Shingle
- Driveway Desc.:
- Paved
- Foundation Desc.:
- Poured Concrete
- Sewer Desc.:
- Public
- Garage/Parking:
- Yes
- Garage Spaces:
- 1
- Road Frontage:
- 150
Other Information
- List Date:
- 2025-08-29
- Last Updated:


