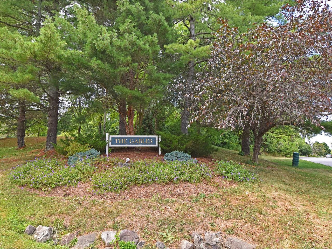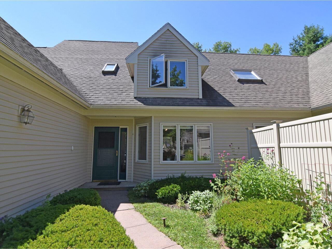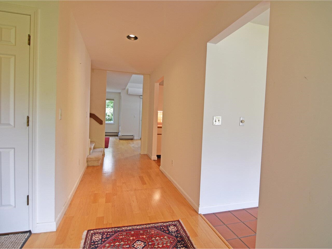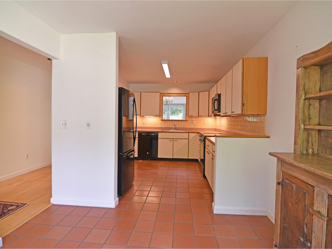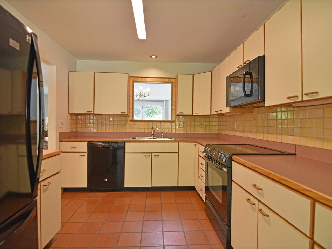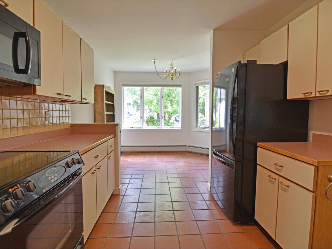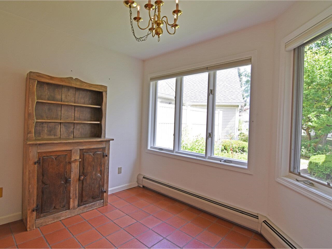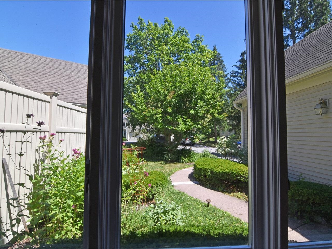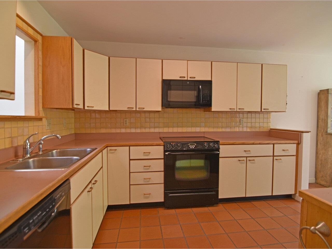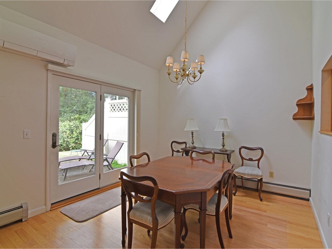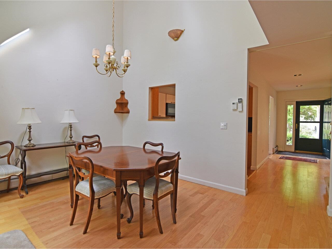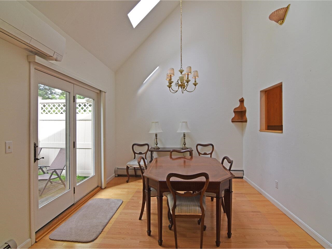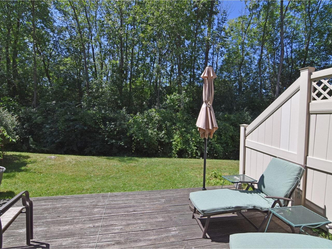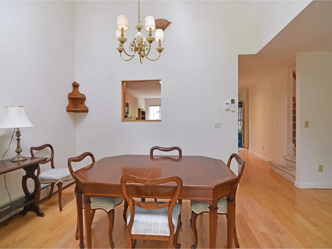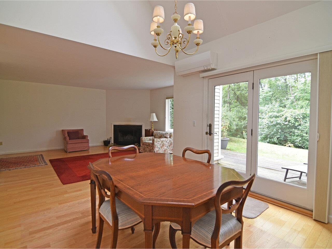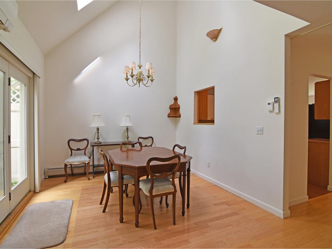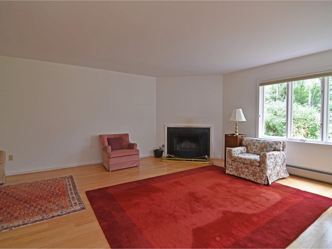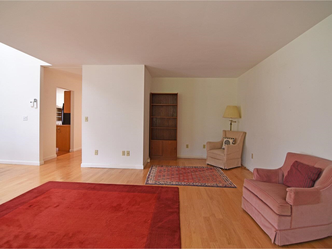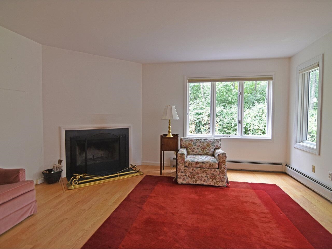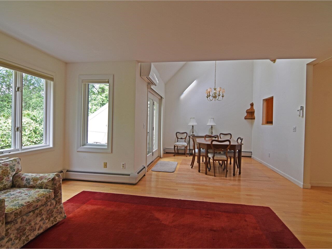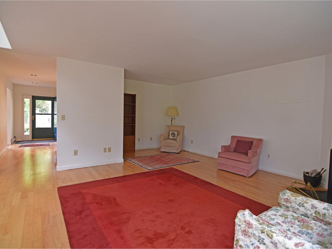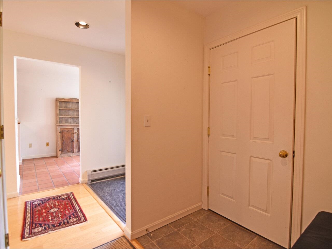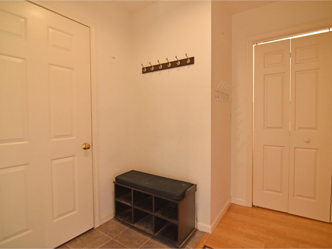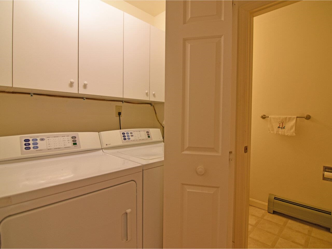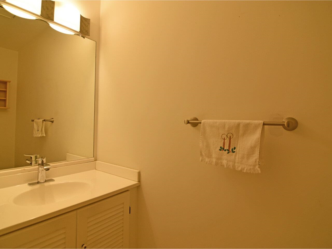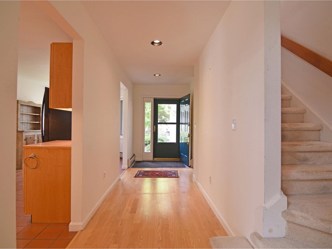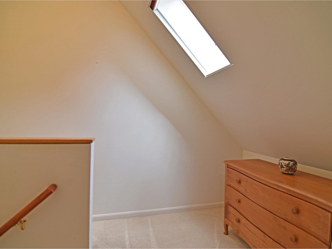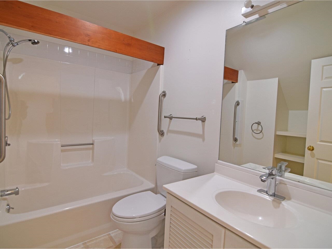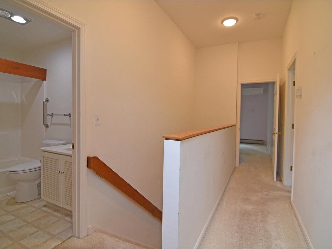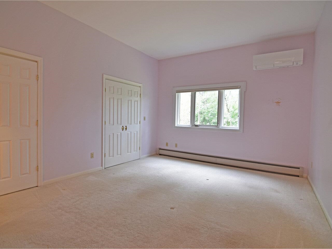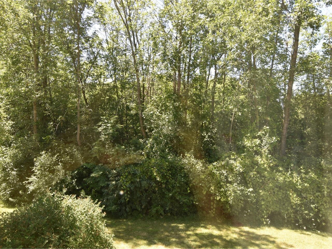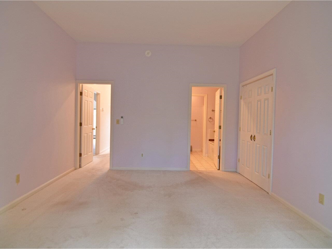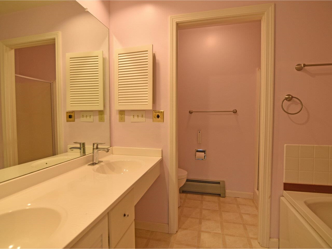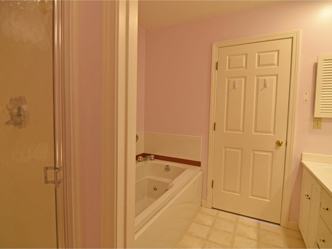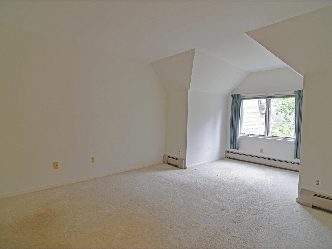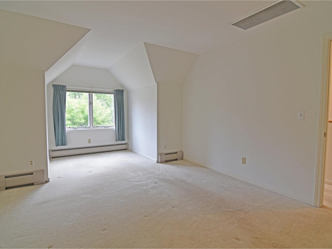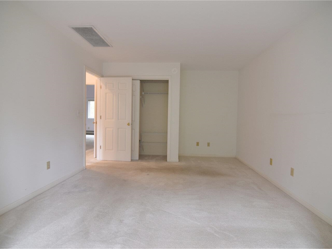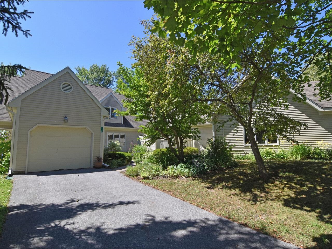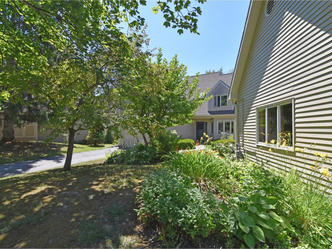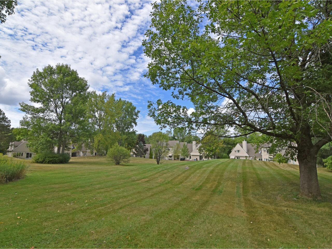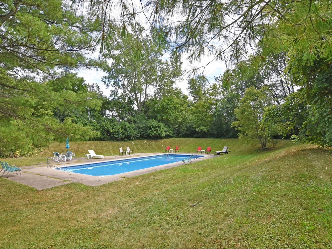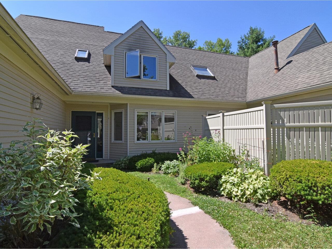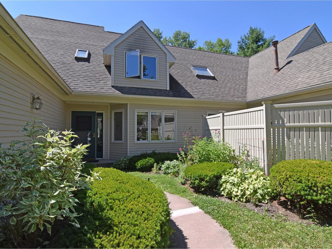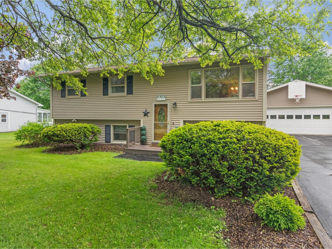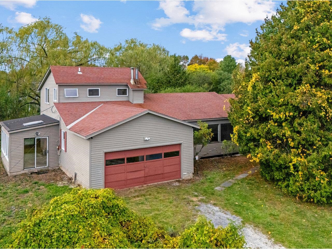1 of 49
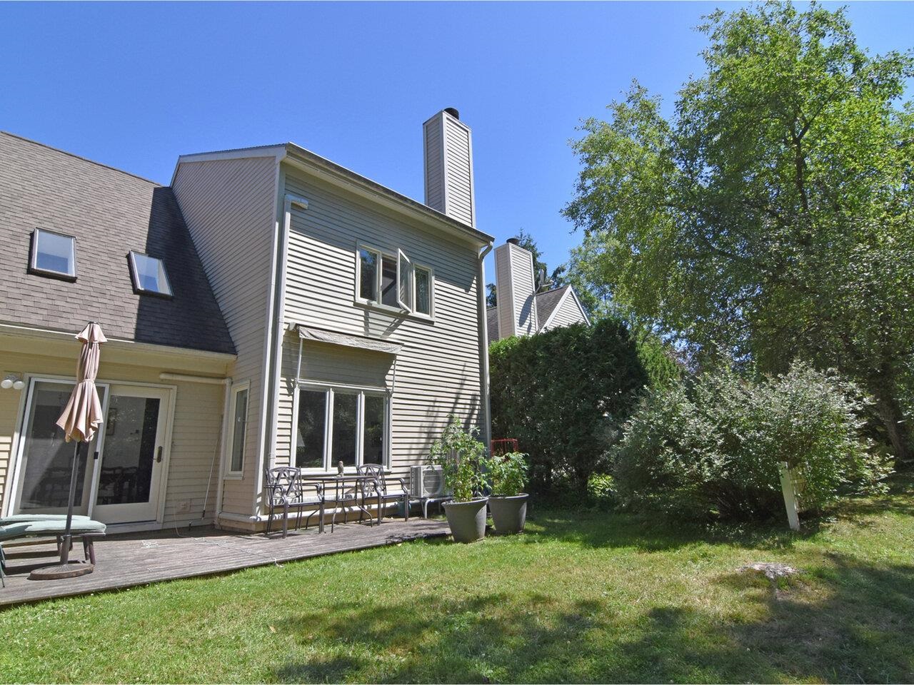
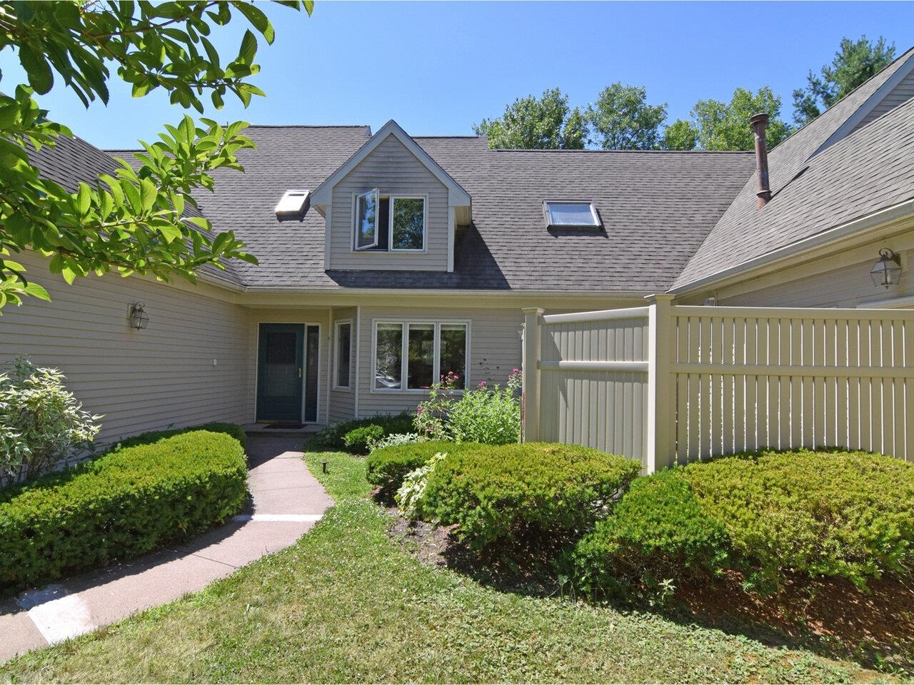
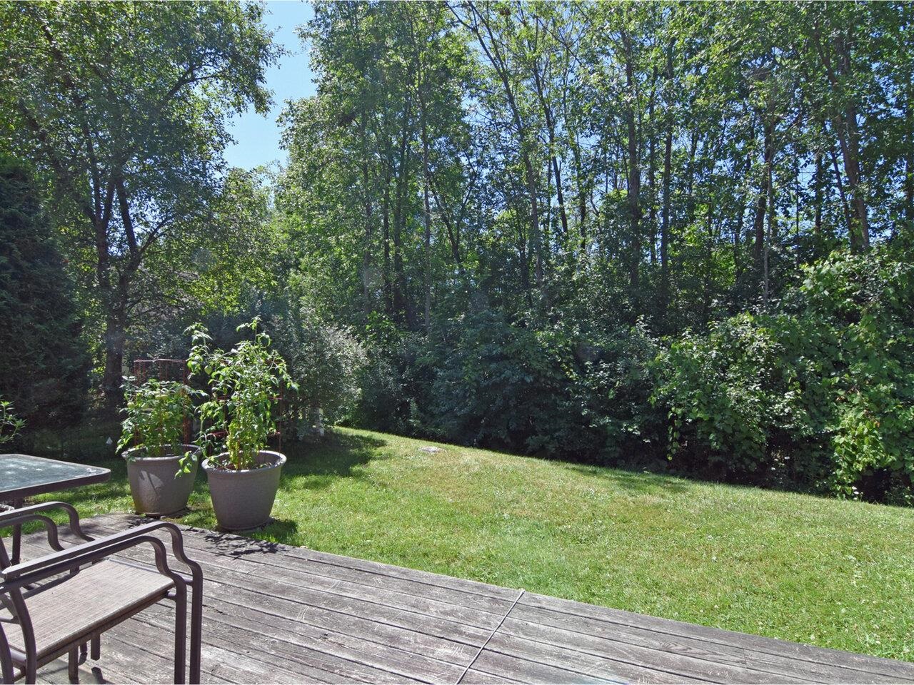
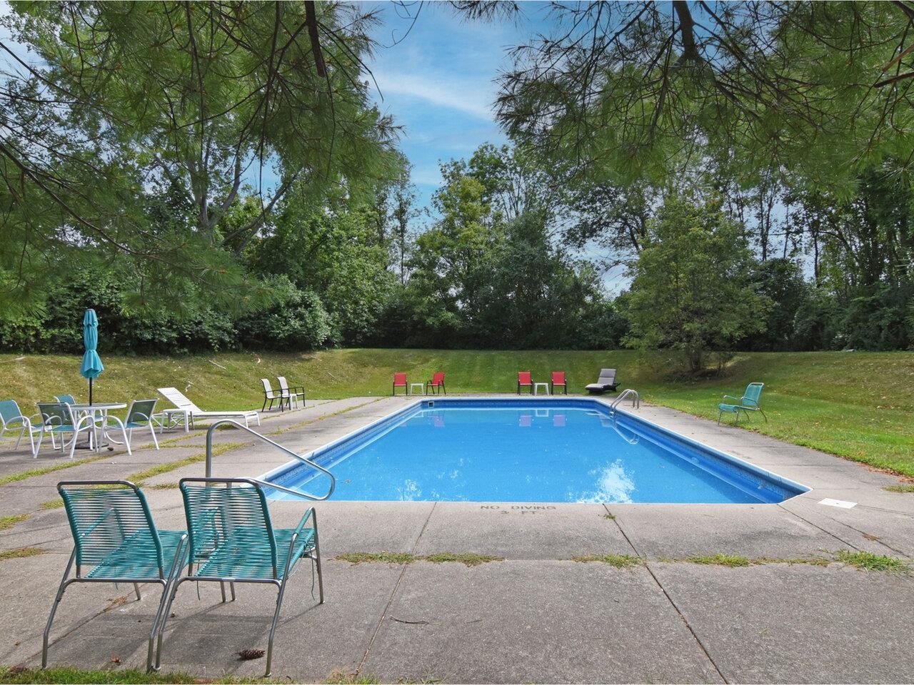
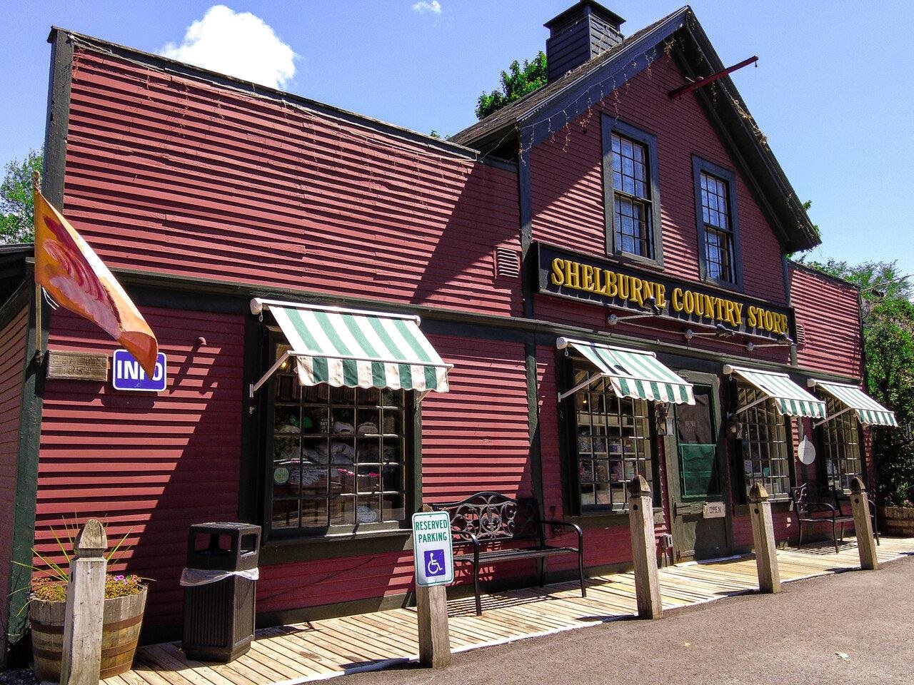
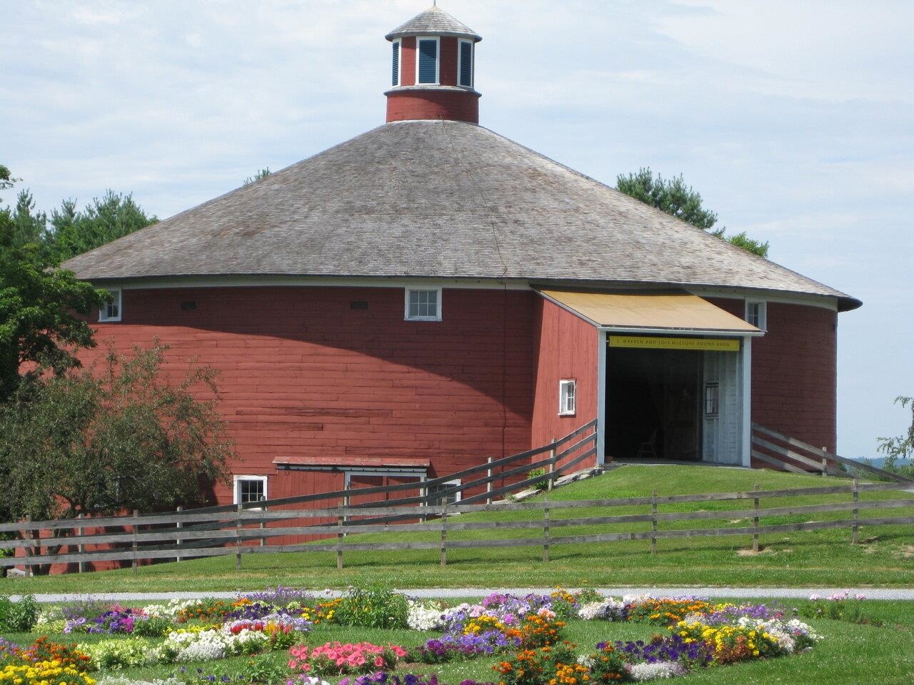
General Property Information
- Property Status:
- Active
- Price:
- $459, 000
- Assessed:
- $0
- Assessed Year:
- County:
- VT-Chittenden
- Acres:
- 0.00
- Property Type:
- Condo
- Year Built:
- 1988
- Agency/Brokerage:
- Brian M. Boardman
Coldwell Banker Hickok and Boardman - Bedrooms:
- 2
- Total Baths:
- 3
- Sq. Ft. (Total):
- 1698
- Tax Year:
- 2025
- Taxes:
- $5, 909
- Association Fees:
132 Covington Lane offers a rare chance to own in The Gables, one of Shelburne's most desirably located communities. This interior townhouse is priced attractively and positioned for instant upside with value-add potential. Oriented towards a wooded backdrop, it balances neighborhood living with a sense of privacy and green space. The location is a standout-just minutes to Shelburne Village, Shelburne Market, the Shelburne Museum and its summer concerts, and local favorites like Rustic Roots, Fiddlehead Brewing and Folino's Pizza. The community itself features a pool and wide-open common green-space lawn, perfect for relaxing or connecting with neighbors. Tucked away from the bustle, The Gables enjoys a peaceful setting, you won't hear Route 7 from the property, yet it offers immediate access to Burlington, Vergennes, Middlebury, and beyond. It's the perfect blend of convenience and retreat. With a smart layout, natural light, and unbeatable proximity to everything Shelburne has to offer, this home is ready for its next chapter. A strong opportunity for buyers looking to customize and invest in a prime setting.
Interior Features
- # Of Stories:
- 2
- Sq. Ft. (Total):
- 1698
- Sq. Ft. (Above Ground):
- 1698
- Sq. Ft. (Below Ground):
- 0
- Sq. Ft. Unfinished:
- 0
- Rooms:
- 5
- Bedrooms:
- 2
- Baths:
- 3
- Interior Desc:
- Attic with Hatch/Skuttle, Blinds, Dining Area, Wood Fireplace, Primary BR w/ BA, Skylight, Vaulted Ceiling, Whirlpool Tub, 1st Floor Laundry
- Appliances Included:
- Dishwasher, Disposal, Dryer, Microwave, Electric Range, Refrigerator, Washer
- Flooring:
- Carpet, Ceramic Tile, Vinyl, Wood
- Heating Cooling Fuel:
- Water Heater:
- Basement Desc:
- Slab
Exterior Features
- Style of Residence:
- Townhouse
- House Color:
- Grey
- Time Share:
- No
- Resort:
- Exterior Desc:
- Exterior Details:
- Deck, Covered Porch
- Amenities/Services:
- Land Desc.:
- Condo Development, Landscaped
- Suitable Land Usage:
- Roof Desc.:
- Architectural Shingle
- Driveway Desc.:
- Paved
- Foundation Desc.:
- Concrete Slab
- Sewer Desc.:
- Public
- Garage/Parking:
- Yes
- Garage Spaces:
- 1
- Road Frontage:
- 0
Other Information
- List Date:
- 2025-08-29
- Last Updated:


