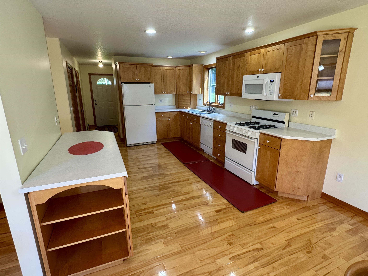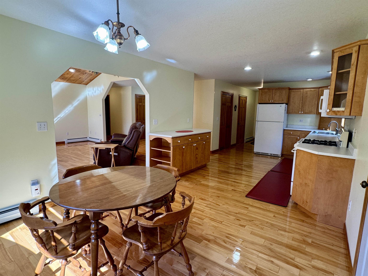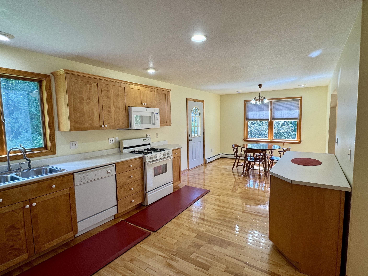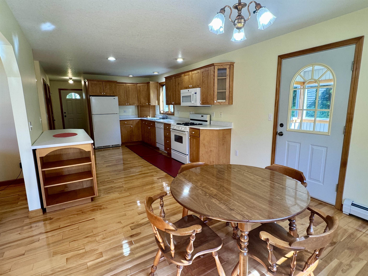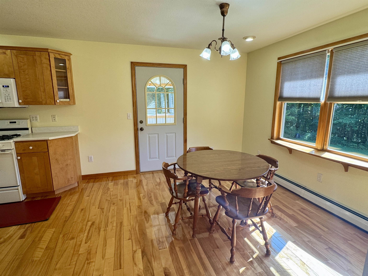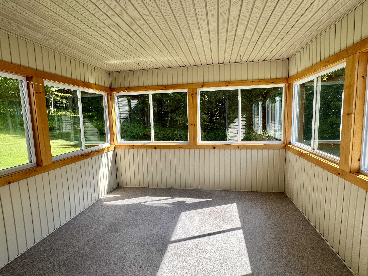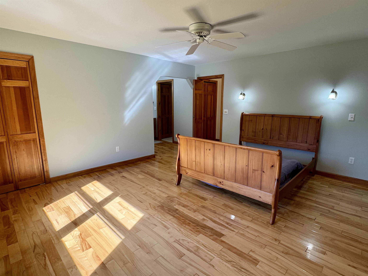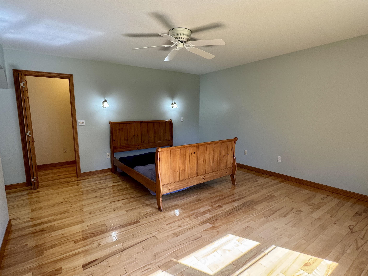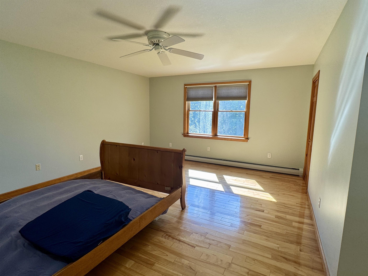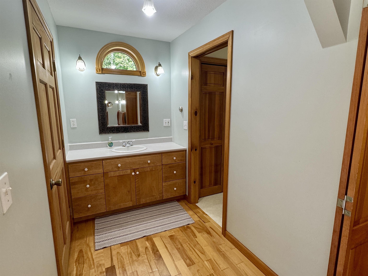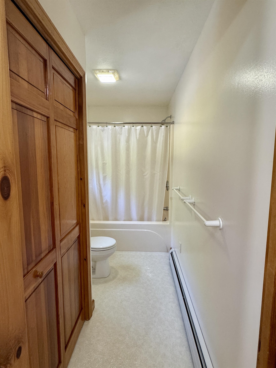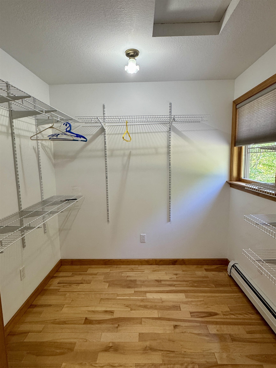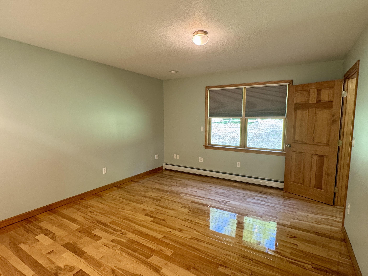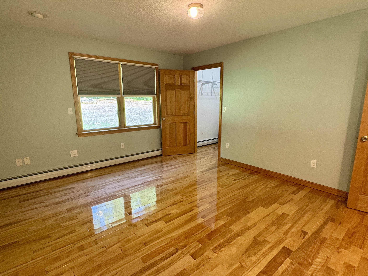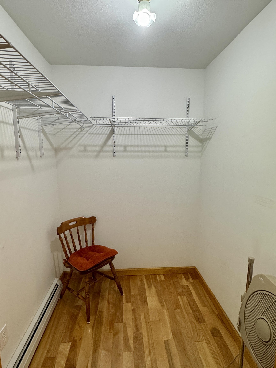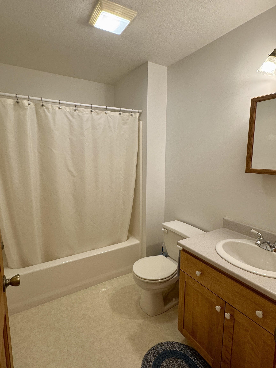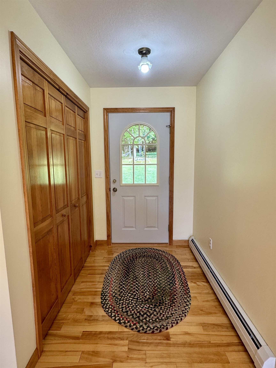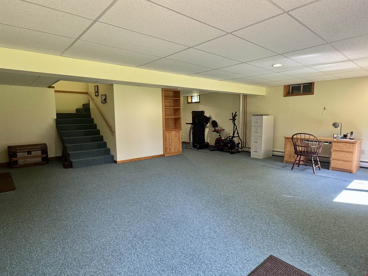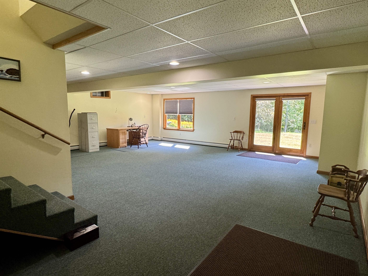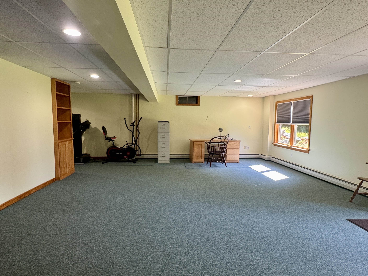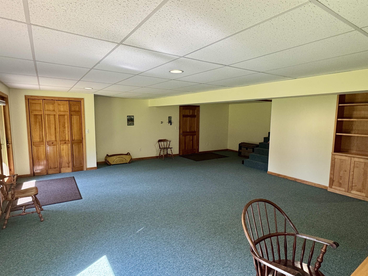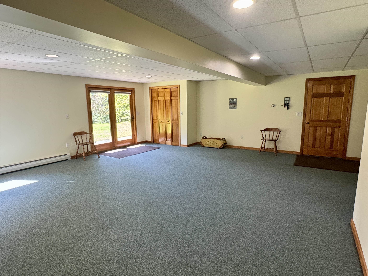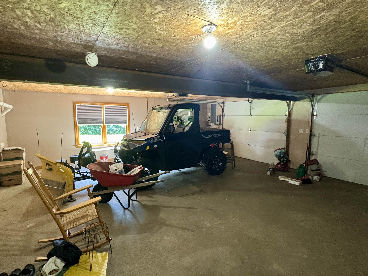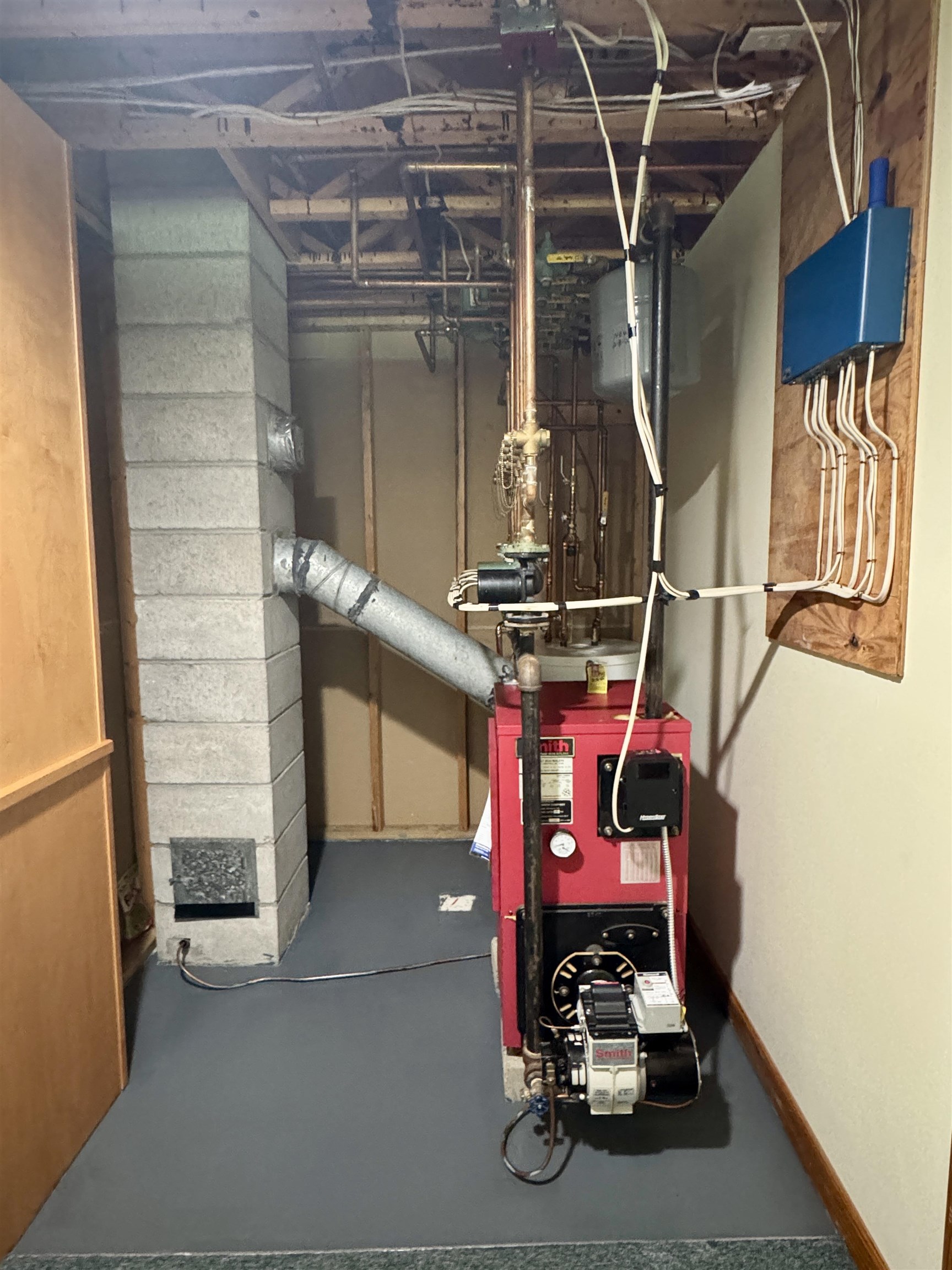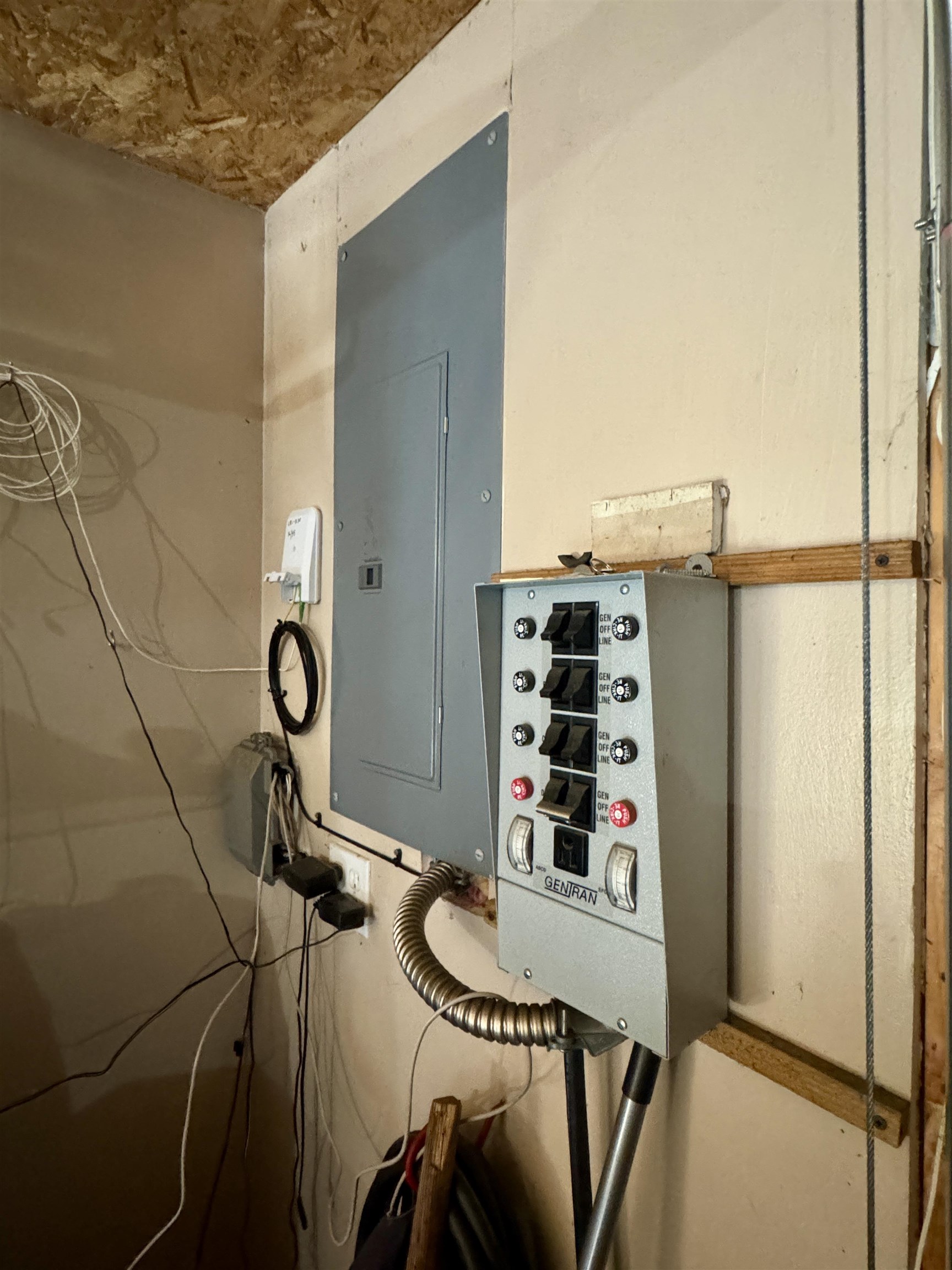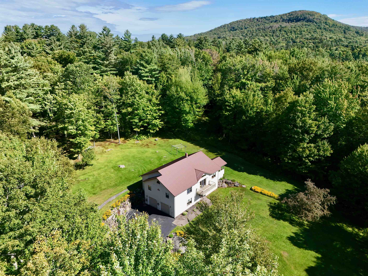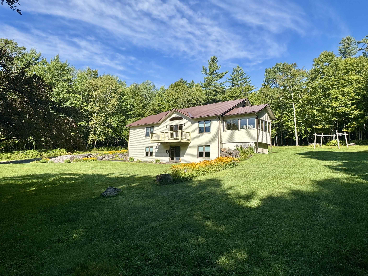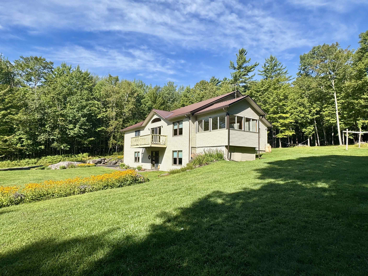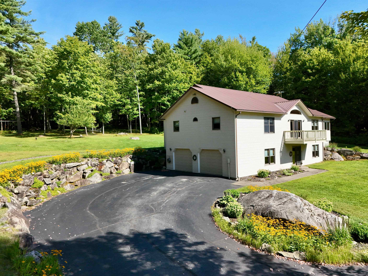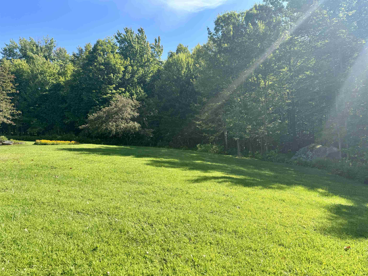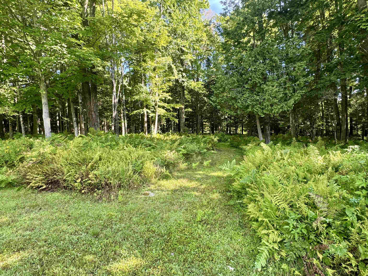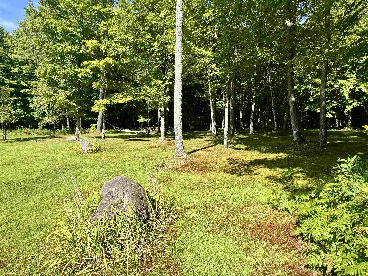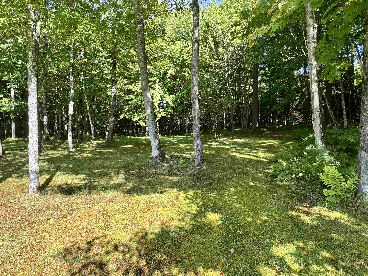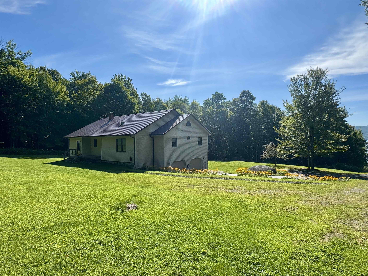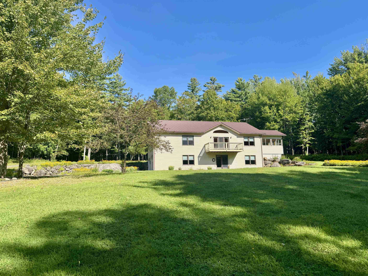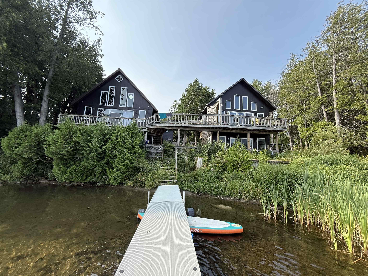1 of 41
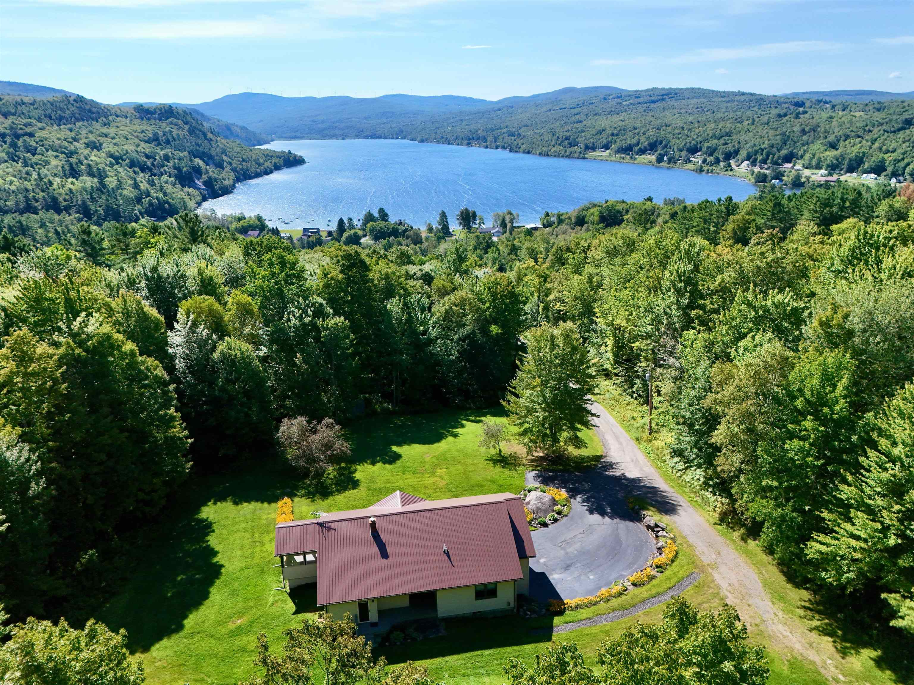
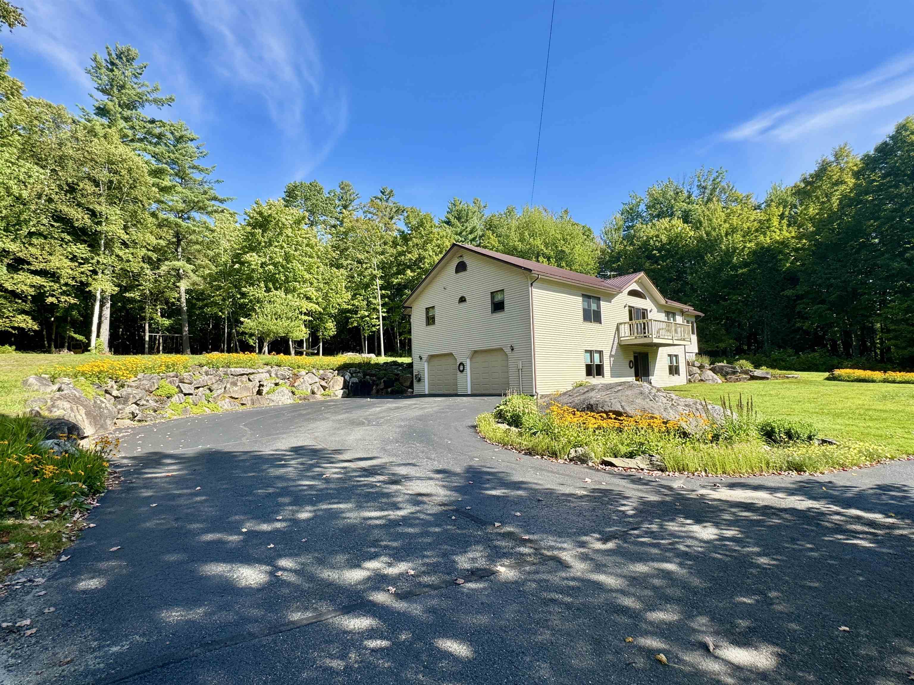
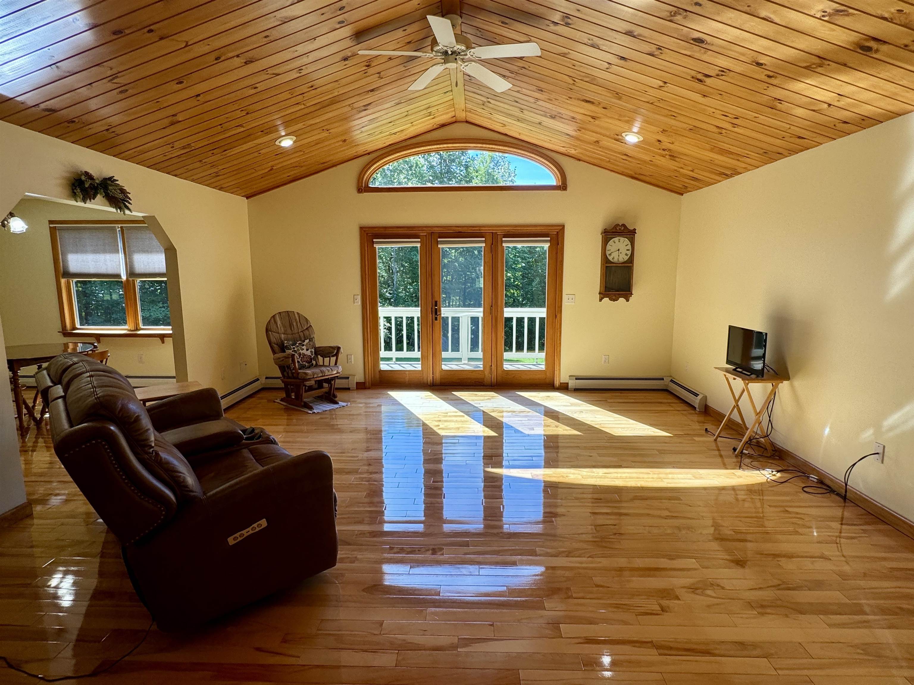
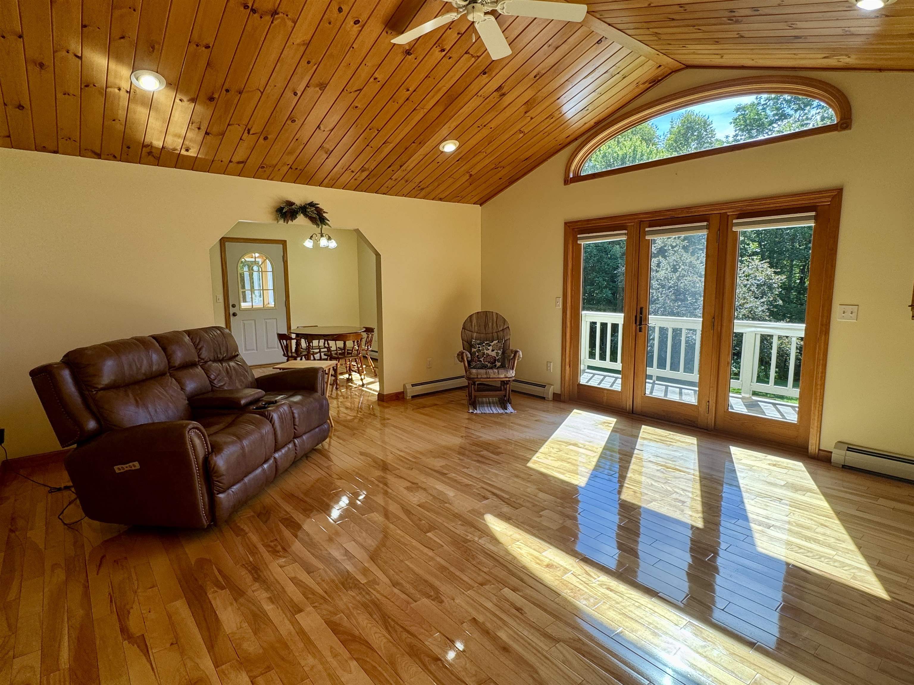
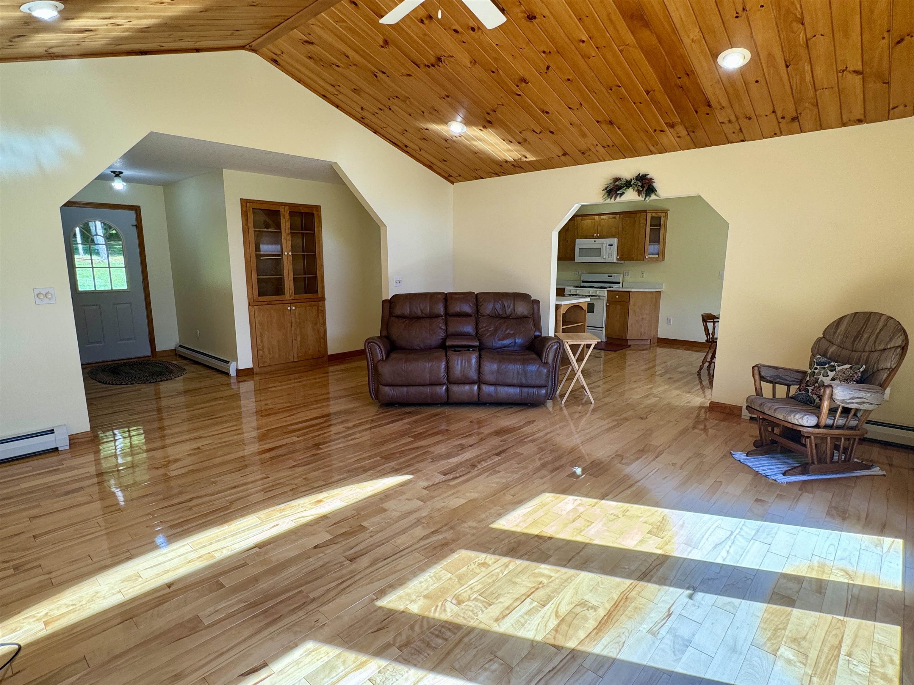
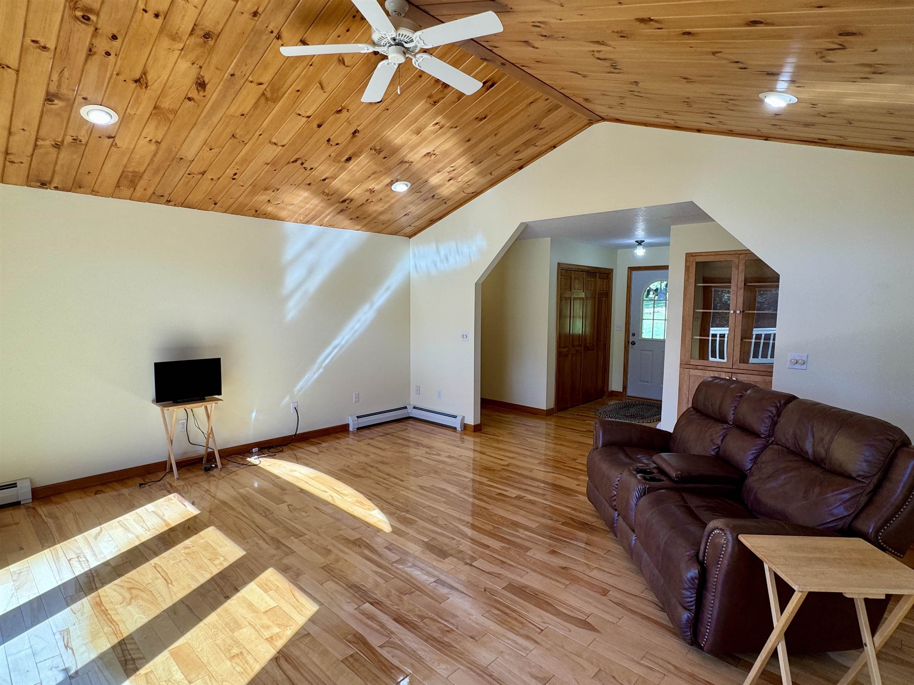
General Property Information
- Property Status:
- Active
- Price:
- $595, 000
- Assessed:
- $0
- Assessed Year:
- County:
- VT-Orleans
- Acres:
- 10.52
- Property Type:
- Single Family
- Year Built:
- 1998
- Agency/Brokerage:
- Craig Crawford
Jim Campbell Real Estate - Bedrooms:
- 2
- Total Baths:
- 2
- Sq. Ft. (Total):
- 2480
- Tax Year:
- 2025
- Taxes:
- $6, 316
- Association Fees:
Meticulously maintained inside and out, this 2 bedroom, 2 bathroom home boasts tons of privacy with a spacious 10.52 acre lot offering potential for long range lake and mountain views! The first floor living space offers a beautiful living area with cathedral ceilings, large windows for natural light, pine ceilings, hardwood floors throughout and its own balcony. The kitchen/dining area offers plenty of space for entertaining and the 3-season sun-porch is ideal for relaxing. Rounding out the first floor is an additional bedroom with walk-in closet and the the primary bedroom offers its own en-suite and walk-in closet as well. Need additional living space? the fully finished lower level offers a large family room, plenty of space for storage and direct access to the 2-car (23'x26') garage. Additional features include metal roof, vinyl siding for easy year round maintenance, drilled well, paved drive with beautiful landscaping and a great location just minutes to all town amenities and Crystal Lake State Park. Take advantage of all this property has to offer!
Interior Features
- # Of Stories:
- 2
- Sq. Ft. (Total):
- 2480
- Sq. Ft. (Above Ground):
- 1772
- Sq. Ft. (Below Ground):
- 708
- Sq. Ft. Unfinished:
- 0
- Rooms:
- 7
- Bedrooms:
- 2
- Baths:
- 2
- Interior Desc:
- Cathedral Ceiling, Ceiling Fan, Dining Area, Kitchen/Dining, Laundry Hook-ups, Primary BR w/ BA, Natural Light, Vaulted Ceiling, Walk-in Closet, 1st Floor Laundry
- Appliances Included:
- Dishwasher, Dryer, Microwave, Refrigerator, Washer, Exhaust Fan
- Flooring:
- Carpet, Hardwood, Laminate
- Heating Cooling Fuel:
- Water Heater:
- Basement Desc:
- Partially Finished
Exterior Features
- Style of Residence:
- Ranch
- House Color:
- Beige
- Time Share:
- No
- Resort:
- No
- Exterior Desc:
- Exterior Details:
- Balcony
- Amenities/Services:
- Land Desc.:
- Field/Pasture, Lake View, View, Wooded
- Suitable Land Usage:
- Roof Desc.:
- Architectural Shingle
- Driveway Desc.:
- Dirt, Gravel
- Foundation Desc.:
- Concrete
- Sewer Desc.:
- Private, Septic
- Garage/Parking:
- Yes
- Garage Spaces:
- 2
- Road Frontage:
- 50
Other Information
- List Date:
- 2025-08-29
- Last Updated:


