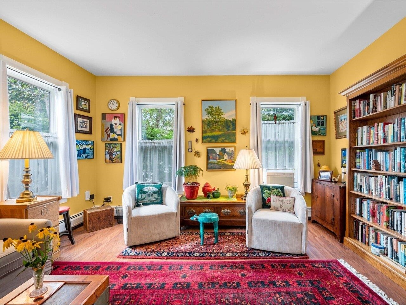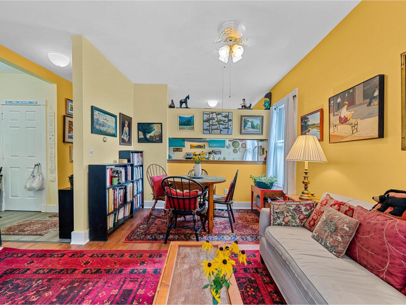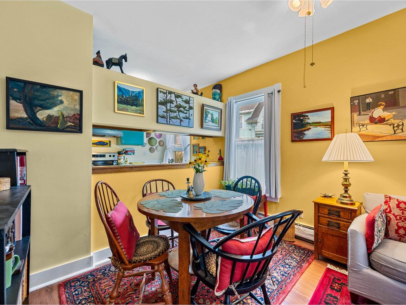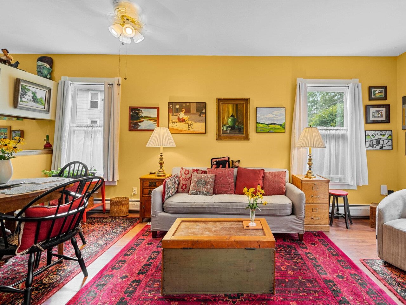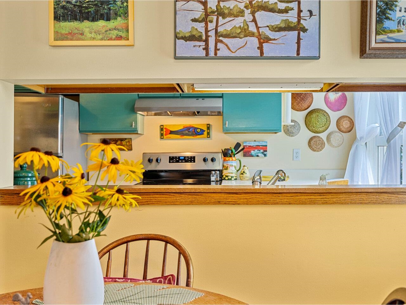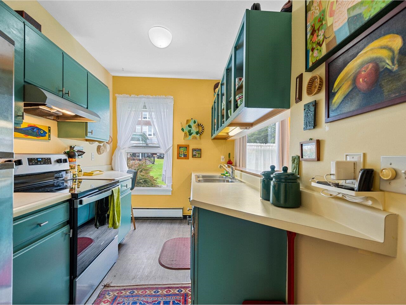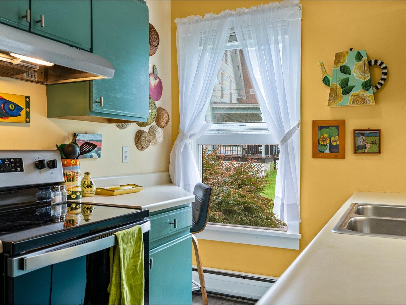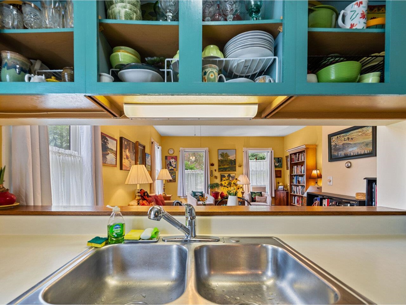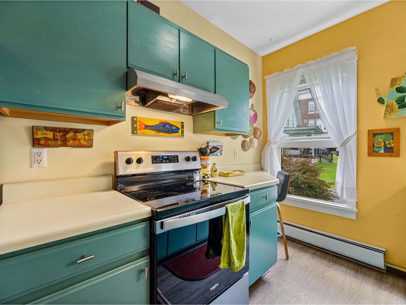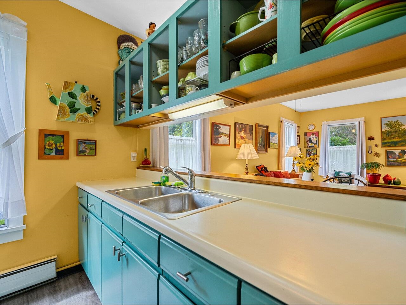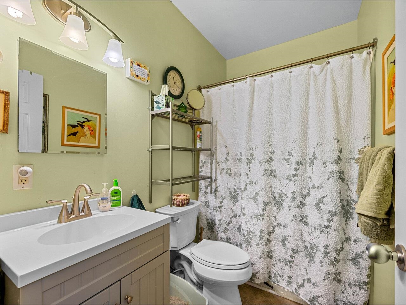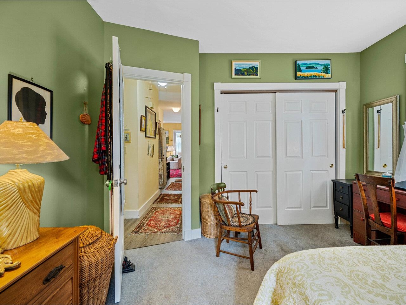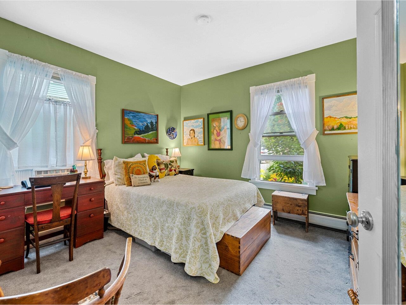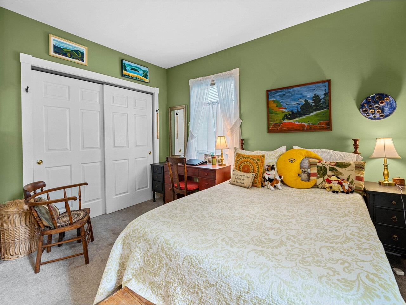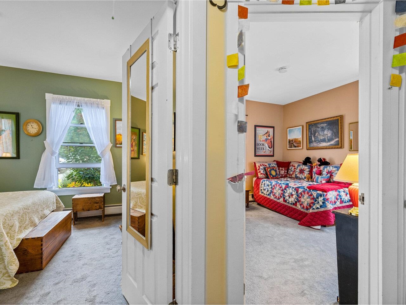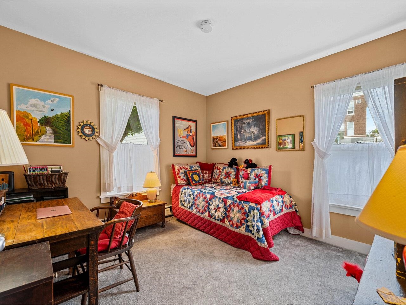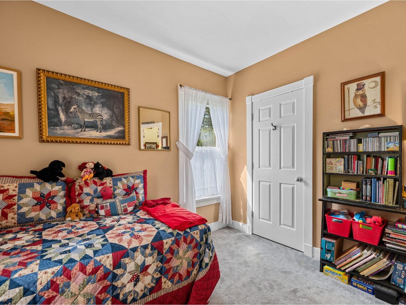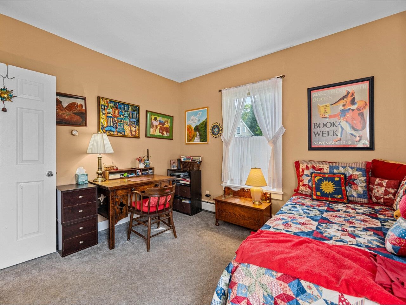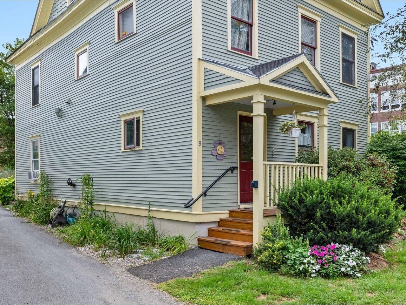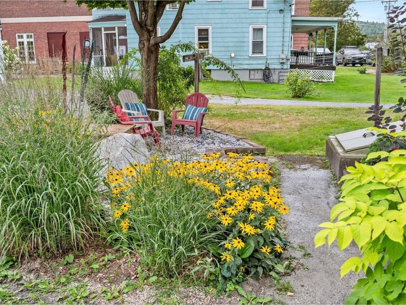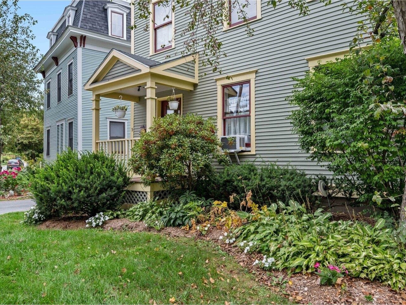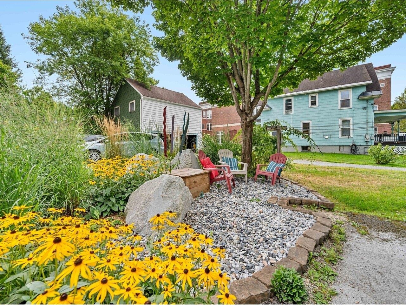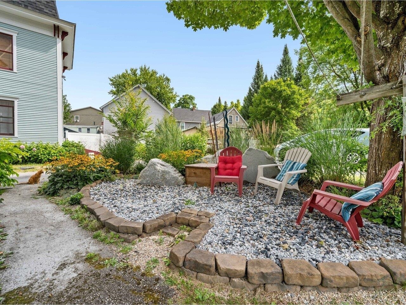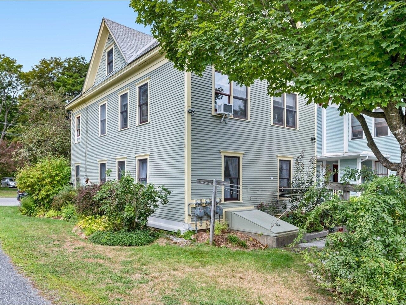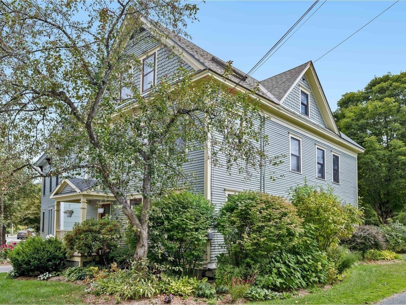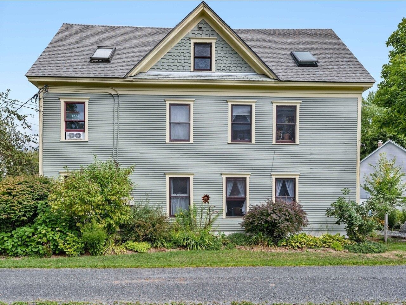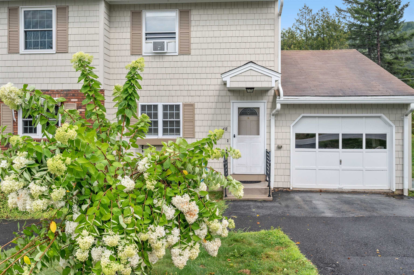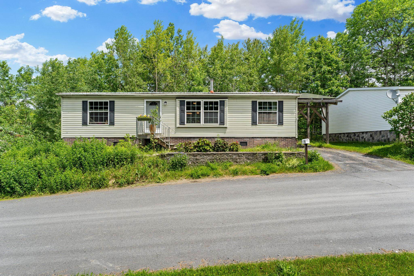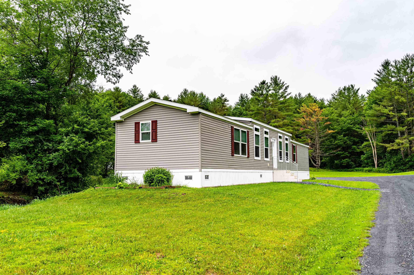1 of 32
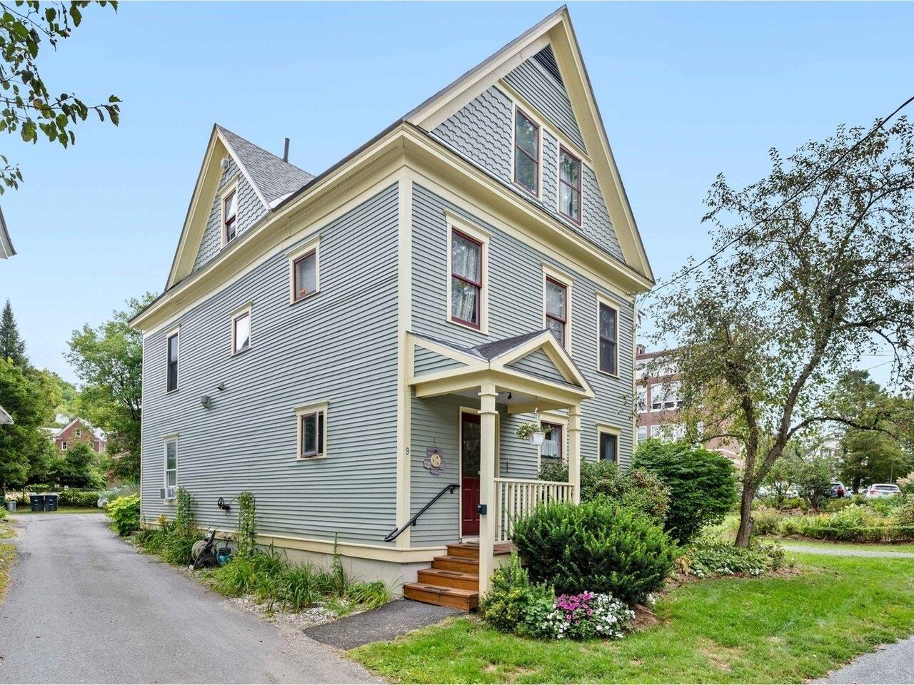
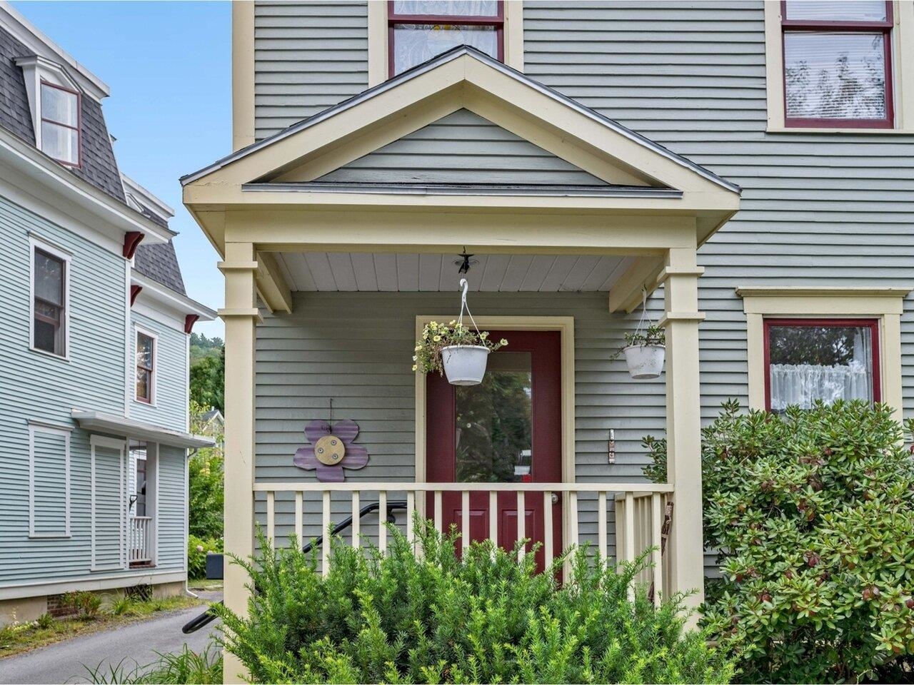
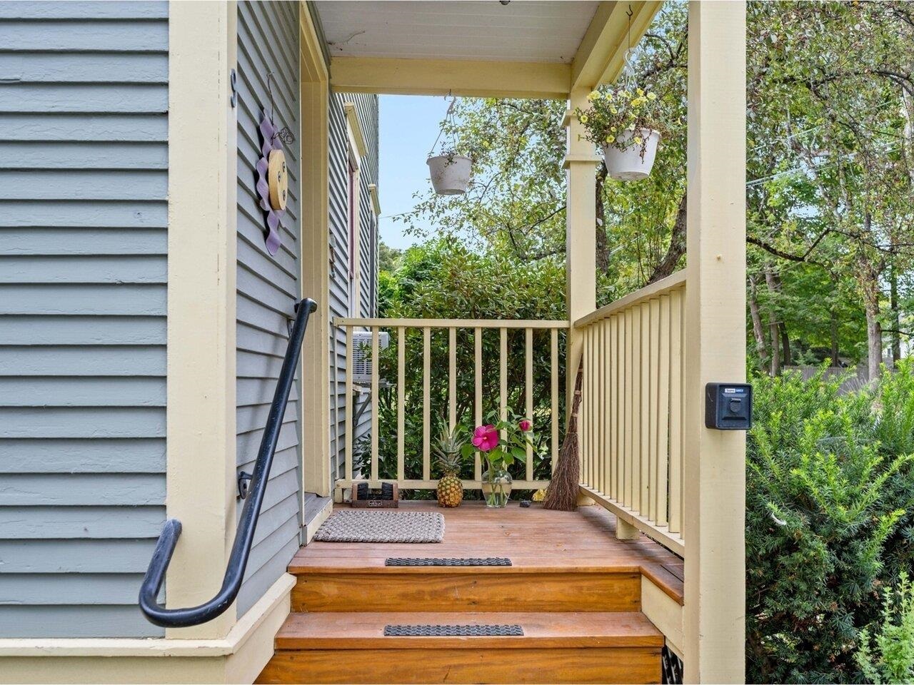
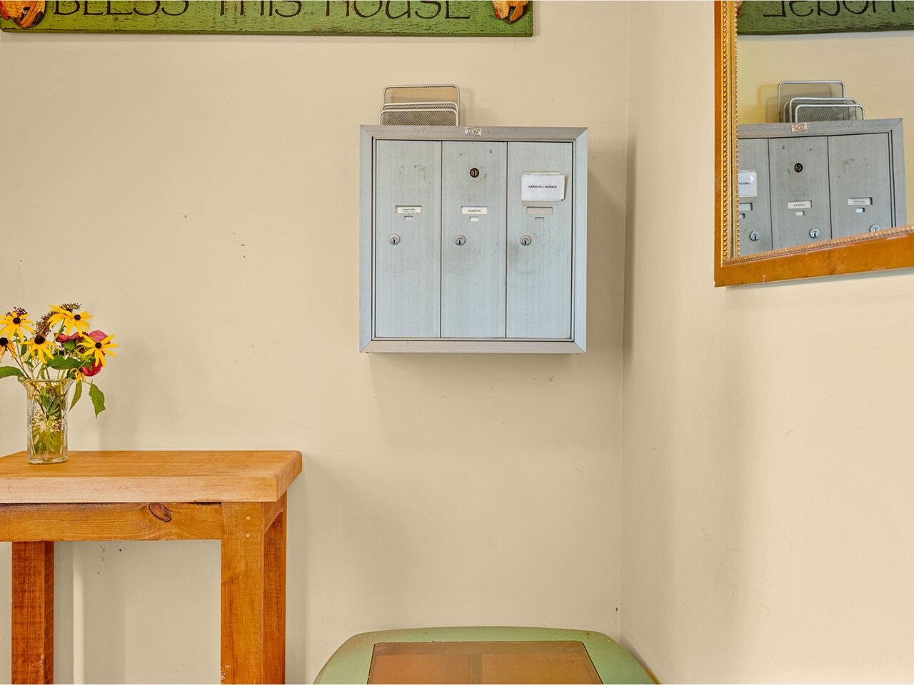
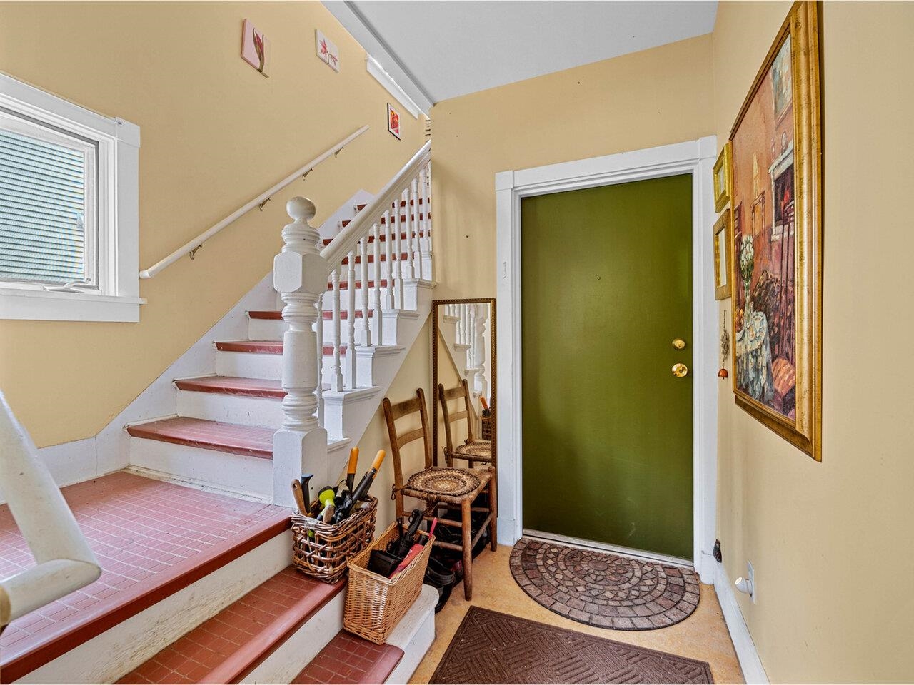
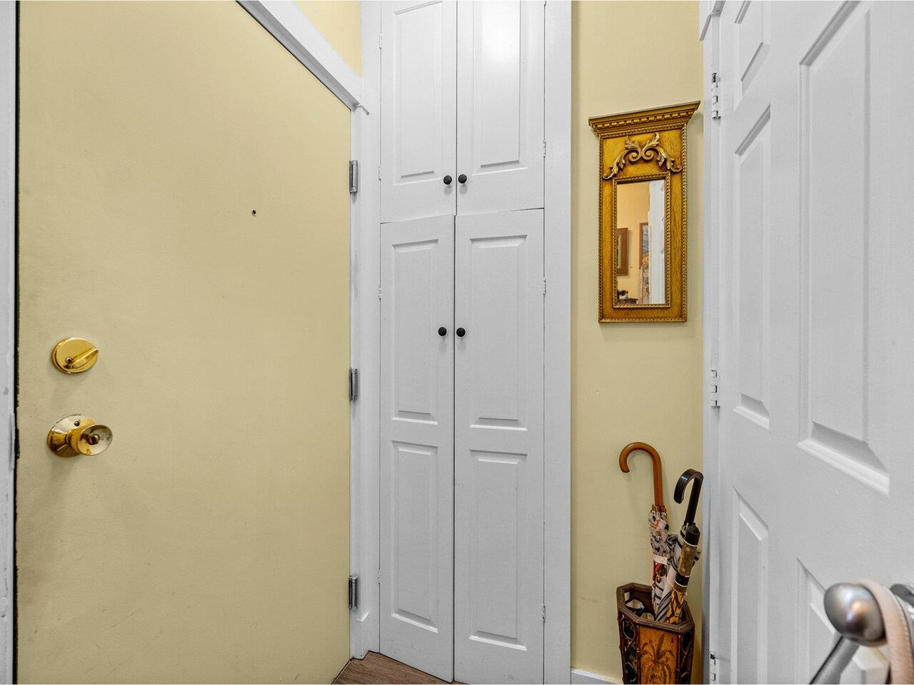
General Property Information
- Property Status:
- Active
- Price:
- $255, 000
- Unit Number
- 1
- Assessed:
- $0
- Assessed Year:
- County:
- VT-Washington
- Acres:
- 0.00
- Property Type:
- Condo
- Year Built:
- 1900
- Agency/Brokerage:
- Sue Aldrich
Coldwell Banker Hickok and Boardman - Bedrooms:
- 2
- Total Baths:
- 1
- Sq. Ft. (Total):
- 830
- Tax Year:
- 2025
- Taxes:
- $5, 235
- Association Fees:
This adorable first-floor condo has tons of historic charm with high ceilings and big windows to let in lots of natural light. The updated kitchen looks into the living room and it's easy for the cook to mingle with guests. The bathroom has a big walk-in shower added recently. Tucked away off Main Street, there is off-street parking for one car, a sweet backyard common area, and gorgeous perennial gardens with roses, butterfly bushes, lilies, and other flowering shrubs. New (2 years) propane heating unit and off the boiler hot water heater. The roof is also just 2 years old. No hills and sidewalks to everything the beautiful Capital City has to offer! Restaurants, shopping, schools, Kellogg Hubbard Library, Hubbard Park, Mountaineer Games, public swimming pool, tennis courts, soccer fields, and more. This is in town living at its best!
Interior Features
- # Of Stories:
- 2.5
- Sq. Ft. (Total):
- 830
- Sq. Ft. (Above Ground):
- 830
- Sq. Ft. (Below Ground):
- 0
- Sq. Ft. Unfinished:
- 0
- Rooms:
- 4
- Bedrooms:
- 2
- Baths:
- 1
- Interior Desc:
- Ceiling Fan, Dining Area, Living/Dining
- Appliances Included:
- Range Hood, Microwave, Electric Range, Refrigerator
- Flooring:
- Carpet, Combination, Laminate, Vinyl
- Heating Cooling Fuel:
- Water Heater:
- Basement Desc:
- Bulkhead, Concrete, Full, Gravel, Assigned Storage, Sump Pump, Unfinished
Exterior Features
- Style of Residence:
- New Englander
- House Color:
- Green
- Time Share:
- No
- Resort:
- Exterior Desc:
- Exterior Details:
- Amenities/Services:
- Land Desc.:
- City Lot, Curbing, Level, Sidewalks, In Town, Near Paths, Near Shopping, Neighborhood, Near Public Transportatn, Near Railroad, Near Hospital, Near School(s)
- Suitable Land Usage:
- Roof Desc.:
- Asphalt Shingle
- Driveway Desc.:
- Crushed Stone
- Foundation Desc.:
- Concrete
- Sewer Desc.:
- Public
- Garage/Parking:
- No
- Garage Spaces:
- 0
- Road Frontage:
- 75
Other Information
- List Date:
- 2025-08-29
- Last Updated:


