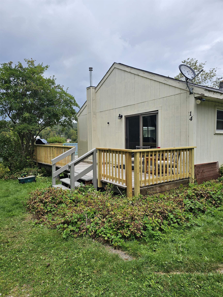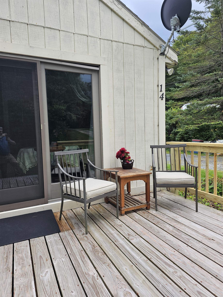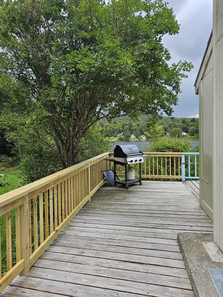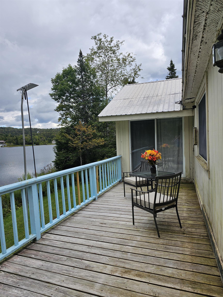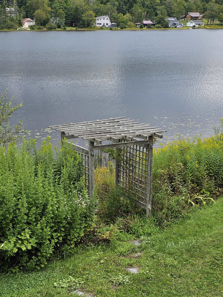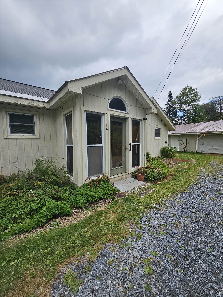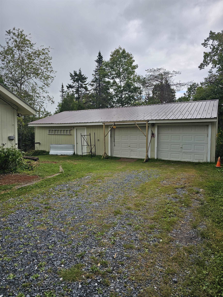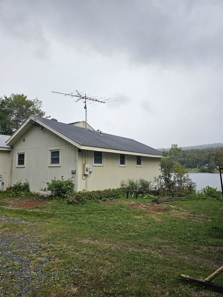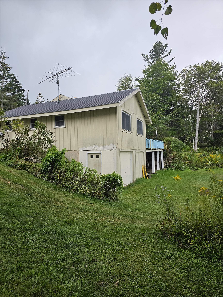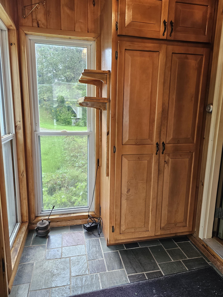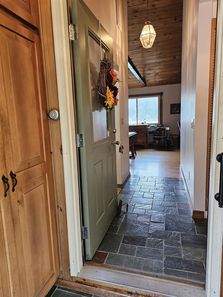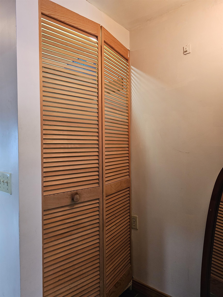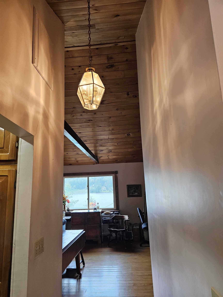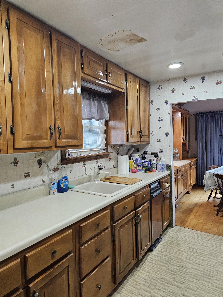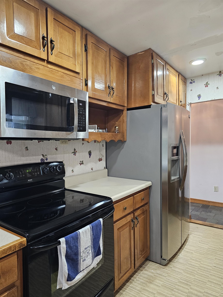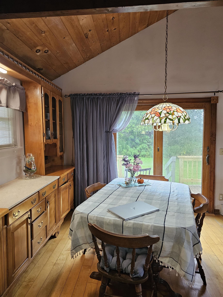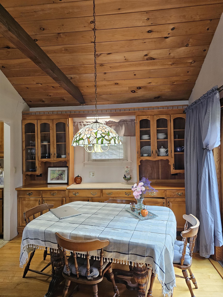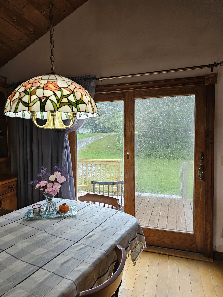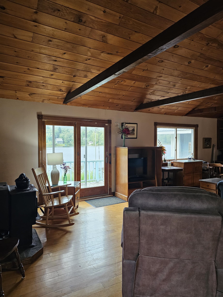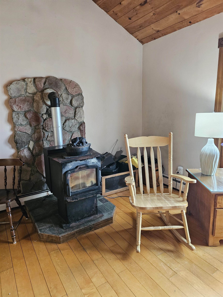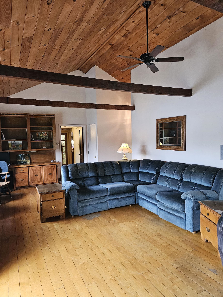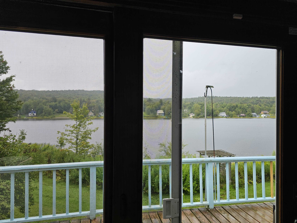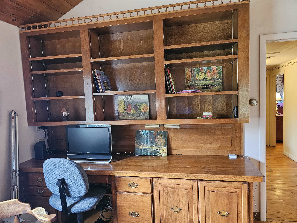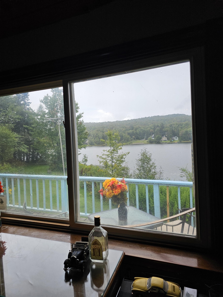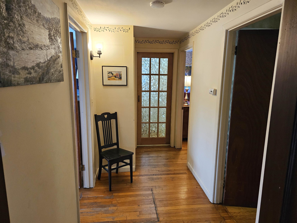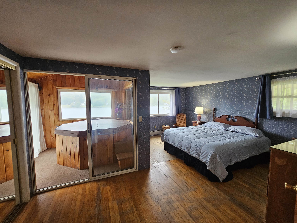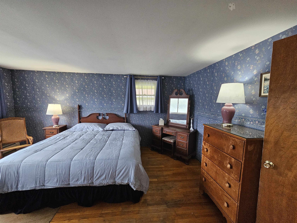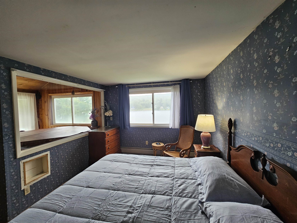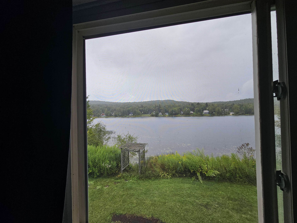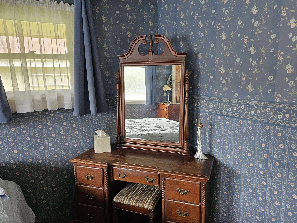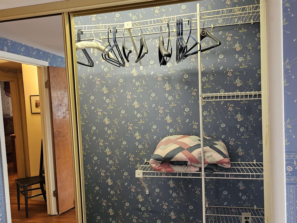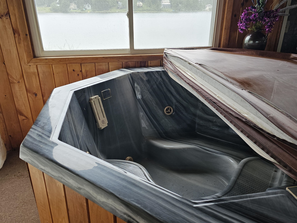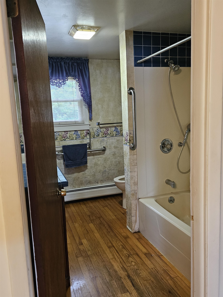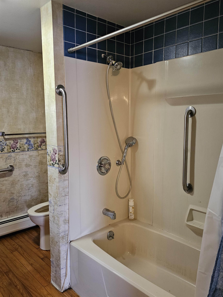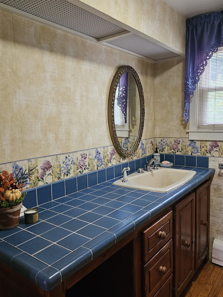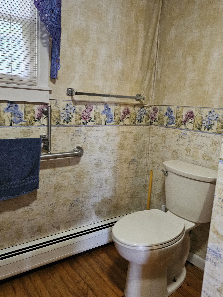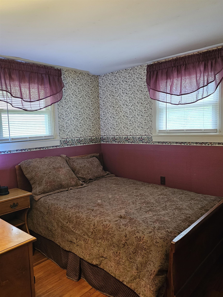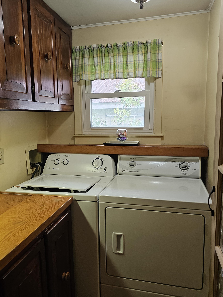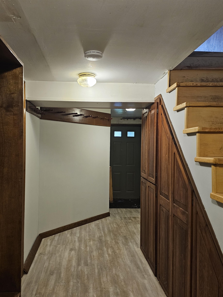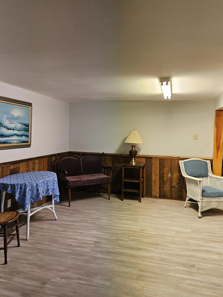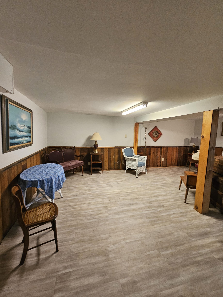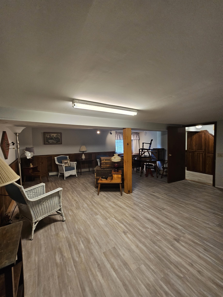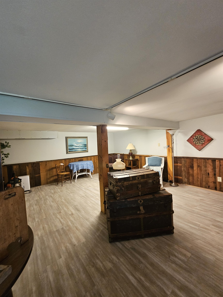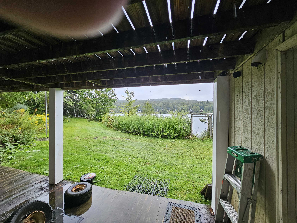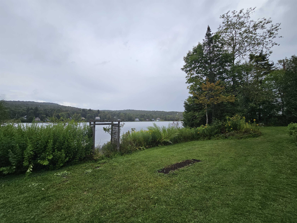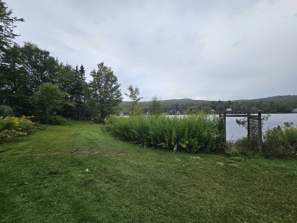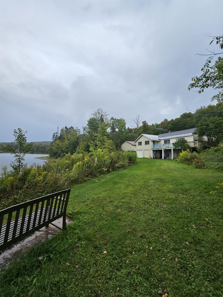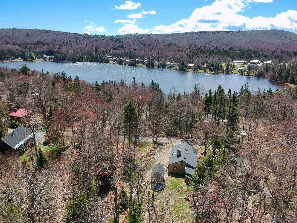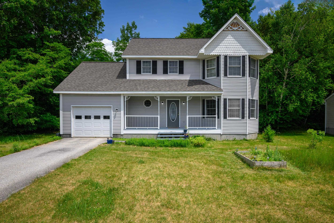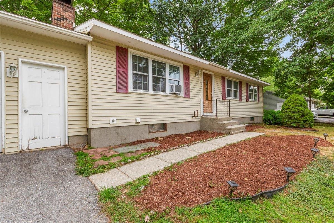1 of 53
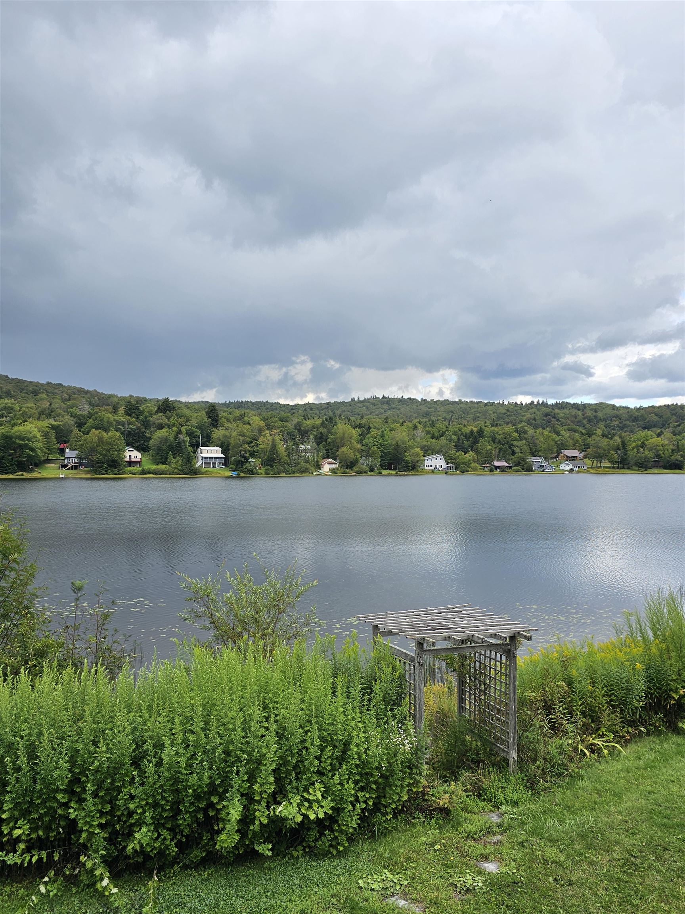
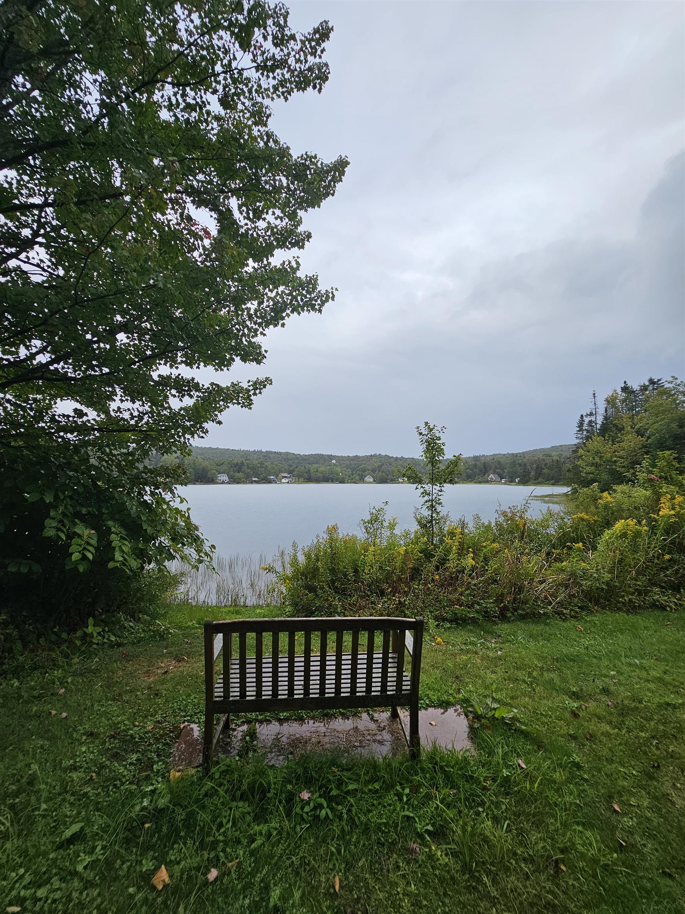
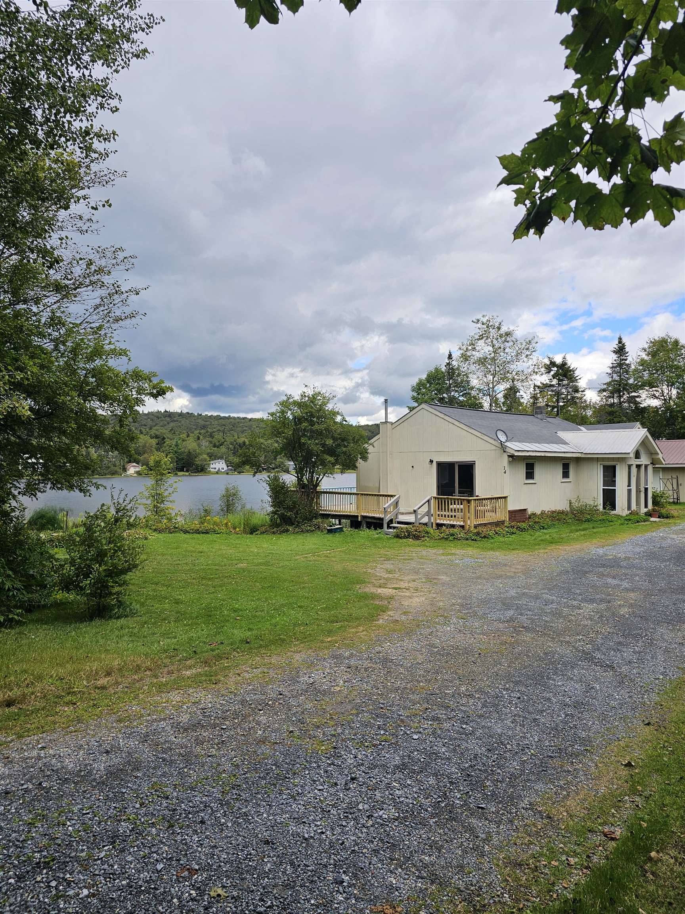
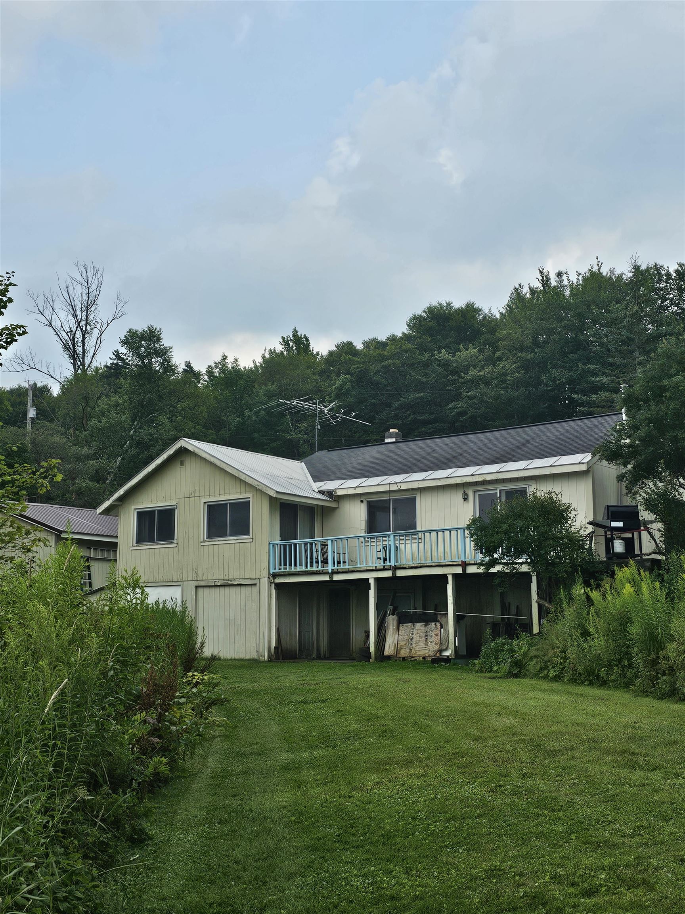
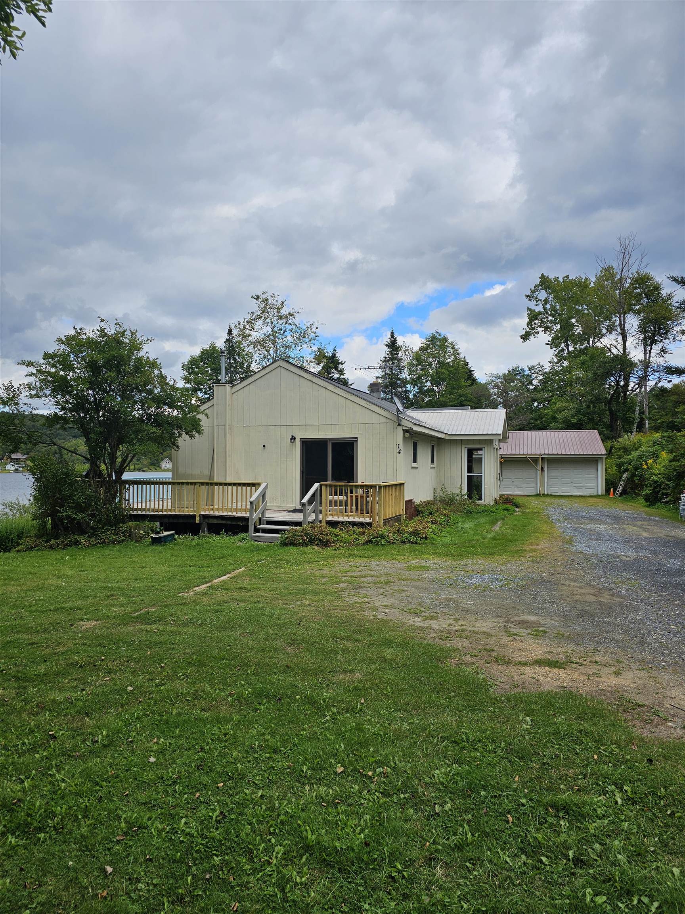
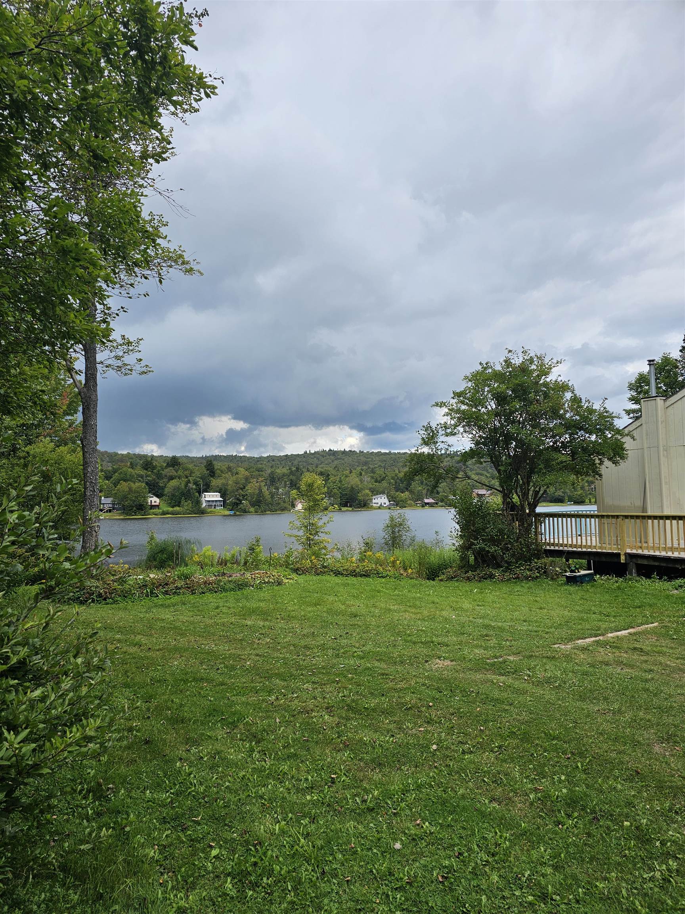
General Property Information
- Property Status:
- Active
- Price:
- $299, 000
- Assessed:
- $295, 000
- Assessed Year:
- 2024
- County:
- VT-Bennington
- Acres:
- 1.35
- Property Type:
- Single Family
- Year Built:
- 1963
- Agency/Brokerage:
- Dan Mason
Perrott Realty - Bedrooms:
- 2
- Total Baths:
- 1
- Sq. Ft. (Total):
- 1708
- Tax Year:
- 2024
- Taxes:
- $4, 330
- Association Fees:
An Idyllic Ranch Retreat with 235 Feet of beautiful shoreline totaling 1.3 Acres . This 2 bedroom ranch home has great water views from every room. . The large, bright primary bedroom is a sanctuary unto itself. Imagine waking each morning to the tranquil sight of lake waters stretching beyond the window, or slipping into the adjoining hot tub room for a restorative soak. This unique space leads directly to the wraparound deck, an architectural feature that promises endless moments of peace—the perfect place for morning coffee, yoga, or simply gazing at the changing sky as you’re enjoying the foliage and watching the eagles fish. If It's snowmobiling your looking for in the winter you will love the direct access to the VAST trails. There is also a large 4 bay garage with 2 garage doors that has enough room for all the toys with space to work on them if you need to. Here, every day brings a new horizon of natural beauty, adventure, and relaxation. All offers due by end of day Saturday 9/6/2025 with a response date of Sunday 9/7/2025 @11:59 pm please.
Interior Features
- # Of Stories:
- 2
- Sq. Ft. (Total):
- 1708
- Sq. Ft. (Above Ground):
- 1312
- Sq. Ft. (Below Ground):
- 396
- Sq. Ft. Unfinished:
- 916
- Rooms:
- 7
- Bedrooms:
- 2
- Baths:
- 1
- Interior Desc:
- Cathedral Ceiling, Dining Area, Furnished, Hot Tub, Laundry Hook-ups, Natural Light, Natural Woodwork, 1st Floor Laundry
- Appliances Included:
- Dryer, Range Hood, Microwave, Electric Range, Refrigerator, Washer
- Flooring:
- Hardwood, Slate/Stone, Vinyl, Vinyl Plank
- Heating Cooling Fuel:
- Water Heater:
- Basement Desc:
- Concrete Floor, Daylight, Full, Partially Finished, Interior Stairs, Storage Space, Walkout, Basement Stairs
Exterior Features
- Style of Residence:
- Raised Ranch
- House Color:
- Tan
- Time Share:
- No
- Resort:
- No
- Exterior Desc:
- Exterior Details:
- Docks, Building, Deck, Hot Tub, Natural Shade, Outbuilding, Porch
- Amenities/Services:
- Land Desc.:
- Beach Access, Lake Access, Lake Frontage, Lake View, Lakes, Landscaped, Mountain View, Trail/Near Trail, Water View, Waterfront, Adjoins St/Nat'l Forest, Mountain, Near Paths, Near Skiing, Near Snowmobile Trails
- Suitable Land Usage:
- Recreation, Residential
- Roof Desc.:
- Fiberglass, Metal
- Driveway Desc.:
- Gravel
- Foundation Desc.:
- Concrete
- Sewer Desc.:
- 1000 Gallon
- Garage/Parking:
- Yes
- Garage Spaces:
- 3
- Road Frontage:
- 300
Other Information
- List Date:
- 2025-08-28
- Last Updated:


