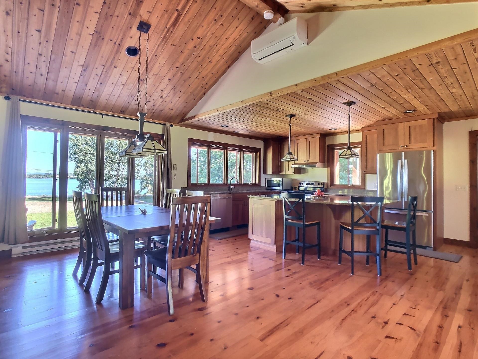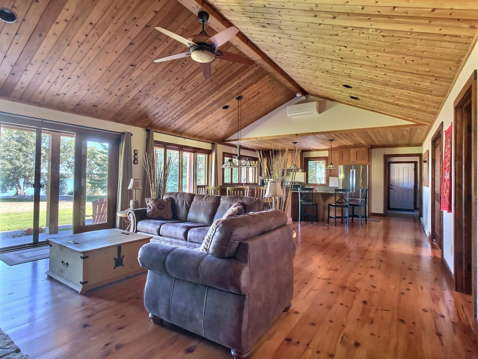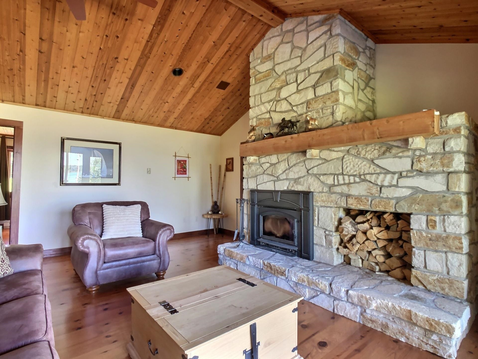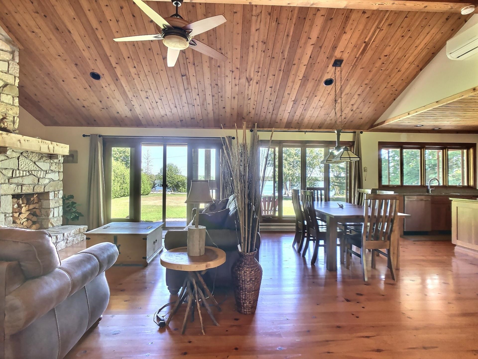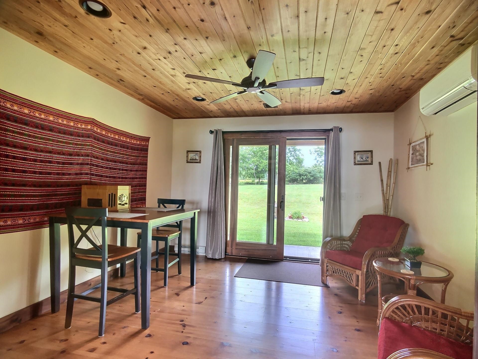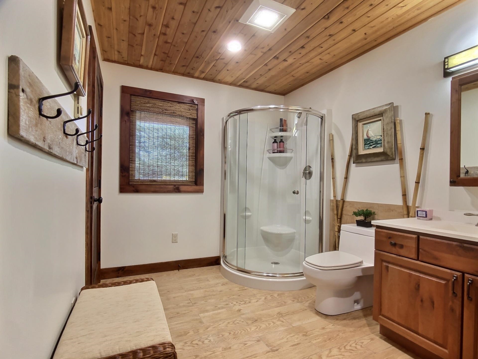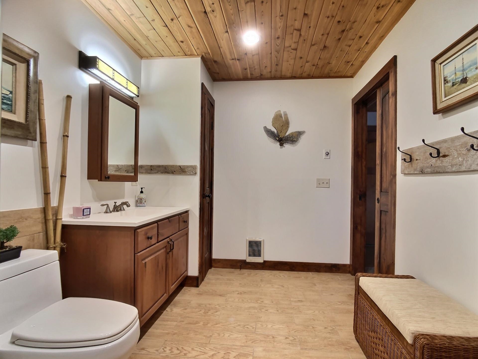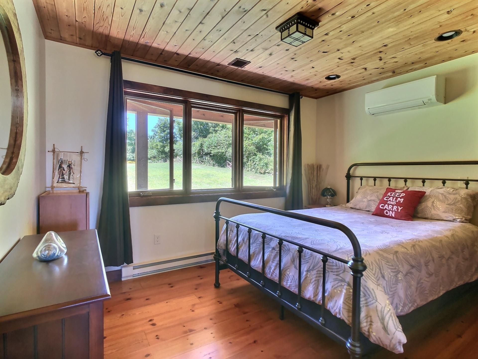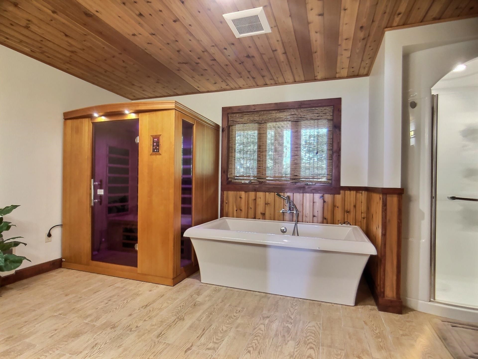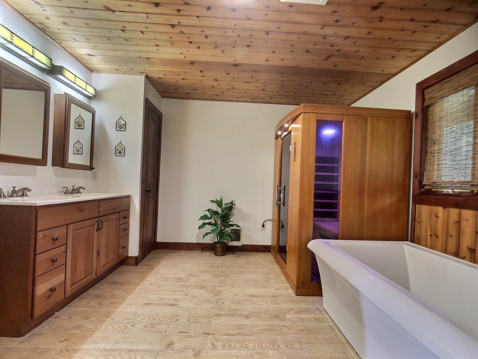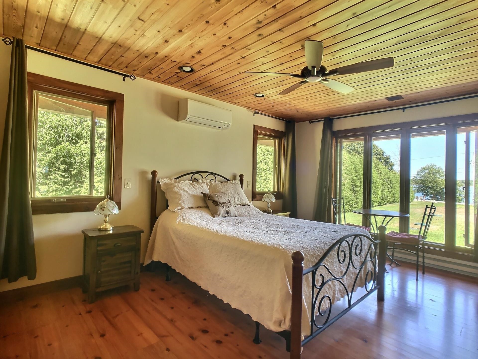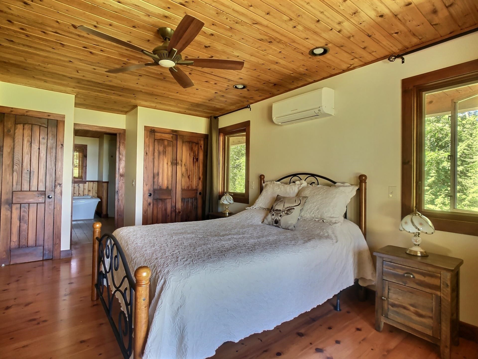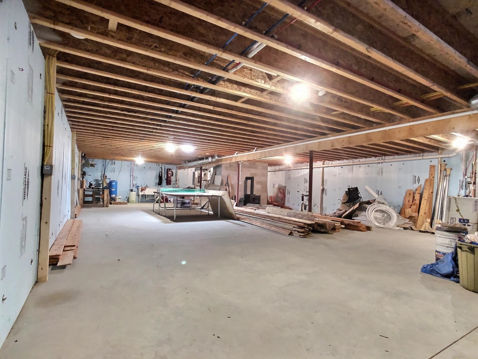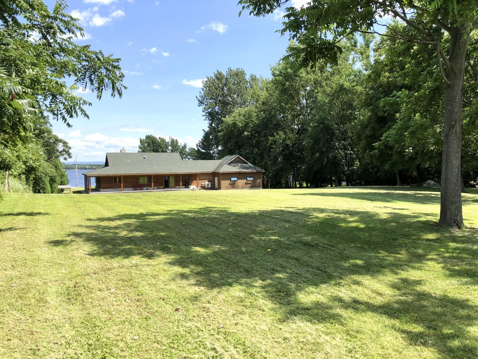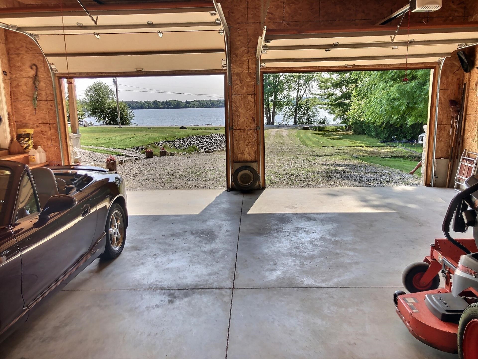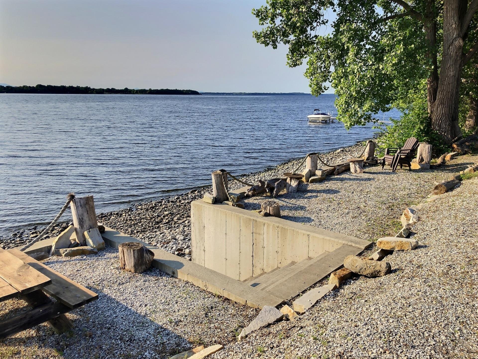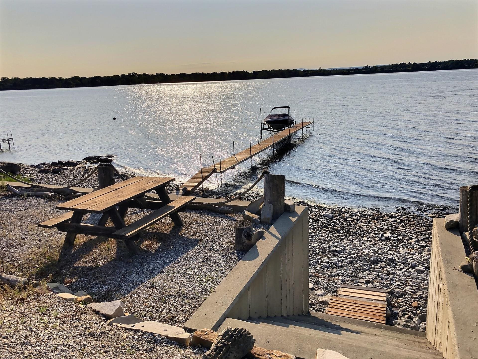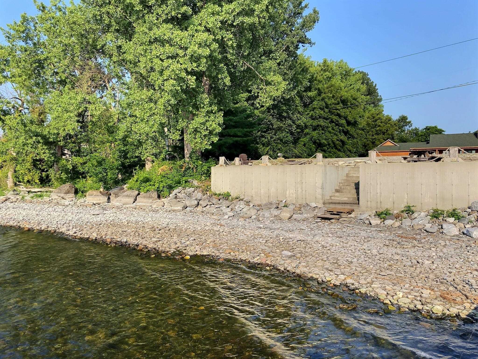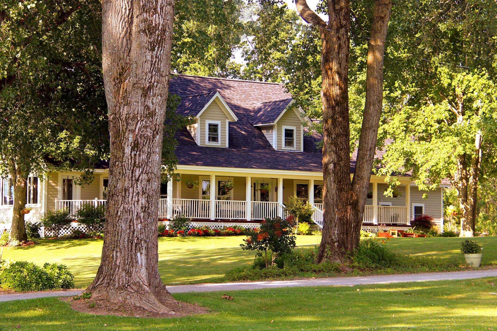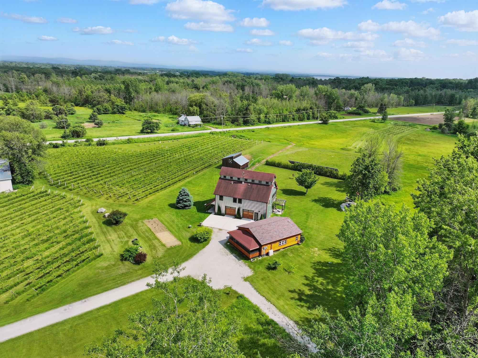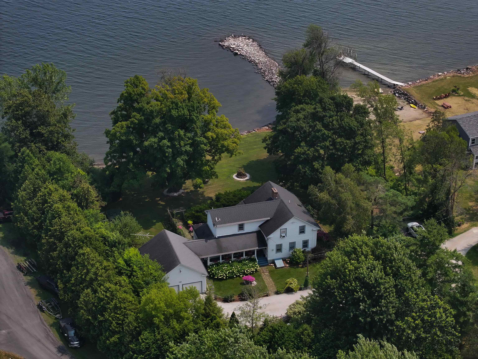1 of 24
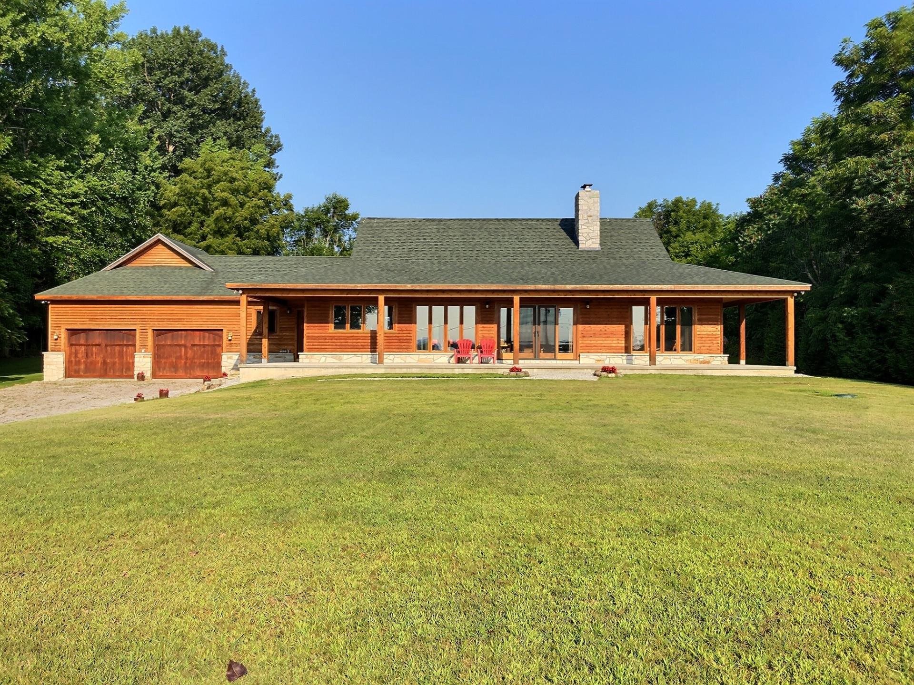
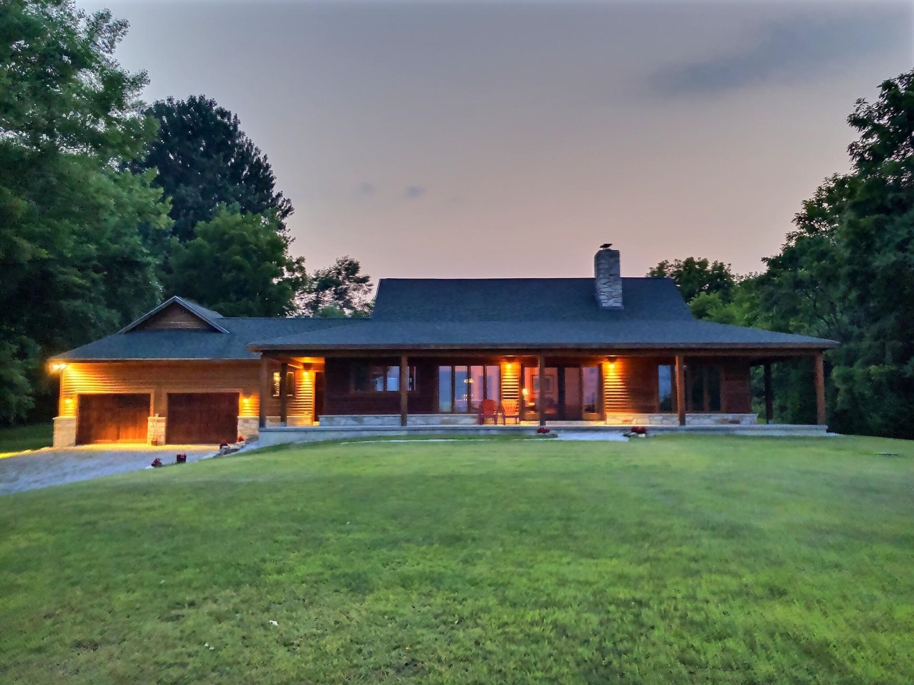
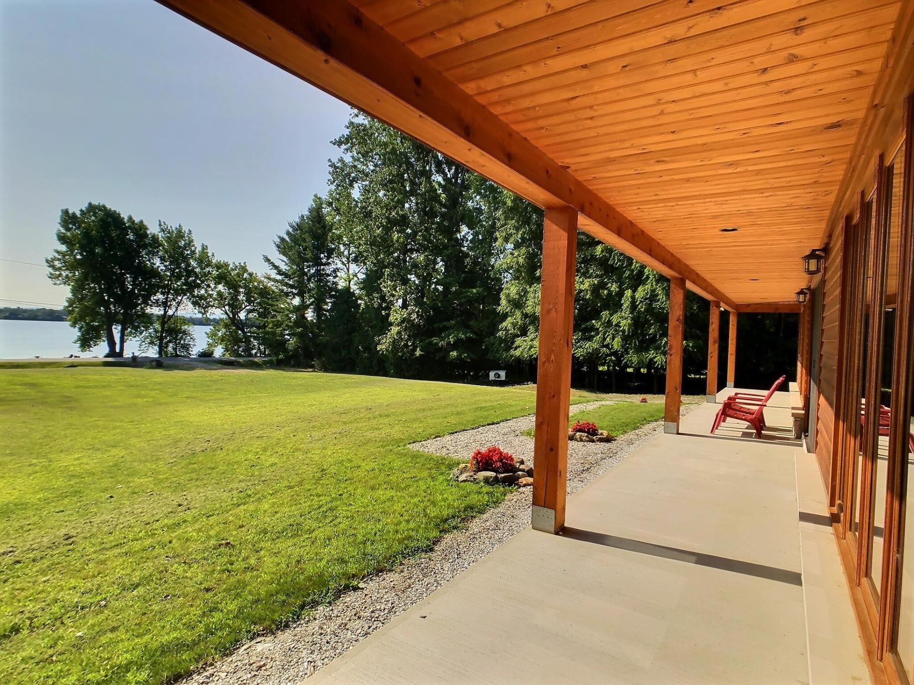
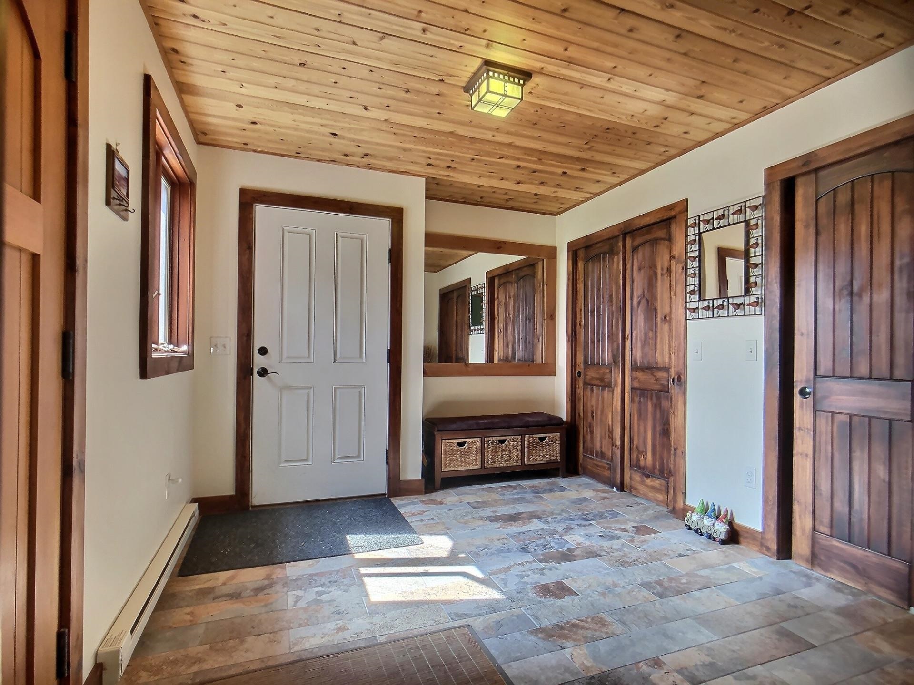
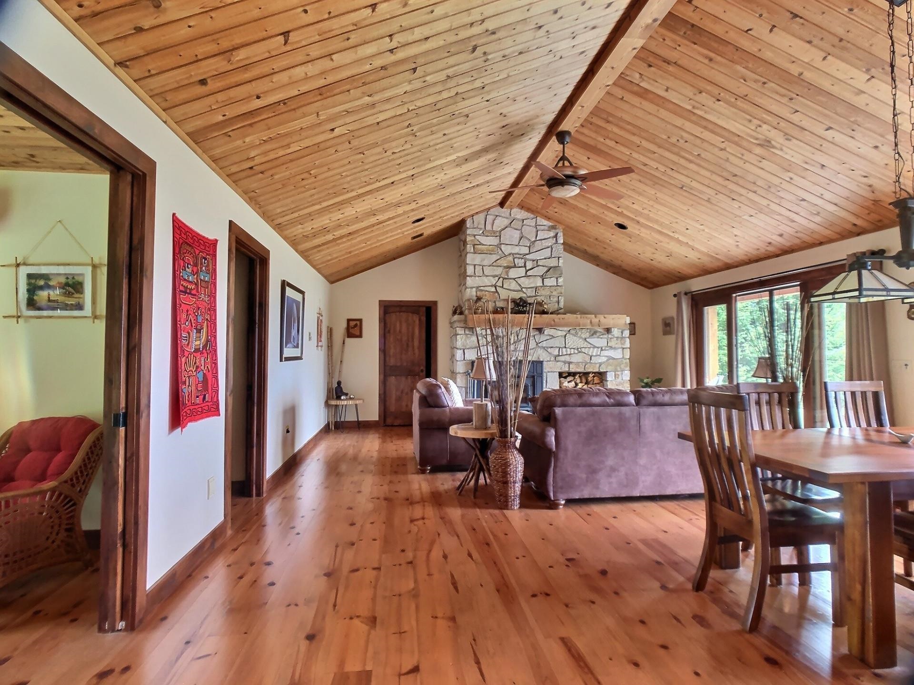
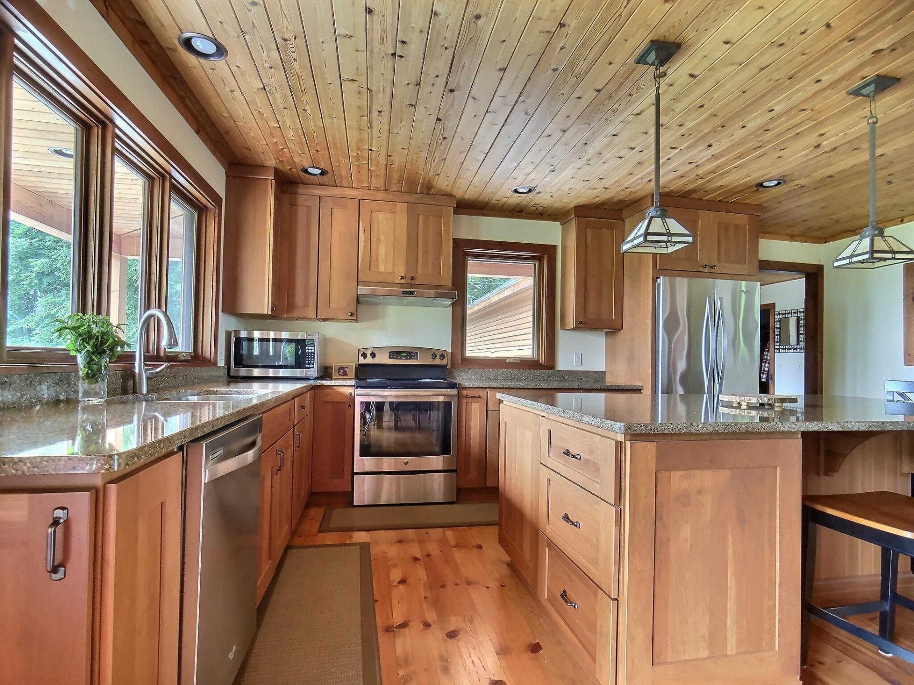
General Property Information
- Property Status:
- Active
- Price:
- $1, 279, 000
- Assessed:
- $437, 300
- Assessed Year:
- 2025
- County:
- VT-Grand Isle
- Acres:
- 1.95
- Property Type:
- Single Family
- Year Built:
- 2015
- Agency/Brokerage:
- Derek Greene
Derek Greene - Bedrooms:
- 2
- Total Baths:
- 2
- Sq. Ft. (Total):
- 1643
- Tax Year:
- 2025
- Taxes:
- $10, 834
- Association Fees:
Lake Champlain Ranch. Unique 2015 ranch-style home on 1.95 acres with 156 ft of frontage on Lake Champlain. Set on a quiet paved dead end road, this retreat offers peace, privacy, and stunning views. Bright open-concept with cathedral ceilings, stone fireplace with wood stove insert, insulated double garage and basement. Wraparound balcony for morning coffee with sunrise or evening sunsets. Spacious private yard ideal for relaxation or gardening. Perfect for walking, cycling, or enjoying water activities in a serene lakeside setting.
Interior Features
- # Of Stories:
- 1
- Sq. Ft. (Total):
- 1643
- Sq. Ft. (Above Ground):
- 1643
- Sq. Ft. (Below Ground):
- 0
- Sq. Ft. Unfinished:
- 1643
- Rooms:
- 9
- Bedrooms:
- 2
- Baths:
- 2
- Interior Desc:
- Central Vacuum, Cathedral Ceiling, Ceiling Fan, Dining Area, Draperies, Fireplace Screens/Equip, Wood Fireplace, Furnished, Kitchen Island, Kitchen/Dining, Kitchen/Family, Kitchen/Living, Laundry Hook-ups, Living/Dining, Primary BR w/ BA, Natural Light, Natural Woodwork, Sauna, Whirlpool Tub, Wood Stove Insert, 1st Floor Laundry
- Appliances Included:
- Dishwasher, Dryer, Microwave, Refrigerator, Washer, Electric Stove, Tank Water Heater, Heat Pump Water Heater
- Flooring:
- Heating Cooling Fuel:
- Water Heater:
- Basement Desc:
- Concrete Floor, Daylight, Full, Insulated, Interior Stairs, Sump Pump, Unfinished
Exterior Features
- Style of Residence:
- Ranch
- House Color:
- Time Share:
- No
- Resort:
- No
- Exterior Desc:
- Exterior Details:
- Amenities/Services:
- Land Desc.:
- Country Setting, Lake Access, Lake Frontage, Lake View, Landscaped, Level, Mountain View, Open, Secluded, View, Waterfront
- Suitable Land Usage:
- Roof Desc.:
- Asphalt Shingle
- Driveway Desc.:
- Crushed Stone, Gravel
- Foundation Desc.:
- Below Frost Line, Concrete, Poured Concrete, Slab w/ Frost Wall
- Sewer Desc.:
- 1000 Gallon, Holding Tank, Mound Leach Field, Private, Septic
- Garage/Parking:
- Yes
- Garage Spaces:
- 2
- Road Frontage:
- 156
Other Information
- List Date:
- 2025-08-29
- Last Updated:


